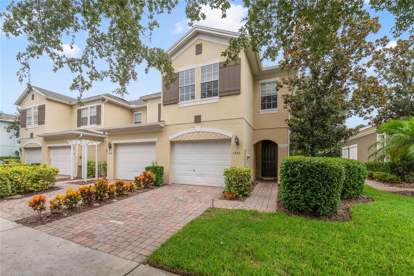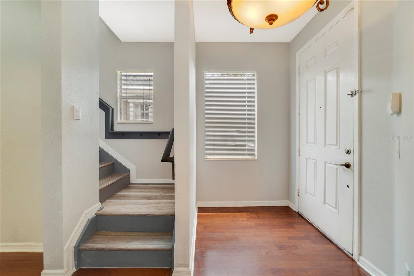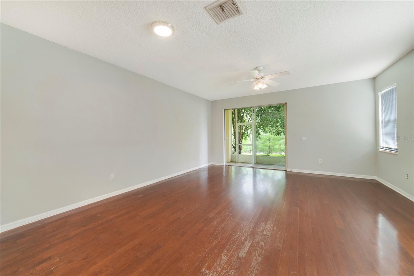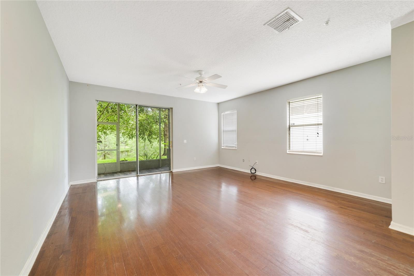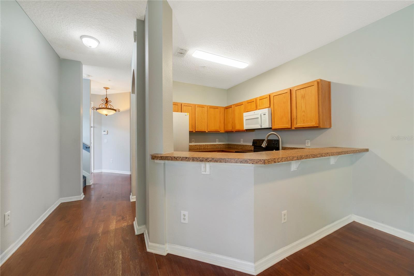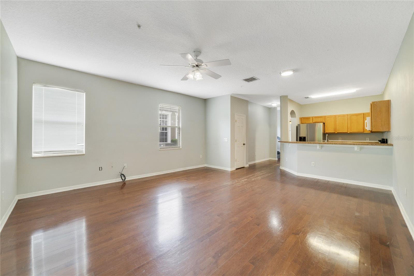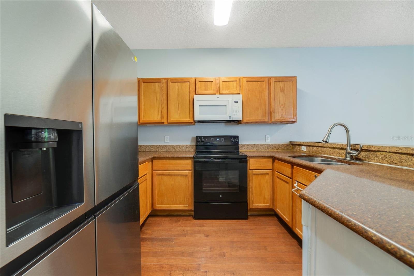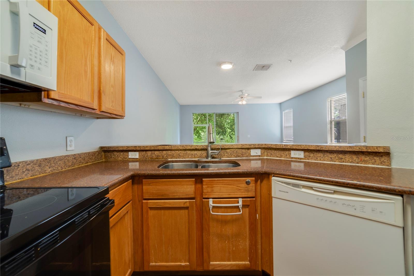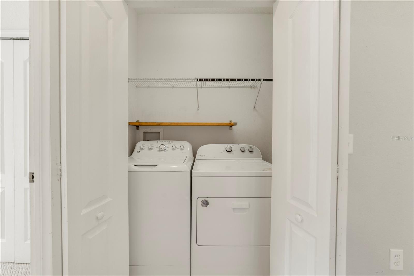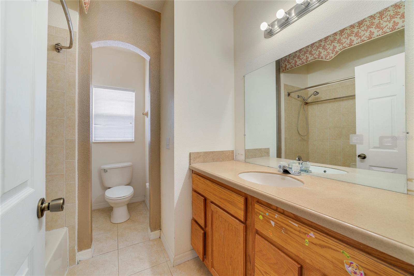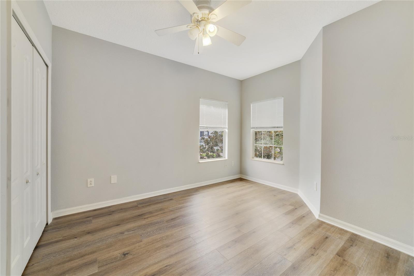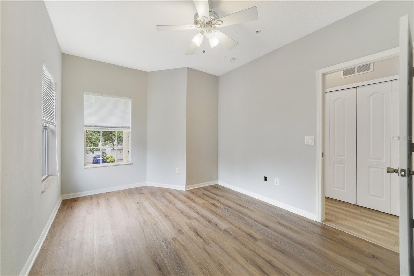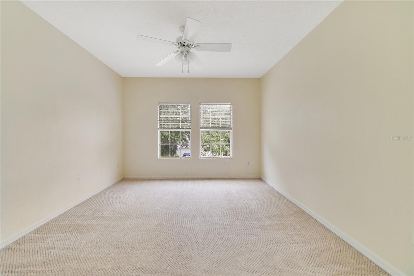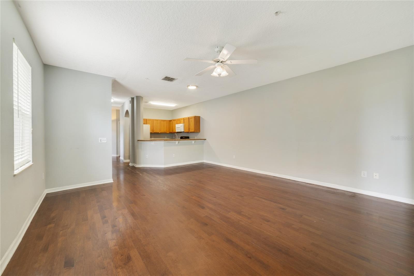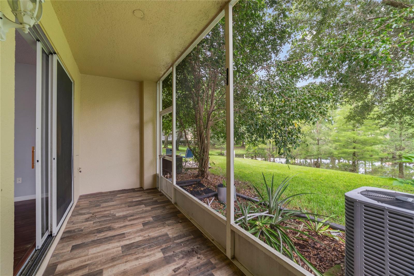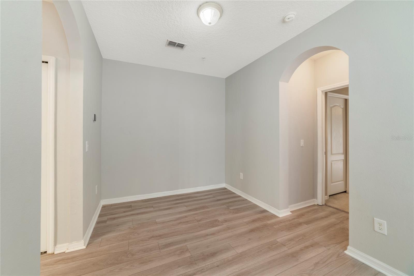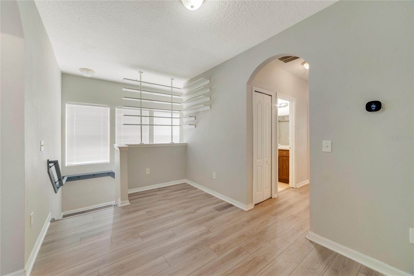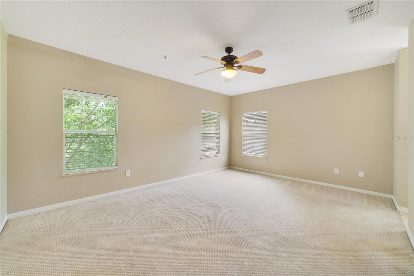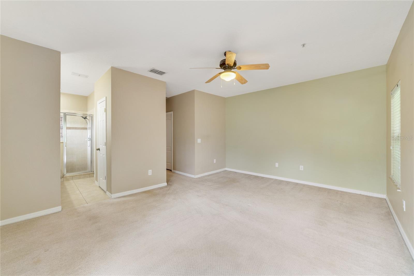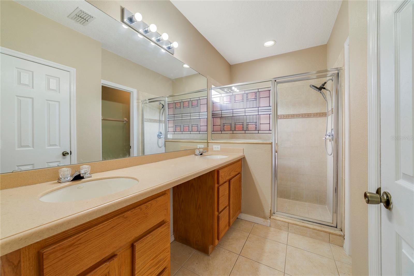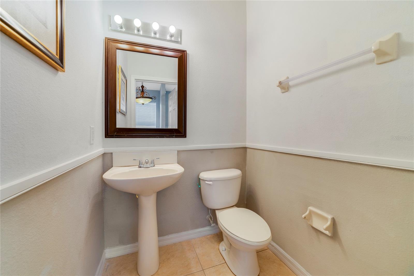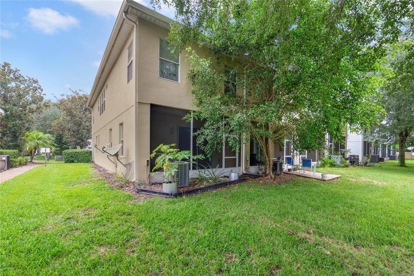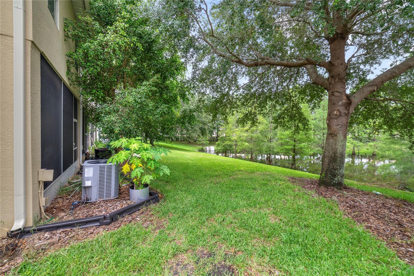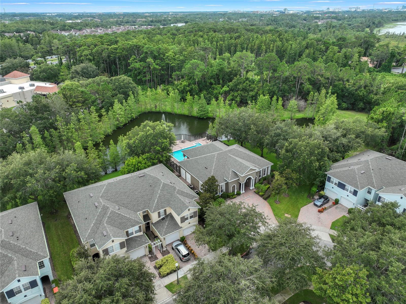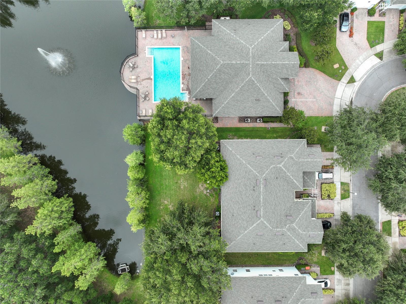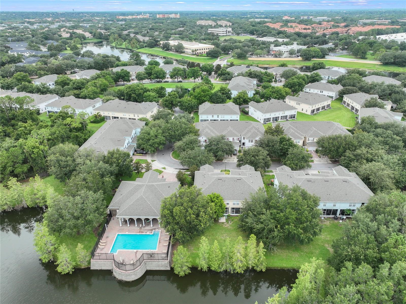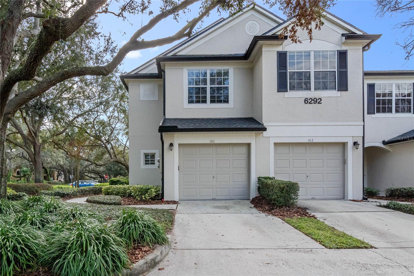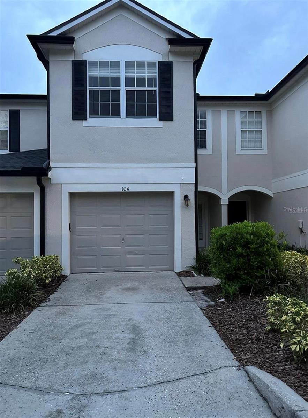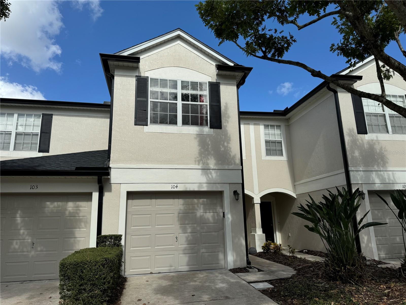3246 Villa Strada Way, ORLANDO, FL 32835
Property Photos
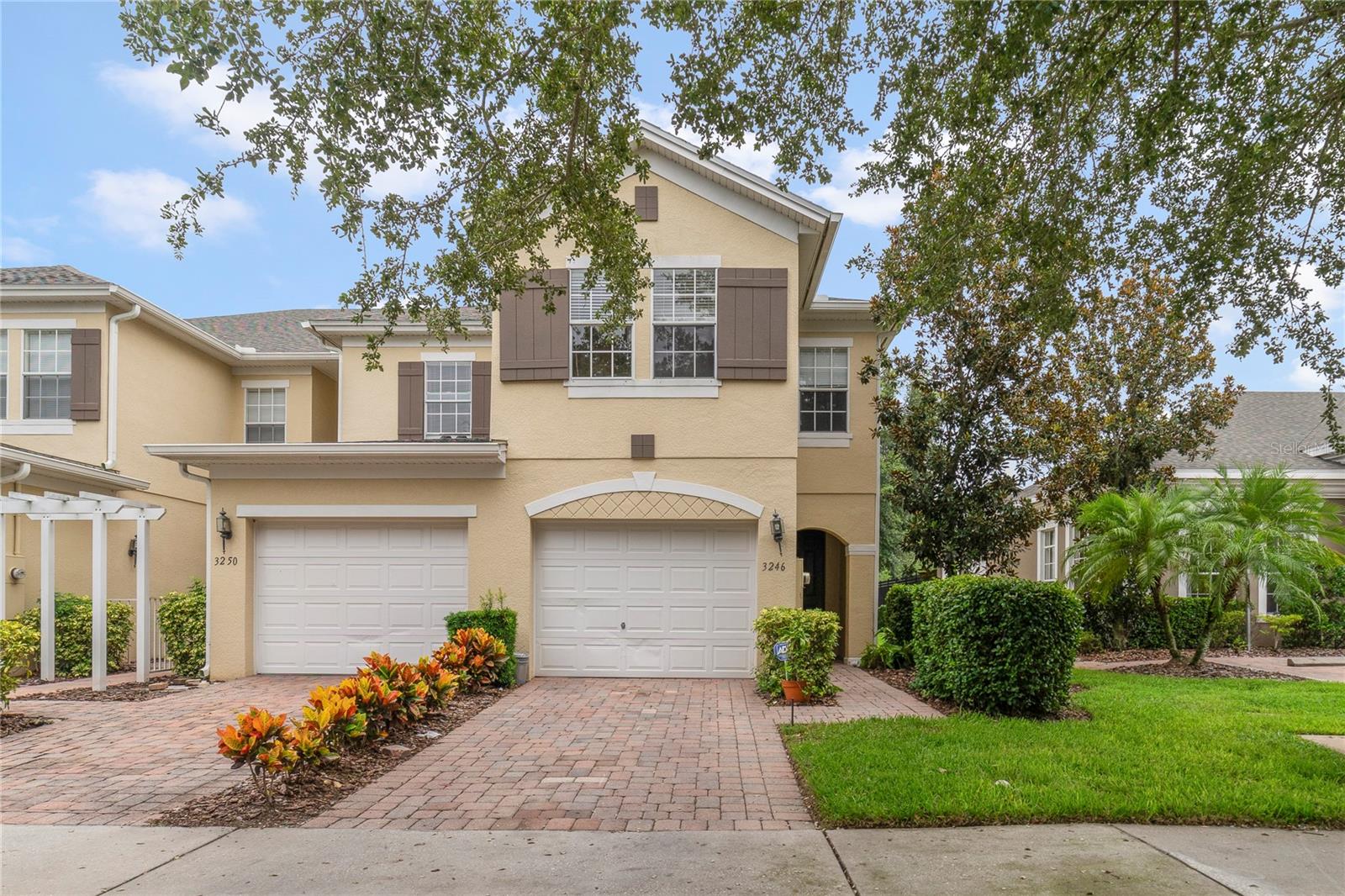
Would you like to sell your home before you purchase this one?
Priced at Only: $349,999
For more Information Call:
Address: 3246 Villa Strada Way, ORLANDO, FL 32835
Property Location and Similar Properties
- MLS#: O6172711 ( Residential )
- Street Address: 3246 Villa Strada Way
- Viewed: 14
- Price: $349,999
- Price sqft: $156
- Waterfront: No
- Year Built: 2006
- Bldg sqft: 2241
- Bedrooms: 3
- Total Baths: 3
- Full Baths: 2
- 1/2 Baths: 1
- Garage / Parking Spaces: 1
- Days On Market: 347
- Additional Information
- Geolocation: 28.5101 / -81.461
- County: ORANGE
- City: ORLANDO
- Zipcode: 32835
- Subdivision: Villa Capri At Metrowest
- Provided by: CINO INTERNATIONAL INC
- Contact: Hao Jun Chang
- 407-354-3318

- DMCA Notice
-
DescriptionIncredible opportunity for an exceptional property in a safe, family friendly location suitable for both families and investors. This community is situated in the highly desirable Metrowest area of Orlando, just minutes away from attractions like Universal Studios, Disney, and Disney Springs. For those who love shopping, exclusive destinations such as Millenia Mall and Florida Mall, along with major outlets, are within easy reach. This corner townhome boasts 3 bedrooms and 2.5 bathrooms, featuring a screened lanai and a warm, private courtyard with a water view. Additionally, it is conveniently close to the clubhouse, allowing easy access to the swimming pool for your enjoyment.
Payment Calculator
- Principal & Interest -
- Property Tax $
- Home Insurance $
- HOA Fees $
- Monthly -
Features
Building and Construction
- Covered Spaces: 0.00
- Exterior Features: Sliding Doors
- Flooring: Carpet, Ceramic Tile, Laminate
- Living Area: 1756.00
- Roof: Shingle
Land Information
- Lot Features: Sidewalk, Paved
Garage and Parking
- Garage Spaces: 1.00
- Open Parking Spaces: 0.00
Eco-Communities
- Water Source: Public
Utilities
- Carport Spaces: 0.00
- Cooling: Central Air
- Heating: Central
- Pets Allowed: No
- Sewer: Public Sewer
- Utilities: Electricity Connected, Public, Street Lights
Amenities
- Association Amenities: Gated
Finance and Tax Information
- Home Owners Association Fee Includes: Maintenance Grounds
- Home Owners Association Fee: 534.00
- Insurance Expense: 0.00
- Net Operating Income: 0.00
- Other Expense: 0.00
- Tax Year: 2023
Other Features
- Appliances: Dishwasher
- Association Name: Southwest Property Mgmt of Central Florida
- Country: US
- Interior Features: Other
- Legal Description: VILLA CAPRI AT METROWEST - PHASE 2 61/45 LOT 30
- Levels: Two
- Area Major: 32835 - Orlando/Metrowest/Orlo Vista
- Occupant Type: Vacant
- Parcel Number: 01-23-28-8855-00-300
- View: Water
- Views: 14
- Zoning Code: AC-2
Similar Properties



