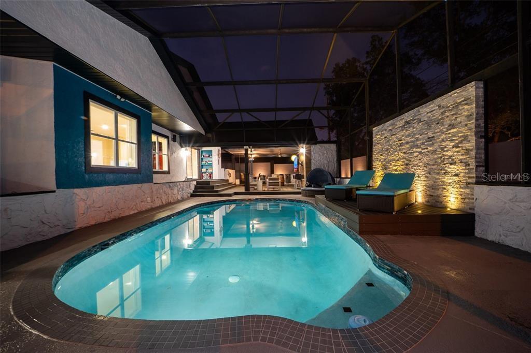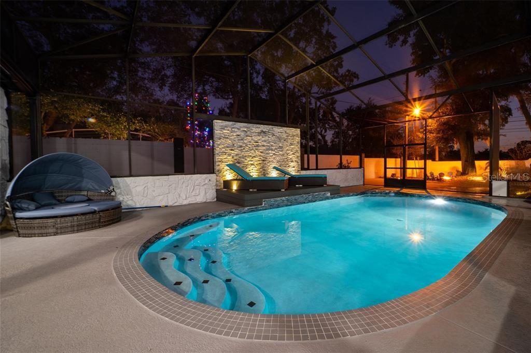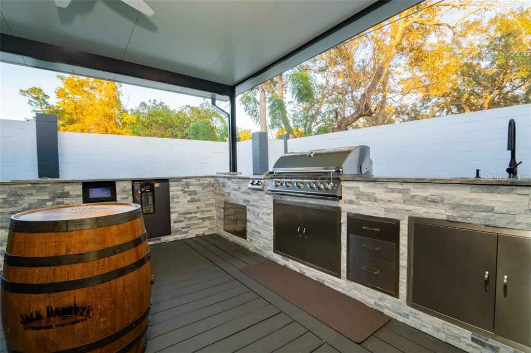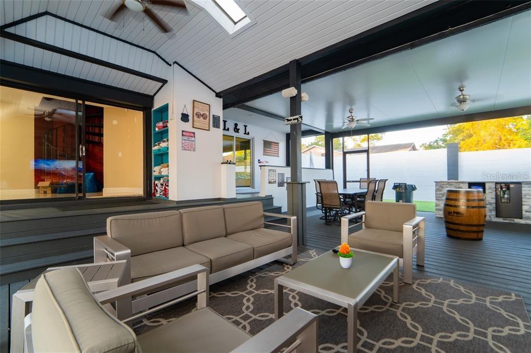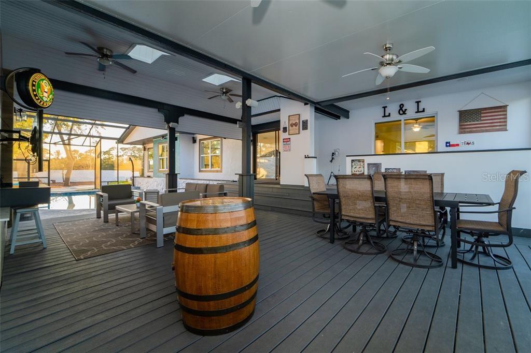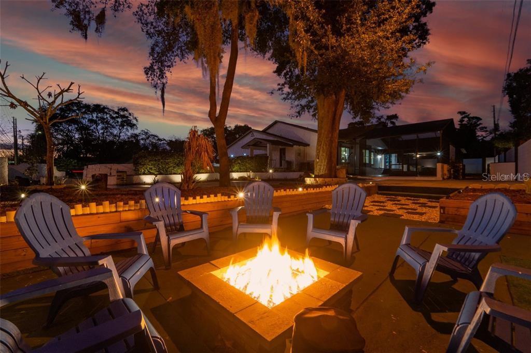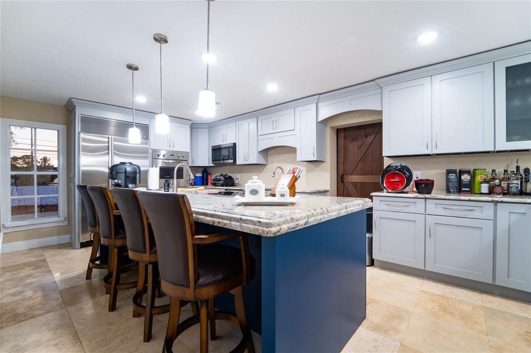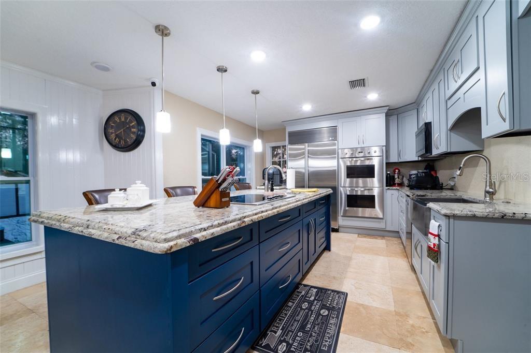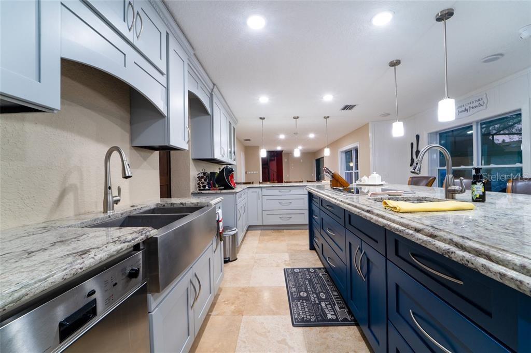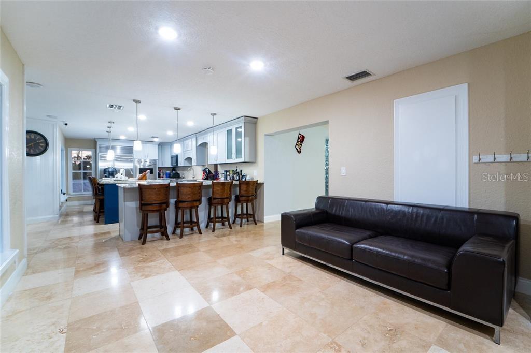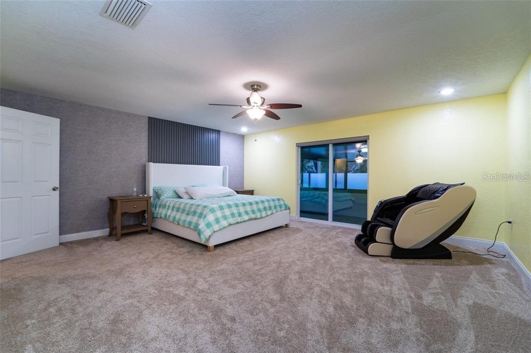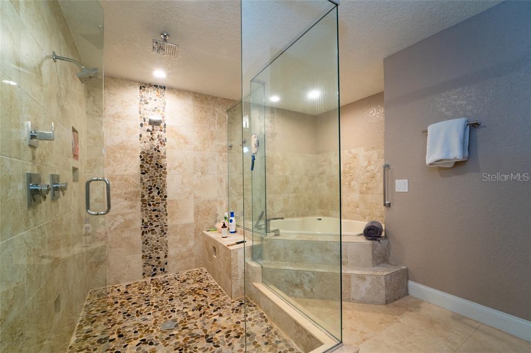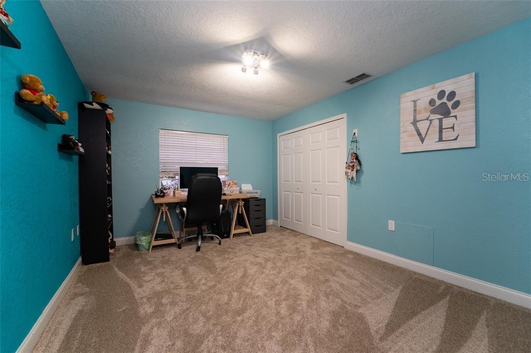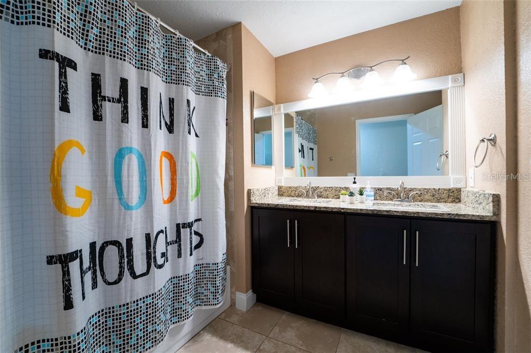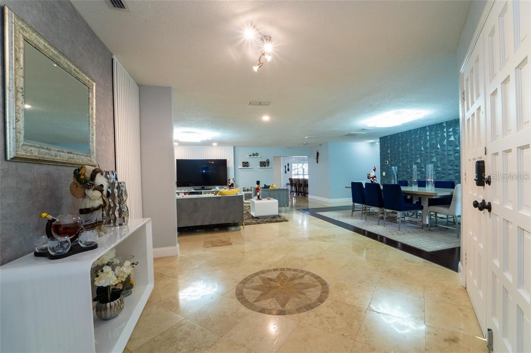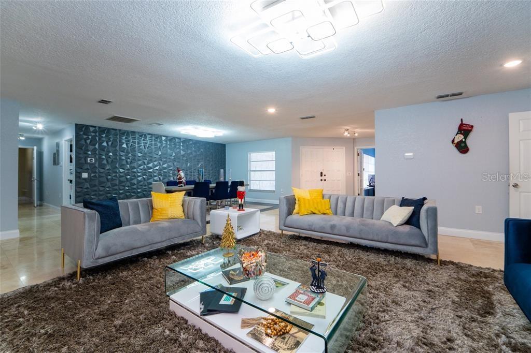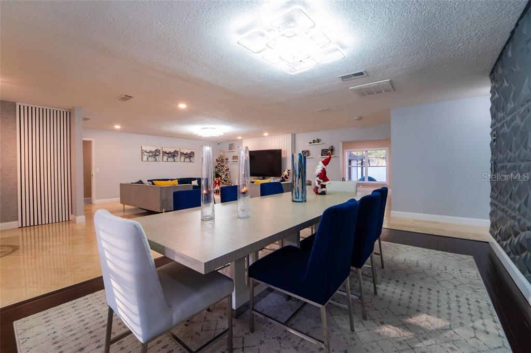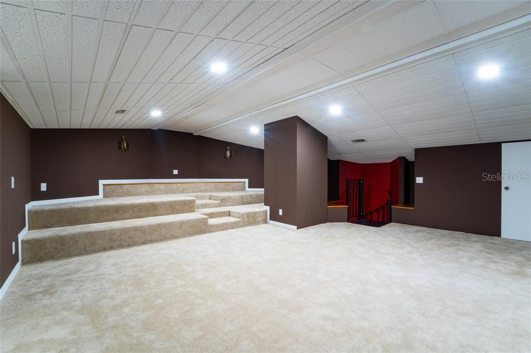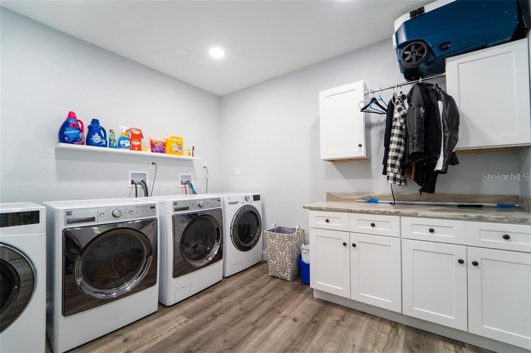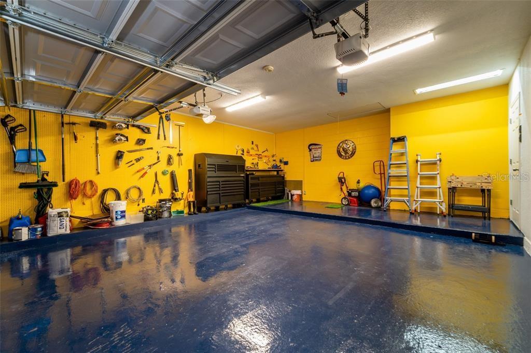4627 Woodlot Court, ORLANDO, FL 32835
Property Photos
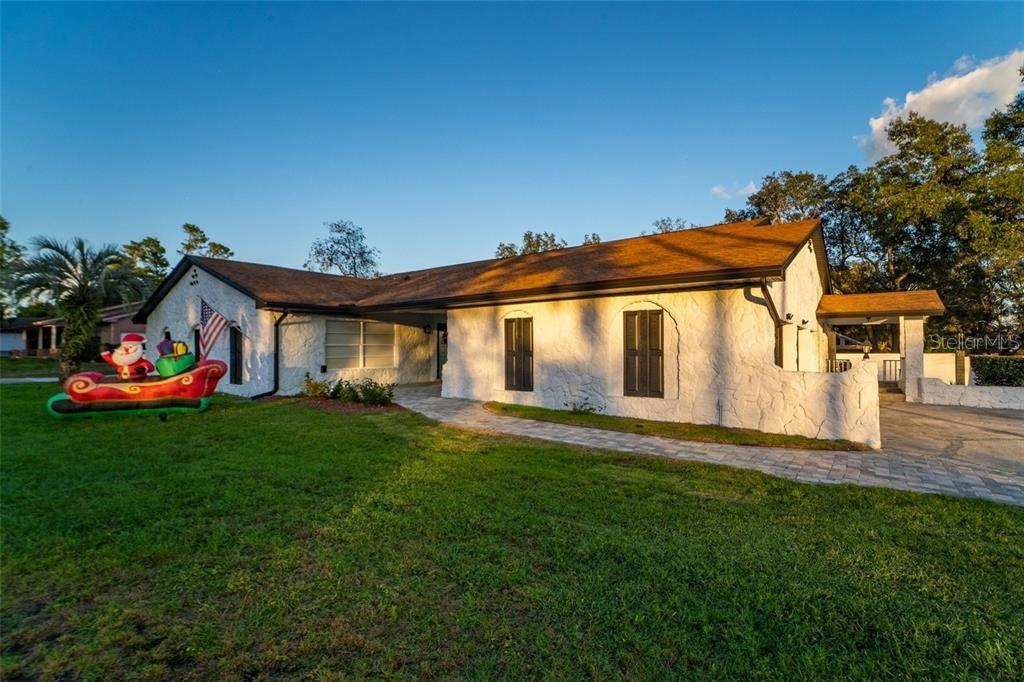
Would you like to sell your home before you purchase this one?
Priced at Only: $1,149,000
For more Information Call:
Address: 4627 Woodlot Court, ORLANDO, FL 32835
Property Location and Similar Properties
- MLS#: O6185740 ( Residential )
- Street Address: 4627 Woodlot Court
- Viewed: 11
- Price: $1,149,000
- Price sqft: $253
- Waterfront: No
- Year Built: 1979
- Bldg sqft: 4535
- Bedrooms: 4
- Total Baths: 3
- Full Baths: 2
- 1/2 Baths: 1
- Garage / Parking Spaces: 2
- Days On Market: 294
- Additional Information
- Geolocation: 28.4941 / -81.4796
- County: ORANGE
- City: ORLANDO
- Zipcode: 32835
- Subdivision: Woodlands Windermere
- Elementary School: Windy Ridge Elem
- Middle School: Chain of Lakes Middle
- High School: Olympia High
- Provided by: DE PAULA REALTY USA INC.
- Contact: Christian Posegger
- 321-234-1757

- DMCA Notice
-
DescriptionWelcome to The Woodlands of Windermere. This Gorgeous property has been completely renovated by the current owner and added a lot of upgrades. Property is located in one of the best part of Central Florida and very close to many entertainment, dining, shopping and most of Orlando Attractions. Very easy access to roads and main streets. Home features a renovated kitchen, updated bathrooms, new plumbing, a tankless water heater, two offices, a theater room, heated pool and a large, fully renovated outdoor area. The external area with summer kitchen, electric fire and other wooded environments. Modular kitchen that features two islands. 42 inch fluffy shaker cabinets, high quality stainless steel Viking and Miele appliances, granite countertops, double sinks, stove, lights suspended and much more. The house also has a Solar Energy contract that must be transferred or paid in full.
Payment Calculator
- Principal & Interest -
- Property Tax $
- Home Insurance $
- HOA Fees $
- Monthly -
Features
Building and Construction
- Covered Spaces: 0.00
- Exterior Features: Balcony, Dog Run, Irrigation System, Lighting, Outdoor Grill, Outdoor Kitchen, Outdoor Shower, Sliding Doors, Sprinkler Metered
- Flooring: Tile
- Living Area: 3265.00
- Roof: Shingle
School Information
- High School: Olympia High
- Middle School: Chain of Lakes Middle
- School Elementary: Windy Ridge Elem
Garage and Parking
- Garage Spaces: 2.00
Eco-Communities
- Pool Features: Deck, Lighting, Screen Enclosure, Tile
- Water Source: Public
Utilities
- Carport Spaces: 0.00
- Cooling: Central Air
- Heating: Central
- Pets Allowed: Breed Restrictions
- Sewer: Septic Tank
- Utilities: BB/HS Internet Available, Cable Available, Cable Connected, Electricity Available, Electricity Connected, Public, Sewer Connected, Sprinkler Well, Street Lights, Water Available, Water Connected
Finance and Tax Information
- Home Owners Association Fee: 200.00
- Net Operating Income: 0.00
- Tax Year: 2023
Other Features
- Appliances: Built-In Oven, Cooktop, Dishwasher, Dryer, Electric Water Heater, Exhaust Fan, Freezer, Gas Water Heater, Microwave, Refrigerator, Washer
- Association Name: Association
- Country: US
- Interior Features: Ceiling Fans(s), Eat-in Kitchen, High Ceilings, L Dining, Living Room/Dining Room Combo, Solid Wood Cabinets, Thermostat, Walk-In Closet(s)
- Legal Description: WOODLANDS OF WINDERMERE UNIT 1 7/120 LOT16
- Levels: Multi/Split
- Area Major: 32835 - Orlando/Metrowest/Orlo Vista
- Occupant Type: Owner
- Parcel Number: 11-23-28-8628-00-160
- Views: 11
- Zoning Code: R-1AA
Similar Properties
Nearby Subdivisions
Almond Tree Estates
Avondale
Fairway Cove
Frisco Bay
Hamptonsmetrowest
Harbor Point
Hawksnest
Jacaranda
Joslin Grove Park
Lake Hiawassa Terrace Rep
Lake Rose Pointe Ph 02
Marble Head
Metrowest
Metrowest Rep
Metrowest Rep Tr 10
Metrowest Sec 02
Metrowest Sec 06
Metrowest Sec 07
Oak Meadows Pd Ph 03
Orlo Vista Heights Add
Orlo Vista Terrace
Palm Cove Estates
Palma Vista Ph 02 4783
Pembrooke
Raintree Place Ph 2
Ridgemoore Ph 02
Roseview Sub
Southridge
Stonebridge Lakes J K
Summer Lakes
Valencia Hills
Vineland Oaks
Vista Royale
Westminster Landing Ph 02
Willowwood
Windermere Ridge 47 50
Windermere Wylde
Winderwood
Woodlands Windermere



