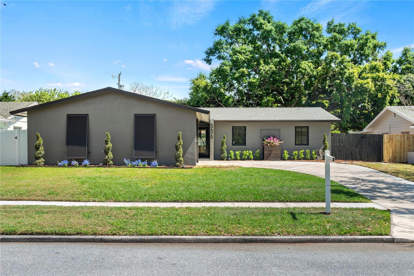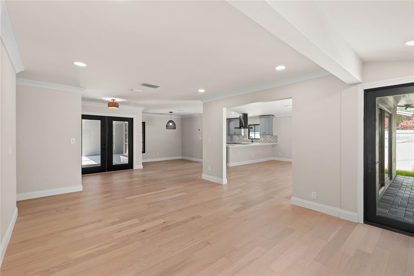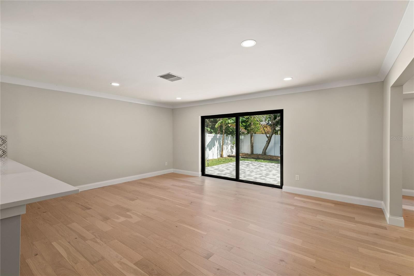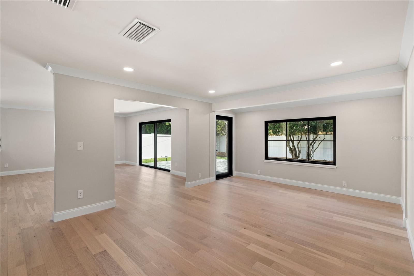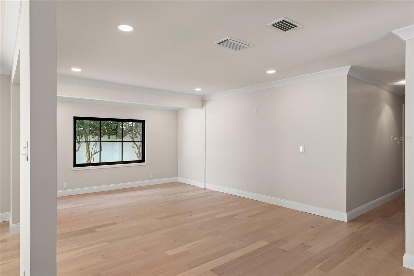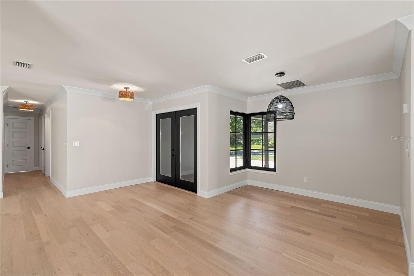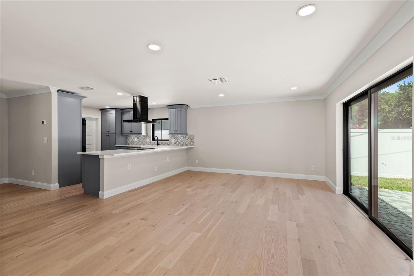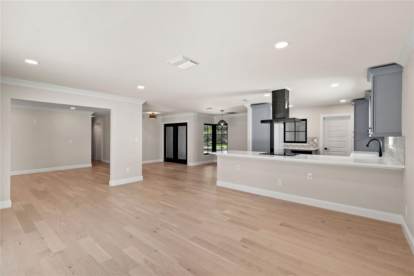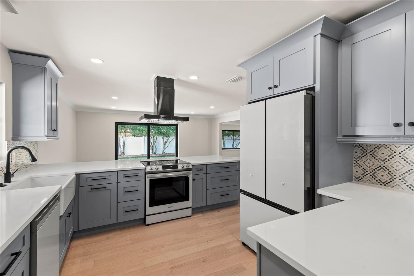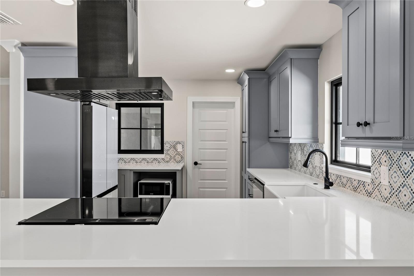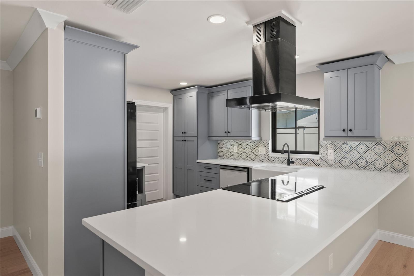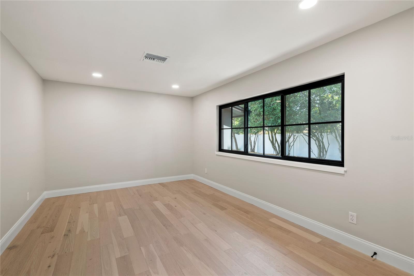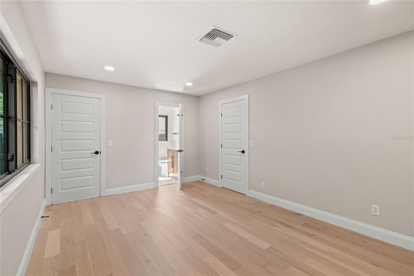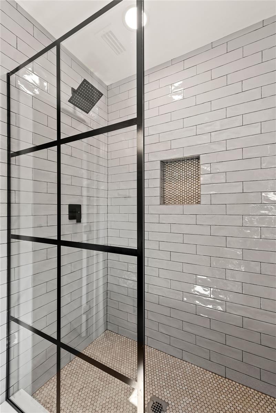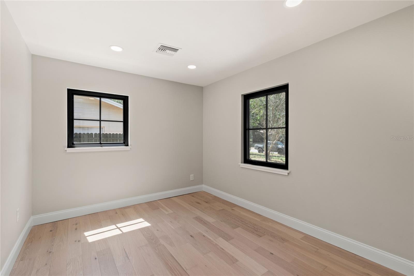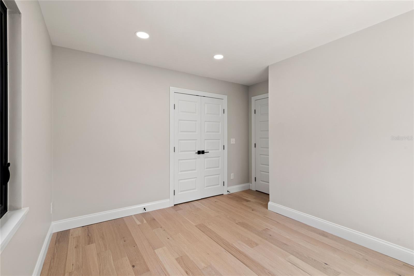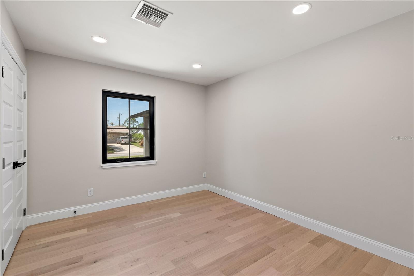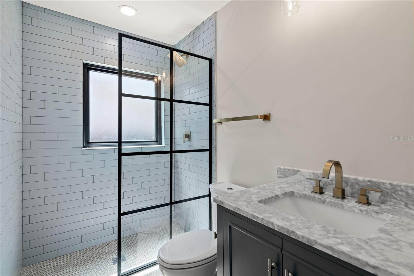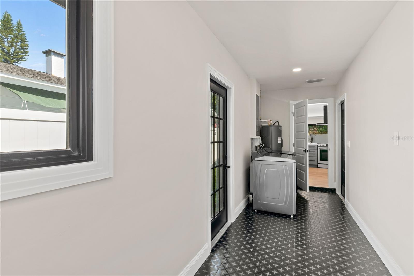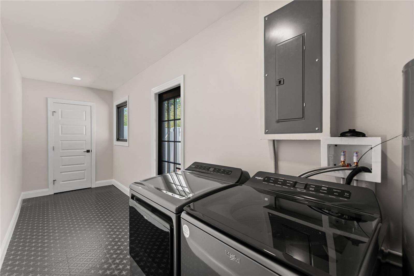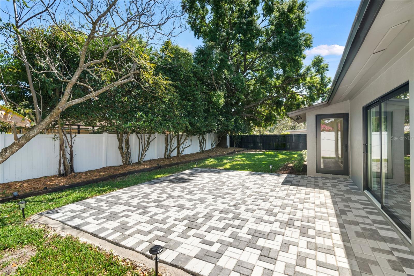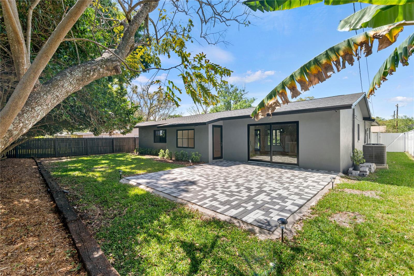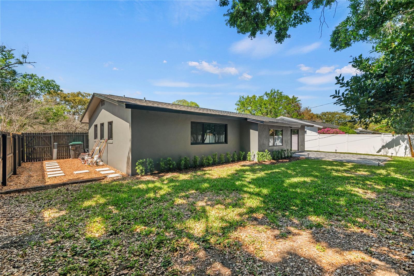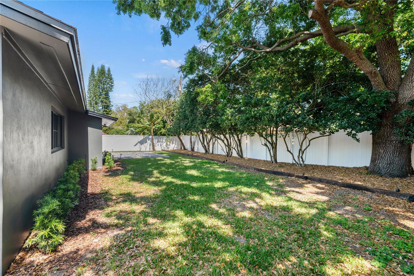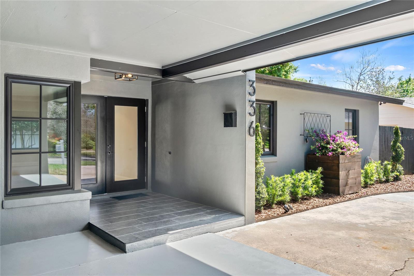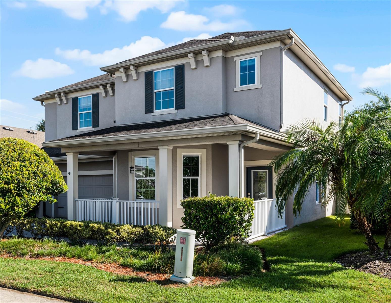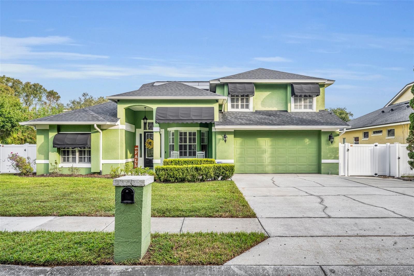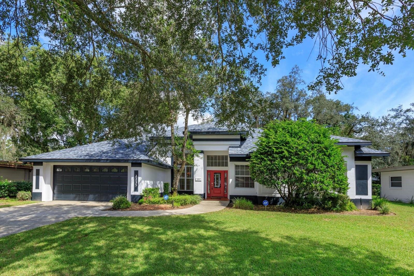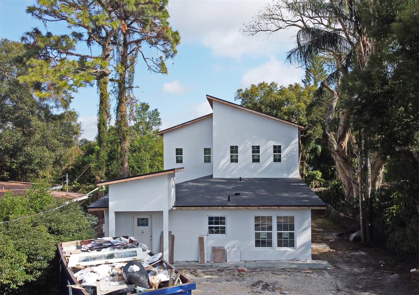336 Saint Dunstan Way, WINTER PARK, FL 32792
Property Photos
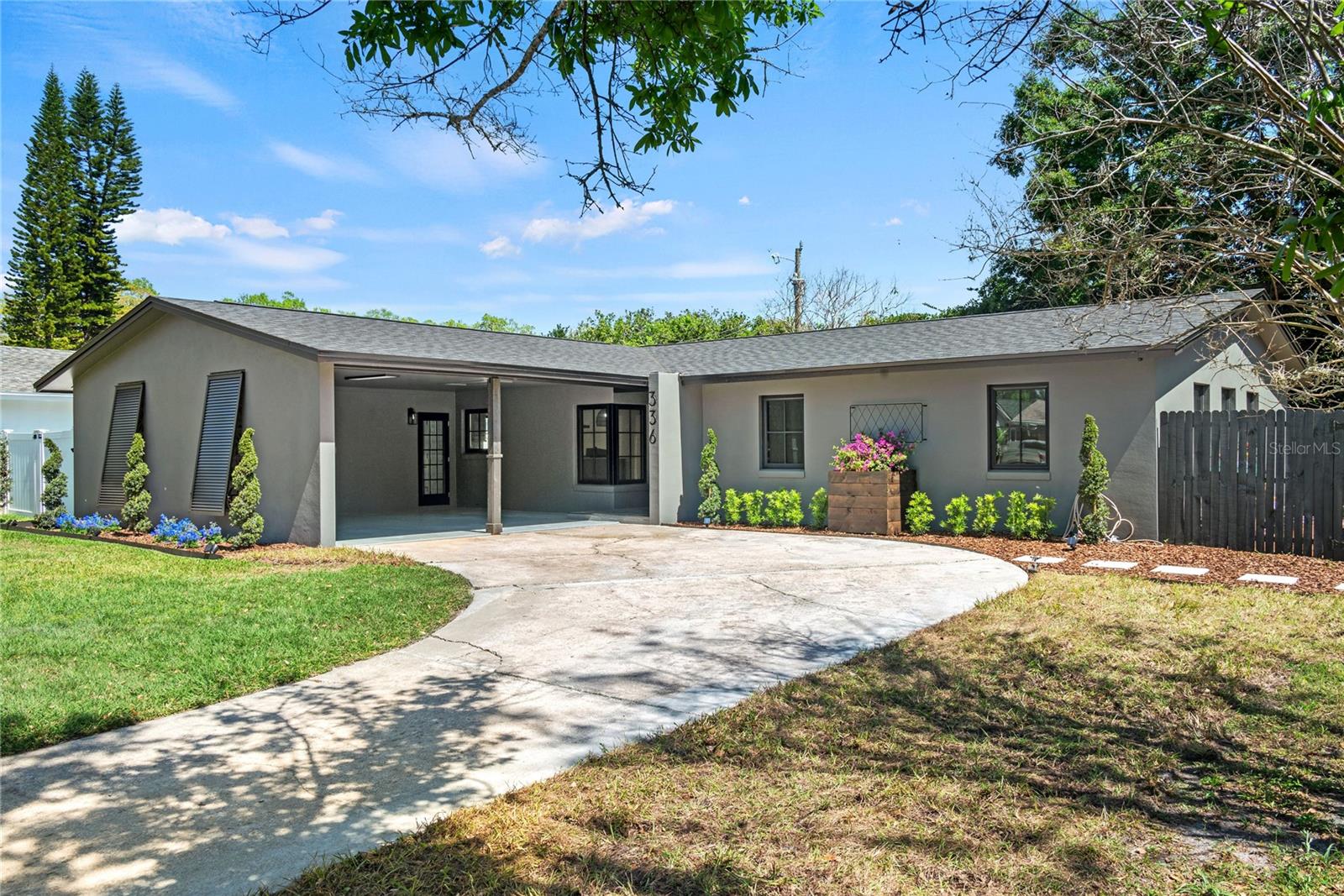
Would you like to sell your home before you purchase this one?
Priced at Only: $659,000
For more Information Call:
Address: 336 Saint Dunstan Way, WINTER PARK, FL 32792
Property Location and Similar Properties
- MLS#: O6185776 ( Residential )
- Street Address: 336 Saint Dunstan Way
- Viewed: 15
- Price: $659,000
- Price sqft: $384
- Waterfront: No
- Year Built: 1964
- Bldg sqft: 1715
- Bedrooms: 3
- Total Baths: 2
- Full Baths: 2
- Garage / Parking Spaces: 2
- Days On Market: 298
- Additional Information
- Geolocation: 28.5941 / -81.315
- County: ORANGE
- City: WINTER PARK
- Zipcode: 32792
- Subdivision: Winter Park Pines
- Elementary School: Brookshire Elem
- Middle School: Glenridge Middle
- High School: Winter Park High
- Provided by: PARK TOWN REAL ESTATE LLC
- Contact: David Auerbach
- 561-801-9199

- DMCA Notice
-
DescriptionNEW PRICE! Located in the highly sought after and desirable Winter Park Pines neighborhood with its beautiful tree lined streets where the mailman still hand delivers the mail. It is very uncommon for properties in this neighborhood to become available as the housing supply in this immediate micro market is currently under two months. The home is within walking distance to Cady Way Trail, Cady Park W/ pool, pickleball/tennis courts, playground, sports fields, Winter Park Hospital and the all new Peggy & Philip Crosby Wellness Center. The home is situated in the Winter Park High School district, Glenridge Middle and Brookshire Elementary making it an ideal choice for those seeking the top rated education options in Winter Park, all within walking distance of the home. Park Avenue shopping, restaurants and Interlachen Country Club are 5 minutes away. This 1715 square foot, 3 bedroom, 2 bath single family block home is absolutely stunning. The home is nestled on 8200sq ft Plus lot with mature trees and striking landscape. Step inside this meticulously renovated gem is a perfect blend of modern luxury and timeless charm. A seamless open floor plan that effortlessly flows from room to room, creating an inviting and spacious atmosphere. The fully renovated interior boasts custom features at every turn, showcasing the attention to detail. The gourmet kitchen is a culinary delight, featuring quartz countertops and high end, state of the art appliances. Custom shaker style cabinets with soft close doors/drawers, farmhouse sink, solid core 6 panel interior doors, crown molding, oversized bar top counter and beautiful natural sunlight windows. Everything in this home is essentially brand new including the roof that was put on August of 2023. Brushed Jessup Oak wood flooring throughout the home make it light and bright. The bathrooms are adorned beautifully creating a spa like retreat within the comfort of your home. The luxury doesn't stop inside, step outside to your private and secluded fenced in yard. A large, oversized brick paver patio provide the perfect retreat for a morning cup of coffee or entertaining guests in this delightful space, surrounded by lush greenery and natural light. This home is tastefully done and stands out well with its smooth stucco finish, black double pane insulated windows/doors and brand new black roof. This home is one of a kind and will not last long.
Payment Calculator
- Principal & Interest -
- Property Tax $
- Home Insurance $
- HOA Fees $
- Monthly -
Features
Building and Construction
- Covered Spaces: 0.00
- Exterior Features: Sliding Doors
- Flooring: Hardwood
- Living Area: 1715.00
- Roof: Shingle
School Information
- High School: Winter Park High
- Middle School: Glenridge Middle
- School Elementary: Brookshire Elem
Garage and Parking
- Garage Spaces: 0.00
Eco-Communities
- Water Source: Public
Utilities
- Carport Spaces: 2.00
- Cooling: Central Air
- Heating: Central
- Sewer: Public Sewer
- Utilities: BB/HS Internet Available, Electricity Connected, Sewer Connected, Street Lights, Water Connected
Finance and Tax Information
- Home Owners Association Fee: 0.00
- Net Operating Income: 0.00
- Tax Year: 2023
Other Features
- Appliances: Dishwasher, Disposal, Dryer, Electric Water Heater, Microwave, Range, Range Hood, Refrigerator, Washer
- Country: US
- Interior Features: Crown Molding, Kitchen/Family Room Combo, Open Floorplan, Primary Bedroom Main Floor, Stone Counters
- Legal Description: WINTER PARK PINES UNIT FOUR Z/55 LOT 4 BLK E
- Levels: One
- Area Major: 32792 - Winter Park/Aloma
- Occupant Type: Vacant
- Parcel Number: 09-22-30-9427-05-040
- Views: 15
- Zoning Code: R-1A
Similar Properties
Nearby Subdivisions
Aloma
Autumn Glen Ph 3
Bridgewater Ph 2
Brookshire Heights
Casa Aloma
Cedar Ridge
Country Lane
Eastbrook Sub
Eastgate Sub
Enclave At Aloma
Georgetown Estates
Hyde Park
Kenilworth Shores Sec 04
Kenilworth Shores Sec 07
Laurel Spgs
Lost Creek
Lost Crk Tr F
Meadows At Hawks Crest
Oakcrest516
Park Manor First Add
Ridge High Sub
Seranza Park
Slovak Village
Suburban Homes
Suburban Homes First Add
Suburban Homes Sec 2
Tamarak
Tanglewood Sec 3 Rep
Temple Terrace Annex
Trinity Bay Ph 2
Villas Of Casselberry Phase 3
Winter Green
Winter Park Estates
Winter Park Pines
Winter Woods
Woodcrest
Wrenwood
Wrenwood Heights



