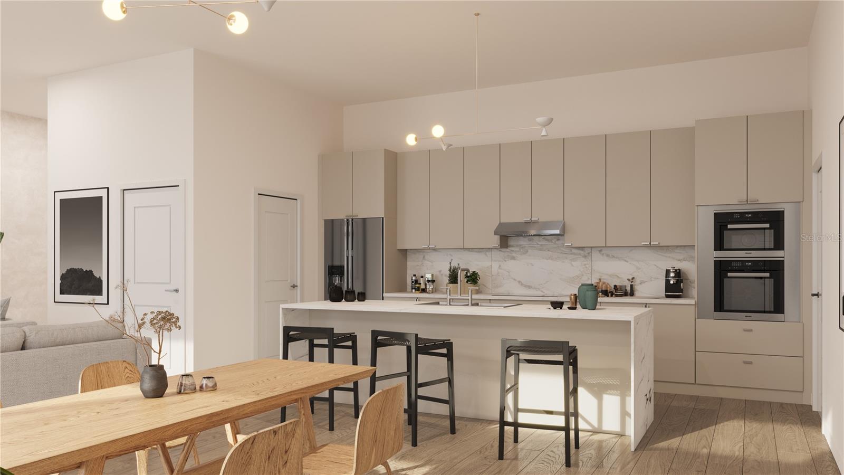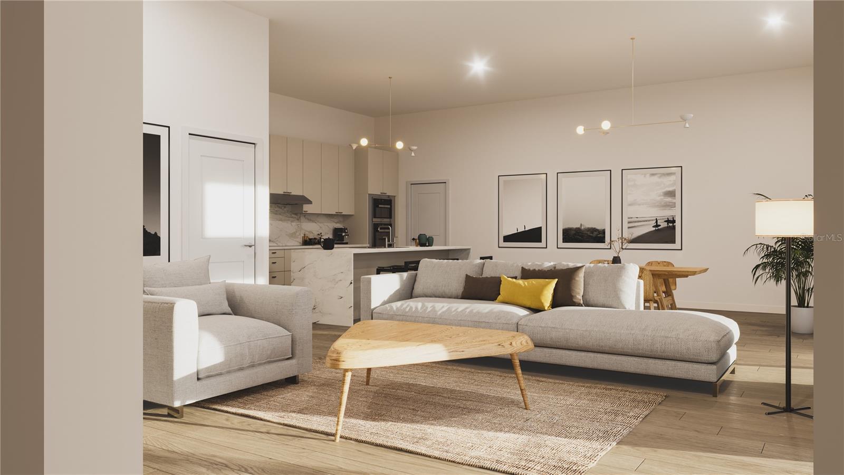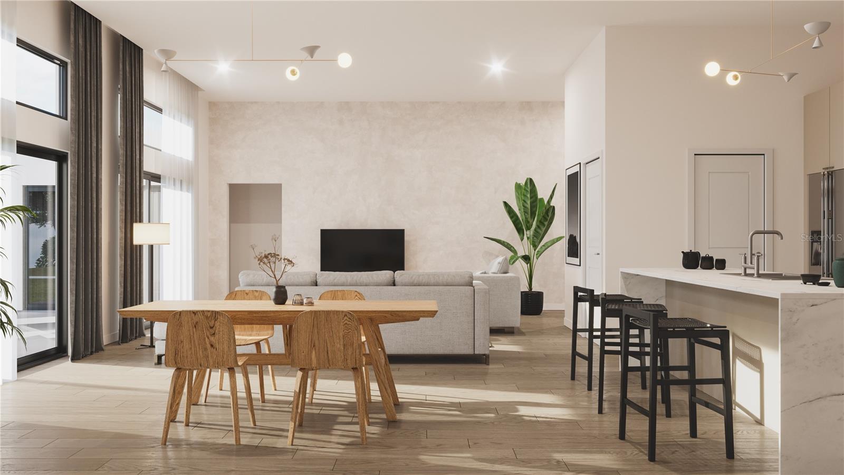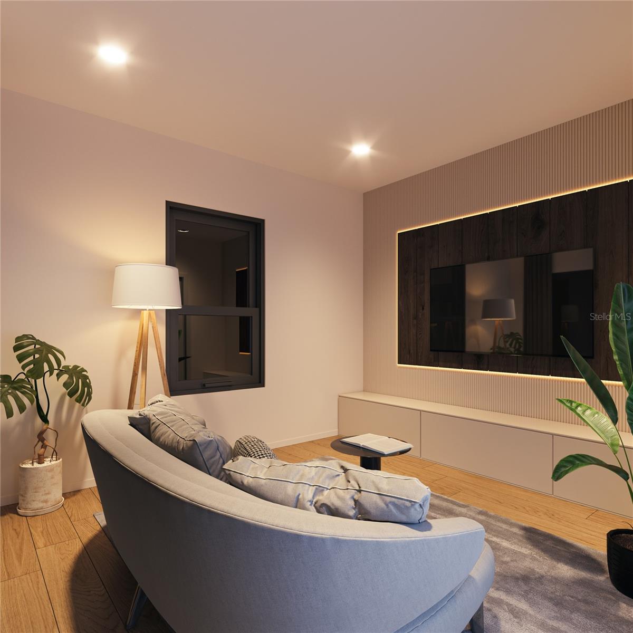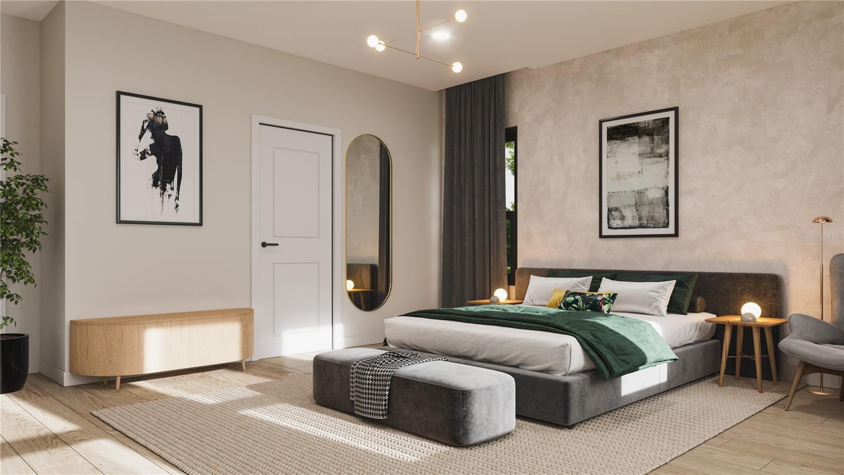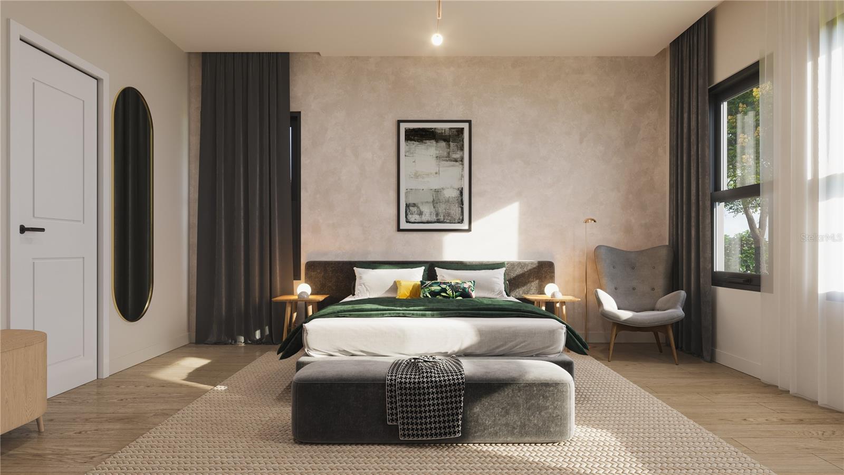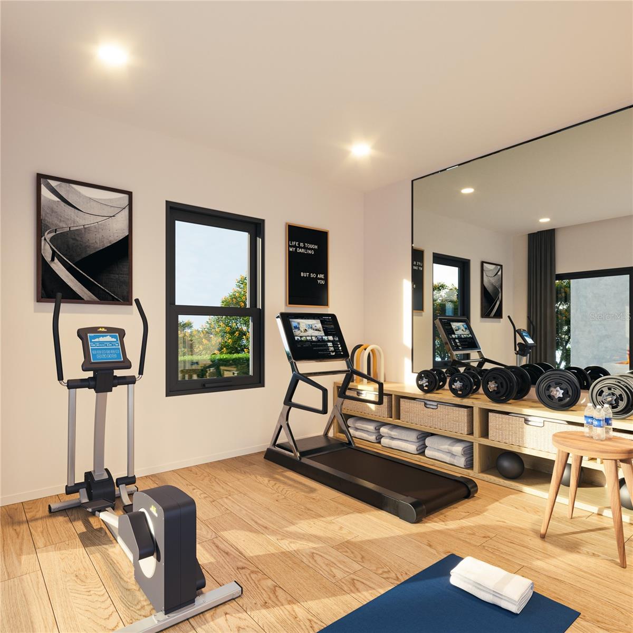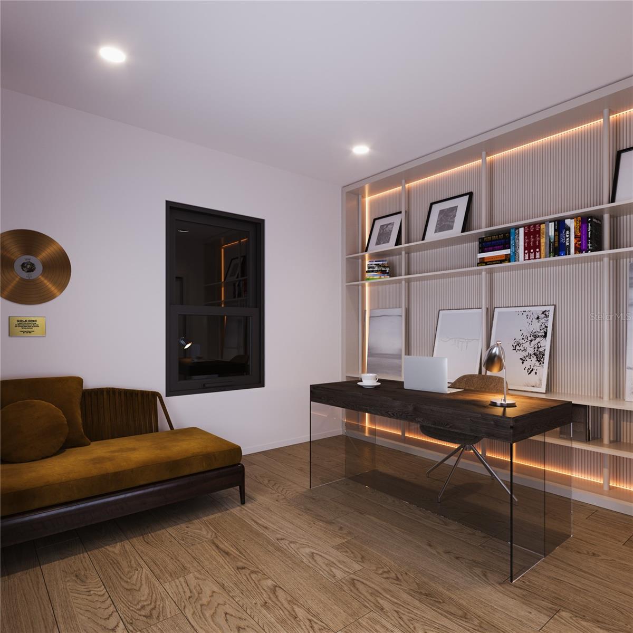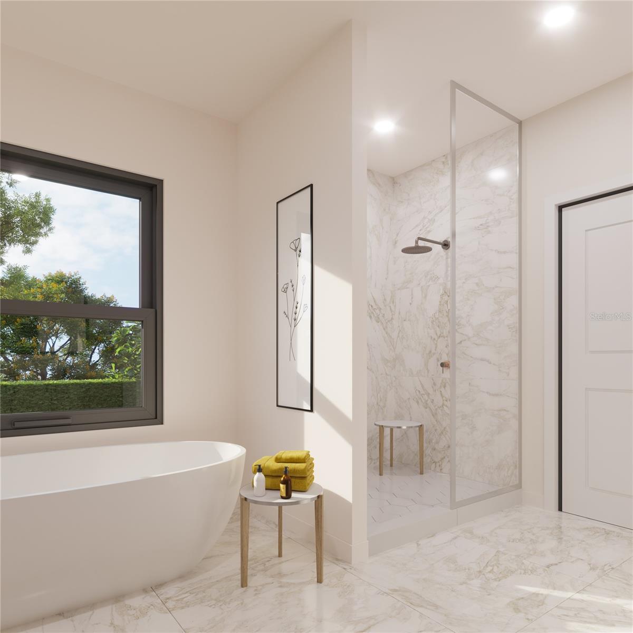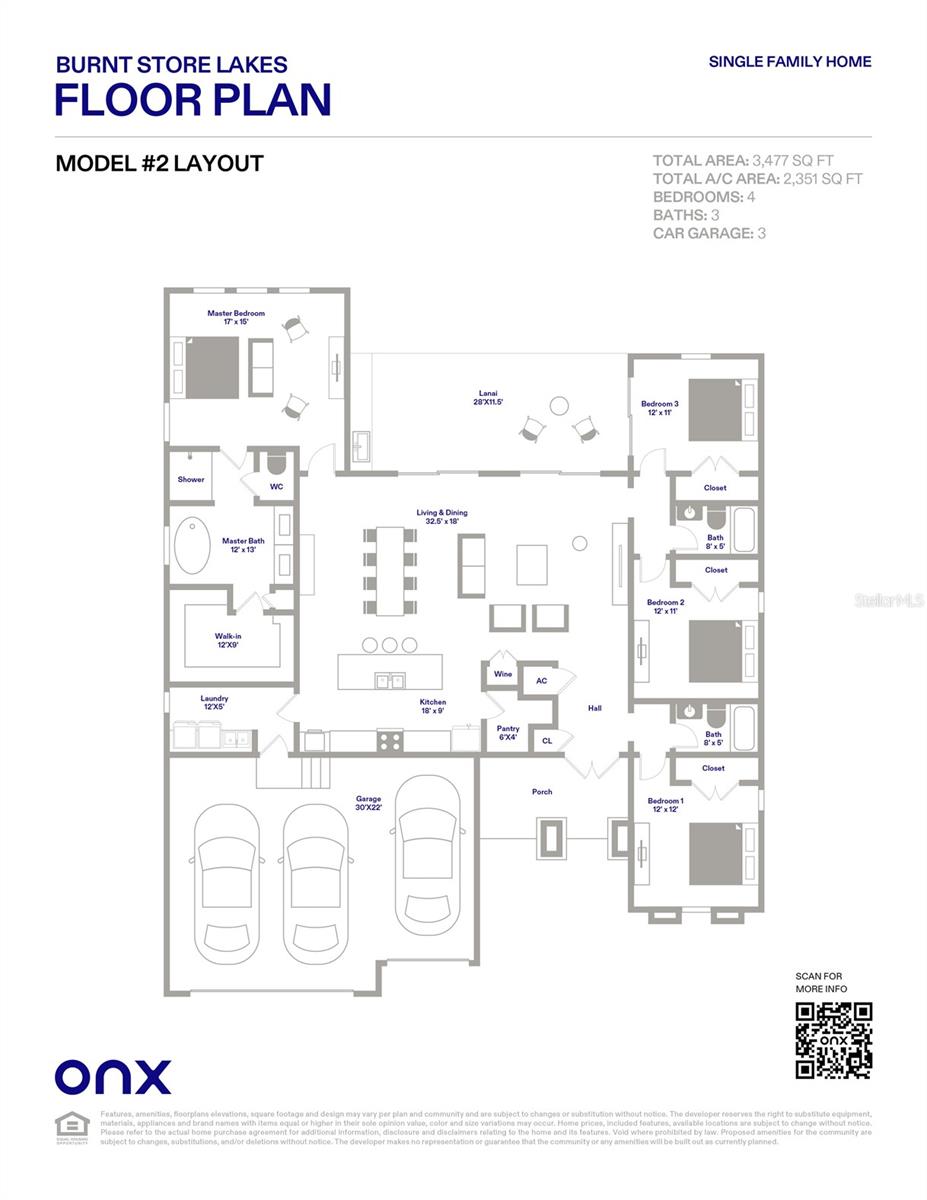17476 Vellum Circle, PUNTA GORDA, FL 33955
Property Photos
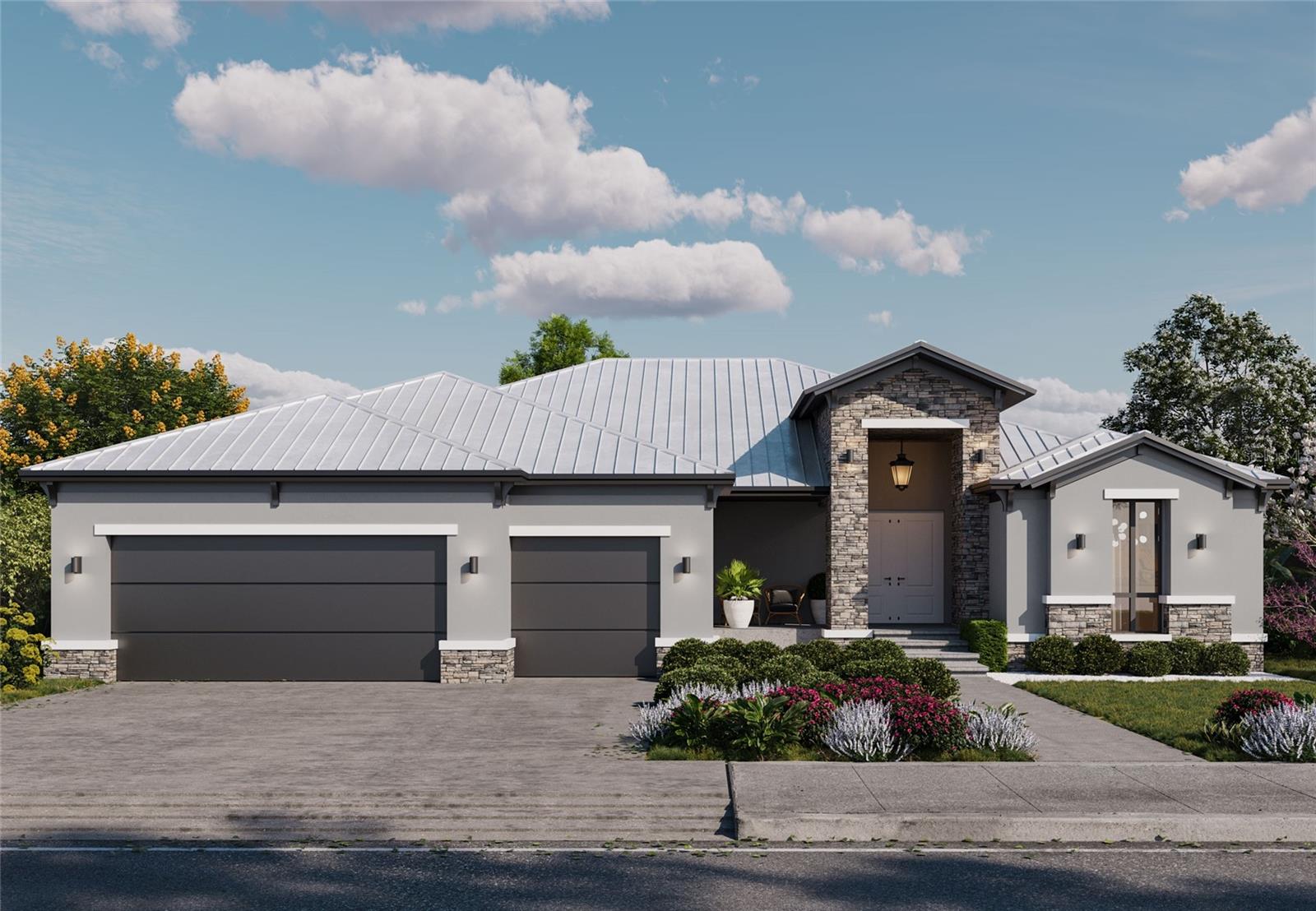
Would you like to sell your home before you purchase this one?
Priced at Only: $544,900
For more Information Call:
Address: 17476 Vellum Circle, PUNTA GORDA, FL 33955
Property Location and Similar Properties
- MLS#: O6194463 ( Residential )
- Street Address: 17476 Vellum Circle
- Viewed: 7
- Price: $544,900
- Price sqft: $157
- Waterfront: Yes
- Wateraccess: Yes
- Waterfront Type: Canal - Freshwater
- Year Built: 2024
- Bldg sqft: 3477
- Bedrooms: 4
- Total Baths: 3
- Full Baths: 3
- Garage / Parking Spaces: 3
- Days On Market: 269
- Additional Information
- Geolocation: 26.7722 / -82.0423
- County: CHARLOTTE
- City: PUNTA GORDA
- Zipcode: 33955
- Subdivision: Burnt Store Lakes Onx Homes
- Provided by: ONX HOMES FLORIDA REALTY LLC
- Contact: Alicia Ale
- 305-586-4160

- DMCA Notice
-
DescriptionFall in love with this Onx Home sitting on a canal front Lot, now under construction and ready for delivery July/August 2024. Welcome to Paradise at Burnt Store Lakes. Explore our exclusive Onx Homes, crafted with our patented X+ Construction, boasting pure concrete walls, hurricane impact windows and doors, steel roof trusses, metal roof, and elevated foundation against flooding, ensuring safety for you and a home that will last a lifetime with minimum maintenance. This exquisitely designed home features 4 bedrooms, 3 bathrooms, and a 3 car garage with room for your gold cart. With lofty ceilings and large windows inviting abundant natural light, the spacious interior with a designer style kitchen with tall soft close cabinets, stone countertops, a generously sized island with seating, and ample pantry space. All appliances are energy efficient for added sustainability. Elegantly painted walls and large format porcelain tile flooring adorn each room. The guest bedrooms and office are conveniently placed away from the owner's suite for optimal privacy and tranquility. The owner's bathroom suite boasts large porcelain flooring and walls, a luxurious combination of a spacious shower and freestanding soaking tub, a linen closet, and a generously sized walk in closet. Additionally, enjoy the convenience of a well appointed laundry area with washer and dryer, as well as a garage with an EV charger connection for your golf cart. Experience an unparalleled coastal resort lifestyle with a brand new Onx home, all at an unbeatable price!At Burnstore Lakes you will experience the ultimate waterfront lifestyle with direct Gulf access through Burnt Store Marina. Take advantage of on site waterfront dining, entertainment, a stunning community pool, a state of the art fitness center, executive golf, tennis, pickleball, and much more. Images depicted are of a model home and are for illustrative purposes only. BUyer's Incentives closing cost credits or lower fixed interest rates to accommodate your needs.
Payment Calculator
- Principal & Interest -
- Property Tax $
- Home Insurance $
- HOA Fees $
- Monthly -
Features
Building and Construction
- Basement: Other
- Builder Model: Model 433
- Builder Name: Onx Homes
- Covered Spaces: 0.00
- Exterior Features: French Doors, Irrigation System, Lighting, Private Mailbox, Sidewalk
- Fencing: Other
- Flooring: Tile
- Living Area: 2351.00
- Other Structures: Other
- Roof: Metal
Property Information
- Property Condition: Completed
Land Information
- Lot Features: Cleared, Near Marina, Private, Paved
Garage and Parking
- Garage Spaces: 3.00
- Parking Features: Driveway, Electric Vehicle Charging Station(s), Golf Cart Parking
Eco-Communities
- Water Source: Public
Utilities
- Carport Spaces: 0.00
- Cooling: Central Air
- Heating: Central
- Pets Allowed: Cats OK, Dogs OK
- Sewer: Public Sewer
- Utilities: Cable Available, Electricity Available, Phone Available, Public, Sewer Available, Street Lights, Water Available
Amenities
- Association Amenities: Park, Recreation Facilities, Trail(s)
Finance and Tax Information
- Home Owners Association Fee: 41.00
- Net Operating Income: 0.00
- Tax Year: 2023
Other Features
- Appliances: Built-In Oven, Convection Oven, Dishwasher, Dryer, Microwave, Range, Range Hood, Refrigerator, Tankless Water Heater
- Association Name: Dawn Caniff
- Association Phone: 941-639-5881
- Country: US
- Furnished: Unfurnished
- Interior Features: Eat-in Kitchen, High Ceilings, Living Room/Dining Room Combo, Open Floorplan, Primary Bedroom Main Floor, Skylight(s), Smart Home, Thermostat, Walk-In Closet(s)
- Legal Description: PUNTA GORDA ISLES
- Levels: One
- Area Major: 33955 - Punta Gorda
- Occupant Type: Vacant
- Parcel Number: 422331478001
- Possession: Close of Escrow
- Style: Contemporary
- View: Garden
Similar Properties
Nearby Subdivisions
Admirals Point Condo
Admiralty Village
Burnt Store Colony
Burnt Store Isles
Burnt Store Lakes
Burnt Store Lakes Onx Homes
Burnt Store Marina
Burnt Store Meadows
Burnt Store Village
Capstan Club Condo
Capstan Condo
Captains Quarters
Commodore Club
Courtside Landings
Courtside Landings Land Condo
Courtyard Landings 01
Courtyard Landings 2
Courtyard Lndgs Ii Condo
Diamond Park
Dolphin Cove
Emerald Isle
Esplanade
Estates At
Estates At Cobia Cay
Grande Isle I
Grande Isle Ii
Grande Isle Iii
Grande Isle Iv
Harbor Towers
Harbour Heights A Sec 05
Heritage Landing Golf And Coun
Heritage Lndg Ph Iia
Heritage Station
Hibiscus Cove Condo
Hibiscus Cove Land Condo
Keel Club
Keel Club Condo
King Tarpon
King Tarpon Land Condo
Mariners Pass
Mariners Pass Condo
Marlin Run Condo
Marlin Run Condo 02
Not Applicable
Orange Grove Park
Orange Grove Park Pt 01
Pirate Harbor
Port Charlotte
Prosperity Point
Punta Corda Isles Sec 18
Punta Gorda
Punta Gorda Heights
Punta Gorda Isle Sec 21
Punta Gorda Isles
Punta Gorda Isles Sec 16
Punta Gorda Isles Sec 18
Punta Gorda Isles Sec 21
Punta Gorda Isles Sec21
Resort At Burnt Store Marina
Rudder Club Condo
S P G Heights 1st Add
S P G Heights 2nd Add
S P G Heights 8th Add
S Punta Gorda Heights
Seminole
Seminole Lakes
Seminole Lakes Ph 02
Seminole Lakes Ph 04
Seminole Lakes Ph 2
South Punta Gorda Heights
Spg Heights 1st Add
Sunset Key
Sunset Key 02 Land Condo
Tarpon Pass 02 Land Condo
Tarpon Pass Condo
Tarpon Pass Nka King Tarpon La
Tern Bay Golf Cc Residence
Tern Bay Golf Cc Residence Ph
Trop G A
Tropical Gulf Acres
Willow At Punta Gorda
Zzz



