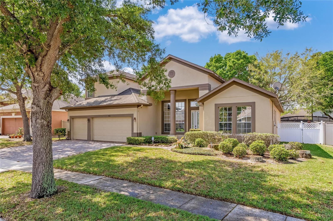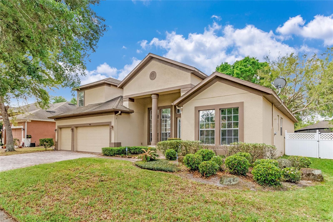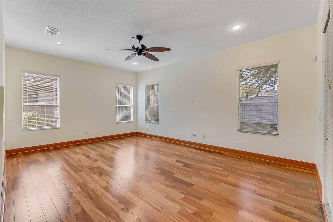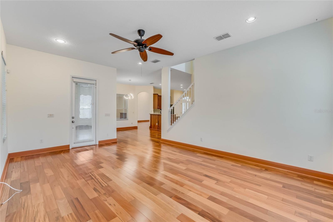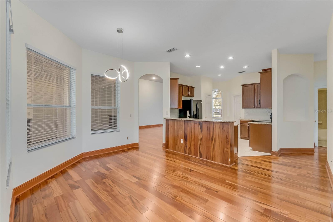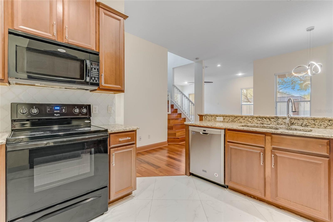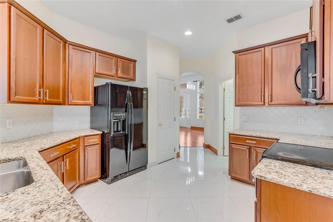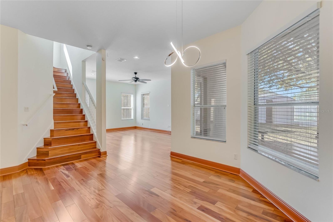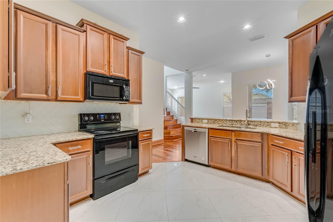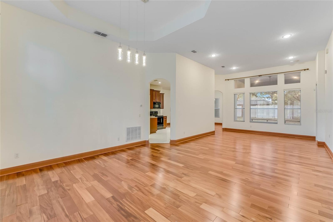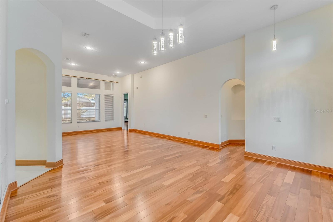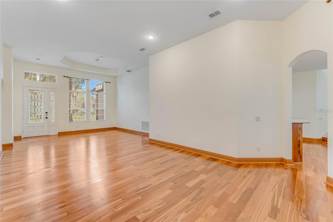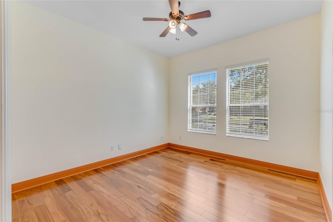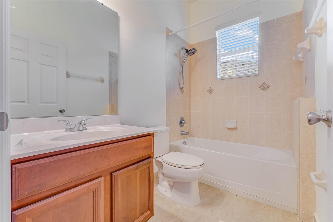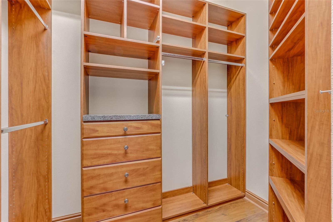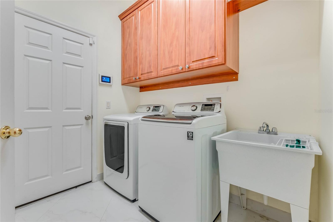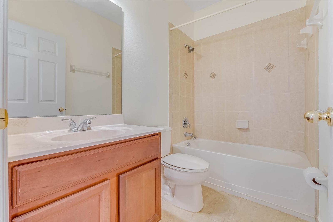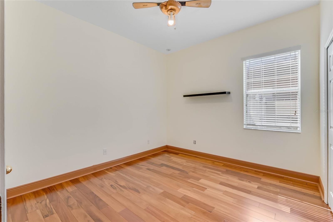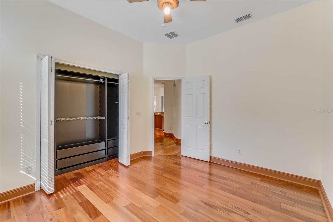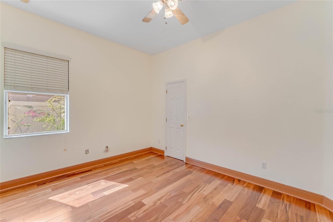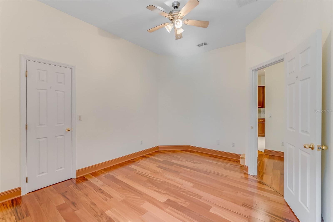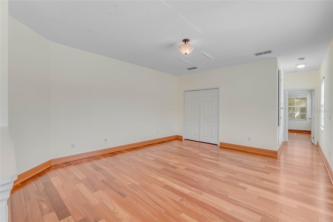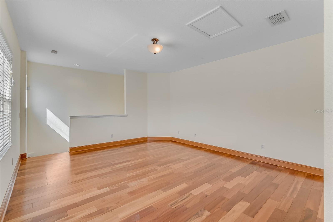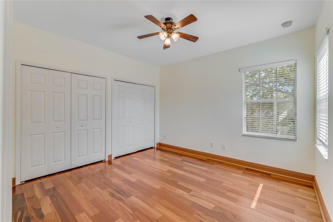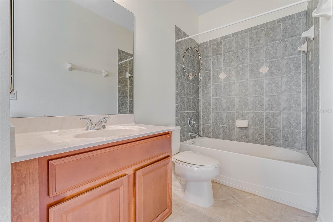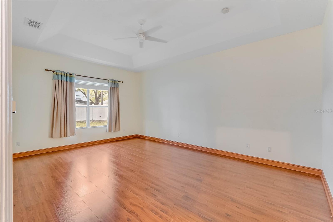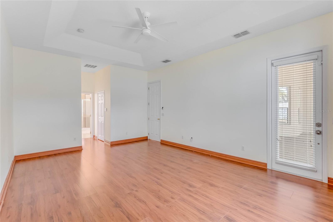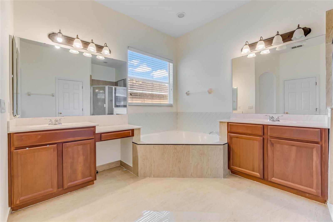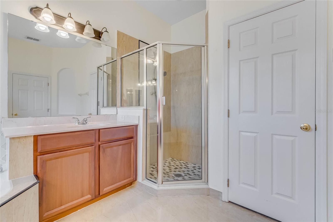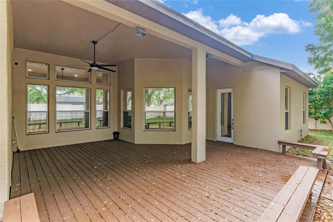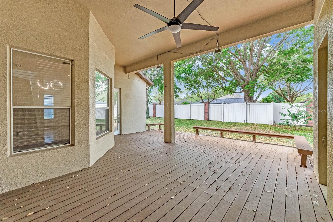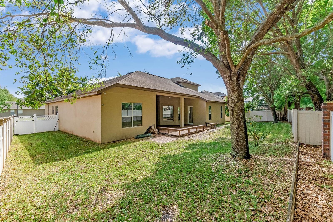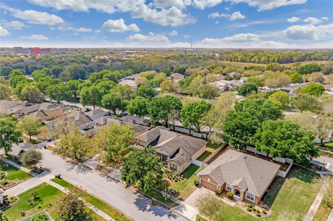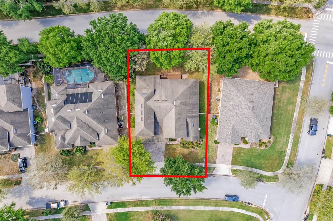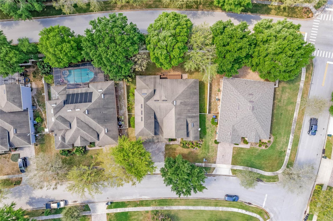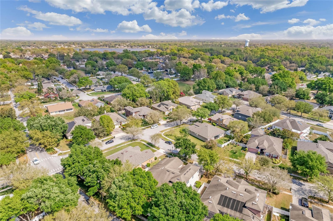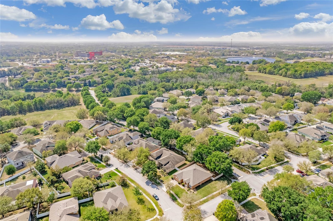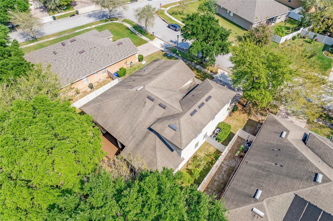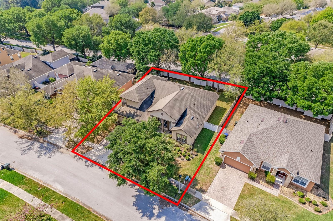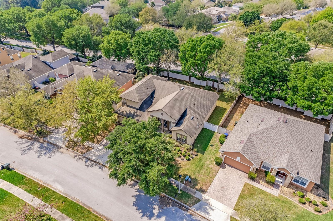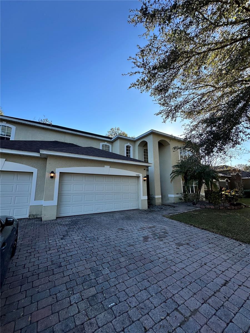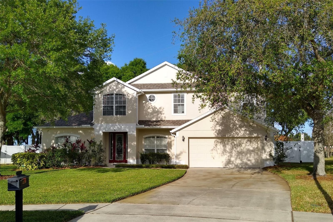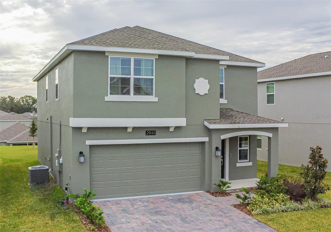902 Hire Circle, OCOEE, FL 34761
Property Photos
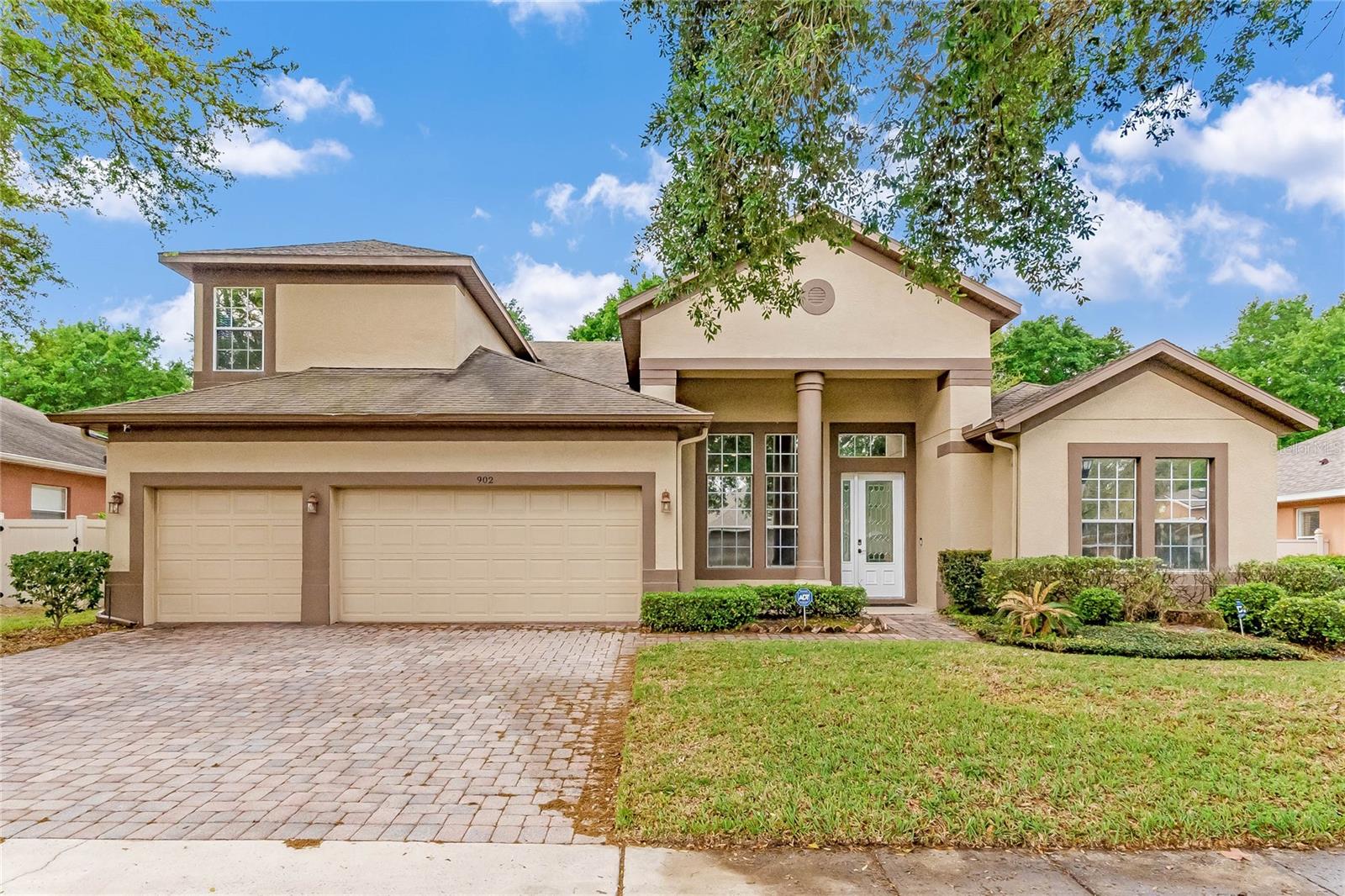
Would you like to sell your home before you purchase this one?
Priced at Only: $3,500
For more Information Call:
Address: 902 Hire Circle, OCOEE, FL 34761
Property Location and Similar Properties
- MLS#: O6195049 ( Residential Lease )
- Street Address: 902 Hire Circle
- Viewed: 30
- Price: $3,500
- Price sqft: $1
- Waterfront: No
- Year Built: 2006
- Bldg sqft: 4172
- Bedrooms: 5
- Total Baths: 4
- Full Baths: 4
- Garage / Parking Spaces: 3
- Days On Market: 278
- Additional Information
- Geolocation: 28.5582 / -81.5273
- County: ORANGE
- City: OCOEE
- Zipcode: 34761
- Subdivision: Ocoee Commons Pud F G1 H1 H2
- Elementary School: Ocoee Elem
- Middle School: Ocoee Middle
- High School: Ocoee High
- Provided by: COLDWELL BANKER REALTY
- Contact: Rajiv Pauray
- 407-352-1040

- DMCA Notice
-
DescriptionBeautiful home ready to rent. Big open split floor plan with lush landscaping. This home has easy access to family/kitchen rooms. You will appreciate the kitchen features as it comes with granite counters, tile backsplash, 42" cabinets and a large dine in nook. Great for entertaining a large family. Master bedroom is huge has enough space for an office and seating as well. Features dual walk in closets, tray ceiling and a classic contemporary bath with dual vanities, garden tub with separate shower. Upstairs contains a separate living headquarters for a visiting guest. Has a nice big open backyard that comes fenced. House also features a 3 car garage. Great location just minutes from west oaks mall and sr 408. A short drive will take you to winter garden village and turnpike. Come check out this gem before it's too late!
Payment Calculator
- Principal & Interest -
- Property Tax $
- Home Insurance $
- HOA Fees $
- Monthly -
Features
Building and Construction
- Covered Spaces: 0.00
- Living Area: 3225.00
School Information
- High School: Ocoee High
- Middle School: Ocoee Middle
- School Elementary: Ocoee Elem
Garage and Parking
- Garage Spaces: 3.00
Utilities
- Carport Spaces: 0.00
- Cooling: Central Air
- Heating: Electric
- Pets Allowed: No
Finance and Tax Information
- Home Owners Association Fee: 0.00
- Net Operating Income: 0.00
Other Features
- Appliances: Dishwasher, Disposal, Electric Water Heater, Microwave, Range, Refrigerator
- Association Name: Southwest Property Managament
- Association Phone: 407-656-1081
- Country: US
- Furnished: Unfurnished
- Interior Features: Ceiling Fans(s), Eat-in Kitchen, High Ceilings, Living Room/Dining Room Combo, Open Floorplan, Split Bedroom, Tray Ceiling(s)
- Levels: Two
- Area Major: 34761 - Ocoee
- Occupant Type: Tenant
- Parcel Number: 20-22-28-6148-00-660
- Views: 30
Owner Information
- Owner Pays: None
Similar Properties
Nearby Subdivisions
Arden Park North 45s
Arden Park North Ph 4
Arden Park North Ph 6
Bordeaux
Bordeaux Bldg 5
Bordeaux Condo
Brentwood Heights
Brookestone Ut 03 50 113
Crestwood Heights
Forest Trls J N
Forestbrooke Ph 03 Ae
Frst Oaks
Greensfrst Lkph 1
Hampton Woods
Kensington Manor L O
Lake Mdw Lndg
Lake Meadow Landing
Lake Shore Gardens
Lake Shore Gardens Add 02
Lakeview Third Add
North Ocoee Add
Ocoee Commons Pud F G1 H1 H2
Ocoee Reserve
Peach Lake Mnr
Reserve At Meadow Lake 71108 L
Reserve/mdw Lake A-i K M O Q T
Reservemdw Lake Ai K M O Q T
Sawmill
Spring Lake Hills
Westchester
Westyn Bay Am
Westyn Bay Ph 02 S1
Wind Stoneocoee Ph 02 A B H
Wynwood Ph 1 2



