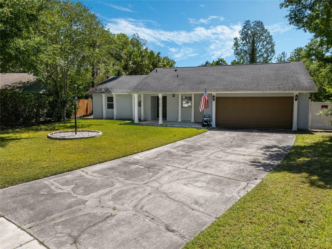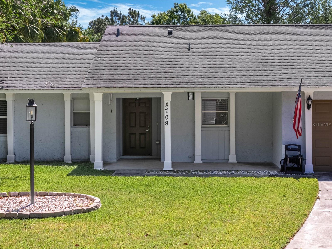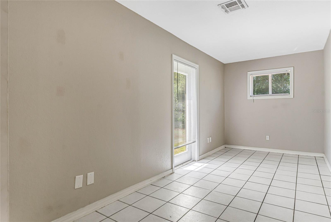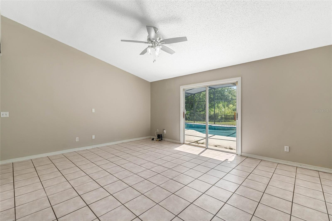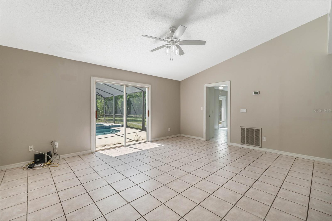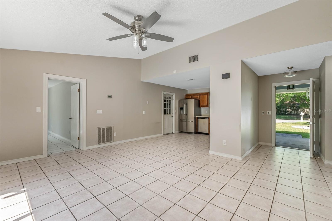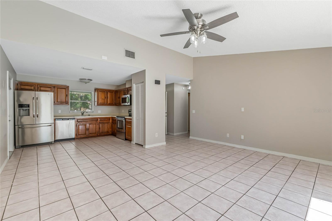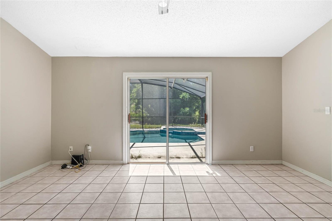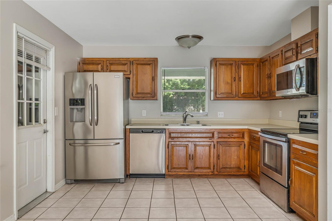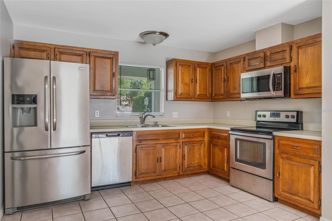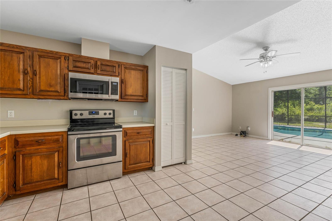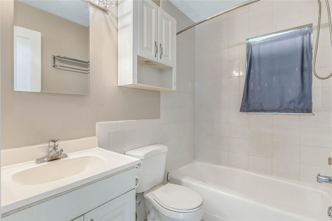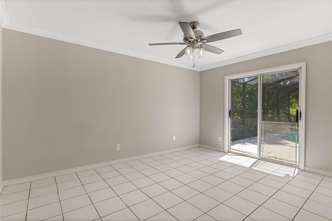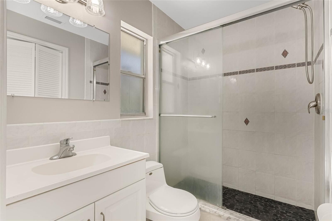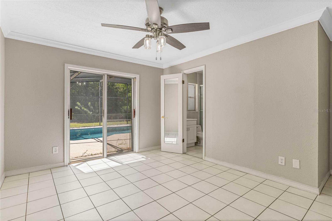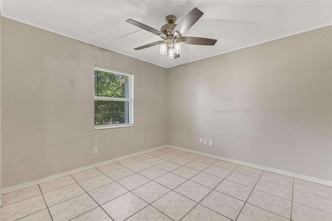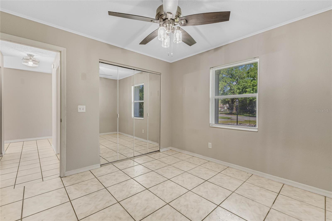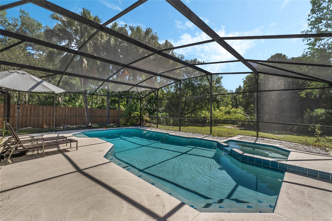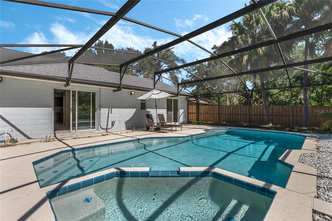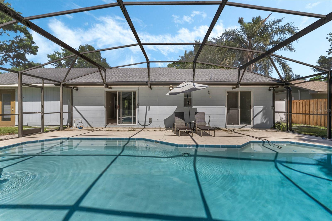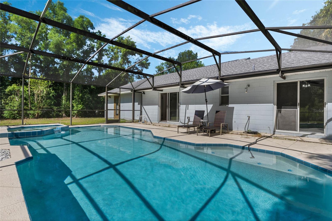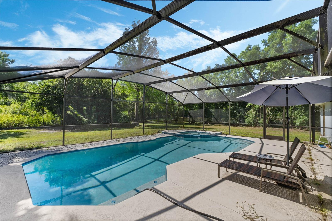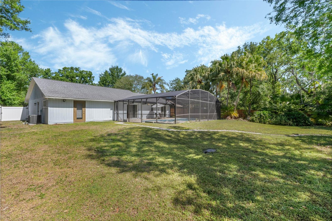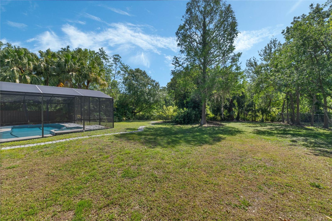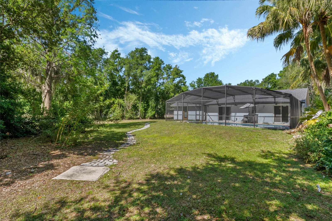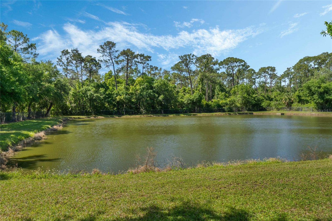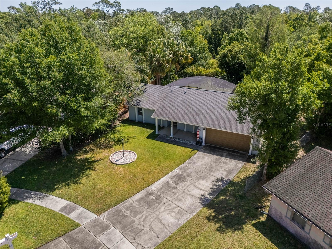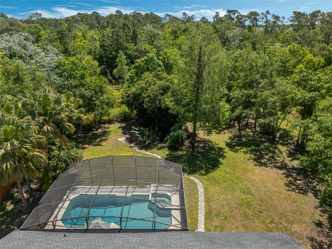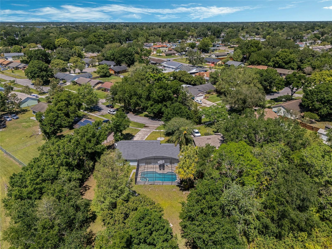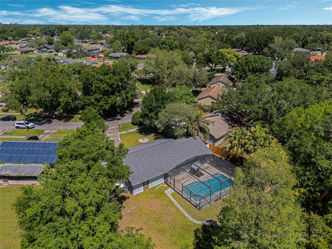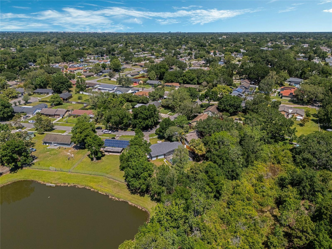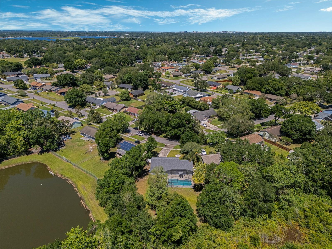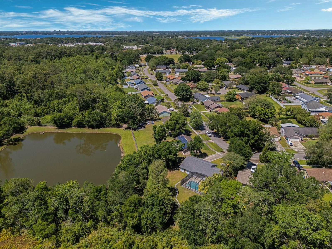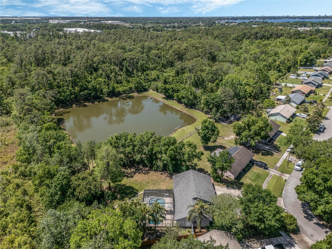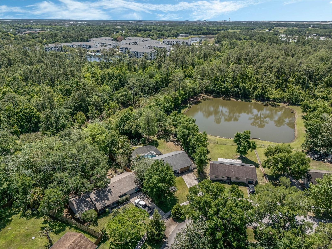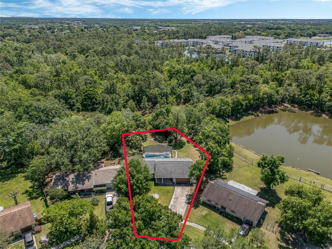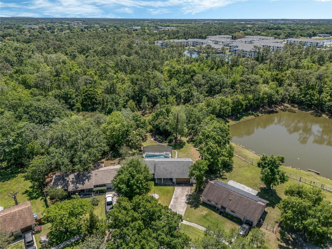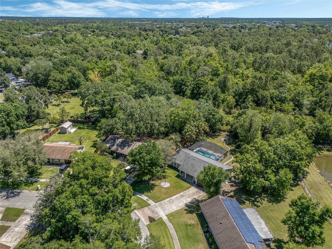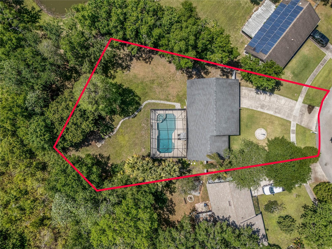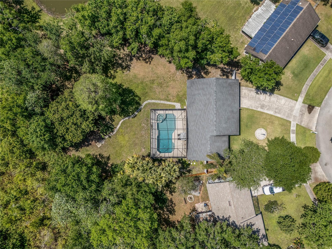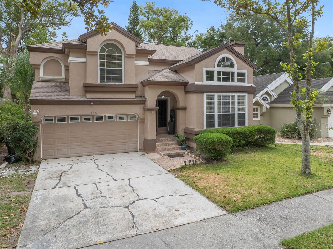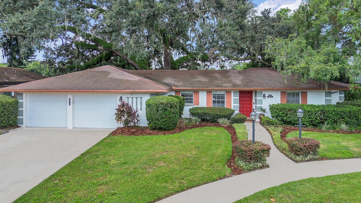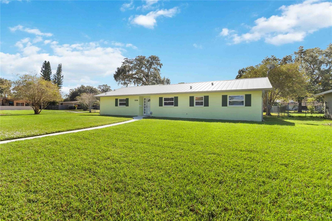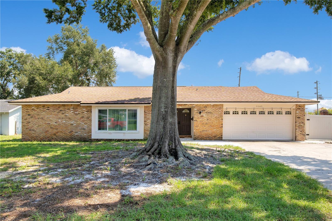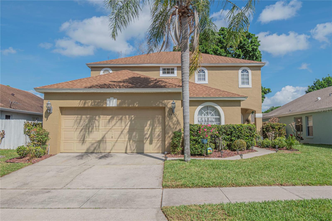4709 Sturbridge Circle, ORLANDO, FL 32812
Property Photos
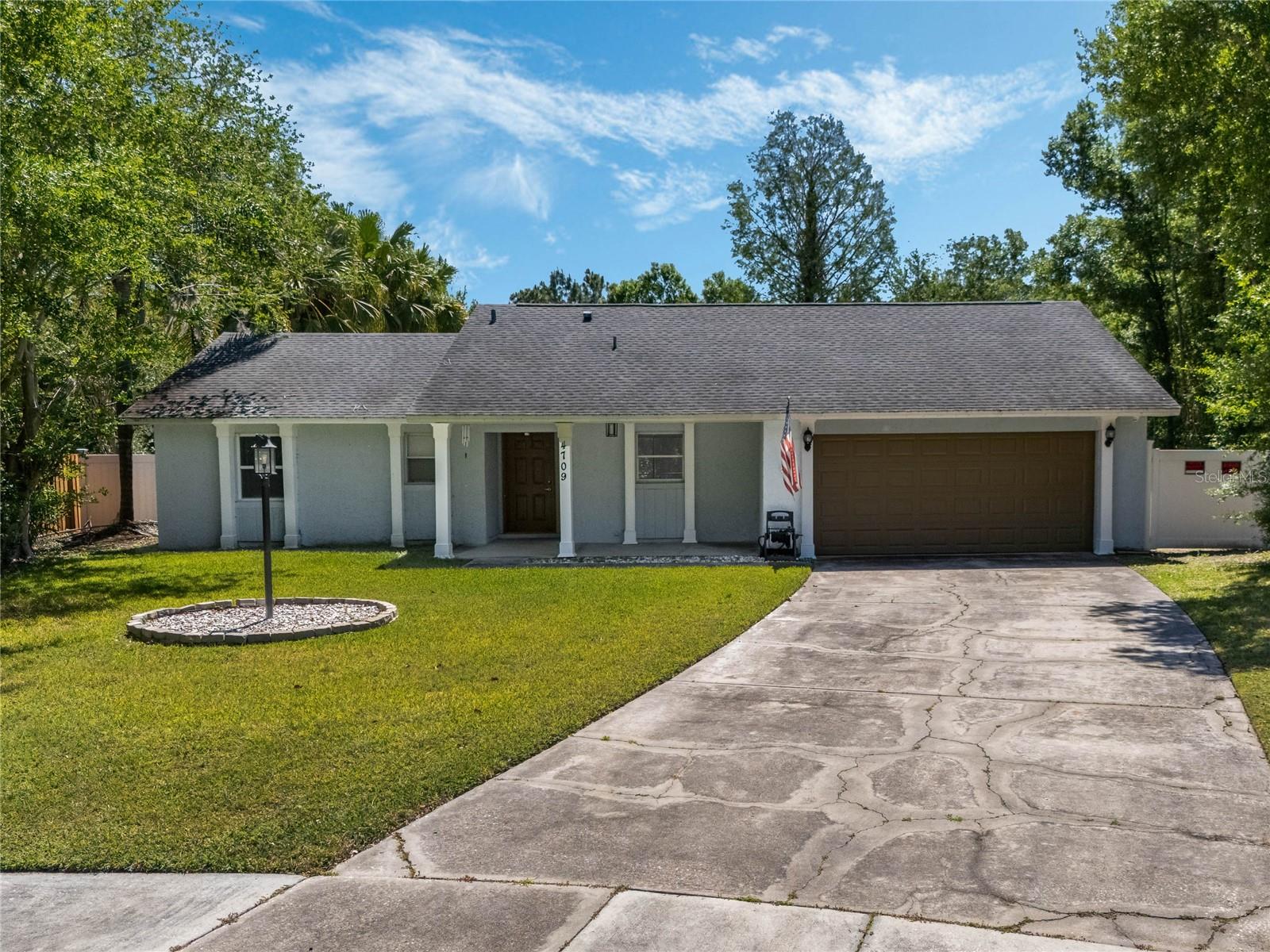
Would you like to sell your home before you purchase this one?
Priced at Only: $455,000
For more Information Call:
Address: 4709 Sturbridge Circle, ORLANDO, FL 32812
Property Location and Similar Properties
- MLS#: O6196163 ( Residential )
- Street Address: 4709 Sturbridge Circle
- Viewed: 11
- Price: $455,000
- Price sqft: $242
- Waterfront: No
- Year Built: 1984
- Bldg sqft: 1878
- Bedrooms: 3
- Total Baths: 2
- Full Baths: 2
- Garage / Parking Spaces: 2
- Days On Market: 257
- Additional Information
- Geolocation: 28.4852 / -81.3228
- County: ORANGE
- City: ORLANDO
- Zipcode: 32812
- Subdivision: Ethans Glenn
- Elementary School: Shenandoah Elem
- Middle School: Conway Middle
- High School: Boone High
- Provided by: COMPASS FLORIDA, LLC
- Contact: Jorge Perez
- 305-851-2820

- DMCA Notice
-
DescriptionPrime Location Alert! Nestled in the vibrant heart of Conway, this recently renovated property offers unparalleled convenience with easy access to shopping centers and hospitals. Just minutes away from Downtown Orlando, this spacious home located on an oversized lot (.4 acres) within a quiet cul de sac boasts a fantastic layout perfect for comfortable living and entertaining. Stepinto relaxation as you soak up the Florida sun in your very own new screened pool and spa, all while enjoying the picturesque view of the expansive, landscaped backyard. The master bedroom features a private entrance to the pool area, adding an extra touch of elegance to your everyday living experience. 2022 renovations ensuring modern comfort and efficiency include a new electrical service, HVAC system, water heater, dishwasher, clothes washer and dryer, microwave, lighting, and ceiling fans throughout, and state of the art security system with four cameras. In addition, the plumbing system was upgraded in 2022. The roof was replaced in 2019. Additional conveniences include a two car garage equipped with an auto opener, Take advantage of this rare opportunity to own a home with expansive grounds, and no HOA fees, allowing you the freedom to make it your own truly. Don't miss out on the chance to embrace this home's serene lifestyle!
Payment Calculator
- Principal & Interest -
- Property Tax $
- Home Insurance $
- HOA Fees $
- Monthly -
Features
Building and Construction
- Covered Spaces: 0.00
- Exterior Features: Private Mailbox
- Flooring: Ceramic Tile
- Living Area: 1147.00
- Roof: Shingle
School Information
- High School: Boone High
- Middle School: Conway Middle
- School Elementary: Shenandoah Elem
Garage and Parking
- Garage Spaces: 2.00
Eco-Communities
- Pool Features: In Ground
- Water Source: Public
Utilities
- Carport Spaces: 0.00
- Cooling: Central Air
- Heating: Central
- Sewer: Septic Tank
- Utilities: Cable Available, Electricity Connected
Finance and Tax Information
- Home Owners Association Fee: 0.00
- Net Operating Income: 0.00
- Tax Year: 2023
Other Features
- Appliances: Dryer, Refrigerator, Washer
- Country: US
- Interior Features: Ceiling Fans(s)
- Legal Description: ETHANS GLENN 10/109 LOT 48
- Levels: One
- Area Major: 32812 - Orlando/Conway / Belle Isle
- Occupant Type: Vacant
- Parcel Number: 16-23-30-2520-00-480
- Views: 11
- Zoning Code: R-1A
Similar Properties
Nearby Subdivisions
Anderson Heights
Bryn Mawr
Bryn Mawr South
Conway Acres
Conway Acres First Add
Conway Acres Fourth Add
Conway Hills
Conway Homes Tr 61
Crescent Park Ph 01
Crescent Park Ph 02
Dover Estates Second Add
Ethans Glenn
Gatlin Heights
Gatlin Place Ph 01
Grove Villa
Heart O Conway
Lake Conway Shores
Lake Conway Woods
Lake Inwood Oaks
Lake Inwood Shores
Mystic At Mariners Village
Oakwater Pointe
Roberta Place
Robinsdale
Robinson Oaks
Silver Beach Sub
Valencia Park L89 Lot 4 Blk C
Windward Estates
Wood Green



