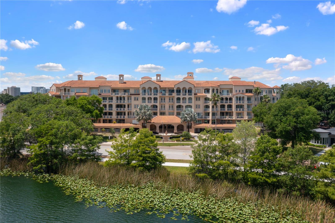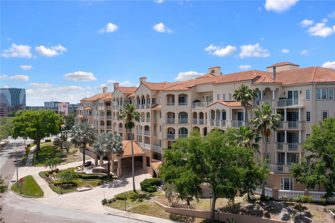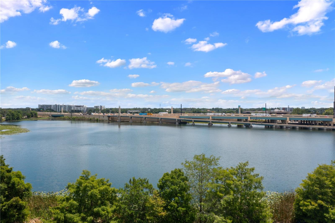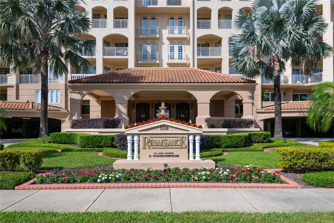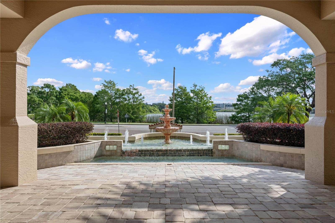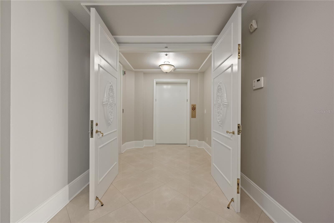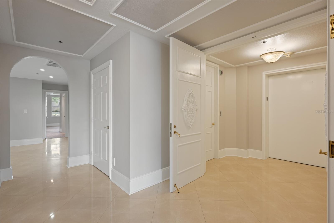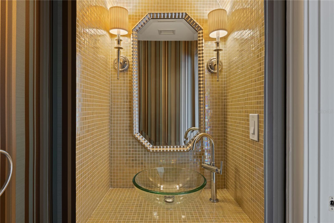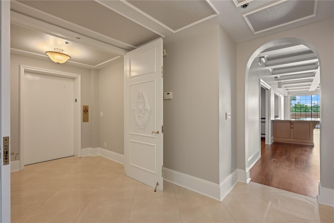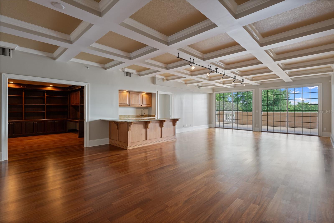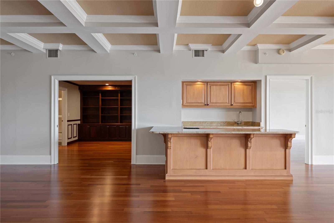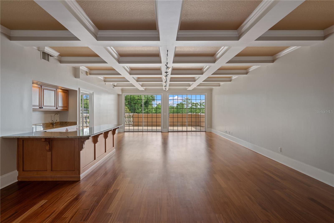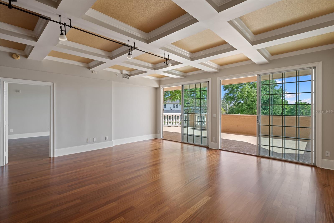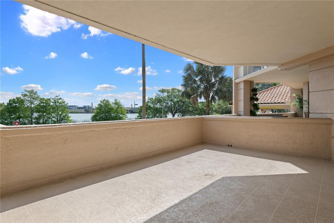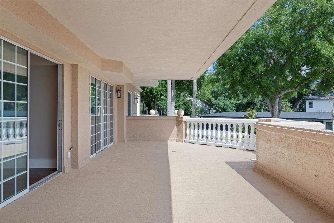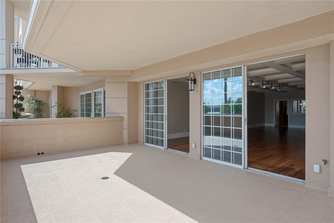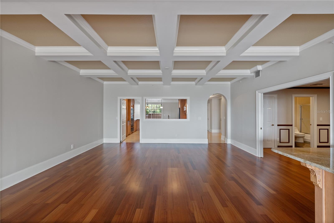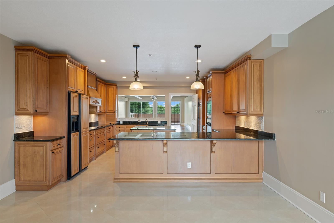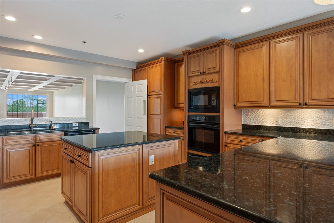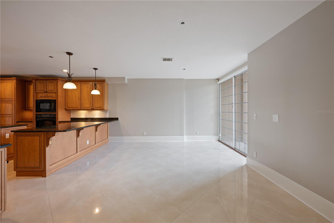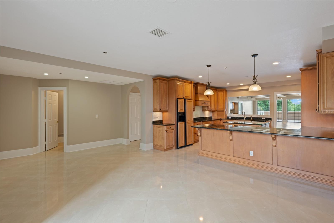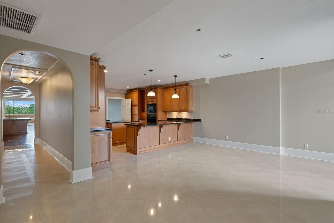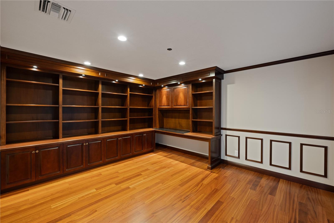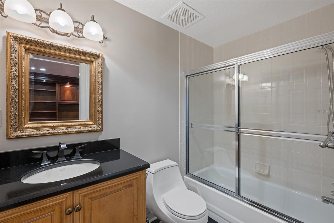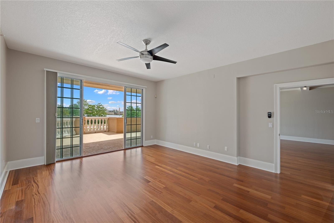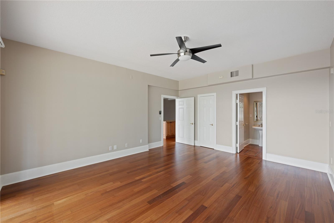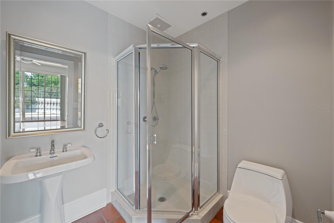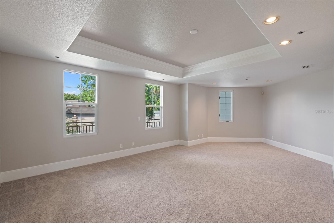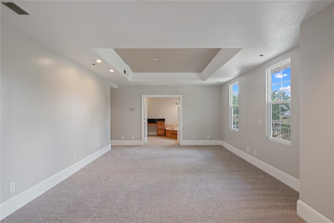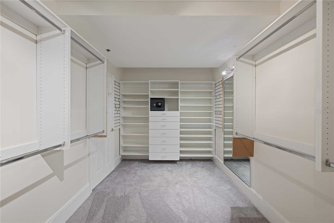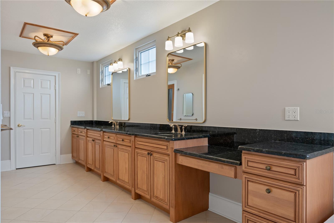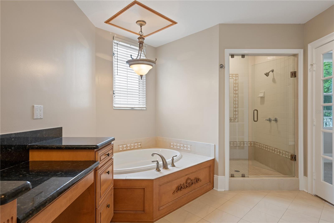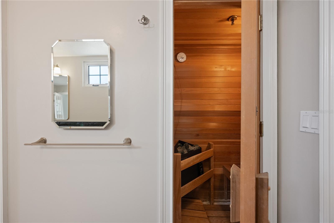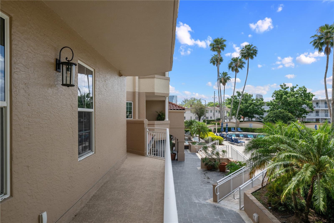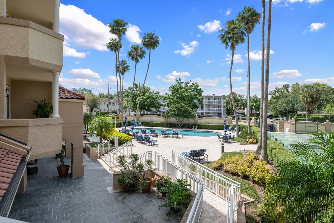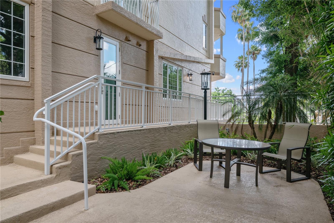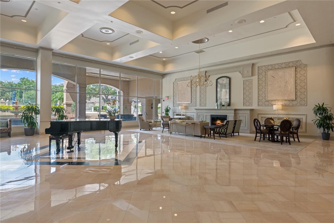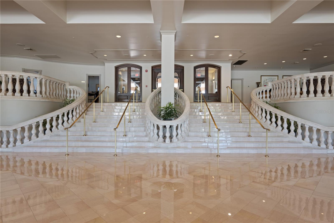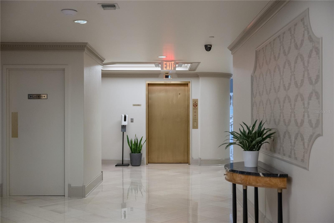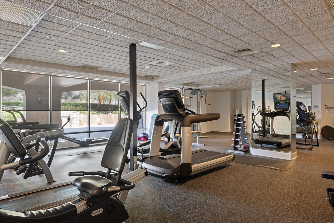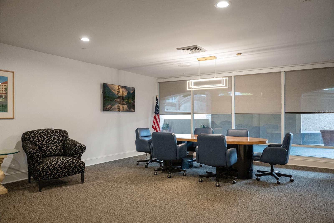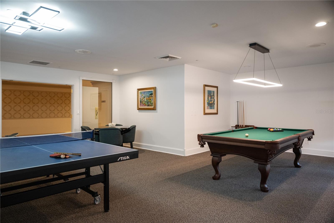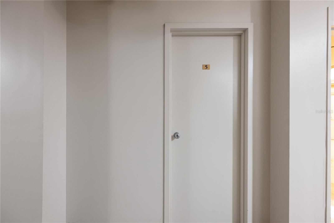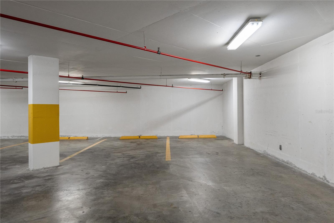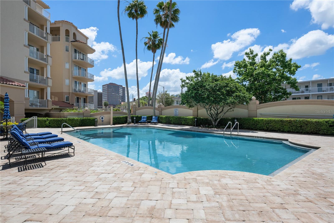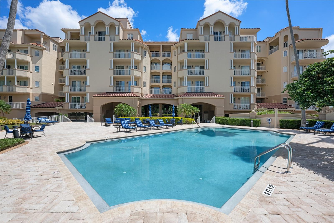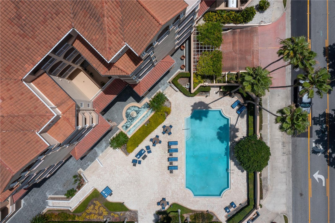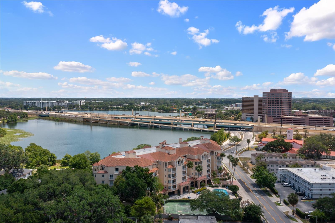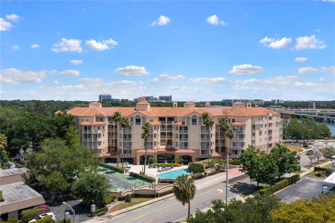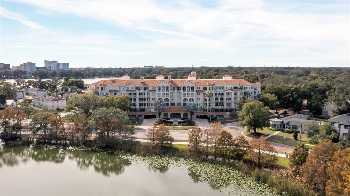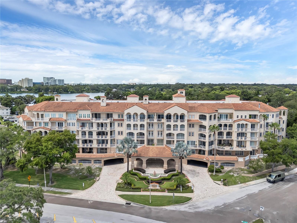1110 Ivanhoe Boulevard 5, ORLANDO, FL 32804
Property Photos
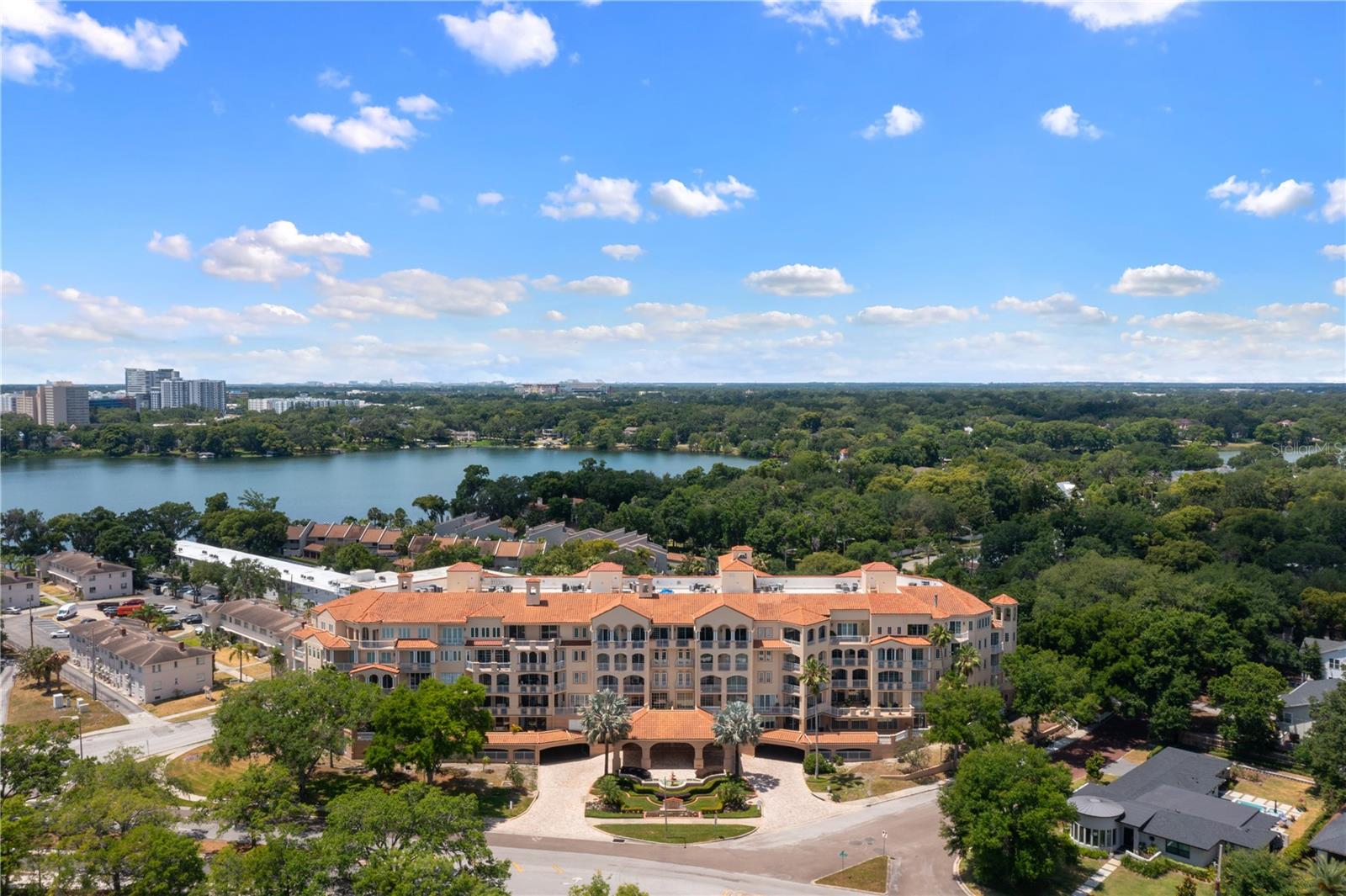
Would you like to sell your home before you purchase this one?
Priced at Only: $969,000
For more Information Call:
Address: 1110 Ivanhoe Boulevard 5, ORLANDO, FL 32804
Property Location and Similar Properties
- MLS#: O6203050 ( Residential )
- Street Address: 1110 Ivanhoe Boulevard 5
- Viewed: 7
- Price: $969,000
- Price sqft: $296
- Waterfront: No
- Year Built: 1990
- Bldg sqft: 3271
- Bedrooms: 3
- Total Baths: 4
- Full Baths: 3
- 1/2 Baths: 1
- Garage / Parking Spaces: 2
- Days On Market: 234
- Additional Information
- Geolocation: 28.5608 / -81.3833
- County: ORANGE
- City: ORLANDO
- Zipcode: 32804
- Elementary School: Princeton Elem
- Middle School: College Park Middle
- High School: Winter Park High
- Provided by: PREMIER SOTHEBYS INT'L REALTY
- Contact: Alejandro Quiel, Jr
- 407-581-7888

- DMCA Notice
-
DescriptionJust in, as of Jan 1, 2025, HOA fee will be reduced to $2,700. In addition, seller willing to pay HOA fee for an entire year. Welcome to the prime luxury condominium living experience. As soon as you come into the Renaissance, youre welcomed into the grand hall with its opulent features. One of those features is your private elevator that leads to your home. Stepping off your private elevator, you are welcomed into the grand foyer entrance of your private unit. Continuing through the home, you come to the open layout living room and dining room, featuring coffered ceilings, 8 inch baseboards, a built in wet bar and breathtaking views of Lake Ivanhoe. The easy access to the kitchen is ideal for entertaining family and friends. Your gourmet kitchen features beautiful granite countertops, plenty of eat in space, 42 inch cabinets and a large kitchen island. Your primary suite is secluded from the rest of the home, providing you maximum privacy. The suite features tray ceilings, a walk in closet and a seating area to enjoy an evening read. With your primary bath featuring a dual sink vanity, a garden tub, a large walk in shower and your private sauna, youll be ready to tackle the day or spend an afternoon relaxing. Your home also features two additional bedrooms with en suites, ideal for either a home office or receiving guests. Once inside, it's time to go out and enjoy the Florida lifestyle. Youll enjoy amazing views from two of your private balconies. Prime luxury condominium living would not be the same without its amenities. Having undergone over a 5 million renovation, residents of The Renaissance will be able to enjoy BRAND NEW amenities such as a private pool, outdoor lounging area, private meeting room, game room, secured private parking and most importantly, 24/7 concierge service. To top it off, you cannot be in a better location, minutes from expressways, downtown Orlando with its vibrant culture, restaurants and more. All thats missing is you! Contact your agent today for a private showing.
Payment Calculator
- Principal & Interest -
- Property Tax $
- Home Insurance $
- HOA Fees $
- Monthly -
Features
Building and Construction
- Covered Spaces: 0.00
- Exterior Features: Balcony, Private Mailbox, Sidewalk, Storage
- Flooring: Tile, Wood
- Living Area: 3271.00
- Roof: Tile
School Information
- High School: Winter Park High
- Middle School: College Park Middle
- School Elementary: Princeton Elem
Garage and Parking
- Garage Spaces: 2.00
- Parking Features: Assigned, Under Building
Eco-Communities
- Water Source: Public
Utilities
- Carport Spaces: 0.00
- Cooling: Central Air
- Heating: Central, Electric
- Pets Allowed: Yes
- Sewer: Public Sewer
- Utilities: Public
Amenities
- Association Amenities: Elevator(s), Fitness Center, Maintenance, Pickleball Court(s), Pool, Recreation Facilities, Security, Storage
Finance and Tax Information
- Home Owners Association Fee Includes: Pool, Escrow Reserves Fund, Insurance, Maintenance Structure, Maintenance Grounds, Maintenance, Management, Security
- Home Owners Association Fee: 2950.00
- Net Operating Income: 0.00
- Tax Year: 2023
Other Features
- Appliances: Cooktop, Dishwasher, Dryer, Exhaust Fan, Microwave, Range Hood, Refrigerator, Washer
- Association Name: Belinda George
- Association Phone: 407-422-1182
- Country: US
- Furnished: Unfurnished
- Interior Features: Built-in Features, Ceiling Fans(s), Crown Molding, Eat-in Kitchen, Elevator, High Ceilings, Living Room/Dining Room Combo, Sauna, Solid Surface Counters, Stone Counters, Thermostat, Tray Ceiling(s), Walk-In Closet(s), Wet Bar
- Legal Description: RENAISSANCE AT LAKE IVANHOE CONDO CB 17/103 UNIT 5
- Levels: One
- Area Major: 32804 - Orlando/College Park
- Occupant Type: Vacant
- Parcel Number: 23-22-29-7362-00-050
- Style: Mediterranean
- View: City, Water
- Zoning Code: R-3B/T
Similar Properties



