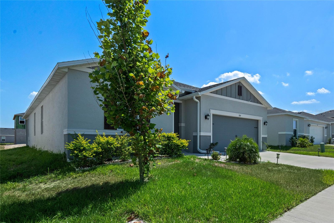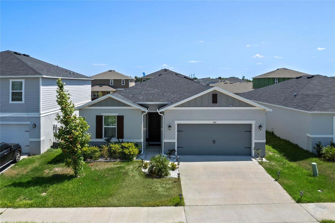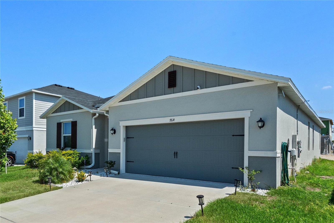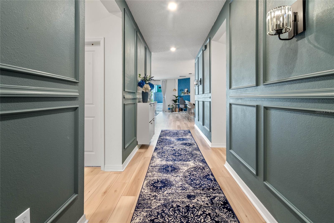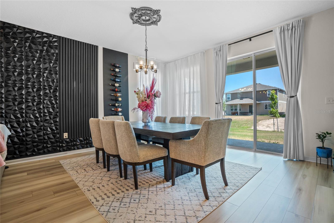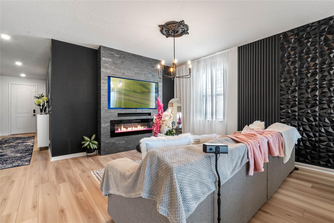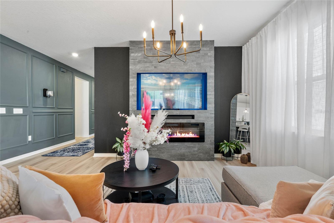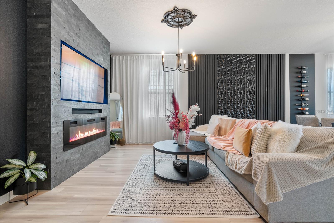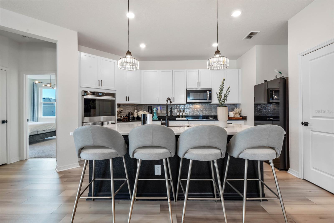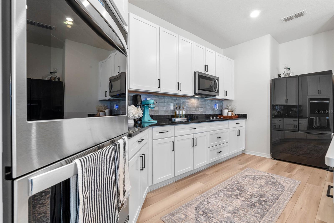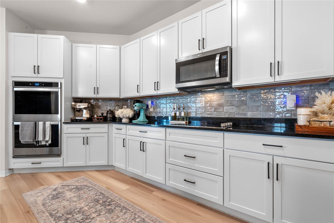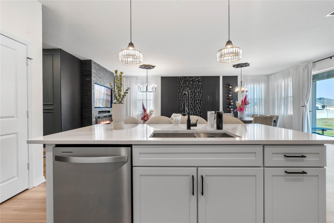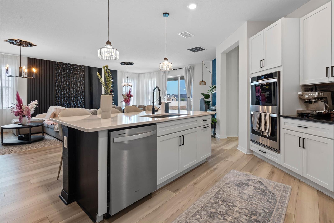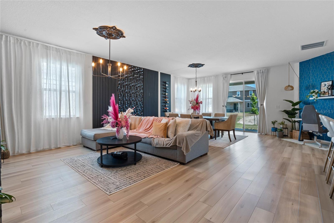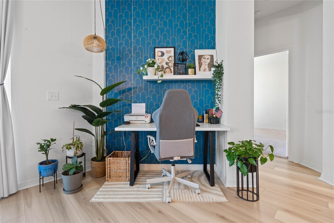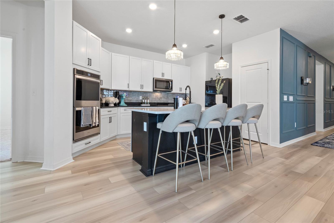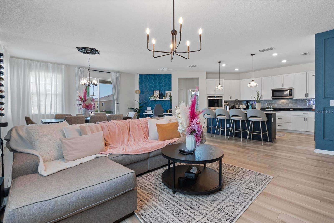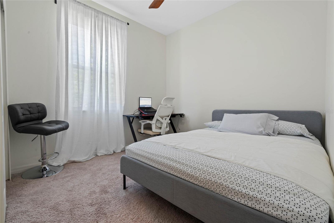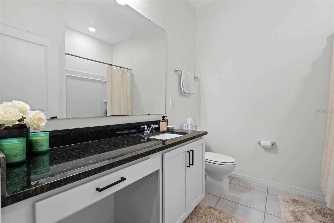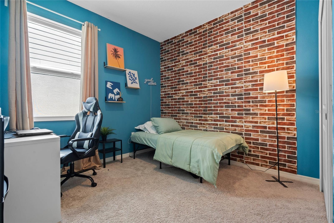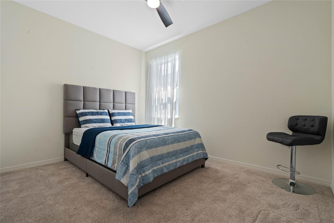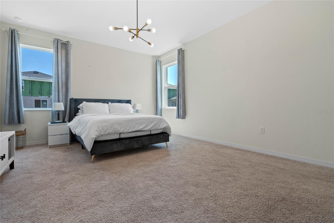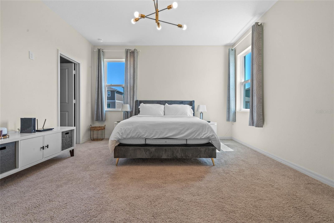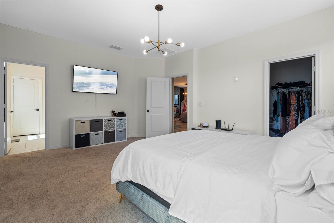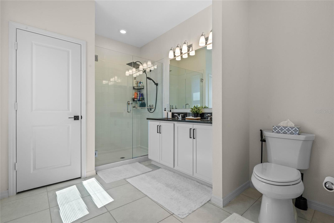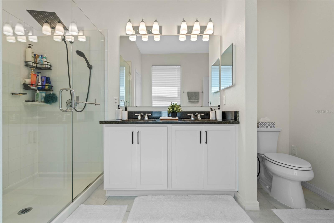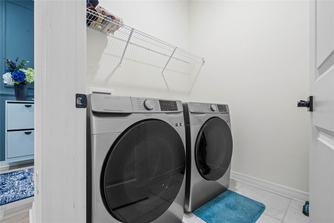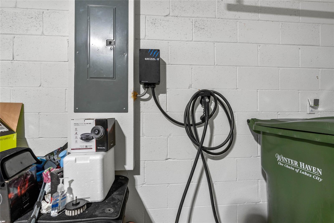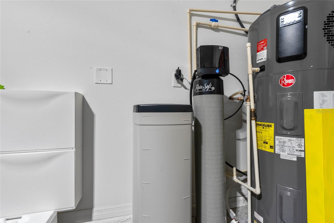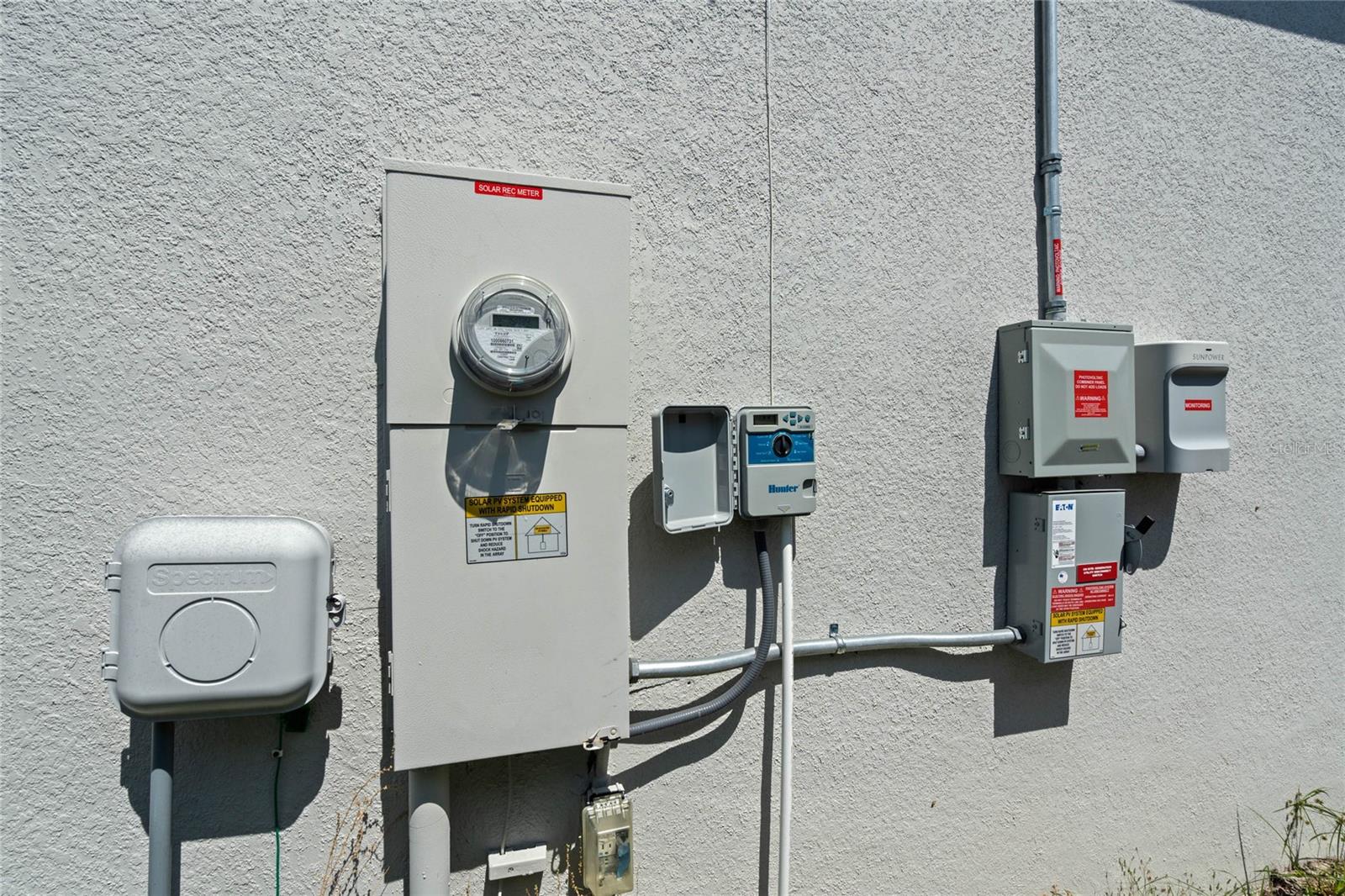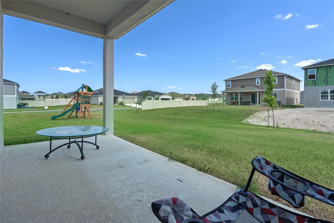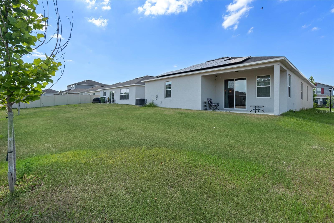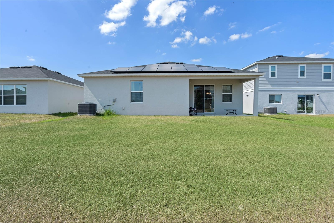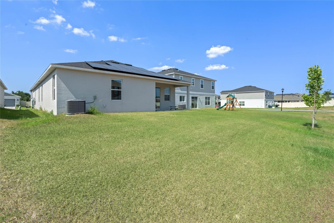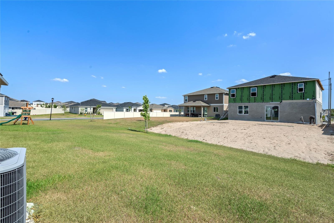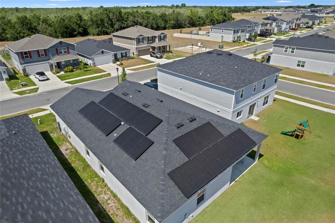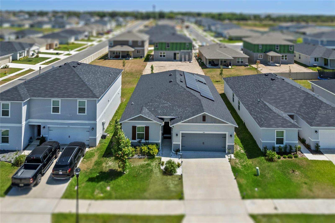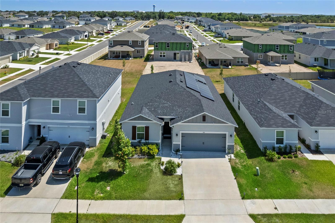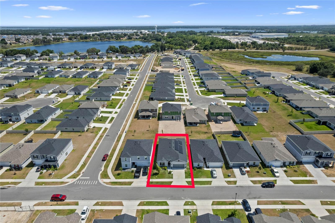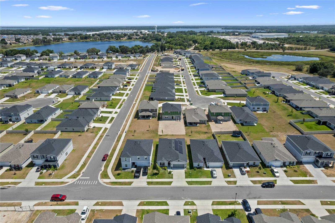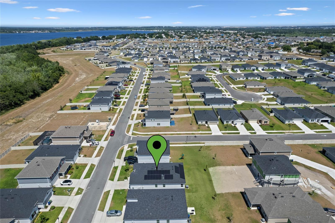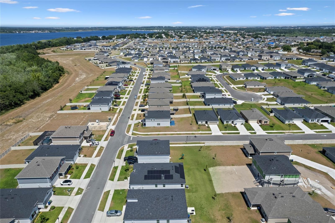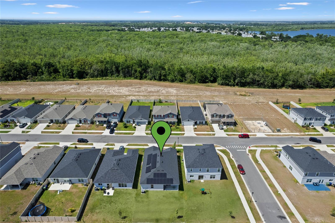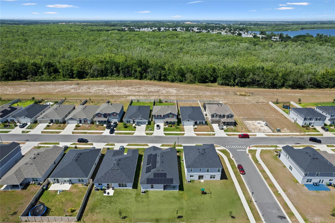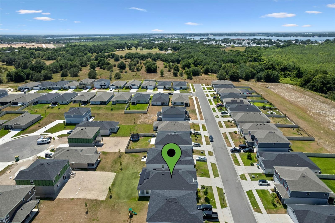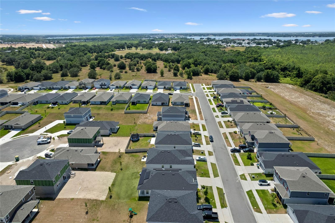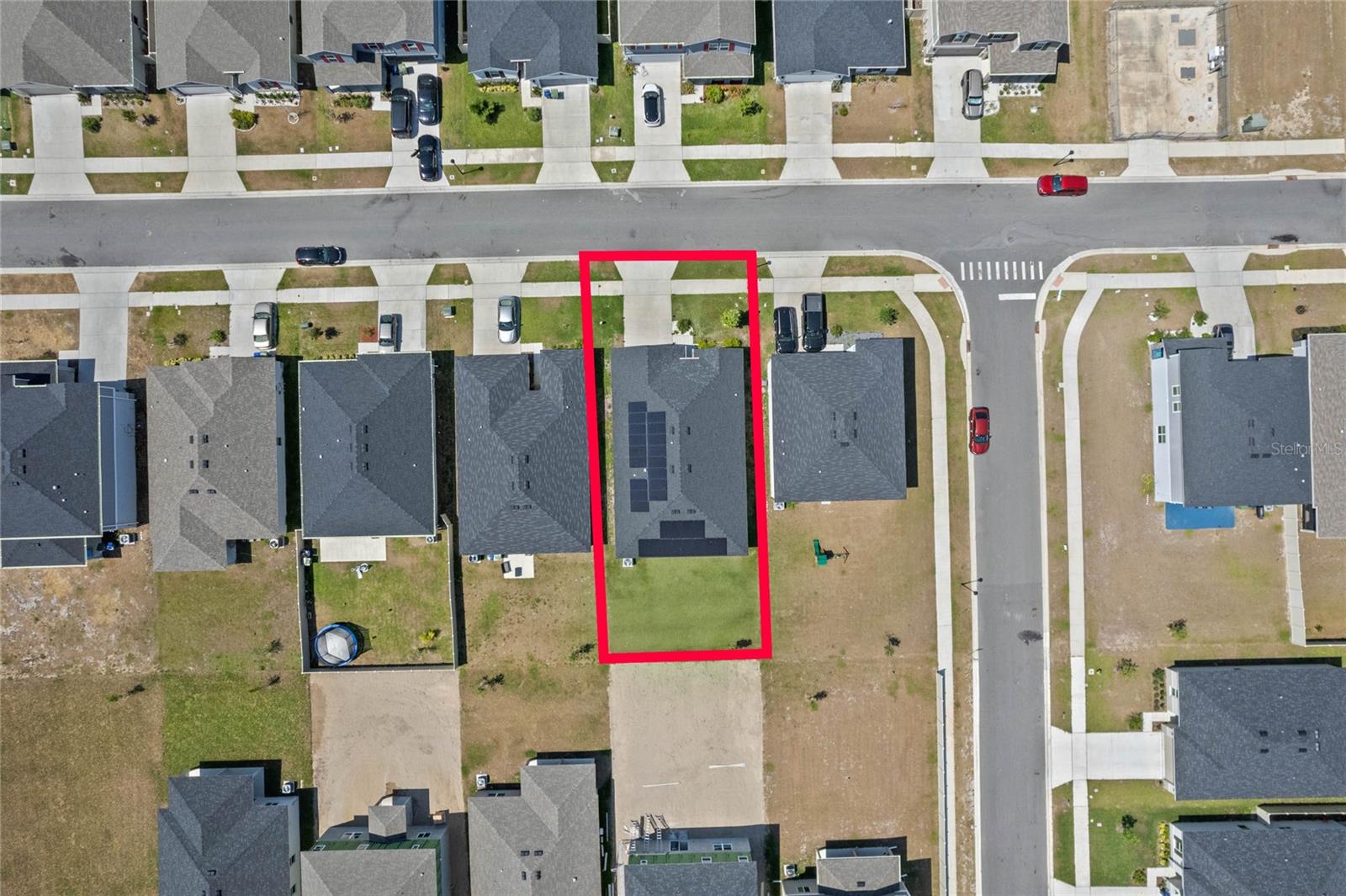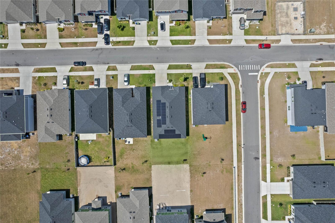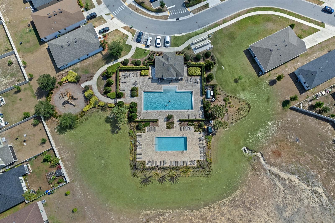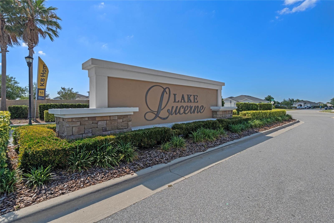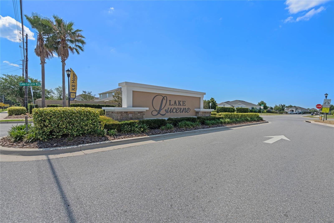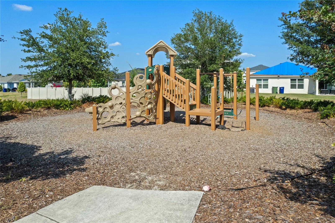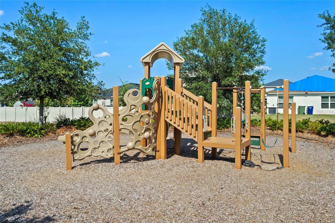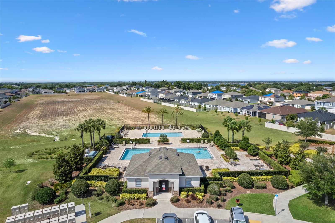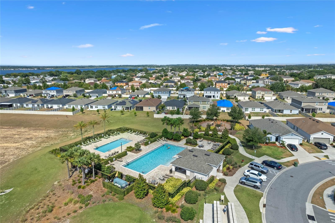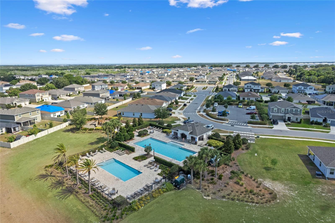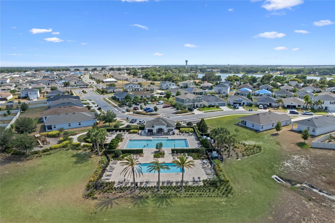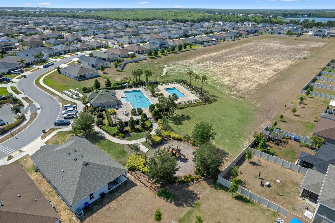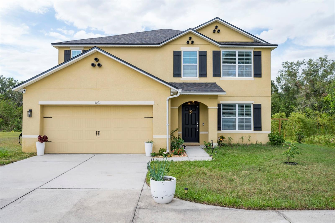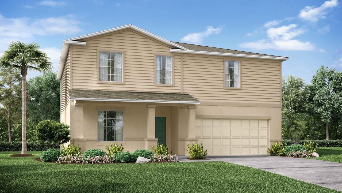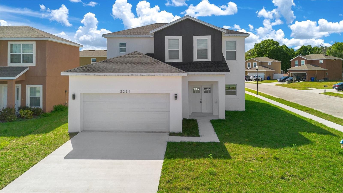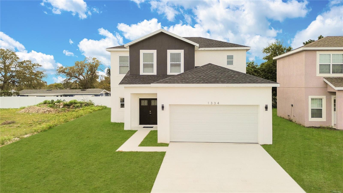764 Sarner Pass Way, WINTER HAVEN, FL 33881
Property Photos
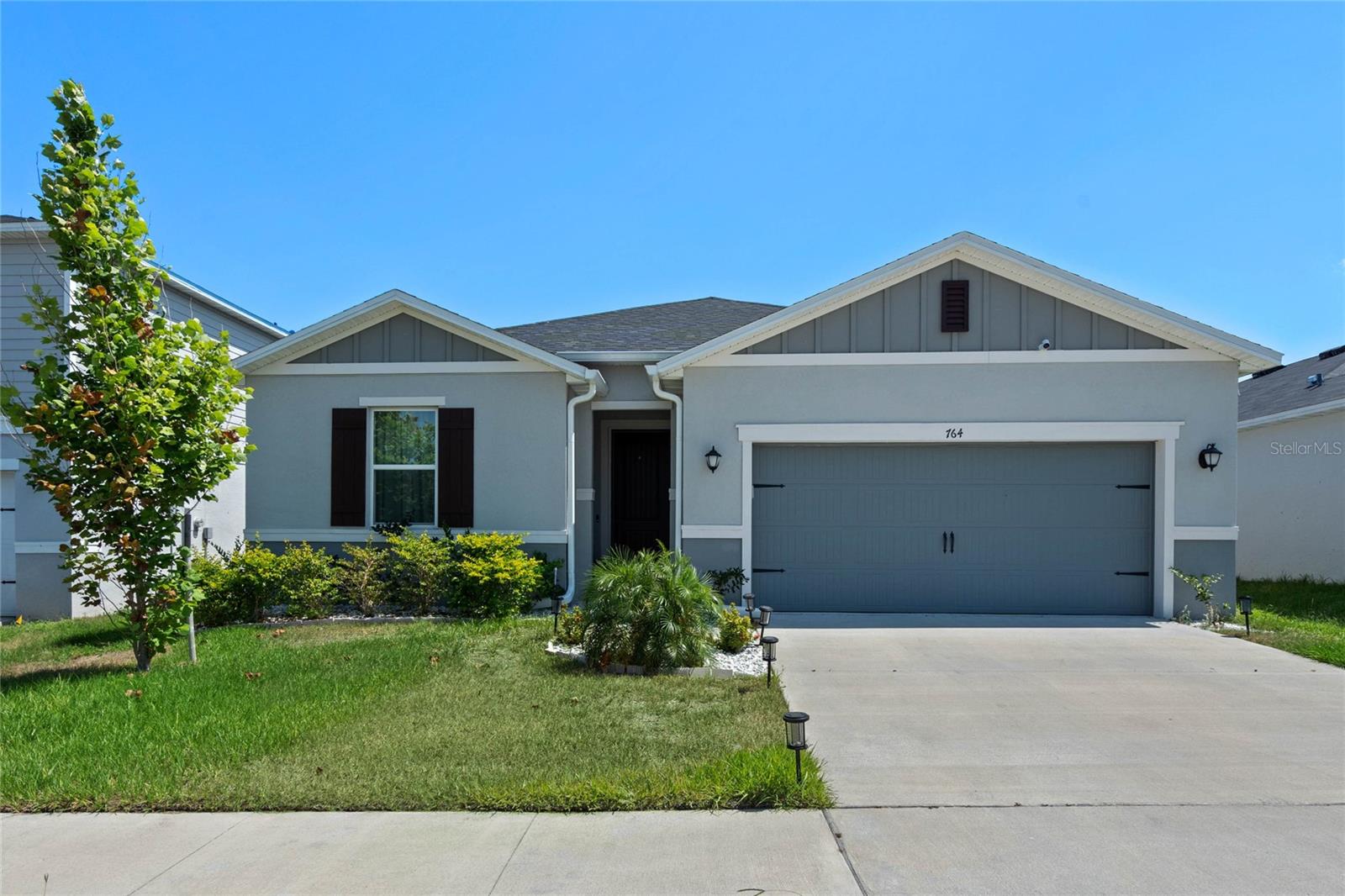
Would you like to sell your home before you purchase this one?
Priced at Only: $360,000
For more Information Call:
Address: 764 Sarner Pass Way, WINTER HAVEN, FL 33881
Property Location and Similar Properties
- MLS#: O6205020 ( Residential )
- Street Address: 764 Sarner Pass Way
- Viewed: 3
- Price: $360,000
- Price sqft: $140
- Waterfront: No
- Year Built: 2022
- Bldg sqft: 2566
- Bedrooms: 4
- Total Baths: 2
- Full Baths: 2
- Garage / Parking Spaces: 2
- Days On Market: 230
- Additional Information
- Geolocation: 28.0846 / -81.6862
- County: POLK
- City: WINTER HAVEN
- Zipcode: 33881
- Subdivision: Lake Lucerne Ph 6
- Elementary School: Lake Alfred Elem
- Middle School: Boone Middle
- High School: Haines City Senior High
- Provided by: ABSOLUTE REALTY GROUP, LLC
- Contact: Daniel Bracho
- 407-673-1400

- DMCA Notice
-
DescriptionWelcome to your new home at 764 Sarner Pass Wy., Winter Haven, FL 33881. This newly constructed residence boasts 1,983 square feet of modern living space, featuring 4 bedrooms and 2 bathrooms, perfect for both comfort and functionality. Step inside to discover a triple split floor plan that ensures privacy and space efficiency. The gourmet kitchen is a chef's delight, equipped with stainless steel appliances, granite countertops, and a striking quartz island, ideal for meal preps and gatherings. High ceilings throughout the house amplify the sense of space, complemented by durable vinyl plank flooring for a sleek look. The primary suite is a true retreat, designed with a dual sink vanity and a walk in shower, offering a spa like atmosphere for relaxation. Additional features include a high efficiency solar system, capable of generating enough power for the entire home, reducing your utility costs. The home also comes with a water purification system, an electric vehicle charger, and a serene covered patio, perfect for unwinding and outdoor entertainment. Located in a vibrant community, your new home is conveniently near essential amenities for your everyday needs, and quality education opportunities. Leisure is just a short stroll to Hidden Golf Club Retirement Community as well as Lake Henry where you can use your boat or jet sky. This property not only offers a luxurious living experience but also practical solutions tailored to an eco friendly lifestyle. Make 764 Sarner Pass Way. you're forever home and enjoy the blend of functionality, style, and sustainability in one of the fastest growing cities in FL. Potential buyer can assume the mortgage at 4.875%.
Payment Calculator
- Principal & Interest -
- Property Tax $
- Home Insurance $
- HOA Fees $
- Monthly -
Features
Building and Construction
- Covered Spaces: 0.00
- Exterior Features: Lighting, Sidewalk, Sliding Doors
- Flooring: Carpet, Luxury Vinyl, Tile
- Living Area: 1989.00
- Roof: Shingle
Land Information
- Lot Features: Cleared, In County, Landscaped, Level, Sidewalk, Paved
School Information
- High School: Haines City Senior High
- Middle School: Boone Middle
- School Elementary: Lake Alfred Elem
Garage and Parking
- Garage Spaces: 2.00
- Parking Features: Covered, Driveway, Electric Vehicle Charging Station(s), Garage Door Opener, Ground Level
Eco-Communities
- Green Energy Efficient: Appliances, HVAC, Insulation, Roof, Thermostat, Water Heater, Windows
- Water Source: Public
Utilities
- Carport Spaces: 0.00
- Cooling: Central Air
- Heating: Central, Electric, Solar
- Pets Allowed: Yes
- Sewer: Public Sewer
- Utilities: Cable Available, Cable Connected, Electricity Available, Electricity Connected, Public, Sewer Available, Sewer Connected, Street Lights, Underground Utilities, Water Available, Water Connected
Finance and Tax Information
- Home Owners Association Fee: 214.00
- Net Operating Income: 0.00
- Tax Year: 2023
Other Features
- Appliances: Built-In Oven, Cooktop, Dishwasher, Dryer, Microwave, Range, Refrigerator, Washer, Water Filtration System, Water Softener
- Association Name: Lake Lucerne
- Country: US
- Interior Features: Built-in Features, Ceiling Fans(s), Eat-in Kitchen, High Ceilings, Kitchen/Family Room Combo, Living Room/Dining Room Combo, Open Floorplan, Primary Bedroom Main Floor, Solid Surface Counters, Split Bedroom, Thermostat, Walk-In Closet(s)
- Legal Description: LAKE LUCERNE PHASE 6 PB 187 PG 35-37 LOT 130
- Levels: One
- Area Major: 33881 - Winter Haven / Florence Villa
- Occupant Type: Owner
- Parcel Number: 26-27-35-522105-001300
- Style: Traditional
- View: Garden
Similar Properties
Nearby Subdivisions
100 Lakes Corporations Sub Inw
Aldoro Park
Aldoro Park 2
Aldoro Park Rep
Annie O Maddox Sub
Brenton Manor
Buckeye Heights
Buckeye Hills
Buckeye Pointe
Buckeye Rdg
Buckeye Ridge
Buckeye Trace
Canton Park
Canton Pk
Chestnut Crk
Clearview Estates
College Grove Rep
Country Club Trails
Country Estates
Country Walkwinter Haven
Deer Lake Terrace Sub
Deerwood Or Harriben Investmen
Dundee Station
Eagle Crest
Eagles Landing
Eula Vista Sub
Fairview Sub
Florence Citrus Growers Assn S
Florence Village
Forest Ridge
Gates Lake Region
Gateslk Region
Hamilton Meadows
Hamilton Pointe
Hamilton Pointe Pb 90 Pg 2021
Hamilton Ridge
Hamilton West Ph 01
Hampton Cove Pb 147 Pg 1618 Lo
Harbor At Lake Henry
Harrington A B Sub
Harrington C W Sub
Hartridge Harbor
Hartridge Harbor Addition
Hartridge Landing
Hartridge Landings
Hartridge Manor
Haven Shores
Hills Lake Elbert
Ida Lake Sub
Inman Groves
Inman Grvs Ph 2
Interlaken Add
Inwood
Island Lakes
Jace Lndg
Jarvis Heights
Jewett Mary B
Kenilworth Park
Koplin Sub
Krenson Bay
Lake Elbert Estates
Lake Elbert Heights
Lake Idyll Estates
Lake Lucerne
Lake Lucerne Ii
Lake Lucerne Ph 1
Lake Lucerne Ph 2 3
Lake Lucerne Ph 4
Lake Lucerne Ph 6
Lake Smart Estates
Lake Smart Pointe
Lakes At Lucerne Park Ph 01
Lakes At Lucerne Park Ph 02
Lakeside Landings
Lakeside Landings Ph 01
Lakeside Lndgs Ph 3
Lakeslucerne Park Ph 4
Lakeslucerne Park Ph 5
Lakeslucerne Park Ph 6
Leisure Shores
Lucerne Park Reserve
Lucerne Ph 4
Lucerne Pk Reserve
Lucerne Shores
Magnolia Shores
Mirro Mac
Not Applicable
Oakwood
Orange Shores
Poinsettia Park
Pollard Shores
Revised Map Of Fernwood Add
Rosewood Manor
Sanctuary By The Lake Phase On
Shepard Acree Add
St James Xing
Sunset Hills
Swan Lake Estates
Van Duyne Shores
Villa Heights Rev
West Cannon Heights
Westwood Sub
Winter Haven East



