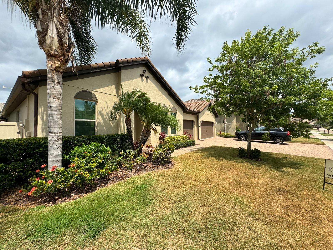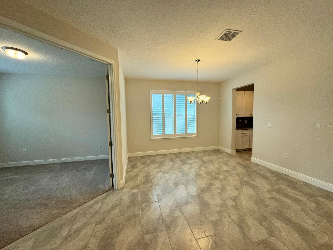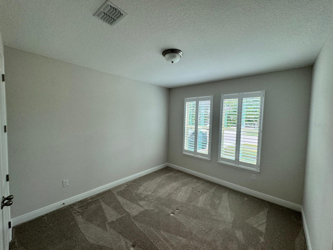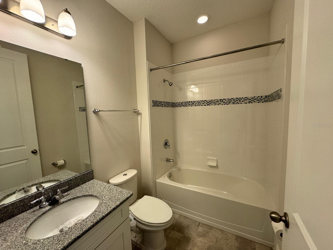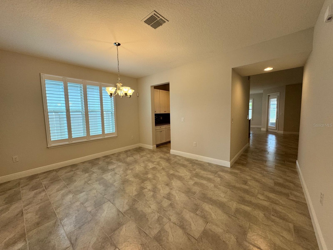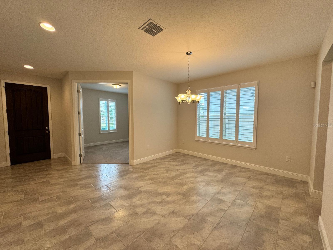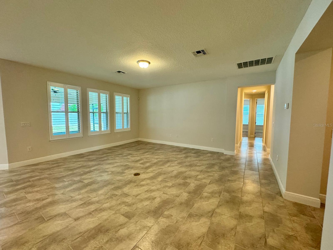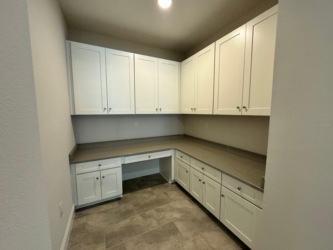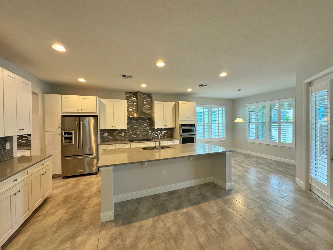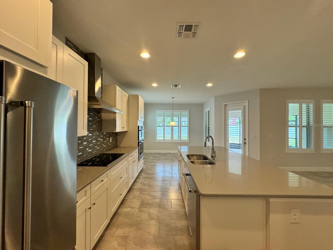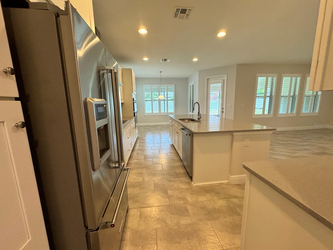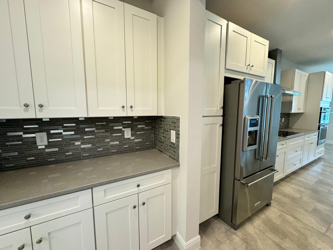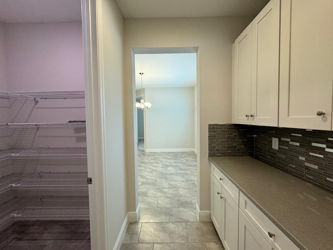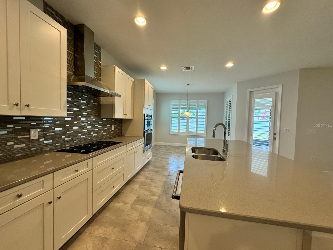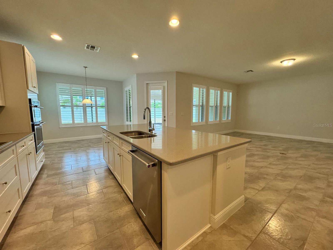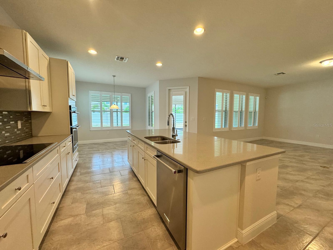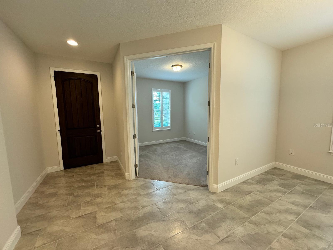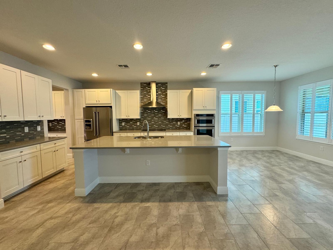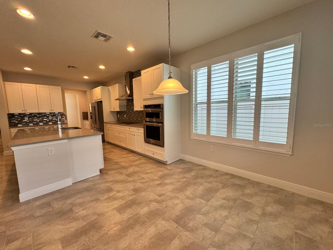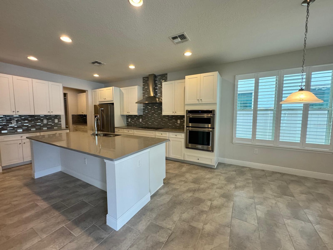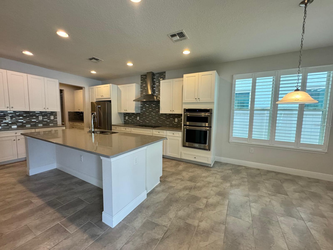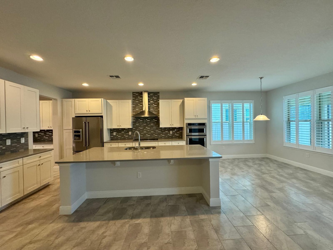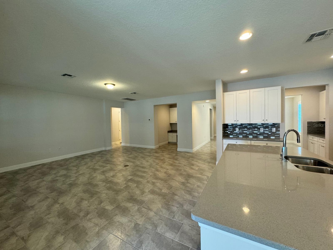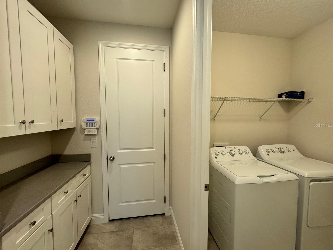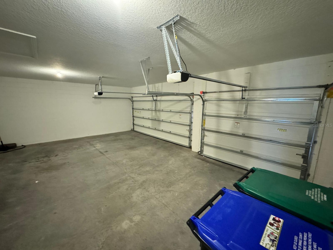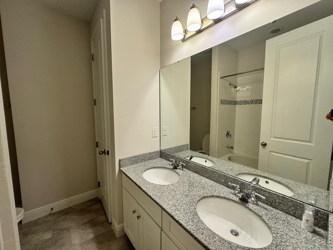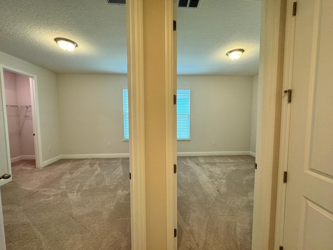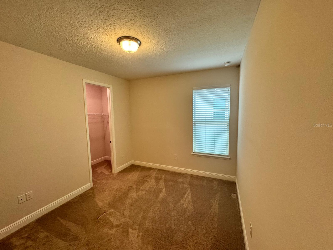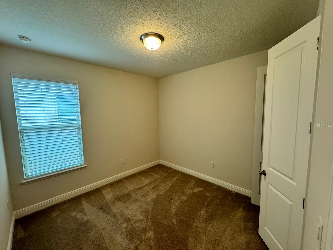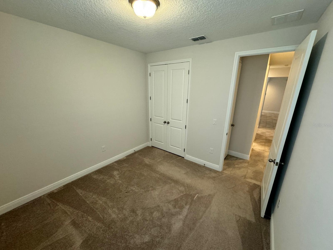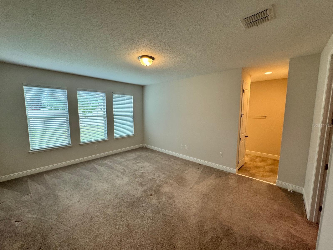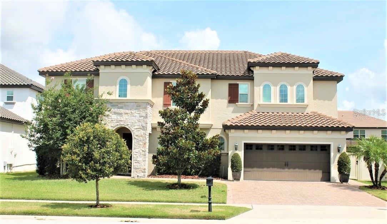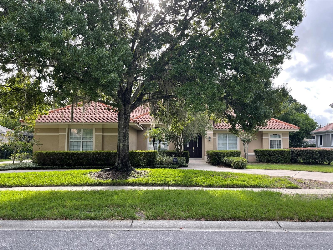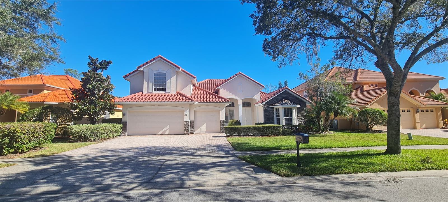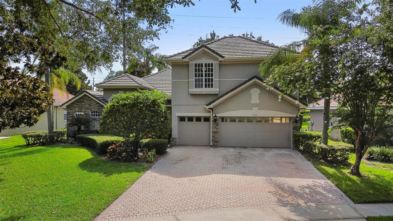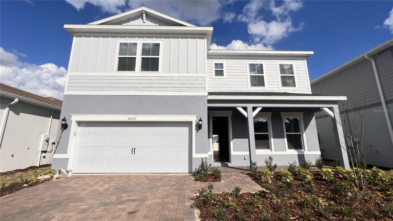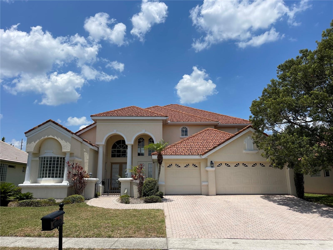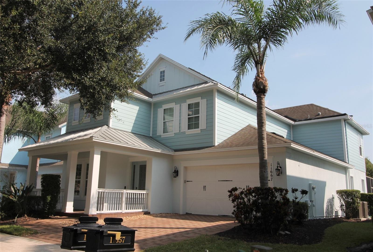10424 Bissell Street, ORLANDO, FL 32836
Property Photos
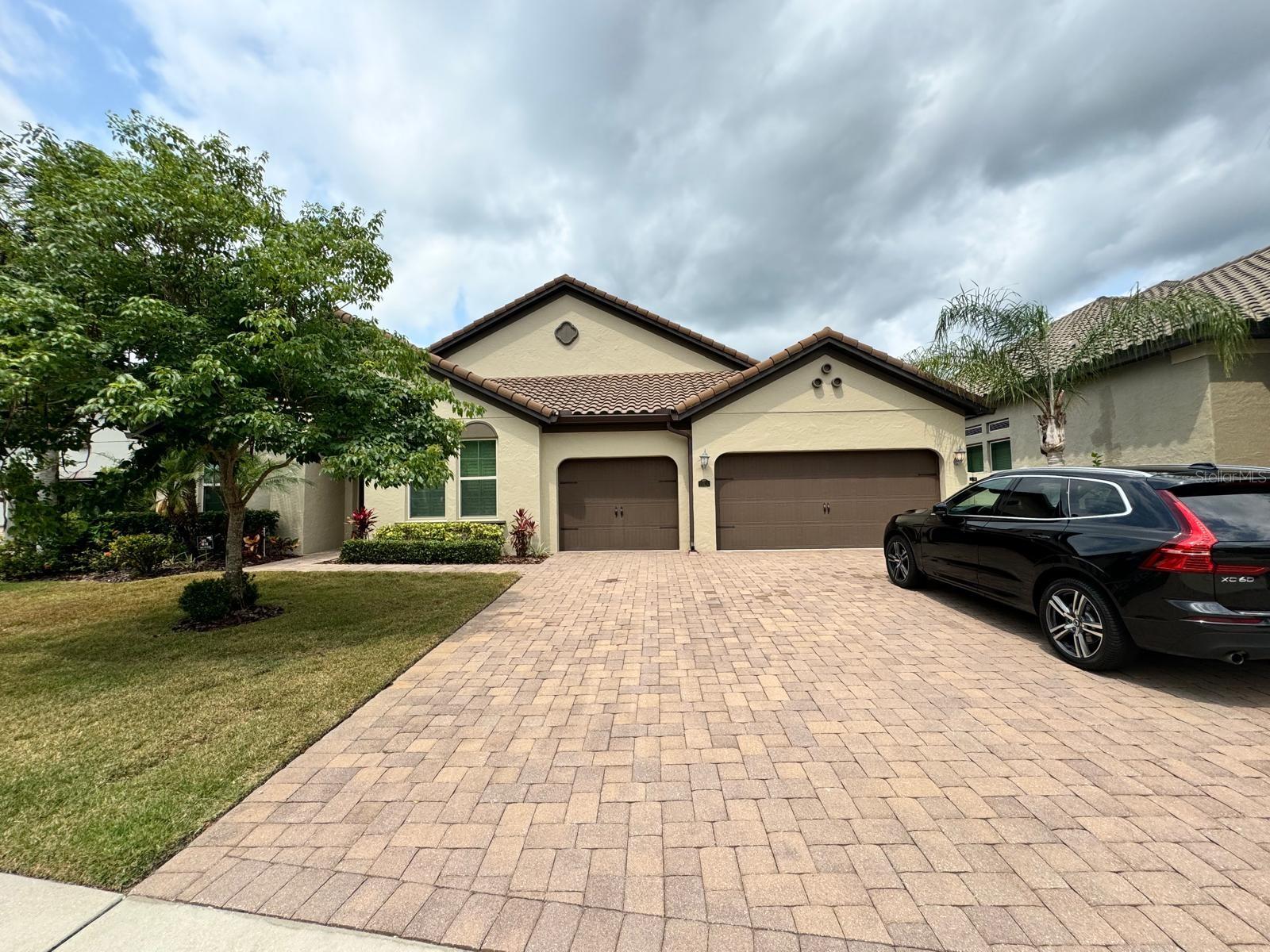
Would you like to sell your home before you purchase this one?
Priced at Only: $5,300
For more Information Call:
Address: 10424 Bissell Street, ORLANDO, FL 32836
Property Location and Similar Properties
- MLS#: O6208971 ( Residential Lease )
- Street Address: 10424 Bissell Street
- Viewed: 12
- Price: $5,300
- Price sqft: $1
- Waterfront: No
- Year Built: 2015
- Bldg sqft: 3579
- Bedrooms: 4
- Total Baths: 3
- Full Baths: 3
- Garage / Parking Spaces: 3
- Days On Market: 218
- Additional Information
- Geolocation: 28.4107 / -81.5
- County: ORANGE
- City: ORLANDO
- Zipcode: 32836
- Subdivision: Parkside Ph 2
- Elementary School: Sand Lake Elem
- Middle School: Southwest Middle
- High School: Lake Buena Vista High School
- Provided by: WEBB FLORIDA REALTY LLC
- Contact: Ramon Brandao
- 407-601-0733

- DMCA Notice
-
Descriptionhome in the heart of Dr. Phillips within the highly desirable community of Parkside. This impressive four bedroom, three bath Madrid floor plan home, built in 2015, offers a versatile layout perfect for both entertaining and everyday living. The gourmet kitchen is a chef's dream, boasting stainless steel appliances, quartz countertops, custom backsplash, a spacious center island, a breakfast bar, a walk in pantry, an eat in breakfast nook, and a convenient butler's pantry connecting to the formal dining room. The family room, adjacent to the kitchen, is spacious and features access to the oversized 31 by 28 foot covered and screened lanai, creating a peaceful outdoor retreat for year round enjoyment. The home includes two flex spaces: one off the family room with cabinets and quartz countertops, and another at the front of the home with French doors for added privacy. The private primary suite boasts a large walk in closet and a spa like bath with a corner soaking tub, walk in shower, quartz countertops, and double vanities. One guest suite is located near the front of the home and has access to a full bath with a tub and shower combo, granite countertops, and a separate linen closet. The two additional bedrooms share a bath with a tub and shower combo, dual sink vanity, and granite countertops. The walk in laundry room is spacious and features shelving for storage. The home was built with energy saving features, including spray foam insulation, Energy Star appliances, an Energy Star programmable thermostat, low E2 vinyl windows, a 15 SEER HVAC system, CFL lighting and fixtures, water efficient fixtures, and dual flush toilets. Residents of Parkside enjoy exclusive access to private tennis courts, a soccer field, a playground, a community pool, a clubhouse, and nearby top rated schools. The Dr. P. Phillips Community Park, upscale shopping, Restaurant Row, and world class theme parks are just minutes away. Major roads, airports, and downtown Orlando are easily accessible.
Payment Calculator
- Principal & Interest -
- Property Tax $
- Home Insurance $
- HOA Fees $
- Monthly -
Features
Building and Construction
- Covered Spaces: 0.00
- Exterior Features: French Doors, Irrigation System, Private Mailbox, Rain Gutters, Sidewalk
- Flooring: Carpet, Tile
- Living Area: 2748.00
Land Information
- Lot Features: Landscaped, Sidewalk, Paved
School Information
- High School: Lake Buena Vista High School
- Middle School: Southwest Middle
- School Elementary: Sand Lake Elem
Garage and Parking
- Garage Spaces: 3.00
- Parking Features: Garage Door Opener
Eco-Communities
- Water Source: Public
Utilities
- Carport Spaces: 0.00
- Cooling: Central Air
- Heating: Central
- Pets Allowed: Cats OK, Dogs OK
- Sewer: Public Sewer
- Utilities: Cable Available, Electricity Connected, Sewer Connected, Water Connected
Amenities
- Association Amenities: Playground, Pool, Recreation Facilities, Tennis Court(s)
Finance and Tax Information
- Home Owners Association Fee: 0.00
- Net Operating Income: 0.00
Rental Information
- Tenant Pays: Carpet Cleaning Fee, Re-Key Fee
Other Features
- Appliances: Built-In Oven, Cooktop, Dishwasher, Dryer, Microwave, Range Hood, Refrigerator, Washer
- Association Name: Zsuzsanna Fraser
- Association Phone: 407-656-1081
- Country: US
- Furnished: Unfurnished
- Interior Features: Built-in Features, Eat-in Kitchen, Kitchen/Family Room Combo, Open Floorplan, Walk-In Closet(s)
- Levels: One
- Area Major: 32836 - Orlando/Dr. Phillips/Bay Vista
- Occupant Type: Vacant
- Parcel Number: 10-24-28-6654-03-020
- Views: 12
Owner Information
- Owner Pays: Grounds Care, Pest Control
Similar Properties
Nearby Subdivisions
Arlington Bay
Avalon Ph 02 At Turtle Creek
Bella Nottevizcaya Ph 03 A C
Brentwood Club Ph 02 Rep
Citrus Chase
Diamond Cove
Diamond Coveb
Emerald Forest
Estateparkside
Estates At Phillips Landing Ph
Golden Oak Ph 4
Grande Pines
Heritage Bay Drive Phillips Fl
Heritage Bay Phillips Landing
Mirabellavizcaya Ph 03
Newbury Park
Overlookruby Lake
Parkside Ph 1
Parkside Ph 2
Parkview Reserve Ph 2
Royal Cypress Preserve
Ruby Lkph 2
Thornhill
Vizcaya
Vizcaya Heights Condo
Vizcaya Heights Condo Or 6575
Waters Edge Boca Pointe At Tur



