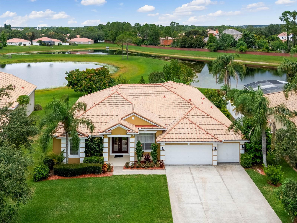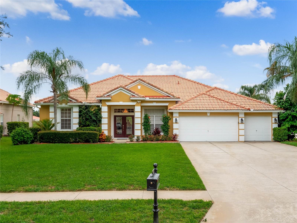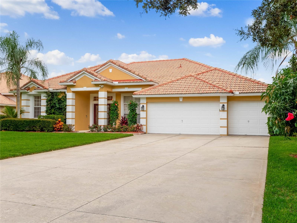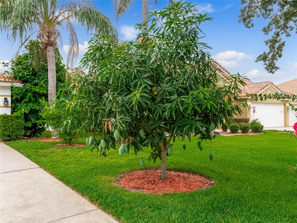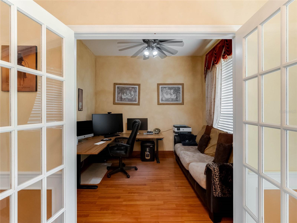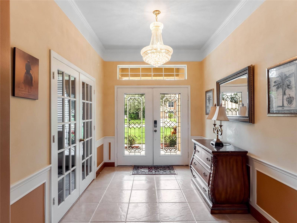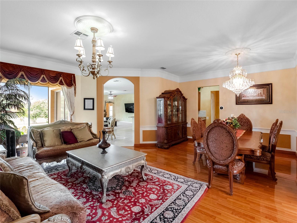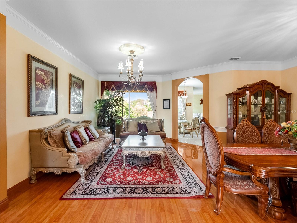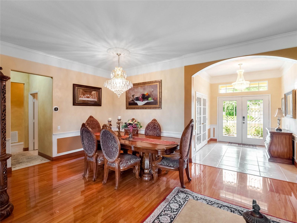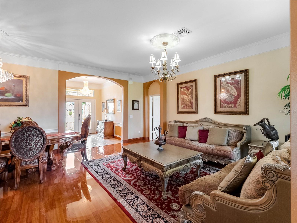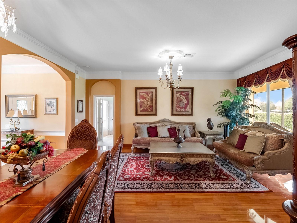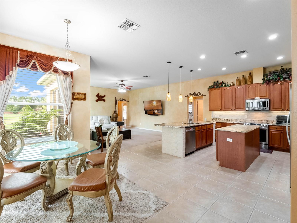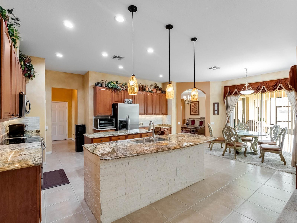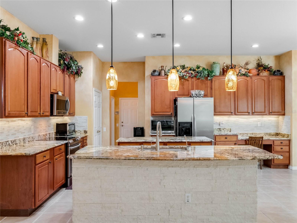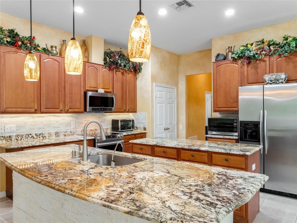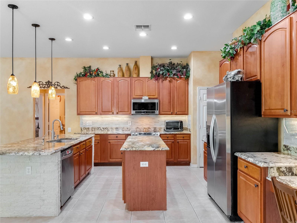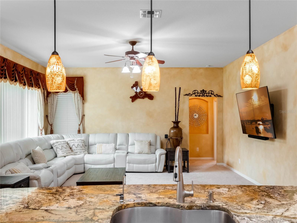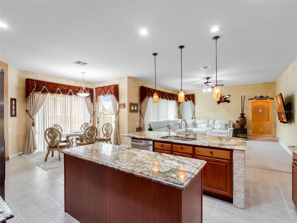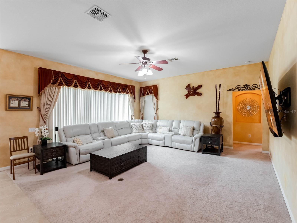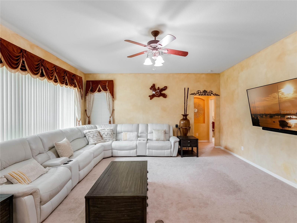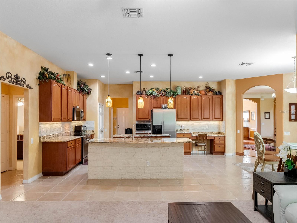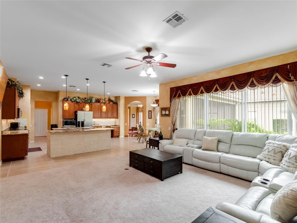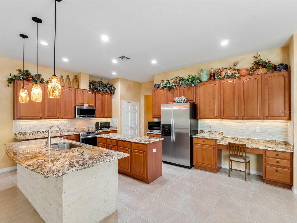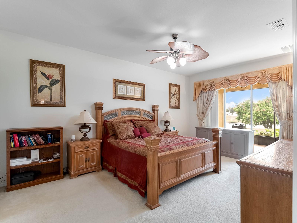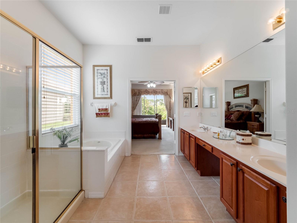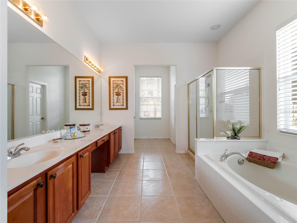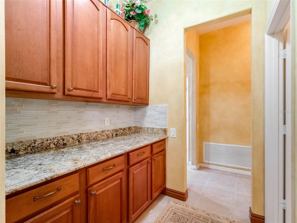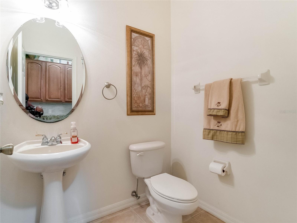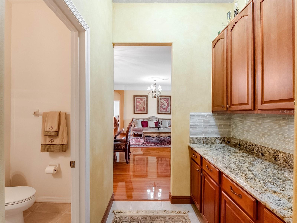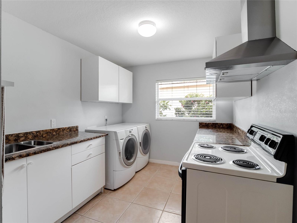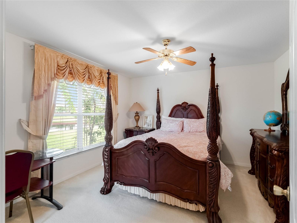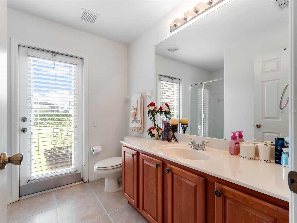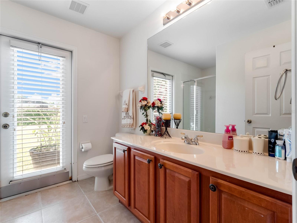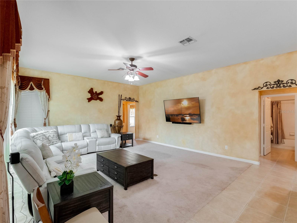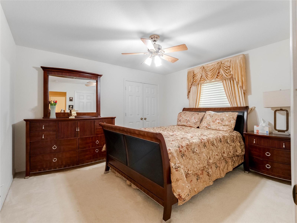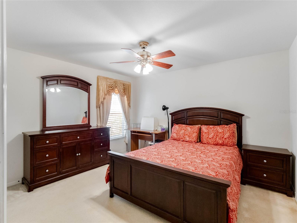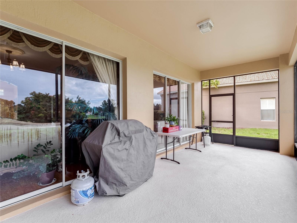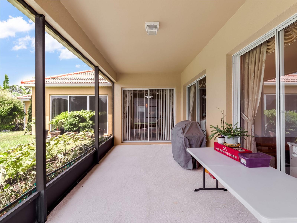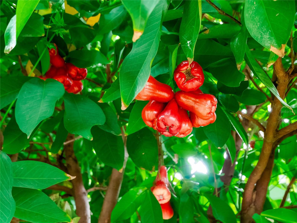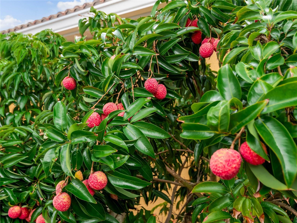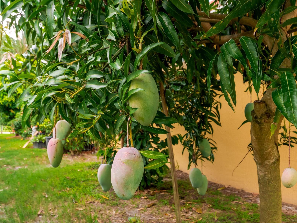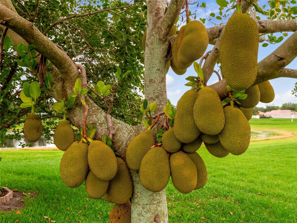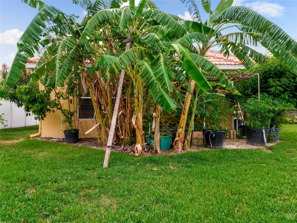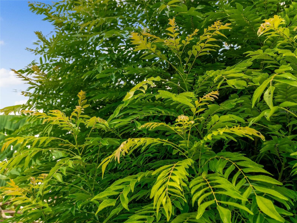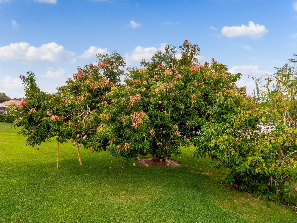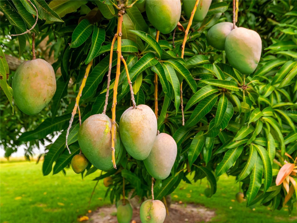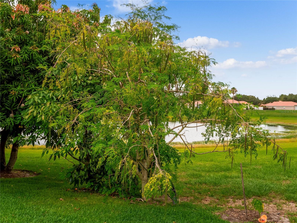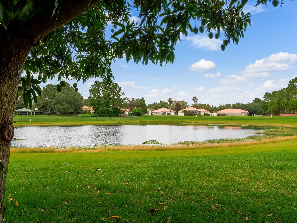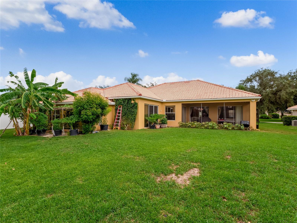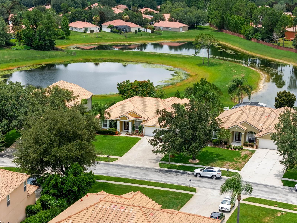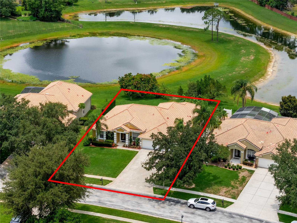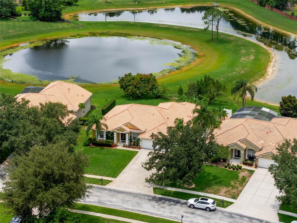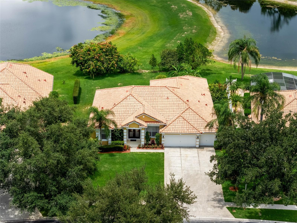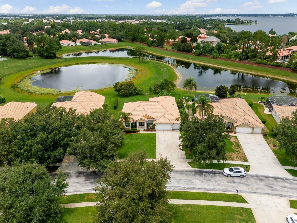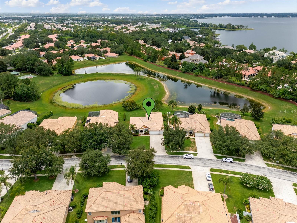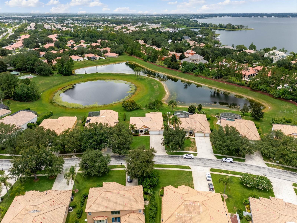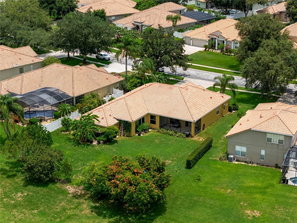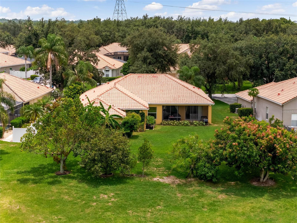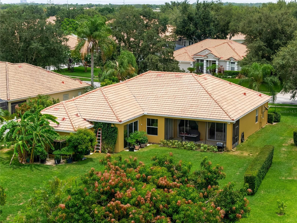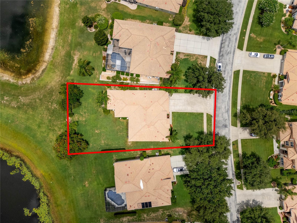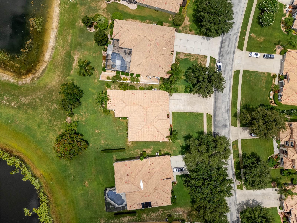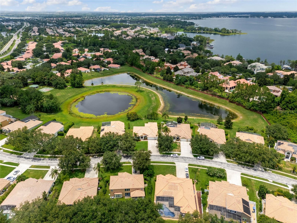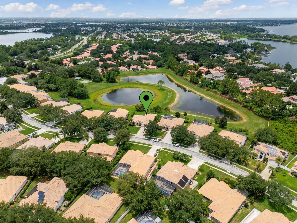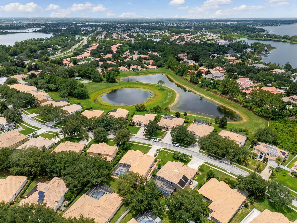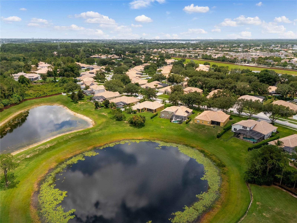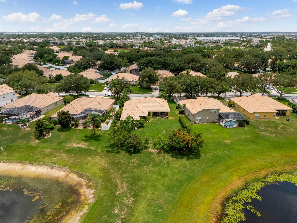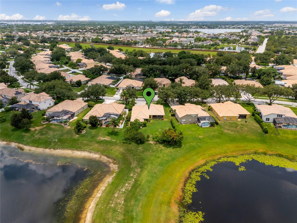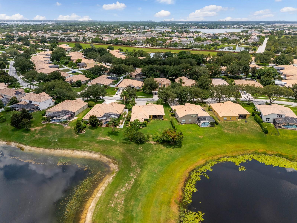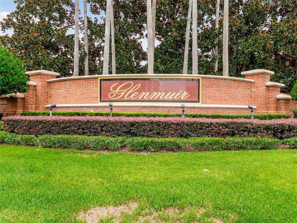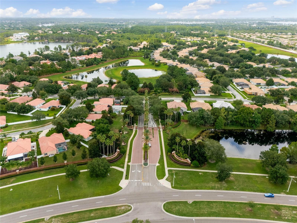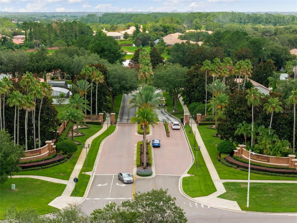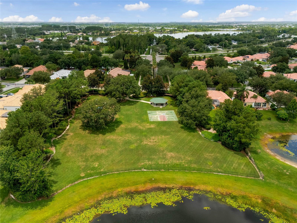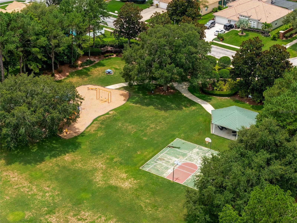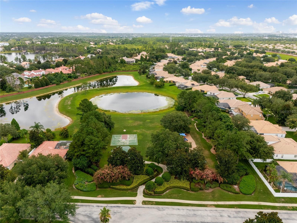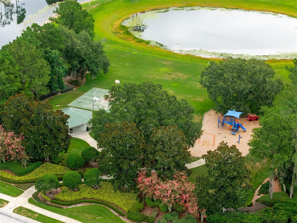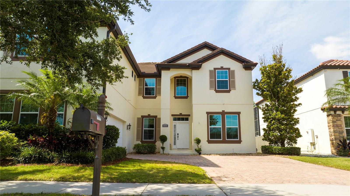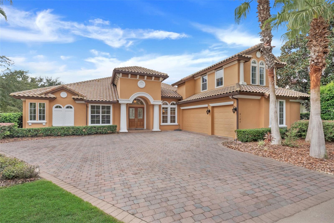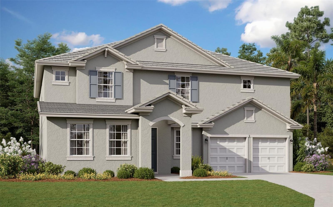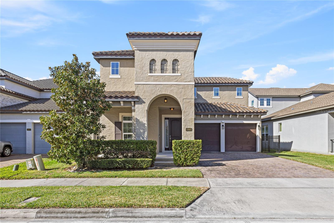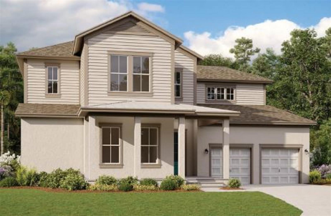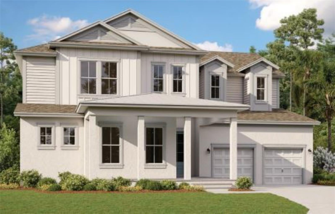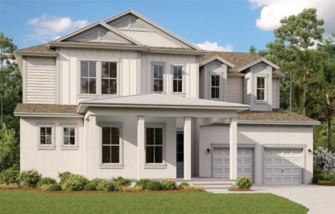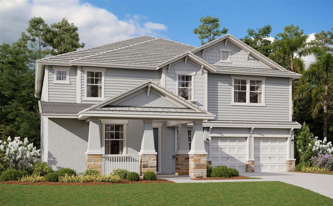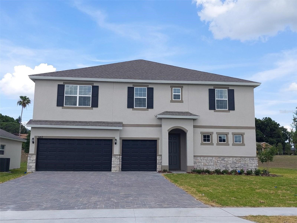11321 Ledgement Lane, WINDERMERE, FL 34786
Property Photos
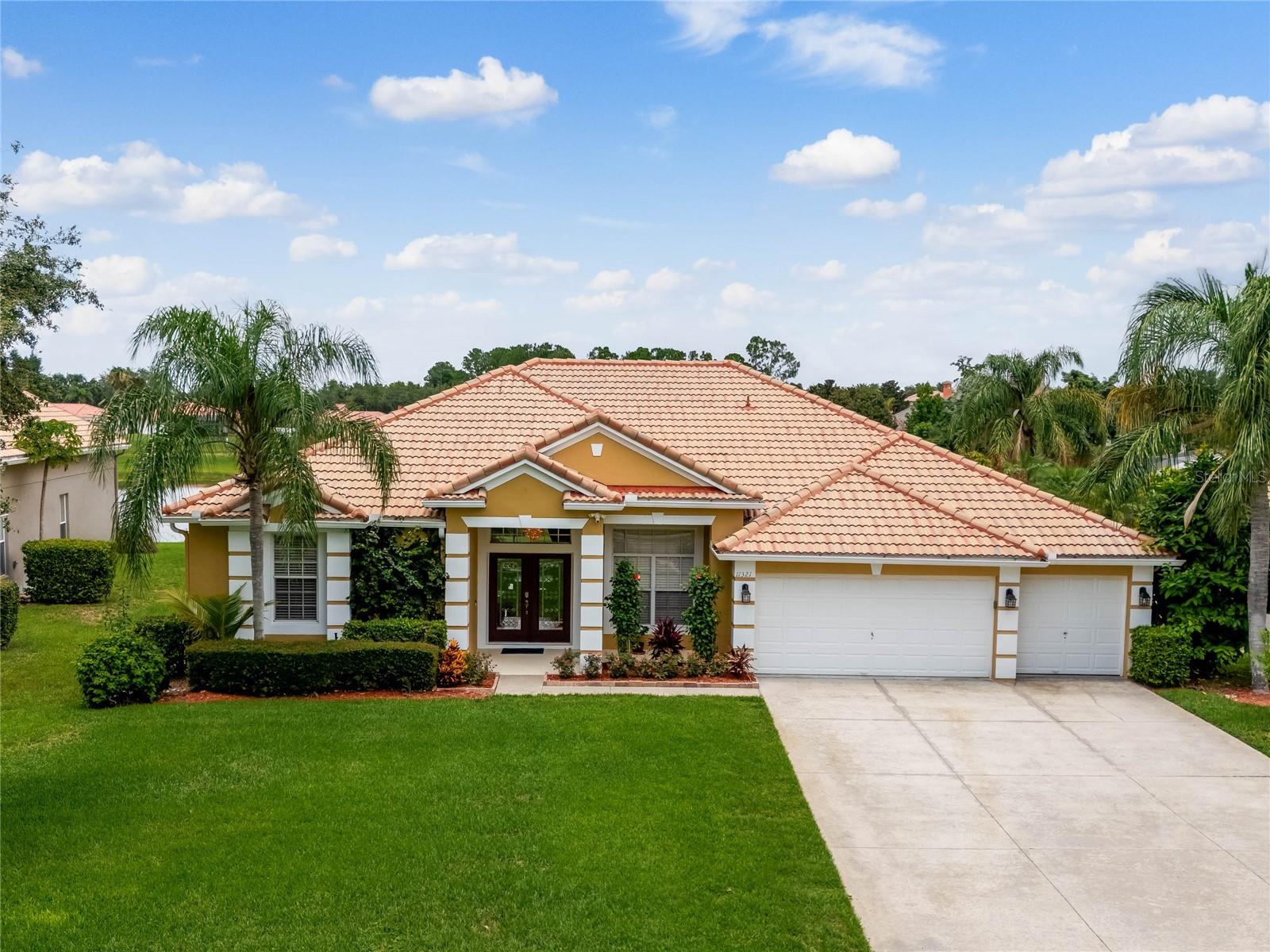
Would you like to sell your home before you purchase this one?
Priced at Only: $1,050,000
For more Information Call:
Address: 11321 Ledgement Lane, WINDERMERE, FL 34786
Property Location and Similar Properties
- MLS#: O6213858 ( Residential )
- Street Address: 11321 Ledgement Lane
- Viewed: 6
- Price: $1,050,000
- Price sqft: $263
- Waterfront: No
- Year Built: 2002
- Bldg sqft: 3997
- Bedrooms: 4
- Total Baths: 4
- Full Baths: 3
- 1/2 Baths: 1
- Garage / Parking Spaces: 3
- Days On Market: 162
- Additional Information
- Geolocation: 28.4675 / -81.5573
- County: ORANGE
- City: WINDERMERE
- Zipcode: 34786
- Subdivision: Glenmuir
- Elementary School: Windermere Elem
- Middle School: Bridgewater Middle
- High School: Windermere High School
- Provided by: LEGACY REALTY & BROKERS LLC
- Contact: Benny George
- 407-887-7779

- DMCA Notice
-
DescriptionSeller motivated!!! Nestled within the desired community of glenmuir, windermere where the elegant entrance welcomes you home. This beautiful tile roof ranch house is sitting on an oversized lot of 37 cents. Top rated schools and close proximity to shopping, restaurants, disney, universal studios and sea world. This 3,080 sq ft home features 4 bedrooms, den, 3. 5 bathrooms and 3 car garage. The driveway can accommodate up to 9 cars. An open split plan lay out. As you enter through the glass double door in to the foyer the beautiful custom painted living room/dining room welcomes you. Butler pantry and a half bath room are conveniently placed next to the dining area. A beautiful den/office room with french door and uplift standing desk is on the right. The master bedroom on the left is generous in size and boasts a walk in shower, soaking tub, a double vanity counter top and a walk in closet the remodeled gourmet kitchen serves as the focal point of the open layout featuring a breakfast nook, exotic granite countertops, an island, 42"cherry stone cabinets with ample storage space, and stainless steel appliances. The spacious laundry room includes a whirlpool duet washer & dryer, cabinets and a cooking range hook up. The house has water softener a reverse osmosis water filter and rain gutter around. A wall mounted samsung 75" tv along with a sectional leather sofa enhance the beauty of the family room. The guest room is with attached full bath designed as pool bath. The other 2 bedrooms share the third full bath. The house is equipped with 2 a/c units, one of which was replaced last year. The breakfast nook opens to a spacious screened patio. The backyard is a true oasis with an amazing water view of 2 ponds and plenty of room to build a lavish pool. The lush landscaping includes many fruit trees: 3 mature mango trees, jack fruit tree, banana trees, persimmon tree, lychee tree, fig tree, hass avocado, sugar apple and vegetable beds. 2ring cameras are installed for security. The house is sold with majority of the furniture, tvs and chandeliers (pls see the items included in the sale in the attached list). Hurry!!! Move in ready home!!! Don't miss your chance to own this beautiful home. Schedule your private showing today.
Payment Calculator
- Principal & Interest -
- Property Tax $
- Home Insurance $
- HOA Fees $
- Monthly -
Features
Building and Construction
- Covered Spaces: 0.00
- Exterior Features: Irrigation System, Private Mailbox, Rain Gutters
- Flooring: Carpet, Ceramic Tile, Laminate
- Living Area: 3080.00
- Roof: Tile
Land Information
- Lot Features: City Limits, Oversized Lot, Paved
School Information
- High School: Windermere High School
- Middle School: Bridgewater Middle
- School Elementary: Windermere Elem
Garage and Parking
- Garage Spaces: 3.00
Eco-Communities
- Water Source: Public
Utilities
- Carport Spaces: 0.00
- Cooling: Central Air
- Heating: Central, Electric
- Pets Allowed: Yes
- Sewer: Septic Tank
- Utilities: Cable Connected, Electricity Connected, Fiber Optics, Phone Available
Finance and Tax Information
- Home Owners Association Fee: 150.00
- Net Operating Income: 0.00
- Tax Year: 2023
Other Features
- Appliances: Dishwasher, Disposal, Electric Water Heater, Microwave, Range, Range Hood, Refrigerator, Washer, Water Softener
- Association Name: Larissa Santana
- Association Phone: 407-480-4200
- Country: US
- Interior Features: Ceiling Fans(s), Kitchen/Family Room Combo, Living Room/Dining Room Combo, Open Floorplan, Solid Wood Cabinets
- Legal Description: GLENMUIR UNIT 1 48/39 LOT 48
- Levels: One
- Area Major: 34786 - Windermere
- Occupant Type: Owner
- Parcel Number: 242327269400480
- Style: Ranch
- View: Water
- Zoning Code: P-D
Similar Properties
Nearby Subdivisions
Aladar On Lake Butler
Ashlin Park Ph 2
Bayshore Estates
Bellaria
Belmere Village G2 48 65
Belmere Village G5
Butler Bay
Butler Ridge
Casabella
Casabella Ph 2
Chaine De Lac
Chaine Du Lac
Down Point Sub
Edens Hammock
Enclave
Enclave At Windermere Landing
Estanciawindermere
Glenmuir
Glenmuir Ut 02 51 42
Gotha Town
Harbor Isle
Isleworth
Jasmine Woods
Keenes Pointe
Keenes Pointe 46104
Keenes Pointe Ut 04 Sec 31 48
Keenes Pointe Ut 06 50 95
Kelso On Lake Butler
Lake Burden South Ph I
Lake Butler Estates
Lake Cawood Estates
Lake Down Cove
Lake Down Crest
Lake Roper Pointe
Lake Sawyer South Ph 01
Lakes Windermere Ph 01 49 108
Lakeswindermere Ph 02a
Lakeswindermere Ph 04
Lakeswindermerepeachtree
Manors At Butler Bay Ph 01
Manors At Butler Bay Ph 02
Marsh Sub
None
Palms At Windermere
Providence Ph 01 50 03
Reserve At Belmere
Reserve At Belmere Ph 2
Reserve At Lake Butler Sound
Reserve At Lake Butler Sound 4
Reservebelmere Ph Ii
Silver Woods Ph 02
Stillwater Xing Prcl Sc13 Ph 1
Summerport
Summerport Beach
Summerport Ph 1
Sunset Bay
The Lakes
Tildens Grove Ph 01 4765
Tuscany Ridge 50 141
Waterford Pointe
Waterstone
Wauseon Ridge
Weatherstone On Lake Olivia
Westover Reserve
Westside Village
Wickham Park
Willows At Lake Rhea Ph 01
Windermere
Windermere Downs
Windermere Lndgs Fd1
Windermere Lndgs Ph 02
Windermere Lndgs Ph 2
Windermere Sound
Windermere Terrace
Windermere Town
Windermere Town Rep
Windermere Trails
Windermere Trls Ph 1c
Windermere Trls Ph 3b
Windermere Trls Ph 4b
Windermere Trls Ph 5a
Windermere Trls Ph 5b
Windsor Hill
Windstone



