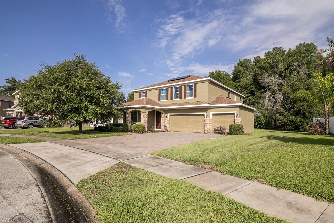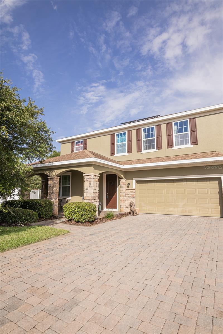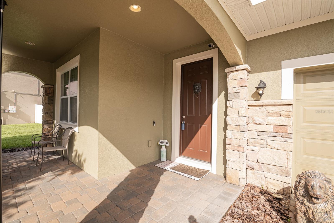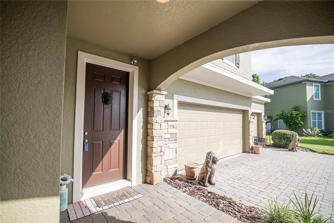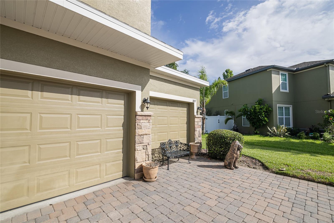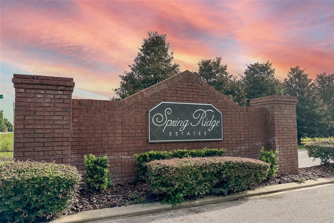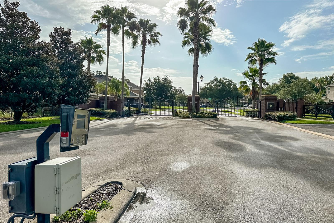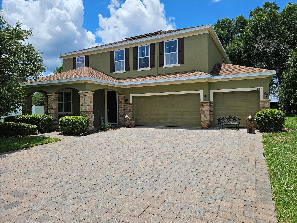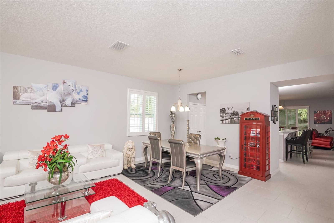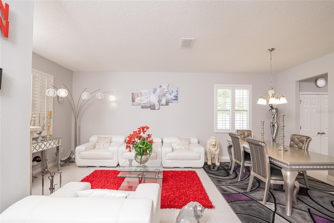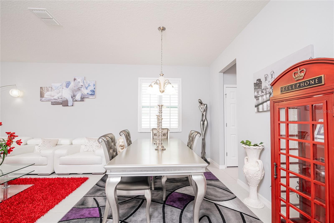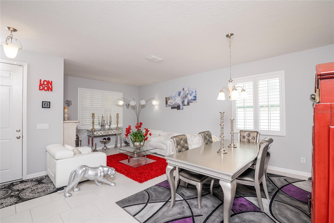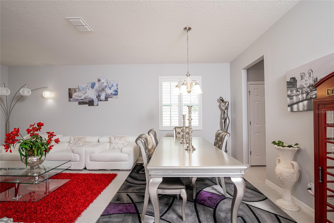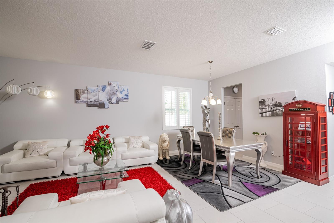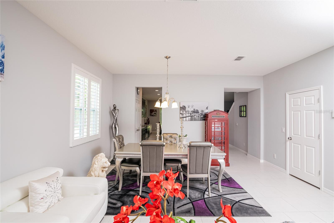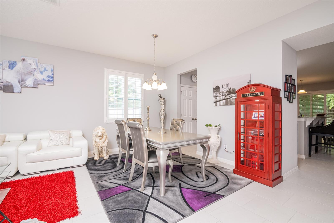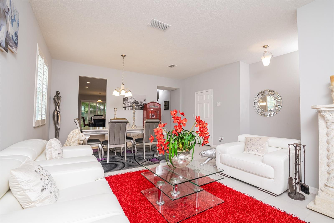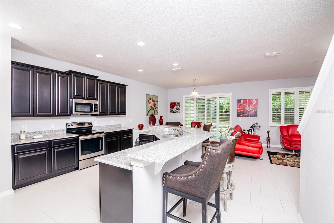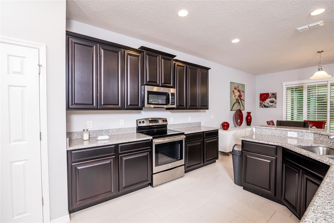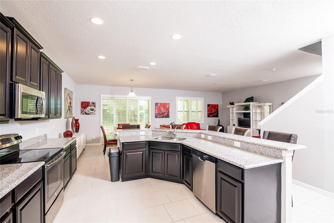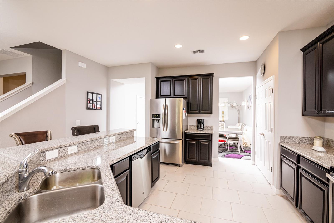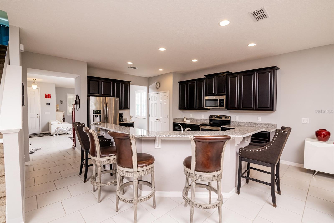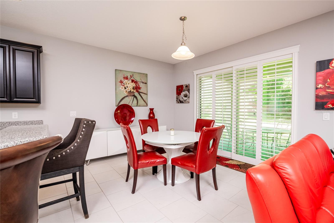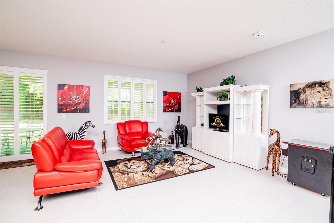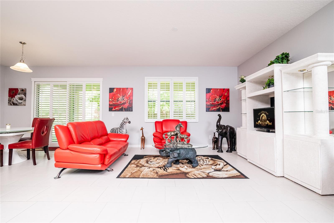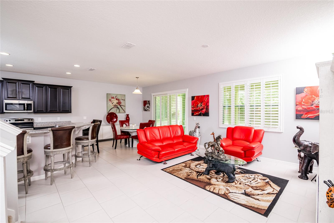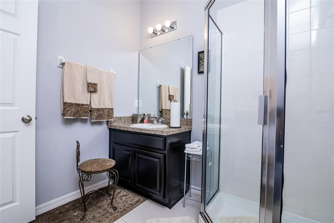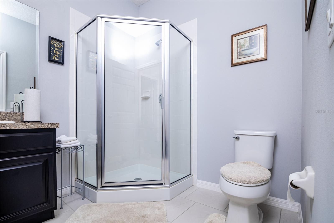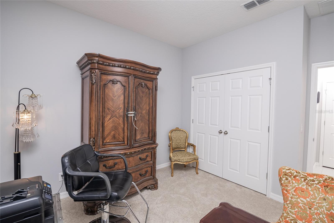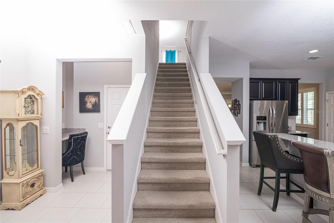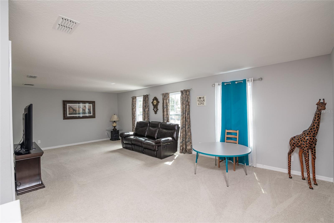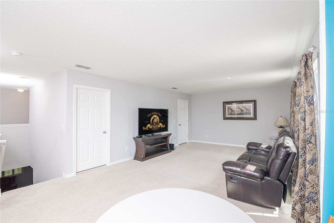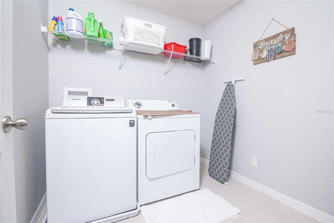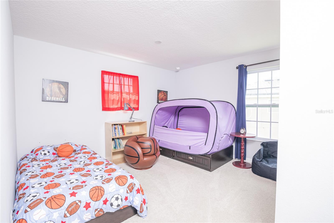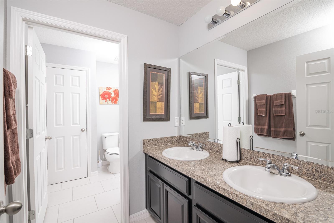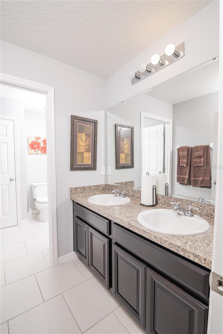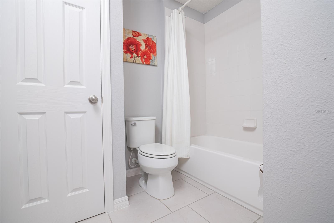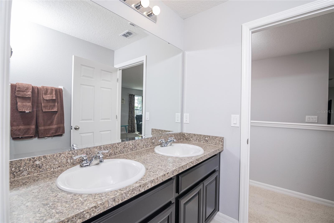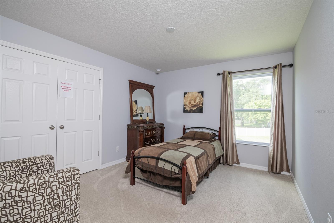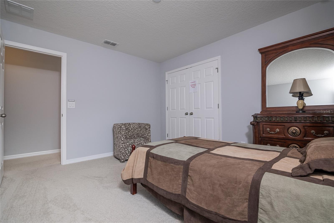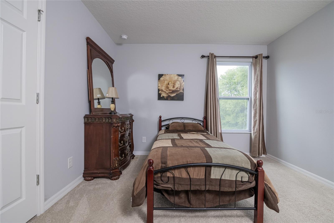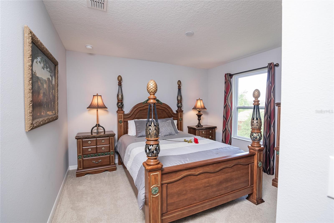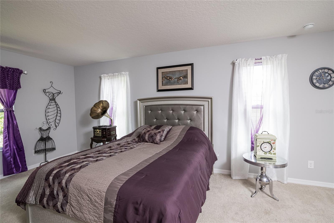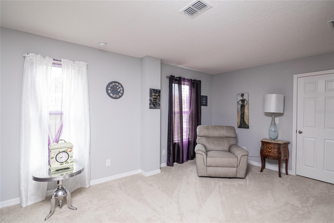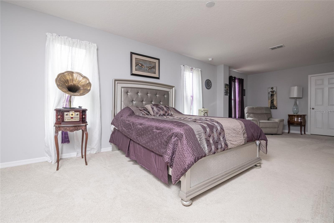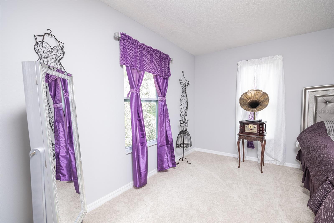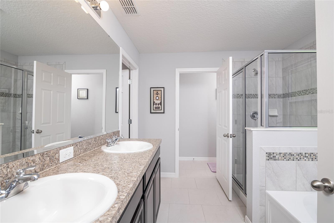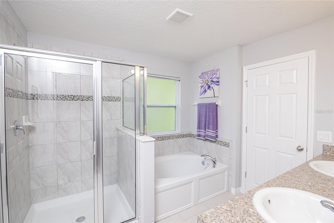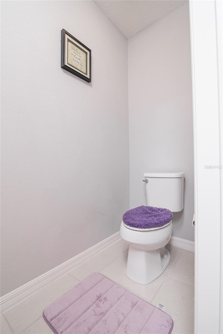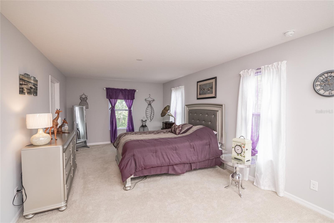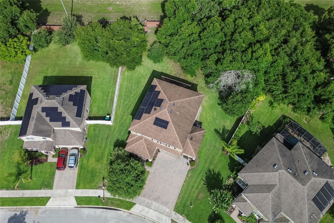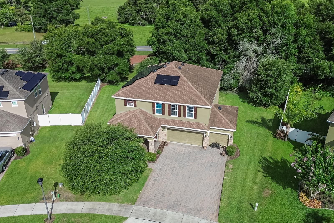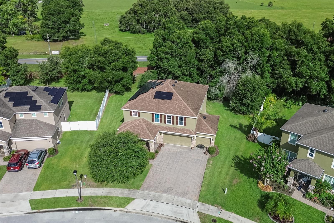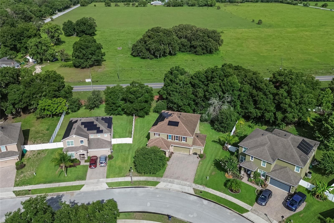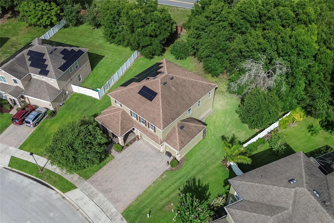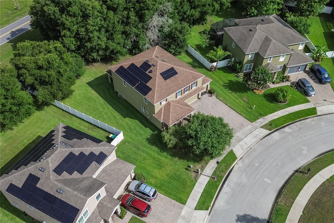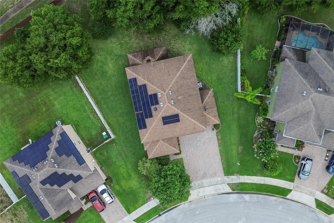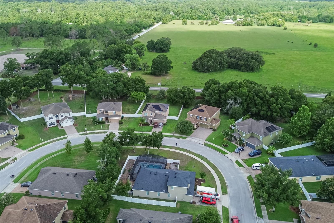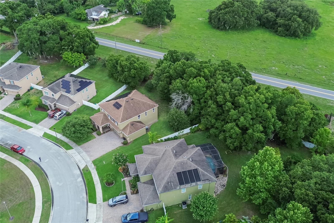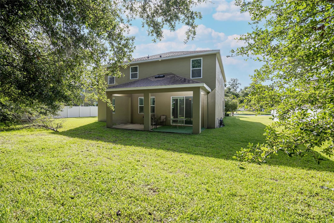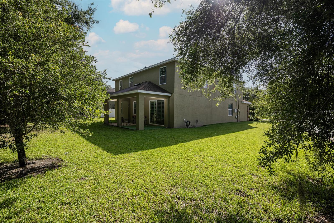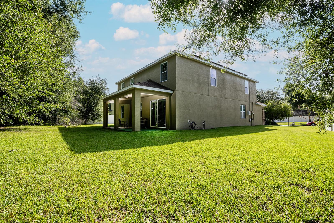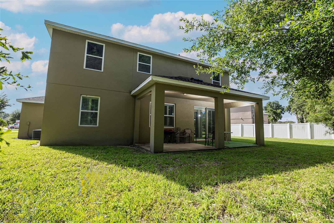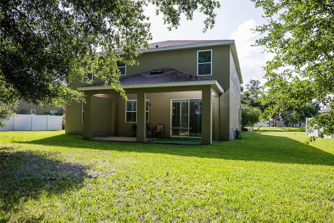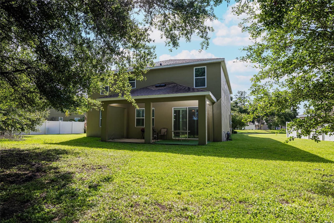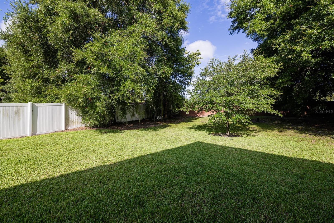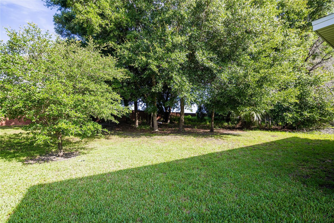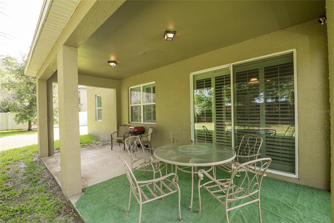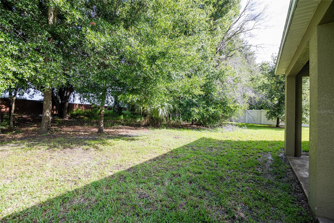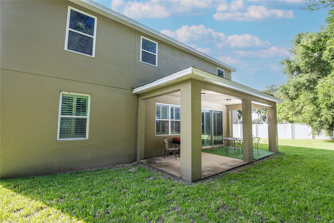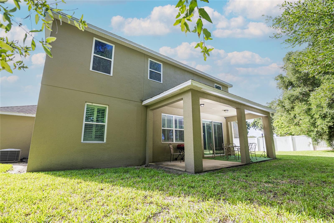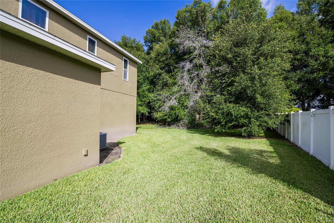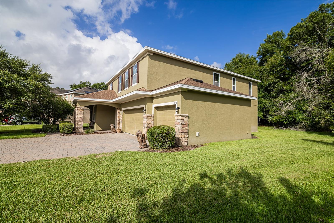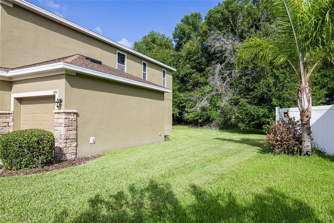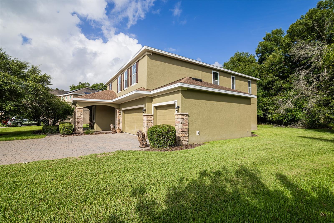1457 Osprey Ridge Drive, EUSTIS, FL 32736
Property Photos
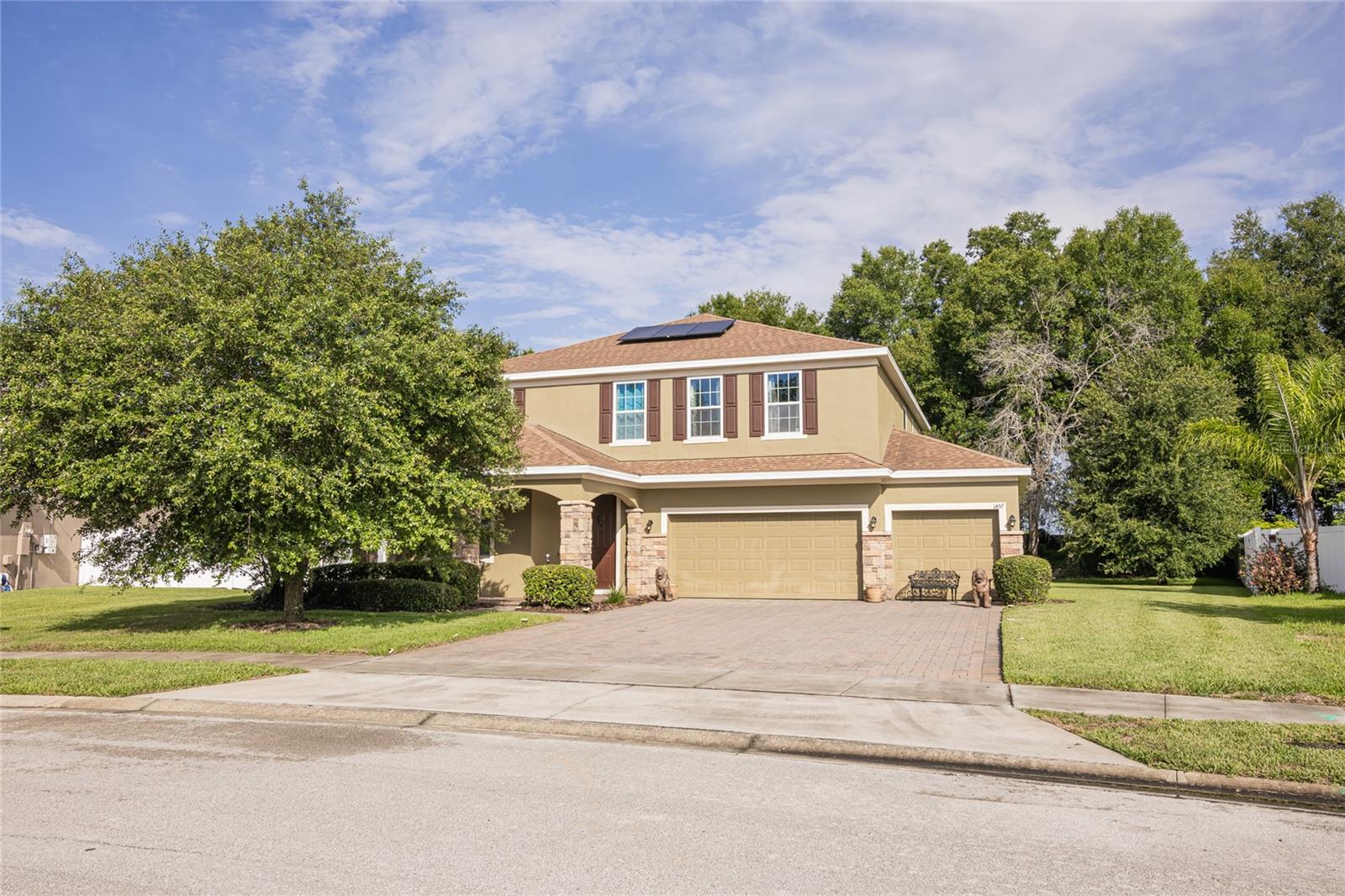
Would you like to sell your home before you purchase this one?
Priced at Only: $529,000
For more Information Call:
Address: 1457 Osprey Ridge Drive, EUSTIS, FL 32736
Property Location and Similar Properties
- MLS#: O6216263 ( Residential )
- Street Address: 1457 Osprey Ridge Drive
- Viewed: 16
- Price: $529,000
- Price sqft: $118
- Waterfront: No
- Year Built: 2016
- Bldg sqft: 4478
- Bedrooms: 5
- Total Baths: 3
- Full Baths: 3
- Garage / Parking Spaces: 2
- Days On Market: 192
- Additional Information
- Geolocation: 28.8667 / -81.6526
- County: LAKE
- City: EUSTIS
- Zipcode: 32736
- Subdivision: Spring Ridge Estates
- Provided by: JCL REALTY INC
- Contact: Julio Lopez
- 407-467-9411

- DMCA Notice
-
DescriptionWelcome to Springs Lakes Estates. This gated community offers the perfect blend of comfort, space, and luxury. A gorgeous five bedroom and three bathrooms home will be THE HIGHLIGHT OF YOUR DAY with a spacious .43 acre lot and over 3300 square feet of living space. A spacious kitchen that features an abundance of the highest level upgraded 42" cabinets and beautiful countertops complements the family room. The great space opens into a covered lanai leading out to a spacious patio for outdoor enjoyment with an oversize lot. Window treatments throughout the home are all included. A Roomy Owner suite for when you retire for the day will lead you into a luxurious Bathroom, double sinks and a large walk in closet. This move in ready home is ready for the next homeowner. Upstairs will be your bonus room, home office, or game room and plenty of rooms. The oversize master bedroom suite is a great peaceful place to relax. The outdoor space is equally awesome, offering great outdoor opportunities for dining, gardening, and enjoying the weather in the Florida sunshine. The Community has easy access to major highways and nearby city amenities, including shopping, entertainment and dining options. This property will be your dream home. Don't miss the chance to experience the elegance and functionality of this exceptional residence Buyer to verify all room dimensions, square footage and HOA restrictions. NO NEED TO WAIT FOR NEW CONSTRUCTION schedule your private showing today!
Payment Calculator
- Principal & Interest -
- Property Tax $
- Home Insurance $
- HOA Fees $
- Monthly -
Features
Building and Construction
- Covered Spaces: 0.00
- Exterior Features: Balcony, Other
- Flooring: Carpet, Ceramic Tile
- Living Area: 3390.00
- Roof: Shingle
Land Information
- Lot Features: Oversized Lot, Paved
Garage and Parking
- Garage Spaces: 2.00
Eco-Communities
- Water Source: Public
Utilities
- Carport Spaces: 0.00
- Cooling: Central Air
- Heating: Central
- Pets Allowed: Dogs OK, Yes
- Sewer: Public Sewer
- Utilities: Cable Available, Electricity Connected, Water Connected
Finance and Tax Information
- Home Owners Association Fee: 560.38
- Net Operating Income: 0.00
- Tax Year: 2023
Other Features
- Appliances: Dishwasher, Dryer, Range, Refrigerator, Washer
- Association Name: Spring Ridge Estates/ Michelle Pogue
- Association Phone: 352-343-5706
- Country: US
- Interior Features: Ceiling Fans(s)
- Legal Description: SPRING RIDGE ESTATES PB 58 PG 28-30 LOT 42 ORB 4807 PG 718
- Levels: One
- Area Major: 32736 - Eustis
- Occupant Type: Owner
- Parcel Number: 06-19-27-0250-000-04200
- Style: Contemporary
- Views: 16
- Zoning Code: RR
Nearby Subdivisions
Black Bear Reserve
Blue Lake Estates
Clarmart Sub
Eldorado Heights
Estates At Black Bear
Estates At Black Bear Reserve
Eustis Blue Lake Estates
Eustis Golfview Estates
Eustis Misty Oaks
Forest Park
Frst Lakes Hills
Lake Lincoln
Lake Lincoln Sub
Lakewood Ranches Sub
Non Sub
Not In Subdivision
Pine Lakes South
Rollingwood Sub
Royal Trails
Sorrento Shores
Spring Ridge Estates
Upson Downs Sub
Village At Black Bear
Village At Black Bear Sub



