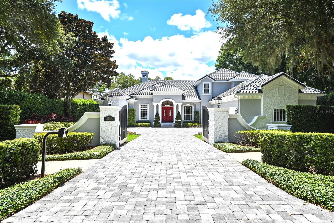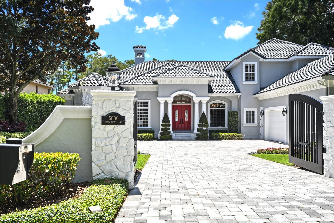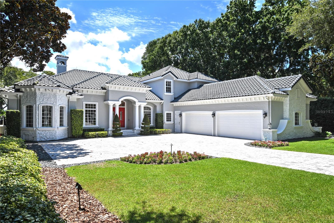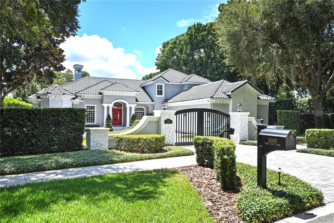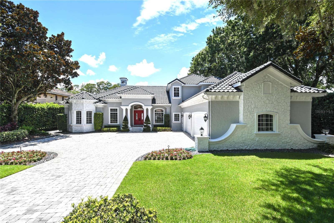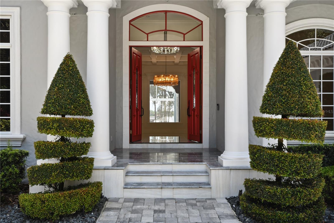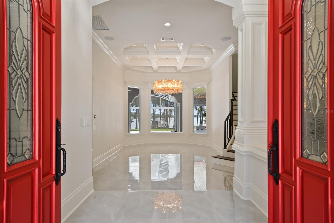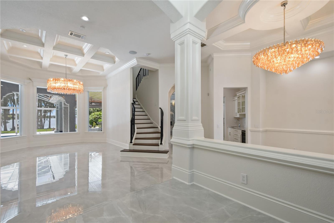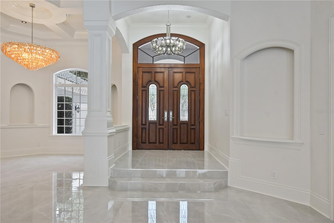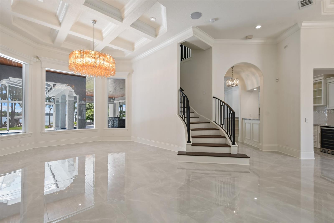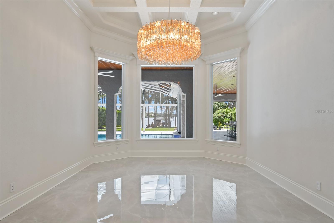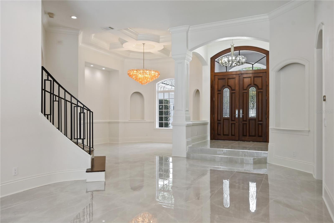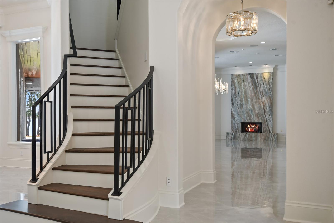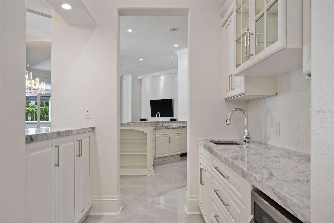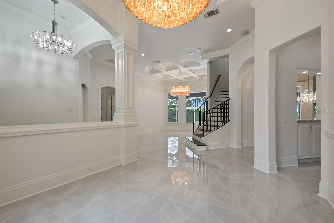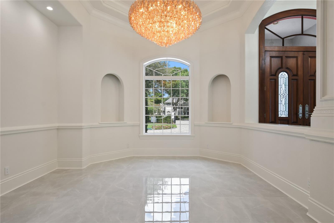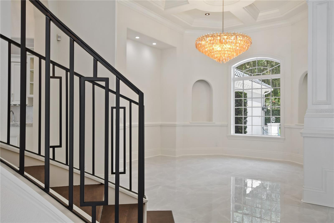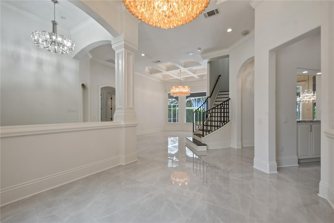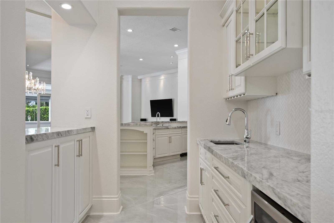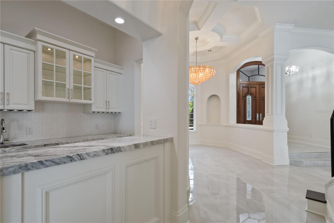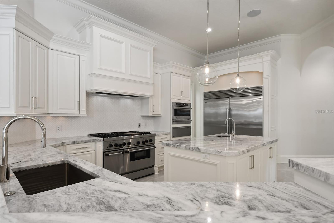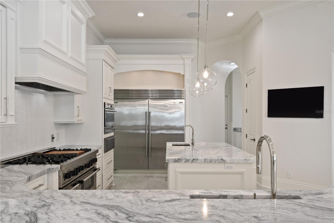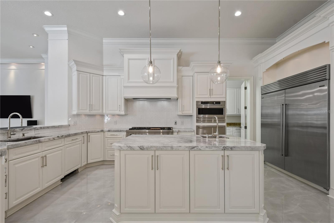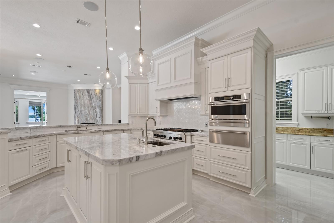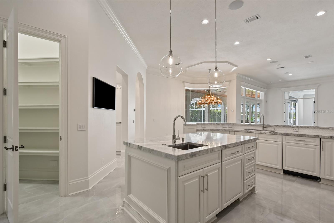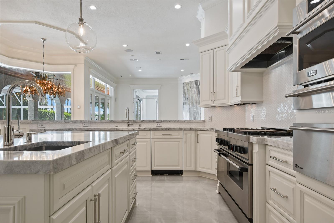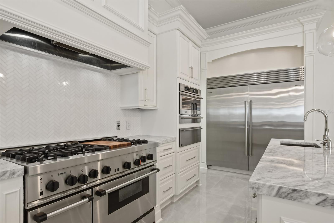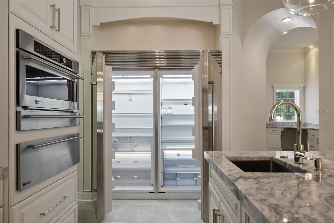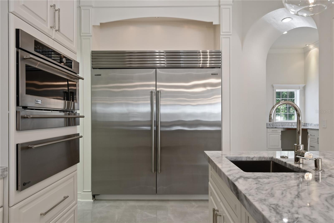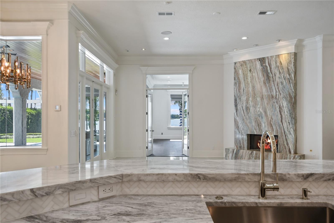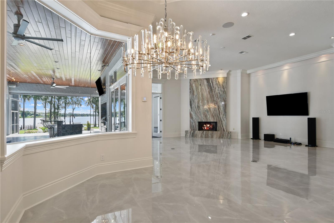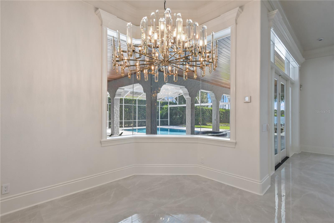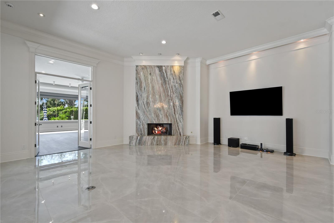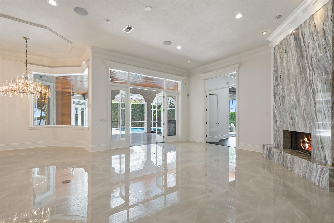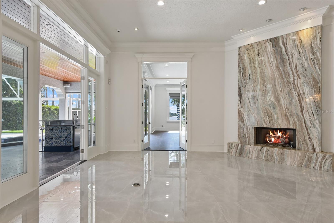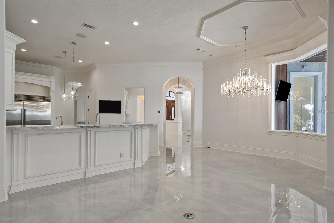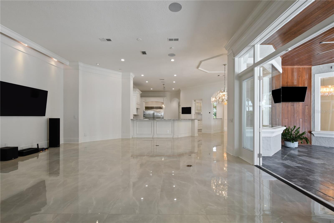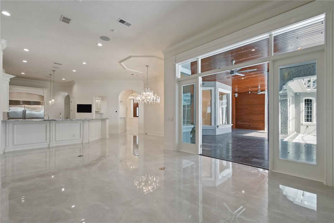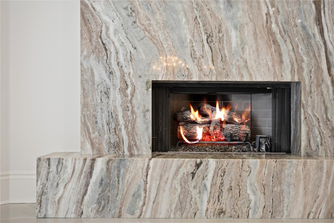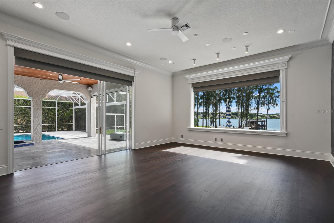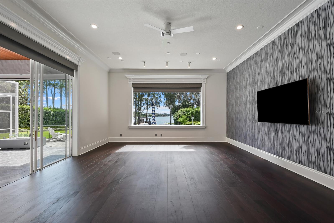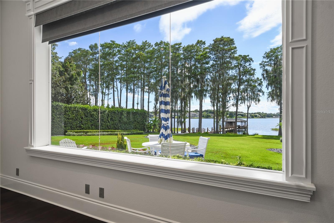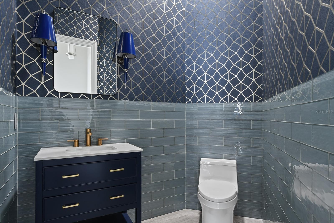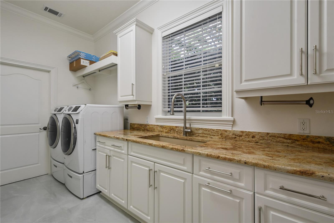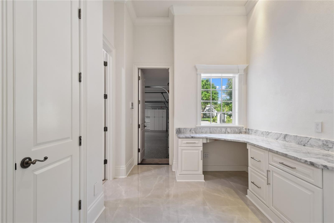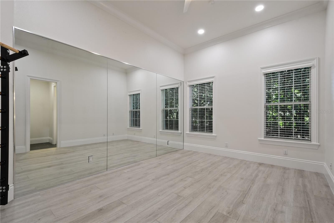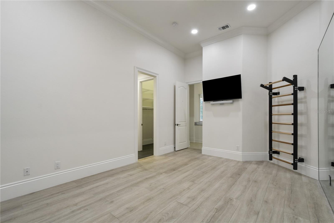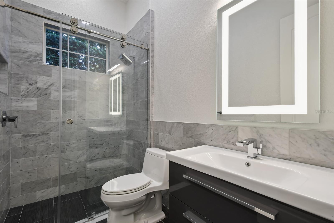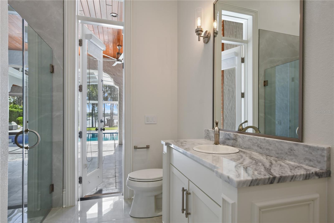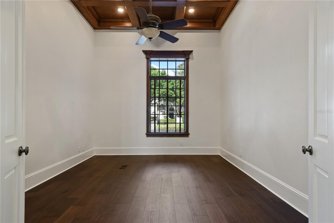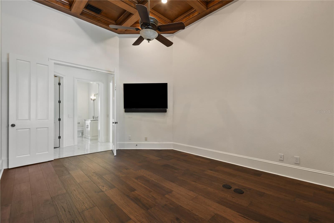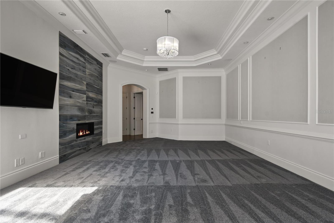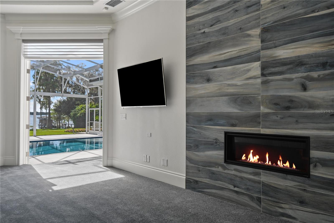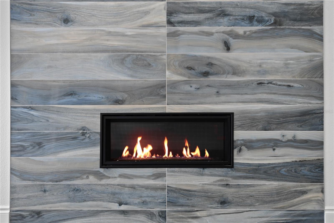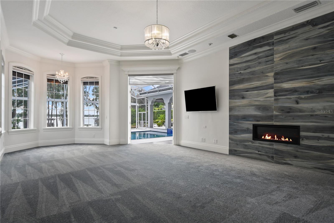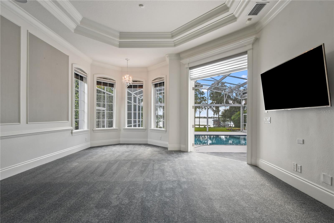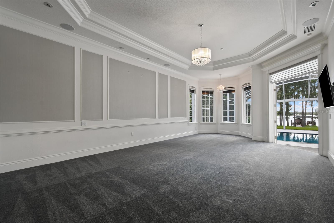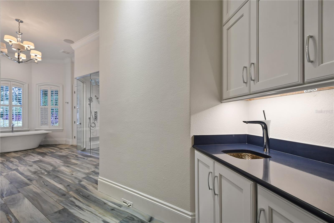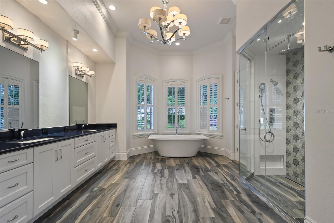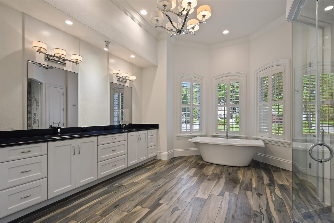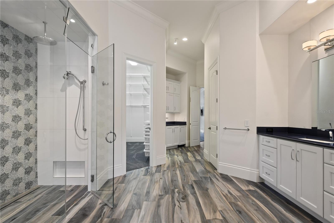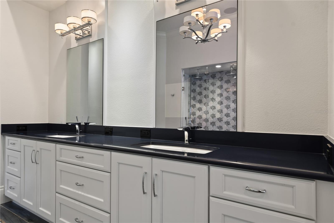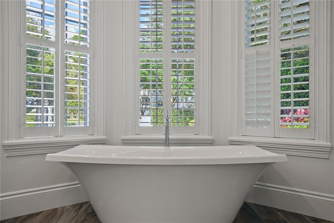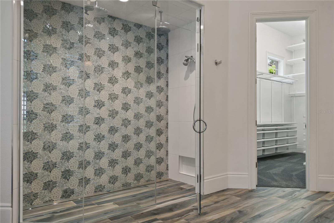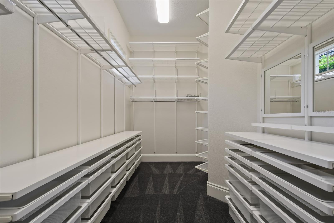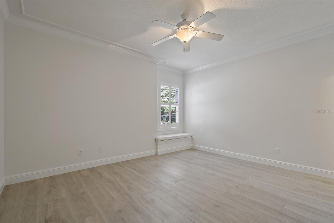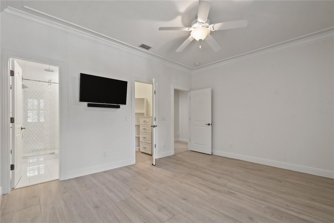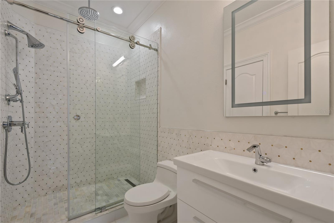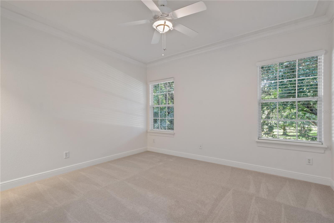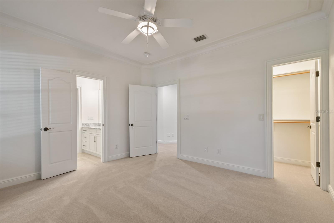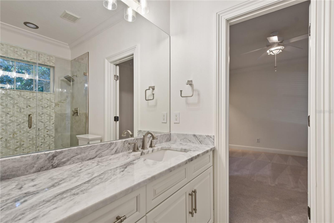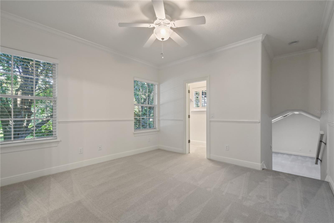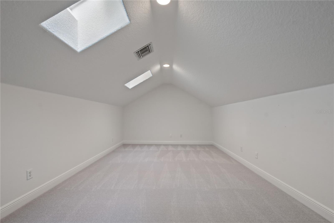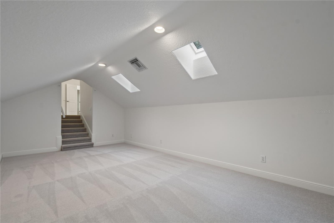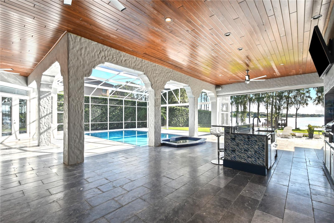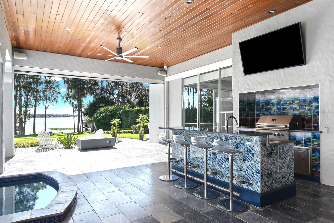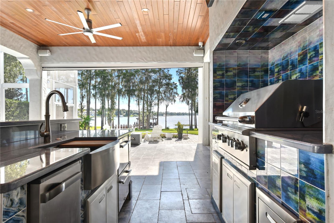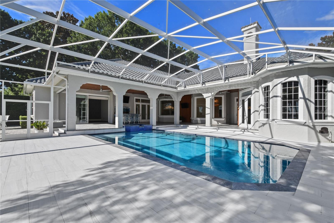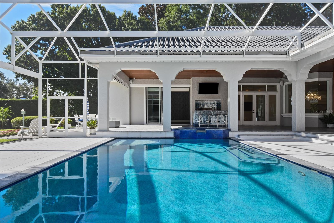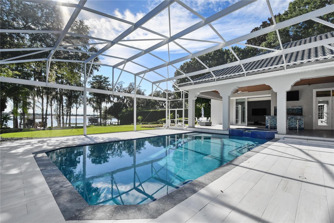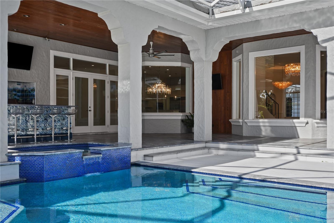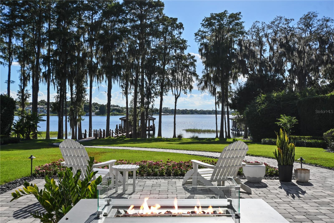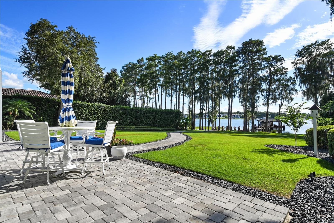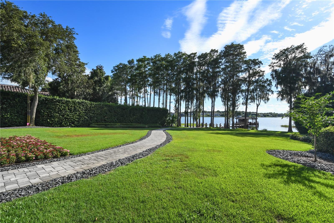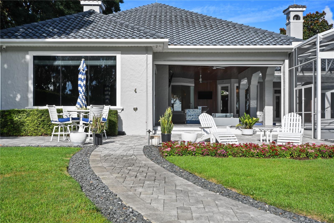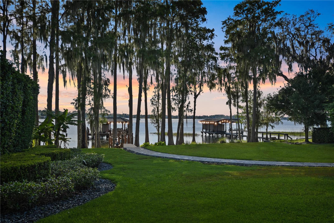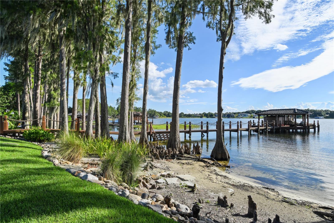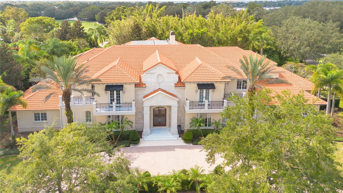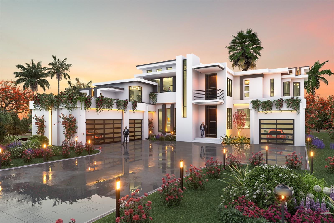5000 Down Point Lane, WINDERMERE, FL 34786
Property Photos
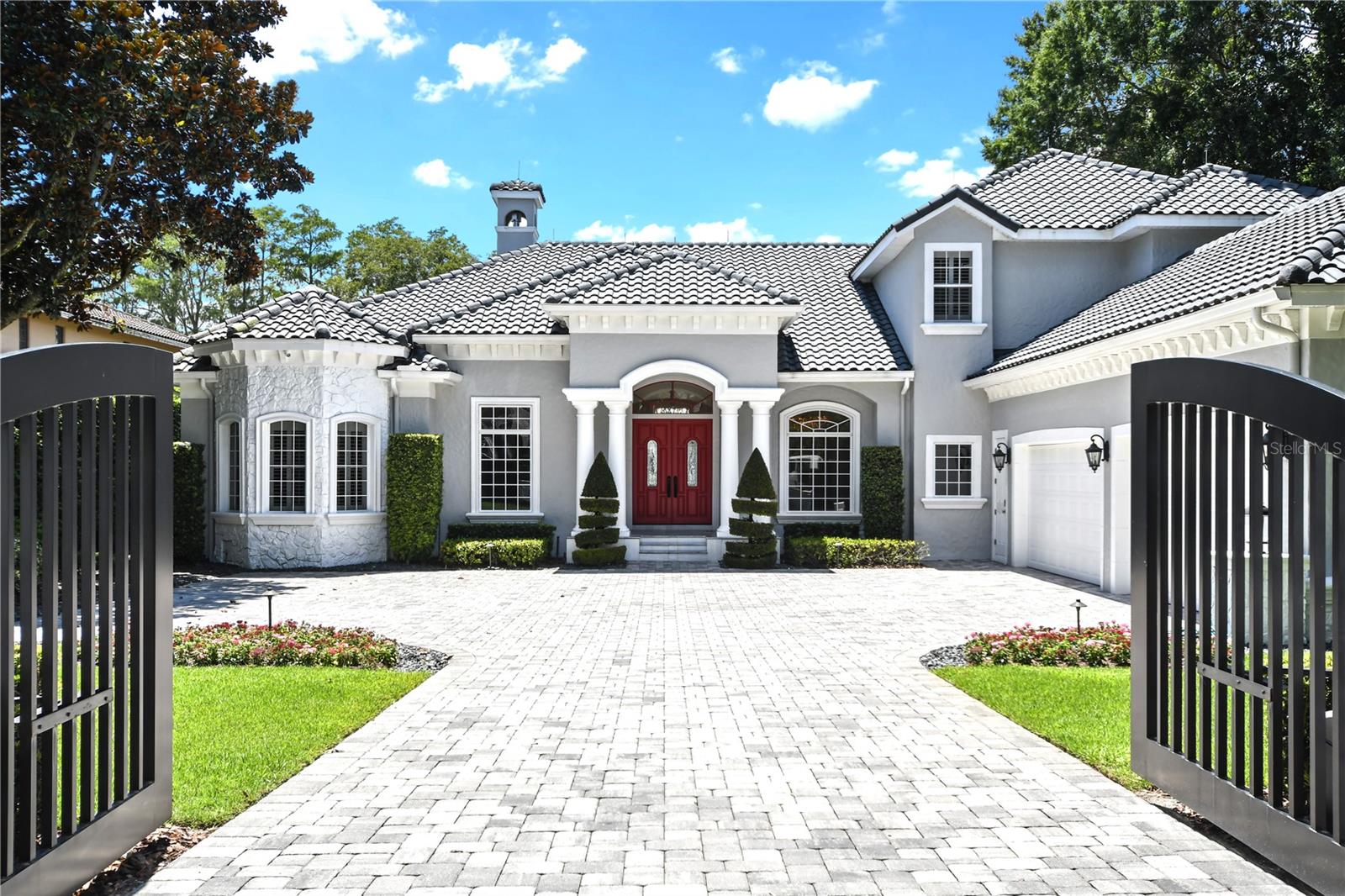
Would you like to sell your home before you purchase this one?
Priced at Only: $4,495,000
For more Information Call:
Address: 5000 Down Point Lane, WINDERMERE, FL 34786
Property Location and Similar Properties
- MLS#: O6220332 ( Residential )
- Street Address: 5000 Down Point Lane
- Viewed: 27
- Price: $4,495,000
- Price sqft: $572
- Waterfront: Yes
- Wateraccess: Yes
- Waterfront Type: Lake
- Year Built: 2002
- Bldg sqft: 7858
- Bedrooms: 5
- Total Baths: 6
- Full Baths: 5
- 1/2 Baths: 1
- Garage / Parking Spaces: 3
- Days On Market: 196
- Additional Information
- Geolocation: 28.497 / -81.517
- County: ORANGE
- City: WINDERMERE
- Zipcode: 34786
- Subdivision: Sunset Bay
- Elementary School: Windermere Elem
- Middle School: Chain of Lakes Middle
- High School: Olympia High
- Provided by: SOUTHERN REALTY GROUP LLC
- Contact: Dianna Desboyaux
- 407-217-6480

- DMCA Notice
-
DescriptionWelcome to 5000 Down Point Lane in Windermere, a luxurious retreat situated on 2 acres of pristine lakefront property. This entirely renovated home offers breathtaking sunsets over Sunset Bay, providing a picturesque backdrop for daily living. The master suite, office, entertainment room and an additional suite are conveniently located on the main floor, while three more bedrooms and bonus room are upstairs. Cozy up by the fireplace in the spacious living area, or enjoy the elegance of Italian porcelain flooring throughout the home. Outdoor living is elevated with a large pool patio and entertainment area, complete with a summer kitchen. The expansive grassy yard leads up to your private beach and dock, perfect for enjoying the best of lakefront living. At just under 6,000 square feet, this home offers ample space for comfort and luxury. Don't miss the opportunity to own this spectacular property in Windermere.
Payment Calculator
- Principal & Interest -
- Property Tax $
- Home Insurance $
- HOA Fees $
- Monthly -
Features
Building and Construction
- Covered Spaces: 0.00
- Exterior Features: Irrigation System, Outdoor Grill
- Flooring: Carpet, Ceramic Tile, Hardwood
- Living Area: 5802.00
- Roof: Tile
School Information
- High School: Olympia High
- Middle School: Chain of Lakes Middle
- School Elementary: Windermere Elem
Garage and Parking
- Garage Spaces: 3.00
Eco-Communities
- Pool Features: In Ground
- Water Source: Public
Utilities
- Carport Spaces: 0.00
- Cooling: Central Air
- Heating: Central
- Pets Allowed: Yes
- Sewer: Septic Tank
- Utilities: Electricity Connected, Water Connected
Finance and Tax Information
- Home Owners Association Fee: 1800.00
- Net Operating Income: 0.00
- Tax Year: 2023
Other Features
- Appliances: Built-In Oven, Dishwasher, Disposal, Dryer, Electric Water Heater, Ice Maker, Microwave, Range, Range Hood, Refrigerator, Washer
- Association Name: Hank Robitaille
- Association Phone: 407-965-9867
- Country: US
- Interior Features: Crown Molding, High Ceilings, Kitchen/Family Room Combo, Stone Counters, Walk-In Closet(s)
- Legal Description: SUNSET BAY 21/55 LOT 12
- Levels: Two
- Area Major: 34786 - Windermere
- Occupant Type: Owner
- Parcel Number: 09-23-28-8443-00-120
- Views: 27
- Zoning Code: SFR
Similar Properties
Nearby Subdivisions
Aladar On Lake Butler
Ashlin Fark Ph 2
Ashlin Park Ph 2
Belmere Village G2 48 65
Belmere Village G5
Butler Bay
Casabella
Casabella Ph 2
Chaine De Lac
Chaine Du Lac
Down Point Sub
Edens Hammock
Enclave
Enclave At Windermere Landing
Glenmuir
Glenmuir Ut 02 51 42
Gotha
Gotha Town
Harbor Isle
Isleworth
Jasmine Woods
Keenes Pointe
Keenes Pointe 46104
Keenes Pointe Ut 06 50 95
Kelso On Lake Butler
Lake Burden South Ph I
Lake Butler Estates
Lake Cawood Estates
Lake Down Cove
Lake Down Crest
Lake Sawyer South Ph 01
Lakes Windermere Ph 01 49 108
Lakeswindermere Ph 02a
Lakeswindermere Ph 04
Lakeswindermerepeachtree
Legado
Manors At Butler Bay Ph 01
Manors At Butler Bay Ph 02
Marsh Sub
None
Palms At Windermere
Providence Ph 01 50 03
Providence Ph 02
Reserve At Belmere
Reserve At Belmere Ph 02 48 14
Reserve At Belmere Ph 2
Reserve At Lake Butler Sound
Reserve At Lake Butler Sound 4
Reservebelmere Ph Ii
Sawyer Shores Sub
Silver Woods Ph 02
Stillwater Xing Prcl Sc13 Ph 1
Summerport
Summerport Beach
Summerport Ph 03
Summerport Trail Ph 2
Sunset Bay
The Lakes
Tildens Grove Ph 01 4765
Tuscany Ridge 50 141
Waterstone
Wauseon Ridge
Weatherstone On Lake Olivia
Westover Reserve
Westside Village
Whitney Islesbelmere Ph 02
Wickham Park
Willows At Lake Rhea Ph 01
Windermere
Windermere Downs
Windermere Isle Ph 2
Windermere Lndgs Fd1
Windermere Lndgs Ph 02
Windermere Lndgs Ph 2
Windermere Sound
Windermere Terrace
Windermere Town
Windermere Town Rep
Windermere Trails
Windermere Trls Ph 1c
Windermere Trls Ph 3b
Windermere Trls Ph 4b
Windermere Trls Ph 5a
Windermere Trls Ph 5b
Windsor Hill
Windstone



