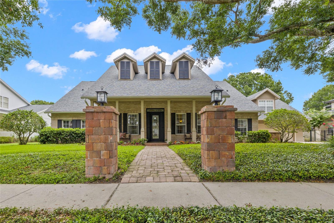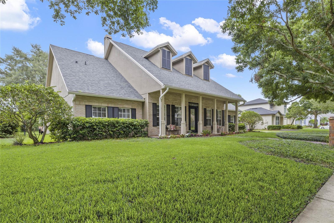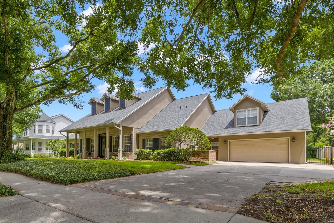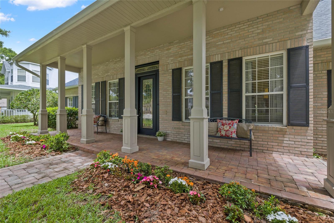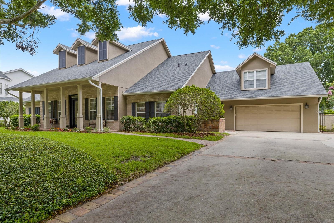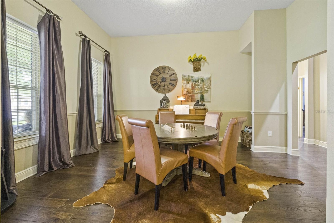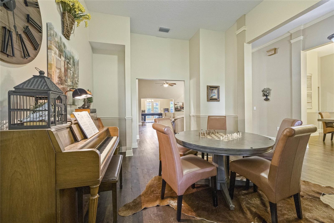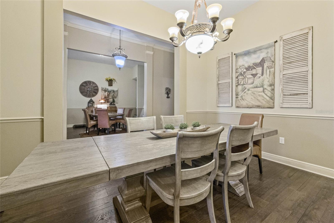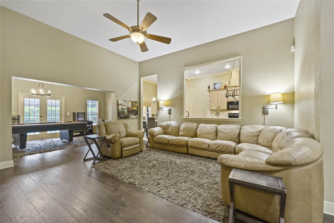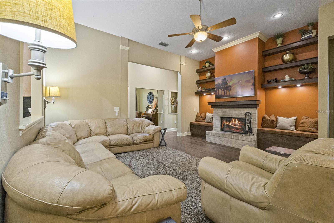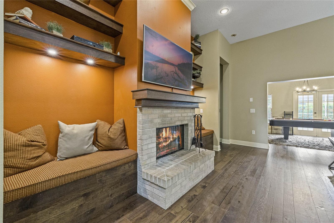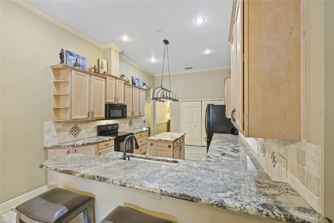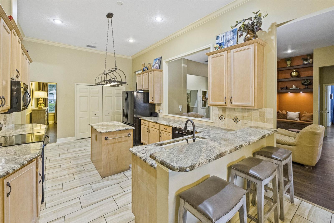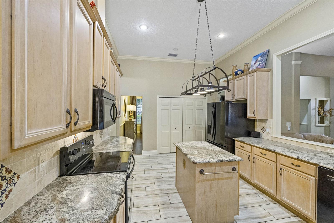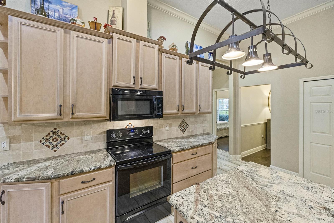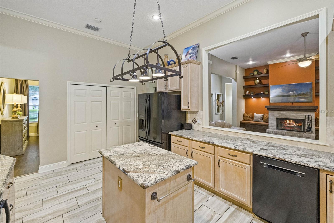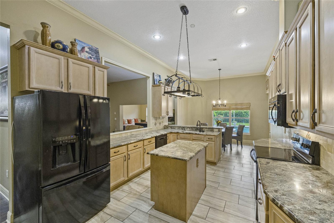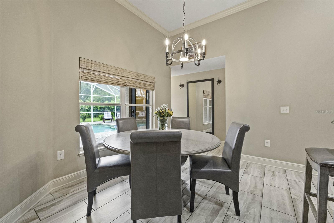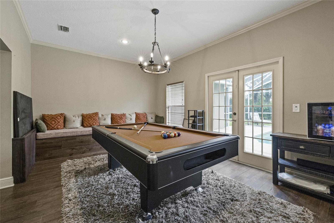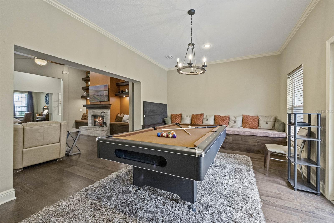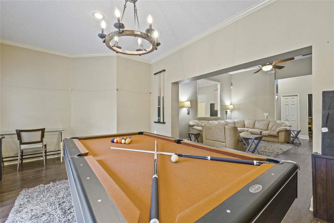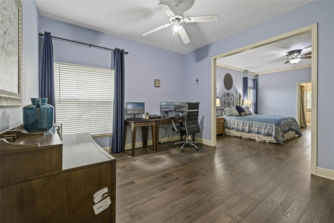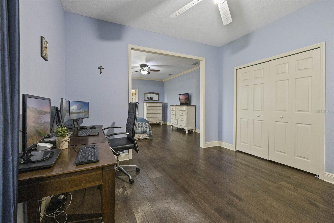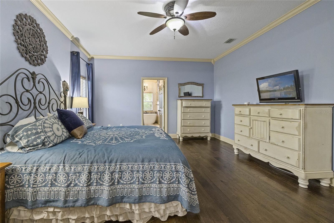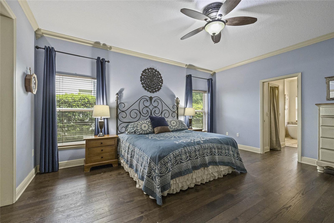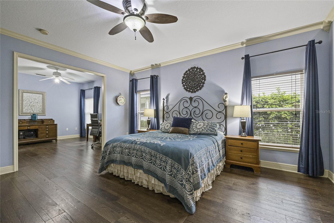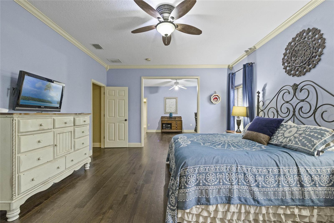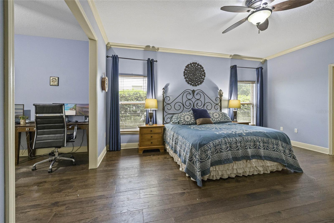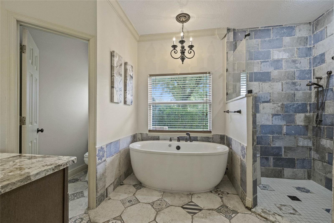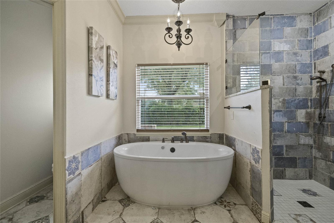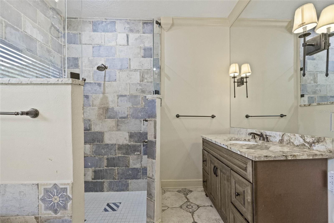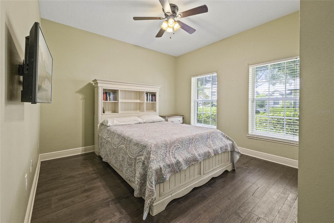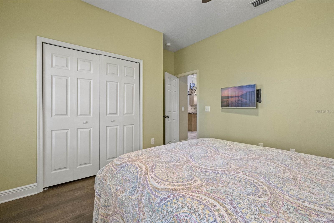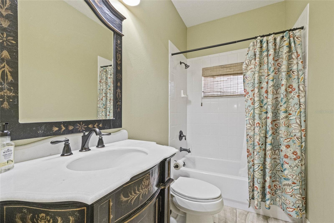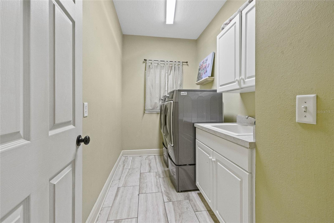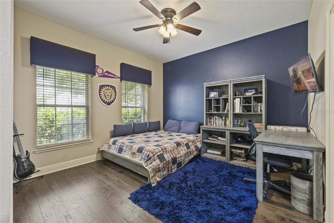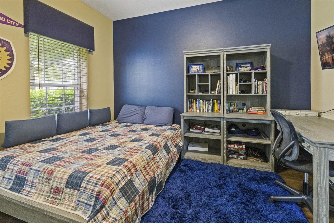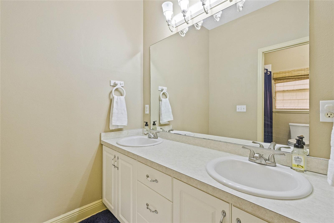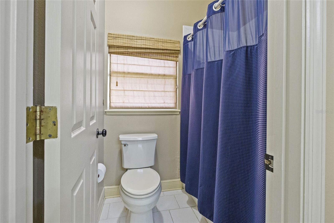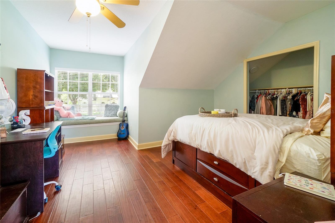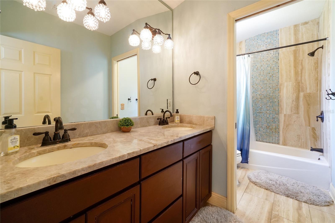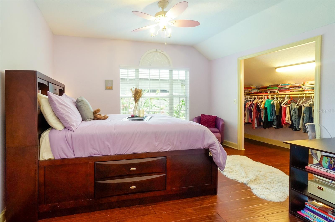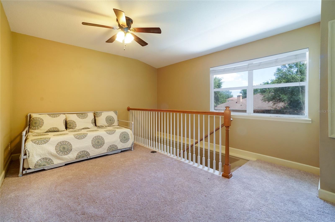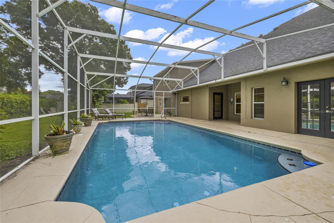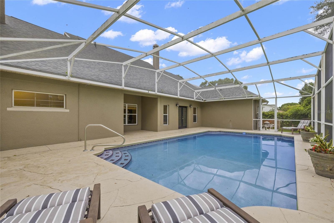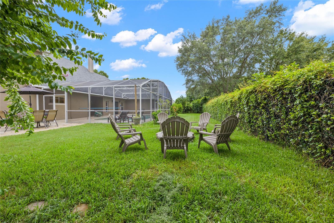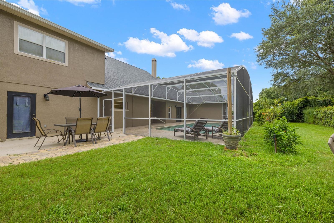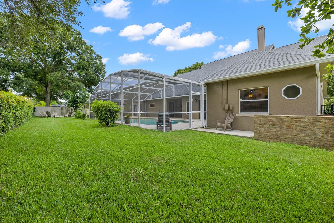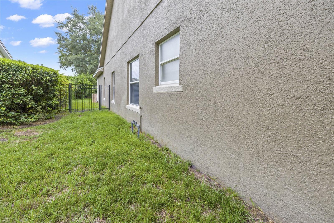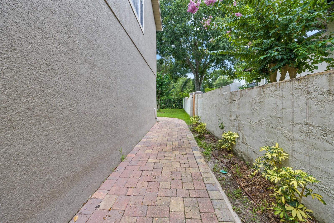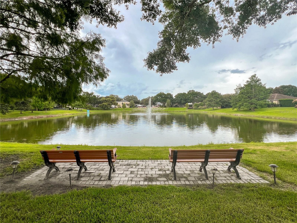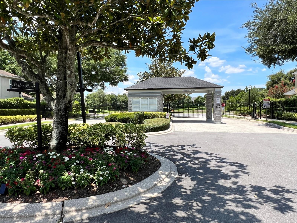2511 Madron Court, ORLANDO, FL 32806
Property Photos
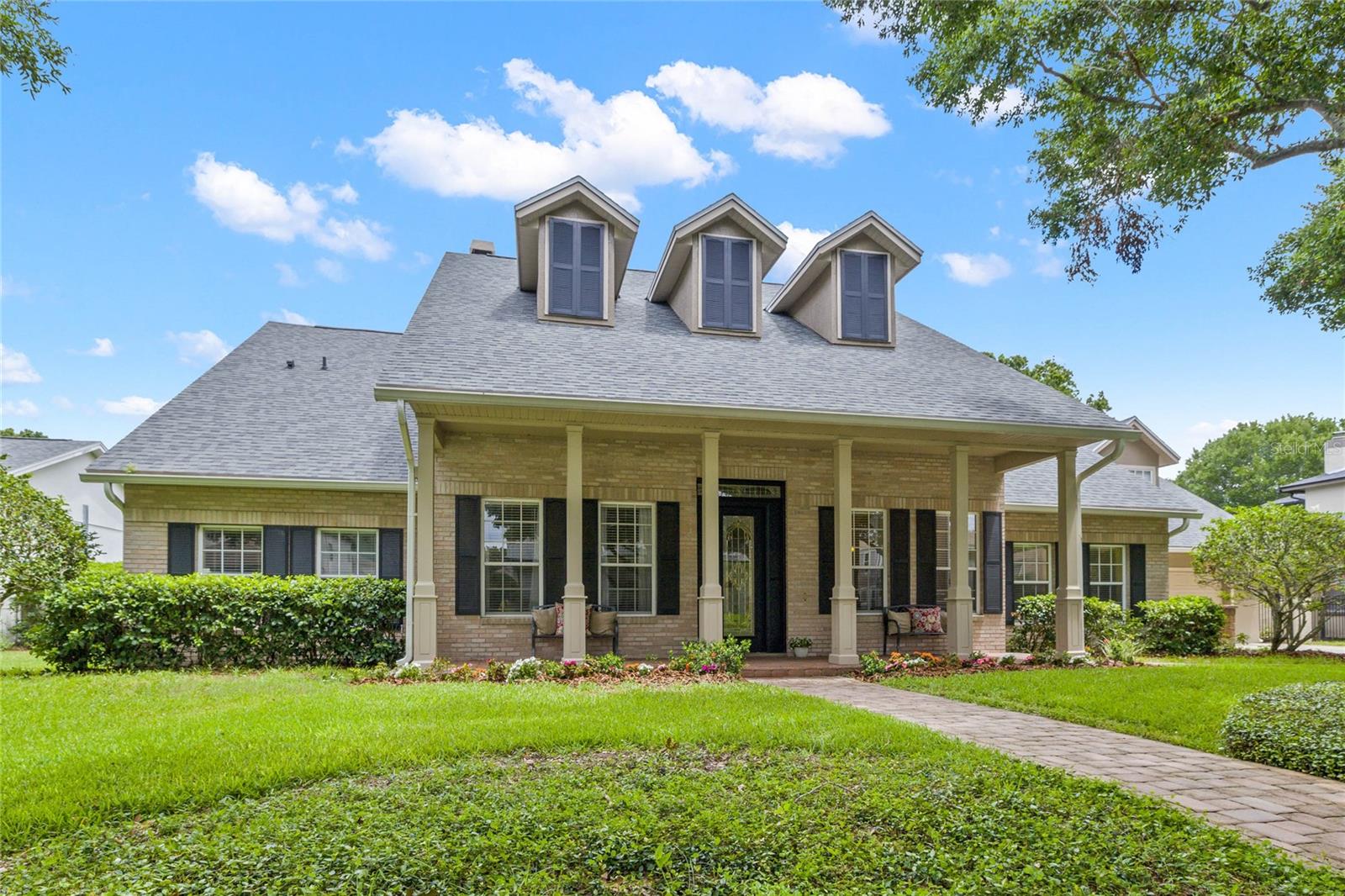
Would you like to sell your home before you purchase this one?
Priced at Only: $1,100,000
For more Information Call:
Address: 2511 Madron Court, ORLANDO, FL 32806
Property Location and Similar Properties
- MLS#: O6223253 ( Residential )
- Street Address: 2511 Madron Court
- Viewed: 20
- Price: $1,100,000
- Price sqft: $203
- Waterfront: No
- Year Built: 2000
- Bldg sqft: 5430
- Bedrooms: 6
- Total Baths: 5
- Full Baths: 5
- Garage / Parking Spaces: 2
- Days On Market: 166
- Additional Information
- Geolocation: 28.5193 / -81.3504
- County: ORANGE
- City: ORLANDO
- Zipcode: 32806
- Subdivision: Porter Place
- Elementary School: Lake Como Elem
- Middle School: Lake Como School K 8
- High School: Boone High
- Provided by: COLDWELL BANKER REALTY
- Contact: Alex Vastardis
- 407-352-1040

- DMCA Notice
-
DescriptionWelcome to this exceptional custom built Colonial style home, located in a rare, gated community near downtown Orlando. One of the few properties to offer flex space in an attached apartment, perfect for multi generational living, private nannys quarters, a home office/gym, or generating rental income. Nestled on a peaceful cul de sac just three houses from the lake, this home is ideally situated less than four miles from The Christ School and St. James Cathedral School, and only one mile from Lake Como School and Boone High School. Step into the grand foyer, where elegant formal living and dining rooms await, showcasing rich hardwood floors. The expansive family room, featuring a charming brick front fireplace, custom shelving, and built in seating with storage, creates an inviting space. Adjacent to the family room is a versatile game room with French doors leading to a lanai and a screened in poolideal for hosting gatherings. The gourmet kitchen is a chefs dream, complete with granite countertops, ample cabinetry, an island, and a breakfast bar. Three main level bedrooms, each with an en suite bath, include a spacious primary suite with dual rooms, perfect for an office or nursery, and a luxurious spa like bathroom. Upstairs, two additional bedrooms, a full bath, and a loft provide extra living space. Energy efficient features include a radiant barrier throughout. Outdoor living is a delight with a screened pool, lanai, and fire pit area, all set in a vibrant, gated community minutes from top rated schools, dining, shopping, and parks. Dont miss this extraordinary opportunity!
Payment Calculator
- Principal & Interest -
- Property Tax $
- Home Insurance $
- HOA Fees $
- Monthly -
Features
Building and Construction
- Covered Spaces: 0.00
- Exterior Features: French Doors, Irrigation System, Private Mailbox, Rain Gutters, Sidewalk
- Fencing: Fenced
- Flooring: Tile, Wood
- Living Area: 4406.00
- Roof: Shingle
Land Information
- Lot Features: City Limits, Sidewalk, Paved
School Information
- High School: Boone High
- Middle School: Lake Como School K-8
- School Elementary: Lake Como Elem
Garage and Parking
- Garage Spaces: 2.00
- Parking Features: Driveway, Garage Door Opener
Eco-Communities
- Pool Features: Gunite, In Ground, Screen Enclosure
- Water Source: Public
Utilities
- Carport Spaces: 0.00
- Cooling: Central Air
- Heating: Central, Electric, Heat Pump
- Pets Allowed: Yes
- Sewer: Septic Tank
- Utilities: BB/HS Internet Available, Cable Connected, Electricity Connected, Public, Water Connected
Amenities
- Association Amenities: Gated, Park
Finance and Tax Information
- Home Owners Association Fee: 1800.00
- Net Operating Income: 0.00
- Tax Year: 2023
Other Features
- Appliances: Dishwasher, Disposal, Dryer, Electric Water Heater, Microwave, Range, Refrigerator, Washer
- Association Name: Don Asher and Associates
- Association Phone: 407-425-4561
- Country: US
- Furnished: Negotiable
- Interior Features: Ceiling Fans(s), Crown Molding, Eat-in Kitchen, High Ceilings, Kitchen/Family Room Combo, Primary Bedroom Main Floor, Solid Wood Cabinets, Stone Counters, Thermostat, Walk-In Closet(s)
- Legal Description: PORTER PLACE 28/111 LOT 48
- Levels: Two
- Area Major: 32806 - Orlando/Delaney Park/Crystal Lake
- Occupant Type: Owner
- Parcel Number: 06-23-30-7218-00-480
- Possession: Close of Escrow
- Style: Colonial
- Views: 20
- Zoning Code: R-1A
Nearby Subdivisions
Aa1harding
Adirondack Heights
Albert Shores
Albert Shores Rep
Ardmore Manor
Bass Lake Manor
Bel Air Manor
Boone Terrace
Brookvilla
Buckwood Sub
Carol Court
Close Sub
Clover Heights Rep
Conway Estates
Conway Park
Conway Terrace
Crocker Heights
Crystal Homes Sub
Delaney Briercliff Pud
Delaney Highlands
Delaney Terrace
Delaney Terrace First Add
Dixie Highlands Rep
Dover Shores
Dover Shores Eighth Add
Dover Shores Fifth Add
Dover Shores Second Add
Dover Shores Seventh Add
Dover Shores Sixth Add
East Lancaster Heights
Fernway
Gatlin Estates
Gladstone Residences
Greenbriar
Handsonhurst
Holden Estates
Hourglass Homes
Hourglass Lake Park
Ilexhurst Sub
Ilexhurst Sub G67 Lots 16 17
Interlake Park Second Add
J G Manuel Sub
Jacquelyn Heights
Lake Holden Terrace Neighborho
Lake Lagrange Heights
Lake Margaret Terrace
Lake Shore Manor
Lakes Hills Sub
Lancaster Heights
Lancaster Hills
Lancaster Place Jones
Maguirederrick Sub
Page Street Bungalows
Page Sub
Pelham Park 2nd Add
Pennsylvania Heights
Pershing Terrace
Porter Place
Raehn Sub
Randolph
Rest Haven
Richmond Terrace
Southern Oaks
Tennessee Terrace
The Porches At Lake Terrace
Tracys Sub
Waterfront Estates 2nd Add
Waterfront Estates 3rd Add
Watson Ranch Estates
Weidows
Wyldwood Manor



