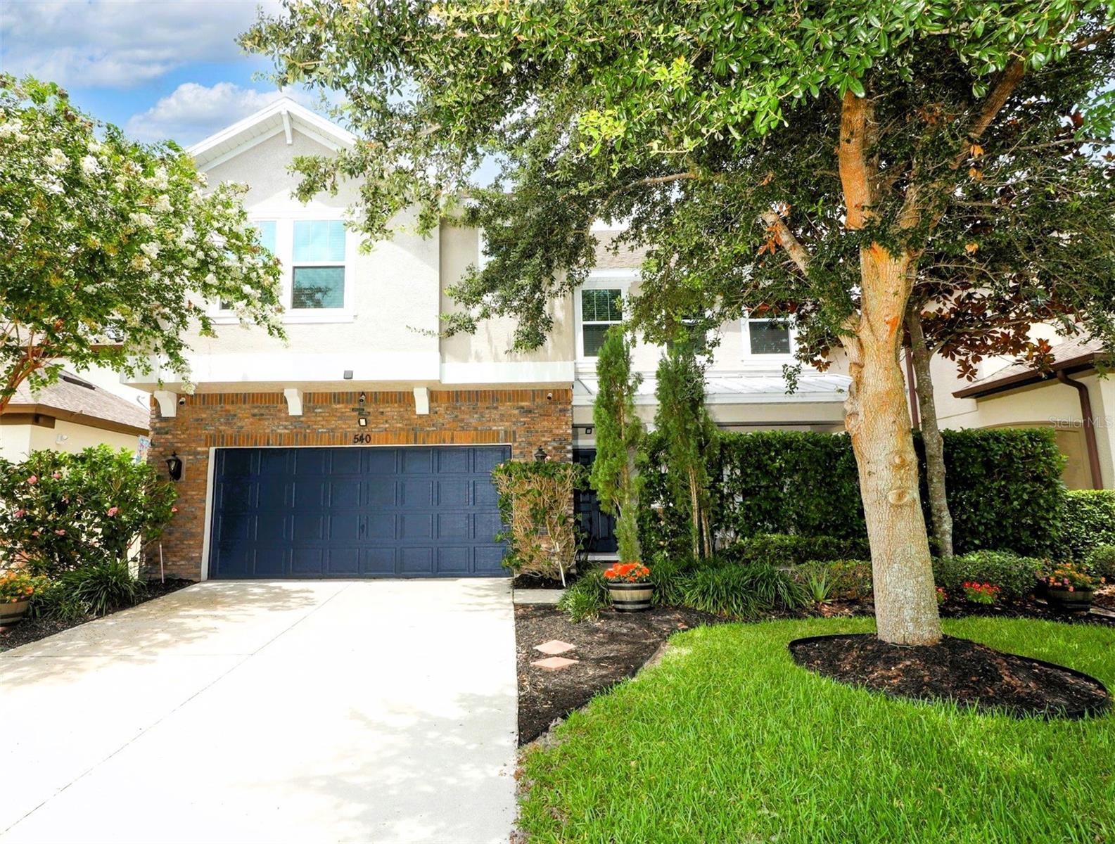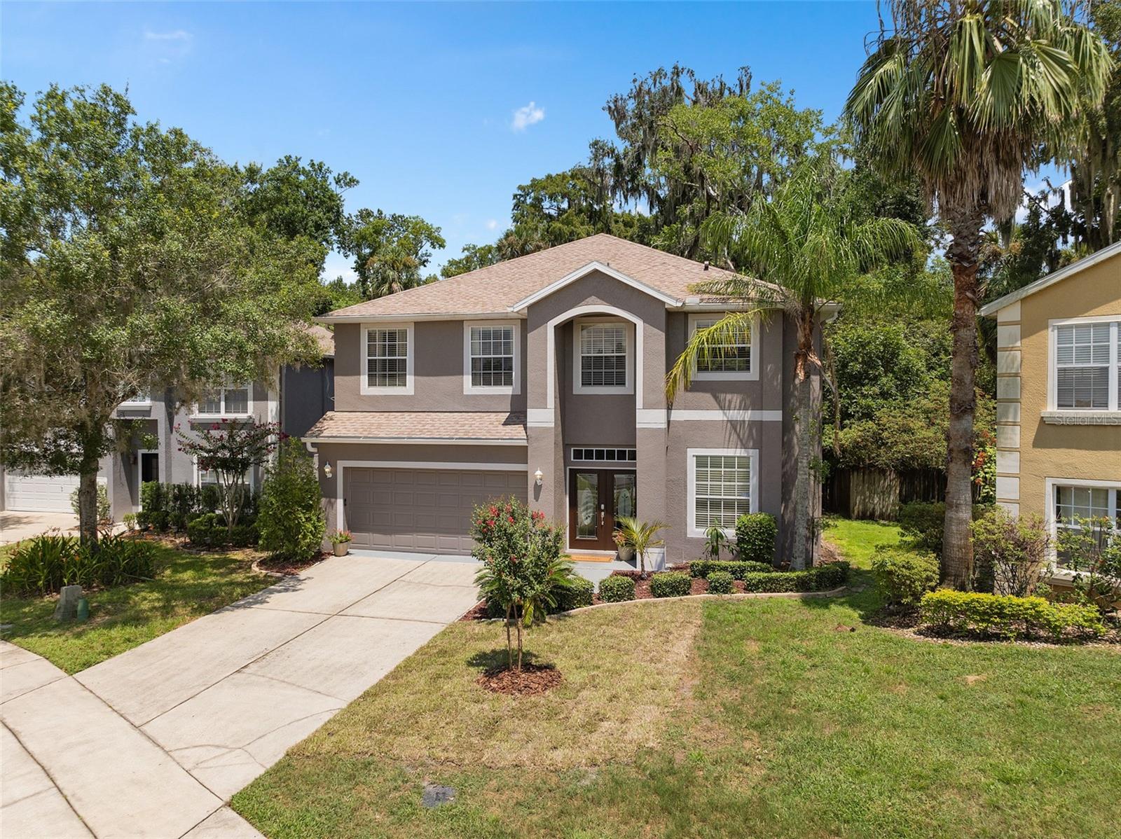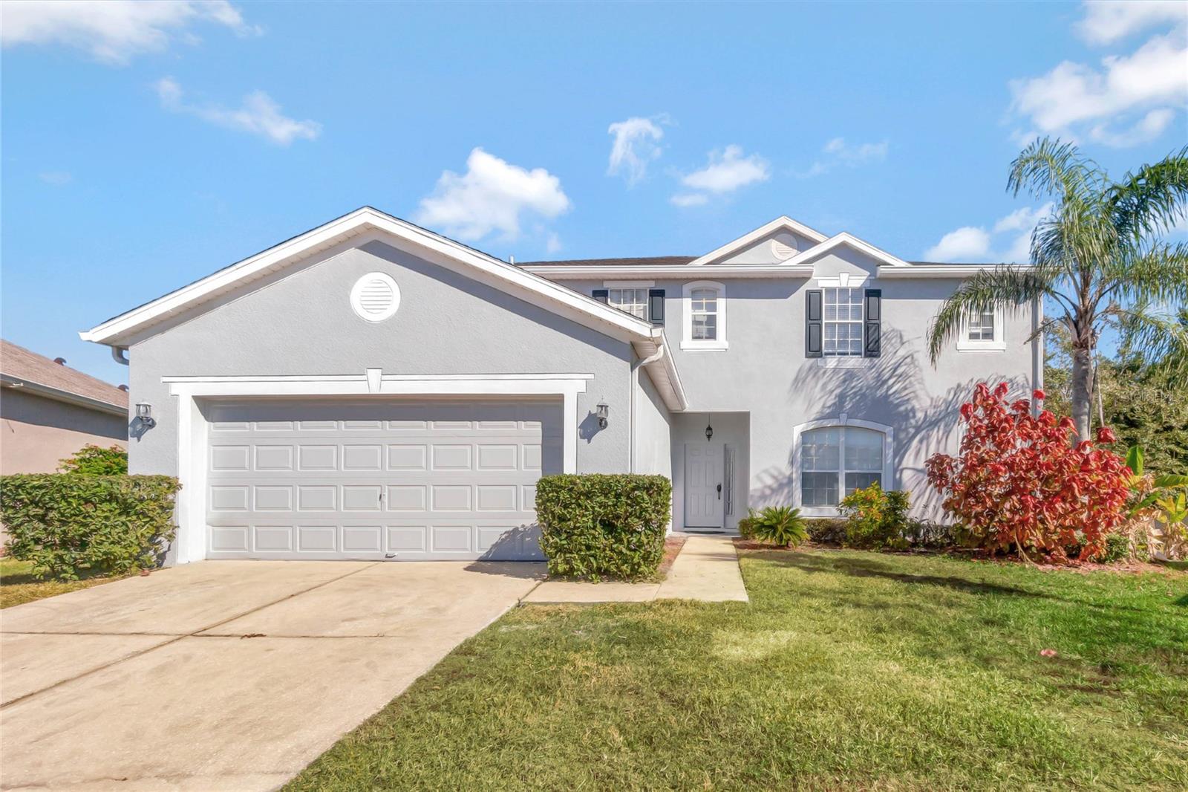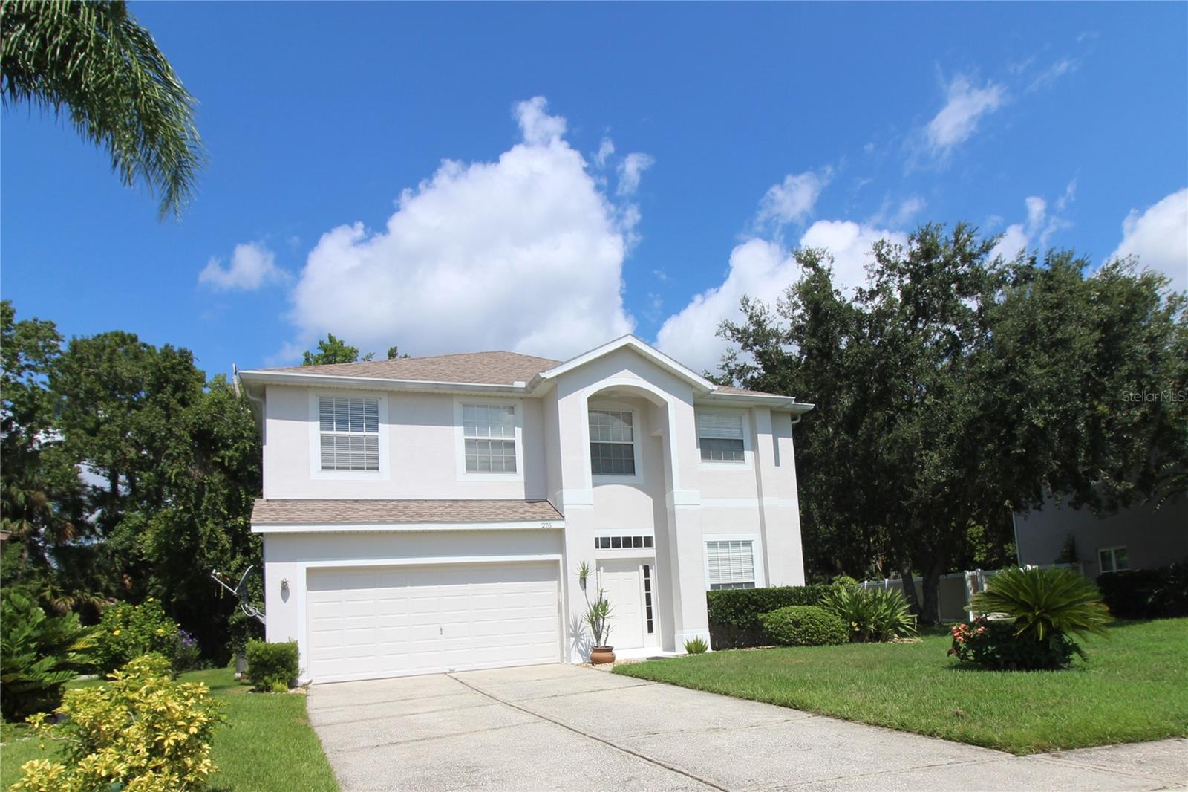745 Kentstown Court, WINTER SPRINGS, FL 32708
Property Photos

Would you like to sell your home before you purchase this one?
Priced at Only: $599,500
For more Information Call:
Address: 745 Kentstown Court, WINTER SPRINGS, FL 32708
Property Location and Similar Properties
- MLS#: O6225630 ( Residential )
- Street Address: 745 Kentstown Court
- Viewed: 17
- Price: $599,500
- Price sqft: $201
- Waterfront: No
- Year Built: 1989
- Bldg sqft: 2986
- Bedrooms: 4
- Total Baths: 3
- Full Baths: 2
- 1/2 Baths: 1
- Garage / Parking Spaces: 2
- Days On Market: 158
- Additional Information
- Geolocation: 28.6783 / -81.2374
- County: SEMINOLE
- City: WINTER SPRINGS
- Zipcode: 32708
- Subdivision: Carrington Woods
- Elementary School: Lawton Elementary
- Middle School: Indian Trails Middle
- High School: Oviedo High
- Provided by: ADAIR REALTY INC
- Contact: Diana Boyesen
- 407-476-1453

- DMCA Notice
-
Description**Welcome Home to Tuscawilla!** Step into this fantastic 4 bedroom, 2.5 bath gem nestled in the charming cul de sac of Carrington Woods. Located in the highly desirable Tuscawilla neighborhood, this home combines comfort, style, and energy efficiency in one perfect package. As you enter, you'll be greeted by a bright and inviting formal living and dining area, setting the tone for both relaxation and entertaining. The spacious kitchen, featuring a convenient bar and an eat in area, opens up through sliders to a stunning screened in pool area. Imagine enjoying your morning coffee or hosting poolside gatherings in this serene outdoor retreat! The primary suite is a true sanctuary, complete with two closets, a cozy sitting area, and sliders leading directly to the patio. The en suite bathroom is designed for ultimate relaxation with dual vanity sinks, a luxurious garden tub, and a separate shower stall. On the other side of this thoughtfully designed split plan home, you'll find three additional bedrooms and a pool bath with dual vanity sinksperfect for family or guests. The indoor laundry room, equipped with storage cabinets and a sink, adds convenience to your daily routine. The separate living room, featuring a wood burning fireplace, offers a cozy space for unwinding after a long day. And with a half bath conveniently located for guests, you'll be ready for any gathering. The spacious, screened pool area is ideal for enjoying Florida's beautiful weather year round. Plus, with solar heating for the pool, attic insulation, a fan to reduce heat, and a hybrid water heater utilizing both solar and electric, you'll enjoy impressive energy efficiency. The average electric bill here is less than $200 per month! The home also features double pane energy efficient windows (replaced in 2010), a water purification system and a new roof (installed in 2018). Beyond the home, Tuscawilla offers a vibrant community with golf courses, tennis courts, walking trails, parks, and excellent schools, making it the perfect setting for your next chapter. Dont miss the opportunity to call this amazing property your new home!
Payment Calculator
- Principal & Interest -
- Property Tax $
- Home Insurance $
- HOA Fees $
- Monthly -
Features
Building and Construction
- Covered Spaces: 0.00
- Exterior Features: Irrigation System, Sidewalk, Sliding Doors
- Flooring: Carpet, Ceramic Tile
- Living Area: 2218.00
- Roof: Shingle
Land Information
- Lot Features: Cleared, Cul-De-Sac, Landscaped, Sidewalk, Paved
School Information
- High School: Oviedo High
- Middle School: Indian Trails Middle
- School Elementary: Lawton Elementary
Garage and Parking
- Garage Spaces: 2.00
- Parking Features: Driveway, Garage Door Opener
Eco-Communities
- Green Energy Efficient: Insulation, Pool, Water Heater
- Pool Features: Child Safety Fence, Gunite, Screen Enclosure, Solar Heat
- Water Source: None
Utilities
- Carport Spaces: 0.00
- Cooling: Central Air
- Heating: Central, Electric
- Pets Allowed: Cats OK, Dogs OK, Yes
- Sewer: Public Sewer
- Utilities: BB/HS Internet Available, Cable Connected, Electricity Connected, Sewer Connected, Water Connected
Finance and Tax Information
- Home Owners Association Fee: 462.00
- Net Operating Income: 0.00
- Tax Year: 2023
Other Features
- Appliances: Dishwasher, Disposal, Ice Maker, Microwave, Range, Refrigerator, Solar Hot Water, Water Softener
- Association Name: Sentry Management
- Association Phone: 407-788-6700
- Country: US
- Interior Features: Attic Fan, Cathedral Ceiling(s), Ceiling Fans(s), Eat-in Kitchen, Primary Bedroom Main Floor, Split Bedroom, Walk-In Closet(s)
- Legal Description: LOT 24 CARRINGTON WOODS UNIT 1 PB 40 PGS 98 TO 100
- Levels: One
- Area Major: 32708 - Casselberrry/Winter Springs / Tuscawilla
- Occupant Type: Owner
- Parcel Number: 08-21-31-505-0000-0240
- Views: 17
- Zoning Code: PUD
Similar Properties
Nearby Subdivisions
Amherst
Bear Creek Estates
Carrington Woods
Chelsea Parc At Tuscawilla Ph
Creeks Run
Deersong 3
Dunmar Estates 5 Acre Dev 28 P
Eagles Point Ph 2
Fairway Oaks
Fox Glen At Chelsea Parc Tusca
Glen Eagle
Greenbriar Sub Ph 2
Greenspointe
Highland Village 1 2nd Rep
Highland Village 2
Highlands Sec 6 1st Rep
Hollowbrook
Huntridge
Lake Tuskawilla Ph 2
Moss Road Ranches
Mount Greenwood
North Orlando 1st Add
North Orlando 2nd Add
North Orlando Ranches Sec 02
North Orlando Ranches Sec 02a
North Orlando Ranches Sec 03
North Orlando Ranches Sec 06
North Orlando Ranches Sec 08
North Orlando Ranches Sec 10
North Orlando Townsite 4th Add
Oak Forest
Parkstone
Seasons The
Seven Oaks
Stone Gable
Sunrise Estates
Sunrise Village
The Highlands Sections Seven
Tuscawilla
Tuskawilla Crossings 34s
Tuskawilla Crossings Ph 2
Tuskawilla Point
Wedgewood
Wedgewood Tennis Villas
Wildwood
Winding Hollow
Winter Spgs
Winter Springs
























































