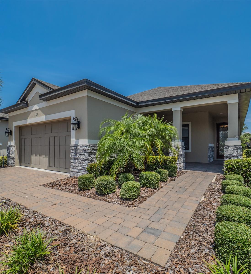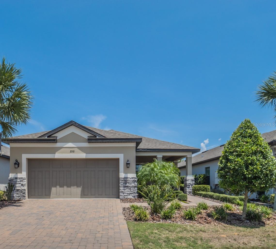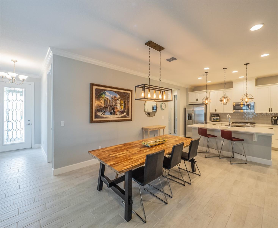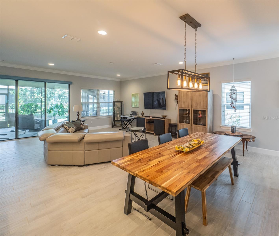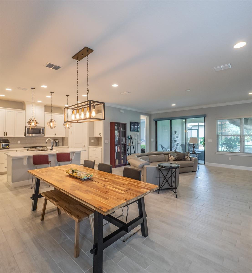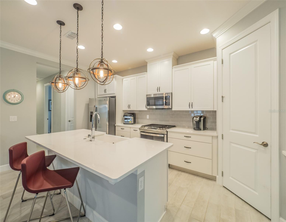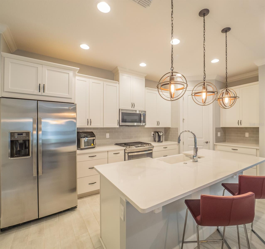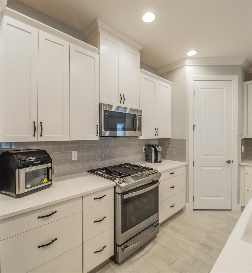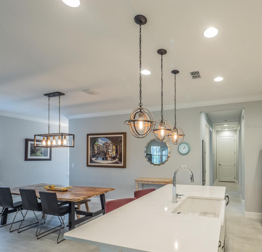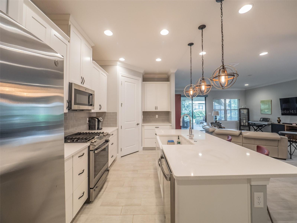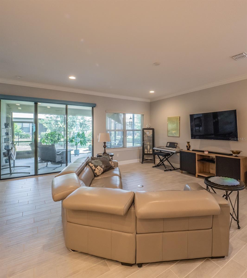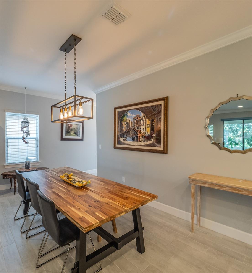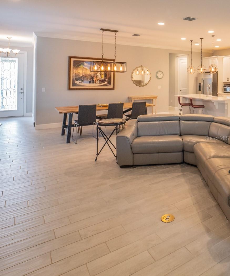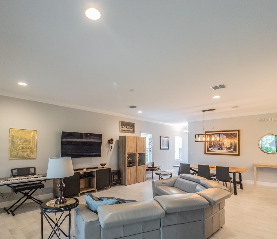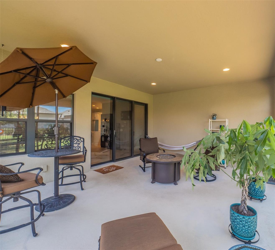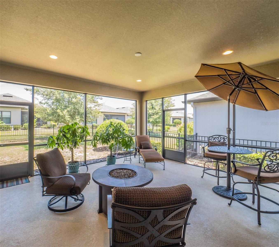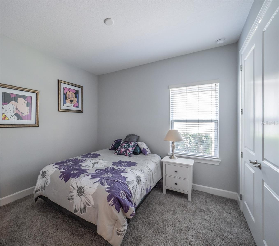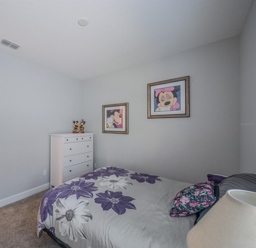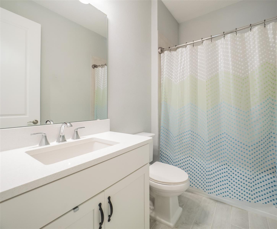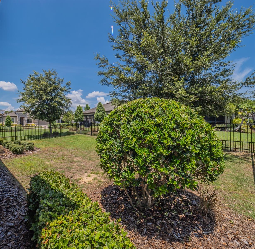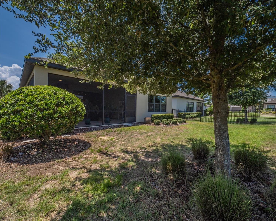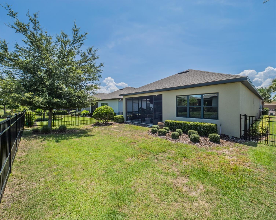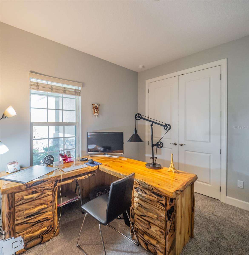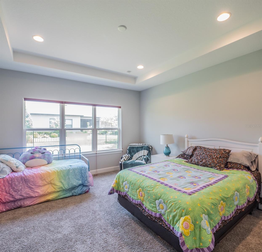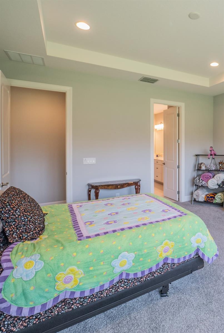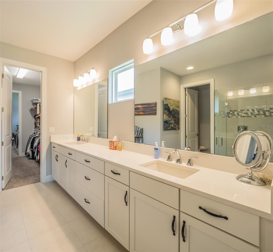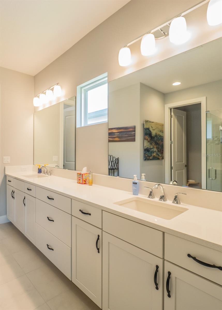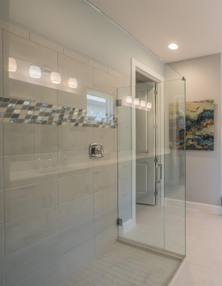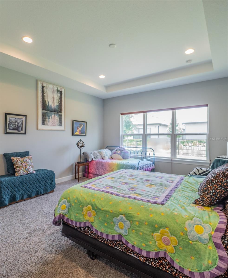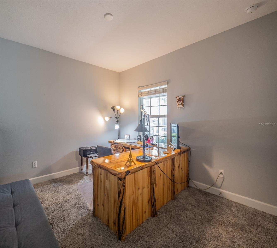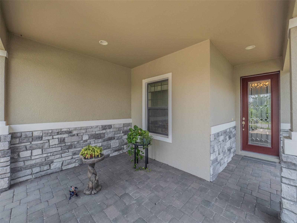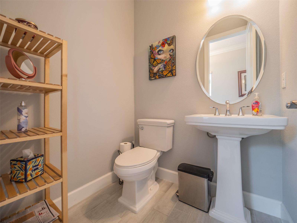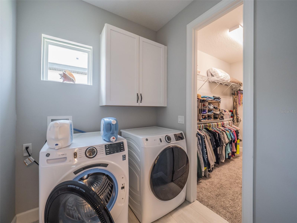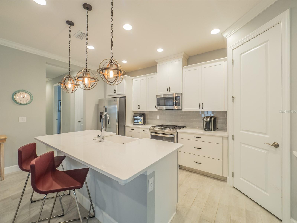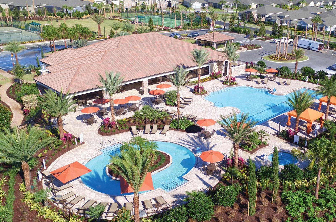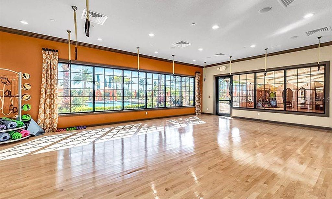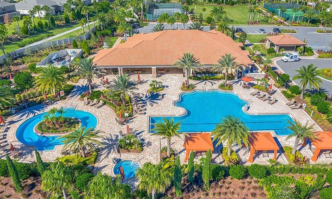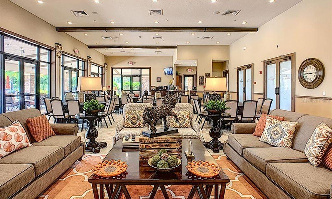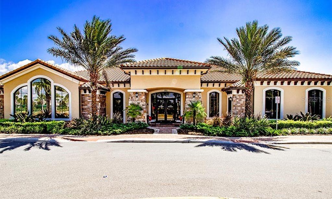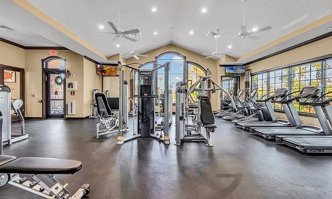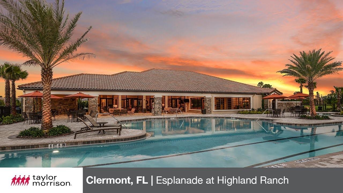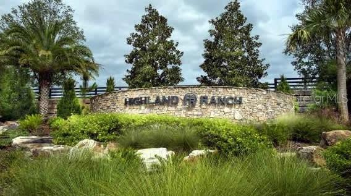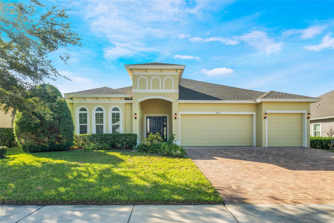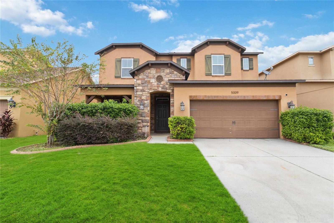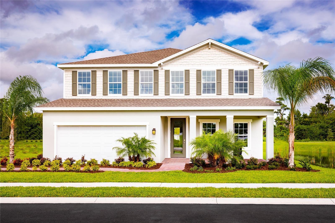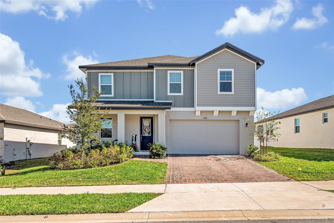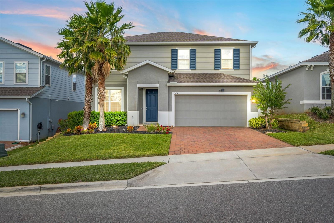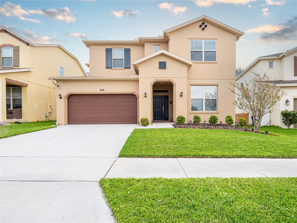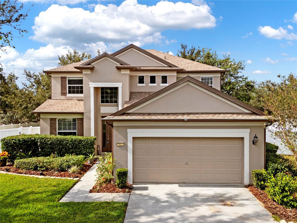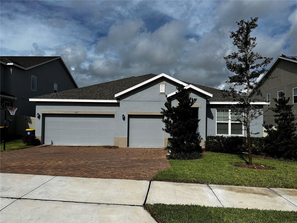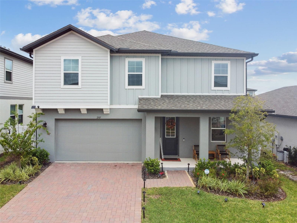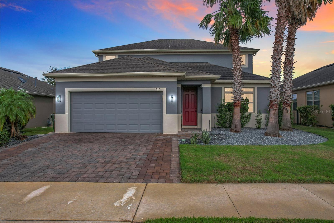2310 Hamilton Ridge Road, CLERMONT, FL 34715
Property Photos
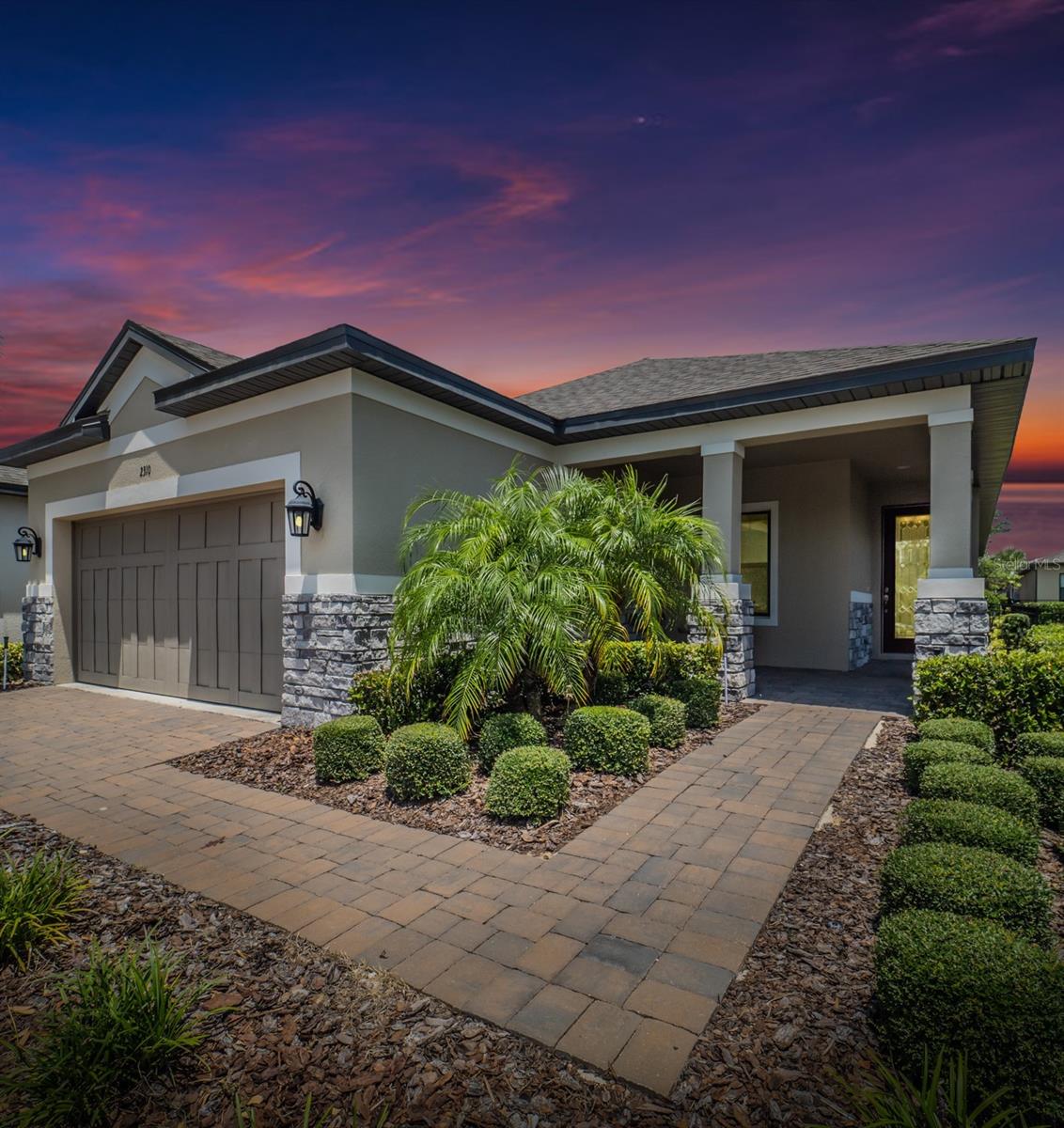
Would you like to sell your home before you purchase this one?
Priced at Only: $489,900
For more Information Call:
Address: 2310 Hamilton Ridge Road, CLERMONT, FL 34715
Property Location and Similar Properties
- MLS#: O6225711 ( Residential )
- Street Address: 2310 Hamilton Ridge Road
- Viewed: 10
- Price: $489,900
- Price sqft: $174
- Waterfront: No
- Year Built: 2020
- Bldg sqft: 2814
- Bedrooms: 3
- Total Baths: 3
- Full Baths: 2
- 1/2 Baths: 1
- Garage / Parking Spaces: 2
- Days On Market: 158
- Additional Information
- Geolocation: 28.5854 / -81.714
- County: LAKE
- City: CLERMONT
- Zipcode: 34715
- Provided by: RE/MAX PROPERTIES SW
- Contact: Gail Higley
- 407-352-5800

- DMCA Notice
-
DescriptionNew Price and completely move in ready! Beautiful and meticulously maintained one owner home in the sought after Esplanade at Highland Ranch. Move right in and start enjoying the Highland Ranch lifestyle! This home is a true gem. Featuring a single story layout, it includes 3 spacious bedrooms and 3 bathrooms. The open concept kitchen seamlessly flows into the great room and a gorgeous, expansive screened in porch/patio, perfect for relaxing and entertaining. The kitchen is a highlight, boasting high end upgrades and a center island. Additional perks include an inside utility room with ample storage and a 2 car garage. Set on a beautifully elevated lot, the home offers breathtaking views of the highlands. The gated Esplanade at Highland Ranch community is renowned for its extensive amenities and exceptional lifestyle offerings. The community center is a hub of activity with a Clubhouse/Amenity Center that includes a Restaurant, Fitness Center, Aerobics & Dance Studio, and a Card Room. Enjoy leisure activities at the Billiards room or take advantage of the vast array of outdoor amenities such as the Outdoor Pool, Tennis Courts, Pickleball Courts, and Bocce Ball Courts. Explore scenic lakes and ponds, walk or bike along picturesque trails, or relax in the parks and natural spaces. The Demonstration Kitchen and Outdoor Patio has spaces for social gatherings and culinary experiences, while the Multi Purpose/Meeting Rooms and Fire Pit provide versatile options for community events and personal enjoyment. This home is not only extremely well maintained but also attractively priced to sell. Don't miss your chance to be part of this vibrant, active community and make this beautiful property your own! Turn key lifestyle awaits you! HOA covers grounds maintenance and incredible amenity area. (Over 55+ Addendum Required) Information deemed reliable but is not guaranteed.
Payment Calculator
- Principal & Interest -
- Property Tax $
- Home Insurance $
- HOA Fees $
- Monthly -
Features
Building and Construction
- Covered Spaces: 0.00
- Exterior Features: Sliding Doors
- Flooring: Carpet, Ceramic Tile
- Living Area: 1877.00
- Roof: Shingle
Land Information
- Lot Features: Landscaped, Sidewalk, Paved
Garage and Parking
- Garage Spaces: 2.00
- Open Parking Spaces: 0.00
- Parking Features: Driveway
Eco-Communities
- Water Source: Public
Utilities
- Carport Spaces: 0.00
- Cooling: Central Air
- Heating: Electric
- Pets Allowed: Yes
- Sewer: Public Sewer
- Utilities: BB/HS Internet Available, Cable Connected, Electricity Connected, Fire Hydrant, Public, Sewer Connected, Street Lights, Underground Utilities
Amenities
- Association Amenities: Clubhouse, Fitness Center, Gated, Maintenance, Pickleball Court(s), Playground, Shuffleboard Court, Tennis Court(s)
Finance and Tax Information
- Home Owners Association Fee Includes: Common Area Taxes, Pool, Maintenance Grounds, Private Road
- Home Owners Association Fee: 1185.00
- Insurance Expense: 0.00
- Net Operating Income: 0.00
- Other Expense: 0.00
- Tax Year: 2023
Other Features
- Appliances: Dishwasher, Range
- Association Name: LAURA POLIS
- Association Phone: 352-989-4314
- Country: US
- Interior Features: High Ceilings, Living Room/Dining Room Combo, Primary Bedroom Main Floor, Solid Surface Counters, Split Bedroom, Vaulted Ceiling(s)
- Legal Description: HIGHLAND RANCH ESPLANADE PHASE 3 PB 70 PG 92-95 LOT 346 ORB 5508 PG 223
- Levels: One
- Area Major: 34715 - Minneola
- Occupant Type: Owner
- Parcel Number: 15-22-26-0261-000-34600
- Possession: Close of Escrow
- Views: 10
Similar Properties
Nearby Subdivisions
Apshawa Acres
Arborwood Ph 1b Ph 2
Arborwood Ph 1b Ph 2
Arrowtree Reserve Ph Ii Sub
Clermont Verde Ridge
Eastridge
Highland Ranch Canyons Ph 2
Highland Ranch Primary Ph 1
Highland Ranch The Canyons
Highland Ranch The Canyons Pha
Highland Ranchcanyons Ph 4
Hills Of Minneola
Lake Shepherd Shores
None
Sugarloaf Meadow Sub
Villagesminneola Hills Ph 1a
Villagesminneola Hills Ph 1b
Vintner Reserve
Wolfhead Ridge



