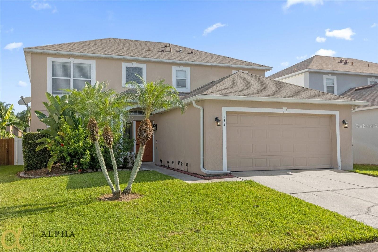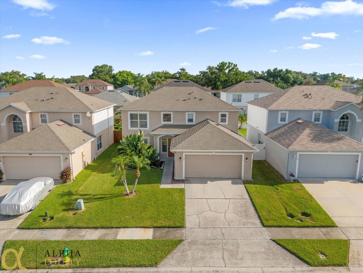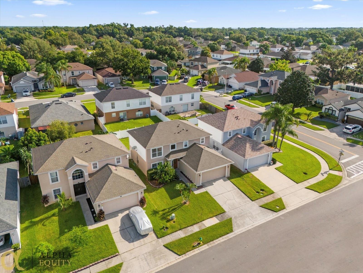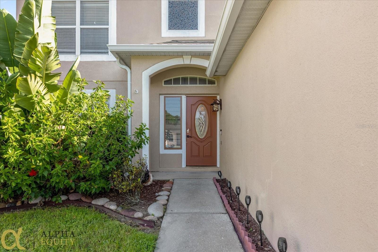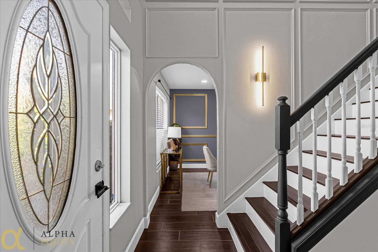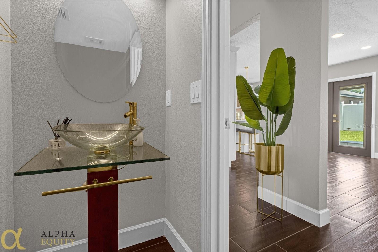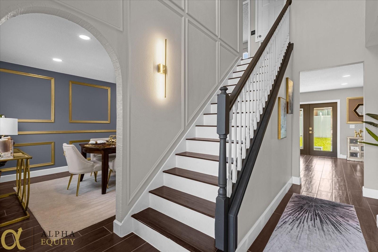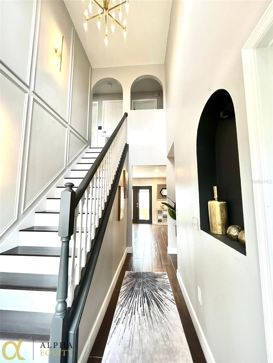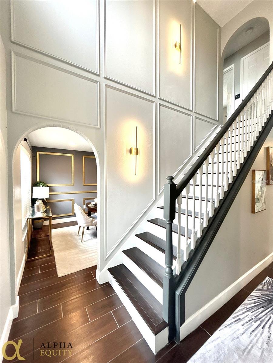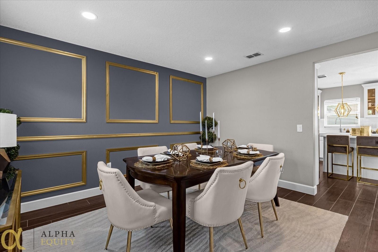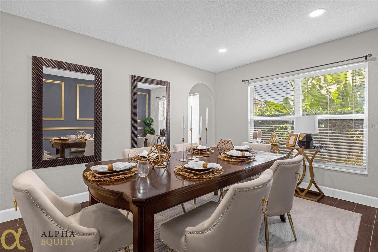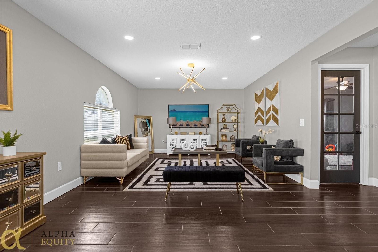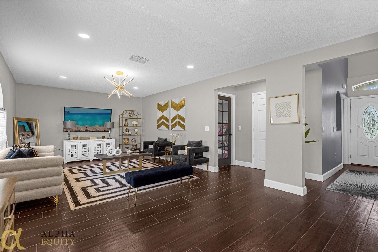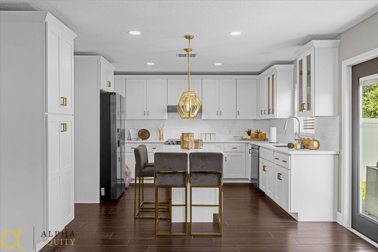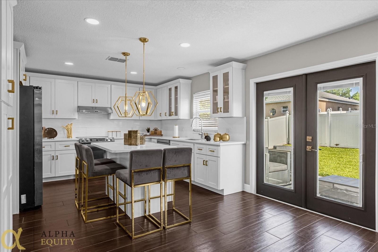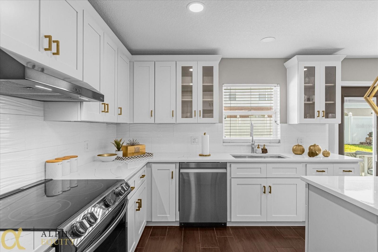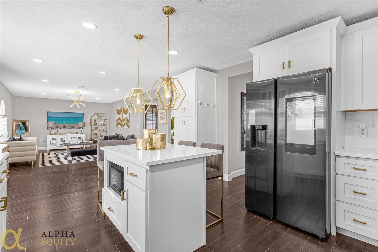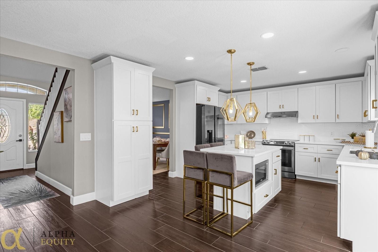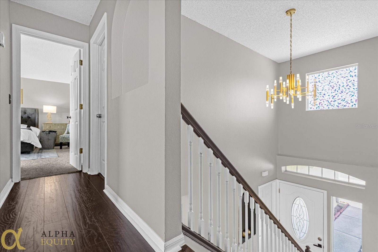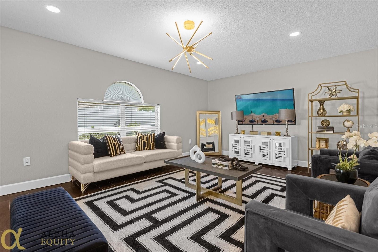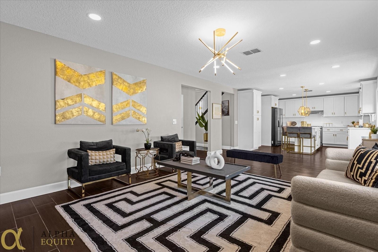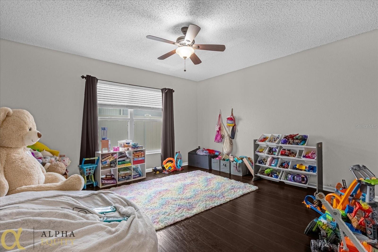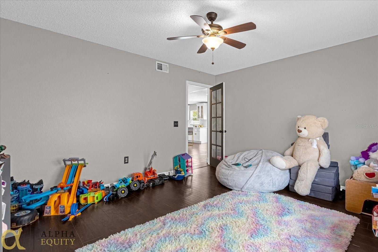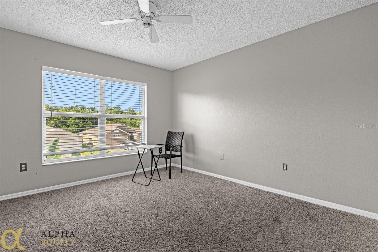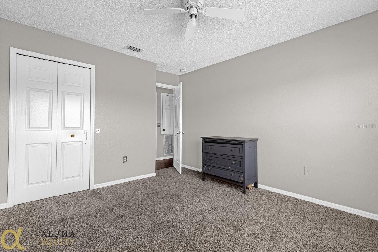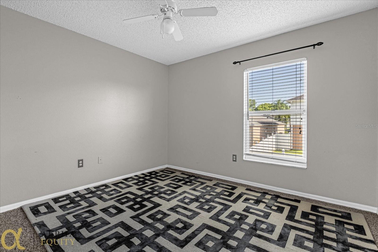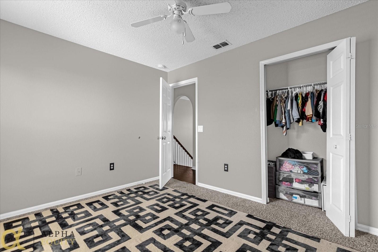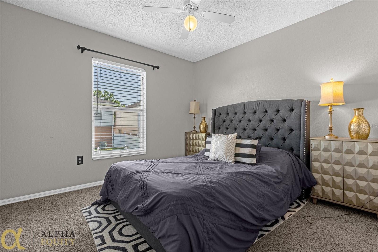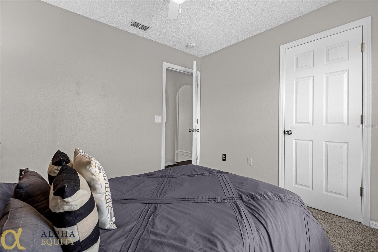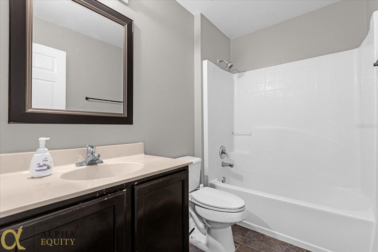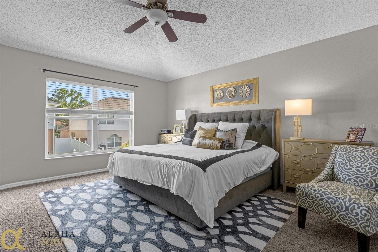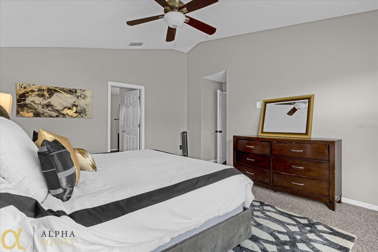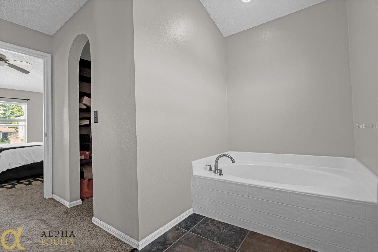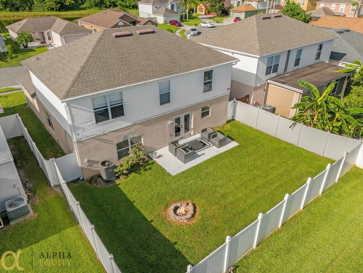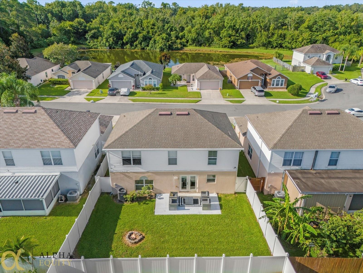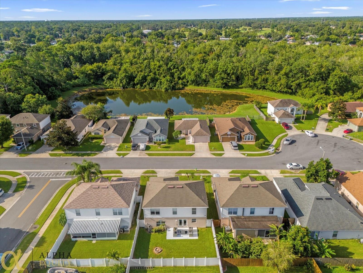132 Spanish Bay Drive, SANFORD, FL 32771
Property Photos
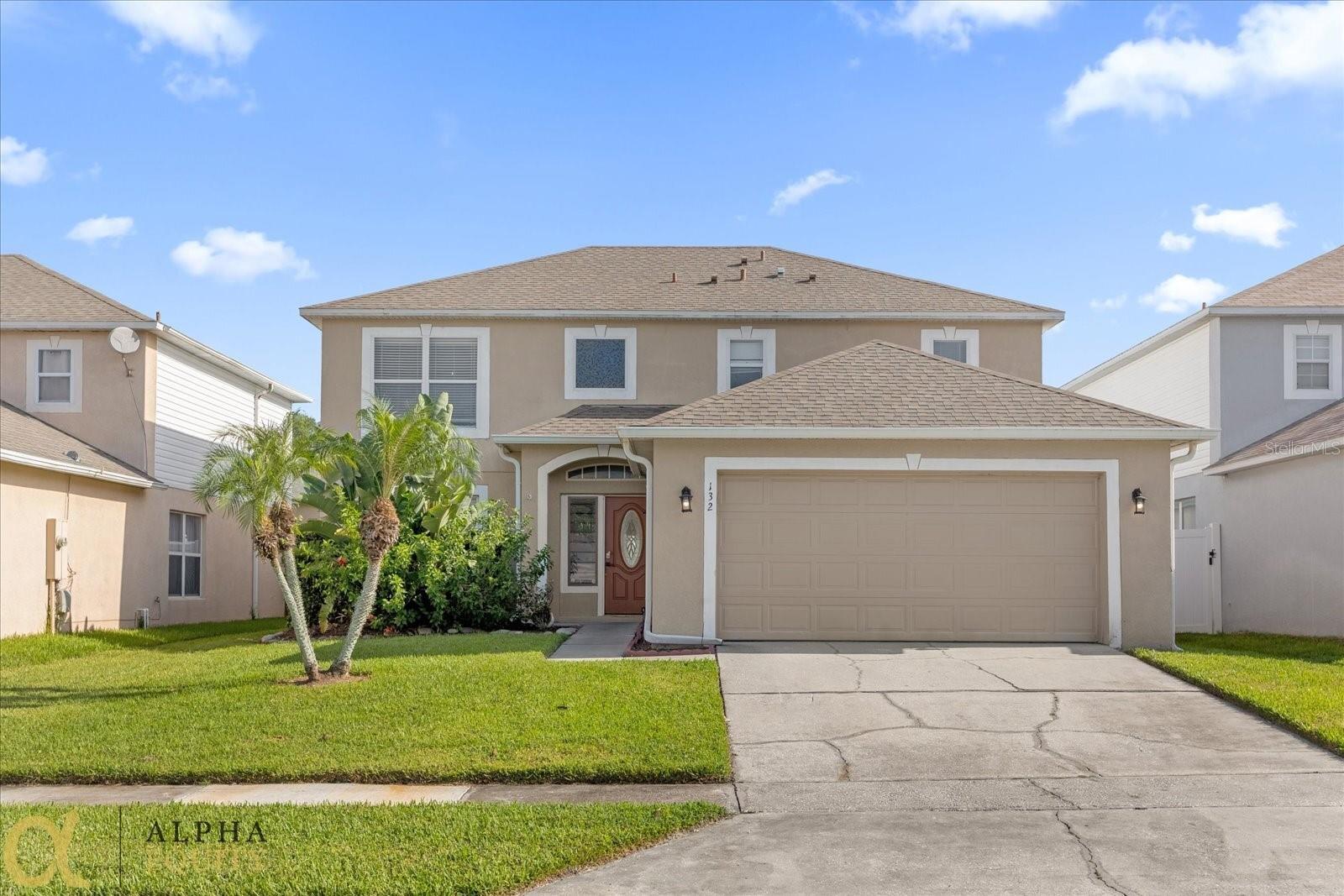
Would you like to sell your home before you purchase this one?
Priced at Only: $490,000
For more Information Call:
Address: 132 Spanish Bay Drive, SANFORD, FL 32771
Property Location and Similar Properties
- MLS#: O6231529 ( Residential )
- Street Address: 132 Spanish Bay Drive
- Viewed: 28
- Price: $490,000
- Price sqft: $226
- Waterfront: No
- Year Built: 2000
- Bldg sqft: 2170
- Bedrooms: 5
- Total Baths: 3
- Full Baths: 2
- 1/2 Baths: 1
- Garage / Parking Spaces: 2
- Days On Market: 151
- Additional Information
- Geolocation: 28.7911 / -81.3193
- County: SEMINOLE
- City: SANFORD
- Zipcode: 32771
- Subdivision: Monterey Oaks Ph 2 Rep
- Elementary School: Wilson Elementary School
- Middle School: Sanford Middle
- High School: Seminole High
- Provided by: ALPHA EQUITY REALTY & MANAGEMENT INC
- Contact: Abbas Sultanali
- 407-789-1002

- DMCA Notice
-
DescriptionWelcome to 132 Spanish Bay Drive, where warmth, comfort, and style come together to create the perfect home for you and your family. As you arrive, you'll be greeted by a charming exterior, with lush tropical landscaping and a beautifully maintained lawn that invites you to explore the elegance within. The front entrance, framed by greenery, leads you into a bright and welcoming foyer where natural light dances across the custom wall detailing and stylish staircase, instantly making you feel at home. Step inside to discover a living space that feels both inviting and sophisticated. The dining room, with its rich navy blue walls and tasteful gold accents, sets the stage for memorable dinners and lively conversations. Large windows fill the space with light, creating a cheerful atmosphere where you can gather with loved ones around the table, enjoying the company as much as the meals. The heart of the home is the cozy living room, where comfortable seating and a neutral color palette make it easy to relax and unwind. Whether you're hosting friends for a movie night or curling up with a good book, this room is designed to bring people together. The thoughtful decor, including a stylish geometric rug and subtle gold accents, adds a touch of elegance without losing that warm, homely feel. Your kitchen is ready to welcome your culinary adventures, with modern appliances, sleek quartz countertops, and an expansive island with a breakfast bar, perfect for casual mornings with a cup of coffee or catching up with family after a long day. The custom cabinetry provides ample storage space, and the adjacent light filled dining nook is ideal for enjoying a quick bite or a relaxed weekend brunch. When it's time to retreat, the bedrooms offer a sanctuary of comfort. Plush carpeting underfoot and large windows make each room feel bright and airy, while the master suite provides a private haven with a spacious layout, a walk in closet, and a luxurious en suite bathroom featuring a double vanity, a soaking tub, and a separate walk in shower. It's a place where you can truly unwind, recharge, and feel at peace. The home's outdoor space is a highlight, featuring a spacious backyard with a lush lawn enclosed by a white vinyl fence. It's perfect for barbecues, playtime, or soaking up the Florida sunshine. The cozy patio with modern furniture is ideal for gatherings or quiet moments, and the fire pit adds warmth for evening enjoyment. This versatile yard is ready for your outdoor lifestyle. Other notable features of this exceptional home include a modern half bath with a chic glass vessel sink, stylish light fixtures throughout, a dedicated home office space, and a two car garage. The home is located in a friendly, gated community, providing both privacy and a sense of community. Plus, with its close proximity to top rated schools, shopping, dining, and major highways, you'll have everything you need right at your fingertips. 132 Spanish Bay Drive isn't just a houseit's a place where you can build a life full of joy, love, and memories. From the welcoming design to the thoughtful details and outstanding features, every aspect of this home has been crafted to make you feel at ease the moment you walk through the door.Welcomehome!
Payment Calculator
- Principal & Interest -
- Property Tax $
- Home Insurance $
- HOA Fees $
- Monthly -
Features
Building and Construction
- Covered Spaces: 0.00
- Exterior Features: Lighting, Other, Rain Gutters, Sidewalk
- Fencing: Fenced, Vinyl
- Flooring: Carpet, Tile
- Living Area: 2170.00
- Roof: Shingle
Property Information
- Property Condition: Completed
Land Information
- Lot Features: Landscaped, Level, Sidewalk, Paved
School Information
- High School: Seminole High
- Middle School: Sanford Middle
- School Elementary: Wilson Elementary School
Garage and Parking
- Garage Spaces: 2.00
- Parking Features: Driveway, Garage Door Opener, Ground Level
Eco-Communities
- Water Source: Public
Utilities
- Carport Spaces: 0.00
- Cooling: Central Air
- Heating: Central, Other
- Pets Allowed: No
- Sewer: Private Sewer
- Utilities: Electricity Available, Phone Available, Sewer Available, Water Available
Finance and Tax Information
- Home Owners Association Fee: 320.00
- Net Operating Income: 0.00
- Tax Year: 2023
Other Features
- Appliances: Dishwasher, Microwave, Other, Range, Range Hood, Refrigerator
- Association Name: Sentry management
- Association Phone: 4077886700
- Country: US
- Interior Features: Built-in Features, Ceiling Fans(s), Eat-in Kitchen, Open Floorplan, Other, Solid Wood Cabinets, Stone Counters, Walk-In Closet(s), Window Treatments
- Legal Description: LOT 61 MONTEREY OAKS PH 2 REPLAT PB 58 PGS 22-23
- Levels: Two
- Area Major: 32771 - Sanford/Lake Forest
- Occupant Type: Owner
- Parcel Number: 33-19-30-519-0000-0610
- Views: 28
- Zoning Code: PD
Nearby Subdivisions
Academy Manor
Academy Manor Unit 01
Astor Grande At Lake Forest
Bel-air Sanford
Belair Place
Belair Sanford
Bella Foresta
Bookertown
Buckingham Estates
Buena Vista Estates
Calabria Cove
Cameron Preserve
Cardinal Pointe
Cates Add
Celery Ave Add
Celery Estates North
Celery Key
Celery Lakes Ph 1
Celery Lakes Ph 2
Celery Oaks
Celery Oaks Sub
Conestoga Park A Rep
Country Club Manor
Country Club Manor Unit 3
Country Club Park Ph 2
Crown Colony Sub
Damerons Add
De Forests Add
Dixie
Dixie Terrace
Dreamwald 3rd Sec Replat
Dreamwold 3rd Sec
Eastgrove
Eastgrove Ph 2
Estates At Rivercrest
Estates At Wekiva Park
Estuary At St Johns
Fla Land Colonization Company
Franklin Terrace
Goldsboro Community
Highland Park
Highland Park Rep Of Lt A
Holden Real Estate Companys Ad
Kays Landing Ph 1
Kerseys Add To Midway
Lake Forest
Lake Forest Sec 10a
Lake Forest Sec 4a
Lake Forest Sec 5b
Lake Forest Sec 7a
Lake Forest Sec Two A
Lake Markham Estates
Lake Markham Landings
Lake Markham Preserve
Lake Sylvan Cove
Lake Sylvan Estates
Lake Sylvan Oaks
Landings At Riverbend
Leavitts Sub W F
Loch Arbor Country Club Entran
Lockharts Sub
Lockharts Subd
Magnolia Heights
Martins Add A C
Matera
Mayfair Meadows
Mayfair Meadows Ph 2
Mayfair Villas
Midway
Monterey Oaks Ph 1 A Rep
Monterey Oaks Ph 2 Rep
None
Not On List
Oaks Of Sanford
Packards 1st Add To Midway
Paulucci Oaks Lts
Peterson Sub A J 1st Add
Pine Heights
Pine Level
Preserve At Astor Farms Ph 2
Retreat At Wekiva
Retreat At Wekiva Ph 2
River Crest Ph 1
River Crest Ph 2
Riverbend At Cameron Heights
Riverbend At Cameron Heights P
Riverside Oaks
Riverside Reserve
Rose Court
Ross Lake Shores
San Lanta
San Lanta 2nd Sec
San Lanta 2nd Sec Rep
Sanford Farms
Sanford Terrace
Sanford Town Of
Seminole Park
Silverleaf
Sipes Fehr
Smiths M M 2nd Sub B1 P101
South Park Sanford
South Sanford
South Sylvan Lake Shores
St Johns River Estates
St Johns Village 2nd Revision
Sterling Meadows
Sylvan Lake Reserve The Glade
The Glades On Sylvan Lake Ph 2
Thornbrooke Ph 1
Twenty West
Wilson Place
Wm Clarks Sub
Woodsong



