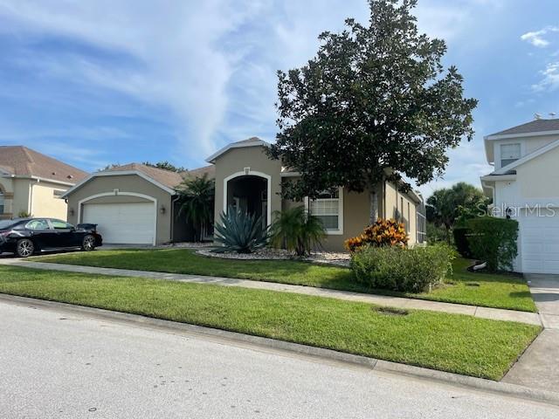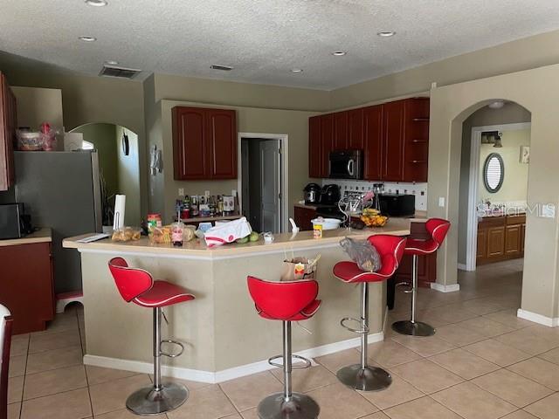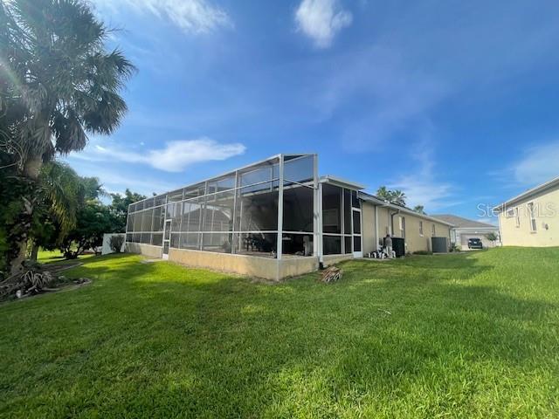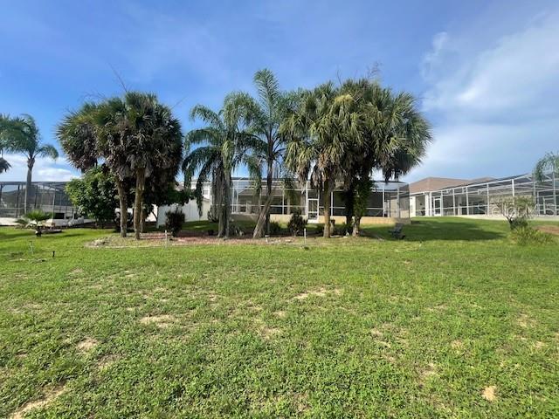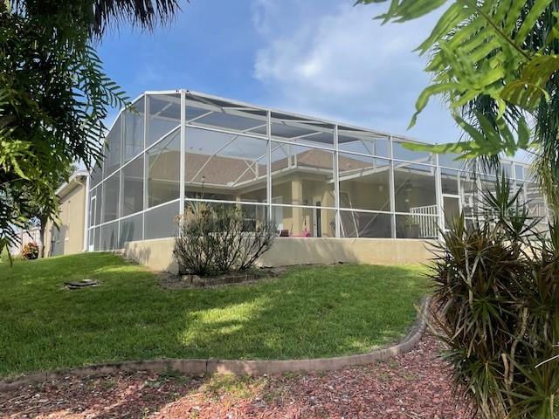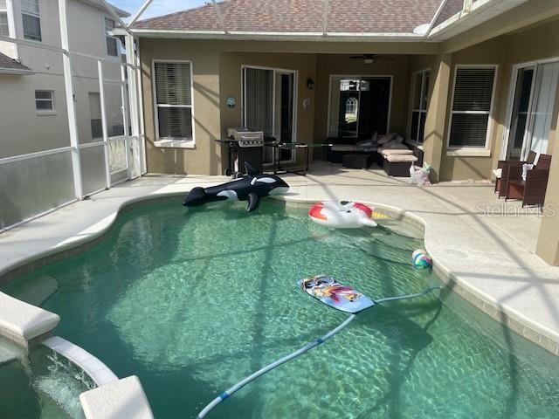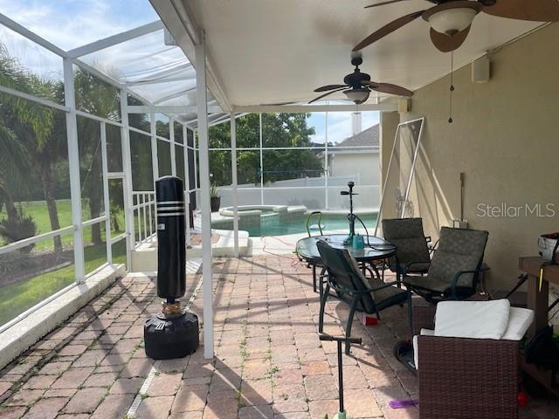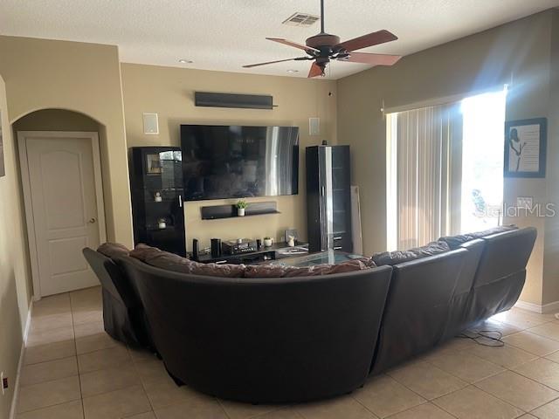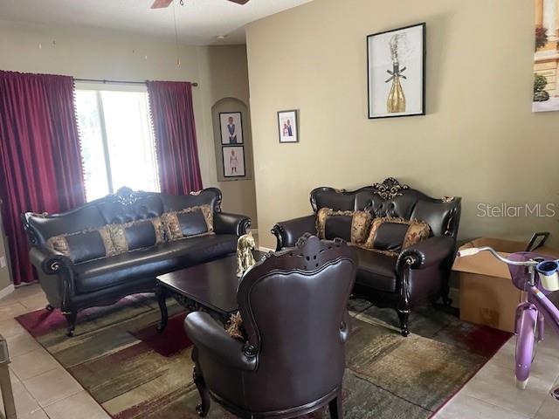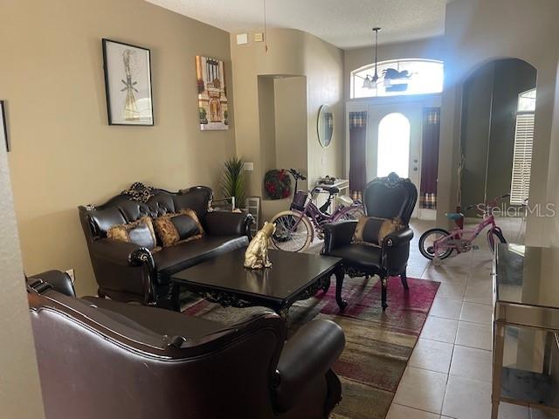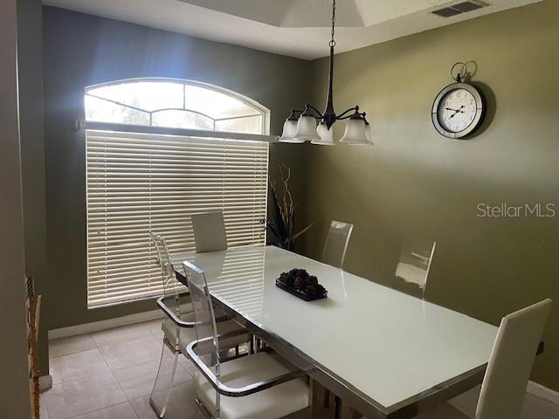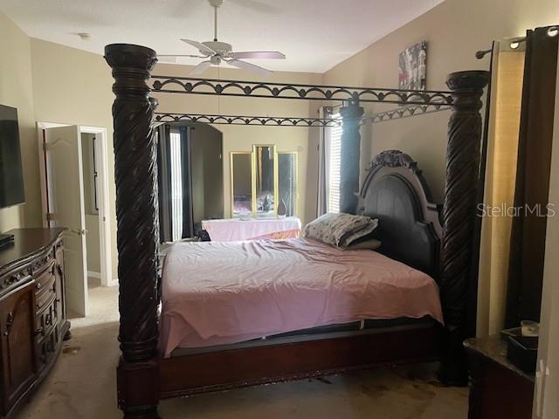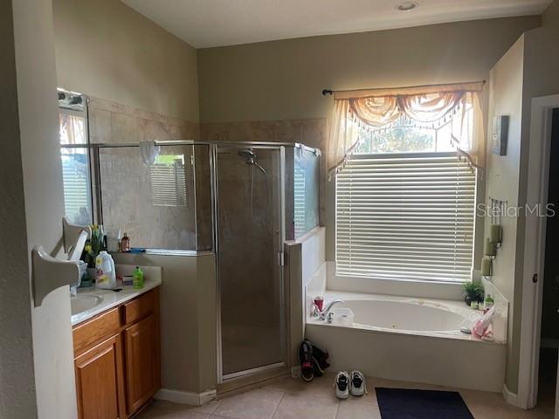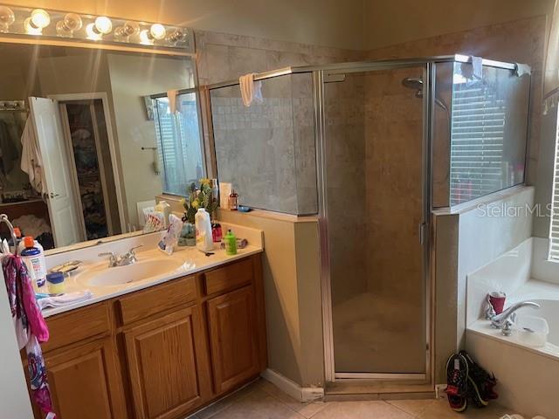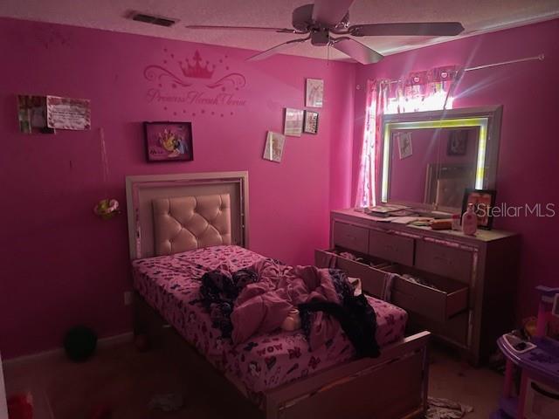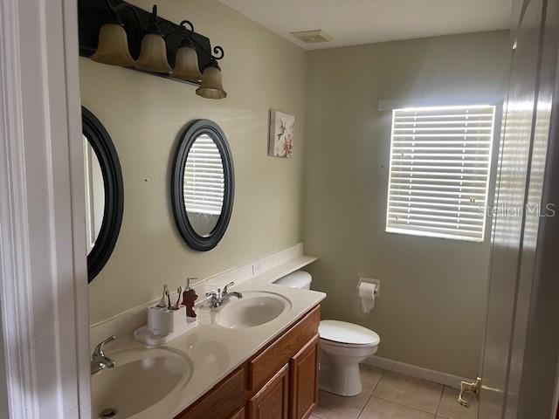223 Prestwick Drive, DAVENPORT, FL 33897
Property Photos
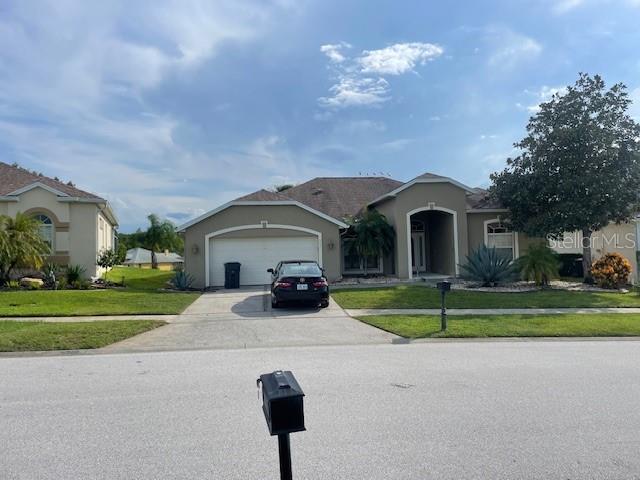
Would you like to sell your home before you purchase this one?
Priced at Only: $520,000
For more Information Call:
Address: 223 Prestwick Drive, DAVENPORT, FL 33897
Property Location and Similar Properties
- MLS#: O6231632 ( Residential )
- Street Address: 223 Prestwick Drive
- Viewed: 15
- Price: $520,000
- Price sqft: $54
- Waterfront: No
- Year Built: 2000
- Bldg sqft: 9692
- Bedrooms: 4
- Total Baths: 3
- Full Baths: 3
- Garage / Parking Spaces: 2
- Days On Market: 139
- Additional Information
- Geolocation: 28.2961 / -81.6768
- County: POLK
- City: DAVENPORT
- Zipcode: 33897
- Subdivision: Highlands Reserve Ph 02 04
- Elementary School: Citrus Ridge
- Middle School: Citrus Ridge
- Provided by: ROBERTS & ROBERTS REALTY INC
- Contact: Richard Roberts
- 321-278-5512

- DMCA Notice
-
DescriptionNestled in the heart of the highly coveted Four Corners area, this charming community is perfectly positioned for convenience and growth. Located just off Highway 27, with easy access to 192, Ronald Reagan Blvd., and Interstate 4, you'll find yourself in a rapidly expanding area, with Posner Park Shopping Center nearby. Its proximity to theme parks and major routes, including Toll Road 429, makes it an ideal location. This picturesque and well maintained community offers the perfect blend of small town charm and accessibility. The home itself is the unique Cambridge model, set on an oversized lot at the back of the community, providing a serene conservation view and unparalleled privacy with no rear neighbors. A spacious, covered porch extends the living area outdoors, perfect for relaxation and entertainment. The split floorplan enhances privacy within the living spaces. The oversized master bedroom includes a connected den/office with direct pool access. The kitchen is a chef's delight, featuring high quality Corian countertops and oversized cabinets, along with stainless steel appliances. The additional three bedrooms are situated on the left side of the home, separated from the kitchen and master suite by a grand, open living room. This home is truly turn key, ready for you to move in and start enjoying all it has to offer!
Payment Calculator
- Principal & Interest -
- Property Tax $
- Home Insurance $
- HOA Fees $
- Monthly -
Features
Building and Construction
- Covered Spaces: 0.00
- Exterior Features: Other
- Flooring: Tile
- Living Area: 2493.00
- Roof: Shingle
School Information
- Middle School: Citrus Ridge
- School Elementary: Citrus Ridge
Garage and Parking
- Garage Spaces: 2.00
Eco-Communities
- Pool Features: In Ground
- Water Source: Public
Utilities
- Carport Spaces: 0.00
- Cooling: Central Air
- Heating: Central
- Pets Allowed: Yes
- Sewer: Public Sewer
- Utilities: Cable Available
Finance and Tax Information
- Home Owners Association Fee: 1100.00
- Net Operating Income: 0.00
- Tax Year: 2023
Other Features
- Appliances: Microwave, Refrigerator
- Association Name: MELISSA BELLO
- Country: US
- Interior Features: Ceiling Fans(s)
- Legal Description: HIGHLANDS RESERVE PHASES 2 & 4 SECTIONS 23 & 24 T25 R26 PB 110 PGS 49-54 PHASE 4 LOT 34
- Levels: One
- Area Major: 33897 - Davenport
- Occupant Type: Owner
- Parcel Number: 26-25-23-999999-040340
- Views: 15
Nearby Subdivisions
Bahama Bay
Bahama Bay A Condo
Bahama Bay Resort
Bella Verano
Bella Verano Sub
Bimini Bay Ph 01
Calabay Parc
Davenport Lakes Ph O1
Eden Gardens Ph 1
Fairways Lake Estates
Florida Pines Ph 01
Florida Pines Ph 02b 02c
Florida Pines Ph 03
Florida Pines Ph 1
Florida Pines Ph 3
Four Corners Ph 01
Four Corners Ph 02
Four Corners Phase One
Hampton Estates
Highgate Park Ph 01
Highgate Park Ph 02
Highlands Reserve
Highlands Reserve Ph 01
Highlands Reserve Ph 02 04
Highlands Reserve Ph 024 A B
Highlands Reserve Ph 03a 03b
Highlands Reserve Ph 05
Highlands Reserve Ph 06
Hillcrest Homes Lake Davenport
Hillcrest Homes Of Lake Davenp
Lake Davenport Estates
Lake Davenport Estates West Ph
Lakeside At Bass Lake
Lakesidebass Lake
Laurel Estates
Legacy Park
Legacy Park Ph 01
Legacy Park Ph 02
Legacy Park Ph 1
M1rabella Ph 1
Magnolia At Westside Ph 1
Magnolia Glen Phase 01
Magnoliawestside Ph 1
Meadow Walkph 1
Meadow Walkph 2
Mirabella Ph 1
Mirabella Ph 2
Pine West
Pines West Ph 02
Pines West Ph 1
Poitras Estates
Polo Park Estates
Santa Cruz
Santa Cruz Ph 02
Santa Cruz Ph 1
Stoneybrook South North Prcl P
Tierra Del Sol East Ph 1
Tierra Del Sol East Ph 2
Tierra Del Sol East Ph 2 A Rep
Tierra Del Sol East Phase 2
Trinity Rdg
Tuscan Hills
Tuscan Mdws
Tuscan Mdws Ph 2
Tuscan Meadows
Tuscan Ridge
Tuscan Ridge Ph 02
Tuscan Ridge Ph 03
Village At Tuscan Ridge
Villas Of Westridge Ph 5a
Villas Westridge Ph 05b
Vista Park Ph 02
Vista Park Phase 02
Vista Park Phase Two
Way Estates
Wellington Ph 01
Wellington Ph 02
Westridge
Westridge Ph 04
Westridge Ph 07
Westridge Ph 7
Westridge Ph Vii
Westridge Phase Vii
Willow Bendph 2
Windsor Island
Windsor Island Res
Windsor Island Res Ph 2a
Windsor Island Res Ph 2b
Windsor Island Residence
Windsor Island Residence Ph 28
Windsor Island Residence Ph 2a
Windsor Island Residence Ph 2b
Windsor Island Residence Ph 3
Windsor Island Resort
Windsor Island Resort Phase 2a
Windsor Island Resort Phase 2b



