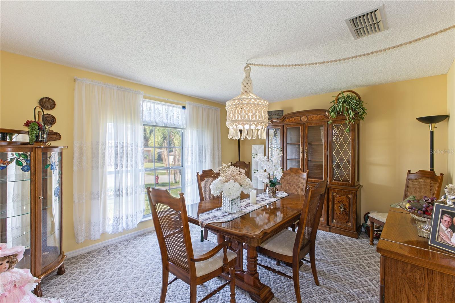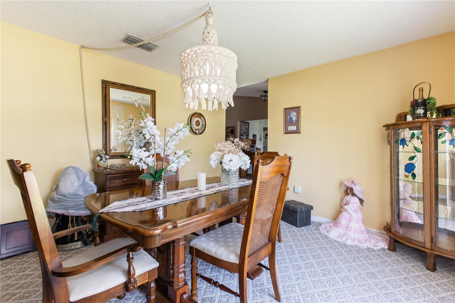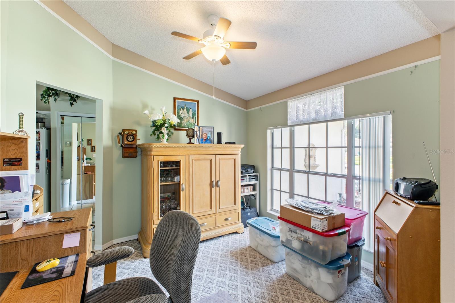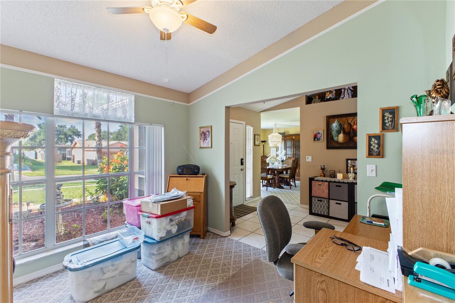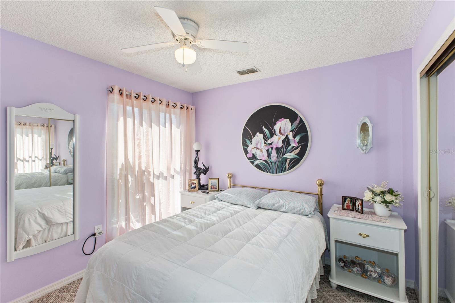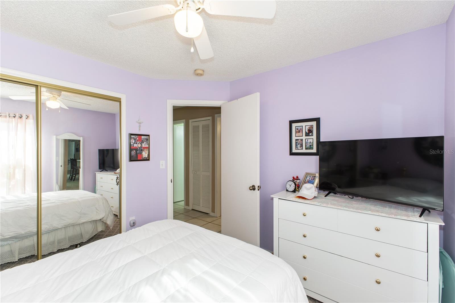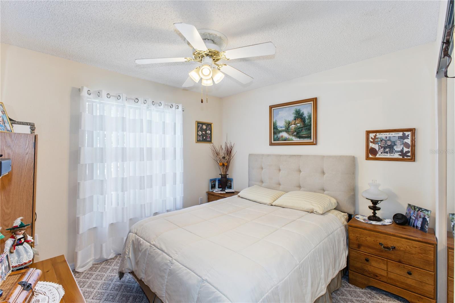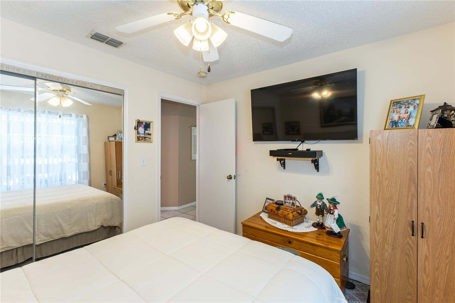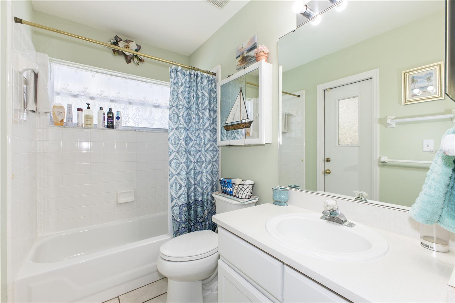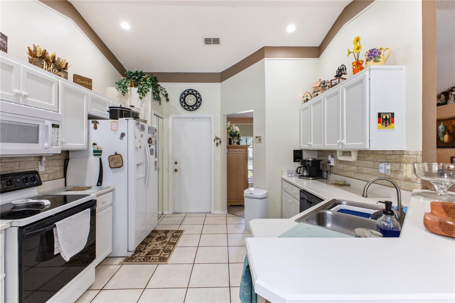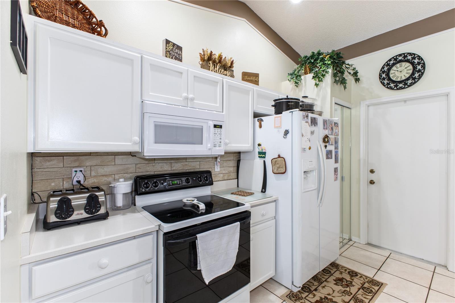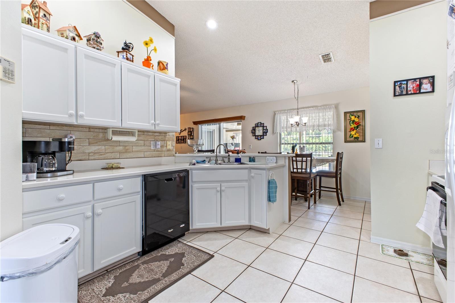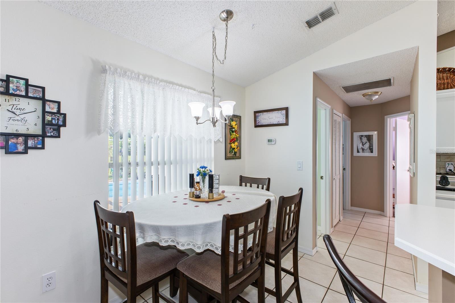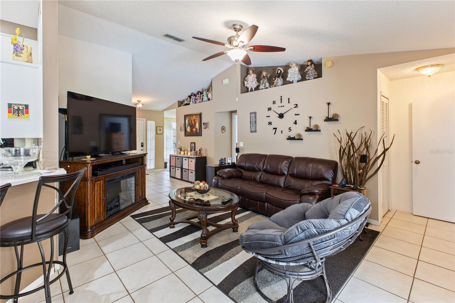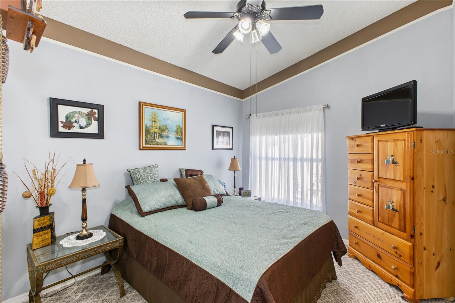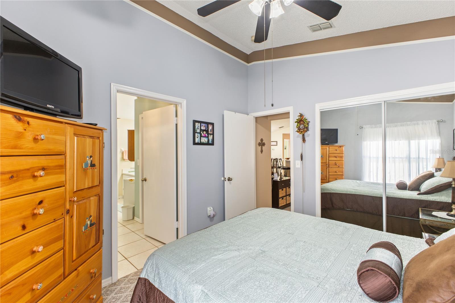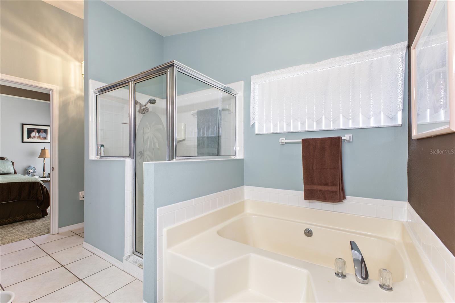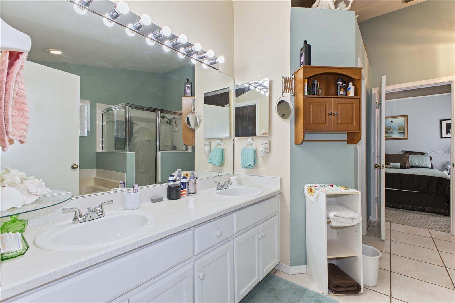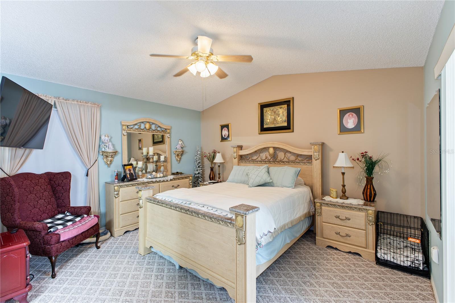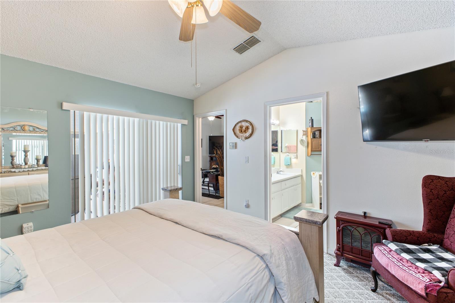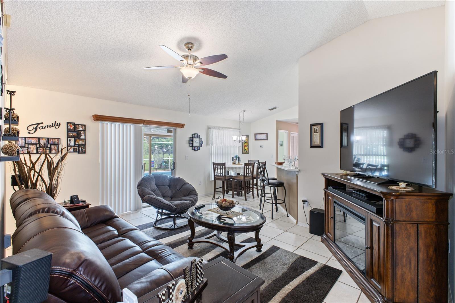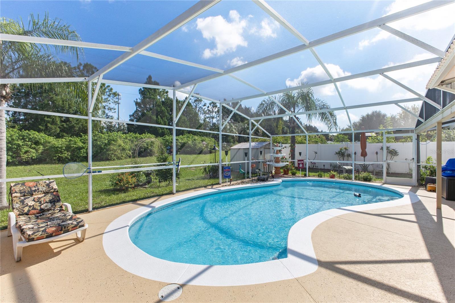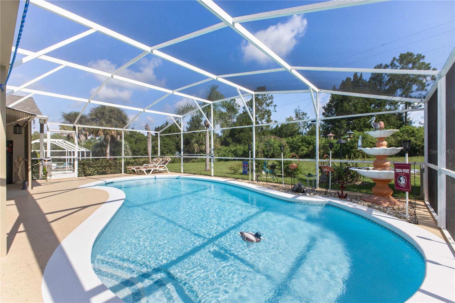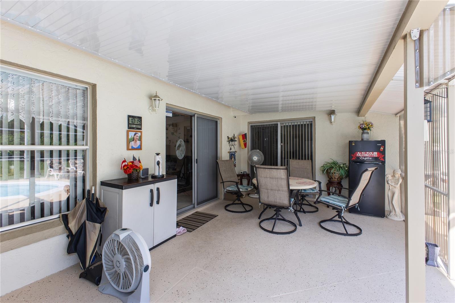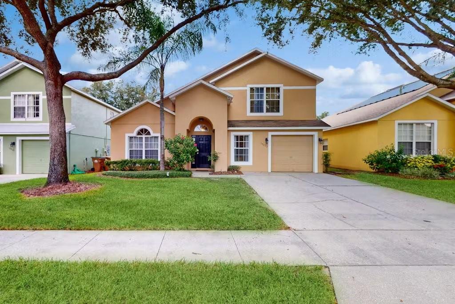2312 Clementine Trail, CLERMONT, FL 34714
Property Photos
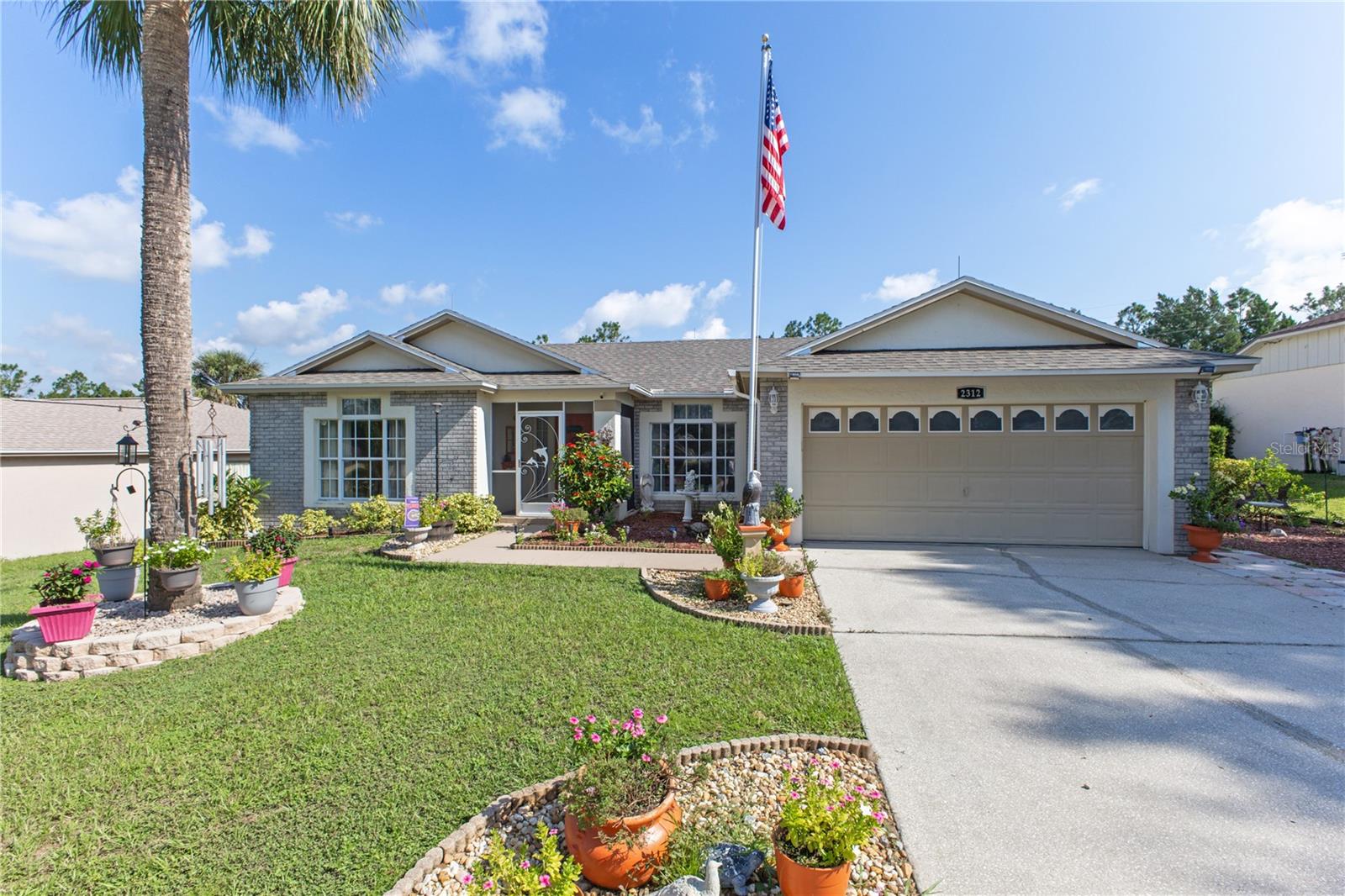
Would you like to sell your home before you purchase this one?
Priced at Only: $399,900
For more Information Call:
Address: 2312 Clementine Trail, CLERMONT, FL 34714
Property Location and Similar Properties
- MLS#: O6233396 ( Residential )
- Street Address: 2312 Clementine Trail
- Viewed: 7
- Price: $399,900
- Price sqft: $157
- Waterfront: No
- Year Built: 1993
- Bldg sqft: 2542
- Bedrooms: 4
- Total Baths: 2
- Full Baths: 2
- Garage / Parking Spaces: 2
- Days On Market: 137
- Additional Information
- Geolocation: 28.3809 / -81.6964
- County: LAKE
- City: CLERMONT
- Zipcode: 34714
- Subdivision: Greater Groves Ph 02 Tr A
- Provided by: RE/MAX 200 REALTY
- Contact: Brooke Cangro
- 407-629-6330

- DMCA Notice
-
DescriptionWelcome home to this charming 4 bedroom, 2 bathroom POOL home nestled on a peaceful cul de sac in the desirable Greater Groves neighborhood. This lovely community offers a range of amenities, including a pool, tennis court, and basketball court. As you step inside, you'll be greeted by the warmth of ceramic tile that flows through the walking areas, kitchen, and family room. The split floorplan ensures privacy in the Primary suite while still providing ample space for entertaining. The family room features sliding glass doors that open to a newly refinished, covered porch deck, perfect for relaxing or hosting gatherings. This outdoor space overlooks a beautifully maintained, screened in swimming pool, offering both comfort and security. One of the standout features of this home is the added privacy with no rear neighbors, allowing you to fully enjoy your outdoor oasis. With a roof that's only 2 years old and a brand new hot water heater, you can rest easy knowing this home has been meticulously cared for. Don't miss your chance to own this delightful home in Greater Groves!
Payment Calculator
- Principal & Interest -
- Property Tax $
- Home Insurance $
- HOA Fees $
- Monthly -
Features
Building and Construction
- Covered Spaces: 0.00
- Exterior Features: Other
- Flooring: Carpet, Tile
- Living Area: 1878.00
- Other Structures: Shed(s)
- Roof: Shingle
Garage and Parking
- Garage Spaces: 2.00
Eco-Communities
- Pool Features: Gunite, In Ground
- Water Source: Public
Utilities
- Carport Spaces: 0.00
- Cooling: Central Air
- Heating: Central
- Pets Allowed: Yes
- Sewer: None
- Utilities: Cable Available, Electricity Available, Electricity Connected
Amenities
- Association Amenities: Basketball Court, Park, Pool, Tennis Court(s)
Finance and Tax Information
- Home Owners Association Fee: 550.00
- Net Operating Income: 0.00
- Tax Year: 2023
Other Features
- Appliances: Dishwasher, Disposal, Microwave, Range, Refrigerator
- Association Name: Denise LaPierre
- Association Phone: 352-708-6090
- Country: US
- Interior Features: Ceiling Fans(s)
- Legal Description: GREATER GROVES PHASE 2 LOT 277 PB 33 PGS 47-48 ORB 3599 PG 1424
- Levels: One
- Area Major: 34714 - Clermont
- Occupant Type: Vacant
- Parcel Number: 22-24-26-0825-000-27700
- Possession: Close of Escrow
- Style: Ranch
- View: Pool
- Zoning Code: PUD
Similar Properties
Nearby Subdivisions
Aangrass Bay Ph 4a
Cagan Crossing
Cagan Crossings
Cagan Crossings East
Cagan Crossings East Pb 74 Pg
Citrus Highlands Ph I Sub
Clear Creek Ph One Sub
Eagleridge Ph 02
Edgemont
Glenbrook Ph Ii Sub
Glenbrook Sub
Greater Groves
Greater Groves Ph 01
Greater Groves Ph 02 Tr A
Greater Groves Ph 03 Tr A B
Greater Groves Ph 04
Greater Groves Ph 06
Greater Lakes Ph 2
Greater Lakes Ph 3
Greater Lakes Ph 4
Greater Lakes Phase 3
Greengrove Estates
High Grove
High Grove Un 02
High Grove Un 2
Mission Park
Mission Park Ph Ii Sub
Mission Park Ph Iii Sub
Not Applicable
Not On The List
Orange Tree
Orange Tree Ph 04 Lt 401 Being
Orange Tree Ph I Sub
Orange Tree Phase 3
Palms At Serenoa Phase2 Pb 72
Palms At Serenoa
Postal Groves
Ridgeview
Ridgeview Ph 1
Ridgeview Ph 3
Ridgeview Ph 4
Ridgeview Phase 4
Ridgeview Phase 5
Sanctuary Phase 2
Sanctuary Phase 3
Sanctuary Stage 2
Sawgrass Bay
Sawgrass Bay Ph 1b
Sawgrass Bay Ph 2a
Sawgrass Bay Ph 3a
Sawgrass Bay Ph 4b1
Sawgrass Bay Phase 2c
Sawgrass Bay Phase 4b2
Sawgrass Bay Phase 4b2 Pb 72 P
Serenoa Lakes
Serenoa Lakes Ph 2
Serenoa Lakes Phase 2
Serenoa Villae 2 Ph 1a1
Serenoa Village
Serenoa Village 1 Ph 1a1
Serenoa Village 2 Ph 1b1
Serenoa Village 2 Ph 1b2
Silver Creek
Silver Creek Sub
Sunrise Lakes Ph Ii Sub
Sunrise Lakes Ph Iii Sub
The Sanctuary
The Sanctuary Property Owners
Tradds Landing
Tradds Landing Lt 01 Pb 51 Pg
Wellness Ridge
Wellness Way 32s
Wellness Way 50s
Wellness Way 60s
Westchester Ph 06 07
Weston Hills Sub
Windsor Cay
Windsor Cay Phase 1
Woodridge Ph 01
Woodridge Ph 01b
Woodridge Ph I
Woodridge Ph Ii Sub



