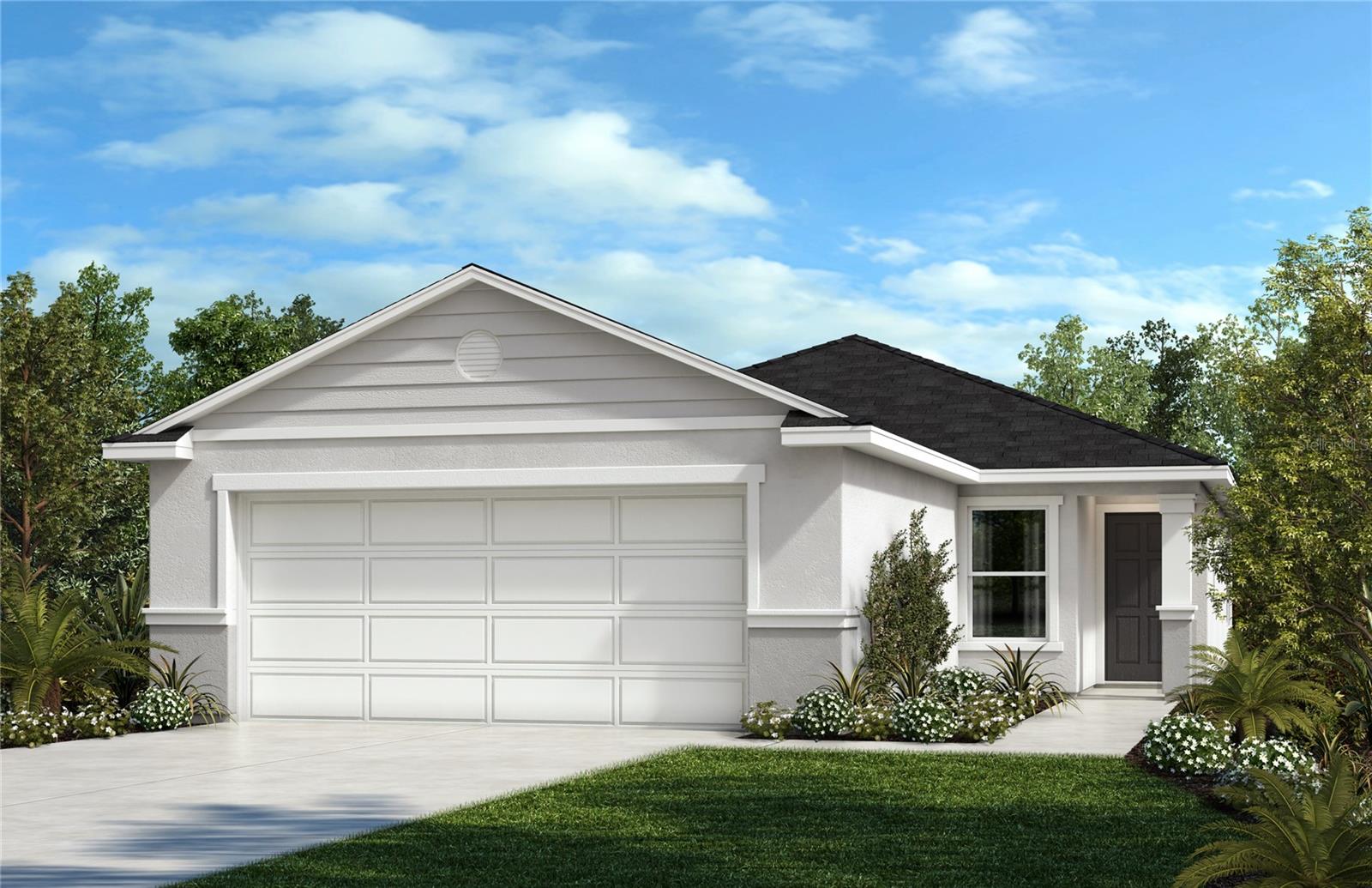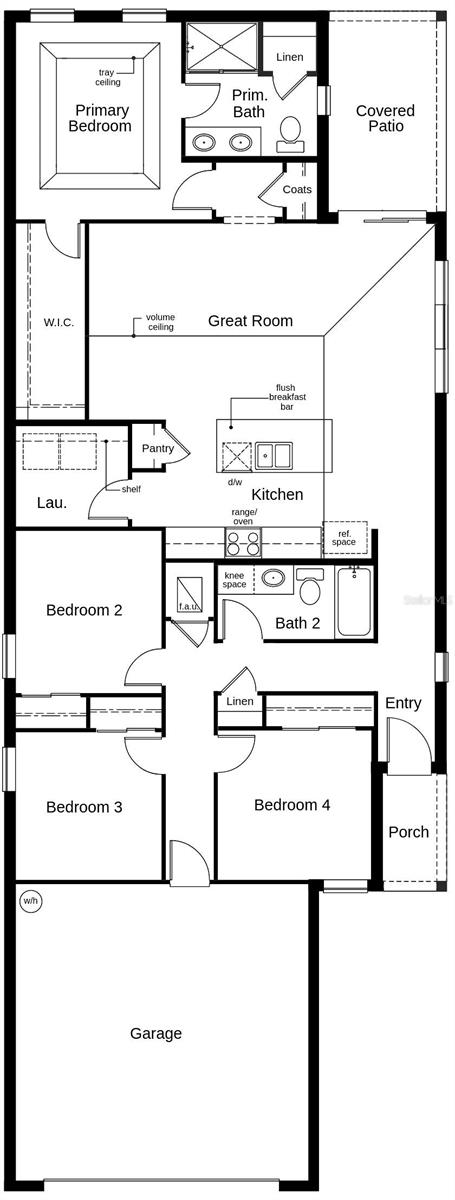918 Birch Drive, AUBURNDALE, FL 33823
Property Photos

Would you like to sell your home before you purchase this one?
Priced at Only: $314,000
For more Information Call:
Address: 918 Birch Drive, AUBURNDALE, FL 33823
Property Location and Similar Properties
- MLS#: O6233525 ( Residential )
- Street Address: 918 Birch Drive
- Viewed: 10
- Price: $314,000
- Price sqft: $146
- Waterfront: No
- Year Built: 2024
- Bldg sqft: 2146
- Bedrooms: 4
- Total Baths: 2
- Full Baths: 2
- Garage / Parking Spaces: 2
- Days On Market: 143
- Additional Information
- Geolocation: 28.0763 / -81.8353
- County: POLK
- City: AUBURNDALE
- Zipcode: 33823
- Subdivision: Hickory Ranch
- Provided by: KELLER WILLIAMS ADVANTAGE REALTY
- Contact: Tara Garkowski
- 407-977-7600

- DMCA Notice
-
DescriptionThis exquisite, single story home showcases a classic stone exterior for added curb appeal. Inside, discover an open floor plan with upgraded tile flooring and a welcoming great room that features volume ceilings. The modern kitchen boasts an island, 36 in. upper cabinets, granite countertops, a Moen stainless steel faucet, a Kohler stainless steel sink and Whirlpool stainless steel appliances. Relax in the primary suite, which includes a tray ceiling, walk in closet and connecting bath that offers a linen closet, dual sink vanity and walk in shower with tile surround. Enjoy the outdoors on the covered back patio.
Payment Calculator
- Principal & Interest -
- Property Tax $
- Home Insurance $
- HOA Fees $
- Monthly -
Features
Building and Construction
- Builder Model: 1637/F
- Builder Name: KB HOME ORLANDO LLC
- Covered Spaces: 0.00
- Exterior Features: Sidewalk, Sliding Doors
- Flooring: Carpet, Tile
- Living Area: 1637.00
- Roof: Shingle
Property Information
- Property Condition: Completed
Garage and Parking
- Garage Spaces: 2.00
Eco-Communities
- Water Source: Public
Utilities
- Carport Spaces: 0.00
- Cooling: Central Air
- Heating: Central
- Pets Allowed: Yes
- Sewer: Public Sewer
- Utilities: BB/HS Internet Available, Cable Available
Finance and Tax Information
- Home Owners Association Fee: 270.00
- Net Operating Income: 0.00
- Tax Year: 2023
Other Features
- Appliances: Dishwasher, Disposal, Range
- Association Name: Empire Management Group Joyce Ware
- Association Phone: 352-554-8211
- Country: US
- Interior Features: Stone Counters, Thermostat, Tray Ceiling(s), Vaulted Ceiling(s), Walk-In Closet(s)
- Legal Description: HICKORY RANCH PB 195 PGS 40-41 LOT 47
- Levels: One
- Area Major: 33823 - Auburndale
- Occupant Type: Vacant
- Parcel Number: 25-28-05-319502-000470
- Views: 10
Similar Properties
Nearby Subdivisions
Acreage
Alberta Park Annex Rep
Alberta Park Sub
Amber Estates Phase Two
Ariana Court
Arietta Palms
Atlantic Heights Rep Pt
Auburn Grove Ph I
Auburn Grove Ph Ii
Auburn Grove Phase I
Auburn Oaks Ph 02
Auburn Preserve
Auburndale Heights
Auburndale Lakeside Park
Auburndale Manor
Azalea Park
Bennetts Resub
Bentley North
Bentley Oaks
Bergen Pointe Estates Ph 02
Berkely Rdg Ph 2
Berkley Rdg Ph 03
Berkley Rdg Ph 03 Berkley Rid
Berkley Rdg Ph 2
Berkley Reserve Rep
Brookland Park
Cadence Crossing
Carlsbad Heights
Cascara
Classic View Estates
Diamond Ridge
Diamond Ridge 02
Doves View
Enclave At Lake Arietta
Enclave At Lake Myrtle
Enclave Lake Myrtle
Enclavelk Myrtle
Estates Auburndale
Estates Auburndale Ph 02
Estates Of Auburndale Phase 2
Estatesauburndale
Estatesauburndale Ph 02
Evyln Heights
Fair Haven Estates
First Add
Godfrey Manor
Grove Estates 1st Add
Grove Estates Second Add
Hattie Pointe
Helms John C Al
Hickory Ranch
Hillgrove Subdivision
Hills Arietta
Interlochen Sub
Johnson Heights
Keystone Hills
Kirkland Lake Estates
Lake Arietta Reserve
Lake Juliana Estates
Lake Juliana Reserve
Lake Tennessee Country Estates
Lake Van Sub
Lake Whistler Estates
Lena Vista Sub
Magnolia Estates
Mattie Pointe
Midway Gardens
Midway Sub
Not In Subdivision
Noxons Sub
Oak Crossing Ph 01
Paddock Place
Prestown Sub
Reserve At Van Oaks
Rexanne Sub
Shaddock Estates
Shadow Lawn
Smith J L Sub
St Neots Sub
Summerlake Estates
Sun Acres
Sun Acres Un 1
Sun Acres Un 3
Triple Lake Sub
Van Lakes
Water Ridge Sub
Water Ridge Subdivision
Watercrest Estates
Whispering Pines Sub
Wihala Add
























