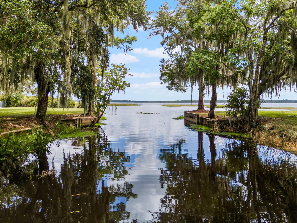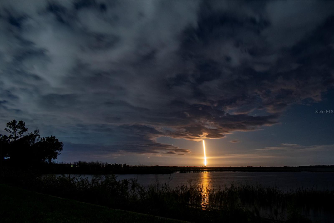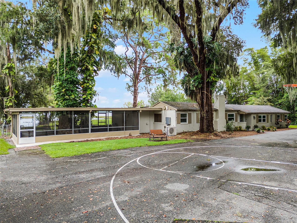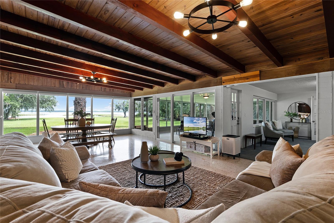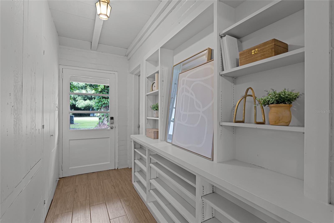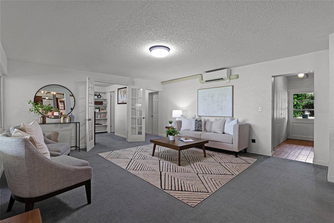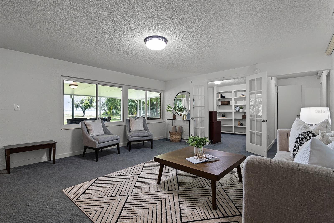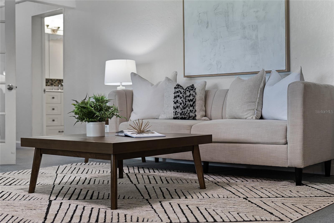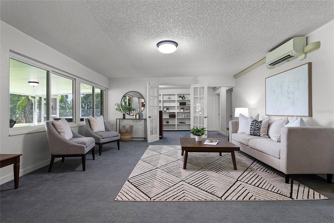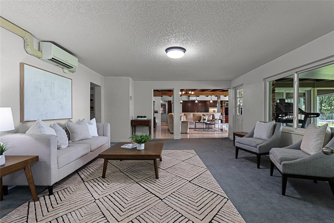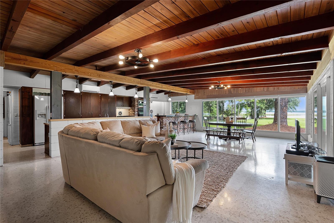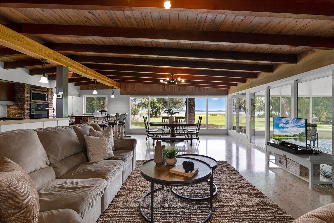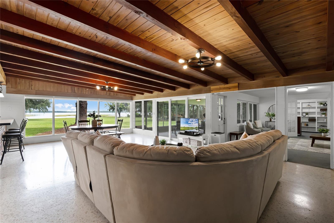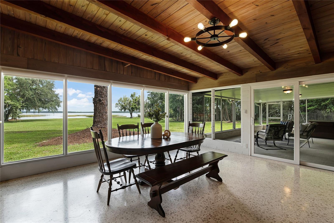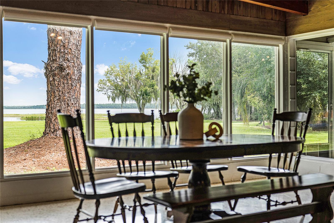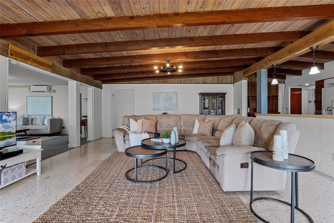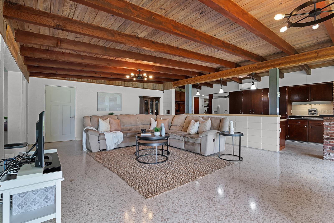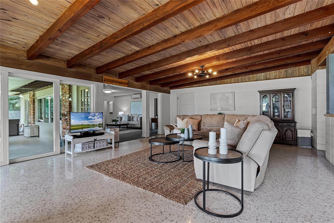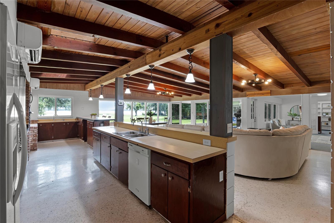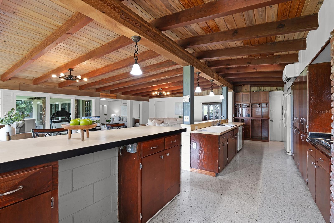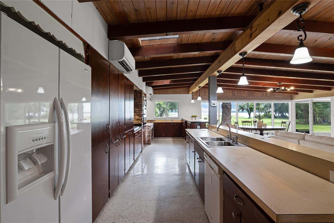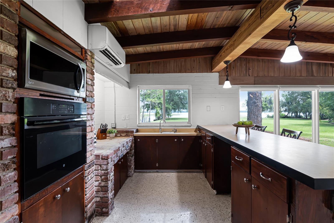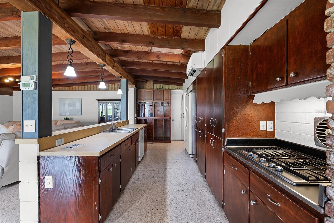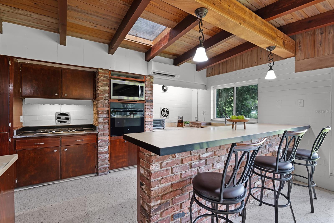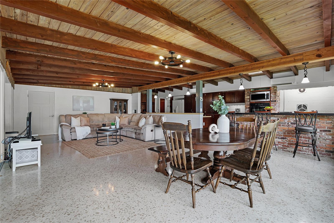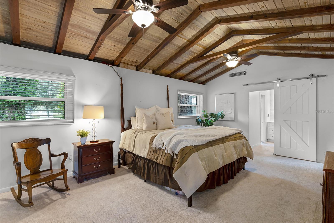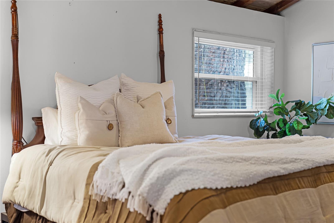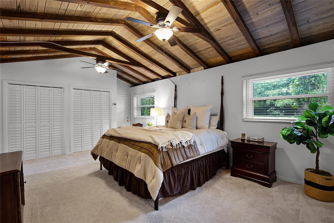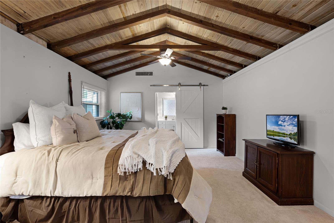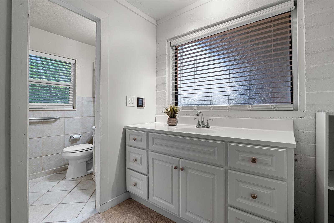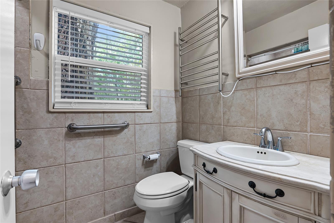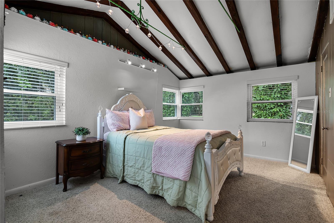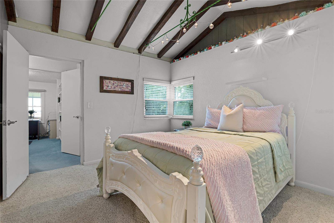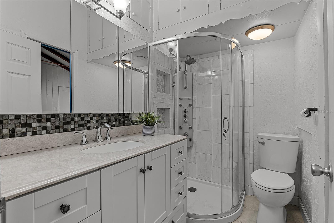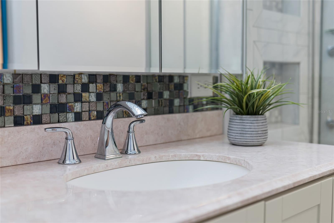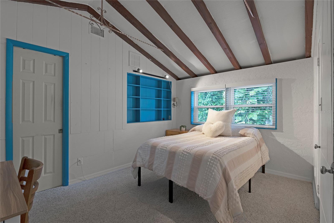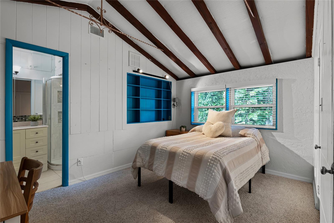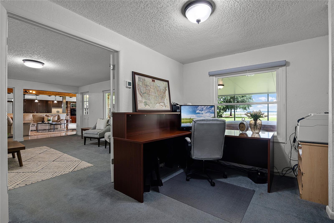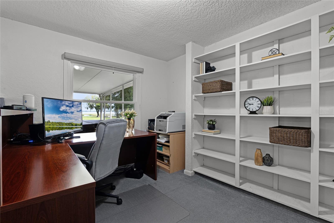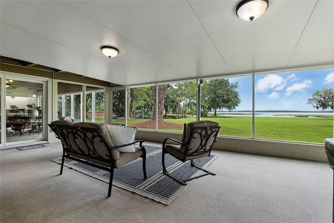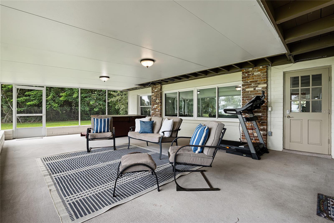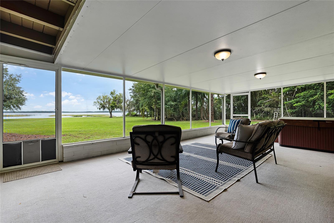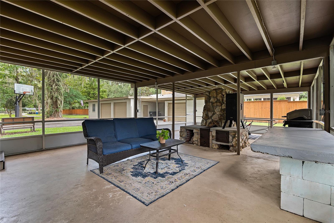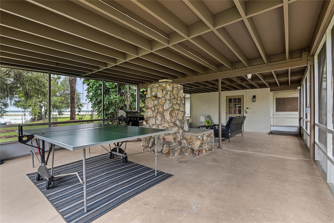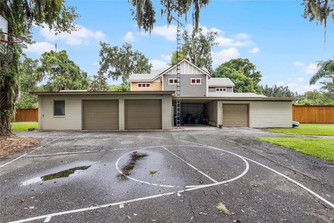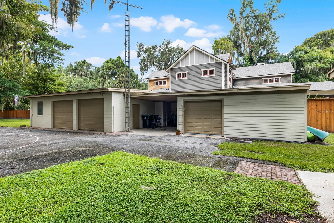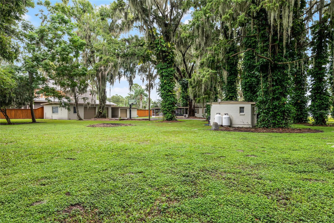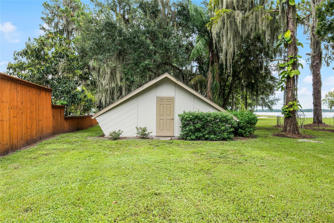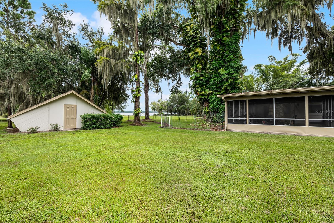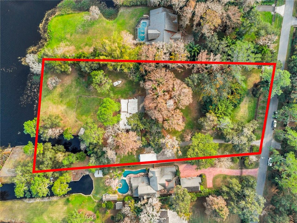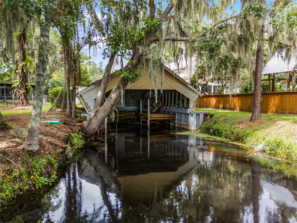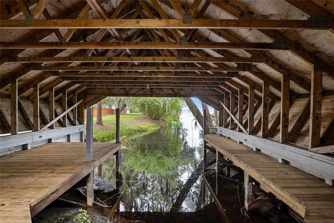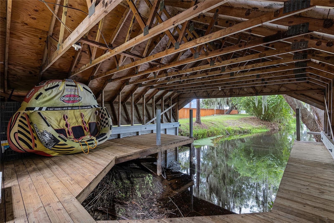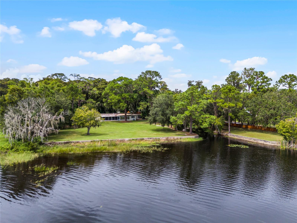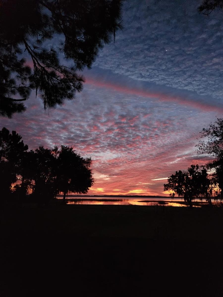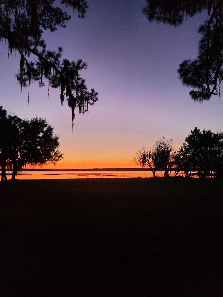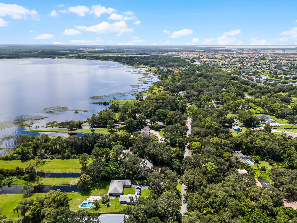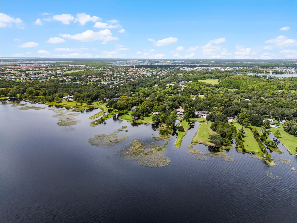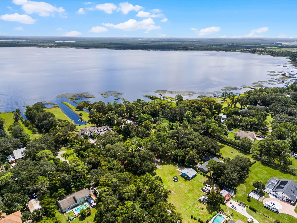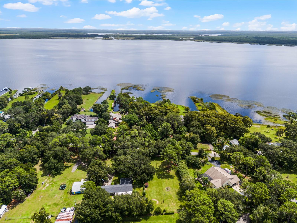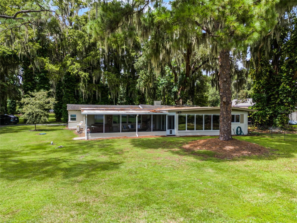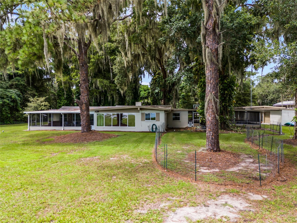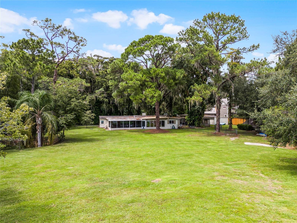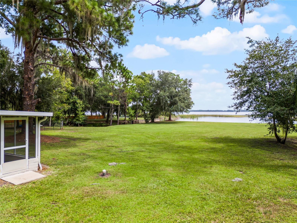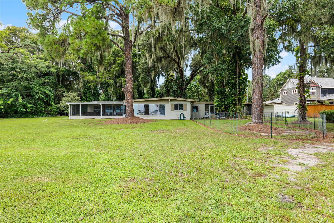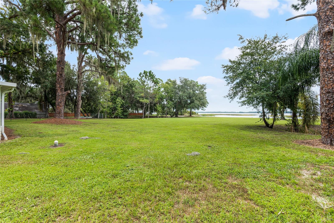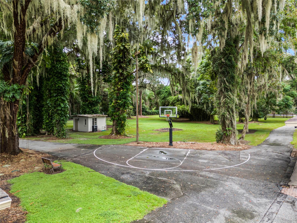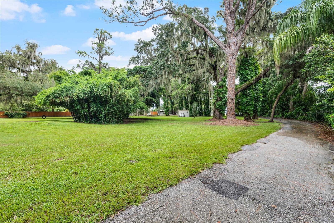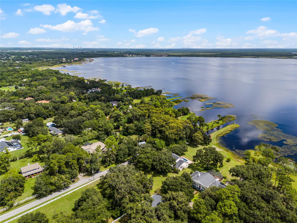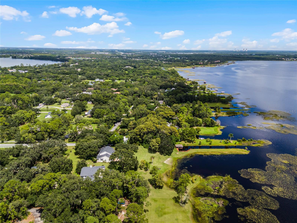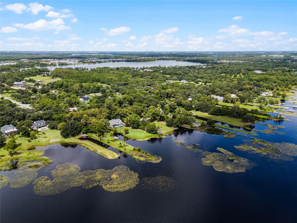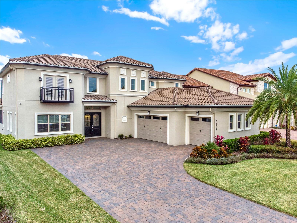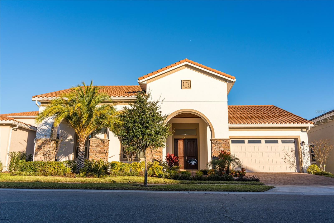Address Not Provided
Property Photos
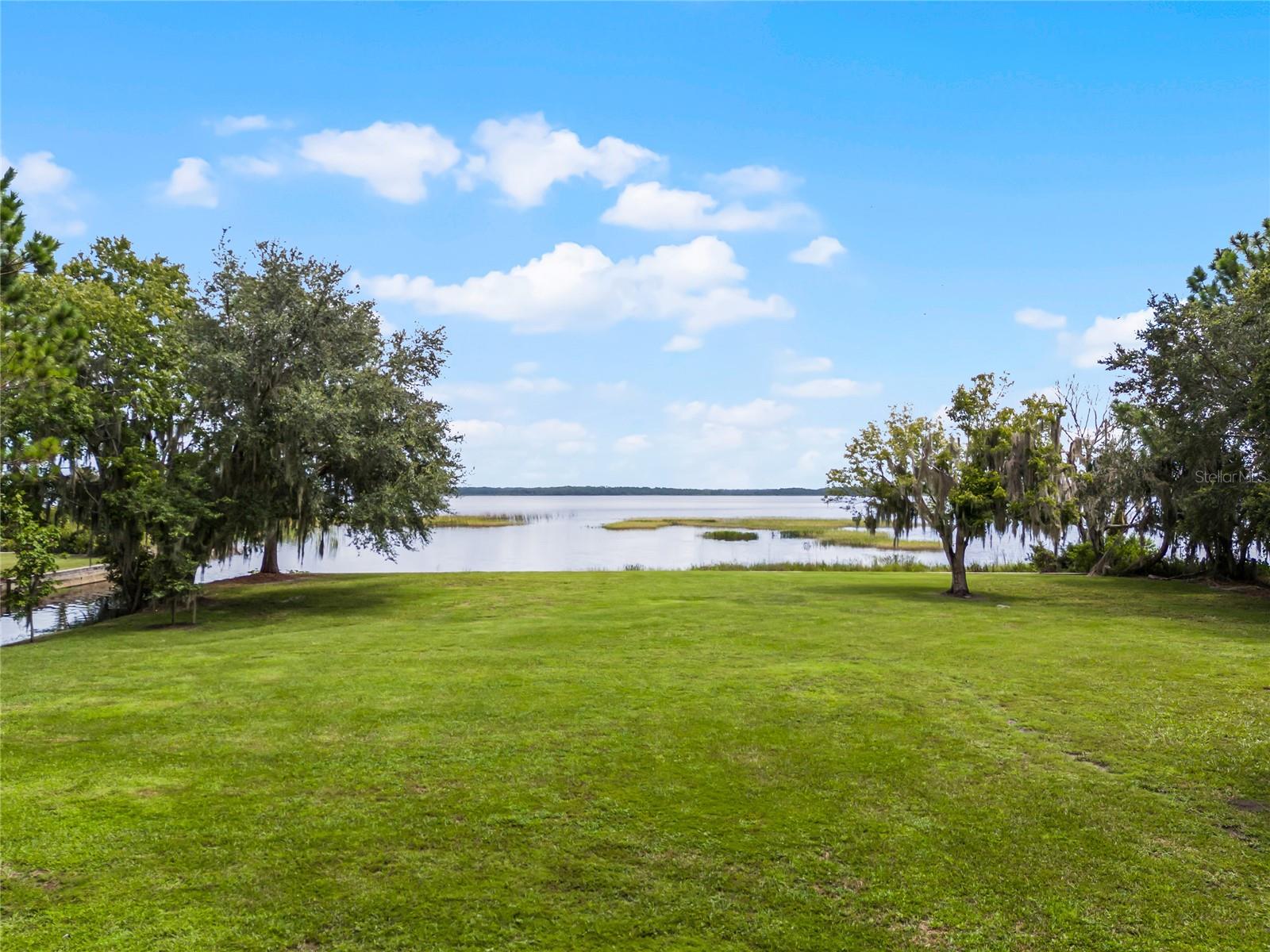
Would you like to sell your home before you purchase this one?
Priced at Only: $1,725,000
For more Information Call:
Address: Address Not Provided
Property Location and Similar Properties
- MLS#: O6234661 ( Residential )
- Street Address: Address Not Provided
- Viewed: 33
- Price: $1,725,000
- Price sqft: $360
- Waterfront: Yes
- Wateraccess: Yes
- Waterfront Type: Lake
- Year Built: 1948
- Bldg sqft: 4793
- Bedrooms: 3
- Total Baths: 2
- Full Baths: 2
- Garage / Parking Spaces: 3
- Days On Market: 119
- Additional Information
- County: ORANGE
- City: ORLANDO
- Zipcode: 32832
- Elementary School: Village Park Elementary
- Middle School: Lake Nona Middle School
- High School: Lake Nona High
- Provided by: KELLER WILLIAMS ADVANTAGE III REALTY
- Contact: Kathleen Hereford
- 407-207-0825

- DMCA Notice
-
Description*** lake front living at its finest, 270 feet of lake front property and no hoa*** discover the charm of mid century modern living in this stunning home, nestled on 2. 52 acres along the picturesque shores of lake hart, just five minutes from the vibrant lake nona area. This property boasts 270 feet of pristine lakefront, secured by a seawall, and features a rare grandfathered boathouse and boat ramp providing direct access for your ski boat to lake hart and the connecting lake mary jane and moss park. Keep this original beauty or build your own dream home from scratch!!! Step inside to find a beautifully designed interior that highlights gorgeous wood beams in the main living area and kitchen, complemented by elegant terrazzo floors and almost floor to ceiling windows that offer panoramic views of the tranquil lake. The thoughtfully laid out split plan includes three spacious bedrooms and two well appointed baths, with the primary suite located at the front of the home, featuring an en suite bath, dressing room, and two closets. The home also includes versatile spaces such as an office off the family room and a secondary flex room adjacent to the kitchen, catering to your work from home needs. The secondary bedrooms are accentuated by vaulted ceilings, with one featuring a charming sliding pocket door leading to the bathroom. You'll love the additional outdoor living with two beautiful screened in and covered lanais: one with unobstructed lake views and the other lanai featuring a built in fireplace, perfect for gatherings or game nights. Additional highlights include a detached oversized three car garage with an additional space for a golf cart, canoes, kayaks, or a home work shop etc. Surrounded by magnificent oak trees and vibrant flora, this community is perfect for those who appreciate a close knit environment, complete with parades, community barbecues, and the opportunity to enjoy breathtaking sunsets and rocket launches from the comfort of your own home. Don't miss this rare opportunity to own a piece of paradise! Other improvements completed in (2015) shingle roof replaced electric (2015) new electric underground to 2x200 amp panel electric (2015) new inside panels, replaced electrical wiring in house septic (2015) installed oversized drain field septic (2015) added 2 lift stations for house & potential double expansion hvac (2015) installed energy efficient mini split ductless a/c screen room (2015) new screen room back of house 18 x 30 plumbing (2015) replaced/repiped all plumbing in house water filtration 2015 whole house water filtration tanks/system gas (2015) installed lp gas tanks & added gas dryer, stove gas (2015) connections for fireplace & oven hot water (2015) installed tankless hot water heater windows (2016 & 2020) replaced/added windows on home sliding door (2020) installed triple sliding door shed (2018) enclosed/sealed shed with garage door & siding whole home generator (2018) runs on propane.
Payment Calculator
- Principal & Interest -
- Property Tax $
- Home Insurance $
- HOA Fees $
- Monthly -
Features
Building and Construction
- Covered Spaces: 0.00
- Exterior Features: Lighting, Sliding Doors, Storage
- Fencing: Fenced, Other, Wood
- Flooring: Carpet, Concrete, Terrazzo
- Living Area: 2347.00
- Other Structures: Boat House, Shed(s)
- Roof: Shingle
Property Information
- Property Condition: Completed
Land Information
- Lot Features: Landscaped, Oversized Lot, Pasture, Private, Paved
School Information
- High School: Lake Nona High
- Middle School: Lake Nona Middle School
- School Elementary: Village Park Elementary
Garage and Parking
- Garage Spaces: 3.00
- Parking Features: Boat, Covered, Driveway, Garage Door Opener, Garage Faces Side, Golf Cart Parking, Guest, Open, Oversized, Split Garage
Eco-Communities
- Water Source: See Remarks, Well
Utilities
- Carport Spaces: 0.00
- Cooling: Central Air, Mini-Split Unit(s), Zoned
- Heating: Central, Electric
- Pets Allowed: Yes
- Sewer: Septic Tank
- Utilities: BB/HS Internet Available, Cable Available, Electricity Connected, Phone Available, Propane, Public, Water Connected
Finance and Tax Information
- Home Owners Association Fee: 0.00
- Net Operating Income: 0.00
- Tax Year: 2023
Other Features
- Appliances: Cooktop, Dishwasher, Microwave, Refrigerator, Tankless Water Heater, Water Filtration System
- Country: US
- Interior Features: Built-in Features, Eat-in Kitchen, High Ceilings, Kitchen/Family Room Combo, Living Room/Dining Room Combo, Open Floorplan, Primary Bedroom Main Floor, Skylight(s), Solid Wood Cabinets, Thermostat
- Legal Description: COMM SW COR SEC 21-24-31 RUN N89-58-57E500 FT TO SW COR OF LAND DESCRIBED IN 4068/503 TH N11-52-47E 225 FT TO SW COR OFLAND DESCRIBED IN DB 557/285 FOR POB THCONT N11-52-47E 225 FT TO SW COR OF LAND RECORDED IN 4334/1036 TH N88-30-30E 0.49 FT TH CONT N88-30-30E 170.95 FT TH N87-47-06E 35.27 FT TH N89-04-13E 125.05 FT TO FORMER H/W MARK OF LAKE HART TH N87-24-28E 172.06 FT TO EXISTING CONCRETE RETAINING WALL TH N88-36-41E 48.07 FT TONE COR OF SAID WALL TH S32-41-15W 68.89FT S48-46-06W 67.87 FT ACROSS ENTRANCE OF A BOAT SLIP TH S09-36-24W 136.03 FT TOPT ON ELY PROLONGATION OF S BOUNDARY LINE OF PARCEL DESCRIBED IN DB 557/285 THS89-58-57W 0.41 FT ALONG SAID ELY PROLONGATION TH CONT S89-58-57W 486.56 FT TO POB
- Levels: One
- Area Major: 32832 - Orlando/Moss Park/Lake Mary Jane
- Occupant Type: Owner
- Parcel Number: 21-24-31-0000-00-009
- Style: Florida
- View: Trees/Woods, Water
- Views: 33
- Zoning Code: A-2
Similar Properties
Nearby Subdivisions
Eagle Creek
Eagle Creek Village
Eagle Creek Village J K Phase
Eagle Creek Villages K Ph 2a
Eagle Crk Ph 01a
Eagle Crk Ph 01cvlg D
Eagle Crk Ph 1b Village K
Eagle Crk Ph 1c2 Pt E Village
Eagle Crk Ph La
Eagle Crk Village 1 Ph 2
Eagle Crk Village G Ph 1
Eagle Crk Village G Ph 2
Eagle Crk Village I Ph 2
Eagle Crk Village J K Ph 2b1
Eagle Crk Village K Ph 2a
Eagle Crk Village L Ph 3a
Eagle Crk Vlg J K Ph 2b1
East Park Nbrhd 05
Enclave/moss Park
Enclavemoss Park
Isle Of Pines Fifth Add
Isle Of Pines Fourth Add
Isle Of Pines Third Add
Isle Pines
Lake Pines Estates
Lake And Pines Estates
Lakeeast Park A B C D E F I K
Live Oak Estates
Meridian Parks Phase 6
Moss Park Lndgs A C E F G H I
Moss Park Prcl E Ph 3
Moss Park Rdg
Moss Park Reserve
None
North Shore At Lake Hart
North Shore At Lake Hart Prcl
North Shore/lk Hart
North Shorelk Hart
North Shorelk Hart Prcl 01 Ph
North Shorelk Hart Prcl 03 Ph
Northshore/lk Hart
Northshore/lk Hart Prcl 05
Northshorelk Hart
Northshorelk Hart Prcl 05
Northshorelk Hart Prcl 07ph 02
Oaksmoss Park
Oaksmoss Park Ph 2
Oaksmoss Park Ph 4
Park Nbrhd 05
Randal Park
Randal Park Phase 4
Randal Park Ph 1a
Randal Park Ph 1b
Randal Park Ph 2
Randal Park Ph 5
Starwood Ph N-1a
Starwood Ph N-1b North
Starwood Ph N1a
Starwood Ph N1a Rep
Starwood Ph N1b North
Starwood Ph N1b South
Starwood Phase N
Storey Park
Storey Park Parcel K Phase 2
Storey Park Ph 1 Prcl K
Storey Park Ph 2
Storey Park Ph 3 Prcl 1
Storey Park Ph 4pcl L
Storey Park Ph 5
Storey Park Prcl L
Storey Parkph 3 Pcl K
Storey Parkph 4
Storey Pk Ph 3
Storey Pk-pcl L Ph 4
Storey Pk-ph 4
Storey Pkpcl K Ph 1
Storey Pkpcl L
Storey Pkpcl L Ph 2
Storey Pkpcl L Ph 4
Storey Pkph 4
Storey Pkph 5



