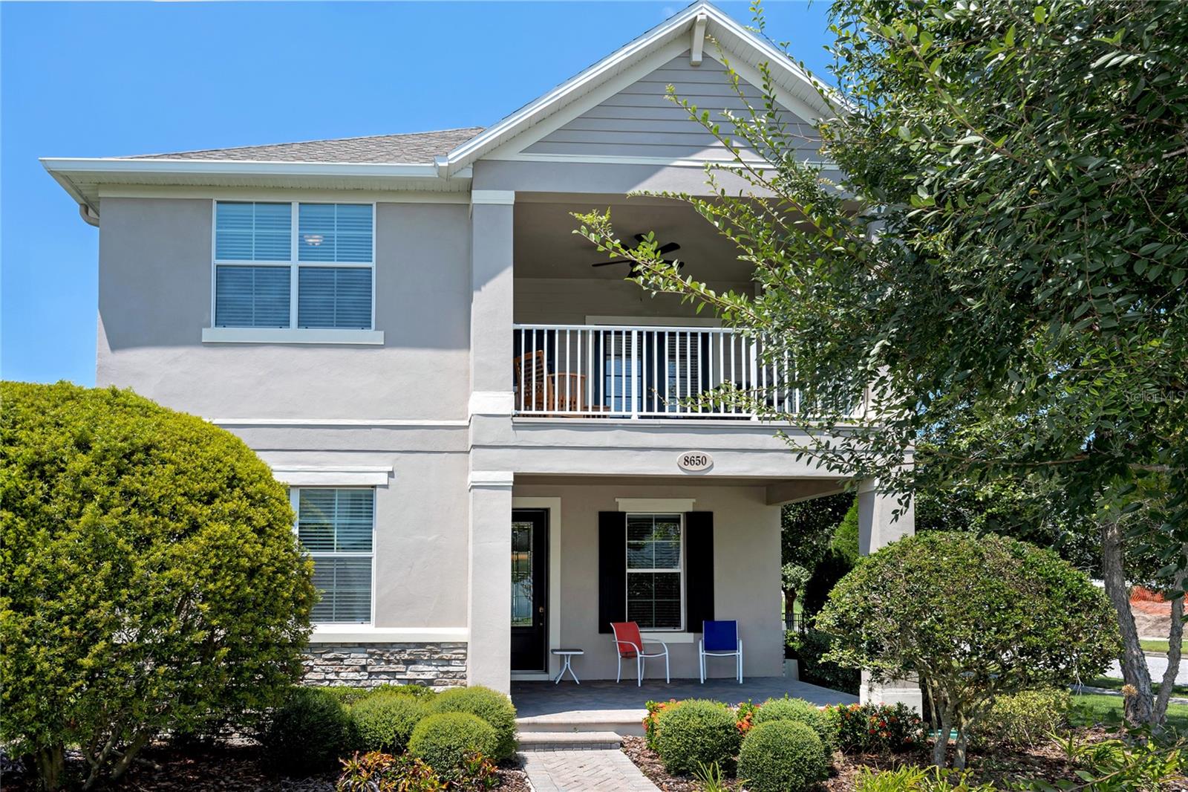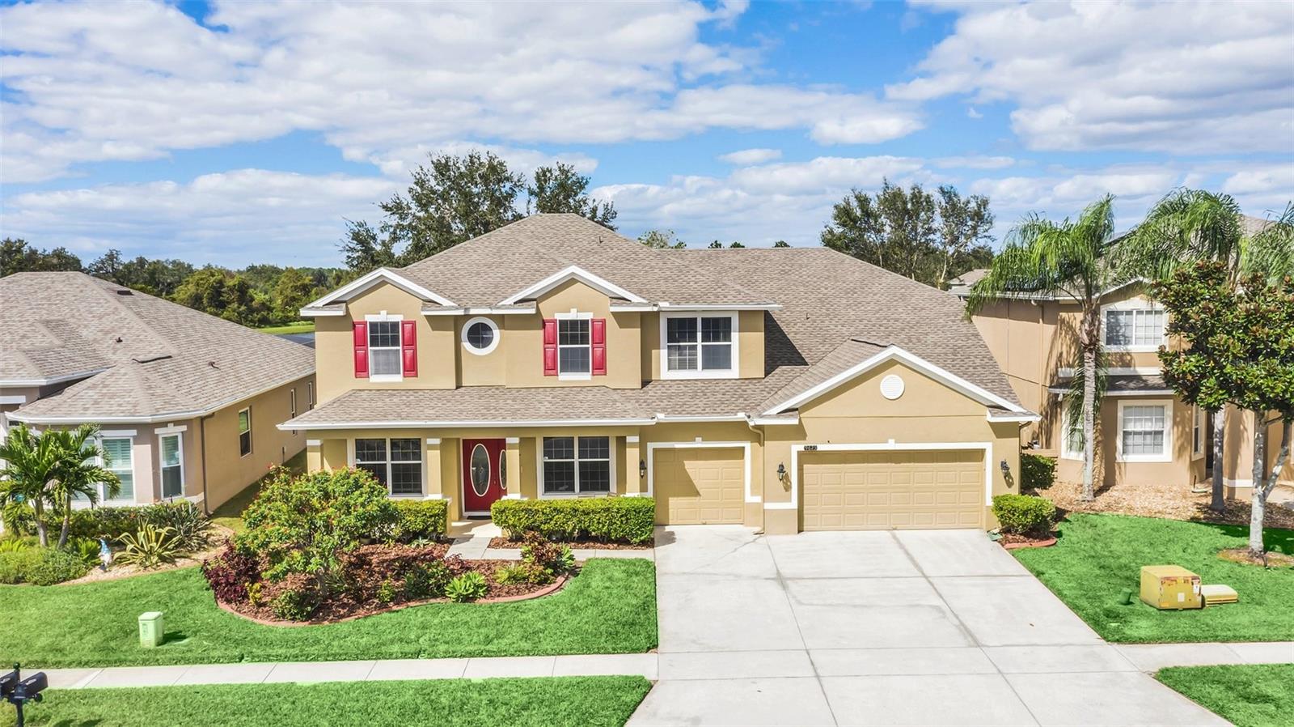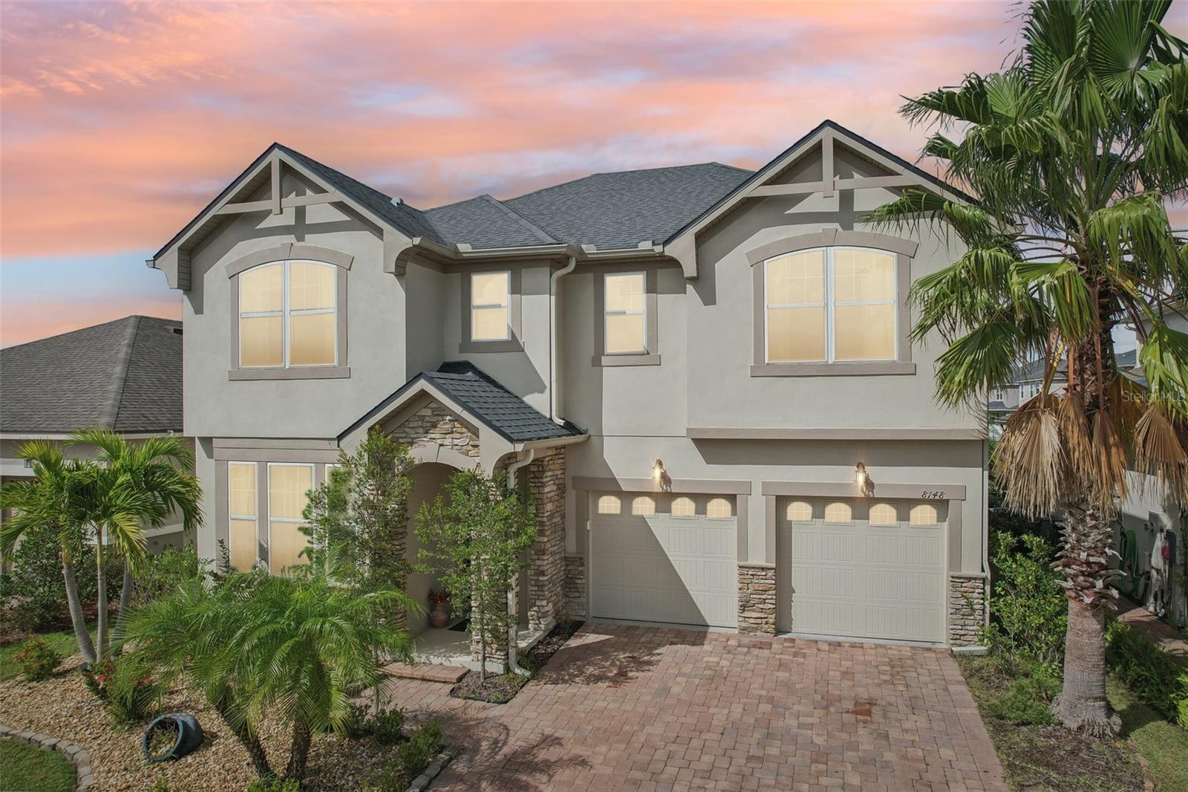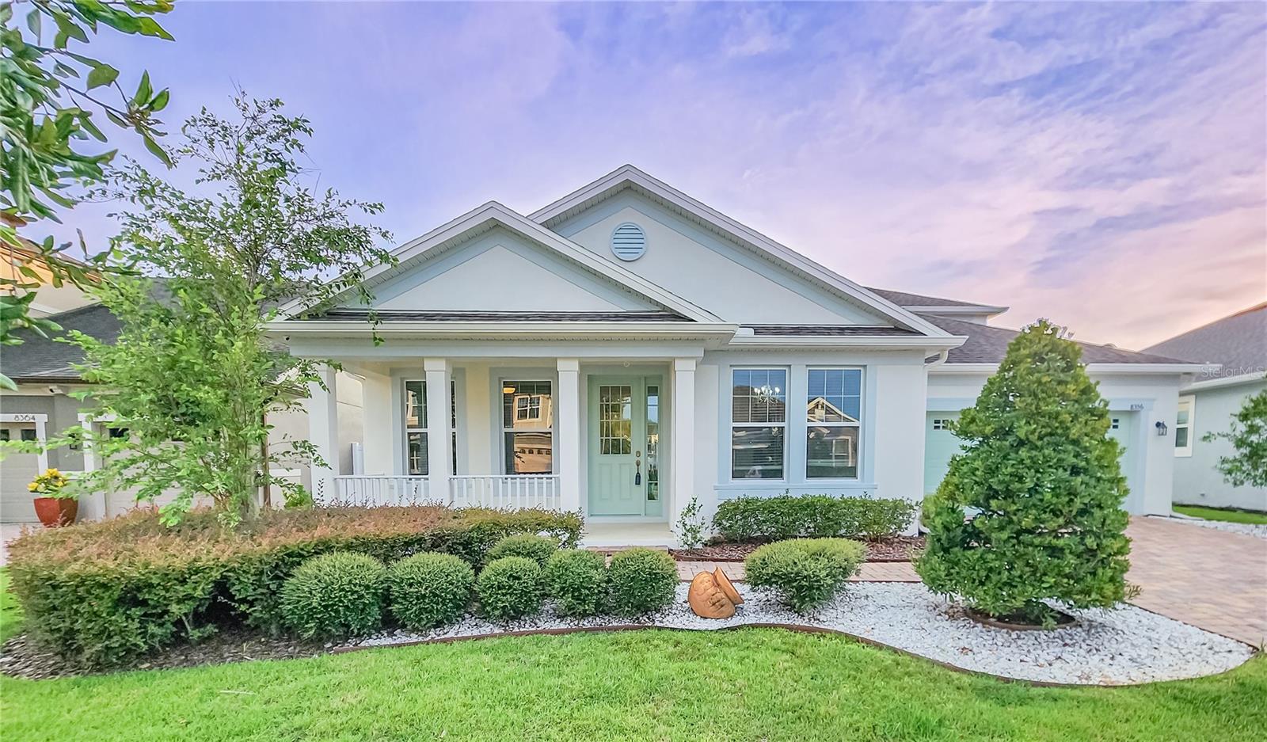8650 Lovett Avenue, ORLANDO, FL 32832
Property Photos

Would you like to sell your home before you purchase this one?
Priced at Only: $644,900
For more Information Call:
Address: 8650 Lovett Avenue, ORLANDO, FL 32832
Property Location and Similar Properties
- MLS#: O6236794 ( Residential )
- Street Address: 8650 Lovett Avenue
- Viewed: 16
- Price: $644,900
- Price sqft: $175
- Waterfront: No
- Year Built: 2015
- Bldg sqft: 3693
- Bedrooms: 4
- Total Baths: 3
- Full Baths: 3
- Garage / Parking Spaces: 2
- Days On Market: 113
- Additional Information
- Geolocation: 28.441 / -81.2353
- County: ORANGE
- City: ORLANDO
- Zipcode: 32832
- Subdivision: Randal Park Phase 1a
- Elementary School: Sun Blaze Elementary
- Middle School: Innovation Middle School
- High School: Lake Nona High
- Provided by: WEICHERT REALTORS HALLMARK PRO
- Contact: Chris Candela
- 407-862-9966

- DMCA Notice
-
DescriptionWelcome to this updated, Energy Efficient 4 bedroom, 3 bathroom M/I home in the sought after Randal Park community in Lake Nona. As you enter, you are greeted with an open concept floor plan full of Natural Light in a generous 2,517 SqFt of living space with a layout that provides both comfort and functionality. The modern kitchen features 42 Maple Espresso cabinets, granite countertops, a custom backsplash, and updated Samsung Energy Star appliances, all centered around a spacious island perfect for entertaining. Downstairs features a guest bedroom and full bathroom perfect for guests. The newer wood flooring extends to the second floor Split Plan where the primary suite boasts a spacious layout and an en suite bathroom with dual sinks, a soaking tub, and a separate shower along with a private balcony oasis. Three additional bedrooms and a versatile loft space complete the second floor, with a second balcony providing even more outdoor living options. Energy saving features such as an Owned solar power system, Level 2 EV charger, updated systems, and additional insulation make this home affordable to operate. The low maintenance fenced backyard with pet friendly artificial turf and covered patio lanai is perfect for outdoor relaxation. Additional highlights include a spacious laundry room with premium appliances, Owned whole house water softener, wood flooring, and a 30 year transferable structural warranty. Randal Park is a beautiful community situated in a tranquil conservation area and offers residents a wealth of amenities including miles of walking/biking trails, community pool, splash pad, several parks with one specifically for dogs all for a very low HOA fee. Only a few blocks from the clubhouse, pool, splash pad and fitness center, as well as a large green space, playground, and dog park. Conveniently located with easy access to 417, 528 and Narcoossee Rd. just minutes away. Sun Blaze elementary school and Orlando Health hospital are adjacent to the community. Close to entertainment options, dining and shopping with a new Publix 1.5 miles away. This home offers a perfect blend of style, comfort, and sustainability within a desirable community setting. Schedule your showing today and make your dream lifestyle a reality! (See attached Features Sheet)
Payment Calculator
- Principal & Interest -
- Property Tax $
- Home Insurance $
- HOA Fees $
- Monthly -
Features
Building and Construction
- Builder Model: Barrington
- Builder Name: M/I
- Covered Spaces: 0.00
- Exterior Features: Balcony, Rain Gutters, Sidewalk, Sliding Doors
- Fencing: Fenced
- Flooring: Tile, Wood
- Living Area: 2517.00
- Roof: Shingle
Property Information
- Property Condition: Completed
Land Information
- Lot Features: Corner Lot, Landscaped, Paved
School Information
- High School: Lake Nona High
- Middle School: Innovation Middle School
- School Elementary: Sun Blaze Elementary
Garage and Parking
- Garage Spaces: 2.00
- Parking Features: Alley Access, Electric Vehicle Charging Station(s), Garage Faces Rear
Eco-Communities
- Green Energy Efficient: Appliances, Insulation
- Water Source: Public
Utilities
- Carport Spaces: 0.00
- Cooling: Central Air, Zoned
- Heating: Central, Electric, Heat Pump, Solar, Zoned
- Pets Allowed: Yes
- Sewer: Public Sewer
- Utilities: Public
Amenities
- Association Amenities: Trail(s)
Finance and Tax Information
- Home Owners Association Fee Includes: Pool
- Home Owners Association Fee: 85.00
- Net Operating Income: 0.00
- Tax Year: 2023
Other Features
- Appliances: Convection Oven, Dishwasher, Dryer, Microwave, Refrigerator, Washer, Water Softener
- Association Name: Alexandra Penagos
- Association Phone: 407-841-5524
- Country: US
- Interior Features: Ceiling Fans(s), High Ceilings, Living Room/Dining Room Combo, Open Floorplan, PrimaryBedroom Upstairs, Solid Wood Cabinets, Split Bedroom, Stone Counters, Walk-In Closet(s), Window Treatments
- Legal Description: RANDAL PARK - PHASE 1A 7766 LOT 100
- Levels: Two
- Area Major: 32832 - Orlando/Moss Park/Lake Mary Jane
- Occupant Type: Vacant
- Parcel Number: 32-23-31-1949-01-000
- Style: Colonial
- Views: 16
- Zoning Code: PD
Similar Properties
Nearby Subdivisions
Eagle Creek
Eagle Creek Village
Eagle Creek Village J K Phase
Eagle Creek Villages K Ph 2a
Eagle Crk Ph 01a
Eagle Crk Ph 01cvlg D
Eagle Crk Ph 1b Village K
Eagle Crk Ph 1c2 Pt E Village
Eagle Crk Ph La
Eagle Crk Village G Ph 1
Eagle Crk Village G Ph 2
Eagle Crk Village I Ph 2
Eagle Crk Village K Ph 1a
Eagle Crk Village K Ph 2a
Eagle Crk Village L Ph 3a
Eagle Crk Vlg J K Ph 2b1
East Park Nbrhd 05
Isle Of Pines Fifth Add
Isle Of Pines Third Add
Isle Pines
Lake And Pines Estates
Lake Whippoorwill
Lakeeast Park A B C D E F I K
Live Oak Estates
Meridian Parks Phase 6
Moss Park Lndgs A C E F G H I
Moss Park Prcl E Ph 3
Moss Park Rdg
None
North Shore At Lake Hart
North Shore At Lake Hart Prcl
North Shorelk Hart
North Shorelk Hart Prcl 01 Ph
North Shorelk Hart Prcl 03 Ph
Northshorelk Hart Prcl 05
Northshorelk Hart Prcl 07ph 02
Oaksmoss Park
Oaksmoss Park Ph 2
Oaksmoss Park Ph 4
Park Nbrhd 05
Randal Park
Randal Park Phase 1a
Randal Park Phase 4
Randal Park Ph 1a
Randal Park Ph 1b
Randal Park Ph 2
Randal Park Ph 4
Randal Park Ph 5
Randall Park Ph 2
Starwood Ph N1a
Starwood Ph N1a Rep
Starwood Ph N1b North
Starwood Ph N1b South
Starwood Phase N
Storey Park Parcel K Phase 2
Storey Park Ph 1 Prcl K
Storey Park Ph 2
Storey Park Ph 4pcl L
Storey Park Prcl L
Storey Parkph 3 Pcl K
Storey Parkph 4
Storey Pk Ph 3
Storey Pkpcl K Ph 1
Storey Pkpcl L
Storey Pkpcl L Ph 2
Storey Pkpcl L Ph 4
Storey Pkph 4
Storey Pkph 5




























































