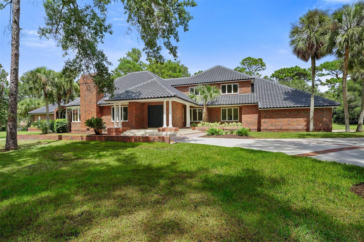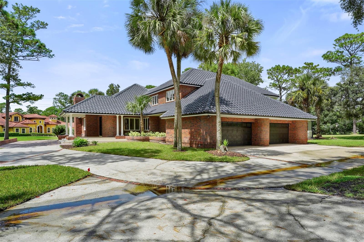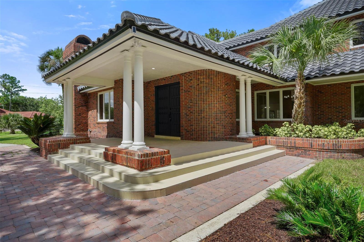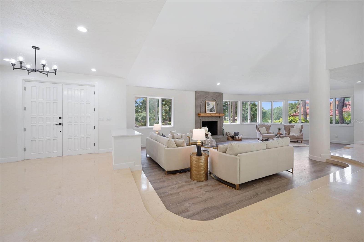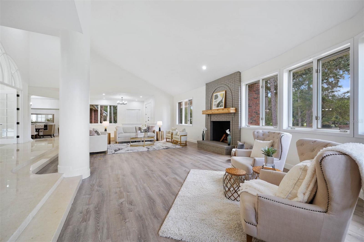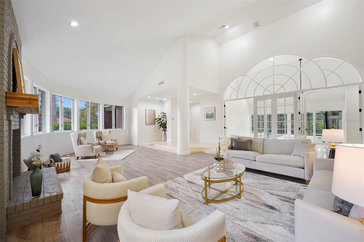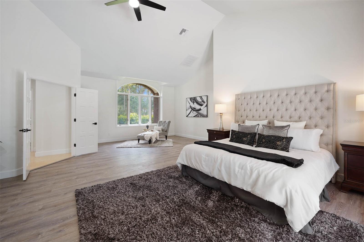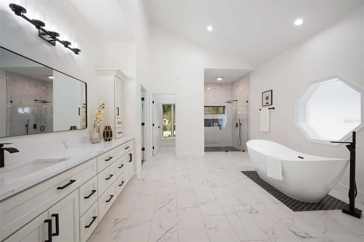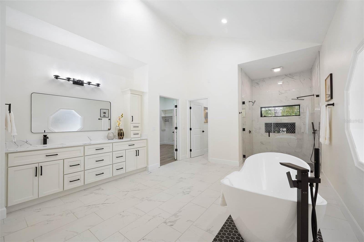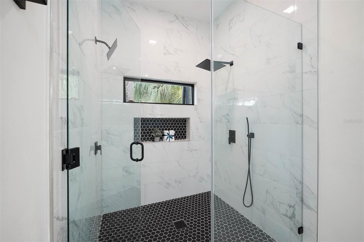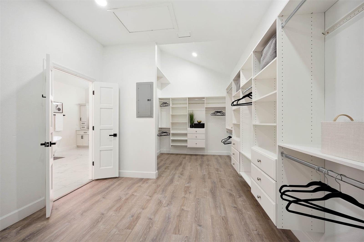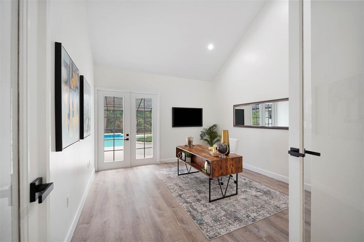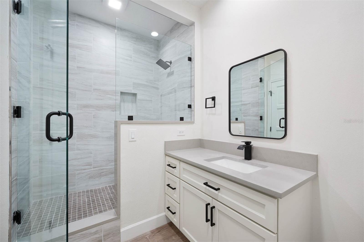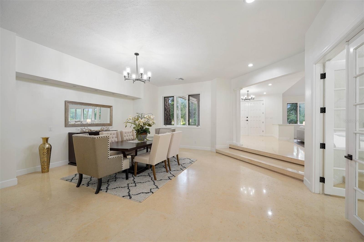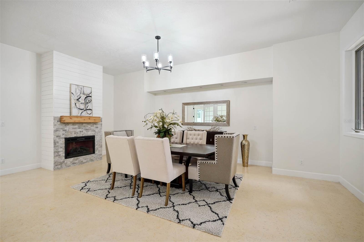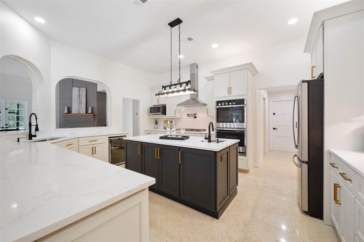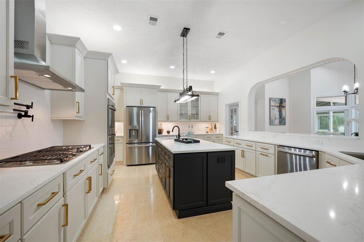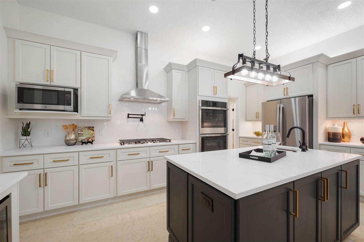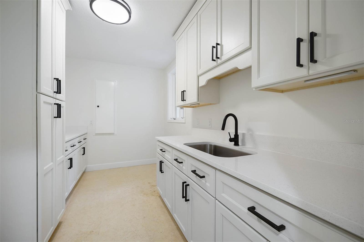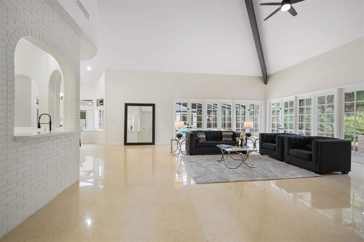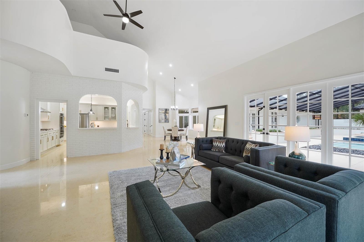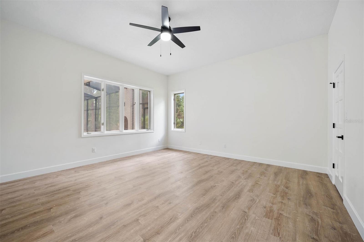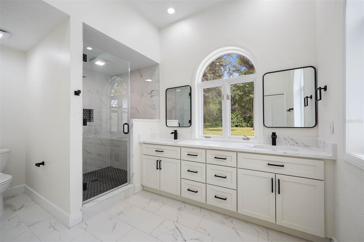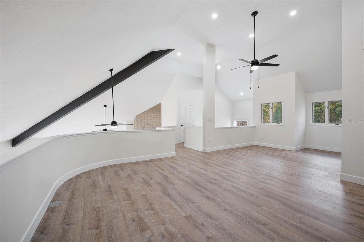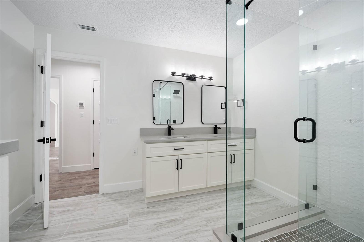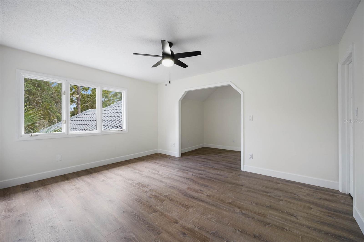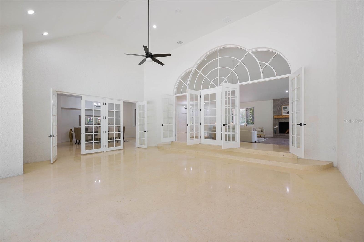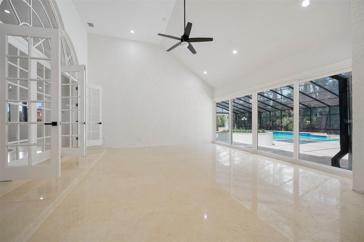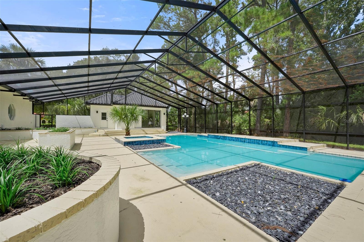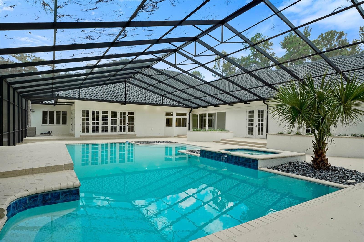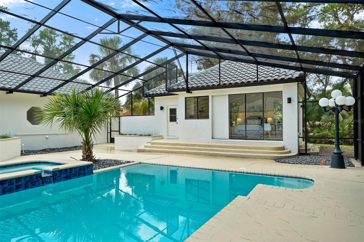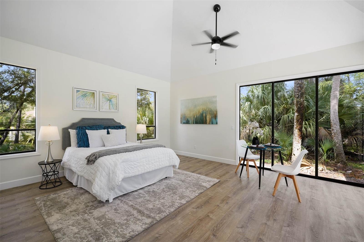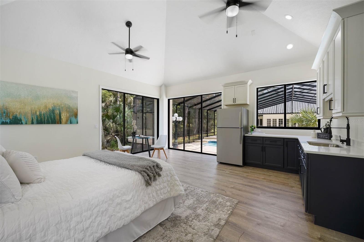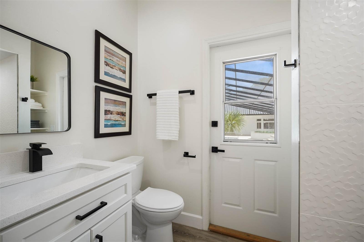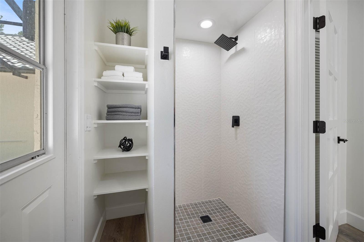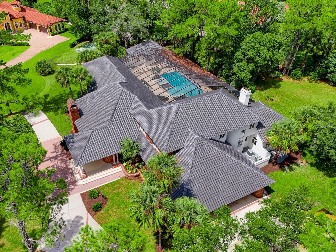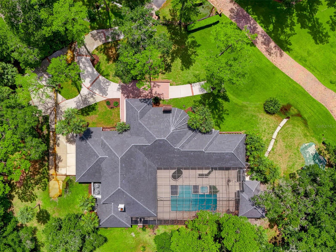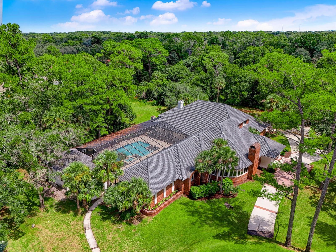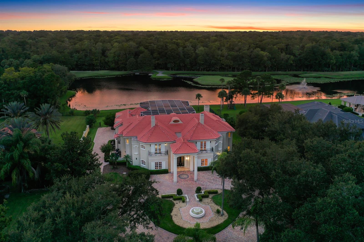2820 Jacana Court, LONGWOOD, FL 32779
Property Photos
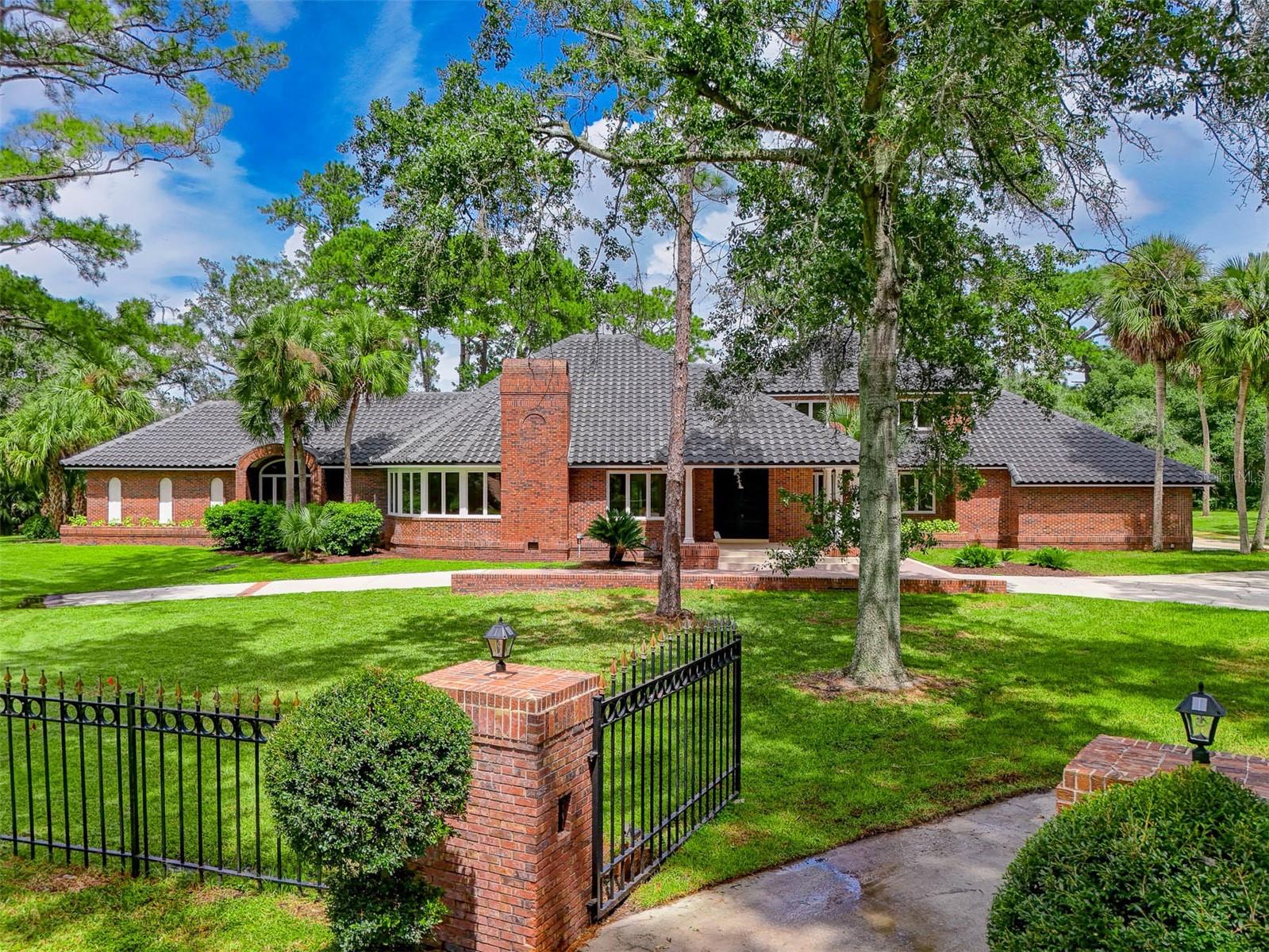
Would you like to sell your home before you purchase this one?
Priced at Only: $2,449,000
For more Information Call:
Address: 2820 Jacana Court, LONGWOOD, FL 32779
Property Location and Similar Properties
- MLS#: O6239762 ( Residential )
- Street Address: 2820 Jacana Court
- Viewed: 25
- Price: $2,449,000
- Price sqft: $264
- Waterfront: No
- Year Built: 1985
- Bldg sqft: 9292
- Bedrooms: 6
- Total Baths: 6
- Full Baths: 5
- 1/2 Baths: 1
- Garage / Parking Spaces: 4
- Days On Market: 111
- Additional Information
- Geolocation: 28.7426 / -81.3875
- County: SEMINOLE
- City: LONGWOOD
- Zipcode: 32779
- Subdivision: Wingfield North Pt Rep Of Lts
- Provided by: VESTI LLC
- Contact: Yandel Ramirez
- 407-749-5489

- DMCA Notice
-
DescriptionUNDER APPRAISED VALUE!!! This one of a kind estate offers unmatched elegance and privacy, ideal for those seeking both comfort and exclusivity. Completely remodeled, this stunning 8,000 sq ft home sits on 1.5 acres at the end of a quiet cul de sac in an exclusive gated community, complete with an additional private gate for ultimate seclusion. As you approach, the beautifully landscaped, circular driveway welcomes you into a home that exudes style and sophistication. Over $500K in premium upgrades have been made, including a brand new roof, NEW AC units, a NEW pool heater, and NEW water heaters. The pool has been resurfaced and retiled, and NEW garage doors have been installed, all complemented by a fresh coat of paint inside and out. Upon entering, you're greeted with views of the sunroom, the sparkling pool, and the expansive main living area. The open design and peaceful atmosphere make it perfect for entertaining or simply enjoying a quiet day at home. The kitchen, a chef's dream, features brand new cabinetry with ample storage, sleek quartz countertops, and top of the line appliances. Large windows bathe the living area in natural light, creating a bright and welcoming space, while the fireplaces throughout add warmth and character. Whether hosting guests or enjoying a relaxing evening, this area effortlessly adapts to any occasion. The primary master suite on the first floor serves as a private sanctuary. Complete with an electric fireplace, a spacious bathroom with a standalone tub, double headed shower, separate vanities, and a large walk in closet, it offers a retreat from the day. A second master suite on the same floor provides additional convenience, with its own bathroom featuring a stand up shower and double vanityperfect for guests or extended stays. Upstairs, an expansive loft offers endless possibilities, from a media room to a home office or play area. Two additional bedrooms share a full bathroom, creating a versatile living space that can be tailored to individual needs. Outside, the oversized pool, surrounded by brand new screen enclosures, creates a peaceful escape. The pool area leads to a pool house, which can be transformed into an in law suite, staff quarters, or a personal gym or yoga studioproviding flexible options to suit your lifestyle. Located just minutes from downtown Orlando and priced under $3 million, this estate blends space, seclusion, and a refined lifestyle. It offers a unique opportunity to experience comfort and sophistication in an exclusive setting, truly making it one of a kind.
Payment Calculator
- Principal & Interest -
- Property Tax $
- Home Insurance $
- HOA Fees $
- Monthly -
Features
Building and Construction
- Covered Spaces: 0.00
- Exterior Features: French Doors, Sliding Doors
- Flooring: Luxury Vinyl, Tile
- Living Area: 7847.00
- Roof: Tile
Property Information
- Property Condition: Completed
Land Information
- Lot Features: Cul-De-Sac, Landscaped, Near Golf Course, Oversized Lot, Private
Garage and Parking
- Garage Spaces: 4.00
- Parking Features: Garage Faces Side
Eco-Communities
- Pool Features: In Ground
- Water Source: Well
Utilities
- Carport Spaces: 0.00
- Cooling: Central Air
- Heating: Central
- Pets Allowed: Yes
- Sewer: Septic Tank
- Utilities: Cable Available, Electricity Available, Water Connected
Amenities
- Association Amenities: Basketball Court
Finance and Tax Information
- Home Owners Association Fee Includes: Guard - 24 Hour
- Home Owners Association Fee: 1500.00
- Net Operating Income: 0.00
- Tax Year: 2023
Other Features
- Appliances: Built-In Oven, Cooktop, Dishwasher, Microwave, Range, Range Hood, Refrigerator
- Association Name: Mike Degnan
- Country: US
- Interior Features: Built-in Features, Ceiling Fans(s), High Ceilings, Kitchen/Family Room Combo, Open Floorplan, Primary Bedroom Main Floor, Thermostat, Walk-In Closet(s)
- Legal Description: LOT 39 WINGFIELD NORTH PARTIAL REPLAT OF LOTS 38 & 39 PB 79 PGS 81 & 82
- Levels: Two
- Area Major: 32779 - Longwood/Wekiva Springs
- Occupant Type: Vacant
- Parcel Number: 14-20-29-505-0000-0390
- Views: 25
- Zoning Code: A1
Similar Properties
Nearby Subdivisions
Alaqua Lakes Ph 1
Alaqua Lakes Ph 2
Alaqua Lakes Ph 4
Alaqua Ph 2
Alaqua Ph 3
Brantley Shores 1st Add
Cypress Landing At Sabal Point
Forest Park Estates Sec 2
Jennifer Estates
Lake Brantley Isles 2nd Add
Lake Brantley Isles Amd
Longwoodmarkham Estates
Manchester Oaks
Mandarin Sec 7
Mandarin Sec 8
Markham Acres
Meredith Manor Golf View Estat
Meredith Manor Nob Hill Sec
Not On The List
Ravensbrook
Ravensbrook 1st Add
Sabal Point
Sabal Point Amd
Sabal Point At Sabal Green
Sabal Point Sabal View At
Sabal Point Timber Ridge At
Sabal Point Whisper Wood At
Sandy Lane Reserve Ph 2
Spring Run Patio Homes
Springs Landing The Estates At
Springs The
Sweetwater Club
Sweetwater Oaks
Sweetwater Oaks Sec 03
Sweetwater Oaks Sec 04b
Sweetwater Oaks Sec 06
Sweetwater Oaks Sec 07
Sweetwater Oaks Sec 16
Sweetwater Oaks Sec 18
Sweetwater Oaks Sweetwater Sho
Sweetwater Shores 01
Sweetwater Spgs
Veramonte
Wekiva Cove Ph 3
Wekiva Cove Ph 4
Wekiva Cove Ph 4 Rep
Wekiva Golf Villas Sec 2
Wekiva Hills Sec 09
Wekiva Hunt Club 1 Fox Hunt Se
Wekiva Hunt Club 3 Fox Hunt Se
Wingfield North
Wingfield North 2
Wingfield North Pt Rep Of Lts



