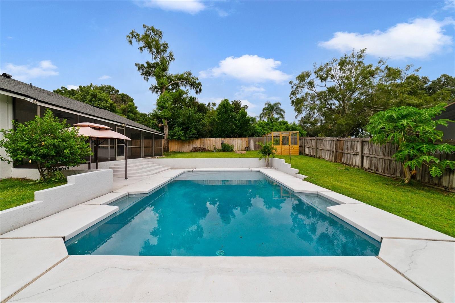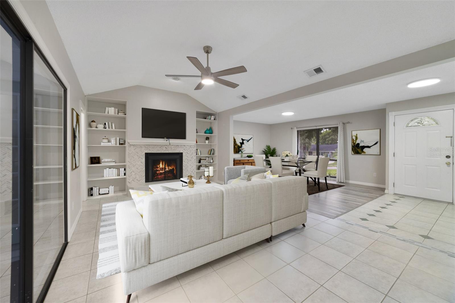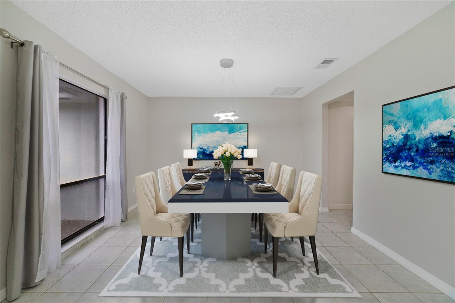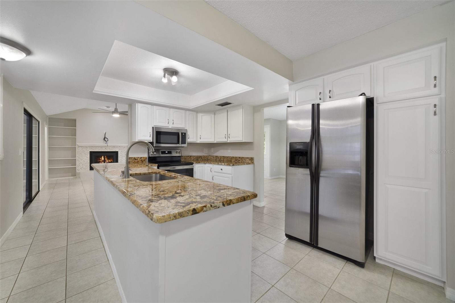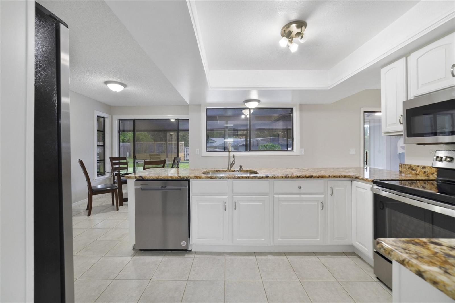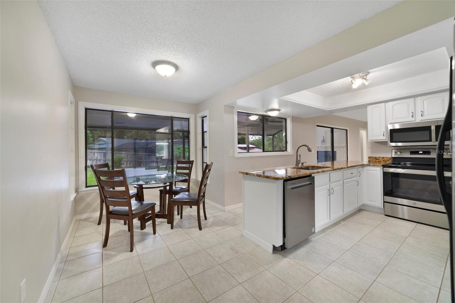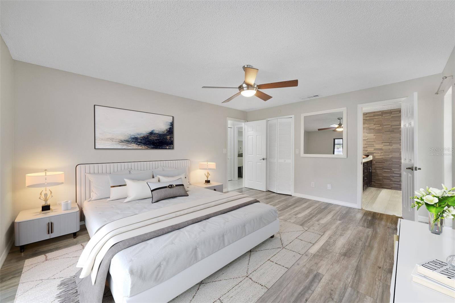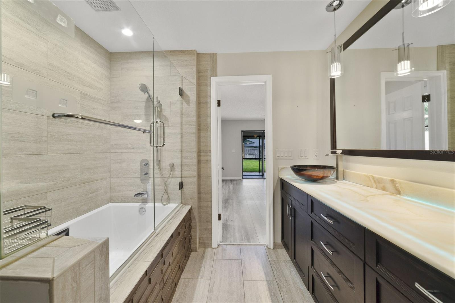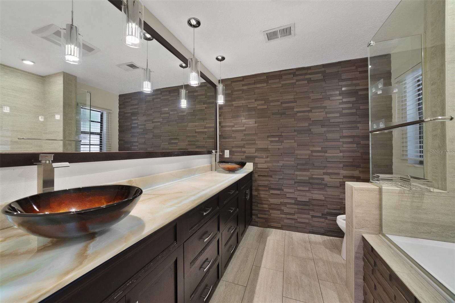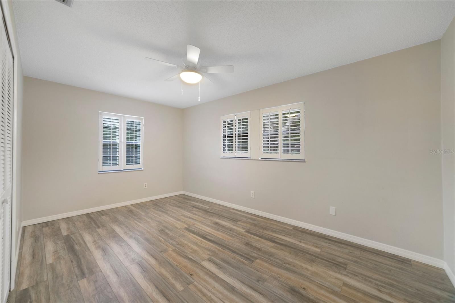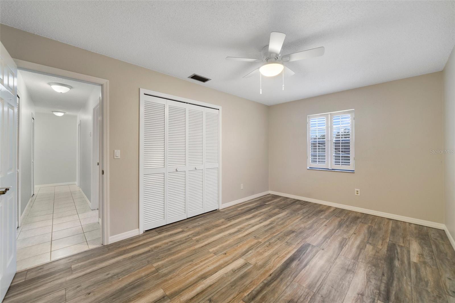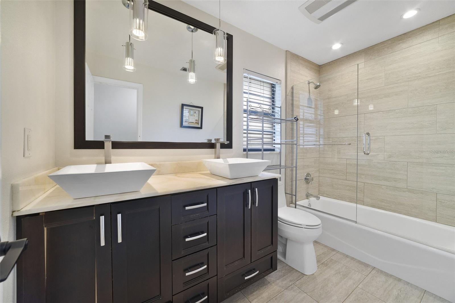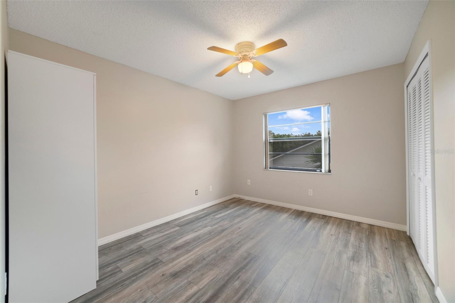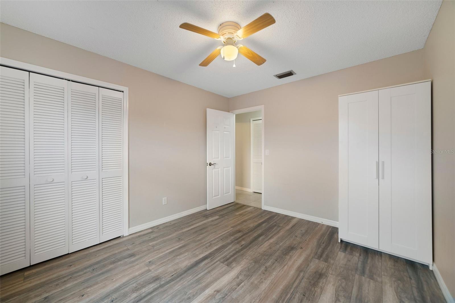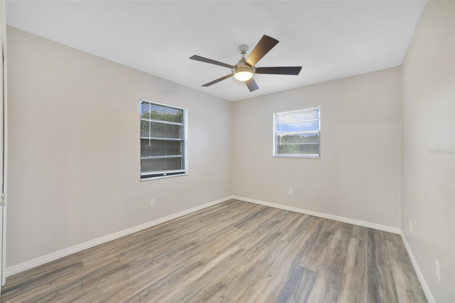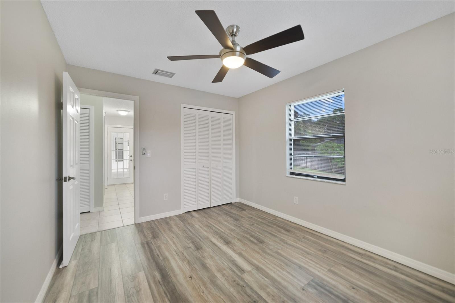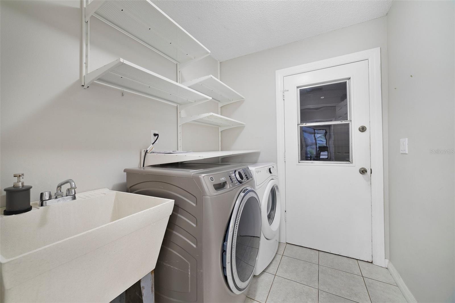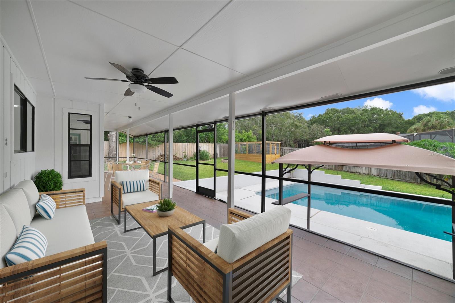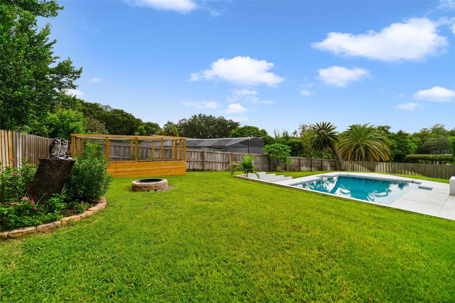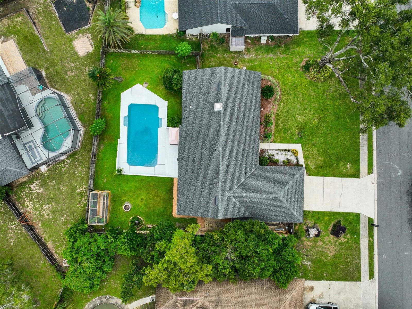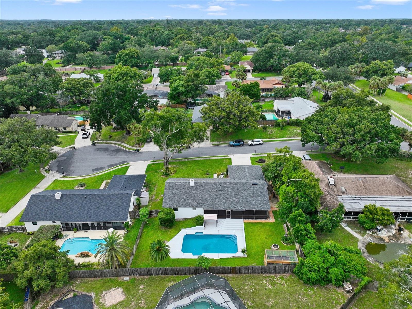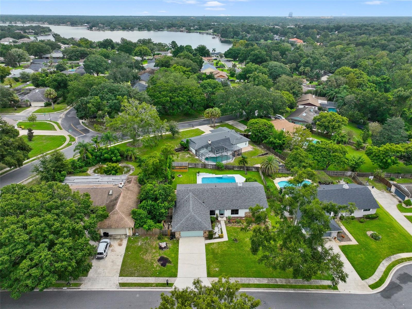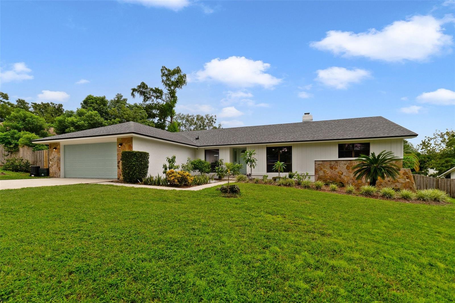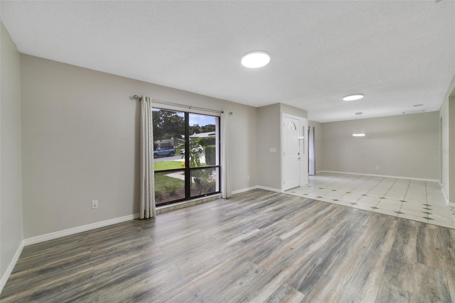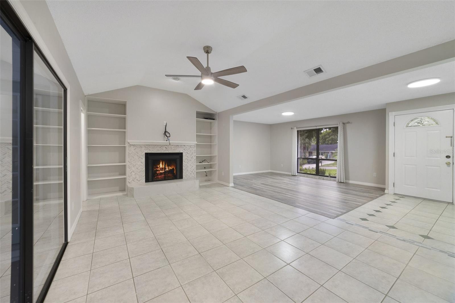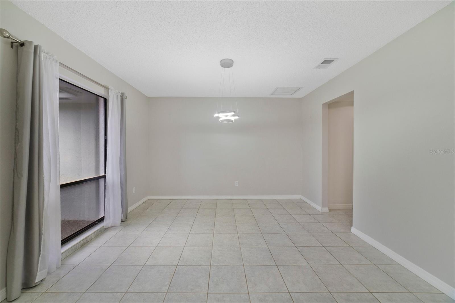1431 Tracy Dee Way, LONGWOOD, FL 32779
Property Photos
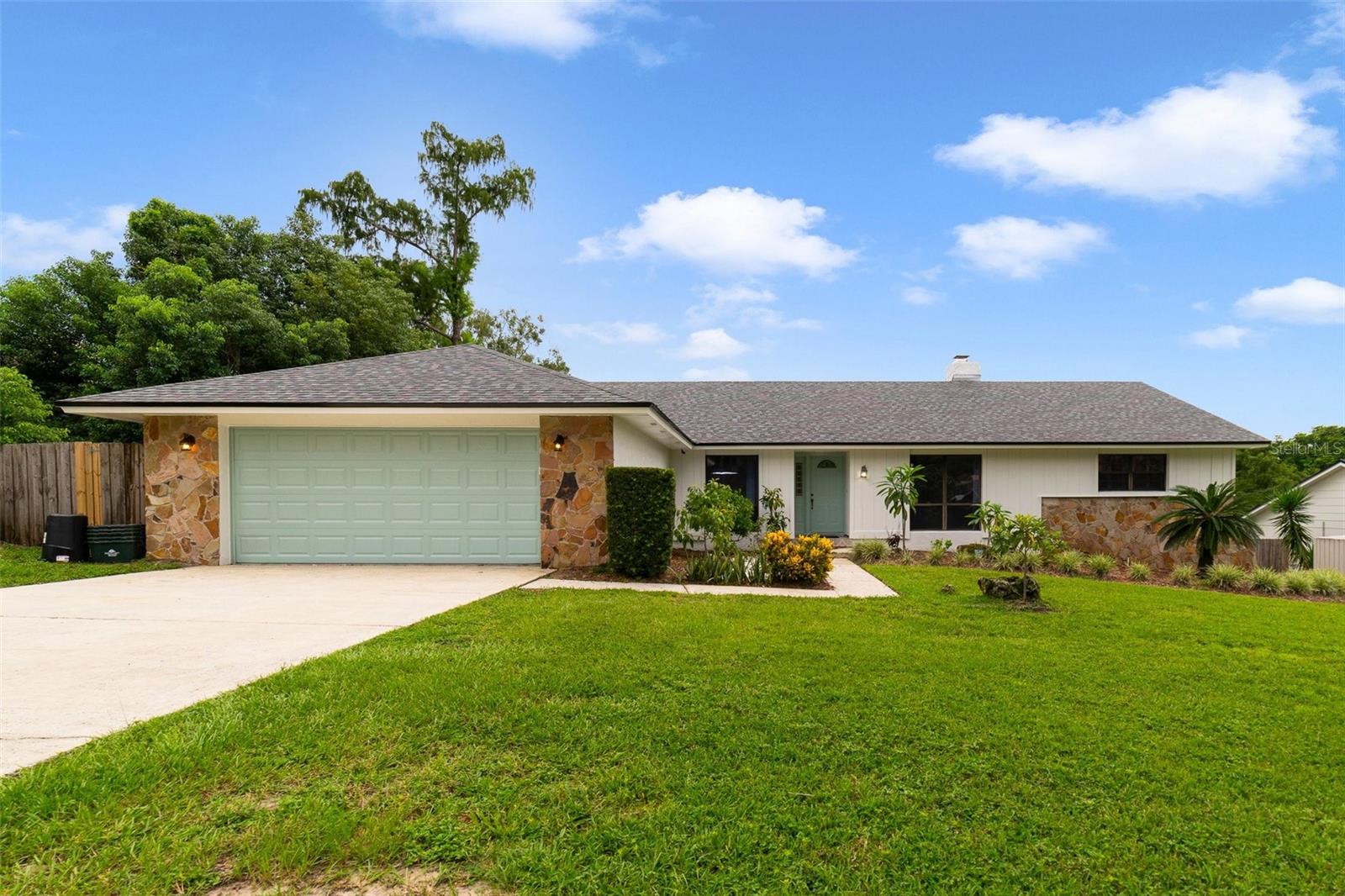
Would you like to sell your home before you purchase this one?
Priced at Only: $549,999
For more Information Call:
Address: 1431 Tracy Dee Way, LONGWOOD, FL 32779
Property Location and Similar Properties
- MLS#: O6239835 ( Residential )
- Street Address: 1431 Tracy Dee Way
- Viewed: 19
- Price: $549,999
- Price sqft: $179
- Waterfront: No
- Year Built: 1979
- Bldg sqft: 3068
- Bedrooms: 4
- Total Baths: 2
- Full Baths: 2
- Garage / Parking Spaces: 2
- Days On Market: 112
- Additional Information
- Geolocation: 28.6854 / -81.4335
- County: SEMINOLE
- City: LONGWOOD
- Zipcode: 32779
- Subdivision: Jennifer Estates
- Elementary School: Wekiva Elementary
- Middle School: Teague Middle
- High School: Lake Brantley High
- Provided by: PREFERRED REAL ESTATE BROKERS II
- Contact: Michael Cooper
- 407-440-4900

- DMCA Notice
-
DescriptionOne or more photo(s) has been virtually staged. Seller willing to provide up to $20,000 credit to buyers for improvements repairs with acceptable offer. Seller may consider buyer concessions if made in an offer ~ you can have it all in the serene lake front community of jennifer estates! This 4 bedroom, 2 full bath pool home has a brand new roof (aug 2024), a new a/c (2021), and new water heater (2021) perfectly situated on. 29 acre cul de sac lot. There is also fresh exterior paint and thoughtful landscaping adding to the curb appeal of this lovely home. The interior offers a light and bright flowing floor plan with wood laminate and tile floors throughout, high ceilings and a modern eat in kitchen that transitions into a family room complete with sliding glass door access to the generous screened lanai and a charming fireplace between two floor to ceiling built ins! The home chef will appreciate the ample cabinet storage, stainless steel appliances and granite counters and your choice of casual or formal dining. Four bedrooms in total give you flexible space and room to grow with the primary suite serving as a tranquil retreat for the new owner. There is direct access to the lanai and pool, walk in closet and an updated private en suite bath. The remaining bedrooms share a full guest bath, also updated. The covered and screened lanai gives you the perfect place to entertain family and friends or relax after a long day in the pool. The backyard is fully fenced for added privacy and the large lot features beautiful mature trees and native landscaping. Don't forget to bring your boat jennifer estates offers a private boat ramp for the community with access to lake brantley as well as tennis/basketball courts, a park ideal for community gatherings and you are just minutes from golf courses, shopping and dining areas in lake mary, longwood, and heathrow! Zoned for top rated wekiva elementary, teague middle, and lake brantley high schools and convenient to seminole state college, wekiwa springs state park, downtown orlando and the seminole wekiva trail. Your new home sweet pool home awaits call today to schedule your tour!
Payment Calculator
- Principal & Interest -
- Property Tax $
- Home Insurance $
- HOA Fees $
- Monthly -
Features
Building and Construction
- Covered Spaces: 0.00
- Exterior Features: Lighting, Sidewalk, Sliding Doors
- Fencing: Fenced, Wood
- Flooring: Laminate, Tile
- Living Area: 2046.00
- Roof: Shingle
Land Information
- Lot Features: Cul-De-Sac, Oversized Lot, Sidewalk, Paved
School Information
- High School: Lake Brantley High
- Middle School: Teague Middle
- School Elementary: Wekiva Elementary
Garage and Parking
- Garage Spaces: 2.00
- Parking Features: Driveway
Eco-Communities
- Pool Features: In Ground
- Water Source: Public
Utilities
- Carport Spaces: 0.00
- Cooling: Central Air
- Heating: Central, Electric
- Pets Allowed: Cats OK, Dogs OK, Yes
- Sewer: Public Sewer
- Utilities: BB/HS Internet Available, Cable Available, Electricity Available, Public, Water Available
Finance and Tax Information
- Home Owners Association Fee: 48.25
- Net Operating Income: 0.00
- Tax Year: 2023
Other Features
- Appliances: Dishwasher, Dryer, Microwave, Range, Refrigerator, Washer
- Association Name: Jennifer Estates HOA
- Country: US
- Interior Features: Built-in Features, Ceiling Fans(s), Eat-in Kitchen, High Ceilings, Kitchen/Family Room Combo, Solid Surface Counters, Stone Counters, Thermostat, Tray Ceiling(s), Vaulted Ceiling(s), Walk-In Closet(s)
- Legal Description: LOT 76 JENNIFER ESTATES PB 21 PGS 44 TO 46
- Levels: One
- Area Major: 32779 - Longwood/Wekiva Springs
- Occupant Type: Vacant
- Parcel Number: 05-21-29-5EL-0000-0760
- Views: 19
- Zoning Code: R-1AA
Nearby Subdivisions
Alaqua Lakes Ph 1
Alaqua Lakes Ph 2
Alaqua Lakes Ph 4
Alaqua Ph 2
Alaqua Ph 3
Brantley Shores 1st Add
Cypress Landing At Sabal Point
Forest Park Estates Sec 2
Jennifer Estates
Lake Brantley Isles 2nd Add
Lake Brantley Isles Amd
Longwoodmarkham Estates
Manchester Oaks
Mandarin Sec 7
Mandarin Sec 8
Markham Acres
Meredith Manor Golf View Estat
Meredith Manor Nob Hill Sec
Not On The List
Ravensbrook
Ravensbrook 1st Add
Sabal Point
Sabal Point Amd
Sabal Point At Sabal Green
Sabal Point Sabal View At
Sabal Point Timber Ridge At
Sabal Point Whisper Wood At
Sandy Lane Reserve Ph 2
Spring Run Patio Homes
Springs Landing The Estates At
Springs The
Sweetwater Club
Sweetwater Oaks
Sweetwater Oaks Sec 03
Sweetwater Oaks Sec 04b
Sweetwater Oaks Sec 06
Sweetwater Oaks Sec 07
Sweetwater Oaks Sec 16
Sweetwater Oaks Sec 18
Sweetwater Oaks Sweetwater Sho
Sweetwater Shores 01
Sweetwater Spgs
Veramonte
Wekiva Cove Ph 3
Wekiva Cove Ph 4
Wekiva Cove Ph 4 Rep
Wekiva Golf Villas Sec 2
Wekiva Hills Sec 09
Wekiva Hunt Club 1 Fox Hunt Se
Wekiva Hunt Club 3 Fox Hunt Se
Wingfield North
Wingfield North 2
Wingfield North Pt Rep Of Lts



