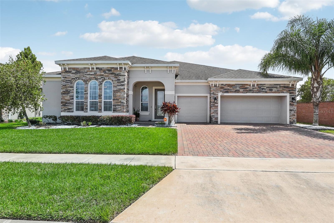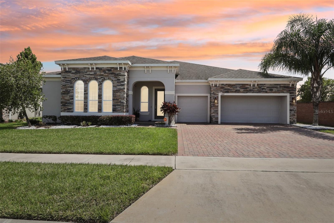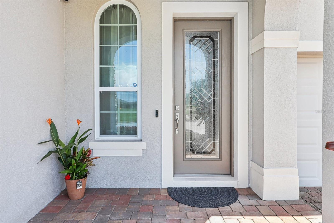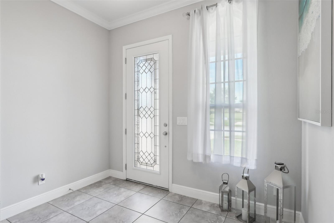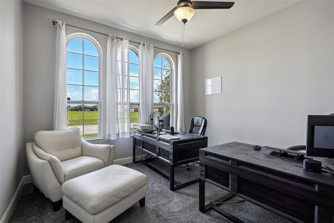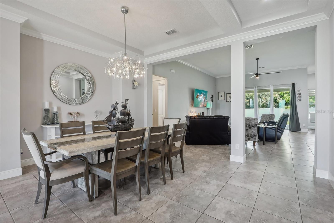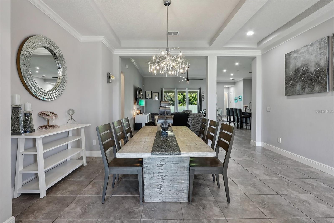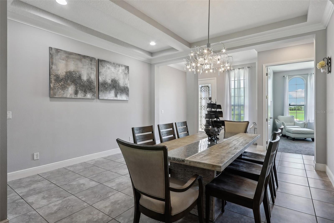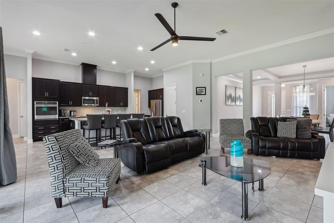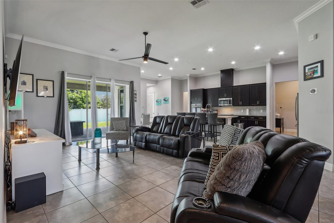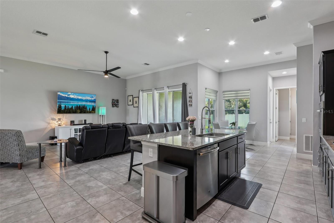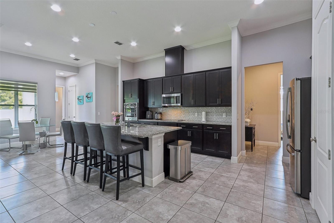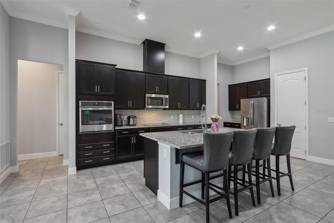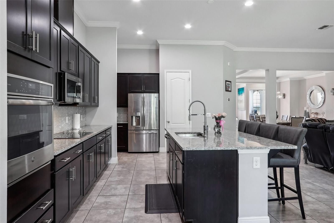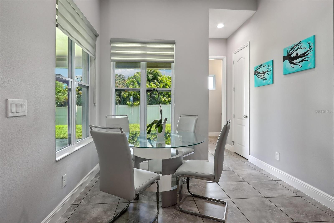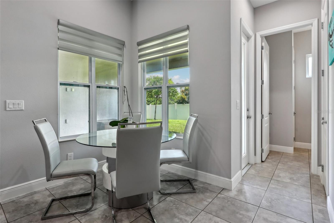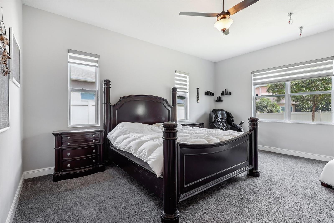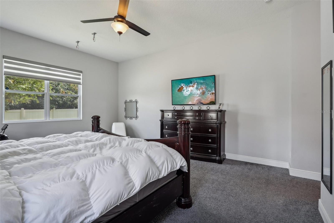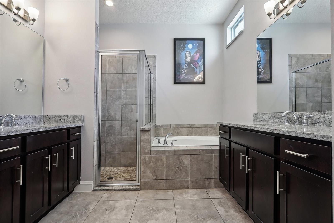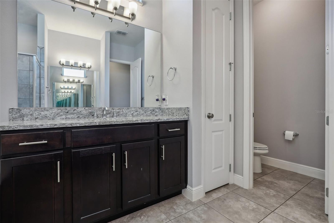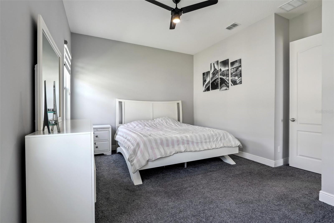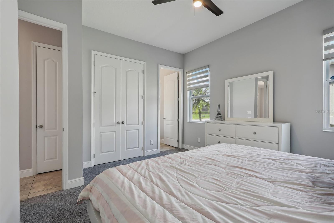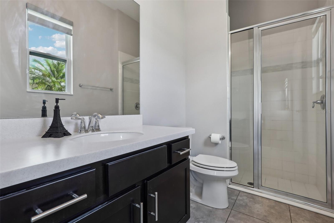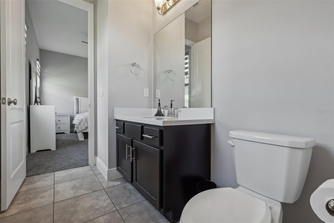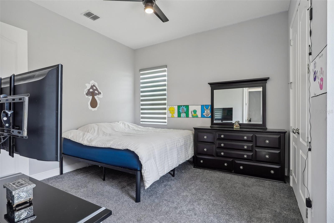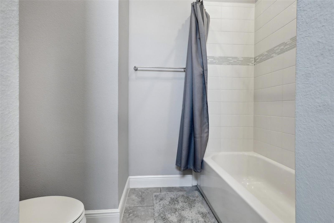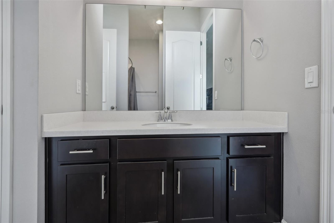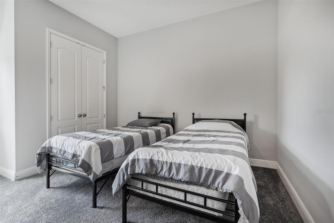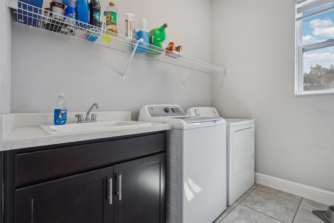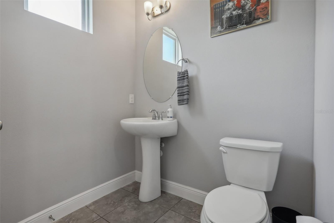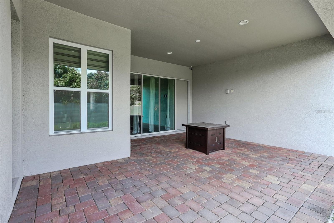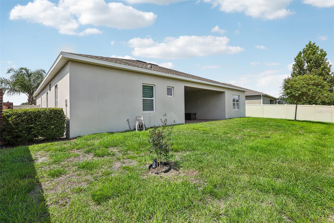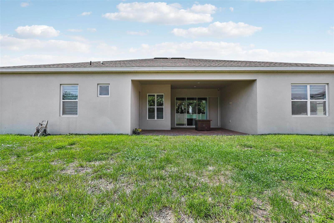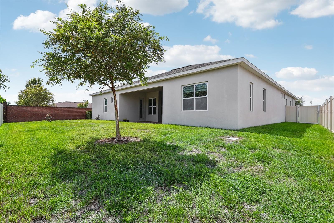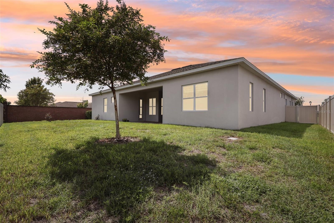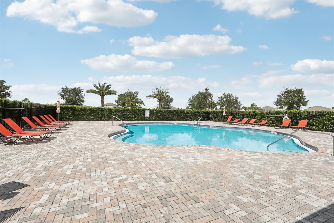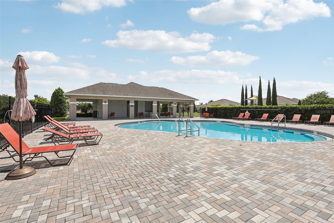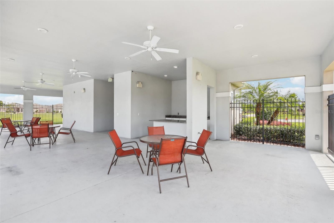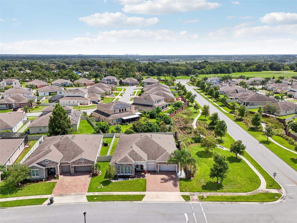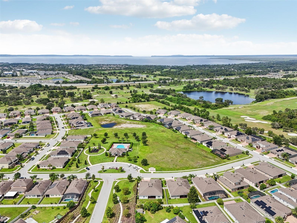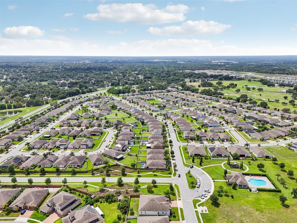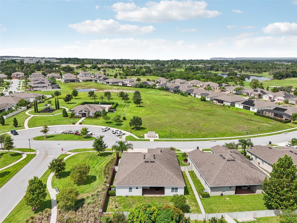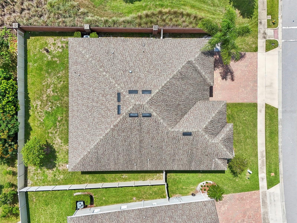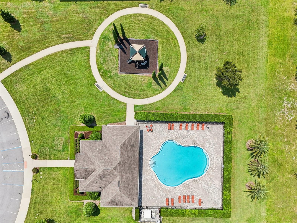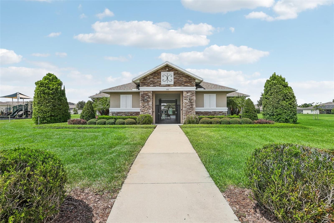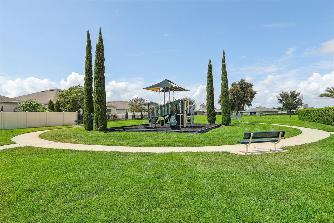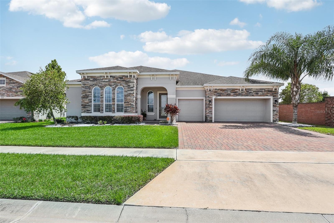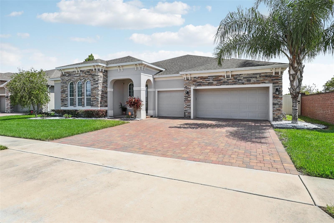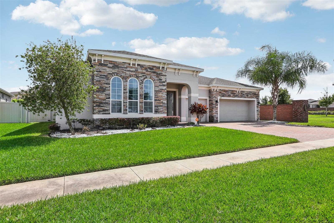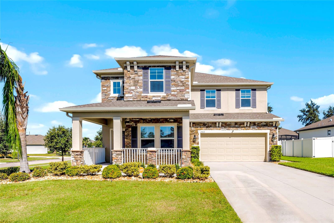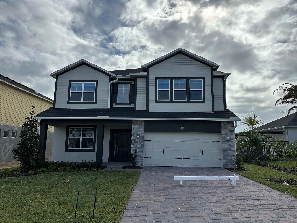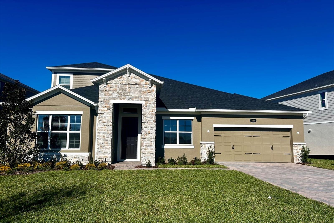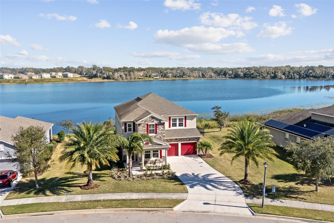1009 Birch Hollow Dr, APOPKA, FL 32703
Property Photos
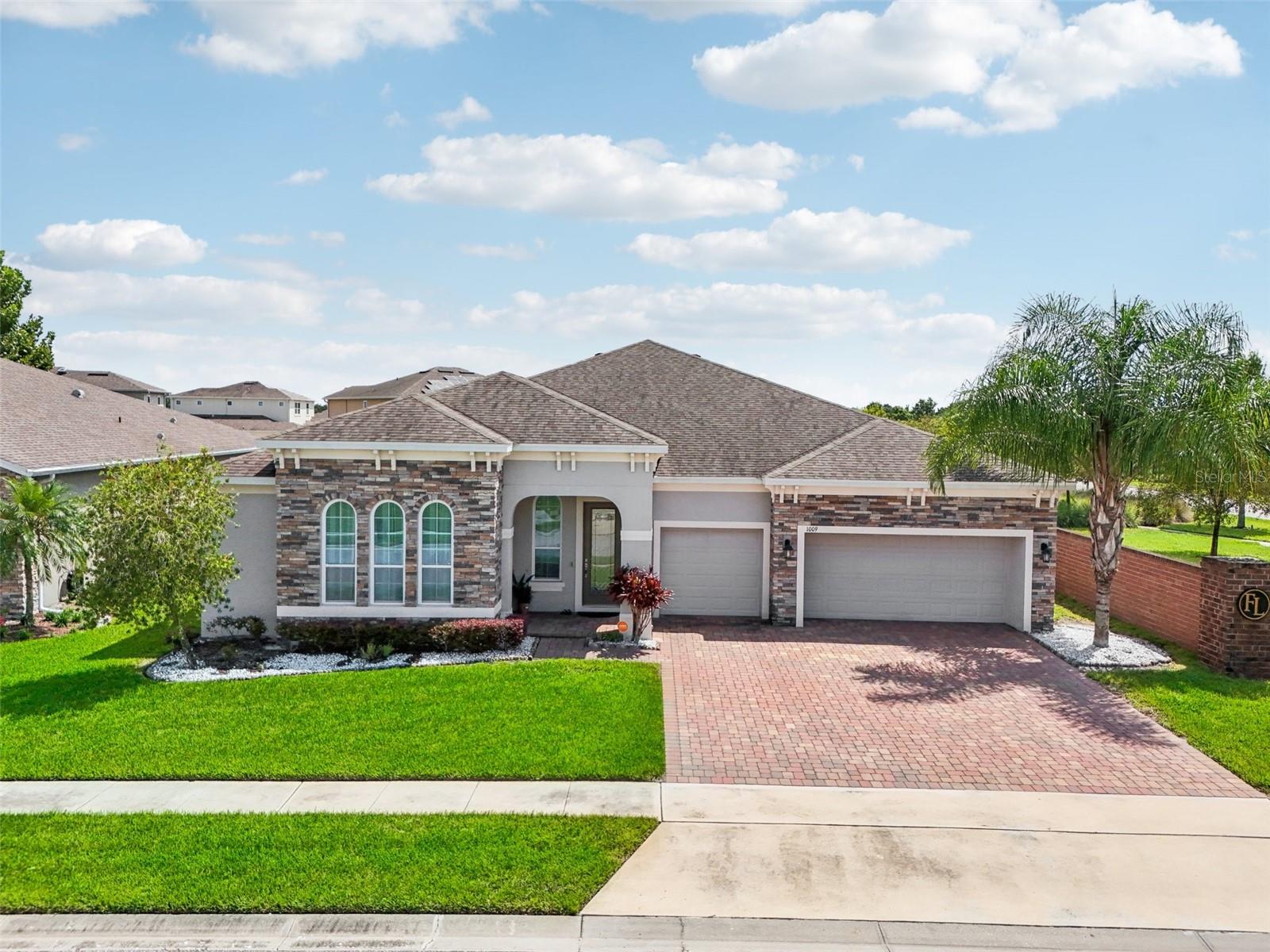
Would you like to sell your home before you purchase this one?
Priced at Only: $689,900
For more Information Call:
Address: 1009 Birch Hollow Dr, APOPKA, FL 32703
Property Location and Similar Properties
- MLS#: O6242045 ( Residential )
- Street Address: 1009 Birch Hollow Dr
- Viewed: 16
- Price: $689,900
- Price sqft: $171
- Waterfront: No
- Year Built: 2018
- Bldg sqft: 4034
- Bedrooms: 4
- Total Baths: 4
- Full Baths: 3
- 1/2 Baths: 1
- Garage / Parking Spaces: 3
- Days On Market: 99
- Additional Information
- Geolocation: 28.605 / -81.5307
- County: ORANGE
- City: APOPKA
- Zipcode: 32703
- Subdivision: Forest Lake Estates
- Elementary School: Prairie Lake Elementary
- Middle School: Ocoee Middle
- High School: Ocoee High
- Provided by: KELLER WILLIAMS WINTER PARK
- Contact: Betsy Breton-Garcia, PA
- 407-545-6430

- DMCA Notice
-
DescriptionWelcome to this stunning 4 bedroom, 3.1 bathroom custom built home at 1009 Birch Hollow Dr, offering 3,039 square feet of elegant living space in the desirable Forest Lake Estates community. Lovingly maintained by the original owner, this home boasts thoughtful features throughout. Upon entry, you are welcomed into a bright, open space that leads to an office or den, which features double doorsperfect for remote work or a quiet retreat. The guest bedroom can easily serve as an in law suite, complete with a full bathroom and shower for added convenience. The open concept living area includes a spacious living room with three sliding glass doors that fully open to the patio, creating seamless indoor outdoor living. The dining room showcases a tray ceiling, while the kitchen is a chef's dream with Corian countertops, a large island, 42 cabinets, an oversized pantry, recessed lighting, and a cozy breakfast nook. Crown molding adds to the homes modern charm throughout. The master suite is a true retreat with dual closets. The master bathroom features dual sinks, granite countertops, a shower, a garden tub, and a linen closet. The 2nd and 3rd bedrooms share a Jack and Jill bathroom, making it ideal for family or guests. Custom made blinds, a lanai with pavers, and a PVC fence provide privacy and outdoor enjoyment. Situated on a corner lot, this home also includes a three car garage and access to fantastic community amenities, including a pool and playground right across the street. This property offers the perfect blend of luxury and comfort. Conveniently located less than 30 minutes to Downtown Orlando, Orlando International Airport, Disney World and Universal Studios Parks.
Payment Calculator
- Principal & Interest -
- Property Tax $
- Home Insurance $
- HOA Fees $
- Monthly -
Features
Building and Construction
- Covered Spaces: 0.00
- Exterior Features: Sliding Doors
- Fencing: Fenced, Vinyl
- Flooring: Carpet, Ceramic Tile
- Living Area: 3039.00
- Roof: Shingle
Land Information
- Lot Features: Corner Lot
School Information
- High School: Ocoee High
- Middle School: Ocoee Middle
- School Elementary: Prairie Lake Elementary
Garage and Parking
- Garage Spaces: 3.00
- Parking Features: Garage Door Opener
Eco-Communities
- Water Source: Public
Utilities
- Carport Spaces: 0.00
- Cooling: Central Air
- Heating: Central
- Pets Allowed: Yes
- Sewer: Public Sewer
- Utilities: BB/HS Internet Available, Cable Available, Electricity Available, Electricity Connected, Public, Street Lights, Water Connected
Finance and Tax Information
- Home Owners Association Fee Includes: Pool
- Home Owners Association Fee: 65.00
- Net Operating Income: 0.00
- Tax Year: 2024
Other Features
- Appliances: Convection Oven, Cooktop, Dishwasher, Dryer, Microwave, Refrigerator, Washer
- Association Name: Artemis Lifestyle Services
- Association Phone: 407-705-2190
- Country: US
- Interior Features: Ceiling Fans(s), Crown Molding, Eat-in Kitchen, High Ceilings, Kitchen/Family Room Combo, Open Floorplan, Split Bedroom, Stone Counters, Tray Ceiling(s), Walk-In Closet(s), Window Treatments
- Legal Description: FOREST LAKE ESTATES 90/100 LOT 102
- Levels: One
- Area Major: 32703 - Apopka
- Occupant Type: Vacant
- Parcel Number: 05-22-28-2854-01-020
- Views: 16
- Zoning Code: RES
Similar Properties
Nearby Subdivisions
Apopka Town
Bear Lake Estates
Bear Lake Highlands Add 01
Bear Lake Hills
Bear Lake Woods Ph 1
Breezy Heights
Bronson Peak
Bronsons Ridge 32s
Bronsons Ridge 60s
Brooks Add
Cameron Grove
Clarksville Second Add
Clear Lake Lndg
Coopers Run
Country Landing
Emerson Park
Emerson Park A B C D E K L M N
Emerson Pointe
Fairfield
Forest Lake Estates
Foxwood Ph 1
Foxwood Ph 3
Hackney Prop
Hi Alta Sub
Hilltop Reserve Ph 4
Hilltop Reserve Ph Ii
Holliday Bear Lake Sub 2
Ivy Trls
Jansen Subd
John Logan Sub
Lake Doe Cove Ph 03 G
Lake Doe Reserve
Lake Hammer Estates
Lake Heiniger Estates
Lake Mendelin Estates
Lakeside Ph I
Lakeside Ph I Amd 2
Lovell Terrace
Lynwood
Lynwood Revision
Marden Heights
Marlowes Add
Maudehelen Sub
Mc Neils Orange Villa
Meadowlark Landing
Montclair
None
Northcrest
Not On The List
Oak Lawn
Oak Lawn First Add
Oak Pointe
Oak Pointe South
Oak Pointed
Oaks Wekiwa
Paradise Heights
Paradise Point 1st Sec
Paradise Point 4th Sec
Piedmont Lakes Ph 01
Piedmont Lakes Ph 03
Piedmont Lakes Ph 04
Piedmont Park
Placid Hill
Royal Oak Estates
Sheeler Oaks Ph 02 Sec B
Sheeler Oaks Ph 03a
Sheeler Oaks Ph 03b
Sheeler Oaks Ph 3b
Sheeler Pointe
Silver Rose Ph 02
Speece Gene Add To Apopka
Stewart Hmstd
Stockbridge
Vistaswaters Edge Ph 1
Vistaswaters Edge Ph 2
Votaw Village Ph 02
Wekiva Ridge Oaks 48 63
Wekiva Walk
Wekiwa Manor Sec 01
Wekiwa Manor Sec 3
West Apopka Hills
Whispering Winds
Wynwood
Wynwood Ph 1 2
Yogi Bears Jellystone Park Con



