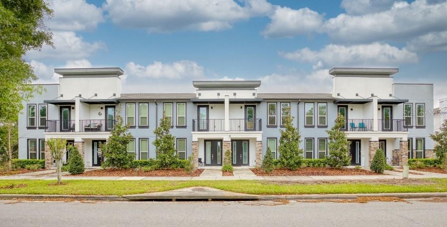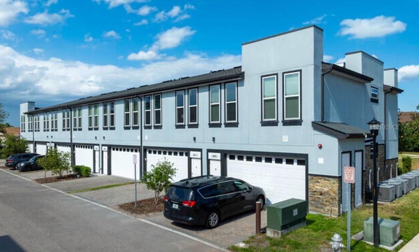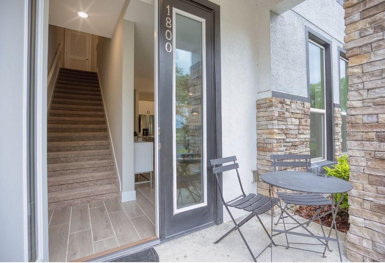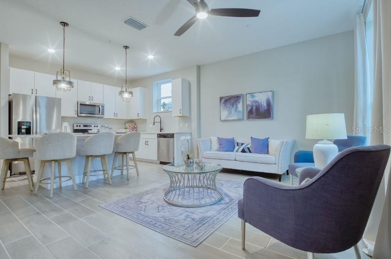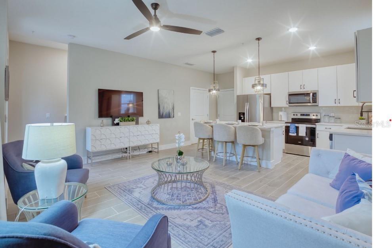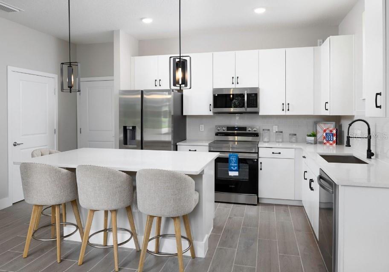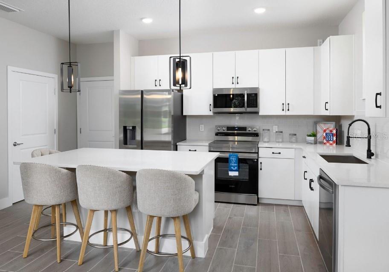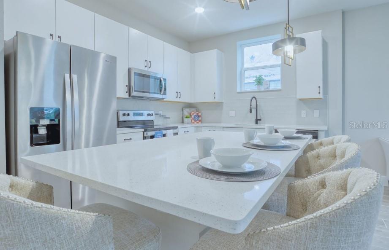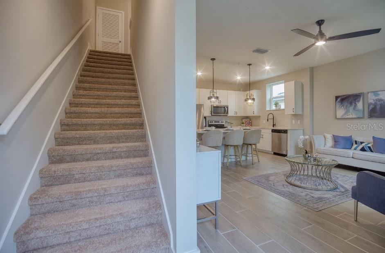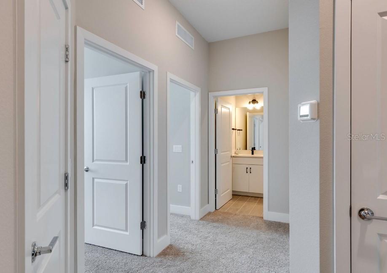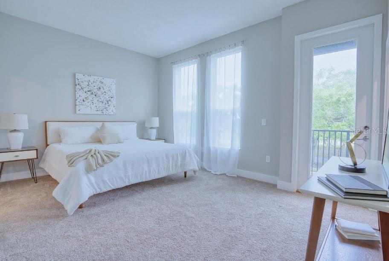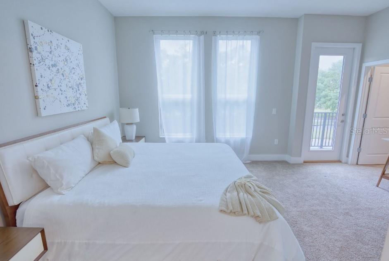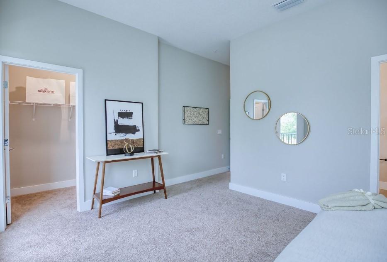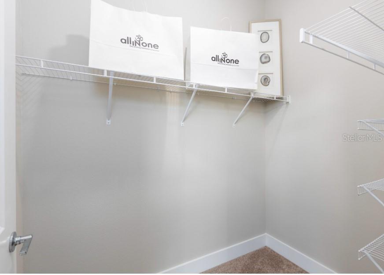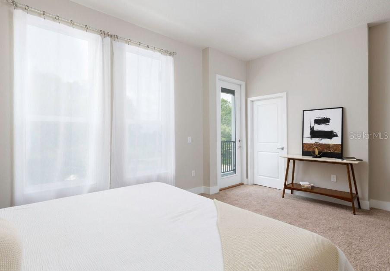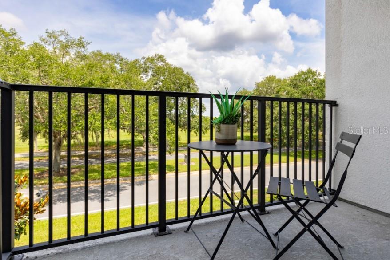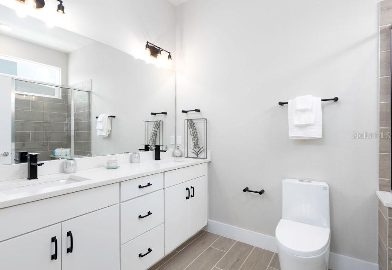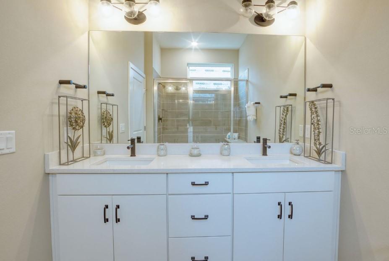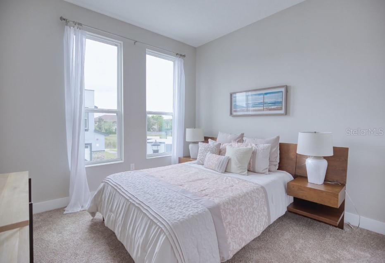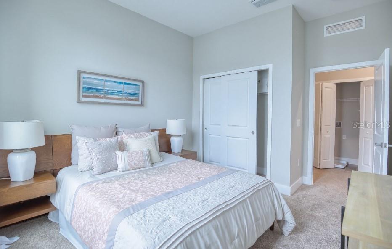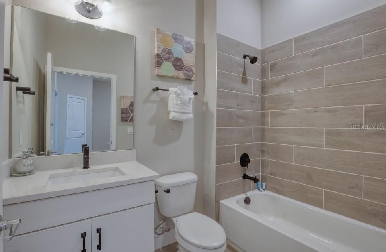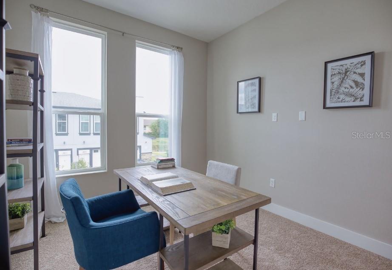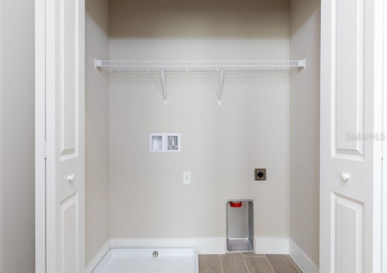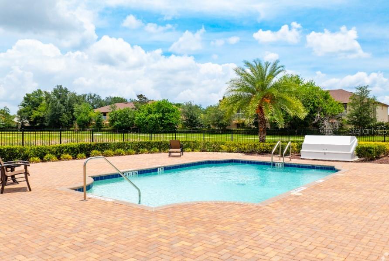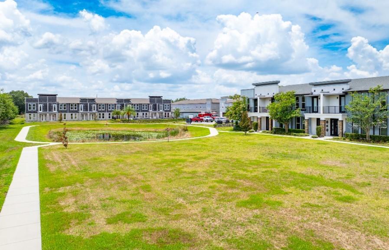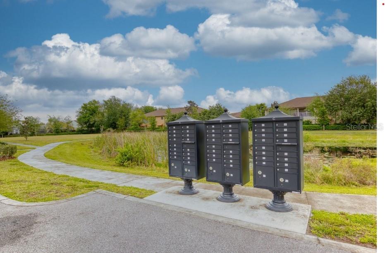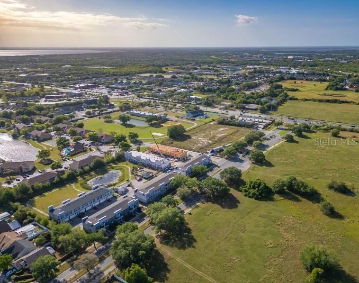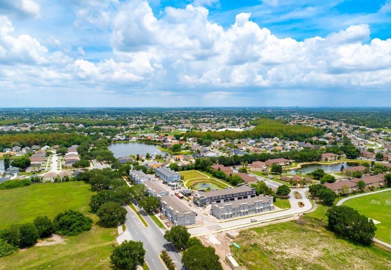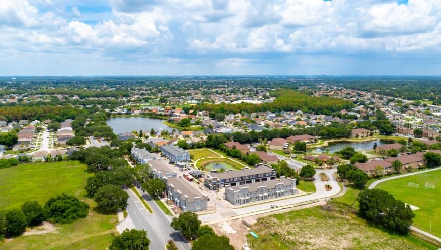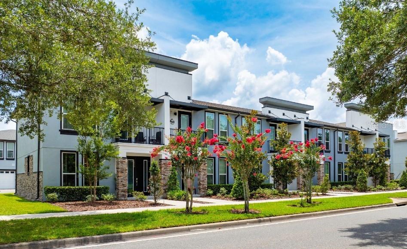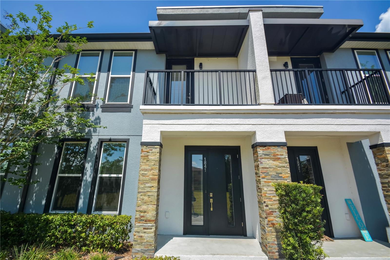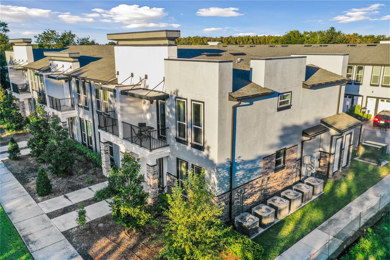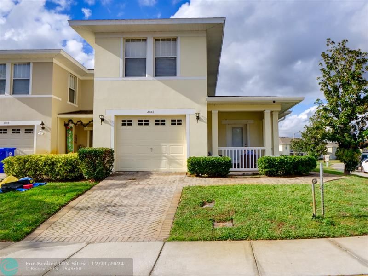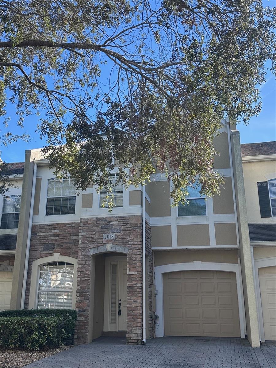2120 Broome Street, KISSIMMEE, FL 34743
Property Photos
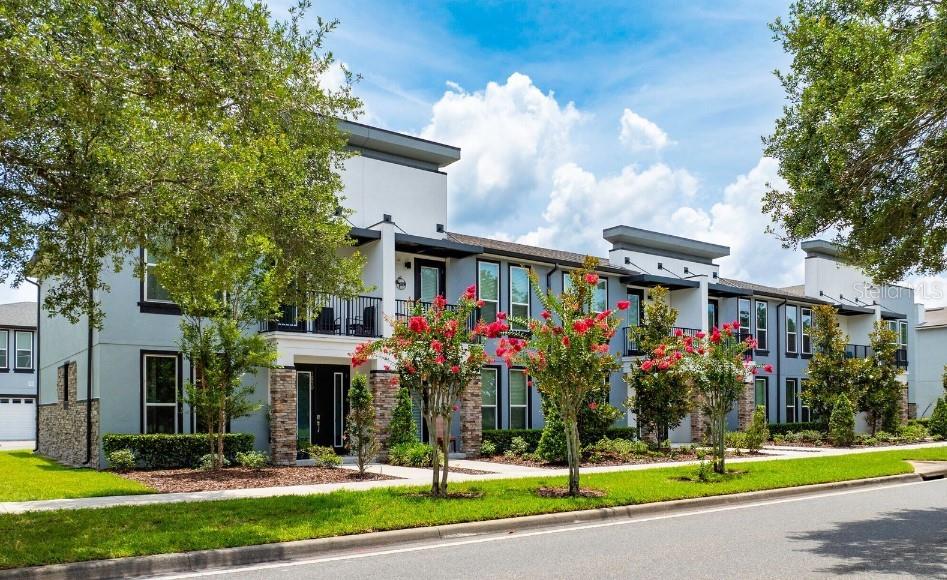
Would you like to sell your home before you purchase this one?
Priced at Only: $359,900
For more Information Call:
Address: 2120 Broome Street, KISSIMMEE, FL 34743
Property Location and Similar Properties
- MLS#: O6243215 ( Residential )
- Street Address: 2120 Broome Street
- Viewed: 13
- Price: $359,900
- Price sqft: $184
- Waterfront: No
- Year Built: 2024
- Bldg sqft: 1956
- Bedrooms: 3
- Total Baths: 3
- Full Baths: 2
- 1/2 Baths: 1
- Garage / Parking Spaces: 2
- Days On Market: 96
- Additional Information
- Geolocation: 28.3067 / -81.3549
- County: OSCEOLA
- City: KISSIMMEE
- Zipcode: 34743
- Subdivision: Soho At Lakeside Town Homes
- Elementary School: Cypress Elem (K 6)
- Middle School: Denn John Middle
- High School: Gateway High School (9 12)
- Provided by: THE REALTY COLLECTION
- Contact: Michelle Johnson
- 407-724-1789

- DMCA Notice
-
DescriptionUnder Construction. NEW CONSTRUCTION Luxury 3 Bedroom 2.5 Bath Townhomes with spacious open floor plan, high ceilings and tall windows. Move in ready homes estimated to close in September 2024 and October 2024. Model Home is now open, visit and tour Monday thru Friday 10am to 5pm, Saturday and Sunday noon to 5pm. All homes include high end interior finishes including hardwood ceramic plan floors throughout the first floor, European slab cabinets with Quartz counter tops in the Kitchen and Baths, Samsung stainless steel Applicance package including the Refrigerator, large kitchen island and designer Pendant lighting. The two car garage has ample space for additional storage, and you have two additional car spaces in the paved driveway. NO CDD and Low HOA dues that include community pool with cabana baths, exterior common area maintenance, exterior building maintenance and exterior building insurance, basic cable & internet through Spectrum. Only 15 minutes from Lake Nona Medical City, the town homes at Soho at Lakeside are convenient to Florida turnpike, SR 417 and Hwy 1 92. Call our sales associate or come visit the Sales Center to learn about our latest incentives and promotions.
Payment Calculator
- Principal & Interest -
- Property Tax $
- Home Insurance $
- HOA Fees $
- Monthly -
Features
Building and Construction
- Builder Model: SoHo at Lakeside
- Builder Name: Whitestone Construction Group
- Covered Spaces: 0.00
- Exterior Features: Balcony, Sidewalk
- Flooring: Carpet, Tile
- Living Area: 1449.00
- Roof: Shingle
Property Information
- Property Condition: Under Construction
School Information
- High School: Gateway High School (9 12)
- Middle School: Denn John Middle
- School Elementary: Cypress Elem (K 6)
Garage and Parking
- Garage Spaces: 2.00
Eco-Communities
- Water Source: Public
Utilities
- Carport Spaces: 0.00
- Cooling: Central Air
- Heating: Central
- Pets Allowed: Breed Restrictions, Cats OK, Dogs OK, Number Limit, Yes
- Sewer: Public Sewer
- Utilities: BB/HS Internet Available, Cable Available, Electricity Available, Sewer Available, Water Available
Finance and Tax Information
- Home Owners Association Fee Includes: Cable TV, Escrow Reserves Fund, Insurance, Internet, Maintenance Structure, Maintenance Grounds, Pool, Trash
- Home Owners Association Fee: 277.00
- Net Operating Income: 0.00
- Tax Year: 2023
Other Features
- Appliances: Dishwasher, Disposal, Electric Water Heater, Microwave, Range, Refrigerator
- Association Name: Bridlewood Real Estate
- Association Phone: 352-404-6484
- Country: US
- Interior Features: Eat-in Kitchen, High Ceilings, PrimaryBedroom Upstairs, Stone Counters, Thermostat, Walk-In Closet(s)
- Legal Description: SOHO AT LAKESIDE TOWNHOMES, LOT #
- Levels: Two
- Area Major: 34743 - Kissimmee
- Occupant Type: Vacant
- Parcel Number: 10
- Possession: Close of Escrow
- Views: 13
- Zoning Code: RPUD
Similar Properties
Nearby Subdivisions
Bvl Lakepointe Twnhms
Bvl Silver Park Villas 3
Cypress Lake Ph 1
Cypress Lakes Townhomes Phs Ii
Cypress Lakes Twnhm Pii
Cypress Lakes Twnhms Ph 2
Eagle Bay Ph 1
Kissimmee Condos A Condo
Las Brisas Villas
Majors Lane Twnhs
Marbrisa Villas
Meadow Woods Cove
Raintree Park Ph 2
Soho At Lakeside Town Homes
Soho At Lakeside Townhomes



