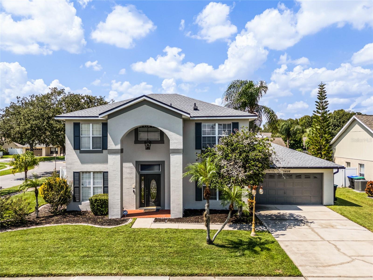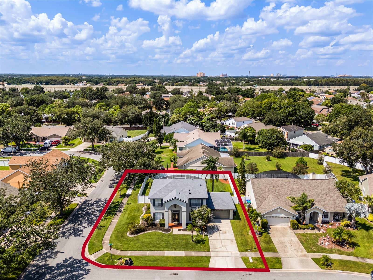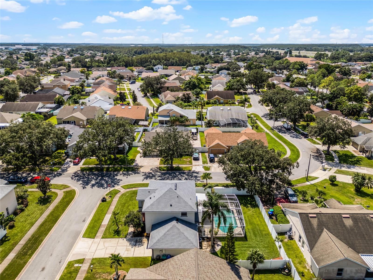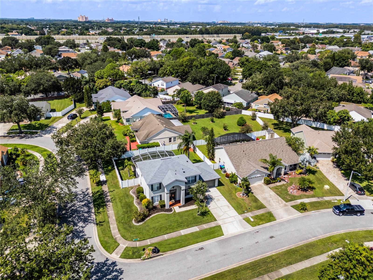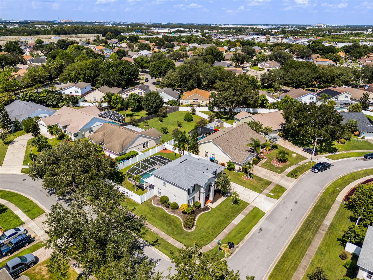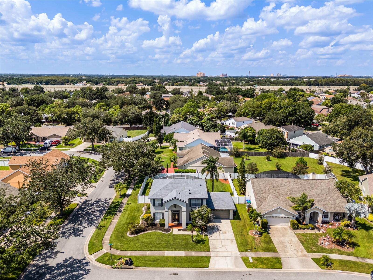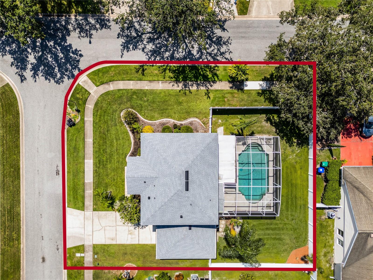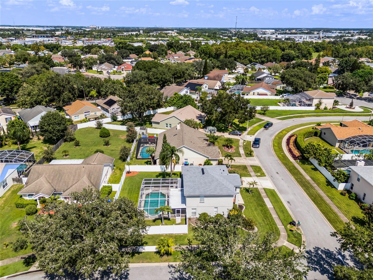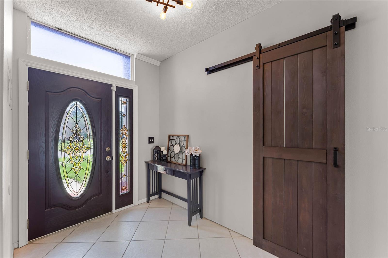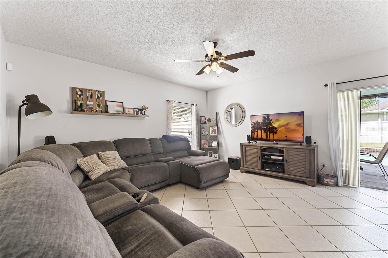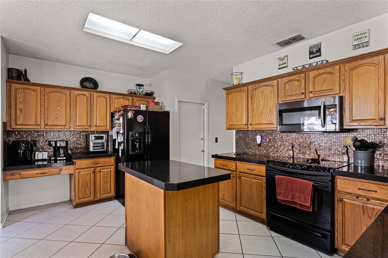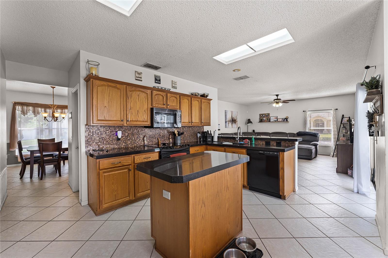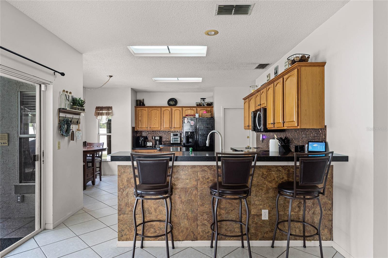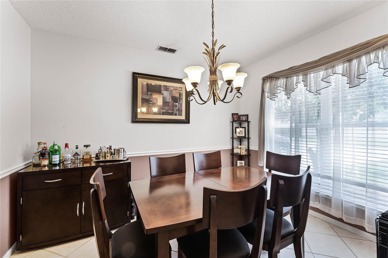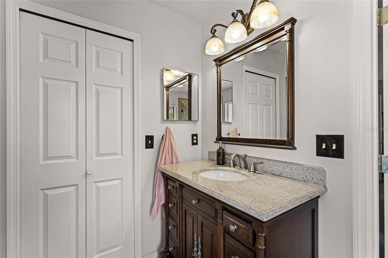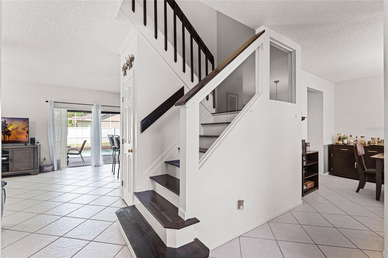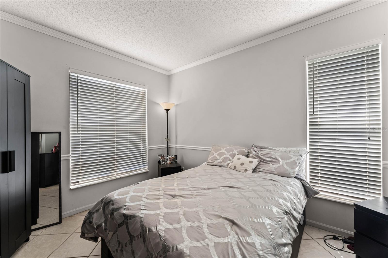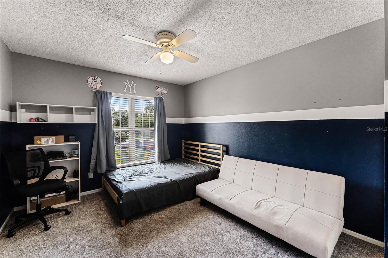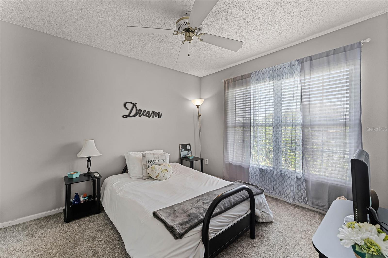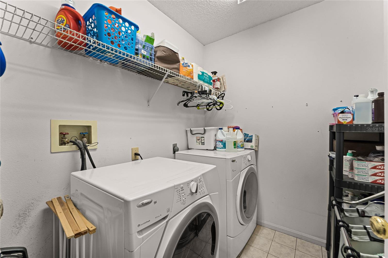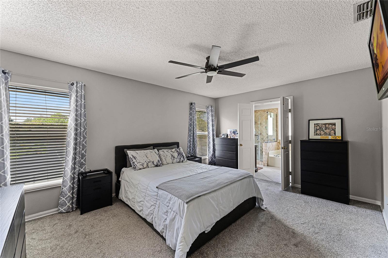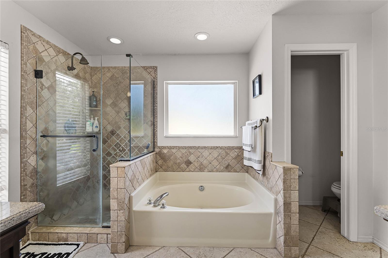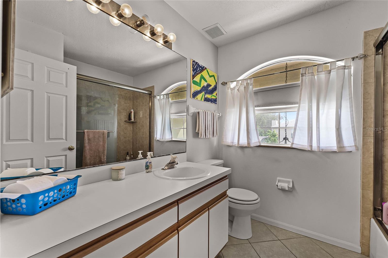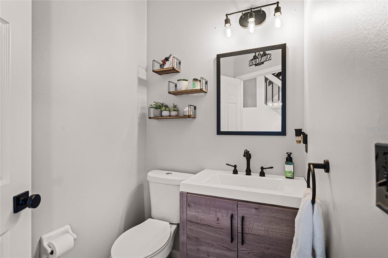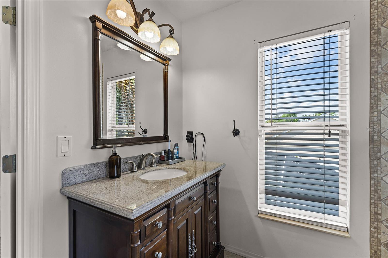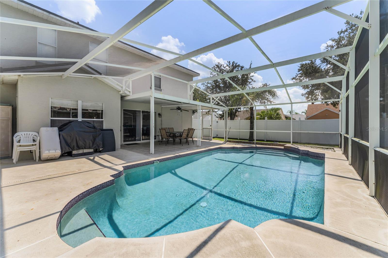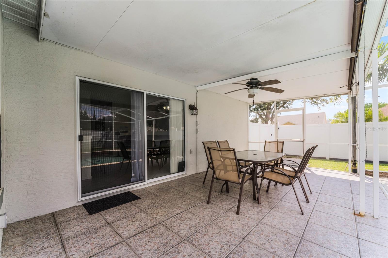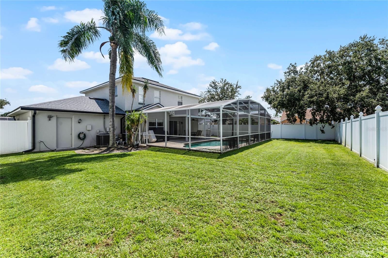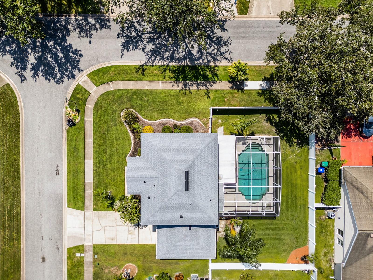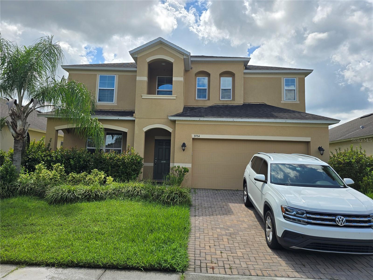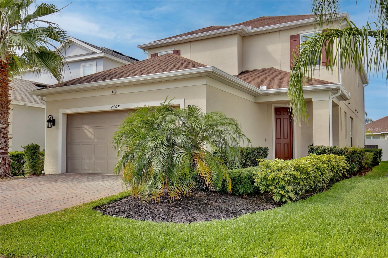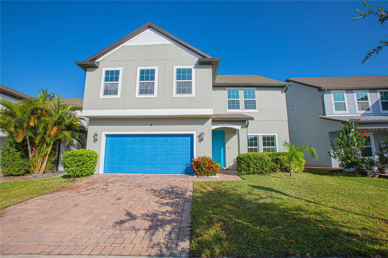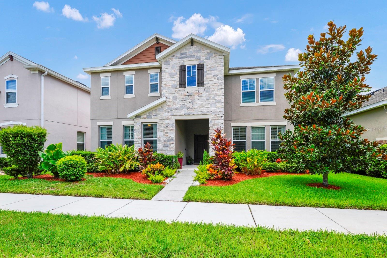11656 Ashridge Place, ORLANDO, FL 32824
Property Photos
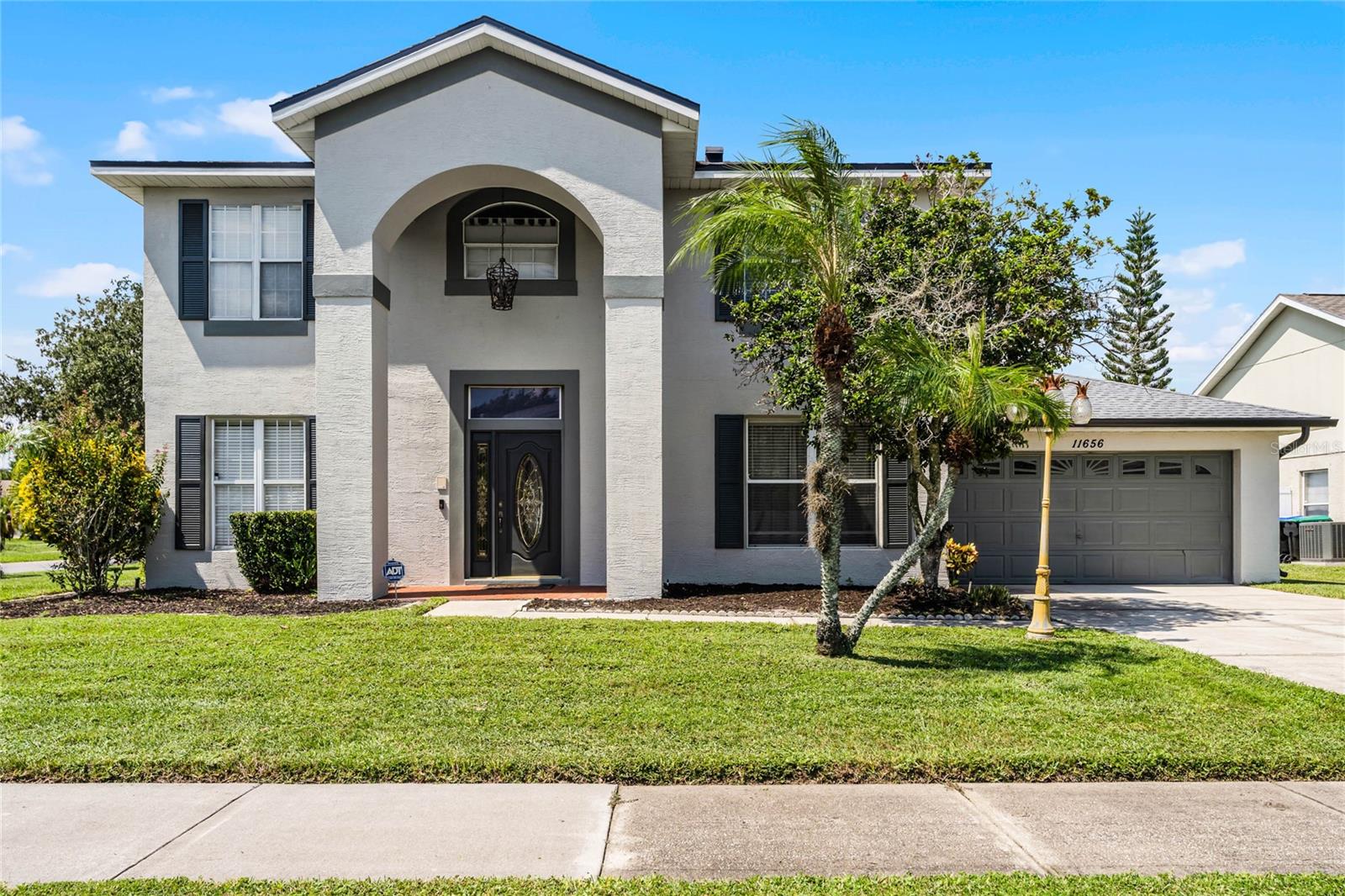
Would you like to sell your home before you purchase this one?
Priced at Only: $530,000
For more Information Call:
Address: 11656 Ashridge Place, ORLANDO, FL 32824
Property Location and Similar Properties
- MLS#: O6243873 ( Residential )
- Street Address: 11656 Ashridge Place
- Viewed: 9
- Price: $530,000
- Price sqft: $256
- Waterfront: No
- Year Built: 1992
- Bldg sqft: 2074
- Bedrooms: 4
- Total Baths: 3
- Full Baths: 2
- 1/2 Baths: 1
- Garage / Parking Spaces: 2
- Days On Market: 94
- Additional Information
- Geolocation: 28.3962 / -81.3862
- County: ORANGE
- City: ORLANDO
- Zipcode: 32824
- Subdivision: Southchase Ph 01b Village 01
- Provided by: EMPIRE NETWORK REALTY
- Contact: Ari Garcia
- 407-440-3798

- DMCA Notice
-
DescriptionBeautiful 4 bedroom 2.5 bath located in the southchase area about 15 20 drive to the airport and shopping centers. As you enter the home you'll find a spacious first floor with a living room, dining room,, office space and kitchen. Sliding doors that lead to a screened in pool area. Second floor you'll find 4 bedrooms. A very spacious master bedroom with a walk in closet and private bathroom. 3 additional bedrooms with a shareable bathroom and a living area. Low HOA's in an amazing community.
Payment Calculator
- Principal & Interest -
- Property Tax $
- Home Insurance $
- HOA Fees $
- Monthly -
Features
Building and Construction
- Covered Spaces: 0.00
- Exterior Features: Sliding Doors
- Flooring: Carpet, Tile, Wood
- Living Area: 1932.00
- Roof: Shingle
Garage and Parking
- Garage Spaces: 2.00
Eco-Communities
- Pool Features: In Ground
- Water Source: Public
Utilities
- Carport Spaces: 0.00
- Cooling: Central Air
- Heating: Central
- Pets Allowed: Cats OK, Dogs OK
- Sewer: Public Sewer
- Utilities: Cable Available
Finance and Tax Information
- Home Owners Association Fee: 316.00
- Net Operating Income: 0.00
- Tax Year: 2023
Other Features
- Appliances: Dishwasher, Dryer, Range
- Association Name: Southchase 45 community parcel association
- Association Phone: 4072333560
- Country: US
- Interior Features: Thermostat, Walk-In Closet(s)
- Legal Description: SOUTHCHASE PHASE 1B VILLAGES 1 & 3 28/16LOT 195
- Levels: Two
- Area Major: 32824 - Orlando/Taft / Meadow woods
- Occupant Type: Owner
- Parcel Number: 14-24-29-8215-01-950
- Zoning Code: P-D
Similar Properties
Nearby Subdivisions
Arborsmdw Woods
Beacon Park Ph 3
Beacon Park Phase 3
Bishop Landing
Bishop Lndg Ph 1
Cedar Bend At Meadow Woods Ph
Cedar Bendmdw Woods Ph 02 Ac
Cedar Bendmdw Woodsph 01
Creekstone Ph 2
Estatessawgrass Plantation
Forest Ridge
Golfview Villas At Meadow Wood
Greenpointe
Harbor Lakes 50 77
Heather Glen At Meadow Woods 4
Heron Bay At Meadow Woods 4454
Islebrook Ph 01
Islebrook Ph 02 4487
La Cascada Ph 01c
Lake Preserve
Lake Preserve Ph 2
Lake Preserveph 2
Meadow Creek 4458
Meadow Woods Village 03
Meadow Woods Village 05
Meadow Woods Village 06
Meadow Woods Village 07 Ph 02
Meadow Woods Village 08
Meadow Woods Vlg 9 Ph 2
Meadows At Boggy Creek
Orlando Kissimmee Farms
Pebble Creek Ph 02
Reservesawgrass Ph 2
Reservesawgrass Ph 5
Reservesawgrassph 1
Rosewood
Sandpoint At Meadow Woods
Sawgrass Plantation Ph 01a
Sawgrass Plantationph 1d
Sawgrass Plantationph 1d1
Somerset Park Ph 1
Somerset Park Ph 2
Southchase Ph 01b Village 01
Southchase Ph 01b Village 06
Southchase Ph 01b Village 07
Southchase Ph 01b Village 10
Southchase Ph 01b Village 11a
Southchase Ph 01b Village 13 P
Southchase Ph 1b Vlg 1 And 3
Spring Lake
Taft
Taft Tier 10
Taft Town
Wetherbee Lakes Sub
Wetherbee Lakes Subdivision Ph
Willowbrook Ph 02
Windrosesouthmeadow Un 1
Woodbridge At Meadow Woods
Woodland Park
Woodland Park Ph 1a
Woodland Park Ph 2
Woodland Park Ph 4
Woodland Park Phase 1a
Woodland Park Phase2
Wyndham Lakes Estates



