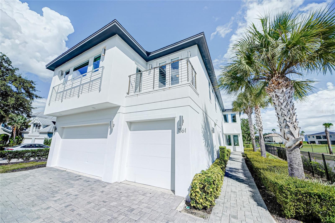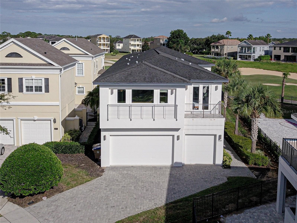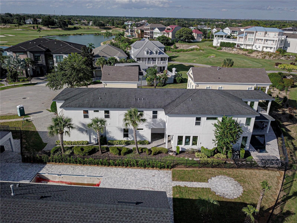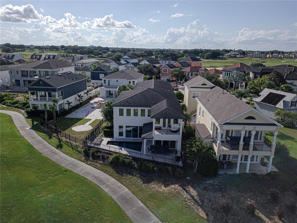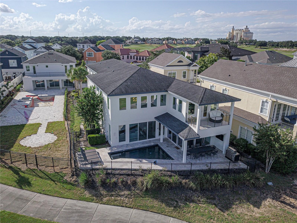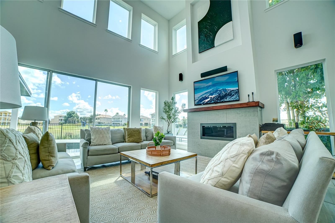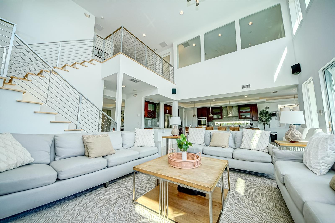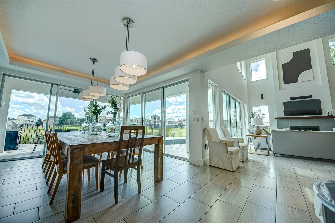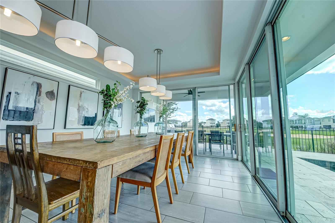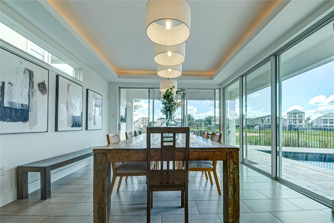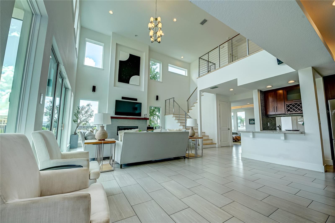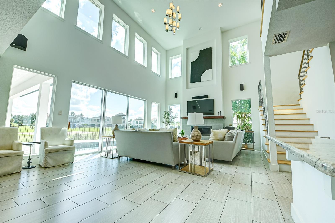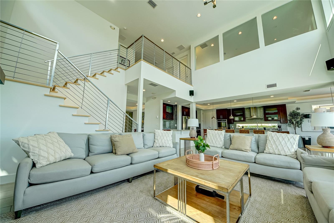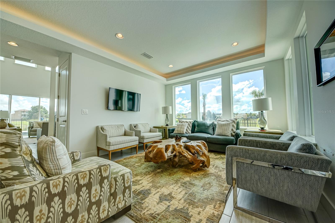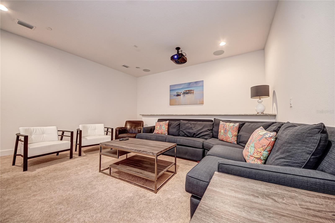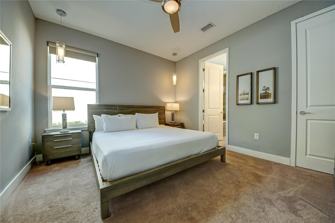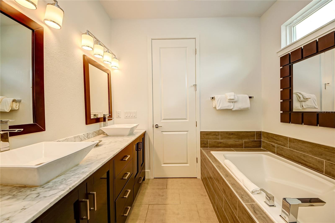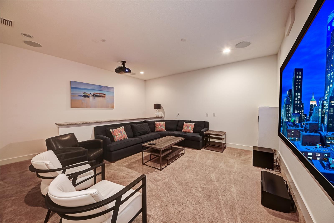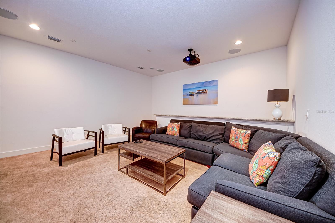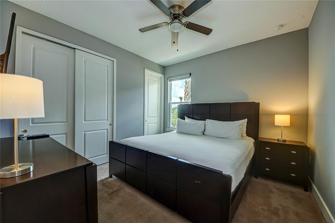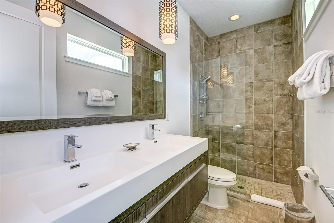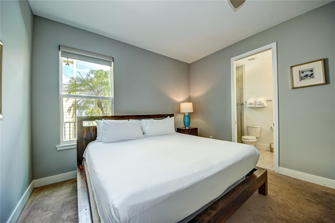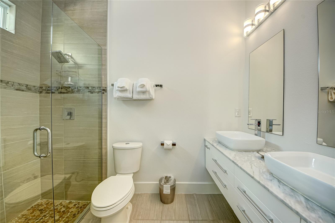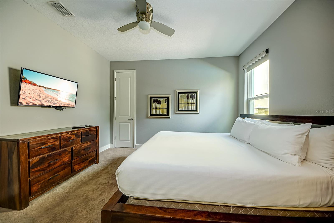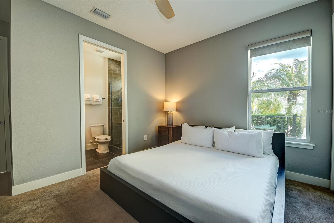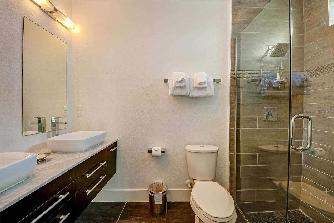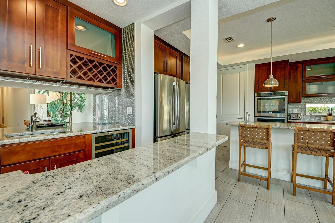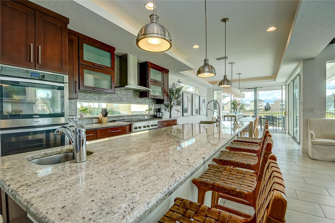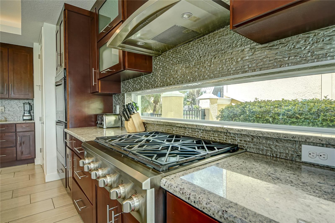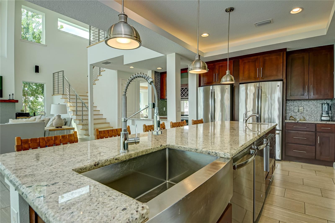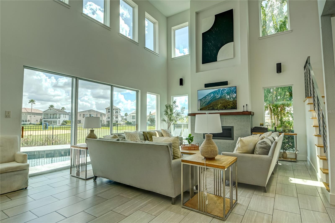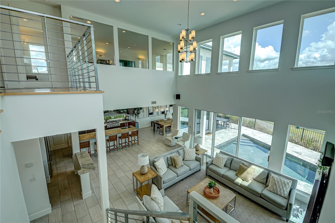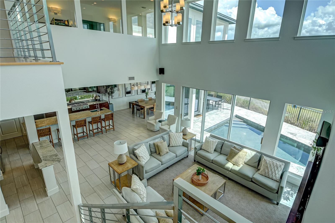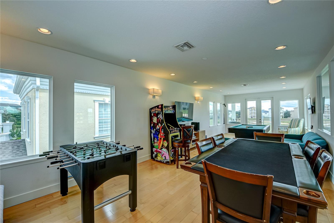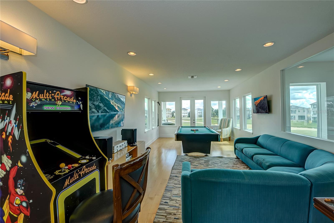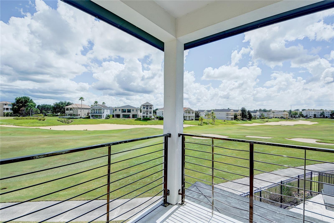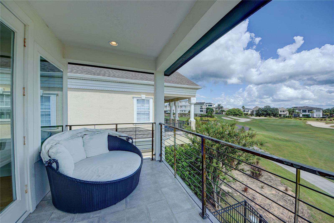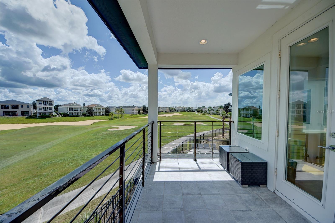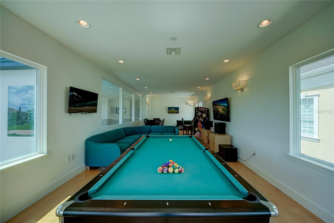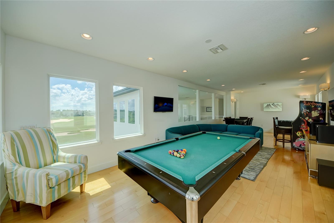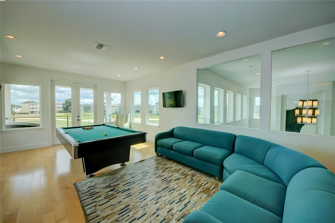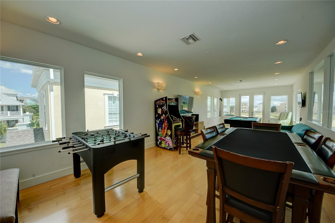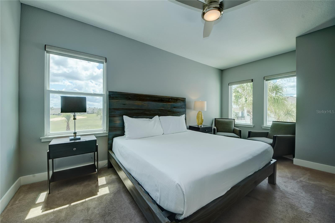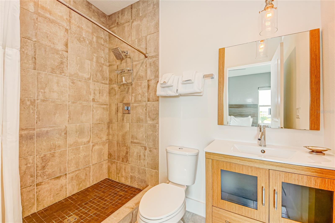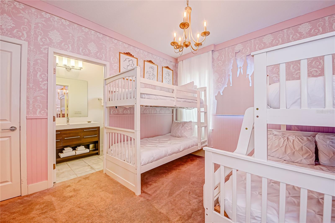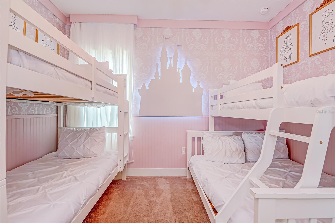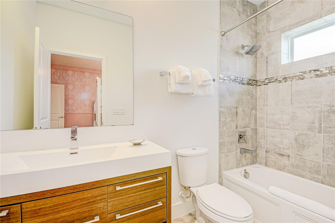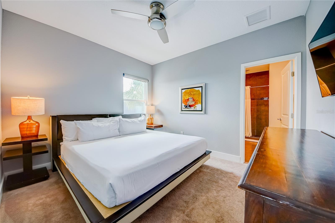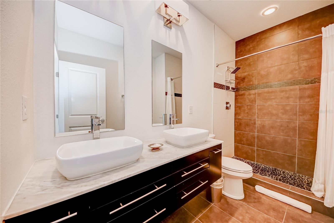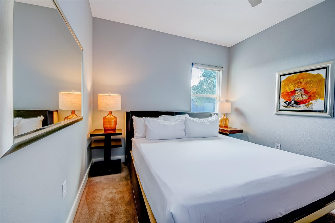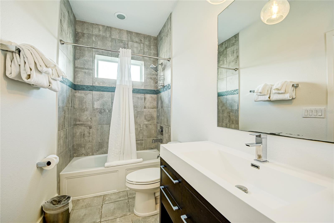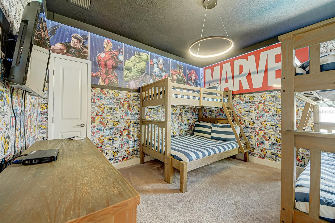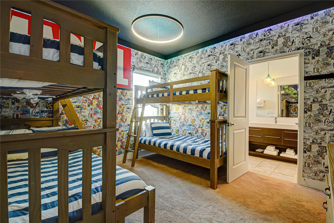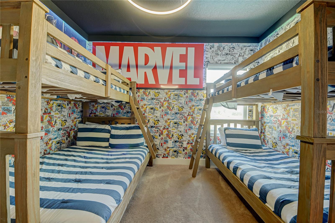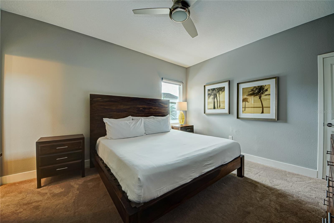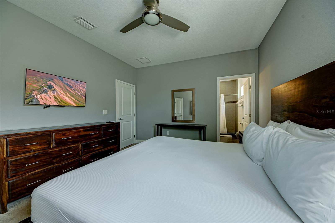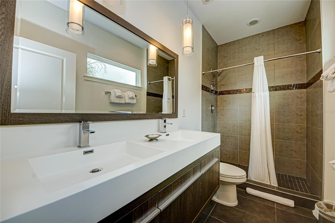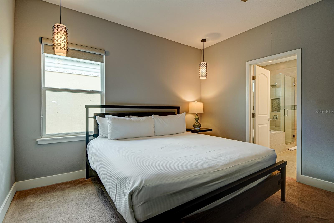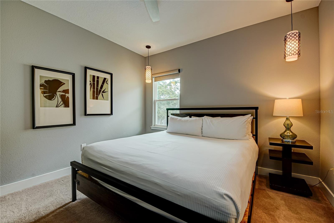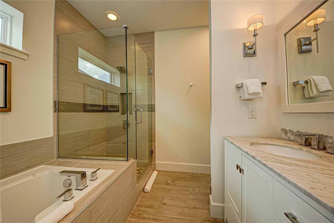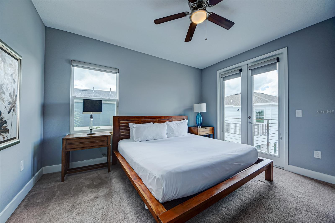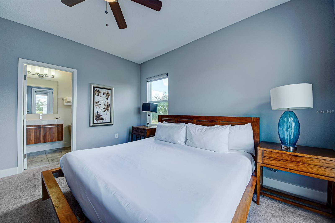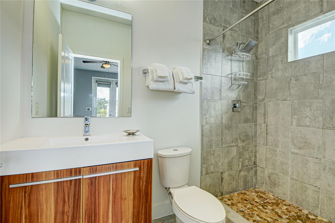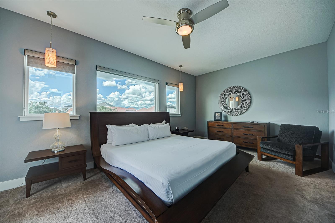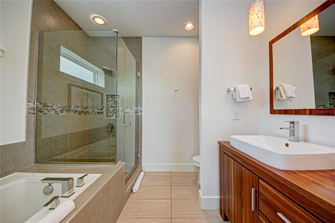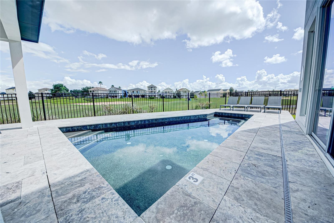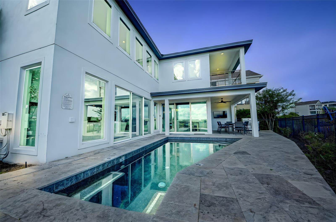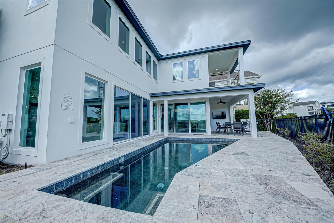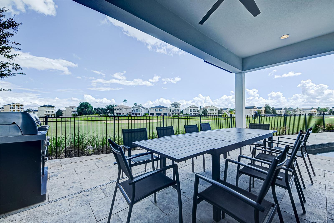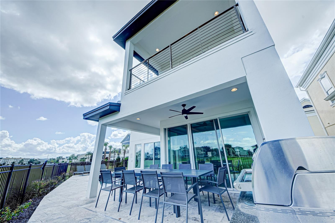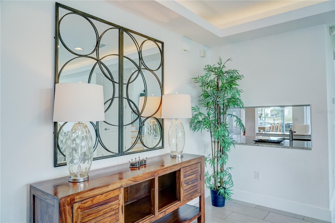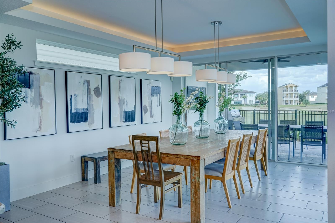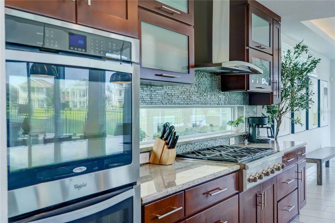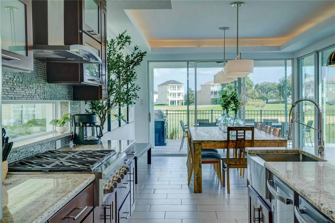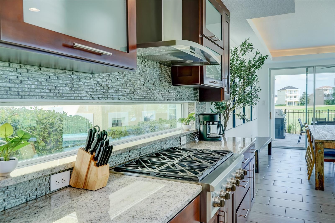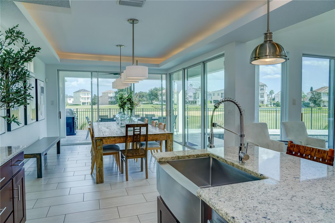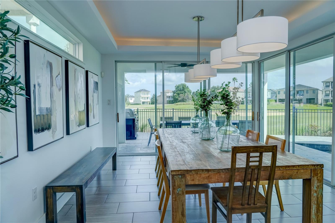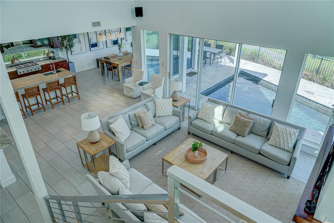1561 Corolla Court, REUNION, FL 34747
Property Photos
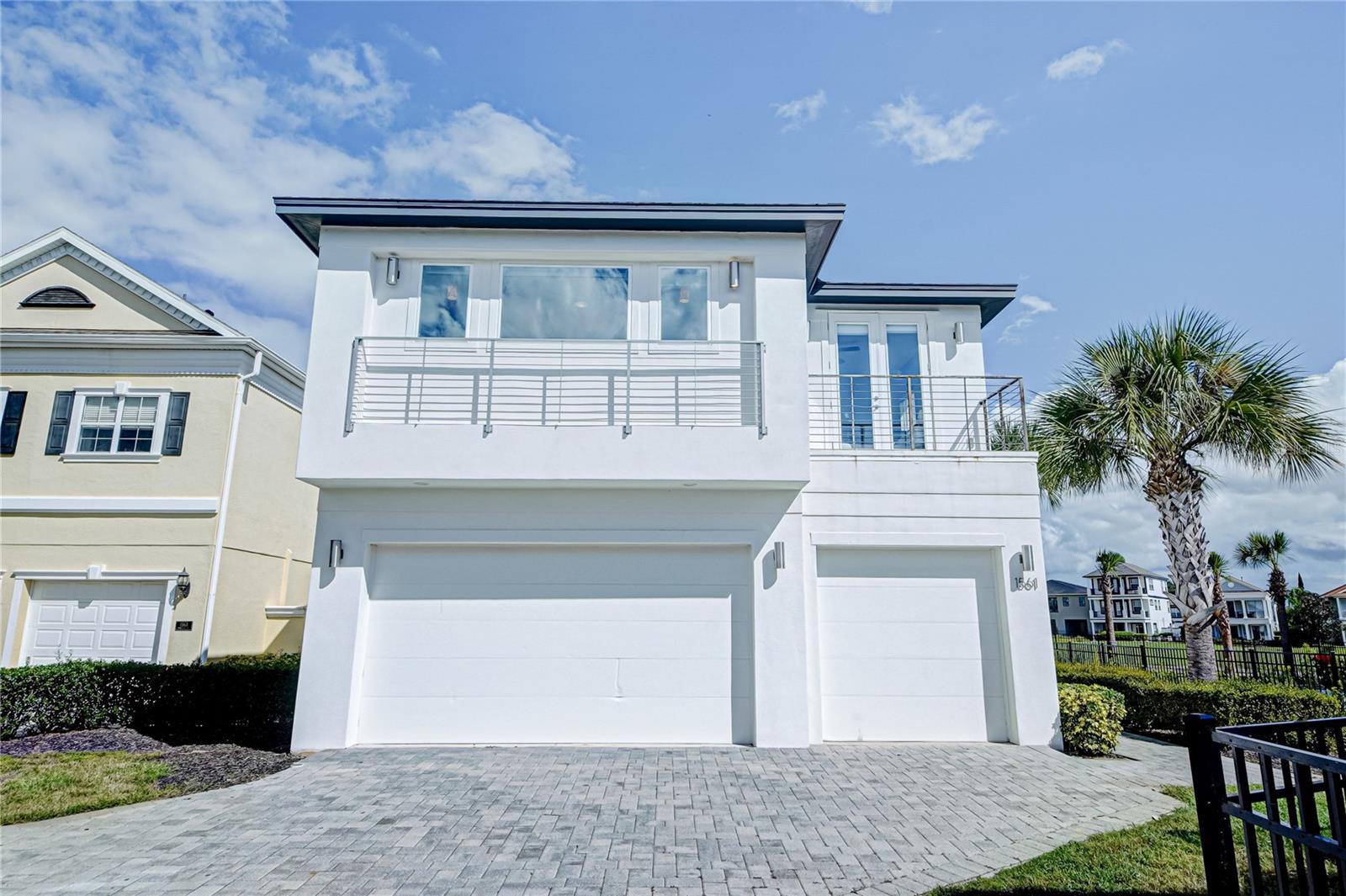
Would you like to sell your home before you purchase this one?
Priced at Only: $2,399,000
For more Information Call:
Address: 1561 Corolla Court, REUNION, FL 34747
Property Location and Similar Properties
- MLS#: O6244174 ( Residential )
- Street Address: 1561 Corolla Court
- Viewed: 31
- Price: $2,399,000
- Price sqft: $330
- Waterfront: No
- Year Built: 2015
- Bldg sqft: 7275
- Bedrooms: 12
- Total Baths: 13
- Full Baths: 12
- 1/2 Baths: 1
- Garage / Parking Spaces: 3
- Days On Market: 109
- Additional Information
- Geolocation: 28.265 / -81.5843
- County: OSCEOLA
- City: REUNION
- Zipcode: 34747
- Subdivision: Reunion Ph 2 Prcl 1 1a
- Provided by: EXP REALTY LLC
- Contact: Chris Gabriel, PA
- 888-883-8509

- DMCA Notice
-
DescriptionWelcome to 1561 Corolla Ct, a stunning 12 bedroom, 12.5 bathroom luxury home nestled on the golf course in the prestigious Reunion Resort. This beautifully designed property features an open concept layout with high ceilings, a gourmet kitchen with granite countertops, and spacious living areas ideal for entertaining. Enjoy breathtaking views and easy access to the fairway from your private paradise, complete with a custom pool and spa, surrounded by a large patioperfect for relaxing after a day at the parks. This home is not only a dream retreat but also an incredible income generator, boasting over $250,000 in gross revenue per year through vacation rentals. Located within the sought after Reunion community, residents enjoy a wealth of amenities, including three championship golf courses, multiple pools, a water park, tennis courts, and on site dining options. Conveniently situated just 6 miles from Walt Disney World and 12 miles from Universal Studios, this home offers easy access to Orlando's top attractions while providing a serene escape at the end of the day. Don't miss this rare opportunity to own a premier vacation rental in one of Florida's most desirable destinations! Schedule your private showing today!
Payment Calculator
- Principal & Interest -
- Property Tax $
- Home Insurance $
- HOA Fees $
- Monthly -
Features
Building and Construction
- Covered Spaces: 0.00
- Exterior Features: Balcony, Sliding Doors
- Flooring: Carpet, Ceramic Tile
- Living Area: 5922.00
- Roof: Shingle
Garage and Parking
- Garage Spaces: 3.00
Eco-Communities
- Pool Features: In Ground
- Water Source: Public
Utilities
- Carport Spaces: 0.00
- Cooling: Central Air
- Heating: Central
- Pets Allowed: Yes
- Sewer: Public Sewer
- Utilities: BB/HS Internet Available, Cable Connected, Electricity Connected, Natural Gas Available, Public, Sewer Connected
Finance and Tax Information
- Home Owners Association Fee: 525.00
- Net Operating Income: 0.00
- Tax Year: 2023
Other Features
- Appliances: Built-In Oven, Dishwasher, Disposal, Range, Range Hood, Refrigerator, Washer
- Association Name: Artemis Lifestyle - Debbie Mafra
- Association Phone: 407-705-2190x227
- Country: US
- Interior Features: Cathedral Ceiling(s), Ceiling Fans(s), Primary Bedroom Main Floor, PrimaryBedroom Upstairs, Thermostat
- Legal Description: REUNION PHASE 2 PARCEL 1 AND 1A PB 13 PGS 115-123 LOT 59
- Levels: Two
- Area Major: 34747 - Kissimmee/Celebration
- Occupant Type: Vacant
- Parcel Number: 35-25-27-4838-0001-0590
- Views: 31
- Zoning Code: OPUD
Nearby Subdivisions
Not Applicable
Reunion
Reunion Grande Condo
Reunion Ph 01 Prcl 01
Reunion Ph 02 Prcl 01 1a
Reunion Ph 02 Prcl 03
Reunion Ph 1 Prcl 1
Reunion Ph 1 Prcl 1 Un 1
Reunion Ph 1 Prcl 1 Unit 1
Reunion Ph 2 Parcel 1 1a
Reunion Ph 2 Prcl 1 1a
Reunion Ph 2 Prcl 1 And 1a
Reunion Ph 2 Prcl 3
Reunion Ph I Prcl 01 Un 03
Reunion Village Ph 3 Rep
Reunion West Village
Reunion West Village 03a
Reunion West Village 3a
Reunion West Village 3b
Reunion West Vlg 3a
Reunion West Vlgs North
Spectrum At Reunion Condo Ph 4
Spectrum Condo Resort
Villas At Reunion Square Condo
Villas At Reunion Square P3 Co



