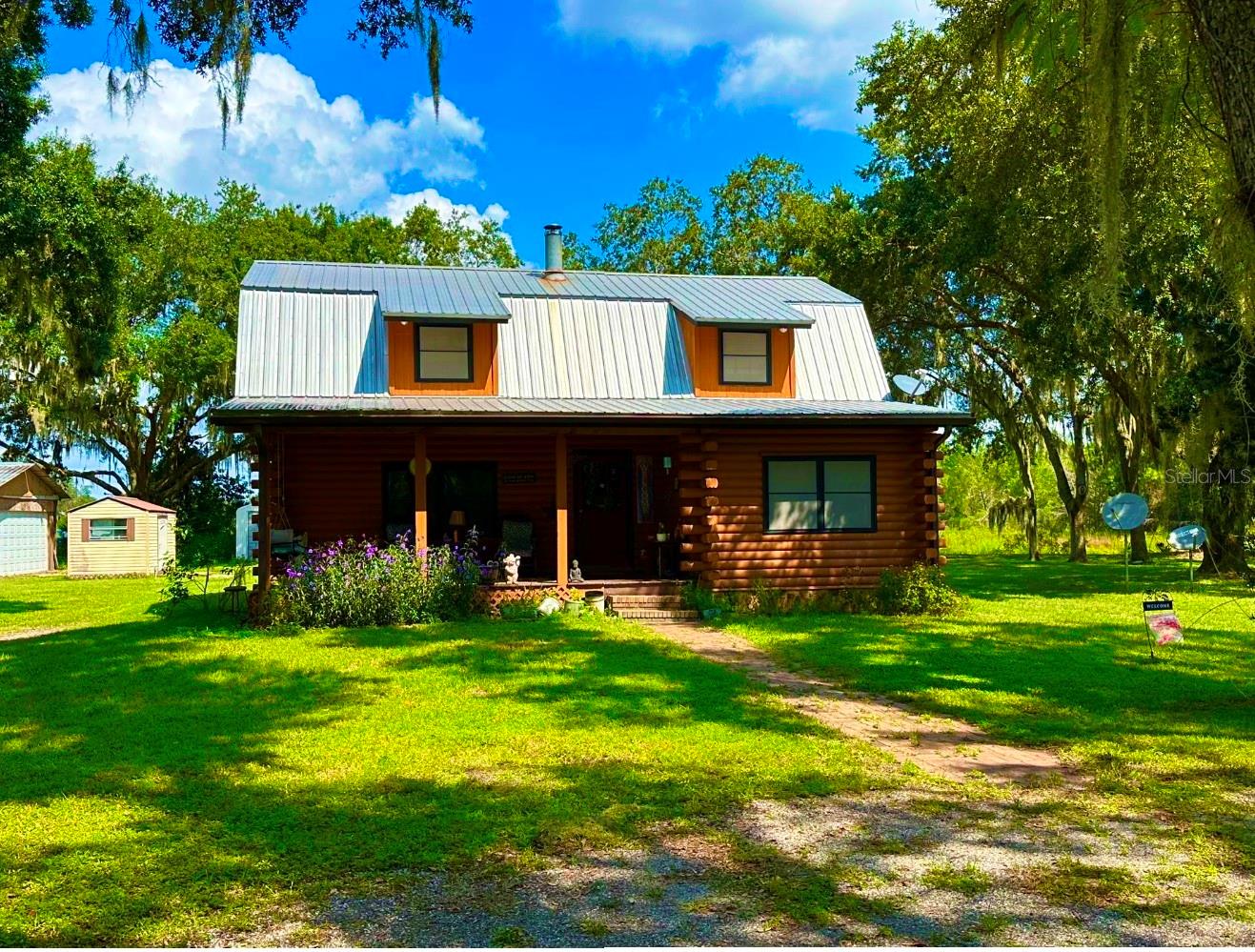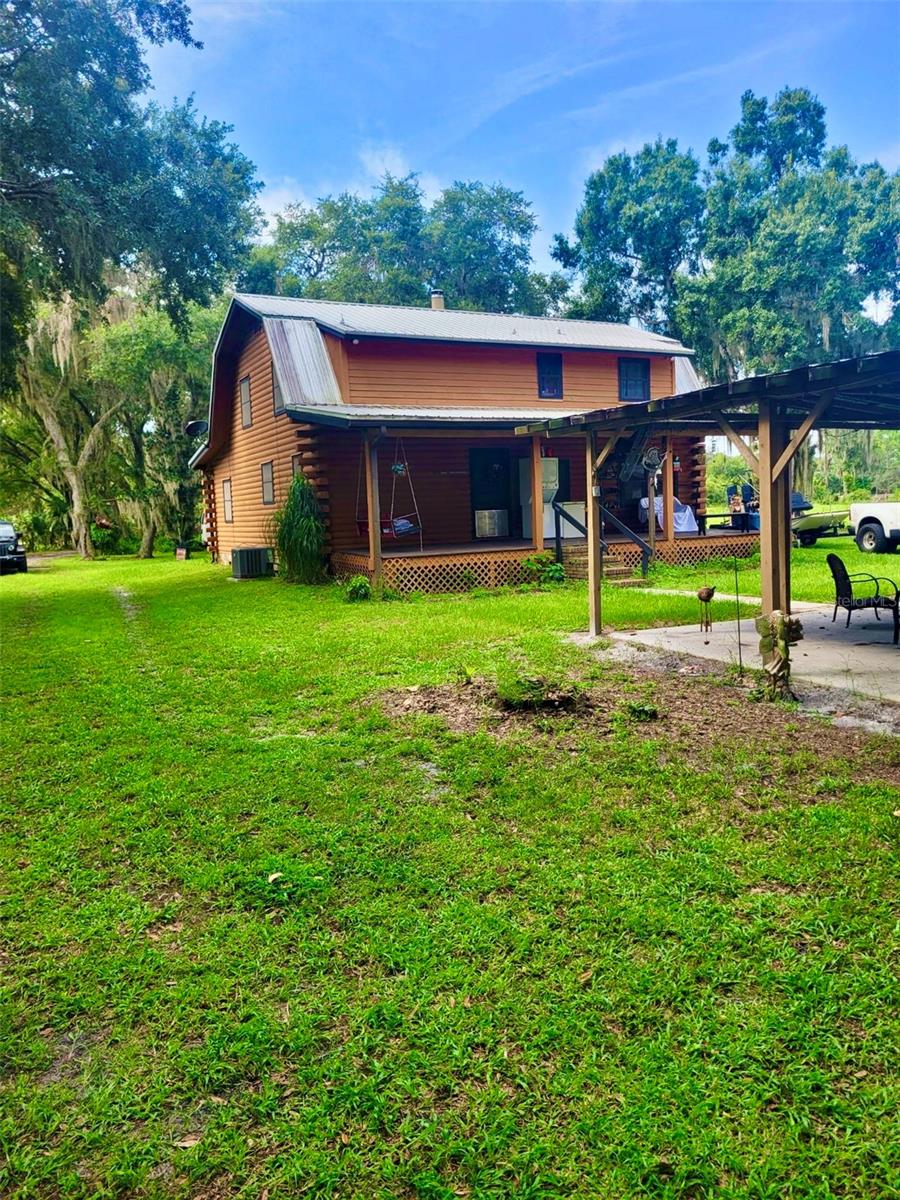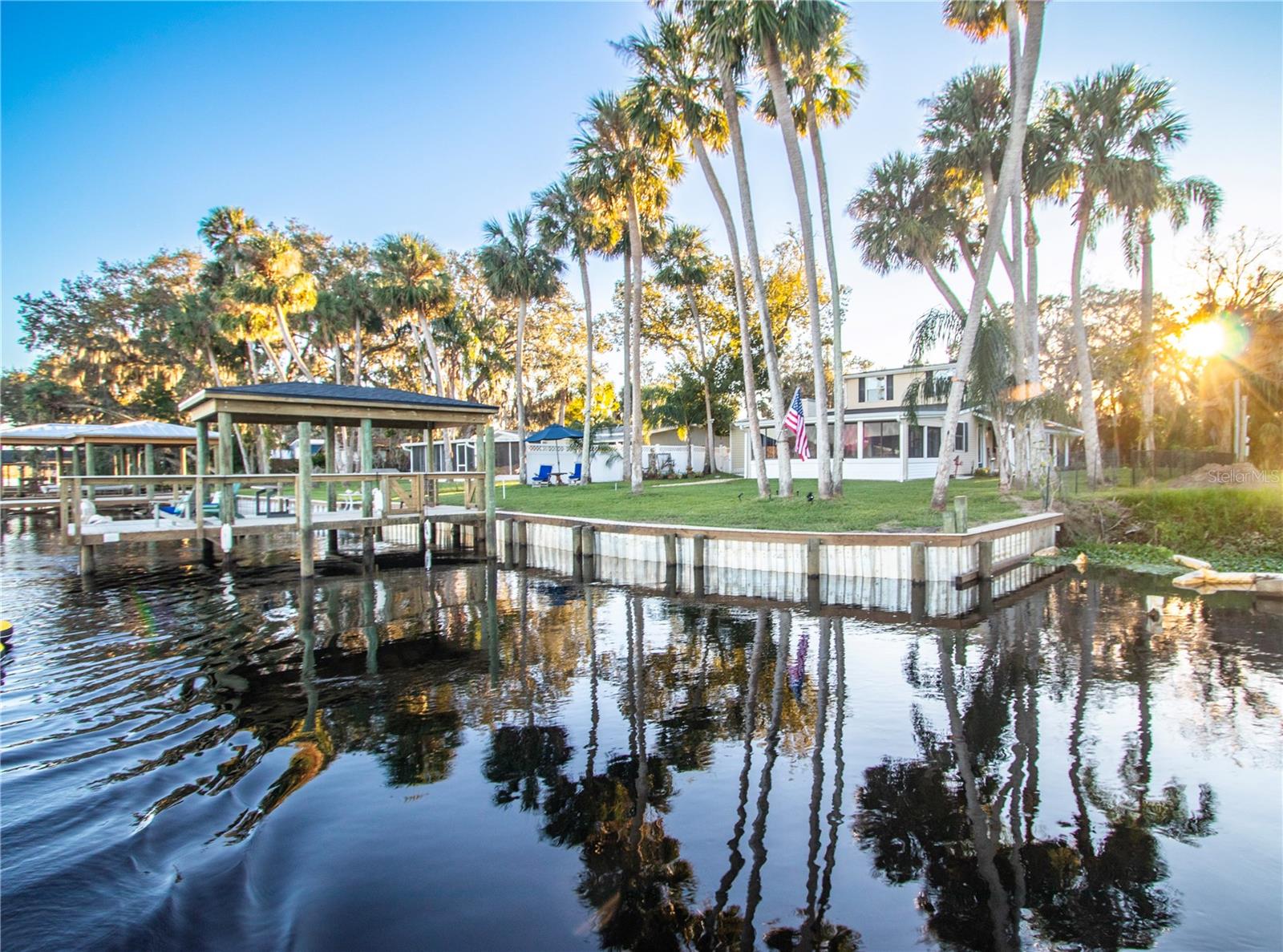534 Murray Street, OSTEEN, FL 32764
Property Photos

Would you like to sell your home before you purchase this one?
Priced at Only: $600,000
For more Information Call:
Address: 534 Murray Street, OSTEEN, FL 32764
Property Location and Similar Properties
- MLS#: O6244972 ( Residential )
- Street Address: 534 Murray Street
- Viewed: 16
- Price: $600,000
- Price sqft: $297
- Waterfront: Yes
- Wateraccess: Yes
- Waterfront Type: Lake
- Year Built: 1984
- Bldg sqft: 2023
- Bedrooms: 3
- Total Baths: 2
- Full Baths: 1
- 1/2 Baths: 1
- Garage / Parking Spaces: 2
- Days On Market: 99
- Additional Information
- Geolocation: 28.8411 / -81.15
- County: VOLUSIA
- City: OSTEEN
- Zipcode: 32764
- Subdivision: Paw Paw Estates
- Elementary School: Osteen Elem
- Middle School: Heritage Middle
- High School: Pine Ridge High School
- Provided by: COLDWELL BANKER RESIDENTIAL RE
- Contact: Milena Phan
- 407-647-1211

- DMCA Notice
-
DescriptionPrivate oasis in Osteen, Florida! This stunning 9 acre property, consisting of two high and dry parcels, offers the perfect blend of tranquility and nature. Nestled alongside a serene lake and a pond, this unique retreat is ideal for outdoor enthusiasts and those seeking a peaceful lifestyle, yet close to the city, The charming cabin features three spacious bedrooms and 1.5 bathrooms, providing a cozy retreat after a day spent exploring the great outdoors. The property also boasts a large shed and a barn, perfect for storing equipment or pursuing agricultural endeavors. Enjoy abundant wildlife, including deer and wild turkeys, right in your backyard. This property offers endless possibilities for farming, gardening, or simply enjoying the natural beauty that surrounds you. Dont miss your chance to own this slice of paradiseschedule a viewing today and experience the tranquility of Osteen living!
Payment Calculator
- Principal & Interest -
- Property Tax $
- Home Insurance $
- HOA Fees $
- Monthly -
Features
Building and Construction
- Covered Spaces: 0.00
- Exterior Features: Garden, Lighting, Outdoor Grill, Outdoor Kitchen, Rain Gutters, Storage
- Flooring: Laminate
- Living Area: 1777.00
- Other Structures: Outdoor Kitchen, Shed(s), Storage, Workshop
- Roof: Metal
School Information
- High School: Pine Ridge High School
- Middle School: Heritage Middle
- School Elementary: Osteen Elem
Garage and Parking
- Garage Spaces: 2.00
Eco-Communities
- Water Source: Well
Utilities
- Carport Spaces: 0.00
- Cooling: Central Air
- Heating: Electric, Gas, Propane
- Sewer: Septic Tank
- Utilities: BB/HS Internet Available, Cable Available, Electricity Available, Propane, Street Lights, Water Available
Finance and Tax Information
- Home Owners Association Fee: 0.00
- Net Operating Income: 0.00
- Tax Year: 2023
Other Features
- Appliances: Dishwasher, Microwave, Range, Refrigerator
- Country: US
- Interior Features: PrimaryBedroom Upstairs, Solid Wood Cabinets, Thermostat, Walk-In Closet(s)
- Legal Description: 17-19-32 E 330 FT OF W 660 FT OF SW 1/4 OF NW 1/4 EXC S 660 FT & EXC ST PER OR 1749 PG 0621 PER OR 6797 PG 0281 PER OR 7766 PG 2964
- Levels: Two
- Area Major: 32764 - Osteen
- Occupant Type: Owner
- Parcel Number: 17-19-32-00-00-0260
- Style: Cabin
- View: Water
- Views: 16
- Zoning Code: 01A1
Similar Properties
Nearby Subdivisions





























































