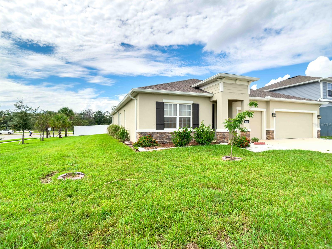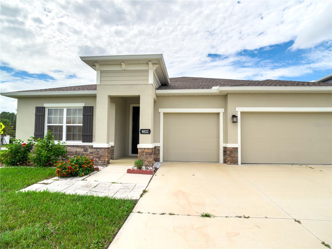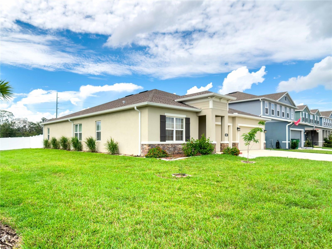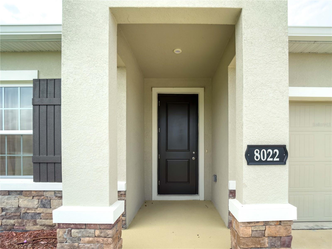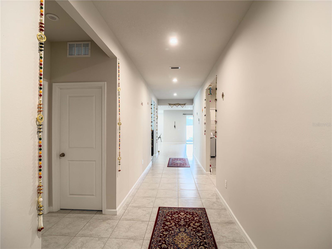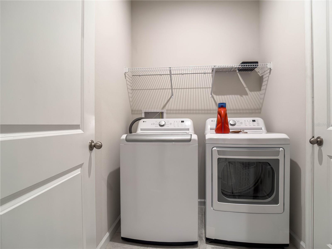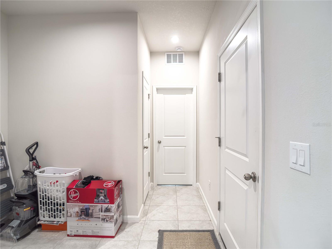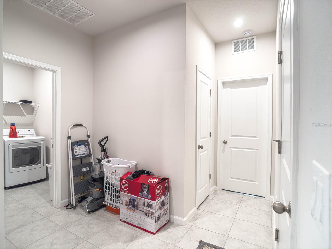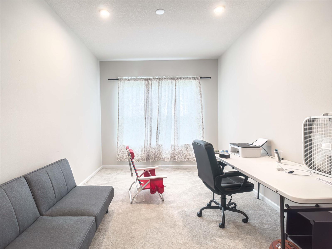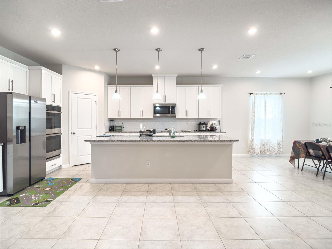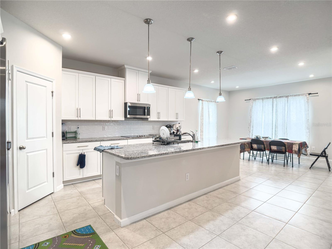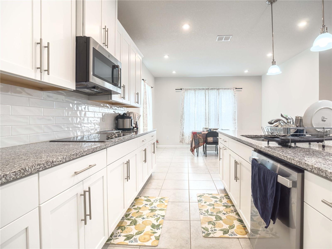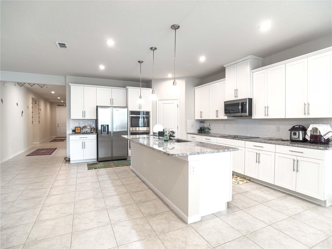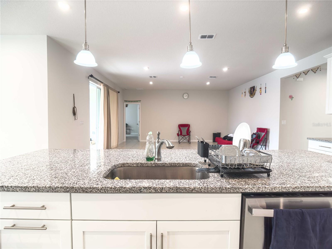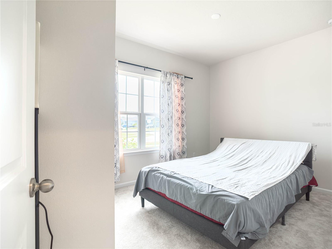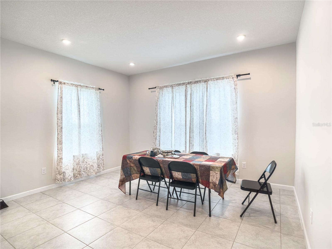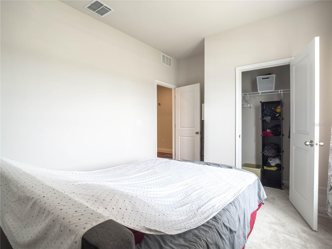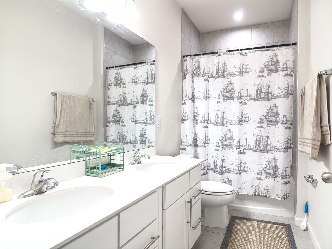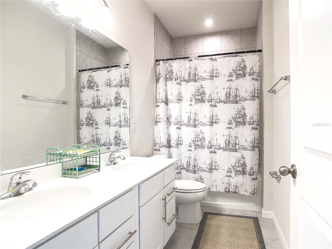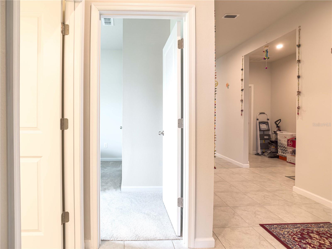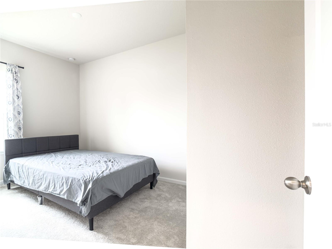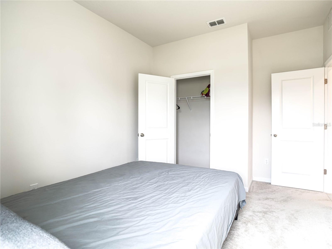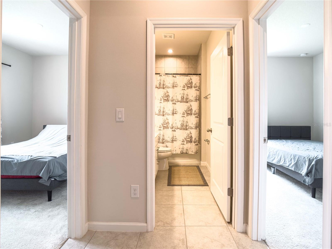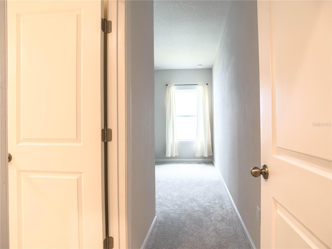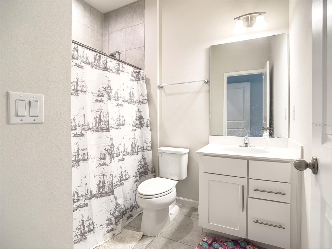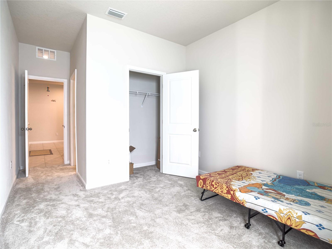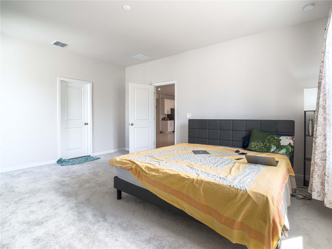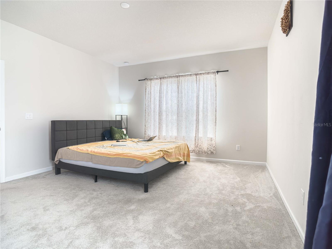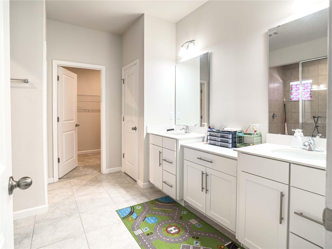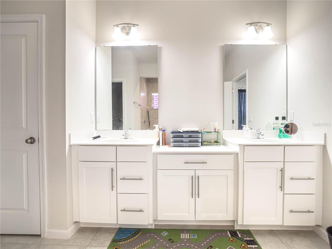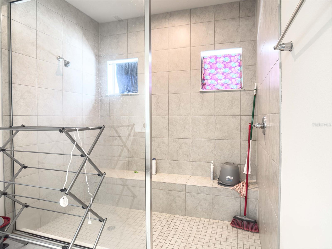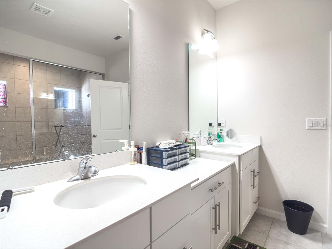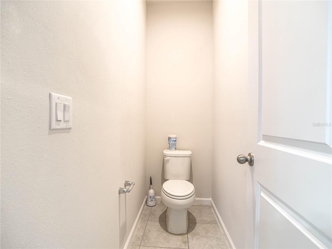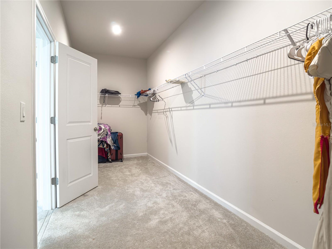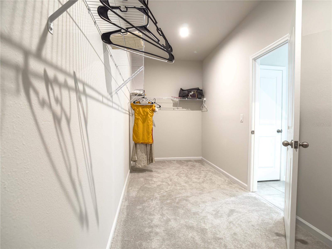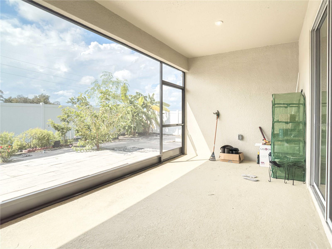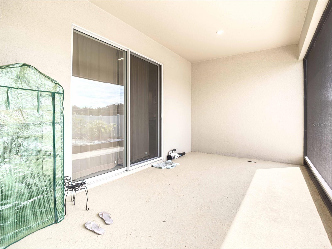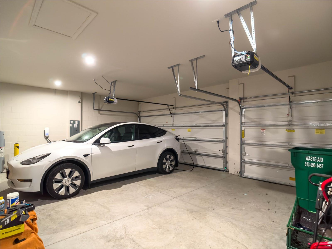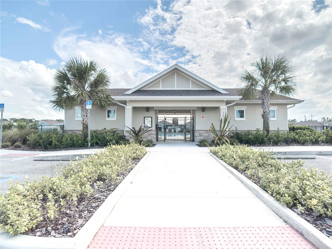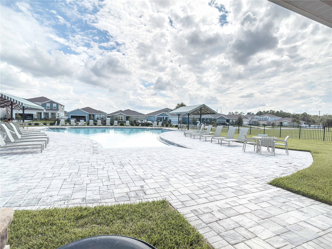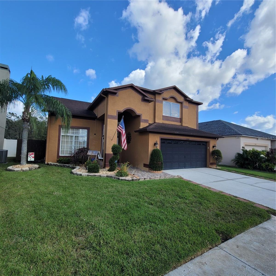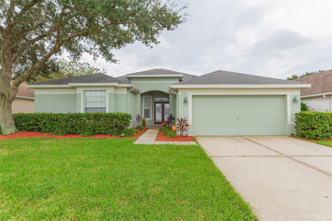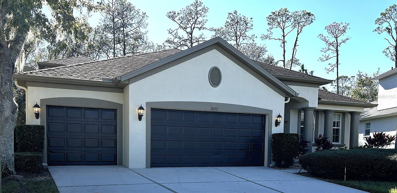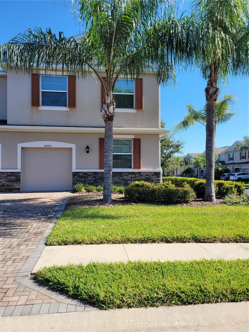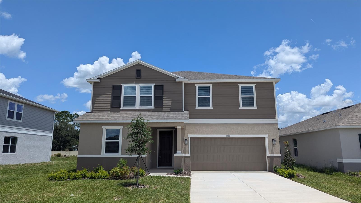8022 Greenway Avenue, WESLEY CHAPEL, FL 33544
Property Photos
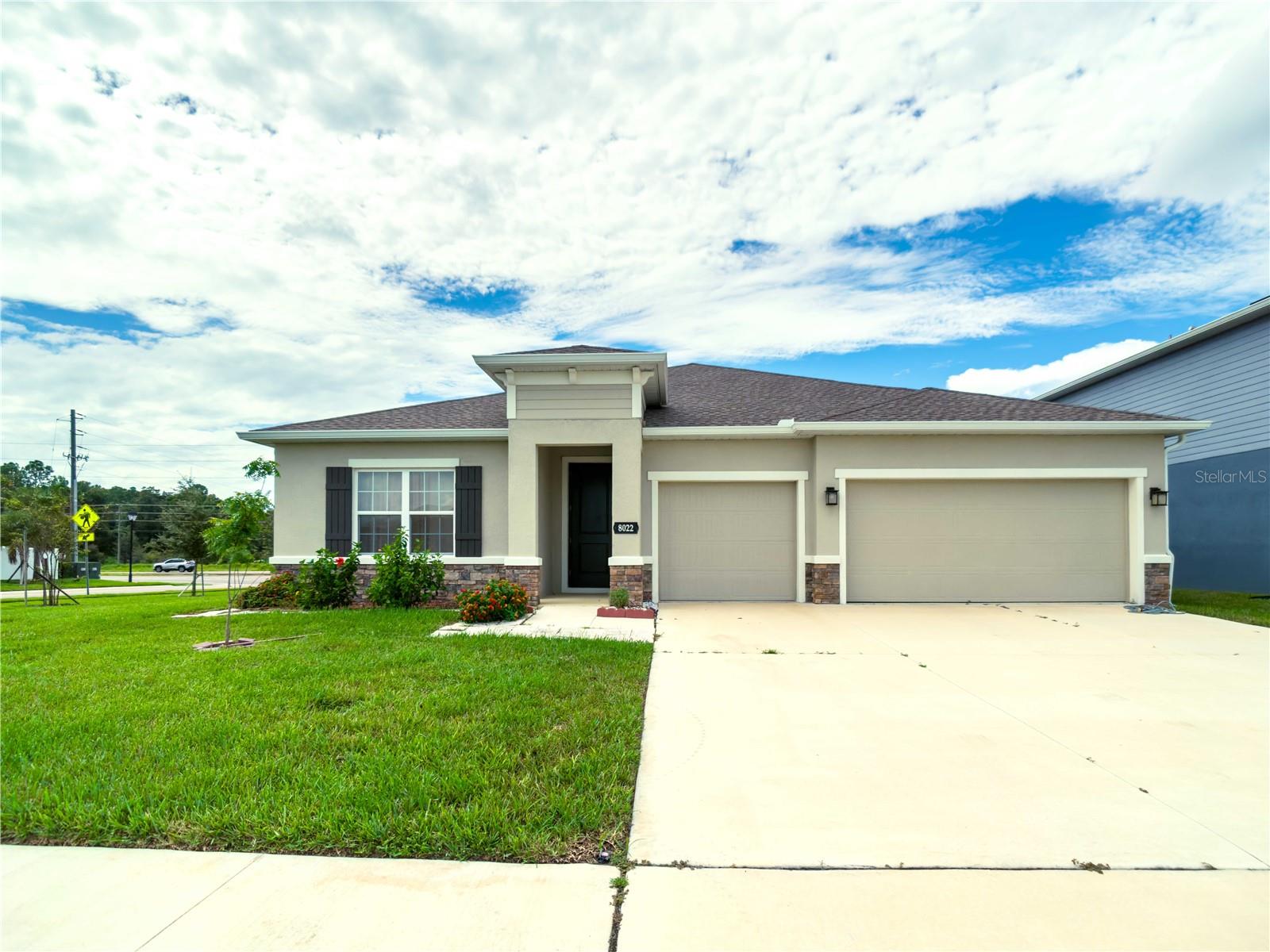
Would you like to sell your home before you purchase this one?
Priced at Only: $2,800
For more Information Call:
Address: 8022 Greenway Avenue, WESLEY CHAPEL, FL 33544
Property Location and Similar Properties
- MLS#: O6247253 ( Residential Lease )
- Street Address: 8022 Greenway Avenue
- Viewed: 30
- Price: $2,800
- Price sqft: $1
- Waterfront: No
- Year Built: 2023
- Bldg sqft: 3301
- Bedrooms: 4
- Total Baths: 3
- Full Baths: 3
- Garage / Parking Spaces: 3
- Days On Market: 83
- Additional Information
- Geolocation: 28.2806 / -82.3331
- County: PASCO
- City: WESLEY CHAPEL
- Zipcode: 33544
- Subdivision: Park Meadows
- Elementary School: Quail Hollow Elementary PO
- Middle School: Cypress Creek Middle School
- Provided by: WEST ORLANDO PROPERTY MANAGEMENT REALTY, LLC
- Contact: Krystopher Ferdinand
- 407-922-9169

- DMCA Notice
-
DescriptionSpacious 4 Bedroom Home in Prime Location Ready for You! Discover modern living in this brand new 4 bedroom, 3 bathroom home located in the highly desirable Park Meadows community. Perfectly situated off Old Pasco Road, directly across from Cypress Middle and High Schools, and just minutes from I 75 and the new Overpass Road entrance ramp, this home offers unparalleled convenience. The thoughtfully designed one floor layout features a gourmet kitchen with a breakfast bar, large island, and dining area, opening to a spacious great room perfect for gatherings. The private owners suite includes dual sinks, a walk in shower, and a walk in closet for ultimate comfort. Modern touches such as a NEST smart thermostat and WiFi enabled garage door opener add efficiency and ease, while the covered lanai invites relaxation outdoors. Residents also enjoy access to the community pool and cabana, as well as proximity to Wesley Chapel District Park, schools, shopping, dining, and entertainment. Live in comfort and styleschedule your tour or apply today!
Payment Calculator
- Principal & Interest -
- Property Tax $
- Home Insurance $
- HOA Fees $
- Monthly -
Features
Building and Construction
- Builder Model: SANDALWOOD
- Builder Name: Ryan Homes
- Covered Spaces: 0.00
- Exterior Features: Hurricane Shutters, Irrigation System, Lighting, Rain Gutters, Sidewalk, Sliding Doors, Sprinkler Metered
- Flooring: Carpet, Ceramic Tile, Concrete
- Living Area: 2551.00
Property Information
- Property Condition: Completed
Land Information
- Lot Features: Sidewalk, Paved
School Information
- Middle School: Cypress Creek Middle School
- School Elementary: Quail Hollow Elementary-PO
Garage and Parking
- Garage Spaces: 3.00
- Parking Features: Driveway, Garage Door Opener
Eco-Communities
- Green Energy Efficient: Appliances, HVAC, Lighting, Thermostat, Windows
- Pool Features: Child Safety Fence, Gunite, In Ground
- Water Source: Public
Utilities
- Carport Spaces: 0.00
- Cooling: Central Air
- Heating: Central
- Pets Allowed: Yes
- Sewer: Public Sewer
- Utilities: BB/HS Internet Available, Cable Available, Electricity Connected, Sprinkler Meter, Street Lights, Underground Utilities
Amenities
- Association Amenities: Park, Playground, Pool, Recreation Facilities
Finance and Tax Information
- Home Owners Association Fee: 0.00
- Net Operating Income: 0.00
Other Features
- Appliances: Dishwasher, Disposal, Electric Water Heater, Microwave, Range
- Association Name: Ryan Homes
- Country: US
- Furnished: Unfurnished
- Interior Features: Crown Molding, Eat-in Kitchen, High Ceilings, Open Floorplan, Primary Bedroom Main Floor, Solid Surface Counters, Split Bedroom, Thermostat, Walk-In Closet(s)
- Levels: One
- Area Major: 33544 - Zephyrhills/Wesley Chapel
- Occupant Type: Vacant
- Parcel Number: 29-25-20-0030-01100-0010
- Views: 30
Owner Information
- Owner Pays: Grounds Care, Laundry, None, Other, Taxes, Trash Collection
Similar Properties



