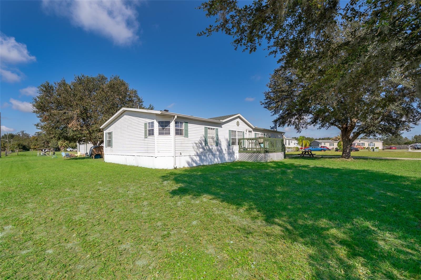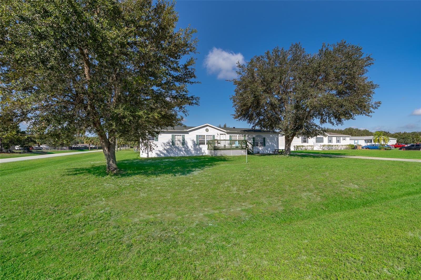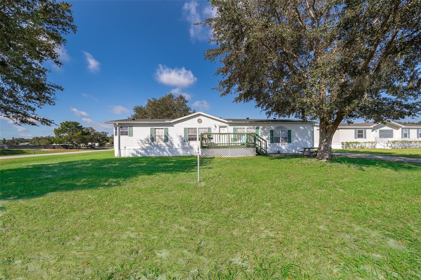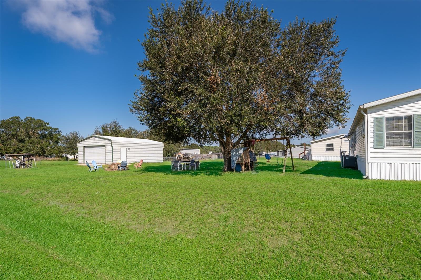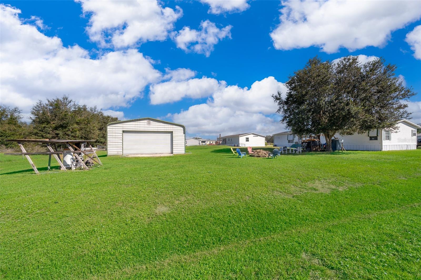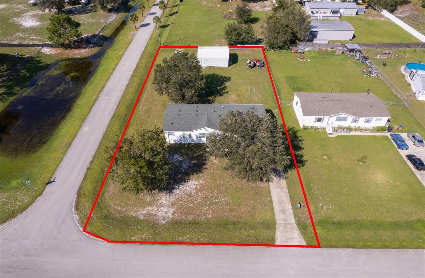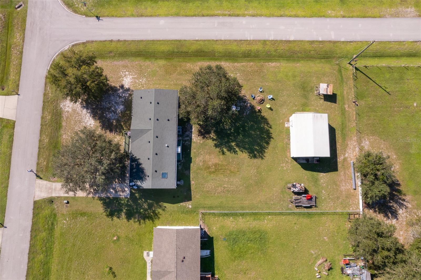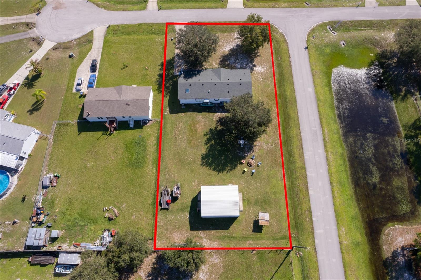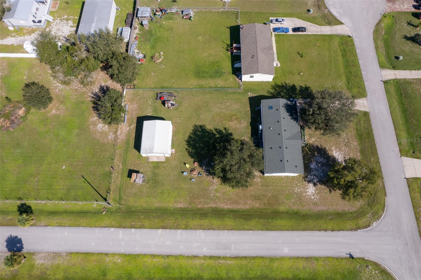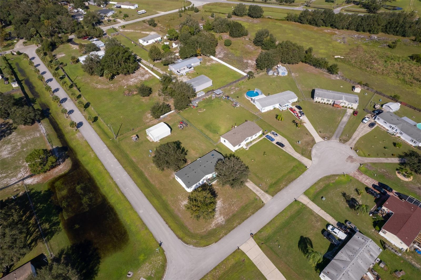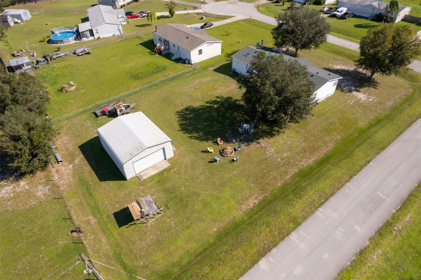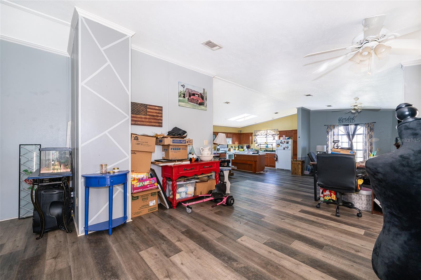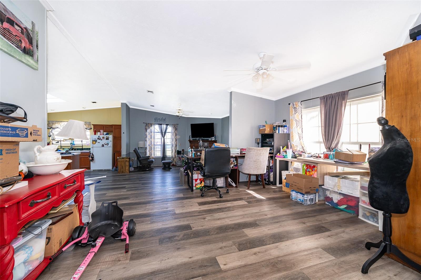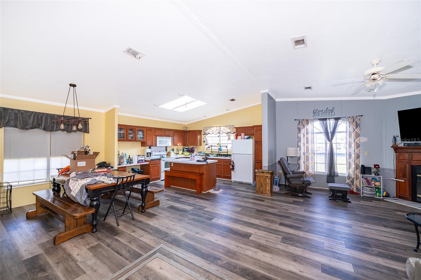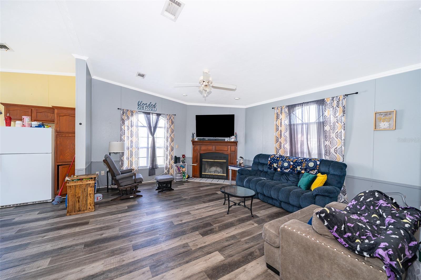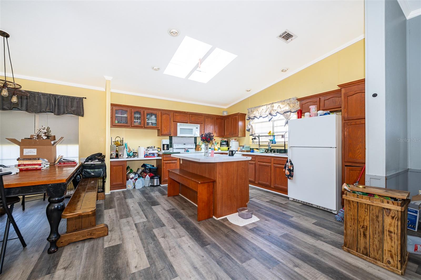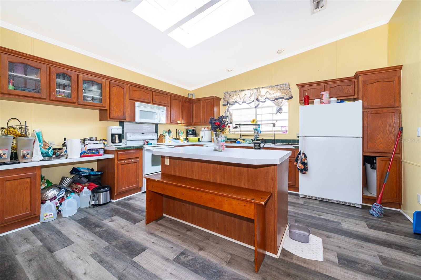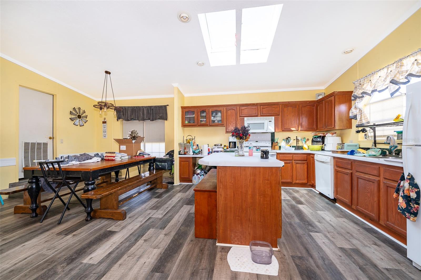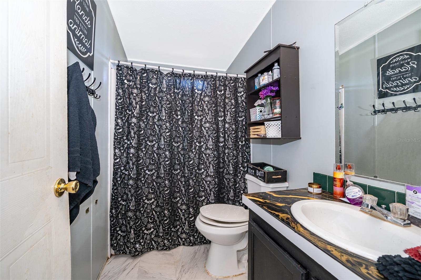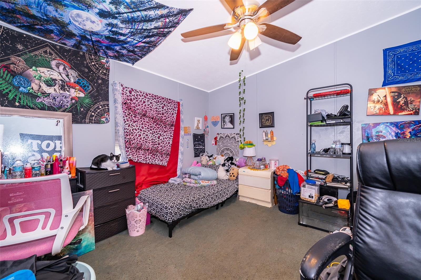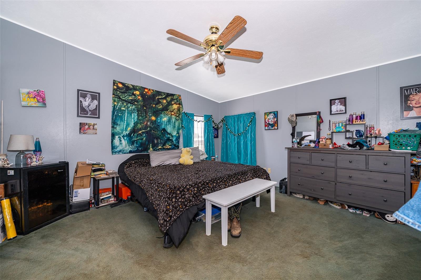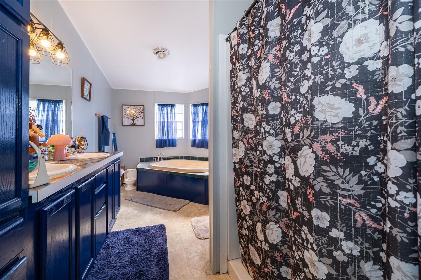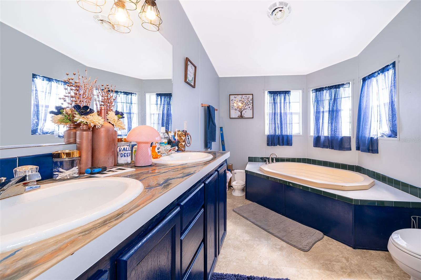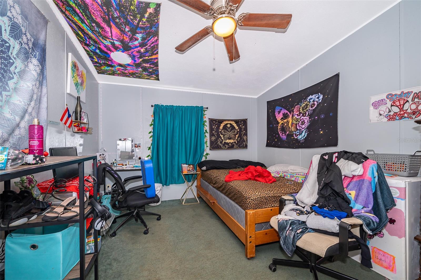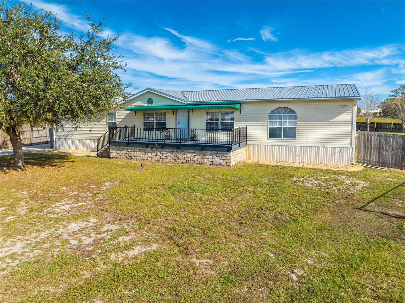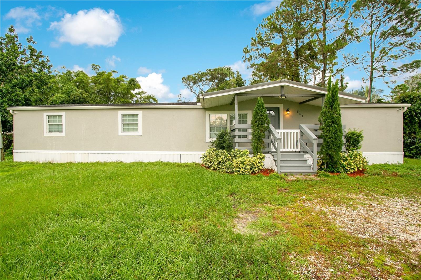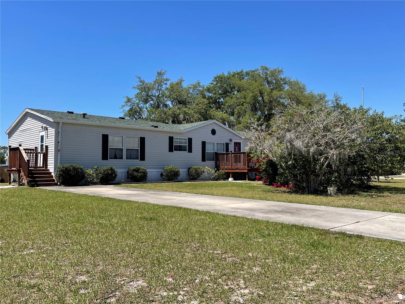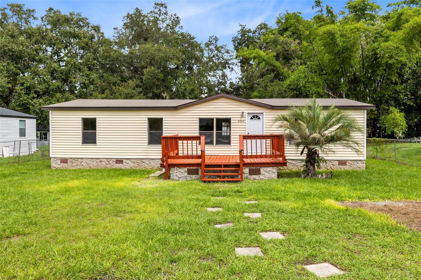1806 Winchester Court N, SAINT CLOUD, FL 34771
Property Photos
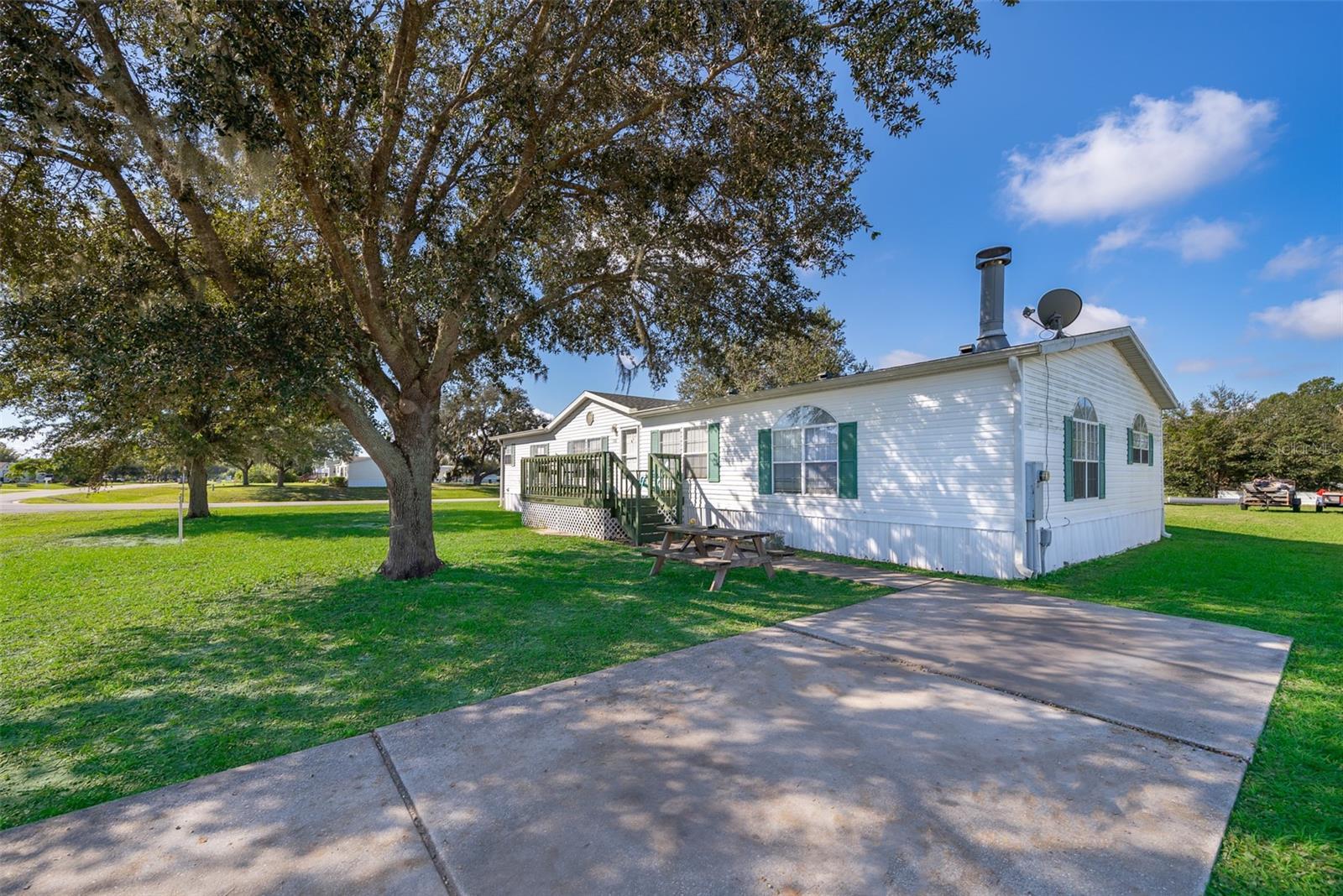
Would you like to sell your home before you purchase this one?
Priced at Only: $330,000
For more Information Call:
Address: 1806 Winchester Court N, SAINT CLOUD, FL 34771
Property Location and Similar Properties
- MLS#: O6249445 ( Residential )
- Street Address: 1806 Winchester Court N
- Viewed: 8
- Price: $330,000
- Price sqft: $157
- Waterfront: No
- Year Built: 2002
- Bldg sqft: 2103
- Bedrooms: 3
- Total Baths: 2
- Full Baths: 2
- Garage / Parking Spaces: 2
- Days On Market: 84
- Additional Information
- Geolocation: 28.2514 / -81.212
- County: OSCEOLA
- City: SAINT CLOUD
- Zipcode: 34771
- Subdivision: Hunters Ridge
- Elementary School: Hickory Tree Elem
- Middle School: St. Cloud Middle (6 8)
- High School: Harmony High
- Provided by: JASON MITCHELL REAL ESTATE FLO
- Contact: Scott Nance
- 561-504-1669

- DMCA Notice
-
DescriptionWell kept 3/2 on a corner lot that is over 1/2 acre. Very open floor plan with new vinyl plank flooring and a wood burning fireplace. Large kitchen with an island and walk in pantry. Master has separate shower and tub with a walk in closet. Oversized 25x30 garage with 16 foot doors, electric and plumbed for water. Close to everything but away from it all. Make your appointment today!
Payment Calculator
- Principal & Interest -
- Property Tax $
- Home Insurance $
- HOA Fees $
- Monthly -
Features
Building and Construction
- Covered Spaces: 0.00
- Exterior Features: Lighting, Rain Gutters
- Flooring: Carpet, Vinyl
- Living Area: 2103.00
- Roof: Shingle
School Information
- High School: Harmony High
- Middle School: St. Cloud Middle (6-8)
- School Elementary: Hickory Tree Elem
Garage and Parking
- Garage Spaces: 2.00
Eco-Communities
- Water Source: Well
Utilities
- Carport Spaces: 0.00
- Cooling: Central Air
- Heating: Central
- Sewer: Aerobic Septic
- Utilities: Cable Available, Electricity Connected, Street Lights, Water Connected
Finance and Tax Information
- Home Owners Association Fee: 0.00
- Net Operating Income: 0.00
- Tax Year: 2023
Other Features
- Appliances: Dishwasher, Electric Water Heater, Microwave, Range, Refrigerator
- Country: US
- Interior Features: Kitchen/Family Room Combo
- Legal Description: HUNTERS RIDGE PB 10 PG 119 LOT 1
- Levels: One
- Area Major: 34771 - St Cloud (Magnolia Square)
- Occupant Type: Owner
- Parcel Number: 04-26-31-3452-0001-0010
- Possession: Close of Escrow
- Zoning Code: OR1C
Similar Properties



