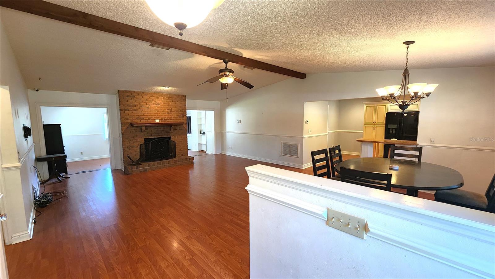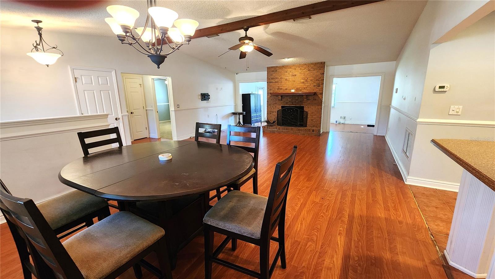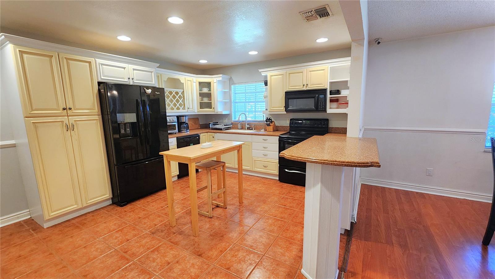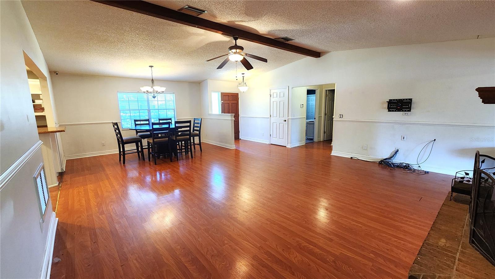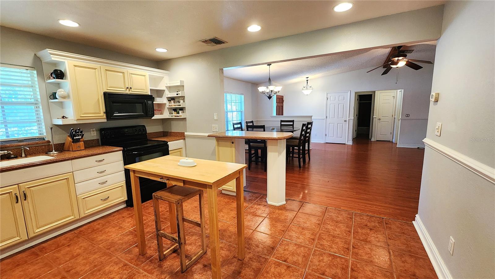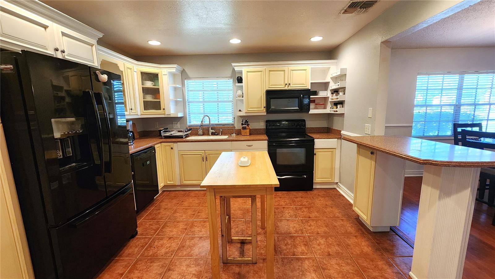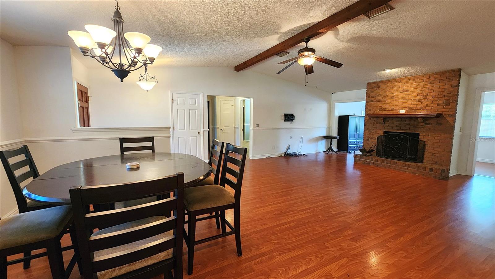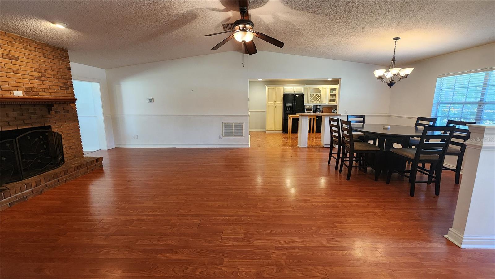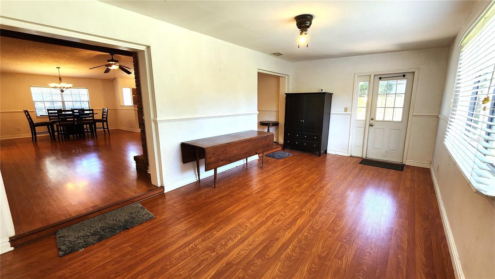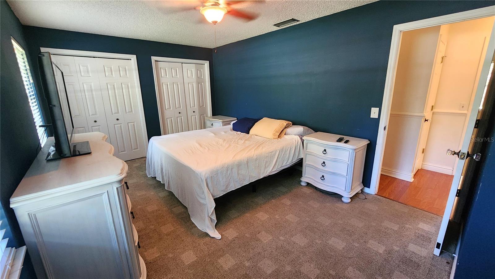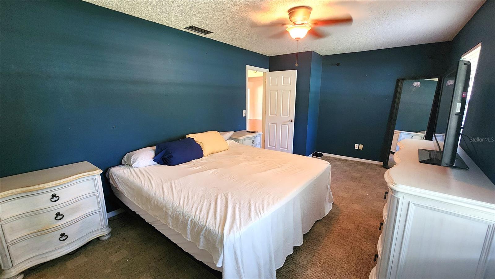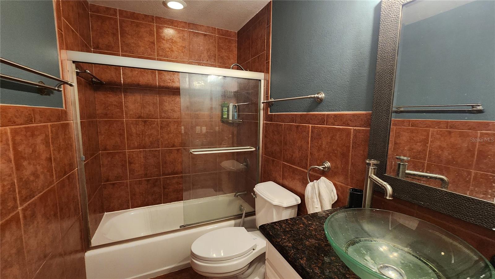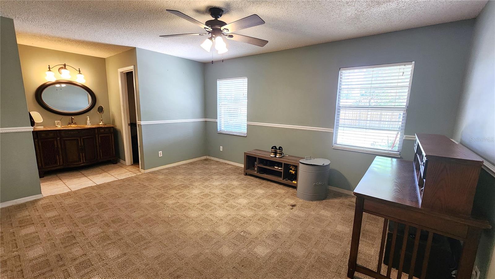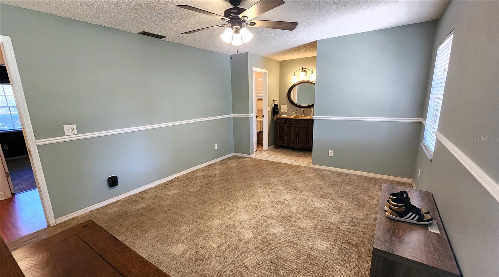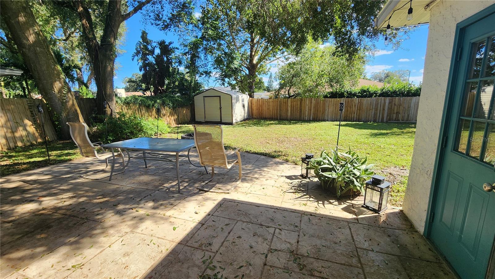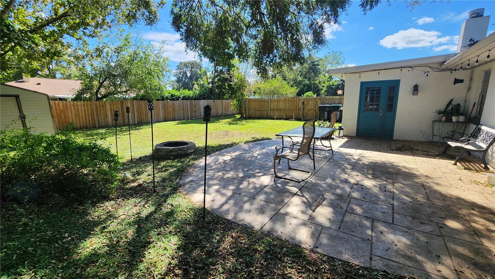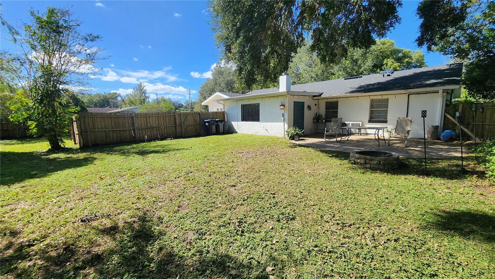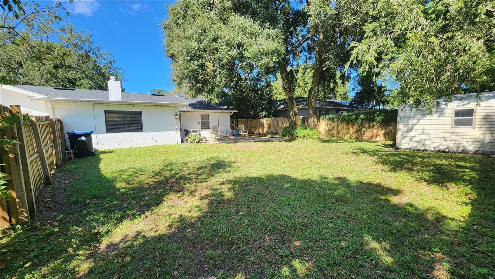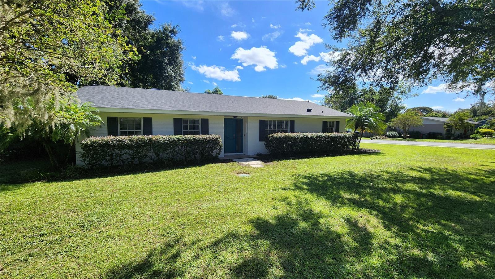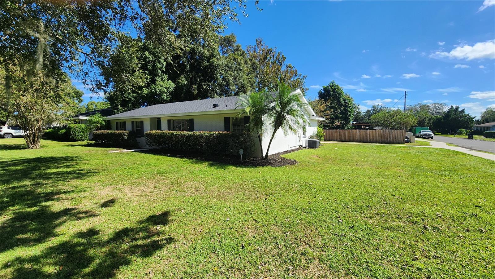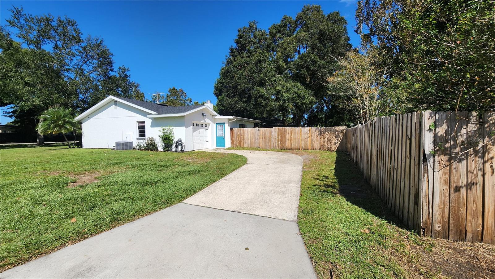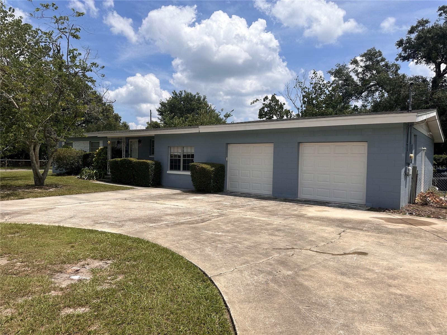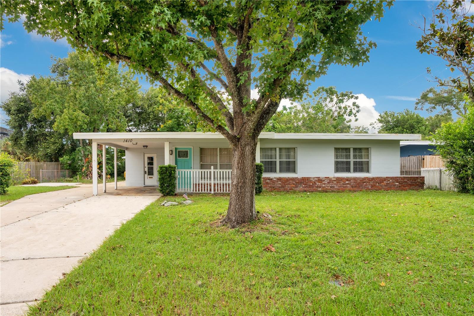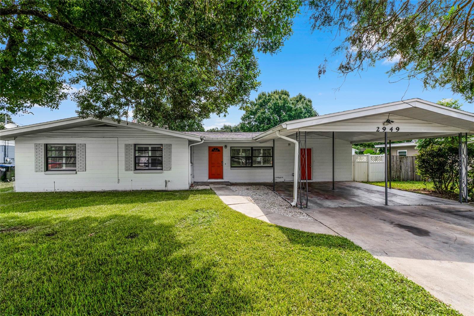3041 Peel Avenue, ORLANDO, FL 32806
Property Photos
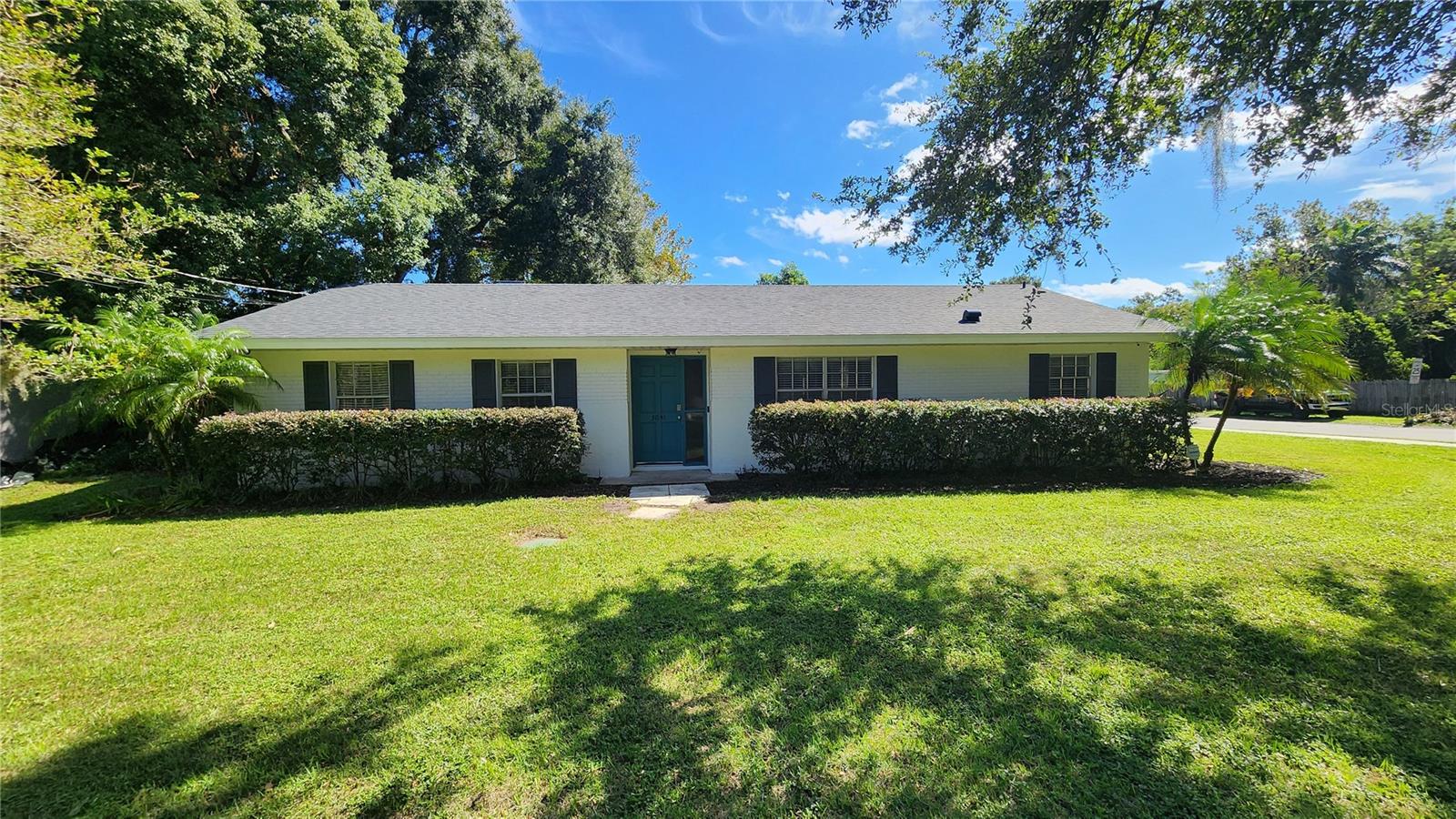
Would you like to sell your home before you purchase this one?
Priced at Only: $390,000
For more Information Call:
Address: 3041 Peel Avenue, ORLANDO, FL 32806
Property Location and Similar Properties
- MLS#: O6249717 ( Residential )
- Street Address: 3041 Peel Avenue
- Viewed: 7
- Price: $390,000
- Price sqft: $195
- Waterfront: No
- Year Built: 1981
- Bldg sqft: 2002
- Bedrooms: 2
- Total Baths: 2
- Full Baths: 2
- Garage / Parking Spaces: 1
- Days On Market: 72
- Additional Information
- Geolocation: 28.5079 / -81.3471
- County: ORANGE
- City: ORLANDO
- Zipcode: 32806
- Subdivision: Lake Lagrange Heights
- Elementary School: Pershing Elem
- Middle School: Conway Middle
- High School: Boone High
- Provided by: LPT REALTY
- Contact: Daniel Rojas
- 877-366-2213

- DMCA Notice
-
Description**Brand new roof!! And 1% contribution towards Buyer's Closing Costs viz preferred lender** Welcome to your dream home in the heart of Conway! This spacious 2 bedroom, 2 bathroom residence sits on a generous corner lot and showcases a bright, open concept layout perfect for relaxed living and entertaining. As you step inside, youll be greeted by a vast living and dining area with a stunning brick fireplace as its centerpiece, creating a warm and inviting ambiance. This space flows seamlessly into the oversized kitchen, equipped with an island, ideal for preparing meals or gathering with loved ones. The master suite offers a peaceful retreat with a walk in closet and private en suite bathroom. The second bedroom is impressively large and features a full wall of closets, providing ample storage space. Just off the family room, youll find a cozy sunroom filled with natural light, perfect for morning coffee or an afternoon reading nook, leading directly to a massive fenced backyard. Outside, the paver patio and convenient storage shed enhance this outdoor haven, perfect for entertaining or relaxation. With a recently installed roof and fresh exterior paint, this home combines charm with modern updates and is perfectly situated just 15 minutes from Orlando International Airport (MCO), making travel a breeze. Major highways are a quick 10 minute drive away, providing easy access to the greater Orlando area and beyond. Plus, the world renowned theme park attractions are only 35 minutes from your doorstep!
Payment Calculator
- Principal & Interest -
- Property Tax $
- Home Insurance $
- HOA Fees $
- Monthly -
Features
Building and Construction
- Covered Spaces: 0.00
- Exterior Features: Sidewalk, Storage
- Flooring: Vinyl
- Living Area: 1628.00
- Other Structures: Shed(s)
- Roof: Shingle
Land Information
- Lot Features: Corner Lot, Sidewalk
School Information
- High School: Boone High
- Middle School: Conway Middle
- School Elementary: Pershing Elem
Garage and Parking
- Garage Spaces: 1.00
- Parking Features: Driveway, Garage Faces Rear
Eco-Communities
- Water Source: Public
Utilities
- Carport Spaces: 0.00
- Cooling: Central Air
- Heating: Central
- Pets Allowed: Yes
- Sewer: Septic Tank
- Utilities: Cable Connected, Electricity Connected, Fiber Optics, Public
Finance and Tax Information
- Home Owners Association Fee: 0.00
- Net Operating Income: 0.00
- Tax Year: 2023
Other Features
- Appliances: Dishwasher, Disposal, Dryer, Electric Water Heater, Microwave, Range, Washer
- Country: US
- Interior Features: Ceiling Fans(s), High Ceilings, Open Floorplan, Primary Bedroom Main Floor, Skylight(s), Walk-In Closet(s)
- Legal Description: LAKE LAGRANGE HEIGHTS 2/92 LOT 7 (LESS W10 FT FOR RD R/W)
- Levels: One
- Area Major: 32806 - Orlando/Delaney Park/Crystal Lake
- Occupant Type: Owner
- Parcel Number: 07-23-30-4539-00-070
- Zoning Code: R-1A
Similar Properties
Nearby Subdivisions
Aa1harding
Adirondack Heights
Albert Shores
Albert Shores Rep
Ardmore Manor
Bass Lake Manor
Bel Air Manor
Boone Terrace
Brookvilla
Buckwood Sub
Carol Court
Close Sub
Clover Heights Rep
Conway Estates
Conway Park
Conway Terrace
Crocker Heights
Crystal Homes Sub
Delaney Briercliff Pud
Delaney Highlands
Delaney Terrace
Delaney Terrace First Add
Dixie Highlands Rep
Dover Shores
Dover Shores Eighth Add
Dover Shores Fifth Add
Dover Shores Second Add
Dover Shores Seventh Add
Dover Shores Sixth Add
East Lancaster Heights
Fernway
Gatlin Estates
Gladstone Residences
Greenbriar
Handsonhurst
Holden Estates
Hourglass Homes
Hourglass Lake Park
Ilexhurst Sub
Ilexhurst Sub G67 Lots 16 17
Interlake Park Second Add
J G Manuel Sub
Jacquelyn Heights
Lake Holden Terrace Neighborho
Lake Lagrange Heights
Lake Margaret Terrace
Lake Shore Manor
Lakes Hills Sub
Lancaster Heights
Lancaster Hills
Lancaster Place Jones
Maguirederrick Sub
Page Street Bungalows
Page Sub
Pelham Park 2nd Add
Pennsylvania Heights
Pershing Terrace
Porter Place
Raehn Sub
Randolph
Rest Haven
Richmond Terrace
Southern Oaks
Tennessee Terrace
The Porches At Lake Terrace
Tracys Sub
Waterfront Estates 2nd Add
Waterfront Estates 3rd Add
Watson Ranch Estates
Weidows
Wyldwood Manor



