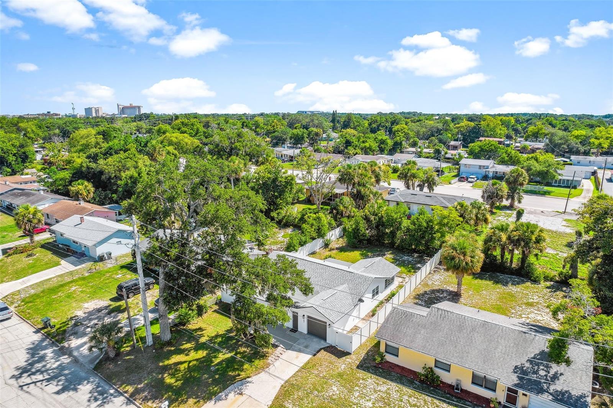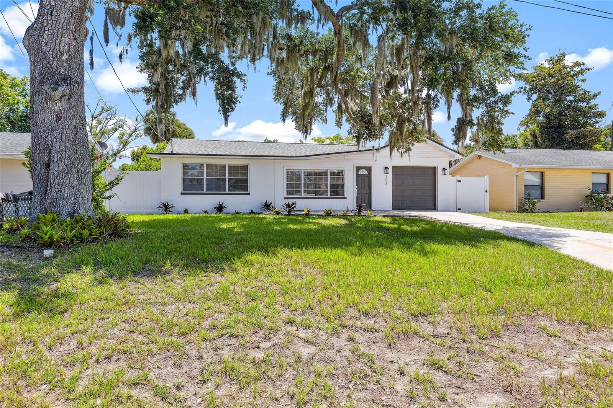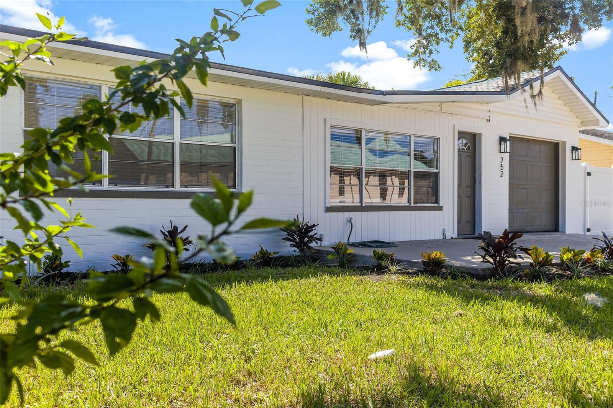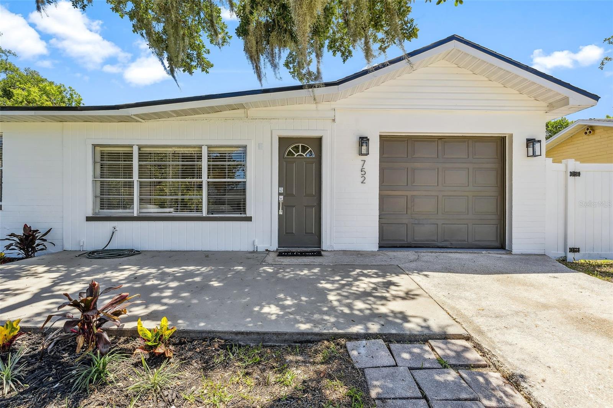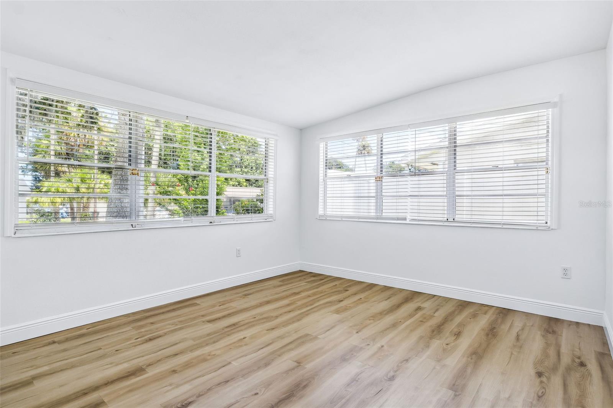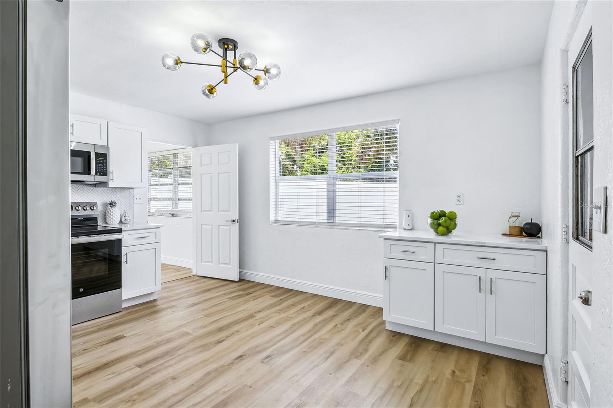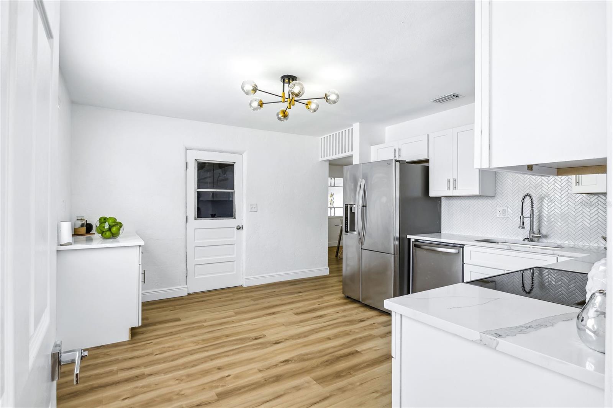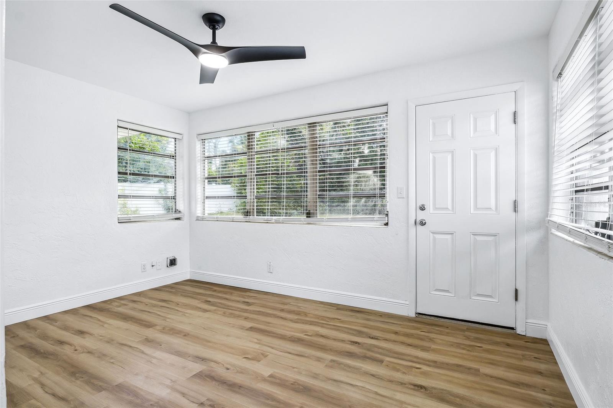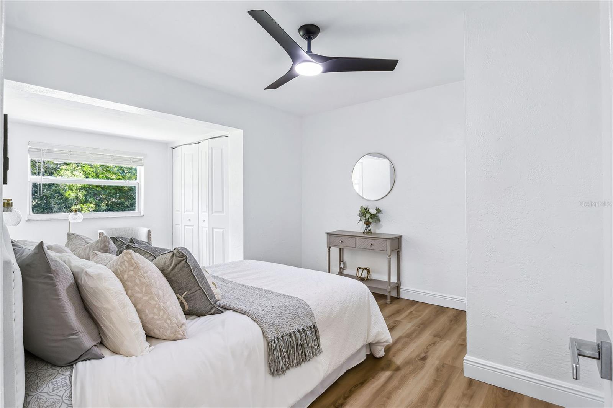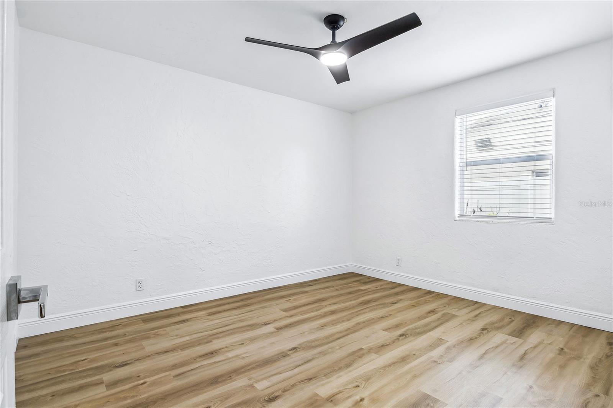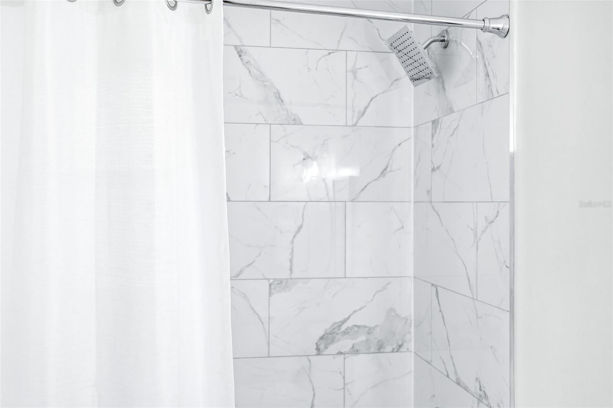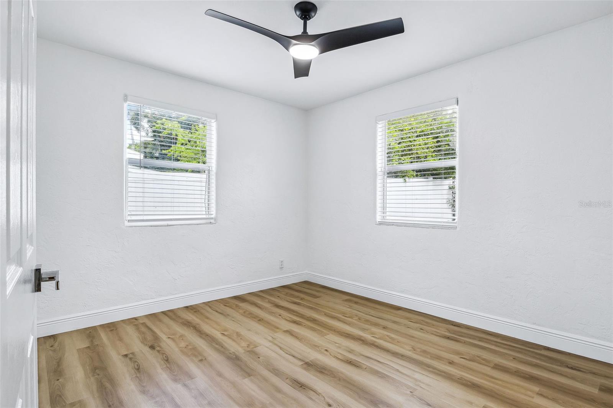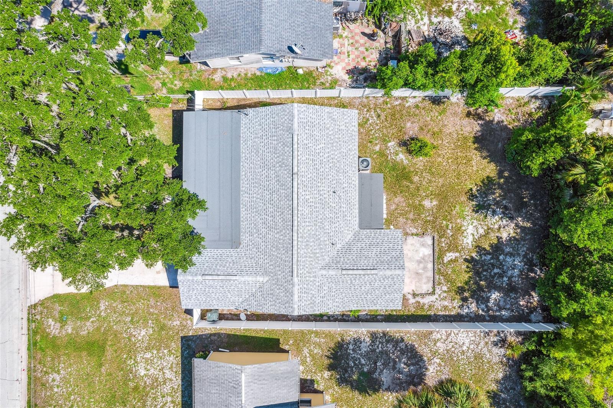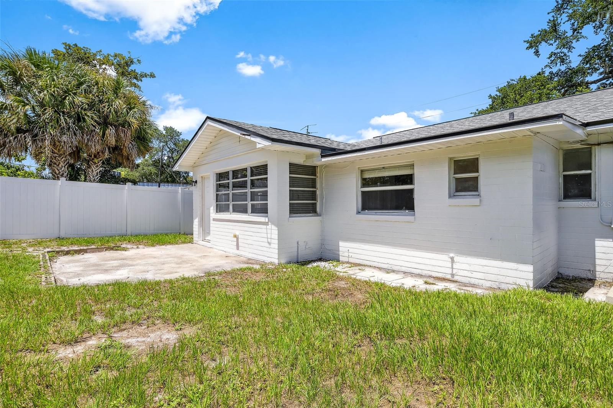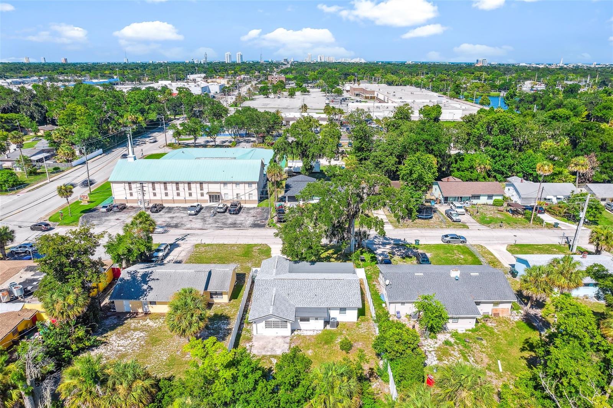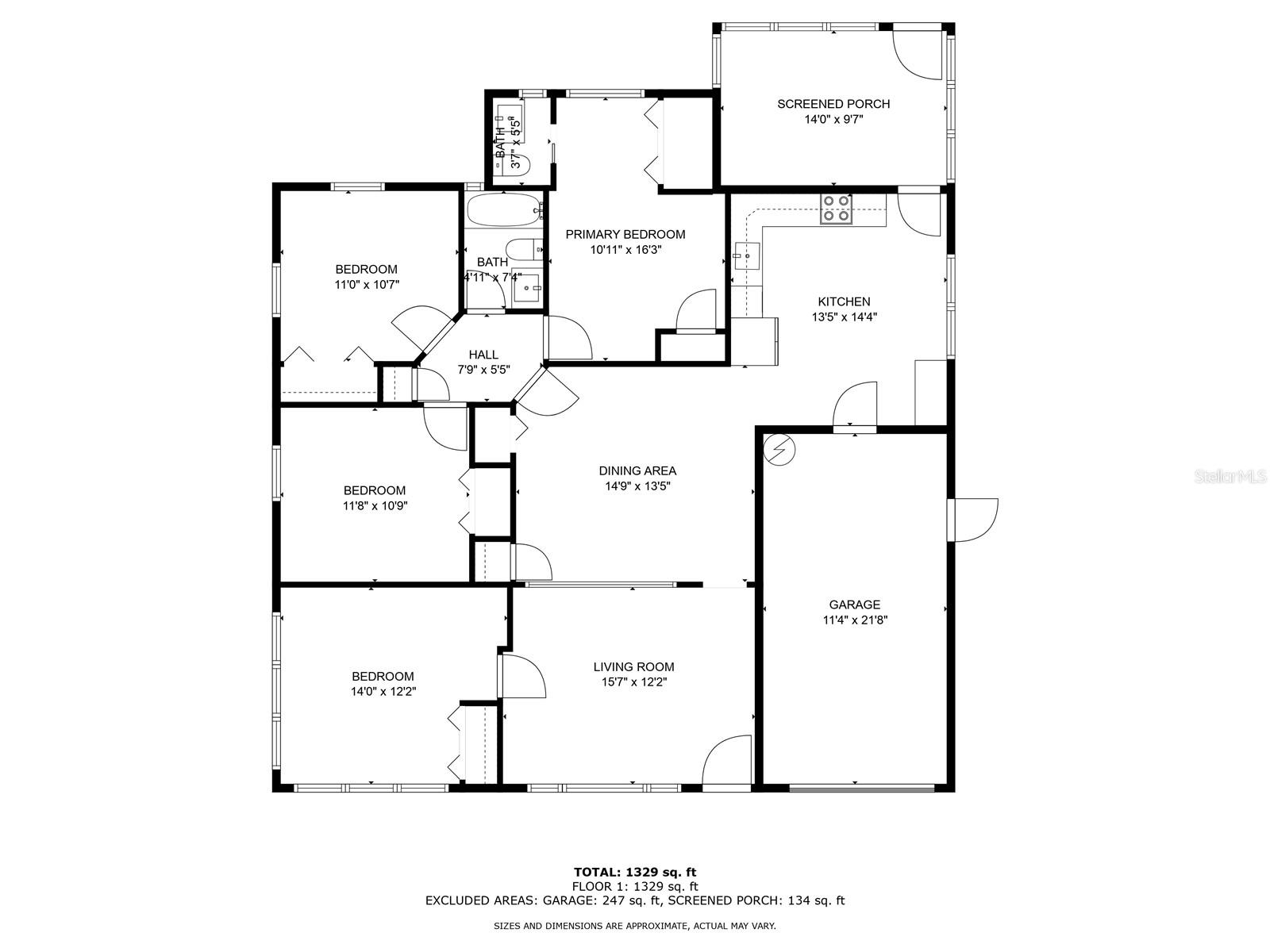752 Colfax Drive, DAYTONA BEACH, FL 32114
Property Photos

Would you like to sell your home before you purchase this one?
Priced at Only: $254,990
For more Information Call:
Address: 752 Colfax Drive, DAYTONA BEACH, FL 32114
Property Location and Similar Properties
Reduced
- MLS#: O6253741 ( Residential )
- Street Address: 752 Colfax Drive
- Viewed: 31
- Price: $254,990
- Price sqft: $130
- Waterfront: No
- Year Built: 1955
- Bldg sqft: 1960
- Bedrooms: 4
- Total Baths: 2
- Full Baths: 1
- 1/2 Baths: 1
- Garage / Parking Spaces: 1
- Days On Market: 77
- Additional Information
- Geolocation: 29.2166 / -81.0531
- County: VOLUSIA
- City: DAYTONA BEACH
- Zipcode: 32114
- Subdivision: Mason Heights
- Elementary School: Palm Terrace Elem
- Middle School: Campbell Middle
- Provided by: EXP REALTY LLC
- Contact: Ben Laube
- 888-883-8509

- DMCA Notice
-
DescriptionWelcome to this beautifully upgraded 4 bedroom, 1.5 bath home in the heart of Daytona Beach, now offering 1,713 square feet of modernized living space. This single story residence boasts a bright and open floor plan, perfect for both relaxation and entertaining. Among the 2024 upgrades, youll find a BRAND NEW ROOF, fresh interior and exterior paint, a new HVAC system (2020), elegant Calacatta quartz countertops, and luxury vinyl plank flooring throughout, combining style and durability. The kitchen is a showstopper, featuring sleek stainless steel appliances, ample cabinetry, and stunning Calacatta quartz countertops, creating an inviting and functional space. The primary bedroom provides a peaceful retreat with generous closet space, while the three additional bedrooms offer versatility for family, guests, or a home office. Step outside to the screened porch for year round enjoyment of Floridas weather or relax in the spacious, fenced backyard, ideal for gatherings and outdoor activities. Nestled in the established Mason Heights subdivision, this home is just minutes away from Daytonas renowned beaches, as well as a variety of shopping, dining, and entertainment options. The prime central location also provides quick access to major highways, making commuting or weekend getaways effortless. With its thoughtful upgrades, generous floor plan, and ideal location, this home is ready to welcome its new owners to enjoy the best of Daytona Beach living.
Payment Calculator
- Principal & Interest -
- Property Tax $
- Home Insurance $
- HOA Fees $
- Monthly -
Features
Building and Construction
- Covered Spaces: 0.00
- Exterior Features: Other
- Flooring: Luxury Vinyl
- Living Area: 1713.00
- Roof: Shingle
Property Information
- Property Condition: Fixer
School Information
- Middle School: Campbell Middle
- School Elementary: Palm Terrace Elem
Garage and Parking
- Garage Spaces: 1.00
Eco-Communities
- Water Source: None
Utilities
- Carport Spaces: 0.00
- Cooling: Central Air
- Heating: Electric
- Pets Allowed: Yes
- Sewer: Public Sewer
- Utilities: Electricity Connected, Sewer Connected, Water Connected
Finance and Tax Information
- Home Owners Association Fee: 0.00
- Net Operating Income: 0.00
- Tax Year: 2023
Other Features
- Appliances: Dishwasher, Microwave, Range, Refrigerator
- Country: US
- Furnished: Unfurnished
- Interior Features: Primary Bedroom Main Floor
- Legal Description: N 60 FT OF LOT 15 BLK 7 MASON HEIGHTS BLK 18 KINGSTON MB 19 PG 60 PER OR 2624 PG 1471 PER OR 8248 PG 2428 PER OR 8434 PG 0728
- Levels: One
- Area Major: 32114 - Daytona Beach
- Occupant Type: Vacant
- Parcel Number: 5238-08-07-0150
- Style: Ranch
- Views: 31
- Zoning Code: 00
Similar Properties
Nearby Subdivisions
.
3511 South Peninsula Drive Por
Bennett Blk 18 Kingston
Bennett Homestead
Bethune Grant
Cannons Blk 17 Kingston
Cedar Point
Colemans
Conrad
Daytona Gardens
Daytona Gardens 05 Amd
Fairway
Fairway Estates
Fairway Estates 08
Forest Park
Frst Park
Fuquay Blk 15 Kingston
Hibiscus Park
Higbee
High Ridge Estates
Highand Park
Highland Park
Hillcrest
Hillside
Hodgmans
Holloway Place
Idlewild Terrace
Indigo
Kingston
Kottle
Kottle Unit 03
Long
Loomis Trails
Ludwig
Magnolia Terrace
Mainland
Mason Heights
Not In Subdivision
Not On List
Not On The List
Oakwood At Nocatee
Orange Island
Other
Pine Crest
Ridgecrest
Ridgewood Heights
Ridgewood Park Subkingston
Roosevelt Park
Schantz
Seaman
Sharon Heights
South Cedar Park
Stillman
Sunnyland Park
Sunnyside
Thompson Blk 17 Kingston
Thompsons Blk 12 Hodgmans
Tuscawilla Highlands
Virginia Park
Walker Terrace
Wallace Blk 28
Watson Park
Wood & Stiles




