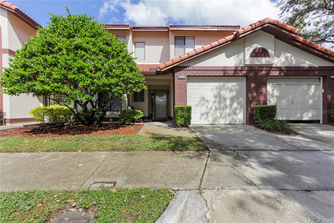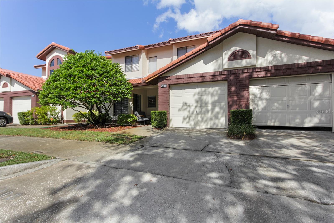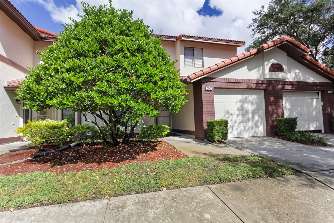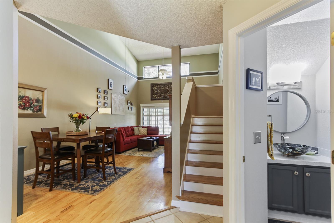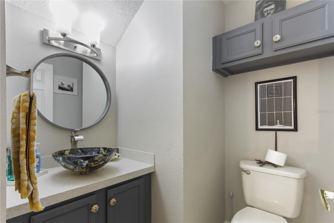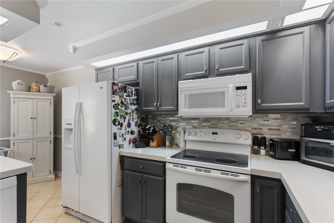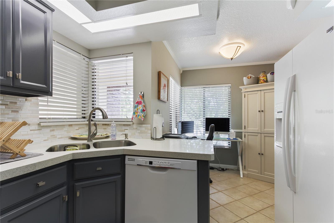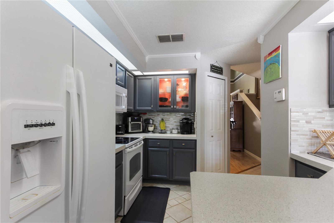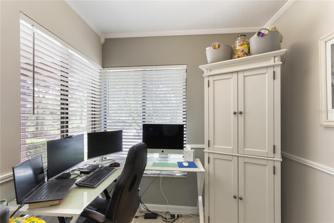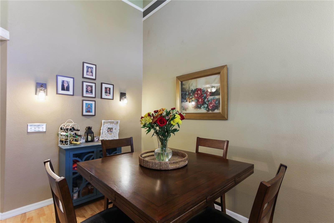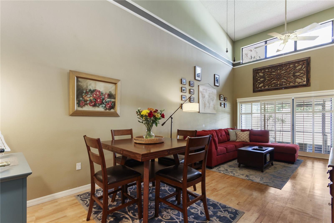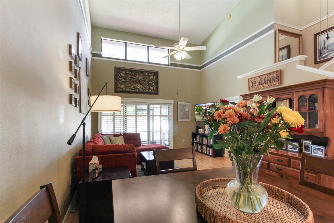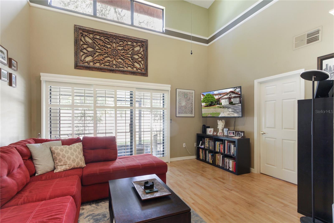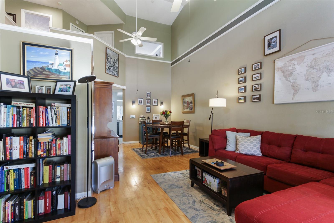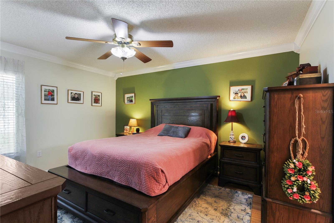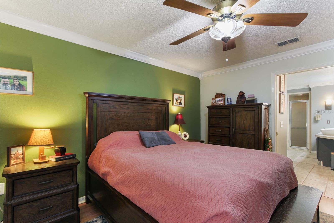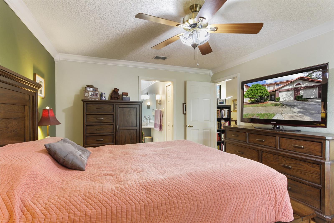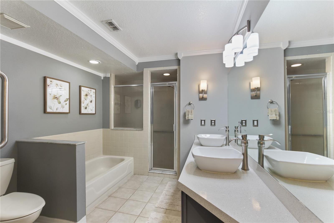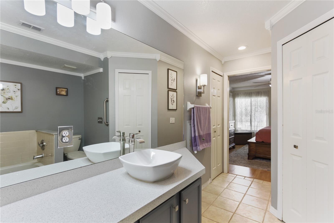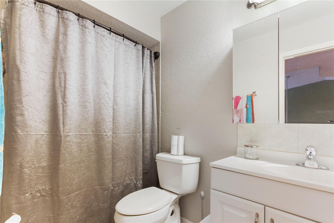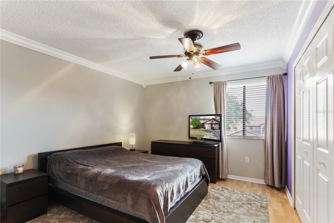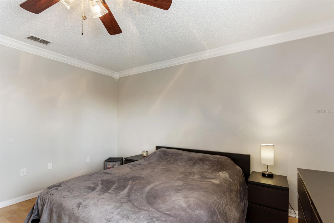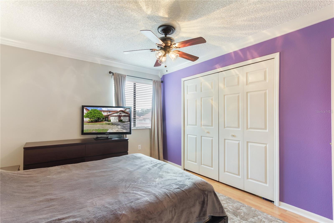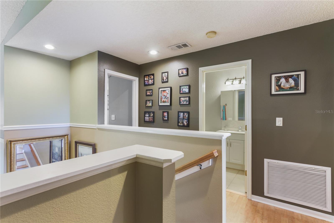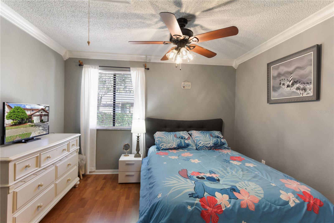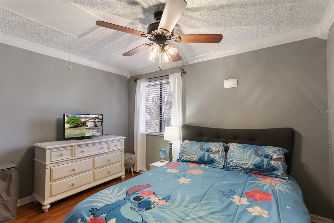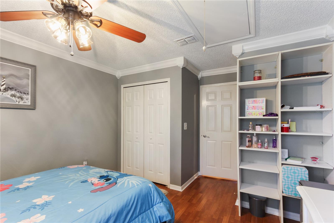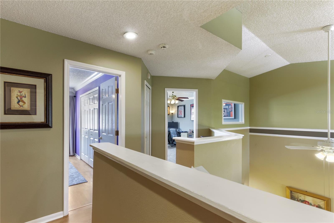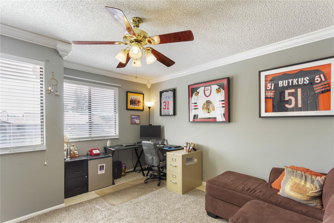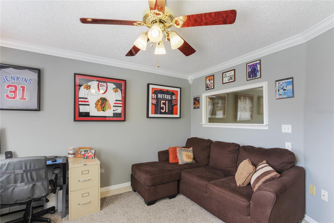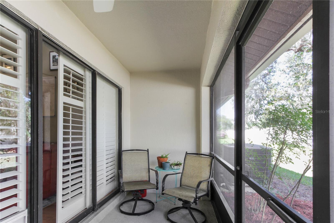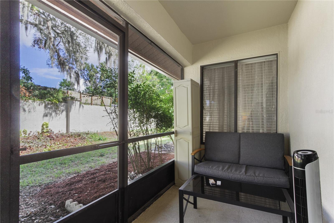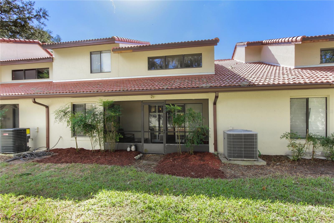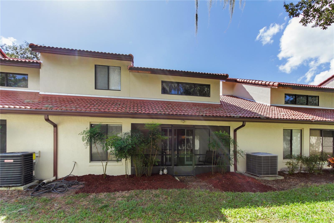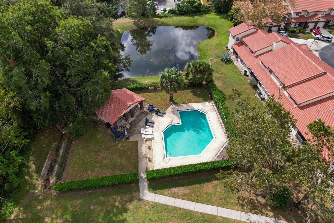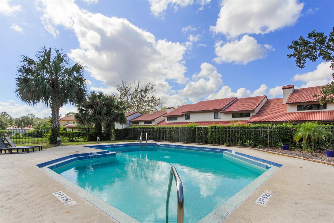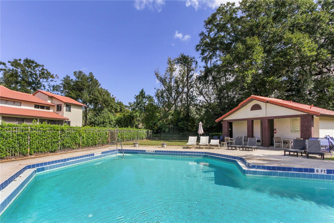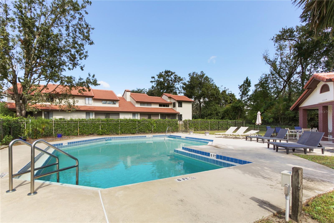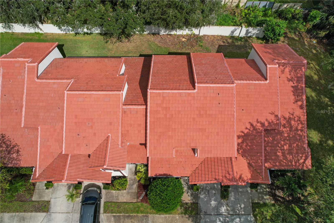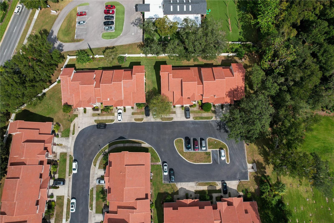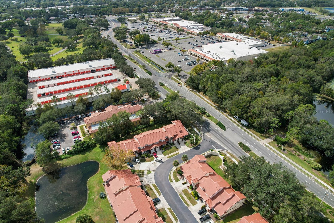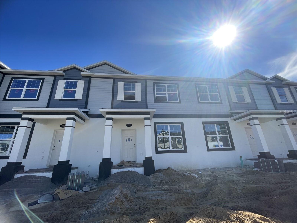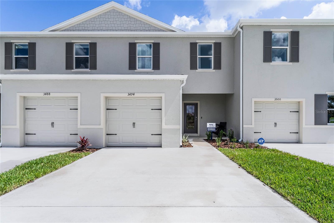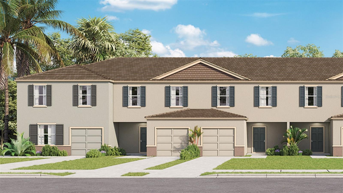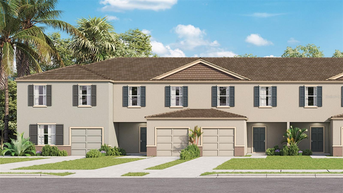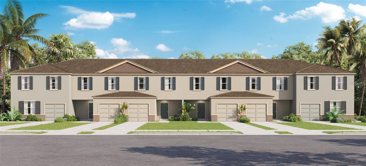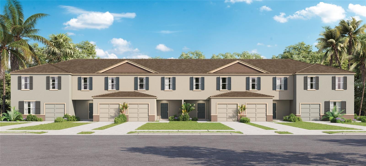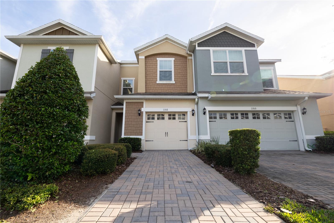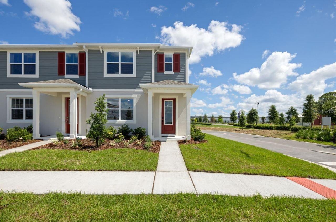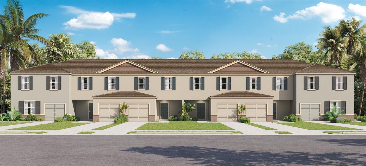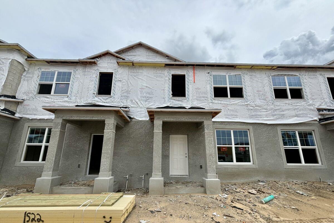3400 Gray Fox Cove, APOPKA, FL 32703
Property Photos
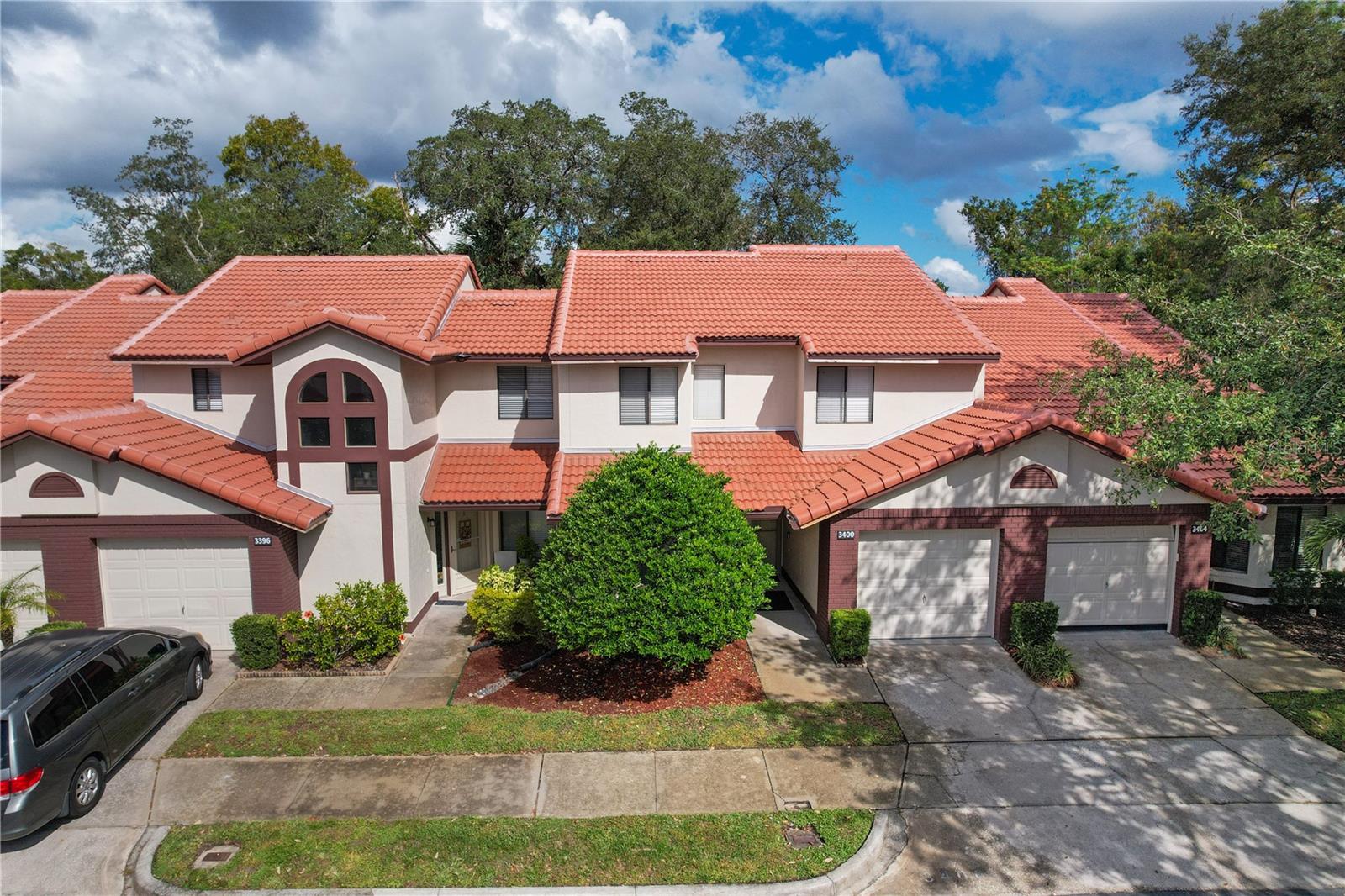
Would you like to sell your home before you purchase this one?
Priced at Only: $325,000
For more Information Call:
Address: 3400 Gray Fox Cove, APOPKA, FL 32703
Property Location and Similar Properties
- MLS#: O6253779 ( Residential )
- Street Address: 3400 Gray Fox Cove
- Viewed: 5
- Price: $325,000
- Price sqft: $195
- Waterfront: No
- Year Built: 1996
- Bldg sqft: 1663
- Bedrooms: 4
- Total Baths: 3
- Full Baths: 2
- 1/2 Baths: 1
- Garage / Parking Spaces: 1
- Days On Market: 58
- Additional Information
- Geolocation: 28.6758 / -81.4482
- County: ORANGE
- City: APOPKA
- Zipcode: 32703
- Subdivision: Village At Foxwood A Condo
- Elementary School: Wekiva Elementary
- High School: Lake Brantley High
- Provided by: CENTURY 21 ALTON CLARK
- Contact: James Clark
- 407-636-4637

- DMCA Notice
-
DescriptionWelcome to The Village of Foxwood. This 4 bedroom 2.5 bath comes with tons of upgrades. The 4th room is large and used as an office. Those who work from home will truly enjoy that space and view from the 2nd story. This is one of Seminole Counties hidden gems of a neighborhood. What you will be excited about first is the location. This fantastic townhome is located right across the street from a Publix, New Gym, and several fun restaurants and more. Being centrally located is the big appeal of this location as you can see for yourself. Once you drive into the neighborhood you can instantly appreciate the brand new Spanish Tile roof that was installed in 2024 bringing a great shine to all the townhomes. As you drive to the back you will be greeted with peace and serenity. Walk up to the front door and you will instantly feel the pride of ownership in this neighborhood. Go inside and right out the gate the first thing you get to see is the extremely high ceilings that make this townhome feel so roomy and large. Being just under 1,700 sq/ft it really does provide plenty of space. The kitchen is situated so that you can get a lot accomplished without feeling like you have done laps around the track. Lovely windows give you a great view of the outside while also making the kitchen feel fresh and bright. This townhome also comes with a single car garage which you can use to park a vehicle or to hide your extra.... stuff! As you come into the family room you just get a smile on your face because of the open feeling and brightness that envelopes you. Large wall with plenty of space for a large TV too. The Primary Bedroom is downstairs and hosts a bathroom get away. Enjoy the beautiful new modern dual sinks and behind that, a soaking tub for relaxing after those tough days. As you make your way upstairs you will find that all the bedrooms are nicely sized and prove to have plenty of space for furniture and entertainment. All the landscaping and exterior maintenance is taken care of by the HOA so you don't have to worry about dealing with all that and can instead enjoy your time in the nice community pool on those hot days. Come on by and book your appt today!
Payment Calculator
- Principal & Interest -
- Property Tax $
- Home Insurance $
- HOA Fees $
- Monthly -
Features
Building and Construction
- Covered Spaces: 0.00
- Exterior Features: Sidewalk, Sliding Doors
- Flooring: Carpet, Hardwood, Laminate, Tile
- Living Area: 1663.00
- Roof: Tile
Property Information
- Property Condition: Completed
Land Information
- Lot Features: In County, Landscaped, Level, Sidewalk, Street Dead-End, Paved
School Information
- High School: Lake Brantley High
- School Elementary: Wekiva Elementary
Garage and Parking
- Garage Spaces: 1.00
- Parking Features: Driveway, Garage Door Opener, Ground Level
Eco-Communities
- Water Source: Public
Utilities
- Carport Spaces: 0.00
- Cooling: Central Air
- Heating: Central, Electric
- Pets Allowed: Yes
- Sewer: Public Sewer
- Utilities: Public
Amenities
- Association Amenities: Pool
Finance and Tax Information
- Home Owners Association Fee Includes: Pool, Maintenance Structure, Maintenance Grounds
- Home Owners Association Fee: 571.00
- Net Operating Income: 0.00
- Tax Year: 2023
Other Features
- Appliances: Dishwasher, Disposal, Microwave, Range, Refrigerator
- Association Name: Marilyn Nieves
- Association Phone: 407-455-5932
- Country: US
- Interior Features: Cathedral Ceiling(s), Ceiling Fans(s), Eat-in Kitchen, High Ceilings, Primary Bedroom Main Floor, Vaulted Ceiling(s), Walk-In Closet(s)
- Legal Description: UNIT 17 VILLAGE AT FOXWOOD A CONDO PB 34 PGS 26 TO 32
- Levels: Two
- Area Major: 32703 - Apopka
- Occupant Type: Owner
- Parcel Number: 07-21-29-514-0000-0170
- Possession: Close of Escrow
- Style: Mediterranean
- Zoning Code: PUD
Similar Properties



