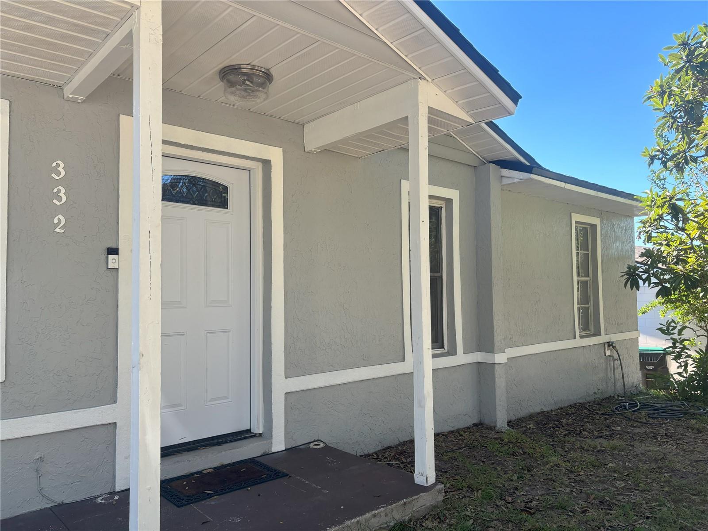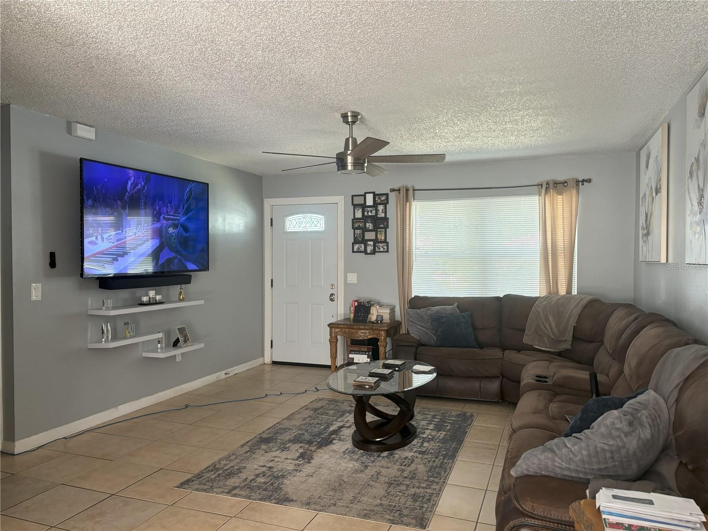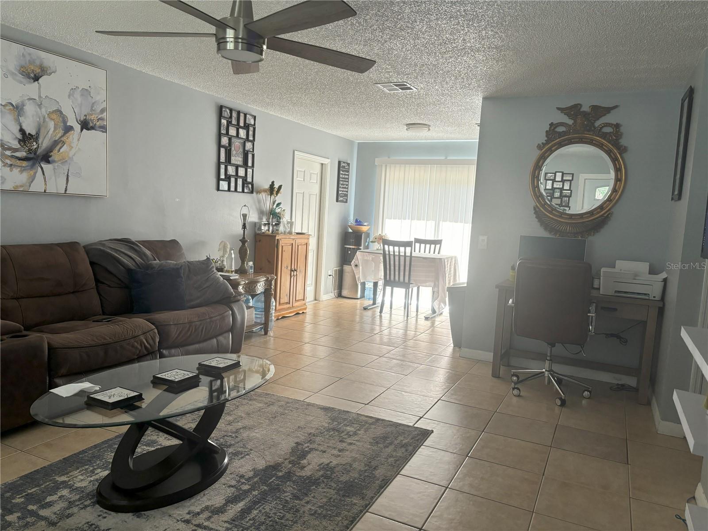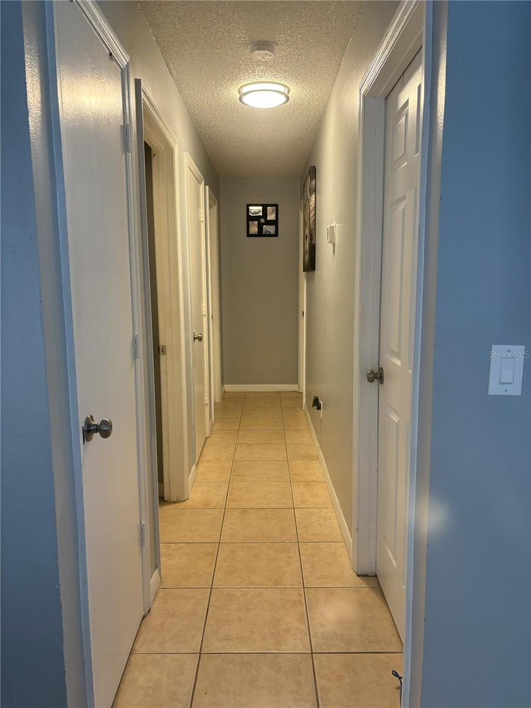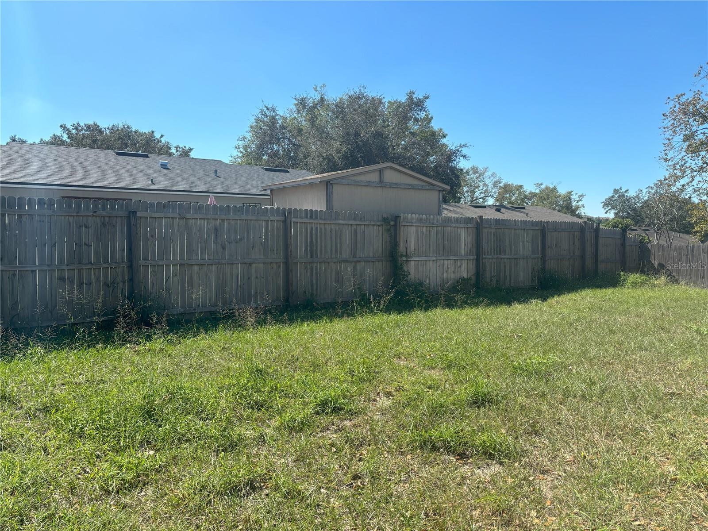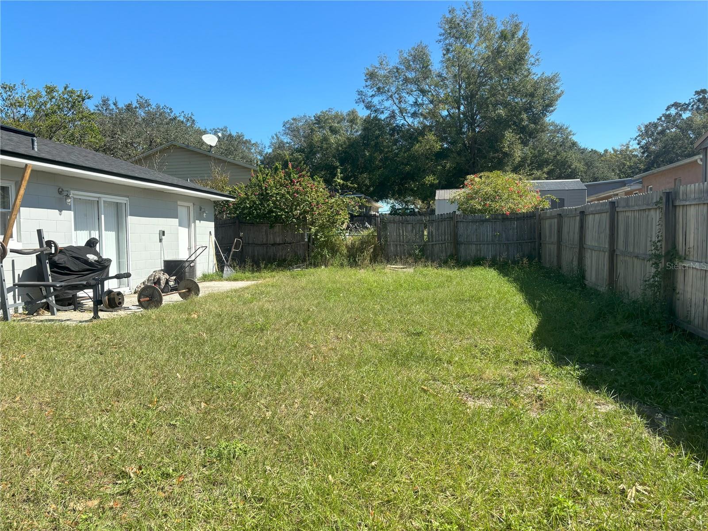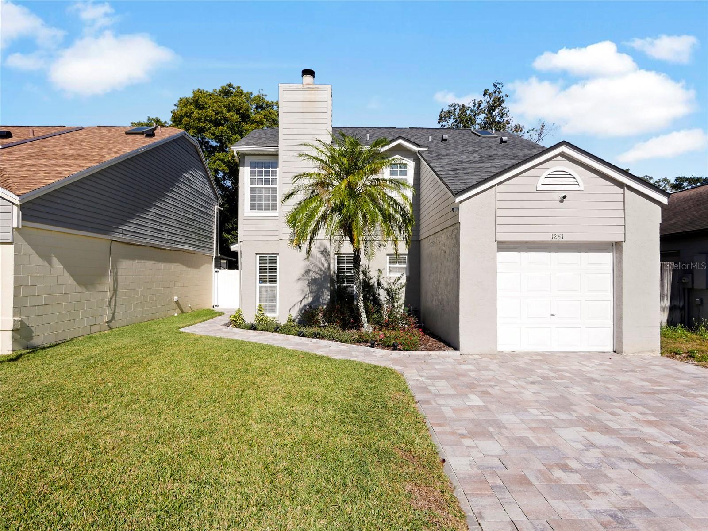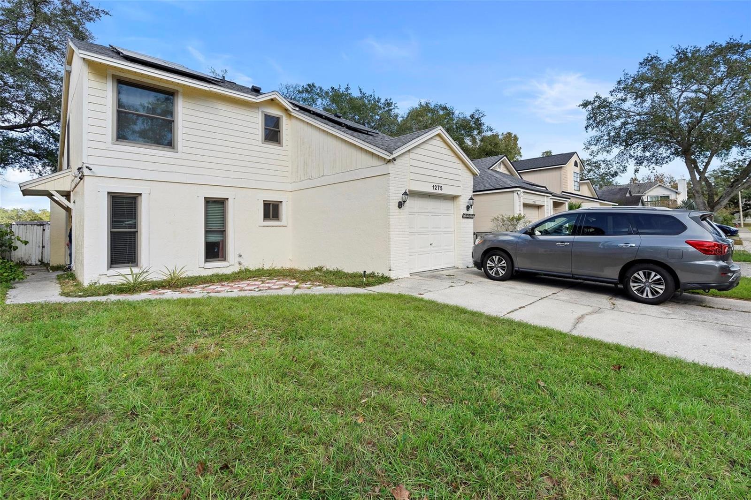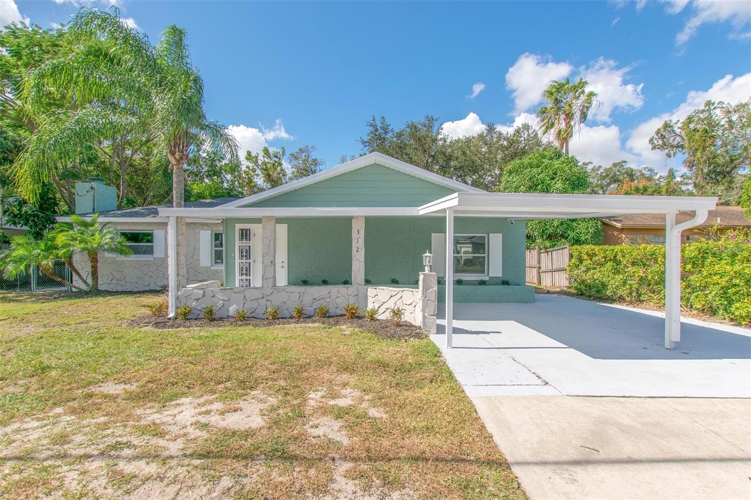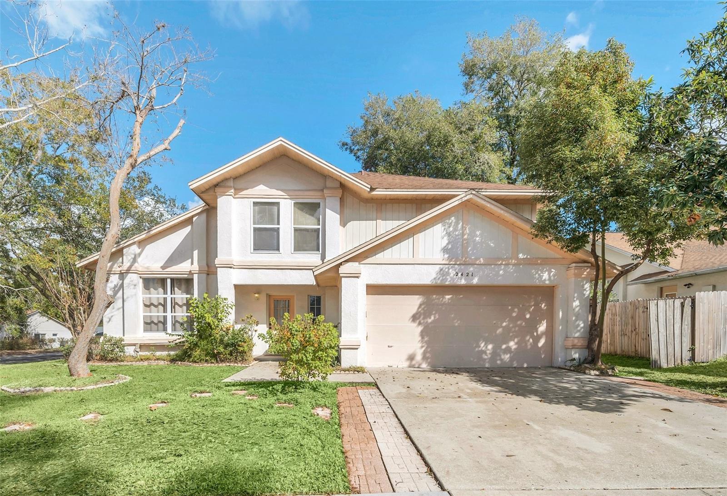332 Apopka Hills Circle, APOPKA, FL 32703
Property Photos
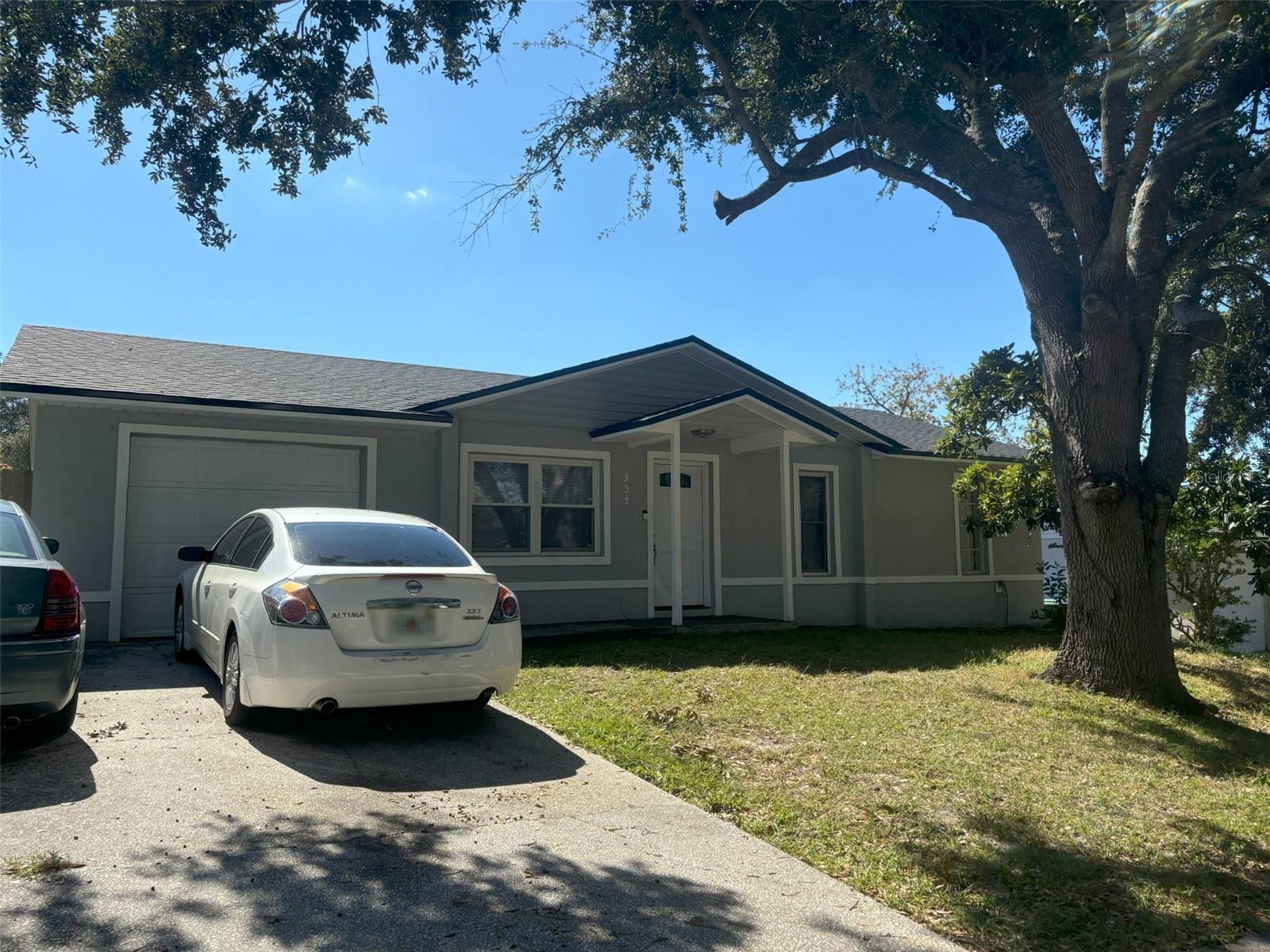
Would you like to sell your home before you purchase this one?
Priced at Only: $310,000
For more Information Call:
Address: 332 Apopka Hills Circle, APOPKA, FL 32703
Property Location and Similar Properties
- MLS#: O6254429 ( Residential )
- Street Address: 332 Apopka Hills Circle
- Viewed: 5
- Price: $310,000
- Price sqft: $218
- Waterfront: No
- Year Built: 1992
- Bldg sqft: 1424
- Bedrooms: 3
- Total Baths: 2
- Full Baths: 2
- Garage / Parking Spaces: 1
- Days On Market: 59
- Additional Information
- Geolocation: 28.6601 / -81.5186
- County: ORANGE
- City: APOPKA
- Zipcode: 32703
- Subdivision: West Apopka Hills
- Provided by: EXP REALTY LLC
- Contact: Gyomara Ramos
- 888-883-8509

- DMCA Notice
-
DescriptionThis charming property offers a fantastic opportunity for comfortable living and is perfect for investors or as a primary home. With tenants already in place, you can start generating rental income right away, or enjoy it as your own peaceful retreat. The spacious interior and lovely outdoor space make it ideal for entertaining or relaxing. Conveniently located near local amenities, parks and major highways, this home truly has it all. Don't miss out on this wonderful opportunityschedule your showing today!
Payment Calculator
- Principal & Interest -
- Property Tax $
- Home Insurance $
- HOA Fees $
- Monthly -
Features
Building and Construction
- Covered Spaces: 0.00
- Exterior Features: Sidewalk, Sliding Doors
- Flooring: Tile
- Living Area: 1064.00
- Roof: Shingle
Garage and Parking
- Garage Spaces: 1.00
Eco-Communities
- Water Source: Public
Utilities
- Carport Spaces: 0.00
- Cooling: Central Air
- Heating: Central, Electric
- Sewer: Public Sewer
- Utilities: BB/HS Internet Available, Cable Available, Electricity Connected, Sewer Connected, Water Connected
Finance and Tax Information
- Home Owners Association Fee: 0.00
- Net Operating Income: 0.00
- Tax Year: 2023
Other Features
- Appliances: Dishwasher, Microwave, Range, Refrigerator
- Country: US
- Interior Features: Ceiling Fans(s), Living Room/Dining Room Combo, Solid Surface Counters
- Legal Description: WEST APOPKA HILLS 26/78 LOT 23
- Levels: One
- Area Major: 32703 - Apopka
- Occupant Type: Tenant
- Parcel Number: 16-21-28-9141-00-230
- Zoning Code: R-3
Similar Properties
Nearby Subdivisions
Apopka Town
Bear Lake Estates
Bear Lake Highlands Add 01
Bear Lake Hills
Bear Lake Woods Ph 1
Breezy Heights
Bronson Peak
Bronsons Ridge 32s
Bronsons Ridge 60s
Brooks Add
Cameron Grove
Clarksville Second Add
Clear Lake Lndg
Coopers Run
Country Landing
Emerson Park
Emerson Park A B C D E K L M N
Emerson Pointe
Fairfield
Forest Lake Estates
Foxwood Ph 1
Foxwood Ph 3
Hackney Prop
Hi Alta Sub
Hilltop Reserve Ph 4
Hilltop Reserve Ph Ii
Holliday Bear Lake Sub 2
Ivy Trls
Jansen Subd
John Logan Sub
Lake Doe Cove Ph 03 G
Lake Doe Reserve
Lake Hammer Estates
Lake Heiniger Estates
Lake Mendelin Estates
Lakeside Ph I
Lakeside Ph I Amd 2
Lovell Terrace
Lynwood
Lynwood Revision
Marden Heights
Marlowes Add
Maudehelen Sub
Mc Neils Orange Villa
Meadowlark Landing
Montclair
None
Northcrest
Not On The List
Oak Lawn
Oak Lawn First Add
Oak Pointe
Oak Pointe South
Oak Pointed
Oaks Wekiwa
Paradise Heights
Paradise Point 1st Sec
Paradise Point 4th Sec
Piedmont Lakes Ph 01
Piedmont Lakes Ph 03
Piedmont Lakes Ph 04
Piedmont Park
Placid Hill
Royal Oak Estates
Sheeler Oaks Ph 02 Sec B
Sheeler Oaks Ph 03a
Sheeler Oaks Ph 03b
Sheeler Oaks Ph 3b
Sheeler Pointe
Silver Rose Ph 02
Speece Gene Add To Apopka
Stewart Hmstd
Stockbridge
Vistaswaters Edge Ph 1
Vistaswaters Edge Ph 2
Votaw Village Ph 02
Wekiva Ridge Oaks 48 63
Wekiva Walk
Wekiwa Manor Sec 01
West Apopka Hills
Whispering Winds
Wynwood
Wynwood Ph 1 2



