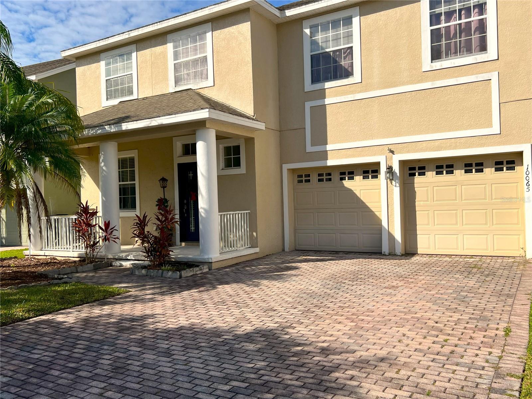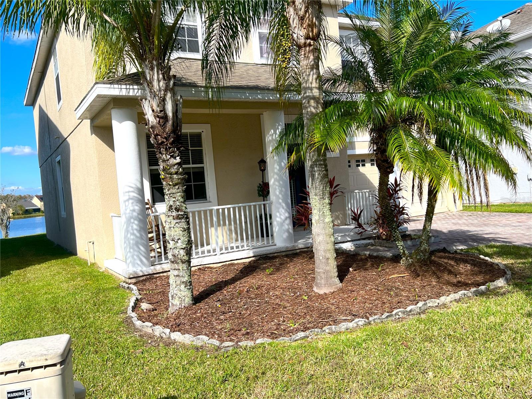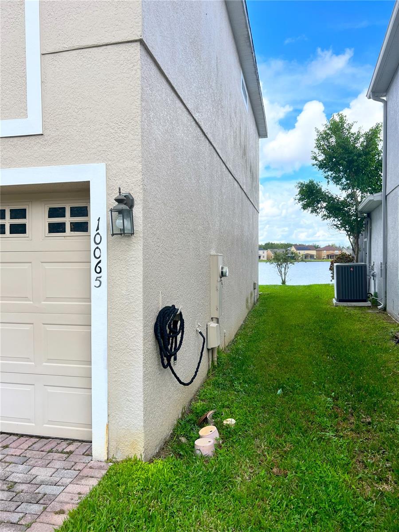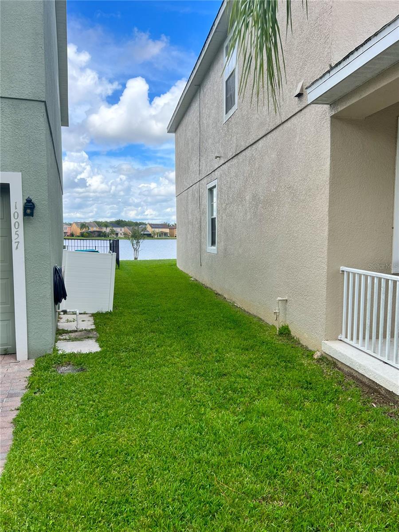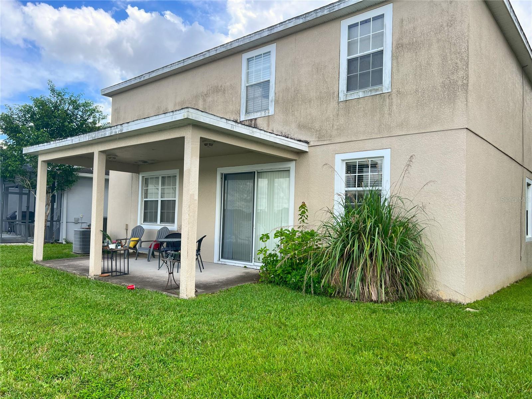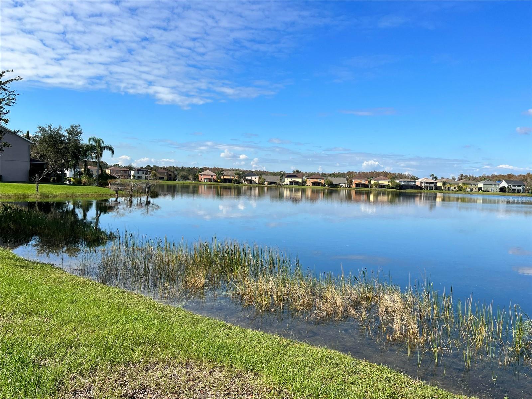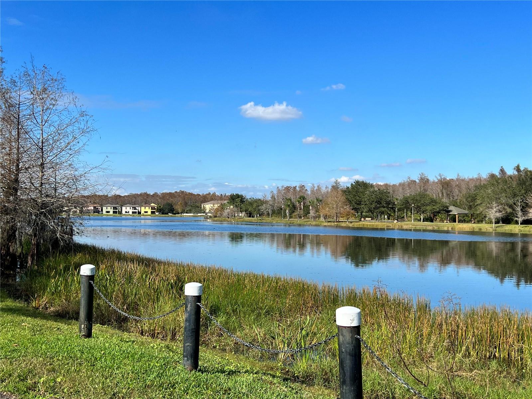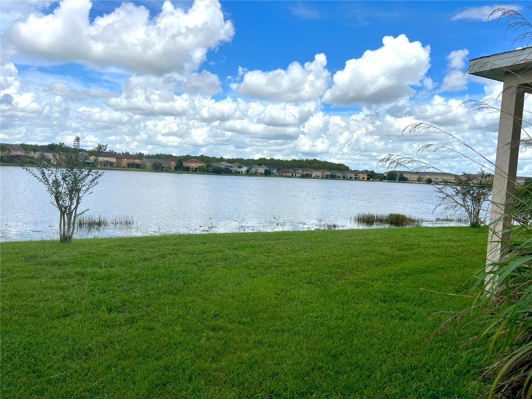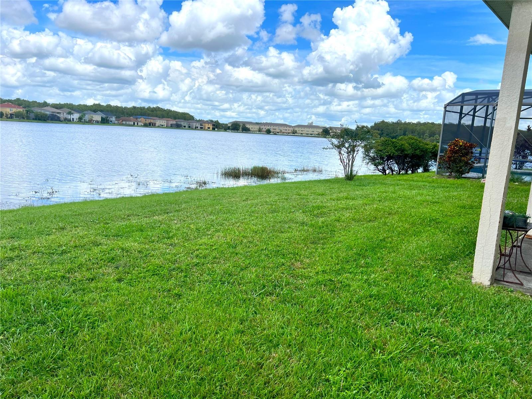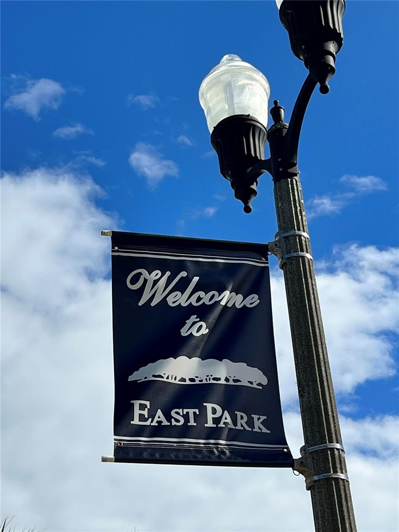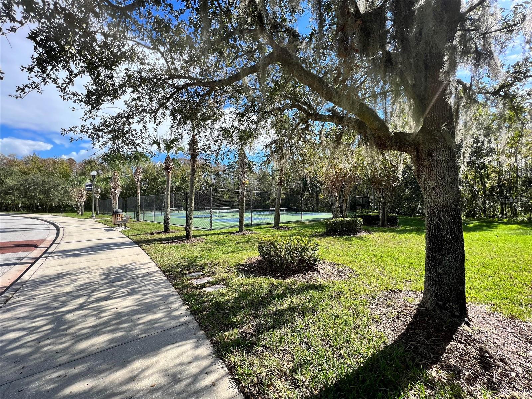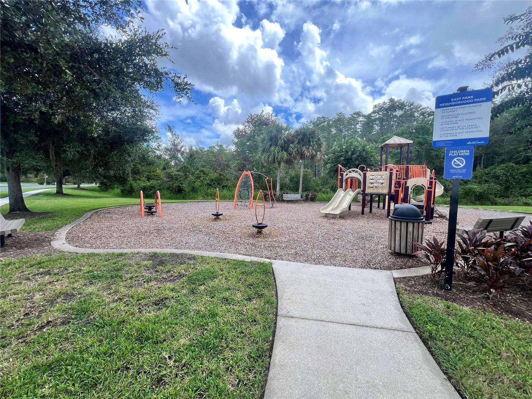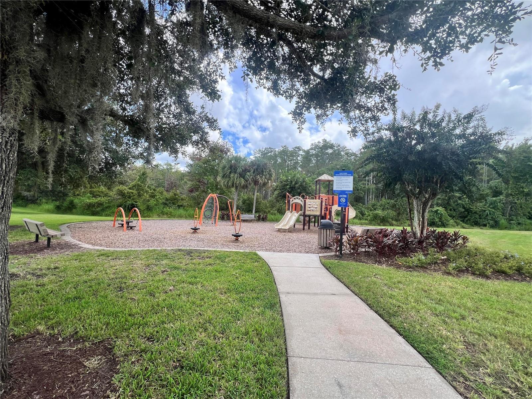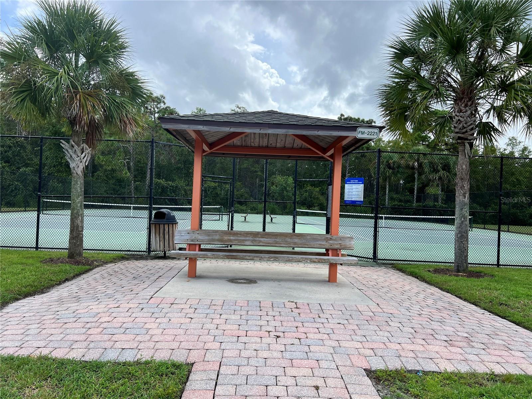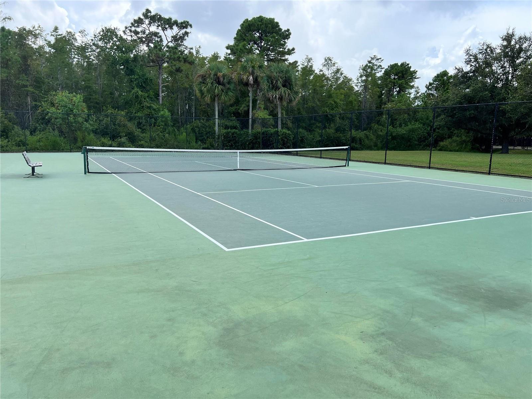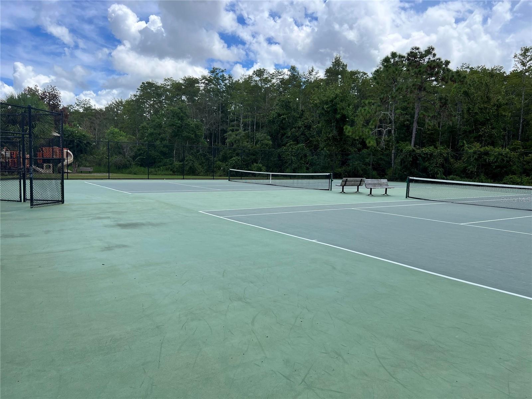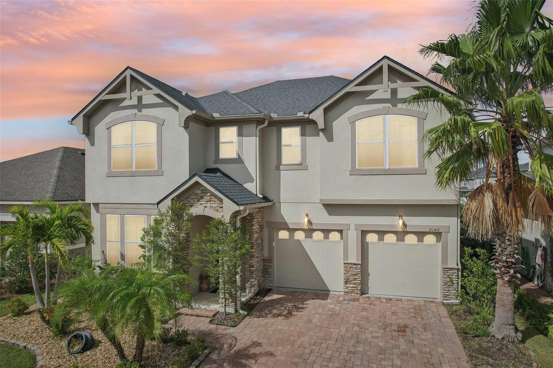10065 Lake District Lane, ORLANDO, FL 32832
Property Photos
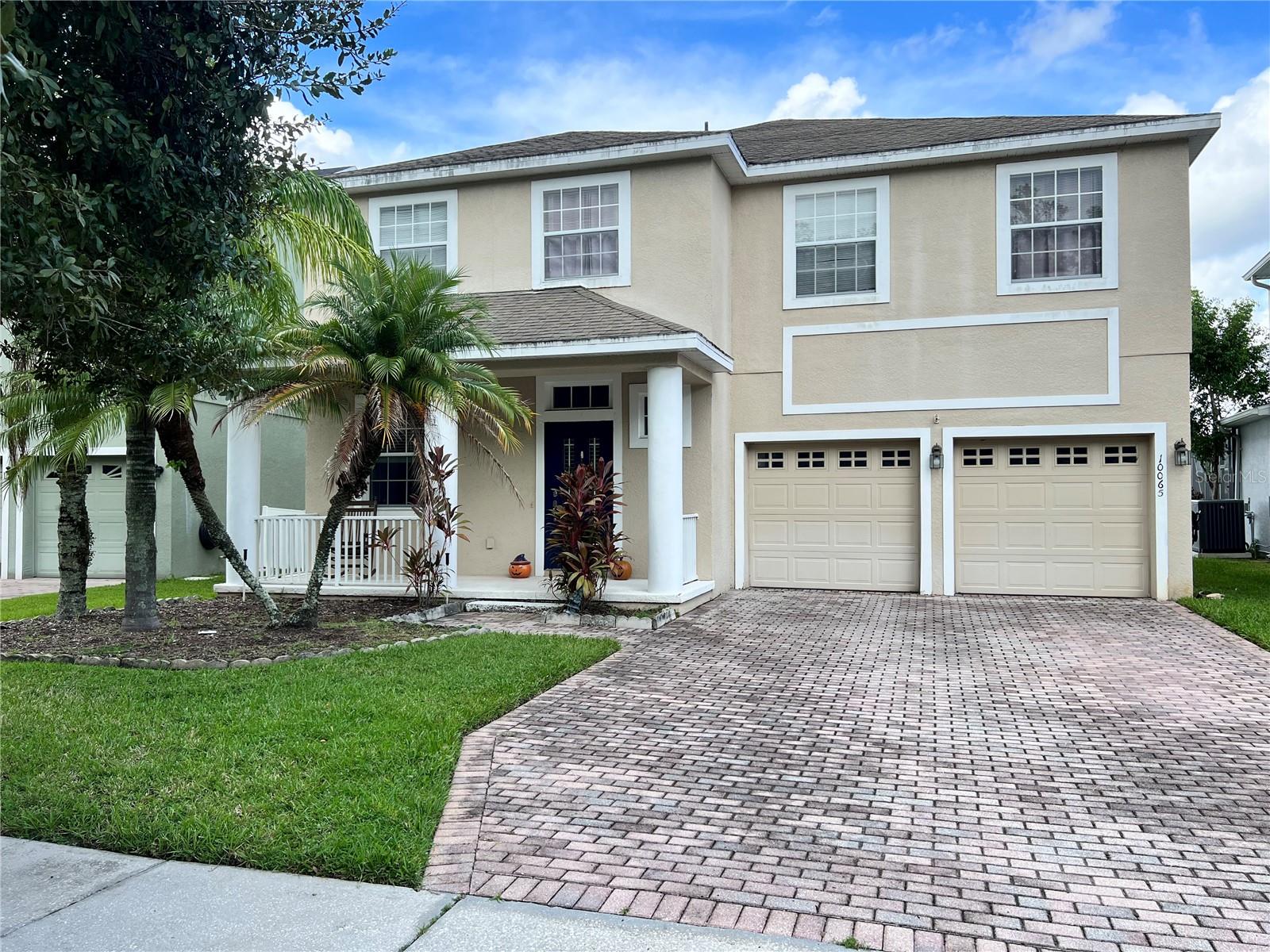
Would you like to sell your home before you purchase this one?
Priced at Only: $583,000
For more Information Call:
Address: 10065 Lake District Lane, ORLANDO, FL 32832
Property Location and Similar Properties
- MLS#: O6255865 ( Residential )
- Street Address: 10065 Lake District Lane
- Viewed: 18
- Price: $583,000
- Price sqft: $160
- Waterfront: Yes
- Wateraccess: Yes
- Waterfront Type: Lake
- Year Built: 2006
- Bldg sqft: 3634
- Bedrooms: 4
- Total Baths: 3
- Full Baths: 2
- 1/2 Baths: 1
- Garage / Parking Spaces: 3
- Days On Market: 74
- Additional Information
- Geolocation: 28.4229 / -81.2355
- County: ORANGE
- City: ORLANDO
- Zipcode: 32832
- Subdivision: Park Nbrhd 05
- Elementary School: Sun Blaze Elementary
- Middle School: Innovation Middle School
- High School: Lake Nona High
- Provided by: PARK PLACE REAL ESTATE
- Contact: Teresa Bloom
- 407-504-1110

- DMCA Notice
-
DescriptionWATER FRONT VIEW! This stunning 4 bedroom, 2.5 bathroom waterfront home is located directly on East Lake in the Lake Nona area, offering beautiful water views. The open floor plan includes a breakfast nook and an expansive family room, as well as a Florida room that overlooks the lake. The open floor plan layout with a breakfast nook, an expansive family room, and a Florida room overlooking beautiful views of the lake is designed for effortless hosting and cherished memories. Privacy is paramount with the thoughtfully arranged split floor plan, ensuring tranquility with the primary suite secluded opposite the secondary bedrooms. The home also offers a 3 car garage with a paver driveway. Beyond the confines of this idyllic abode lies the vibrant East Park community, where an array of amenities awaits, from shopping and dining to parks, lakes, and major highways. The neighborhood amenities include a fishing pier, volleyball, pickleball, tennis, pavilion, grill, and playground. TENANT OCCUPIED.
Payment Calculator
- Principal & Interest -
- Property Tax $
- Home Insurance $
- HOA Fees $
- Monthly -
Features
Building and Construction
- Covered Spaces: 0.00
- Exterior Features: Irrigation System, Private Mailbox, Sidewalk, Sliding Doors, Sprinkler Metered
- Flooring: Carpet, Concrete, Laminate, Tile
- Living Area: 2810.00
- Roof: Shingle
Property Information
- Property Condition: Completed
Land Information
- Lot Features: City Limits, Landscaped, Sidewalk, Paved
School Information
- High School: Lake Nona High
- Middle School: Innovation Middle School
- School Elementary: Sun Blaze Elementary
Garage and Parking
- Garage Spaces: 3.00
- Parking Features: Driveway, Garage Door Opener, Ground Level, Oversized
Eco-Communities
- Water Source: Canal/Lake For Irrigation
Utilities
- Carport Spaces: 0.00
- Cooling: Central Air
- Heating: Central, Electric
- Pets Allowed: Breed Restrictions
- Sewer: Public Sewer
- Utilities: Cable Available, Electricity Available, Electricity Connected, Private, Public, Sewer Connected, Sprinkler Meter, Street Lights, Water Available, Water Connected
Amenities
- Association Amenities: Basketball Court, Park, Pickleball Court(s), Playground, Recreation Facilities, Tennis Court(s), Vehicle Restrictions
Finance and Tax Information
- Home Owners Association Fee Includes: Common Area Taxes, Recreational Facilities, Sewer, Trash
- Home Owners Association Fee: 344.36
- Net Operating Income: 0.00
- Tax Year: 2024
Other Features
- Appliances: Dishwasher, Dryer, Microwave, Range, Refrigerator, Washer
- Association Name: Specialty Management Company
- Association Phone: 407-647-2622
- Country: US
- Furnished: Unfurnished
- Interior Features: Cathedral Ceiling(s), Ceiling Fans(s), Eat-in Kitchen, L Dining, Living Room/Dining Room Combo, PrimaryBedroom Upstairs, Split Bedroom, Walk-In Closet(s), Window Treatments
- Legal Description: EAST PARK-NEIGHBORHOOD 5 52/87 LOT 252
- Levels: Two
- Area Major: 32832 - Orlando/Moss Park/Lake Mary Jane
- Occupant Type: Tenant
- Parcel Number: 05-24-31-2492-02-520
- Style: Florida
- View: Tennis Court, Trees/Woods, Water
- Views: 18
- Zoning Code: PD
Similar Properties
Nearby Subdivisions
Eagle Creek
Eagle Creek Village
Eagle Creek Village J K Phase
Eagle Creek Villages K Ph 2a
Eagle Crk Ph 01a
Eagle Crk Ph 01cvlg D
Eagle Crk Ph 1b Village K
Eagle Crk Ph 1c2 Pt E Village
Eagle Crk Ph La
Eagle Crk Village 1 Ph 2
Eagle Crk Village G Ph 1
Eagle Crk Village G Ph 2
Eagle Crk Village I
Eagle Crk Village I Ph 2
Eagle Crk Village J K Ph 2b1
Eagle Crk Village K Ph 2a
Eagle Crk Village L Ph 3a
Eagle Crk Vlg J K Ph 2b1
East Park Nbrhd 05
Enclavemoss Park
Enclavemoss Park Ph2a
Isle Of Pines Fifth Add
Isle Of Pines Fourth Add
Isle Of Pines Third Add
Isle Pines
Lake Pines Estates
Lake And Pines Estates
Lakeeast Park A B C D E F I K
Live Oak Estates
Meridian Park
Meridian Parks Phase 6
Moss Park Lndgs A C E F G H I
Moss Park Prcl E Ph 3
Moss Park Rdg
Moss Park Reserve
North Shore At Lake Hart
North Shore At Lake Hart Prcl
North Shorelk Hart
North Shorelk Hart Ph 2 Pcl 7
North Shorelk Hart Prcl 01 Ph
North Shorelk Hart Prcl 03 Ph
Northshorelk Hart
Northshorelk Hart Prcl 05
Northshorelk Hart Prcl 07ph 02
Oaksmoss Park
Oaksmoss Park Ph 2
Oaksmoss Park Ph 4
Park Nbrhd 05
Randal Park
Randal Park Phase 4
Randal Park Ph 1a
Randal Park Ph 1b
Randal Park Ph 2
Randal Park Ph 5
Starwood Ph N1a
Starwood Ph N1a Rep
Starwood Ph N1b North
Starwood Ph N1b South
Starwood Phase N
Storey Park
Storey Park Parcel K Phase 2
Storey Park Ph 1 Prcl K
Storey Park Ph 2
Storey Park Ph 3 Prcl 1
Storey Park Ph 4pcl L
Storey Park Ph 5
Storey Park Prcl L
Storey Parkph 3 Pcl K
Storey Parkph 4
Storey Pk Ph 3
Storey Pkpcl K Ph 1
Storey Pkpcl L
Storey Pkpcl L Ph 2
Storey Pkpcl L Ph 4
Storey Pkph 4
Storey Pkph 5


