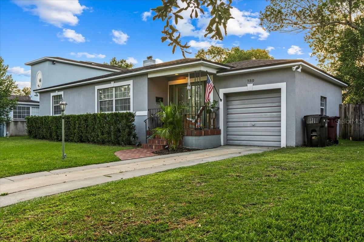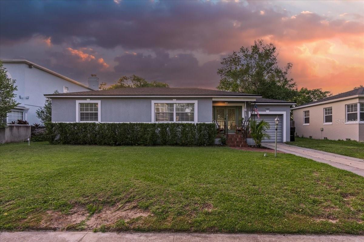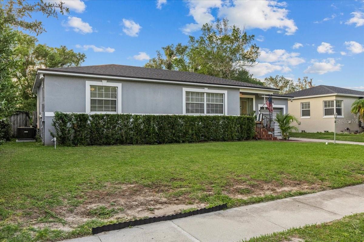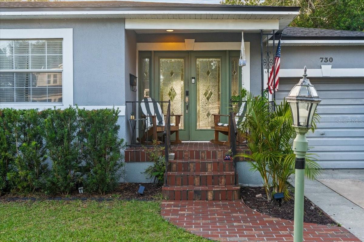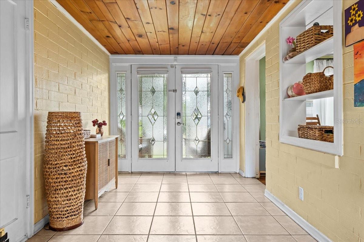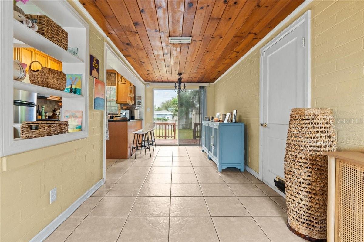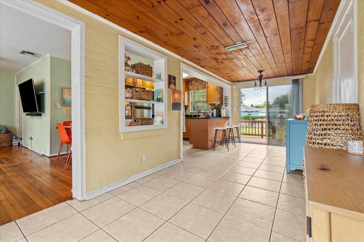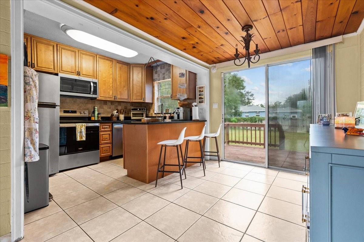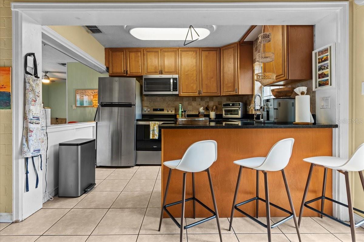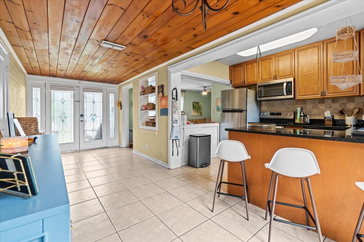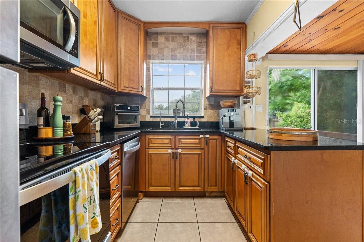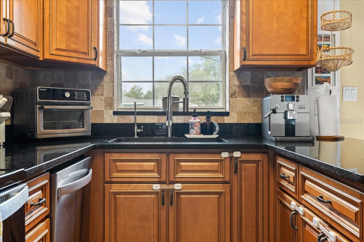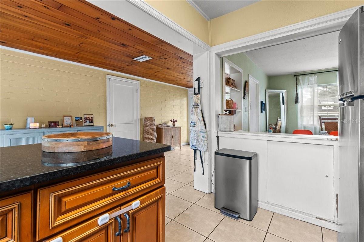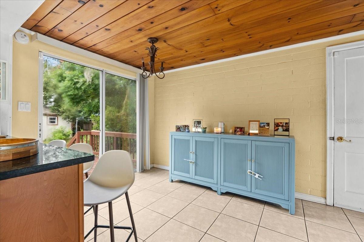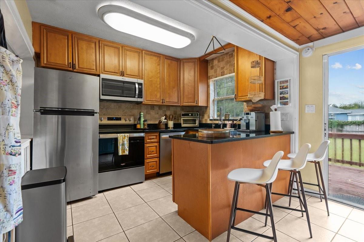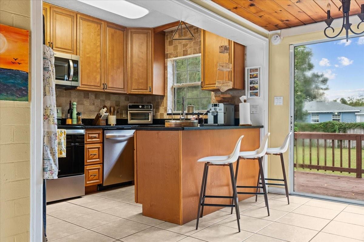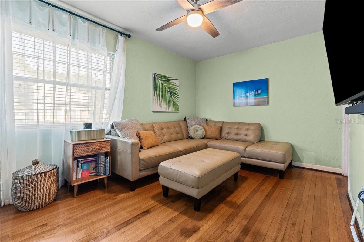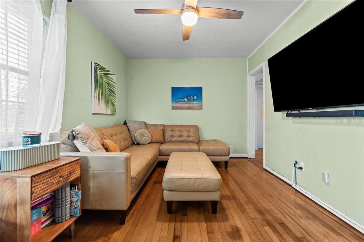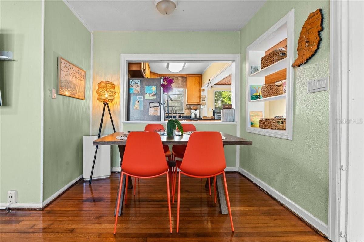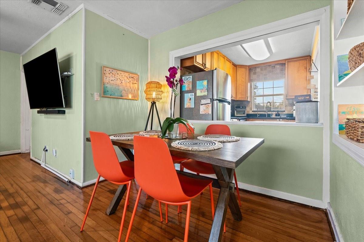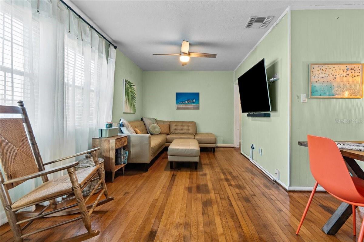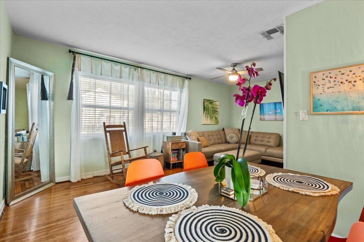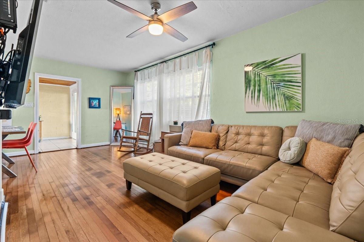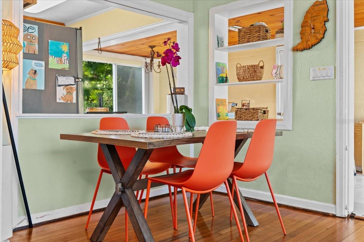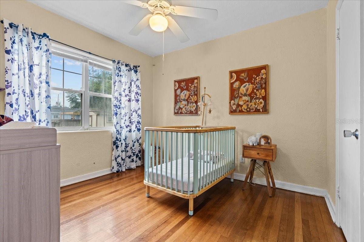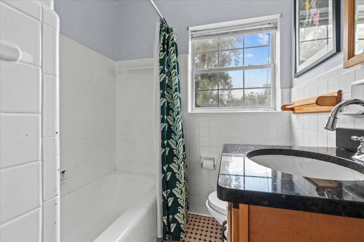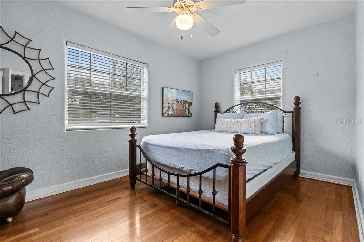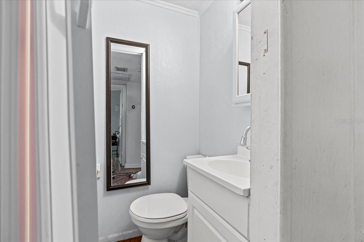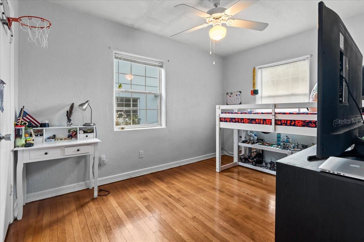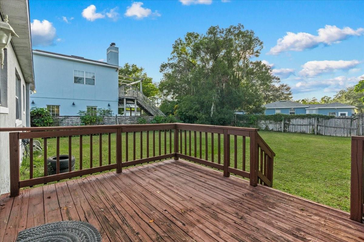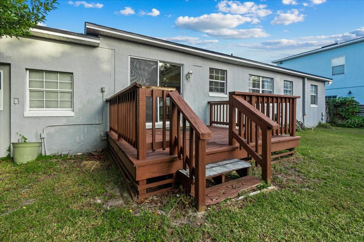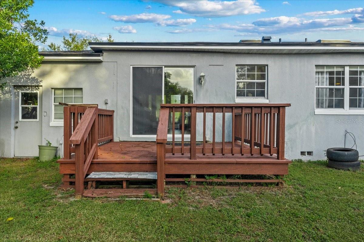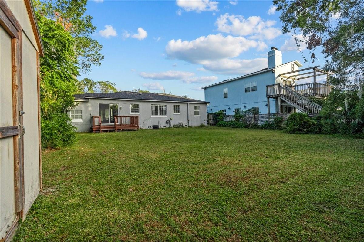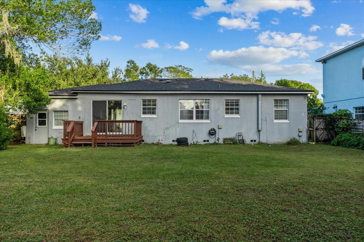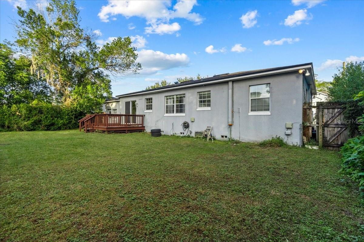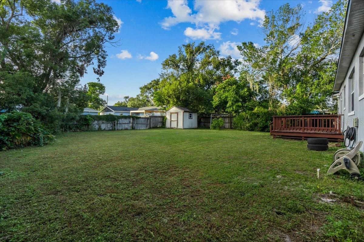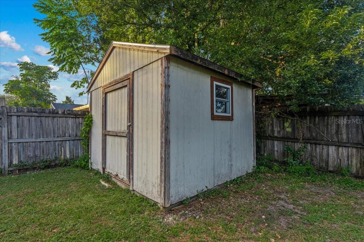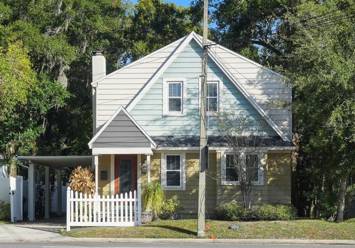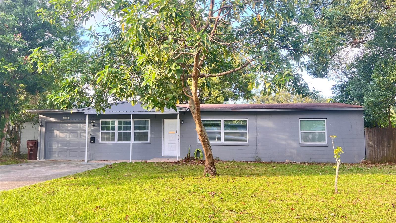730 Warwick Place, ORLANDO, FL 32803
Property Photos
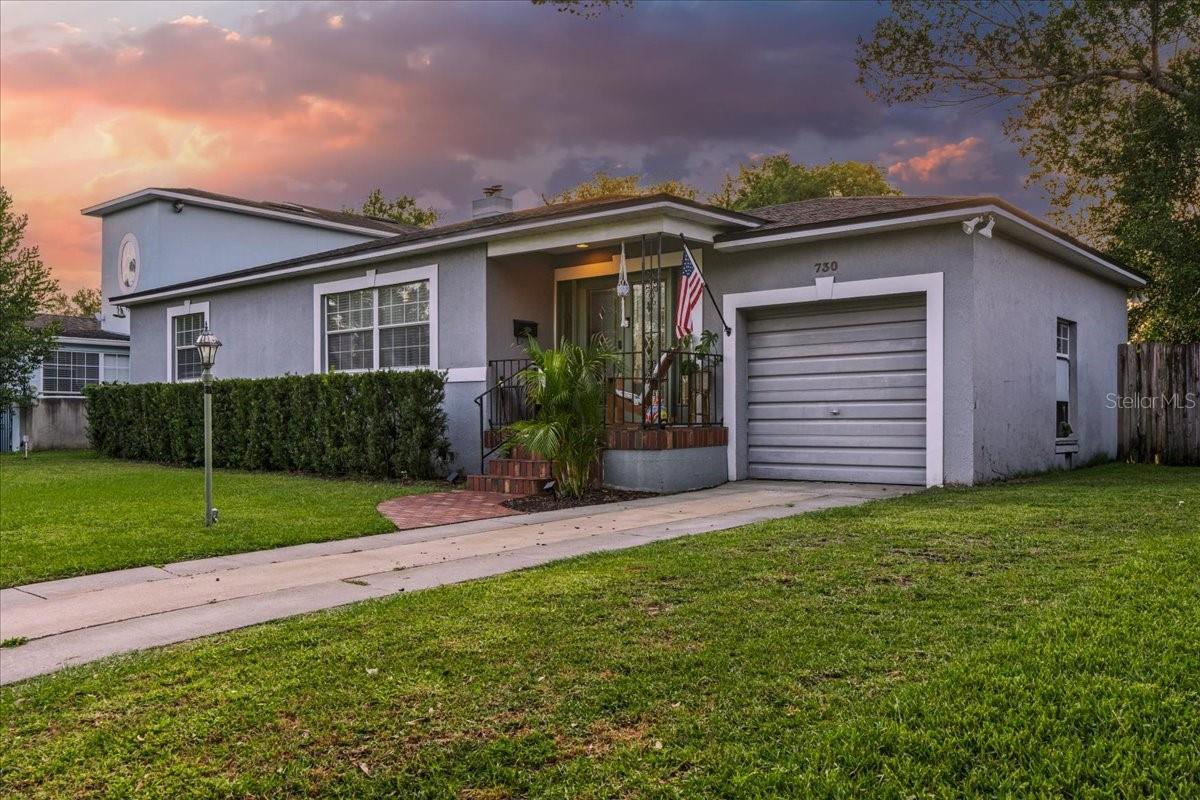
Would you like to sell your home before you purchase this one?
Priced at Only: $449,900
For more Information Call:
Address: 730 Warwick Place, ORLANDO, FL 32803
Property Location and Similar Properties
- MLS#: O6256935 ( Residential )
- Street Address: 730 Warwick Place
- Viewed: 6
- Price: $449,900
- Price sqft: $324
- Waterfront: No
- Year Built: 1950
- Bldg sqft: 1390
- Bedrooms: 3
- Total Baths: 2
- Full Baths: 1
- 1/2 Baths: 1
- Garage / Parking Spaces: 1
- Days On Market: 51
- Additional Information
- Geolocation: 28.5321 / -81.3539
- County: ORANGE
- City: ORLANDO
- Zipcode: 32803
- Subdivision: Orlando Highlands
- Elementary School: Lake Como Elem
- Middle School: Howard Middle
- High School: Boone High
- Provided by: PREFERRED SHORE LLC
- Contact: Ronnie Perez
- 941-999-1179

- DMCA Notice
-
DescriptionNestled in the highly sought after Lake Como neighborhood of Orlando, this charming 3 bedroom, 1.5 bath home combines modern updates with timeless character, perfect for families or first time buyers alike. This home has solid construction, built with durable cement and brick elements! Step into a beautifully updated kitchen, featuring elegant wooden cabinets, a sleek quartz countertop, and a custom tile backsplash that adds a sophisticated touch, ALL NEW STAINLESS STEEL APPLIANCES. The family dining area seamlessly flows into the living room, creating a warm and inviting space for gatherings and relaxation. NEW 2022 ROOF, NEW 2024 AC, NEW 2023 WATER SOFTNER! Lake Como has easy access (3 8 Minute Drive) to Downtown Orlando, Thornton Park, the Milk District, the Hourglass District, Lake Eola Park, Orlando Urban Trail, top schools, parks, and local dining. Dont miss this fantastic opportunity to make this Lake Como your home yours, MULTIPLE 700k 1M homes have been built in this suburb.
Payment Calculator
- Principal & Interest -
- Property Tax $
- Home Insurance $
- HOA Fees $
- Monthly -
Features
Building and Construction
- Covered Spaces: 0.00
- Exterior Features: Sliding Doors
- Fencing: Fenced
- Flooring: Ceramic Tile, Wood
- Living Area: 1130.00
- Other Structures: Shed(s)
- Roof: Shingle
Land Information
- Lot Features: City Limits, In County, Sidewalk, Paved
School Information
- High School: Boone High
- Middle School: Howard Middle
- School Elementary: Lake Como Elem
Garage and Parking
- Garage Spaces: 1.00
- Parking Features: On Street
Eco-Communities
- Water Source: Public
Utilities
- Carport Spaces: 0.00
- Cooling: Central Air
- Heating: Central
- Sewer: Public Sewer
- Utilities: Cable Available, Public
Finance and Tax Information
- Home Owners Association Fee: 0.00
- Net Operating Income: 0.00
- Tax Year: 2024
Other Features
- Appliances: Dishwasher, Disposal, Dryer, Electric Water Heater, Microwave, Range, Refrigerator, Washer
- Country: US
- Furnished: Unfurnished
- Interior Features: Ceiling Fans(s), Eat-in Kitchen, Living Room/Dining Room Combo, Open Floorplan, Solid Wood Cabinets, Stone Counters, Window Treatments
- Legal Description: ORLANDO HIGHLANDS N/15 THE S 38 FT LOT 10 & N 28 FT LOT 11 BLK 16
- Levels: One
- Area Major: 32803 - Orlando/Colonial Town
- Occupant Type: Owner
- Parcel Number: 31-22-30-6332-16-101
- Style: Traditional
- Zoning Code: R-1A/T/AN
Similar Properties
Nearby Subdivisions
A A Moreys Sub
Altaloma Add
Altaloma Heights
Altaloma Hgts
Amelia Grove
Audubon Park Bobolink
Audubon Park Card Heights Sec
Batey Charles C Resub
Brookshire
Colonial Acres
Colonial Gardens Rep
Colonial Park Sub
Colonialtown North
Cottage Way
Crystal Lake Terr
Crystal Lake Terrace
Eastwood
Eola Park Heights
Fern Court Sub
Golden Hgts
Grove Lane Sub
Hands Rep
Highpoint
Jamajo
Lake Barton Shores
Lake Hlnd
Lake Oaks
Leland Heights
Merritt Park
Mount Vernon Heights
North Park
Orlando Highlands
Orlando Highlands 04 Rep
Orwin Manor Stratford Sec
Park Lake Sub
Phillips Rep 01 Lakewood
Ponce De Leon
Replat Of Sunrise Add
Robinson Norman Amd
Rolando Estates
Rose Isle Sec 07
Vdara Ph 2
Ways Add
Wilmott Pines



