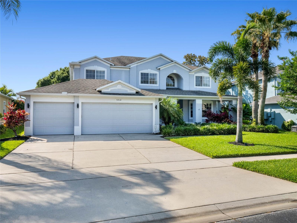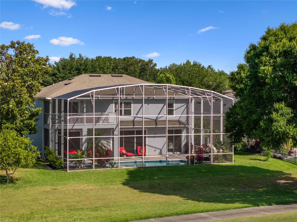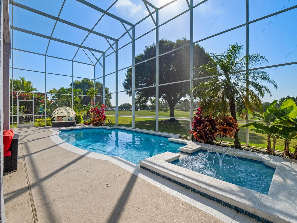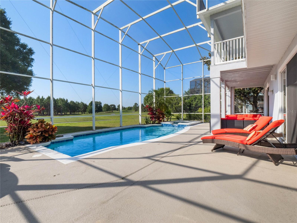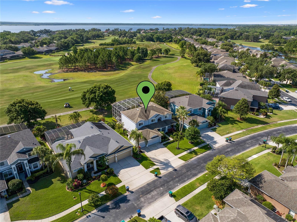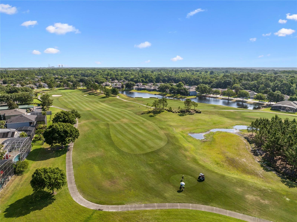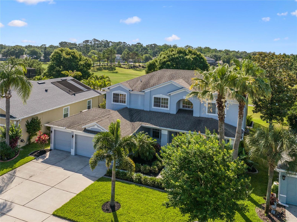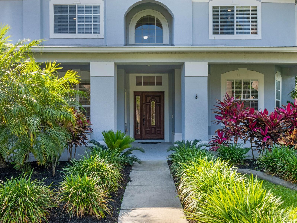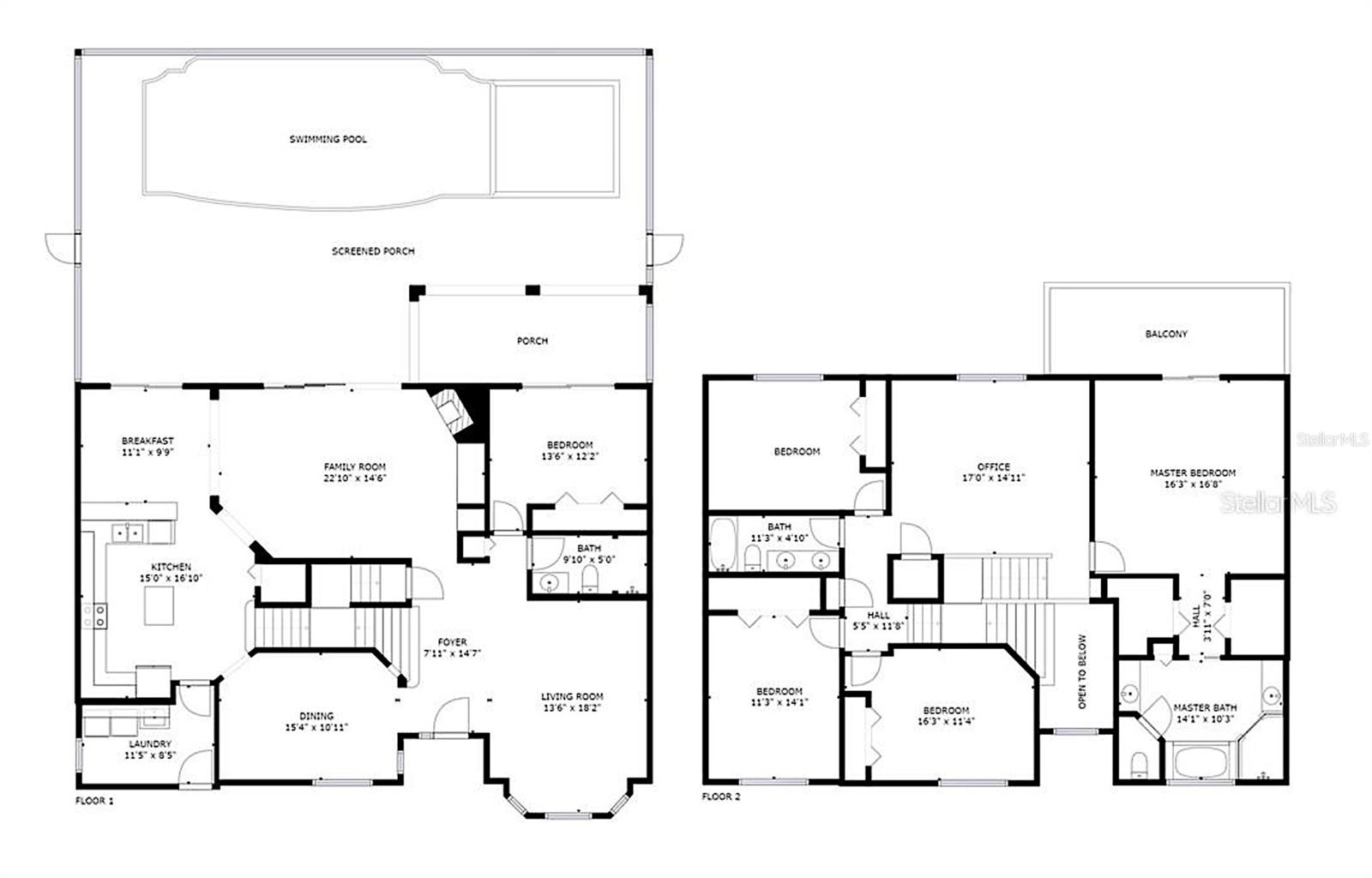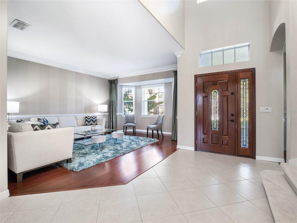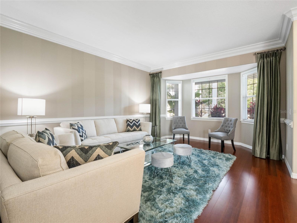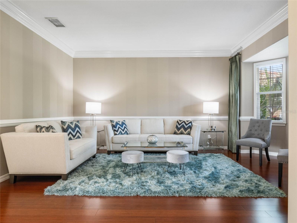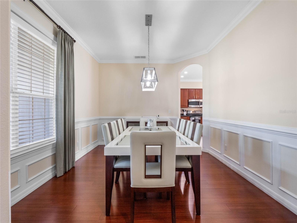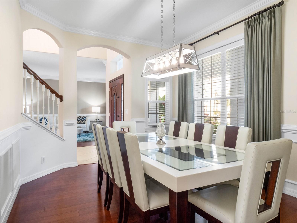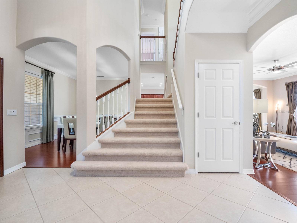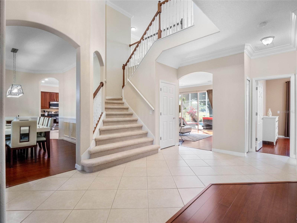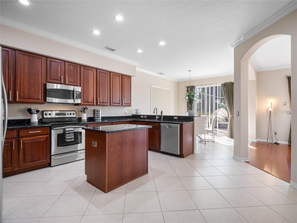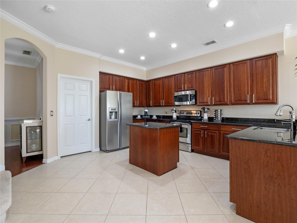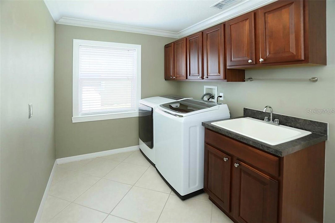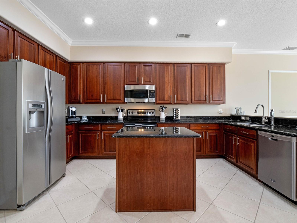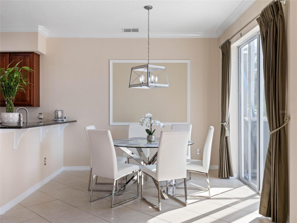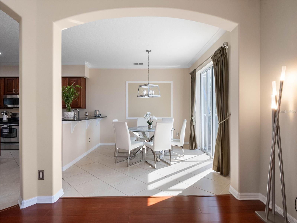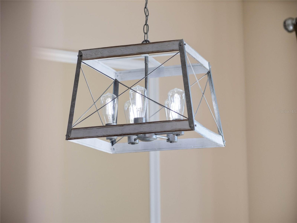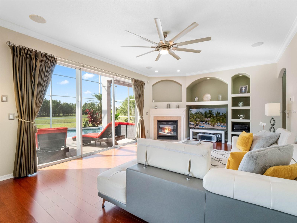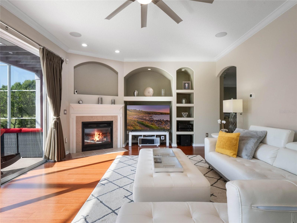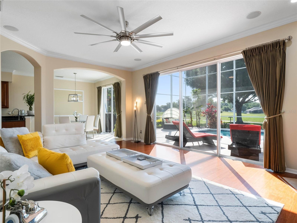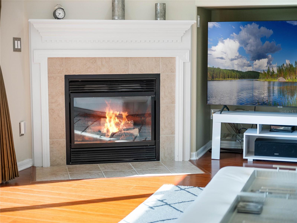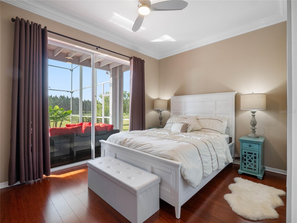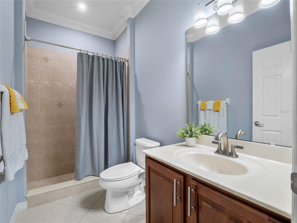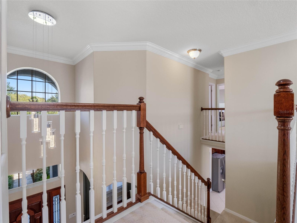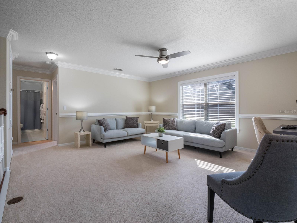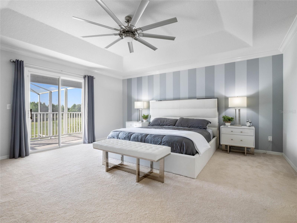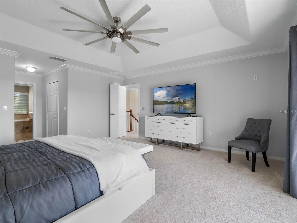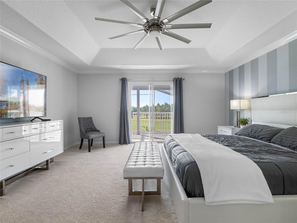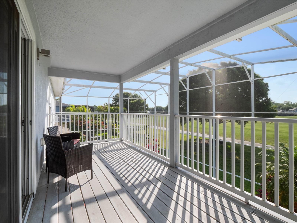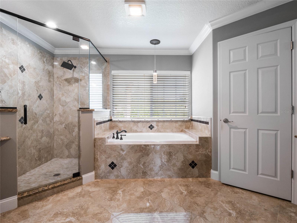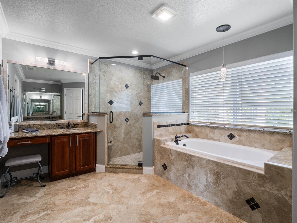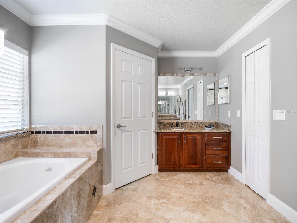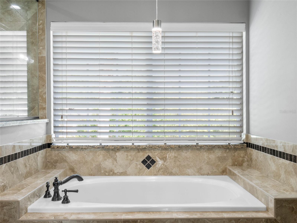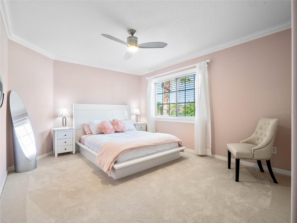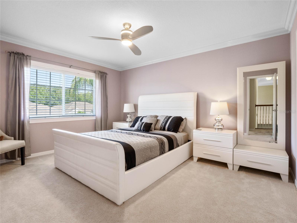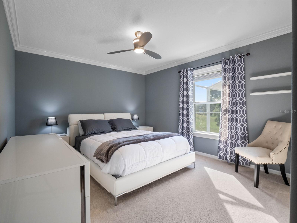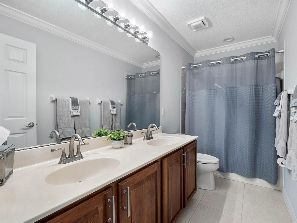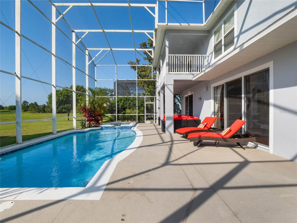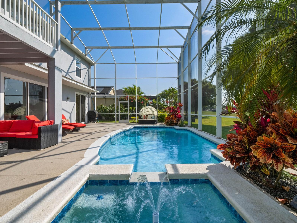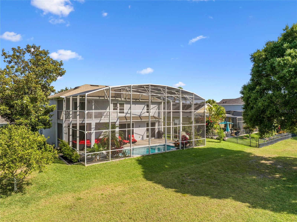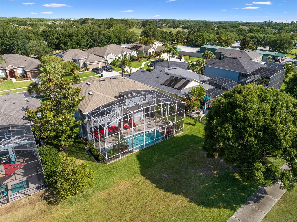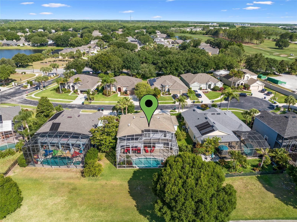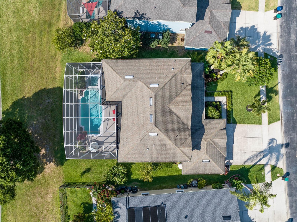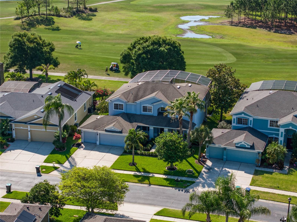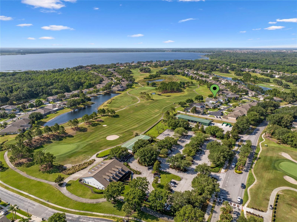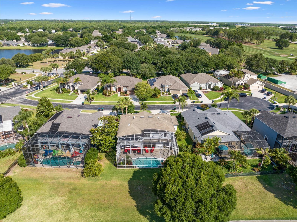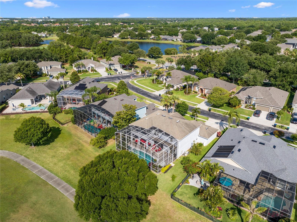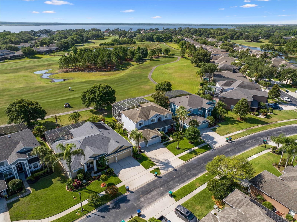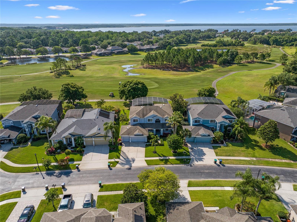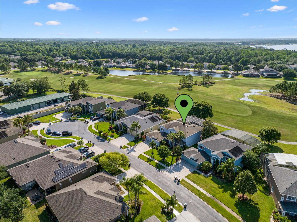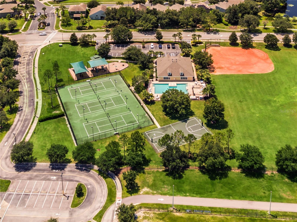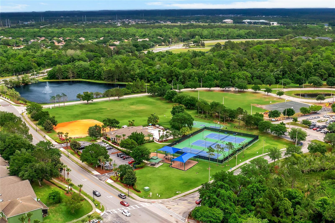Address Not Provided
Property Photos
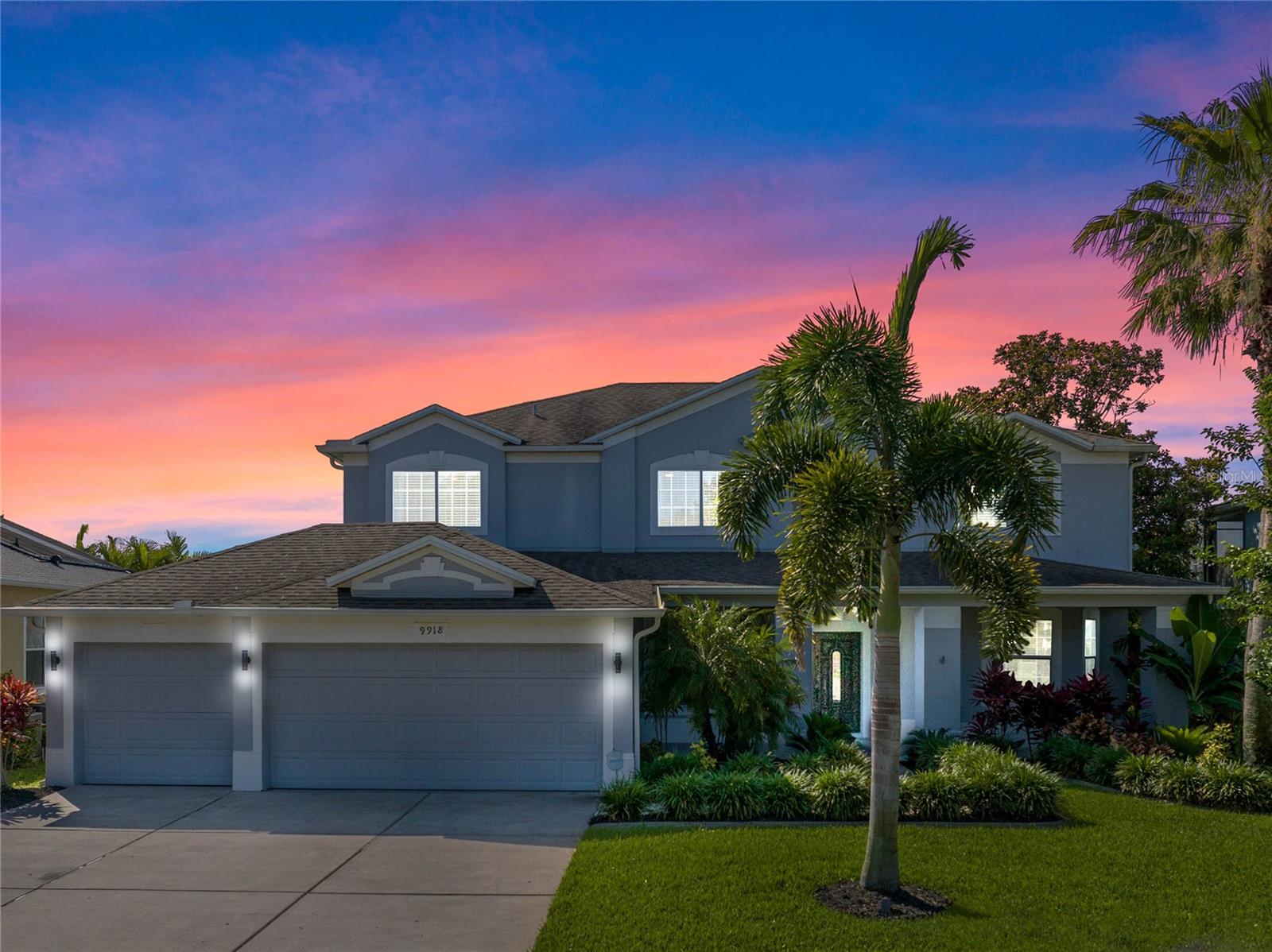
Would you like to sell your home before you purchase this one?
Priced at Only: $839,000
For more Information Call:
Address: Address Not Provided
Property Location and Similar Properties
- MLS#: O6257828 ( Residential )
- Street Address: Address Not Provided
- Viewed: 1
- Price: $839,000
- Price sqft: $183
- Waterfront: No
- Year Built: 2005
- Bldg sqft: 4587
- Bedrooms: 5
- Total Baths: 3
- Full Baths: 3
- Garage / Parking Spaces: 3
- Days On Market: 63
- Additional Information
- County: ORANGE
- City: ORLANDO
- Zipcode: 32832
- Subdivision: Northshorelk Hart Prcl 05
- Elementary School: Moss Park Elementary
- Middle School: Innovation Middle School
- High School: Lake Nona High
- Provided by: LOKATION
- Contact: Sophia Rogers
- 954-545-5583

- DMCA Notice
-
DescriptionPrivate golf front living in northshore at lake hart with no cdd! This is your opportunity to embrace an unparalleled lifestyle in one of the most coveted enclaves in the lake nona area. Located in a gated community, this stunning 5 bedroom, 3 bathroom home spans over 3,300 square feet of living space, set against the backdrop of the 18th hole of the north shore golf course. Situated on a lush 0. 20 acre homesite, this residence is the epitome of elegance, offering modern comforts and thoughtful design at every turn. The meticulously landscaped yard features a gas heated pool and spa, framed by exotic mango, lemon, avocado, and banana trees. A state of the art panteir system provides effortless control over the pool, spa, and lighting, including customizable ambient colors that transform the space into a romantic retreat at night. Enhanced by an updated irrigation system, gutters, and downspouts, the outdoor area is as functional as it is beautiful, perfect for entertaining or unwinding in tranquility. Inside, every detail has been carefully curated for modern living. From the updated mahogany flooring and designer light fixtures to the crown molding in all room, fresh paint and newer a/c system, this home offers an atmosphere of refined comfort. The open concept design flows effortlessly, with a spacious great room that features a gas fireplace and expansive views of the pool and golf course beyond. The homes thoughtful layout includes a first floor bedroom, full bathroom and walk in shower downstairs. Upstairs, the loft offers a versatile space for work or play, while all the bedrooms are generously sized, ensuring comfort and privacy. The primary suite is a sanctuary of luxury, boasting a private balcony overlooking the golf course the perfect spot to start and end your day in peace. The spa inspired en suite bathroom is a masterpiece, featuring dual vanities, granite countertops, semi frameless shower enclosure, with a fabulous garden tub. For those who appreciate sound and technology, the home is equipped with a high end surround sound system in the living room, complete with separate outdoor speakers perfect for enjoying your favorite music or hosting memorable gatherings. The chefs kitchen is a true culinary haven, featuring stainless steel appliances, granite countertops, and soft close cabinetry, ideal for creating everything from everyday meals to gourmet feasts. Additional features include a water filtration system and saltwater chlorinated pool for an elevated everyday experience. Golf enthusiasts will appreciate the north shore golf club, an 18 hole course designed by mike dasher, offering both classic and modern challenges for all skill levels. And for those who seek other recreational pursuits, the community also offers a pool, tennis courts, basketball courts, dog park, and much more. This home offers more than just a place to live it offers a lifestyle of luxury, convenience, and natural beauty. Whether youre buying your first home, downsizing, or seeking the perfect retirement retreat, northshore at lake hart offers a community where you can truly live life to the fullest. Conveniently located minutes from lake nona medical city, boxi park, ucf medical school, va hospital, and orlando international airport, and access to the best of lake nona. Schedule your private showing today and experience all that this exquisite residence has to offer!
Payment Calculator
- Principal & Interest -
- Property Tax $
- Home Insurance $
- HOA Fees $
- Monthly -
Features
Building and Construction
- Covered Spaces: 0.00
- Exterior Features: Balcony, Irrigation System, Lighting, Rain Gutters, Sidewalk, Sliding Doors, Sprinkler Metered
- Flooring: Carpet, Ceramic Tile, Laminate
- Living Area: 3317.00
- Roof: Shingle
Land Information
- Lot Features: Near Golf Course, On Golf Course, Sidewalk, Street Dead-End
School Information
- High School: Lake Nona High
- Middle School: Innovation Middle School
- School Elementary: Moss Park Elementary
Garage and Parking
- Garage Spaces: 3.00
- Parking Features: Driveway, On Street
Eco-Communities
- Pool Features: Child Safety Fence, Chlorine Free, Deck, Fiber Optic Lighting, Gunite, Heated, In Ground, Lighting, Screen Enclosure
- Water Source: None
Utilities
- Carport Spaces: 0.00
- Cooling: Central Air
- Heating: Central, Electric, Heat Pump
- Pets Allowed: Yes
- Sewer: Public Sewer
- Utilities: Cable Connected, Electricity Connected, Sewer Connected, Sprinkler Meter, Sprinkler Recycled, Street Lights, Underground Utilities, Water Connected
Amenities
- Association Amenities: Clubhouse, Fence Restrictions, Fitness Center, Gated, Golf Course, Lobby Key Required, Park, Playground, Pool, Recreation Facilities, Tennis Court(s)
Finance and Tax Information
- Home Owners Association Fee Includes: Recreational Facilities
- Home Owners Association Fee: 185.00
- Net Operating Income: 0.00
- Tax Year: 2023
Other Features
- Appliances: Dishwasher, Disposal, Dryer, Electric Water Heater, Microwave, Refrigerator, Washer, Water Filtration System, Water Purifier
- Association Name: Laurie Vihalio
- Association Phone: 4077495448
- Country: US
- Furnished: Unfurnished
- Interior Features: Ceiling Fans(s), Crown Molding, Eat-in Kitchen, High Ceilings, Kitchen/Family Room Combo, PrimaryBedroom Upstairs, Stone Counters, Tray Ceiling(s), Walk-In Closet(s), Window Treatments
- Legal Description: NORTH SHORE AT LAKE HART PARCEL 5 52/134LOT 52
- Levels: Two
- Area Major: 32832 - Orlando/Moss Park/Lake Mary Jane
- Occupant Type: Owner
- Parcel Number: 16-24-31-5132-00-520
- View: Golf Course, Trees/Woods
- Zoning Code: P-D
Nearby Subdivisions
Eagle Creek
Eagle Creek Village
Eagle Creek Village J K Phase
Eagle Creek Villages K Ph 2a
Eagle Crk Ph 01a
Eagle Crk Ph 01cvlg D
Eagle Crk Ph 1b Village K
Eagle Crk Ph 1c2 Pt E Village
Eagle Crk Ph La
Eagle Crk Village 1 Ph 2
Eagle Crk Village G Ph 1
Eagle Crk Village G Ph 2
Eagle Crk Village I Ph 2
Eagle Crk Village J K Ph 2b1
Eagle Crk Village K Ph 2a
Eagle Crk Village L Ph 3a
Eagle Crk Vlg J K Ph 2b1
East Park Nbrhd 05
Enclave/moss Park
Enclavemoss Park
Isle Of Pines Fifth Add
Isle Of Pines Fourth Add
Isle Of Pines Third Add
Isle Pines
Lake Pines Estates
Lake And Pines Estates
Lakeeast Park A B C D E F I K
Live Oak Estates
Meridian Parks Phase 6
Moss Park Lndgs A C E F G H I
Moss Park Prcl E Ph 3
Moss Park Rdg
Moss Park Reserve
None
North Shore At Lake Hart
North Shore At Lake Hart Prcl
North Shore/lk Hart
North Shorelk Hart
North Shorelk Hart Prcl 01 Ph
North Shorelk Hart Prcl 03 Ph
Northshore/lk Hart
Northshore/lk Hart Prcl 05
Northshorelk Hart
Northshorelk Hart Prcl 05
Northshorelk Hart Prcl 07ph 02
Oaksmoss Park
Oaksmoss Park Ph 2
Oaksmoss Park Ph 4
Park Nbrhd 05
Randal Park
Randal Park Phase 4
Randal Park Ph 1a
Randal Park Ph 1b
Randal Park Ph 2
Randal Park Ph 5
Starwood Ph N-1a
Starwood Ph N-1b North
Starwood Ph N1a
Starwood Ph N1a Rep
Starwood Ph N1b North
Starwood Ph N1b South
Starwood Phase N
Storey Park
Storey Park Parcel K Phase 2
Storey Park Ph 1 Prcl K
Storey Park Ph 2
Storey Park Ph 3 Prcl 1
Storey Park Ph 4pcl L
Storey Park Ph 5
Storey Park Prcl L
Storey Parkph 3 Pcl K
Storey Parkph 4
Storey Pk Ph 3
Storey Pk-pcl L Ph 4
Storey Pk-ph 4
Storey Pkpcl K Ph 1
Storey Pkpcl L
Storey Pkpcl L Ph 2
Storey Pkpcl L Ph 4
Storey Pkph 4
Storey Pkph 5



