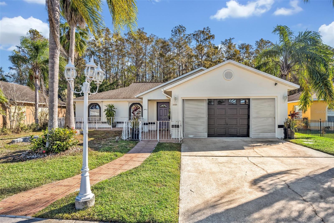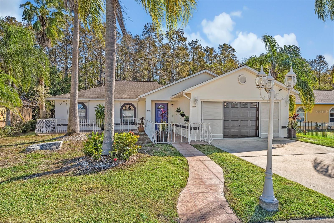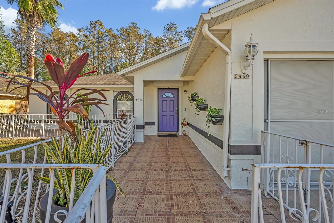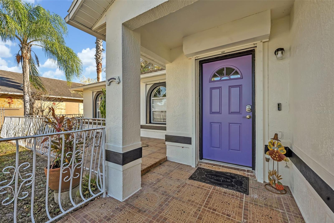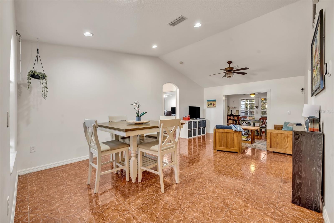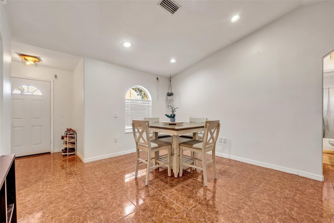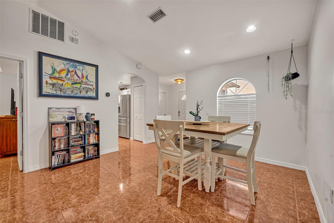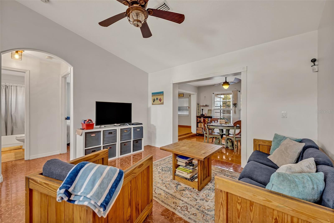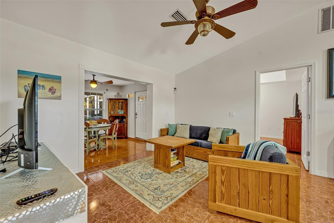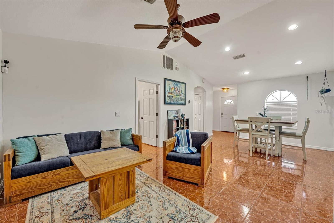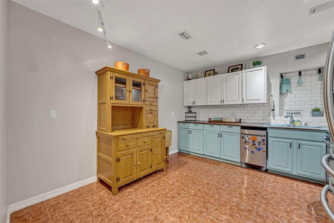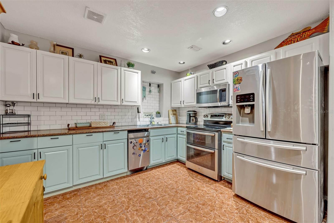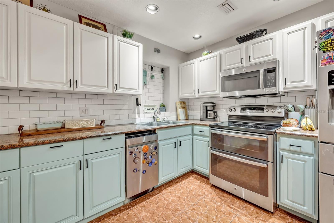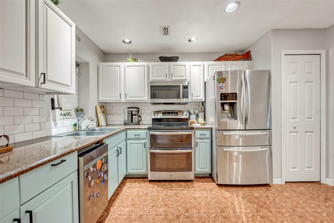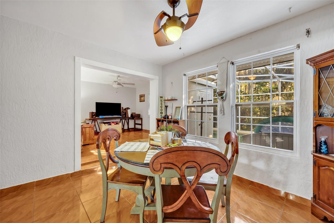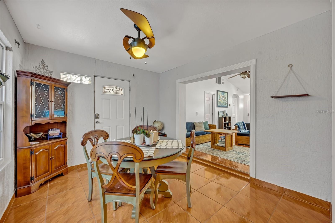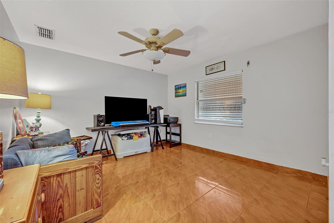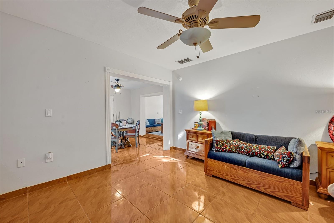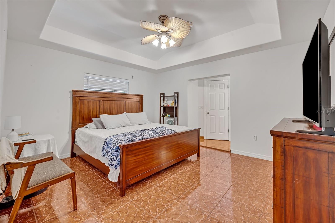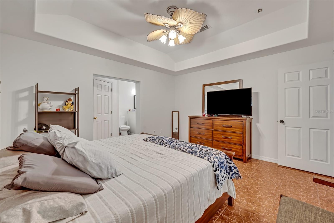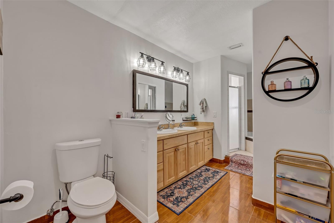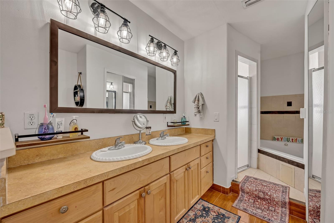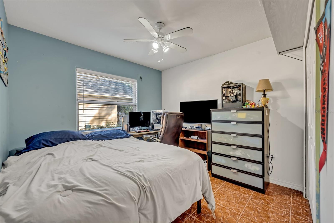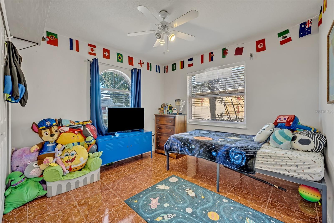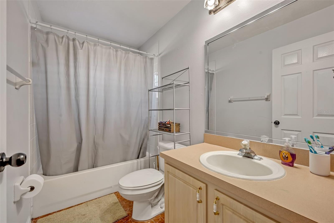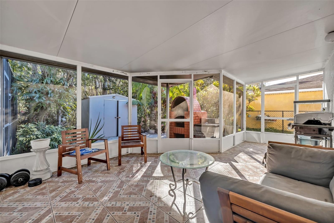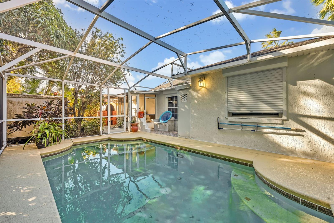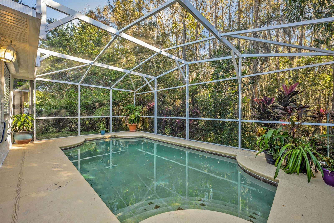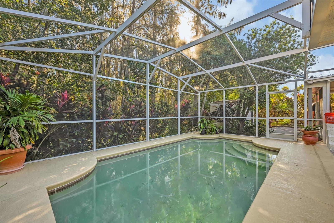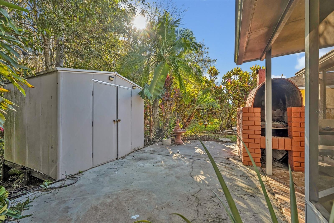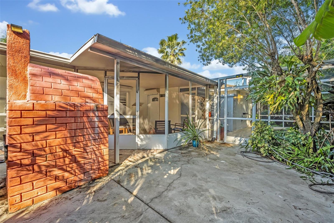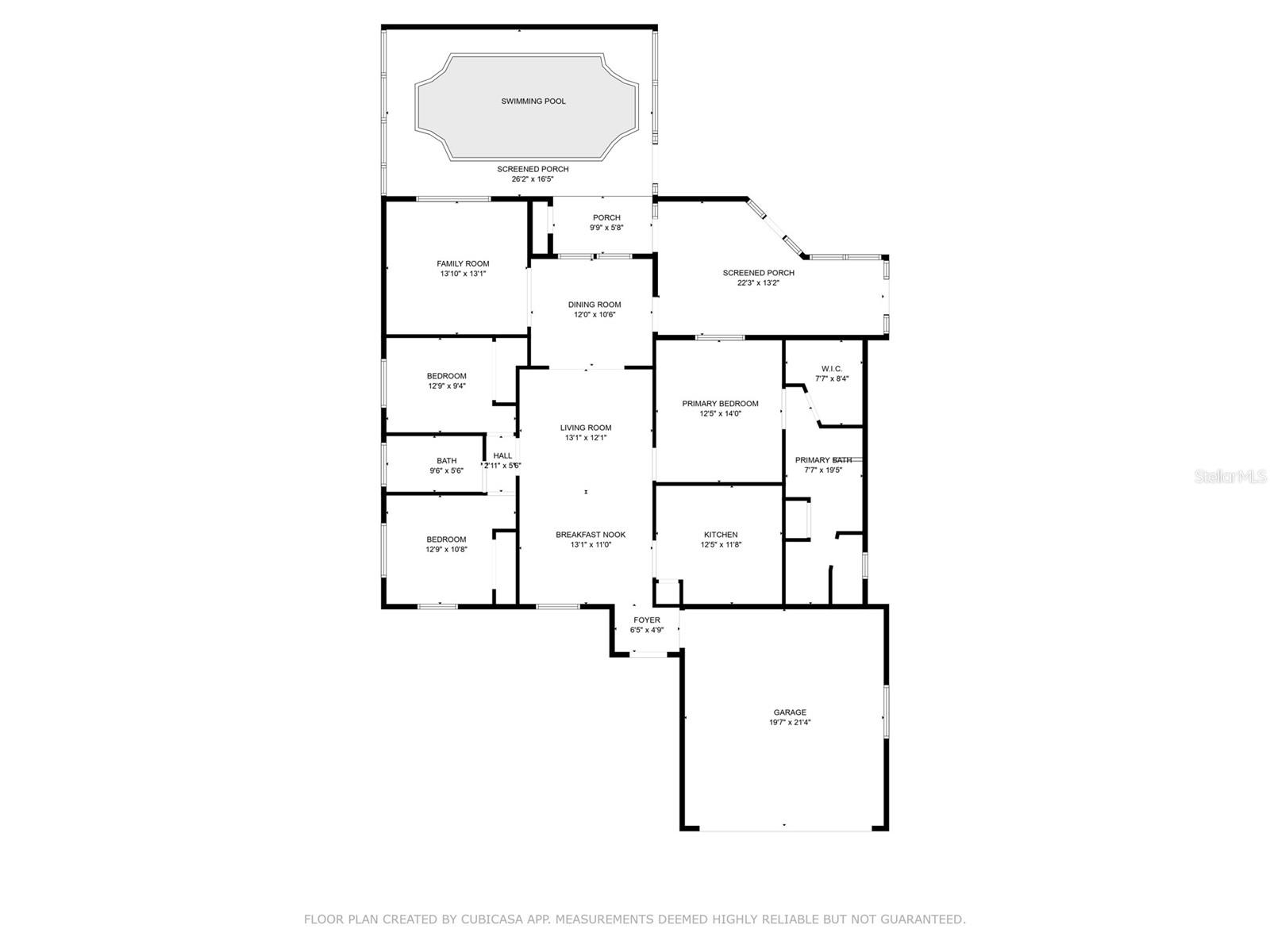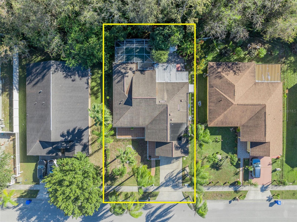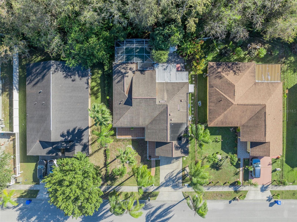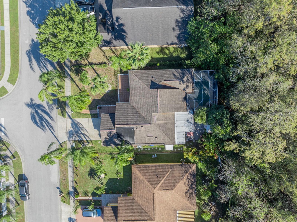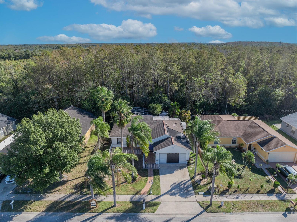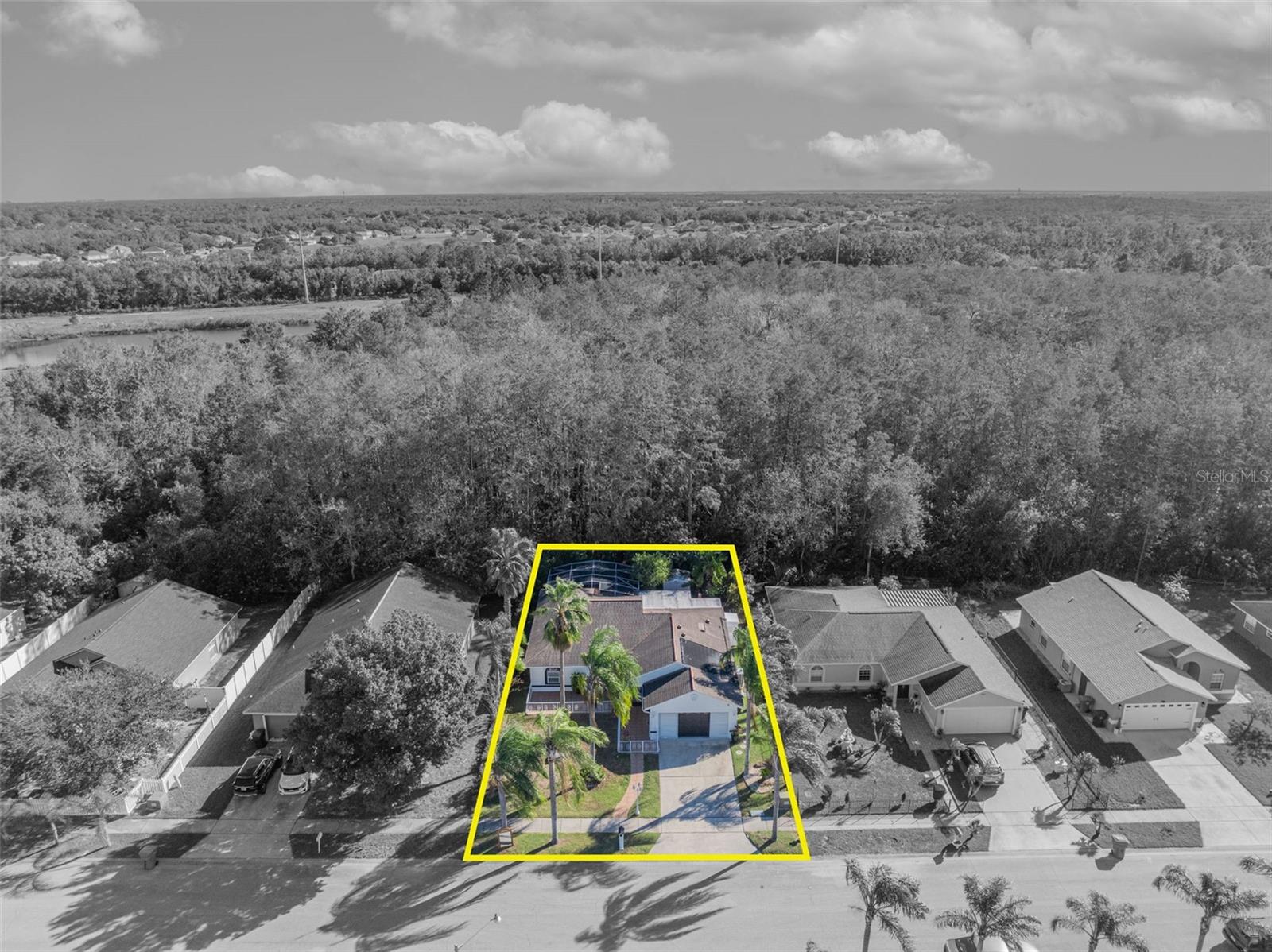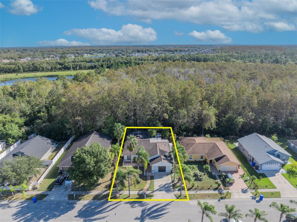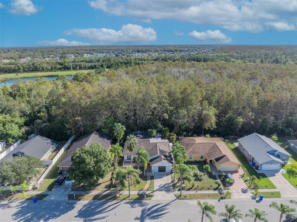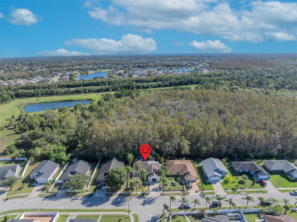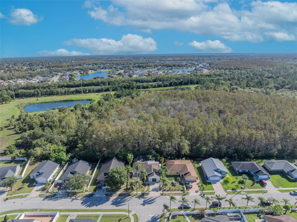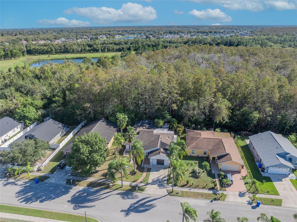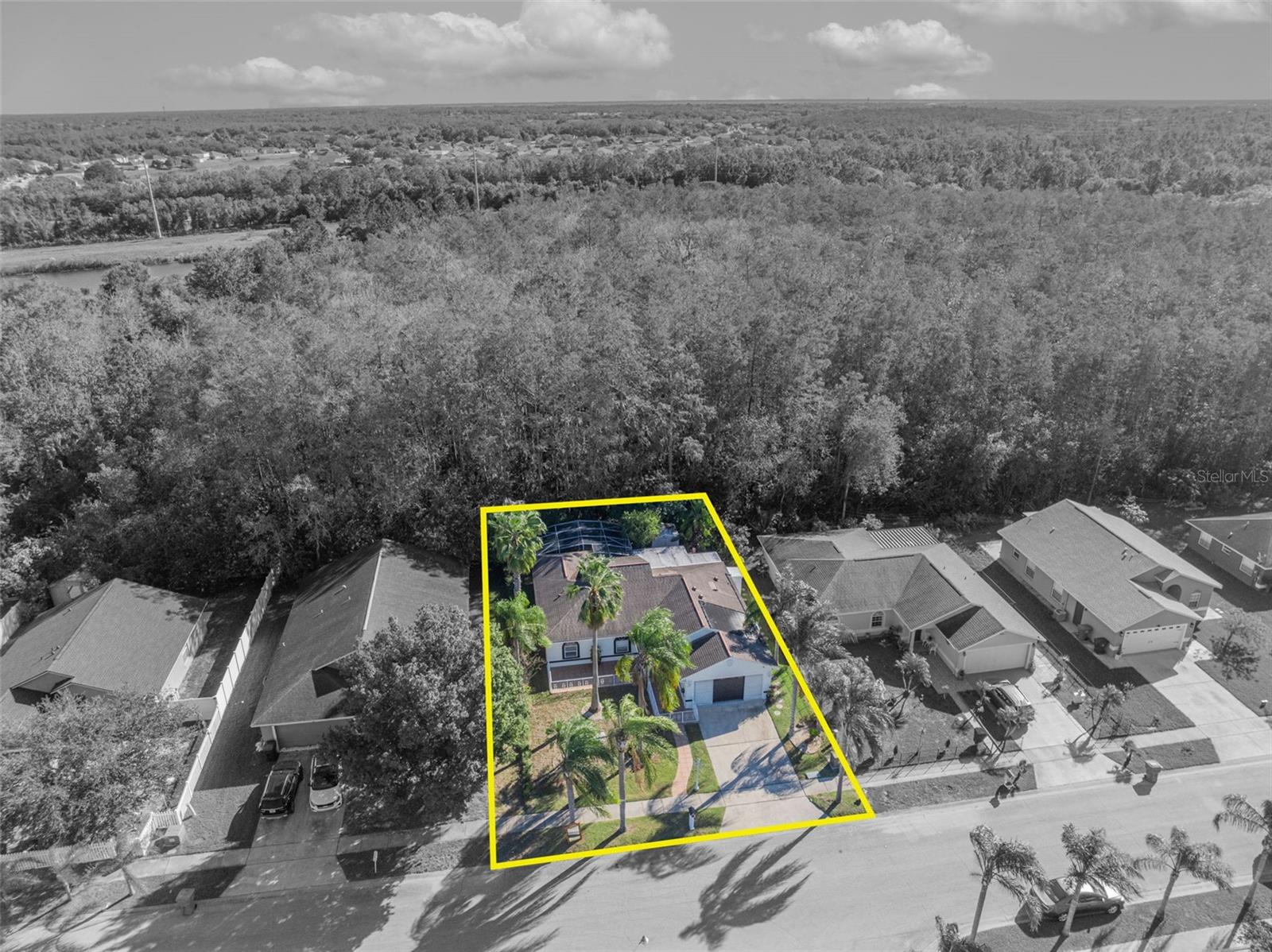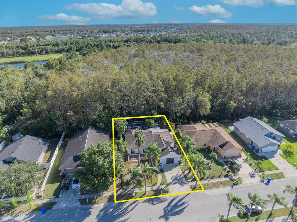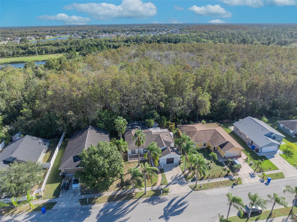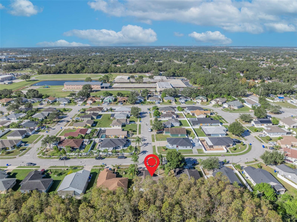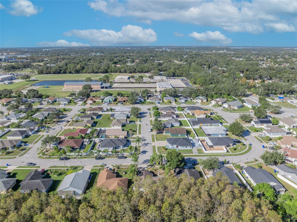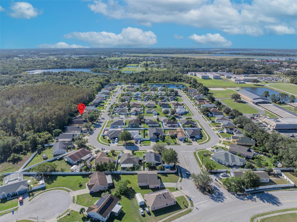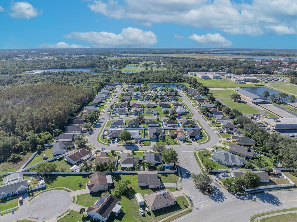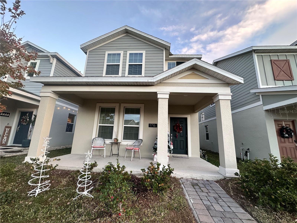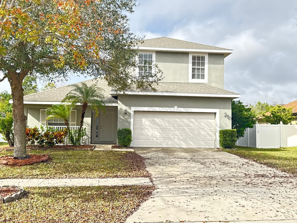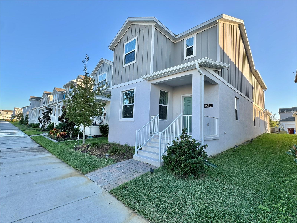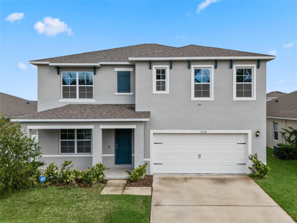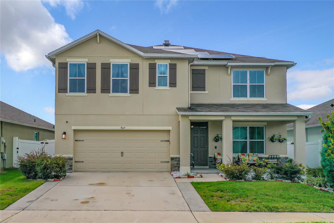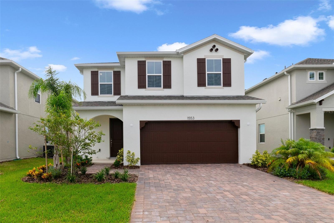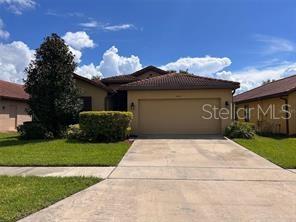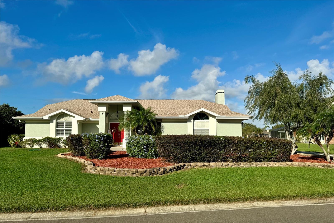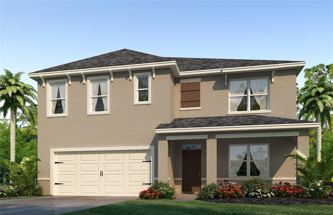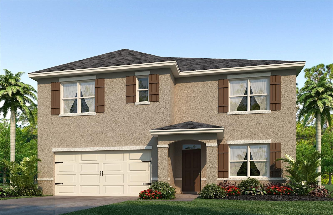2460 Oak Mill Drive, KISSIMMEE, FL 34744
Property Photos
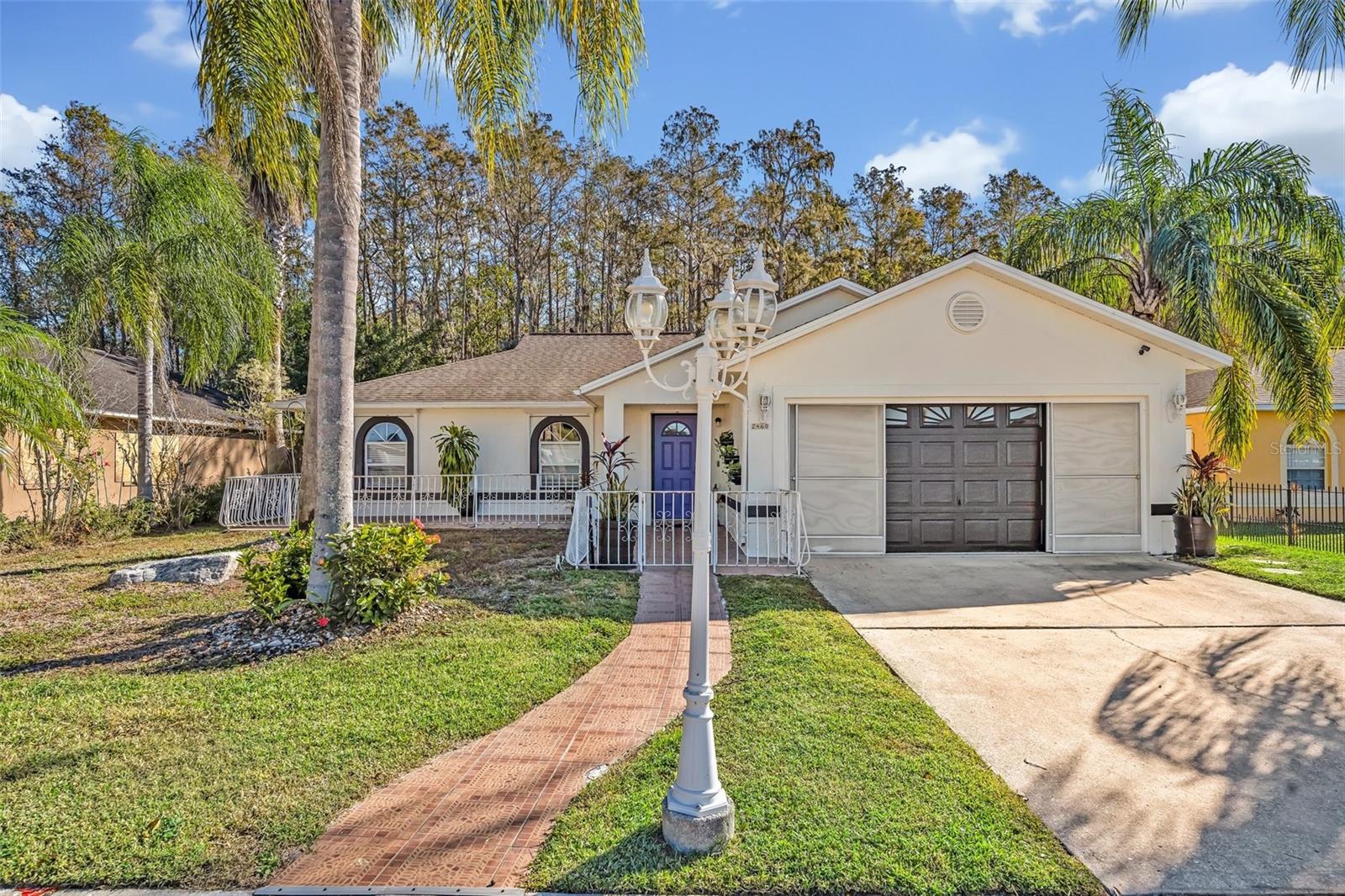
Would you like to sell your home before you purchase this one?
Priced at Only: $415,900
For more Information Call:
Address: 2460 Oak Mill Drive, KISSIMMEE, FL 34744
Property Location and Similar Properties
- MLS#: O6258623 ( Residential )
- Street Address: 2460 Oak Mill Drive
- Viewed: 34
- Price: $415,900
- Price sqft: $206
- Waterfront: No
- Year Built: 2000
- Bldg sqft: 2019
- Bedrooms: 3
- Total Baths: 2
- Full Baths: 2
- Garage / Parking Spaces: 2
- Days On Market: 51
- Additional Information
- Geolocation: 28.314 / -81.3732
- County: OSCEOLA
- City: KISSIMMEE
- Zipcode: 34744
- Subdivision: Oakbrook Estates
- Elementary School: Mill Creek Elem (K 5)
- Middle School: Denn John Middle
- High School: Gateway High School (9 12)
- Provided by: BEAR TEAM REAL ESTATE
- Contact: Bethanne Baer
- 407-228-1112

- DMCA Notice
-
DescriptionLocated in the Kissimmee subdivision of Oakbrook Estates, where youll enjoy HOA free living, this 3 bedroom, 2 bathroom split plan, pool home offers loads of added space for you to live comfortably. Stepping through the front door you find yourself in a large open concept dining room and living room combo featuring vaulted ceilings, with a massive kitchen to your right. The kitchen with its refreshed color palette, granite countertops, classic subway tiles and stainless steel appliances has loads of potential to add additional cabinetry, an island or a built in breakfast table. Adjacent to the dining and living rooms are two bonus spaces that could be used in a variety of ways: as a playroom, office, game room or as a family room. Access leads out to a screen enclosed lanai and beyond that is an open air patio with a brick pizza oven! The saltwater, solar heated, screened in pool, surrounded by a lush, wooded conservation area, provides you your very own oasis, great for relaxing and entertaining. Custom hurricane shutters on the doors and windows provide an extra level of protection. Making your way back inside youll find a spacious primary bedroom with a walk in closet and a large ensuite that boasts double sinks, a walk in shower and a jetted soaker tub. The other side of the home houses two secondary bedrooms and a 3 piece secondary bath, great for guests and kiddos. This great home is convenient to major roadways, including the Turnpike and is less than a 30 minute drive from area theme parks, Orlando International Airport and Lake Nona. Theres an abundance of local dining and shopping and area schools include Mill Creek Elementary, Denn John Middle and Gateway High.
Payment Calculator
- Principal & Interest -
- Property Tax $
- Home Insurance $
- HOA Fees $
- Monthly -
Features
Building and Construction
- Covered Spaces: 0.00
- Exterior Features: Hurricane Shutters, Lighting, Other, Rain Gutters, Sidewalk
- Fencing: Chain Link, Other
- Flooring: Tile
- Living Area: 1585.00
- Roof: Metal, Other, Shingle
Property Information
- Property Condition: Completed
Land Information
- Lot Features: Conservation Area, Landscaped, Sidewalk, Paved
School Information
- High School: Gateway High School (9 12)
- Middle School: Denn John Middle
- School Elementary: Mill Creek Elem (K 5)
Garage and Parking
- Garage Spaces: 2.00
- Parking Features: Driveway
Eco-Communities
- Pool Features: Deck, Gunite, Heated, In Ground, Screen Enclosure, Solar Heat, Tile
- Water Source: Public
Utilities
- Carport Spaces: 0.00
- Cooling: Central Air
- Heating: Central, Electric
- Pets Allowed: Yes
- Sewer: Public Sewer
- Utilities: BB/HS Internet Available, Cable Available, Electricity Available, Electricity Connected, Phone Available, Public, Sewer Available, Sewer Connected, Street Lights, Water Available, Water Connected
Finance and Tax Information
- Home Owners Association Fee: 0.00
- Net Operating Income: 0.00
- Tax Year: 2023
Other Features
- Appliances: Dishwasher, Range, Refrigerator
- Country: US
- Furnished: Unfurnished
- Interior Features: Ceiling Fans(s), Eat-in Kitchen, Living Room/Dining Room Combo, Split Bedroom, Stone Counters, Thermostat, Tray Ceiling(s), Walk-In Closet(s), Window Treatments
- Legal Description: OAKBROOK ESTATES PB 11 PG 182 LOT 9
- Levels: One
- Area Major: 34744 - Kissimmee
- Occupant Type: Owner
- Parcel Number: 13-25-29-1806-0001-0090
- Possession: Close of Escrow
- Style: Florida, Other, Traditional
- Views: 34
- Zoning Code: KMPU
Similar Properties
Nearby Subdivisions
Ashley Cove
Breckenridge
Brighton Place
C A Carsons Addn
Creekside
Creekside At Boggy Creek Ph 1
Creekside At Boggy Creek Ph 2
Creekside At Boggy Creek Ph 3
Cypress Shores Replat
Davis Bungalow Park 2nd Add
Dellwood Park
Eagles Landing
East Lake Preserve Ph 1
East Lake Preserve Ph 2
East Lake Preserve Ph 3
East Lake Shores
Emerald Lake Colony
Fells Cove
Florida Fruit Belt Sales Co 1
Heather Oaks
Jacaranda Estates
Johnston Park
Kindred 100 2nd Add
Kindred Ph 1a 1b
Kindred Ph 1c
Kindred Ph 1d
Kindred Ph 1e
Kindred Ph 1fa
Kindred Ph 2a
Kindred Ph 2c 2d
Kindred Ph 2c & 2d
Kindred Ph 3b 3c 3d
Kindred Ph 3b 3c & 3d
Kings Crest Ph 1
Kings Point
Kissimmee Bay
Kissimmee Heights
Lago Buendia Ph 01
Lago Buendia Ph 1
Legacy Park Ph 1
Logans Run
Malibu Estates
Marbella Ph 1
Mill Run
Mill Run Park
Neptune Pointe
Neptune Shores
Neptune Shores 2
North Point Ph 1b
North Point Ph 2b2c
North Shore Village Ph 2
North Shore Village Sub
Oak Grove
Oak Run
Oak Run Unit 6
Oakbrook Estates
Osceola Acres
Pennyroyal
Quail Hollow Ph 3
Raintree At Springlake Village
Regal Bay
Regal Oak Shores
Regal Oak Shores Unit 7
Remington
Remington Ph 1 Tr D
Remington Ph 1 Tr E
Remington Ph 1 Tr F
Remington Prcl G Ph 01
Remington Prcl H Ph 2
Remington Prcl M1
Remington Prcl M2
Robert Bass Add
Rustic Acres
Seasons At Big Sky
Seasons At Big Sky Ph 1
Seasons At Big Sky Ph 2
Sierra
Somerset
South Pointe
Springlake Village Ph 03
Springtree Crossing
Sunset Pointe
The Towns At Creekside
Tohoqua
Tohoqua 50s
Tohoqua Ph 1
Tohoqua Ph 2
Tohoqua Ph 4a
Tohoqua Ph 4b
Tohoqua Reserve
Tohoquaph 5a
Turnberry Reserve
Turnberry Reserve Unit 2
Turnberry Rsv U1
Villa Sol Ph 2 Village 3
Villa Sol Village 02
Villa Sol Village 2
Villa Sol Village 4 Rep
Whisper Woods
Woods At Kings Crest The Ph 3
Woods At Kings Crest The Ph 4



