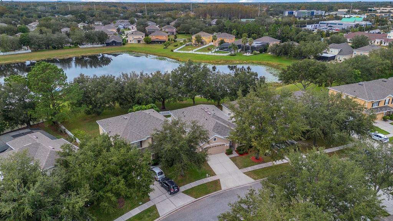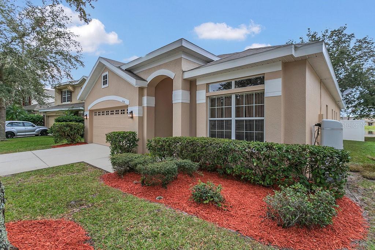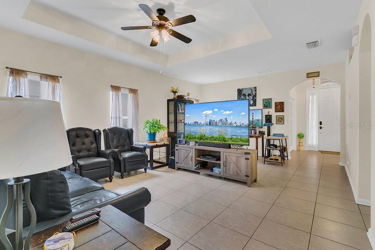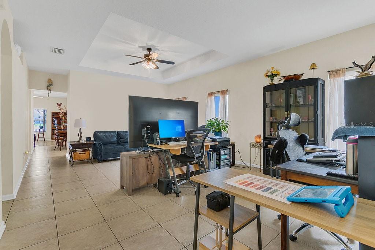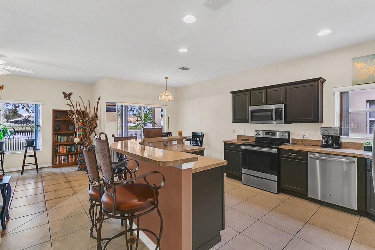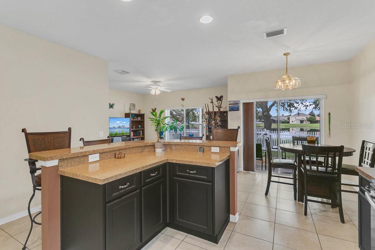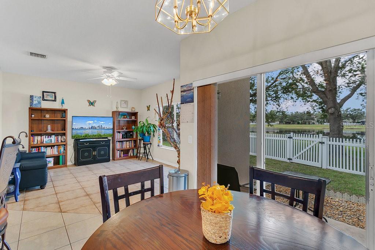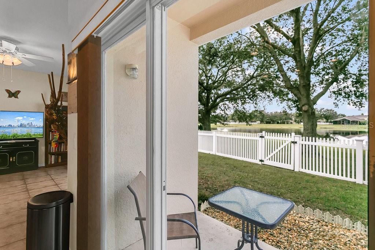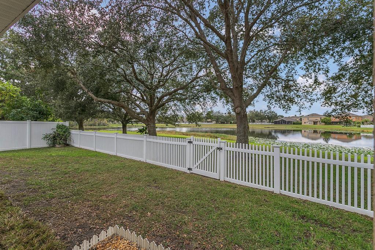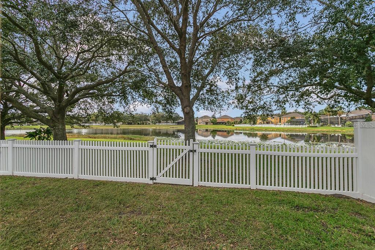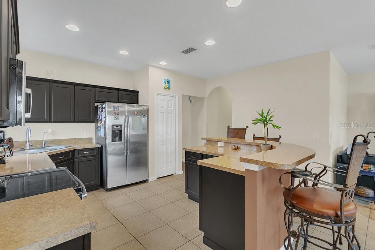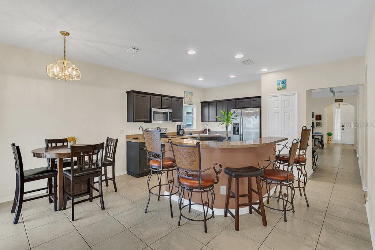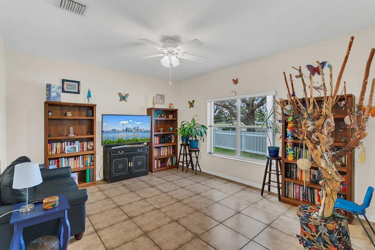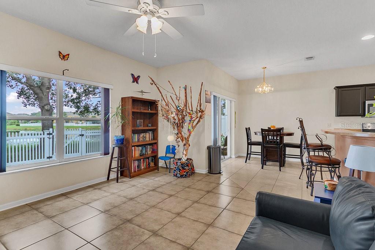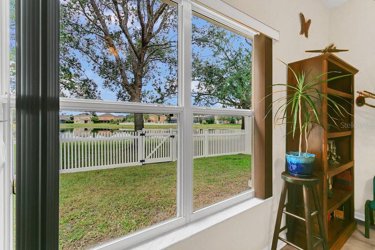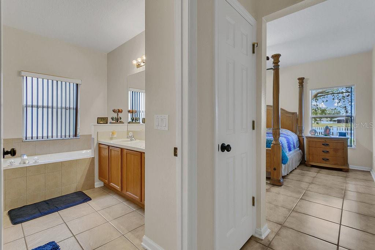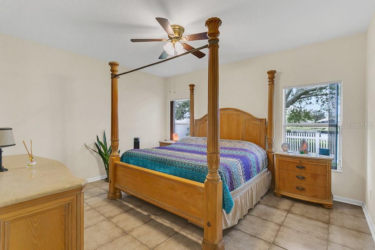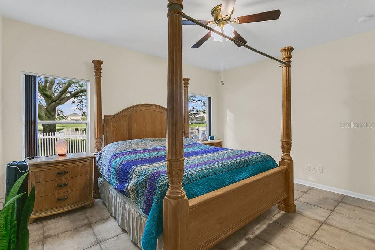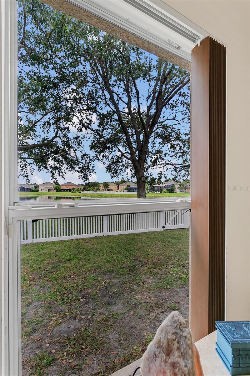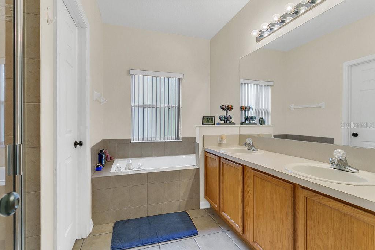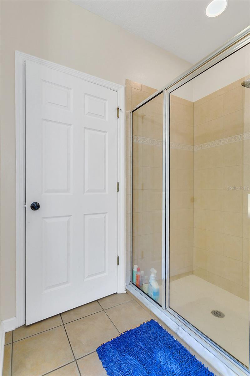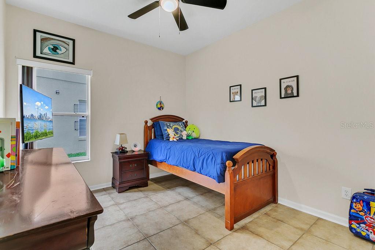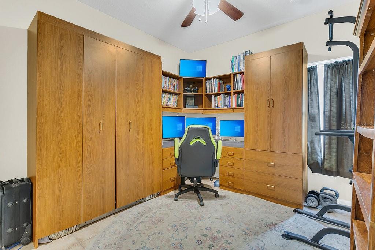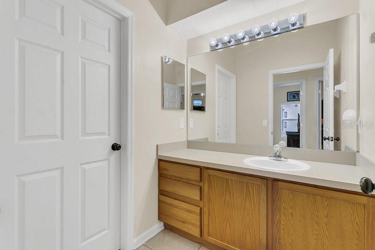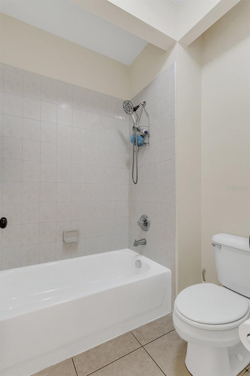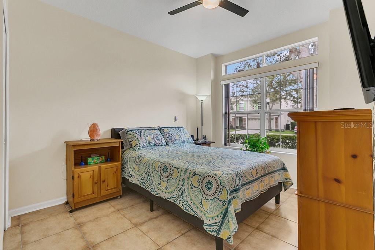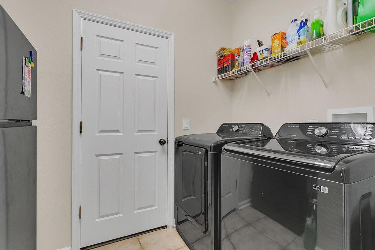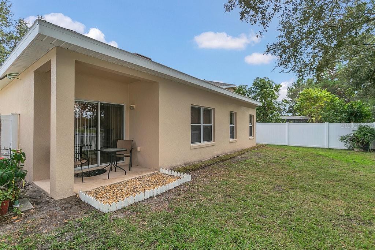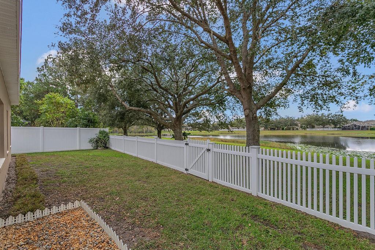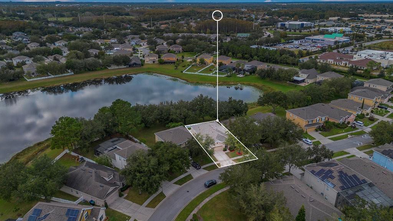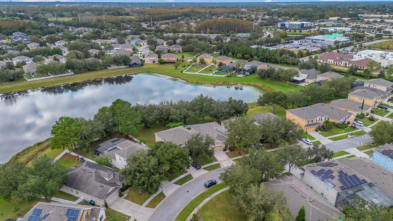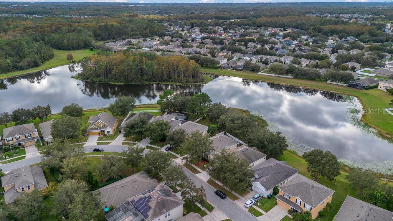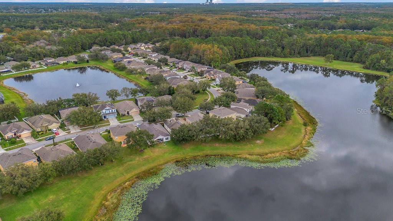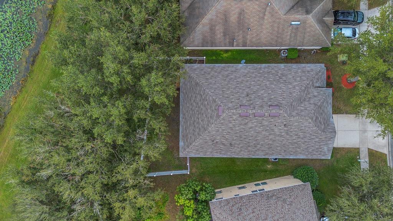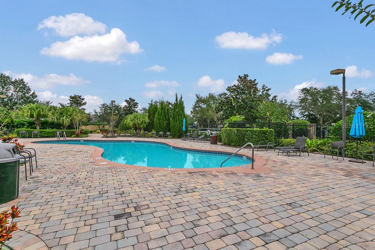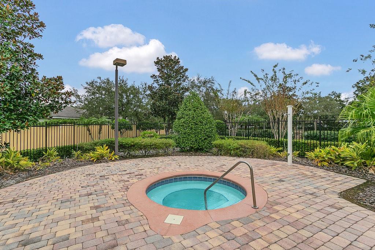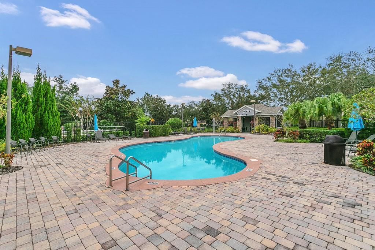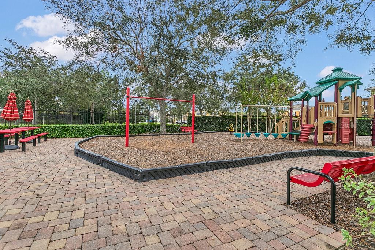426 Fern Lake Drive, ORLANDO, FL 32825
Property Photos
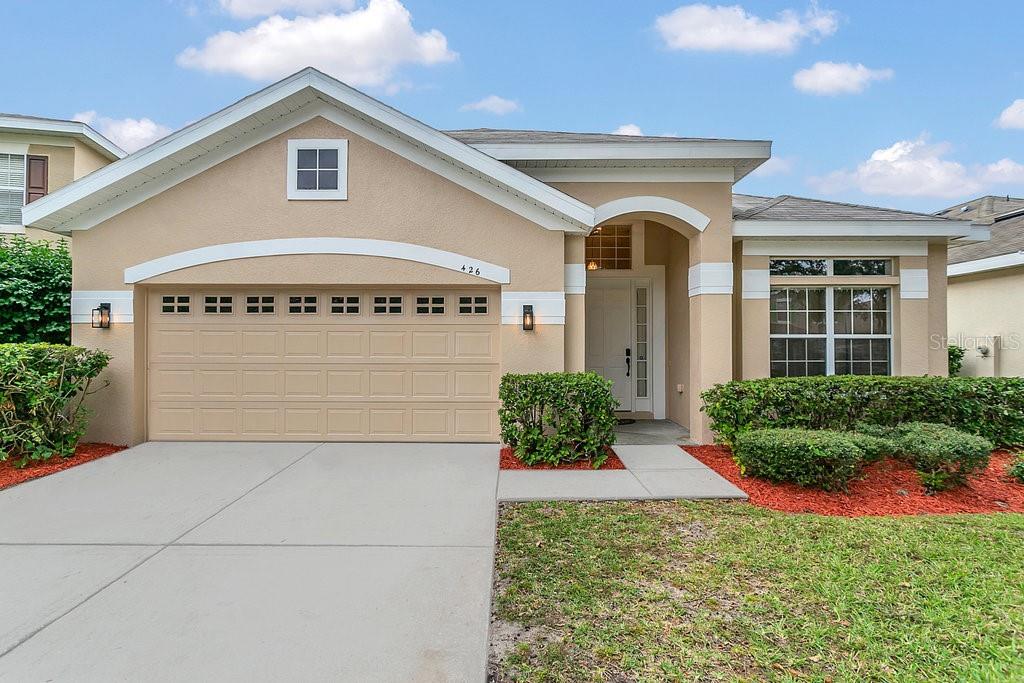
Would you like to sell your home before you purchase this one?
Priced at Only: $440,000
For more Information Call:
Address: 426 Fern Lake Drive, ORLANDO, FL 32825
Property Location and Similar Properties
- MLS#: O6258935 ( Residential )
- Street Address: 426 Fern Lake Drive
- Viewed: 24
- Price: $440,000
- Price sqft: $172
- Waterfront: Yes
- Wateraccess: Yes
- Waterfront Type: Lake
- Year Built: 2004
- Bldg sqft: 2564
- Bedrooms: 4
- Total Baths: 2
- Full Baths: 2
- Garage / Parking Spaces: 2
- Days On Market: 56
- Additional Information
- Geolocation: 28.538 / -81.2246
- County: ORANGE
- City: ORLANDO
- Zipcode: 32825
- Subdivision: Woodland Lakes
- Elementary School: Cypress Springs Elem
- Middle School: Legacy Middle
- High School: University High
- Provided by: BALDWIN PARK REALTY LLC
- Contact: Michael Kushner
- 407-986-9800

- DMCA Notice
-
DescriptionEnjoy breathtaking LAKE VIEWS throughout this beautiful 4 bedroom, 2 bathroom home, offering a private oasis with a front row seat to natures beauty. Thoughtfully upgraded, the home features a NEW ROOF (2023), NEW exterior paint (2024), and an energy efficient hybrid water heater (2022), providing both comfort and peace of mind. The kitchen is a chefs delight with soft close cabinets (2020), sleek stainless steel appliances, and a cozy breakfast bar. Enjoy the benefits of a water softener (2018, recently serviced) and a reverse osmosis water storage system, providing pure, softened water throughout the home. Step through the sliding glass doors in the kitchen and immerse yourself in the serene views of the lake, creating the perfect backdrop for morning coffee or evening sunsets. With two separate family rooms, youll enjoy the perfect blend of an open floor planideal for entertainingand the privacy of a formal living room for quieter moments. The spacious primary suite offers tranquil lake views, a large walk in closet, dual vanities, a tub, and a standing shower. The home features a dedicated laundry room with a NEW washer and dryer (2024), for modern convenience and efficiency. Additionally, the space includes a secondary refrigerator (2022), providing ample storage for groceries. Located in the warm and welcoming community of Woodland Lakes, residents can enjoy a large community pool, hot tub, and playground. The home is just a few miles from Waterford Lakes Town Center, offering endless shopping, dining, and entertainment options. With quick access to major roads like the East West Expressway (SR 408), Beachline Expressway (SR 528), and Greeneway (SR 417), this property is as convenient as it is serene. Its the ultimate escape, combining comfort, style, and serene lakefront living!
Payment Calculator
- Principal & Interest -
- Property Tax $
- Home Insurance $
- HOA Fees $
- Monthly -
Features
Building and Construction
- Covered Spaces: 0.00
- Exterior Features: Irrigation System, Lighting, Sidewalk, Sliding Doors
- Fencing: Fenced
- Flooring: Ceramic Tile, Tile
- Living Area: 2032.00
- Roof: Shingle
Land Information
- Lot Features: Sidewalk, Paved, Unincorporated
School Information
- High School: University High
- Middle School: Legacy Middle
- School Elementary: Cypress Springs Elem
Garage and Parking
- Garage Spaces: 2.00
- Parking Features: Driveway, Garage Door Opener
Eco-Communities
- Water Source: Public
Utilities
- Carport Spaces: 0.00
- Cooling: Central Air
- Heating: Central
- Pets Allowed: Yes
- Sewer: Public Sewer
- Utilities: Cable Available, Electricity Connected, Sewer Connected, Water Connected
Amenities
- Association Amenities: Gated, Park, Playground, Pool, Spa/Hot Tub
Finance and Tax Information
- Home Owners Association Fee Includes: Pool, Recreational Facilities
- Home Owners Association Fee: 285.00
- Net Operating Income: 0.00
- Tax Year: 2024
Other Features
- Appliances: Dishwasher, Disposal, Dryer, Electric Water Heater, Microwave, Range, Refrigerator, Washer
- Association Name: Specialty Managment Company
- Association Phone: 407-647-2622
- Country: US
- Interior Features: Ceiling Fans(s), Crown Molding, Eat-in Kitchen, Kitchen/Family Room Combo, Living Room/Dining Room Combo, Open Floorplan, Other, Primary Bedroom Main Floor, Thermostat, Tray Ceiling(s), Walk-In Closet(s)
- Legal Description: WOODLAND LAKES TWO UNIT 1 52/73 LOT 17
- Levels: One
- Area Major: 32825 - Orlando/Rio Pinar / Union Park
- Occupant Type: Owner
- Parcel Number: 33-22-31-9468-00-170
- Style: Ranch
- View: Water
- Views: 24
- Zoning Code: P-D
Nearby Subdivisions
Andover Lakes Ph 01a
Andover Lakes Ph 03a
Andover Pointe
Bay Run Sec 01
Bay Run Sec 02
Chelsea Parc East Ph 01a
Chelsea Parc East Ph 1 A
Cheltenham
Cheney Heights Rep
Chickasaw Place
Chickasaw Ridge
Colonial Lakes
Countrywalk
Countrywalk 4 5 Ph 3
Countrywalk Ph 01
Countrywalk Un 4 5 Ph 1 2
Countrywalk Uns #4 & 5 Ph 3
Countrywalk Uns 4 5 Ph 3
Curry Ford Road East Ph 02
Cypress Bend
Cypress Lakes
Cypress Meadows
Cypress Pointecypress Spgs Su
Cypress Spgs
Cypress Spgs Prcl R 42/143
Cypress Spgs Prcl R 42143
Cypress Spgs Village S 43/124
Cypress Spgs Village S 43124
Deerwood
Devonwooda
Devonwoodb
East Dale Acres Rep
East Dale Acres Rep 02
Easton Sub
Fieldstream North Ph 02
First Add
Fox
Killearn Woods
Lake Kehoe Preserve 45/87
Lake Kehoe Preserve 4587
Lake Underhill Pines
Moss Pointe
Park Manor Estates
Peppertree Fourth Add
Pine Meadows Ph 01
Pines
Rio Pines
Rivers Edge Pt Rep
Saracity Gardens Sub
Stonewood Estates
Sturbridge
Sutton Rdg Ph 2 Un I
Sutton Ridge Ph 03
Sylvan Pond
Valencia Woods
Verona
Villages At Summer Lakes Cypre
Villages Of Rio Pinar Ph 2
Woodland Lakes
Woodland Lakes Preserve Un 01a
Woodland Lakes Preserve Un Ph
Woodland Lakes Preserveb



