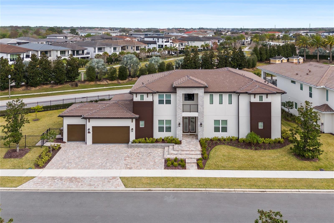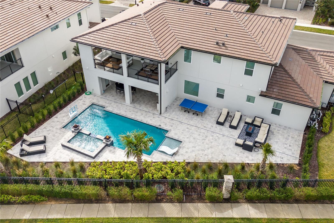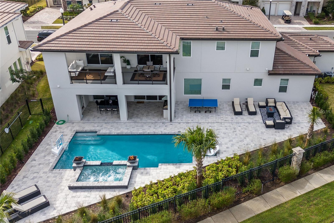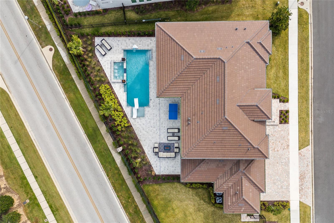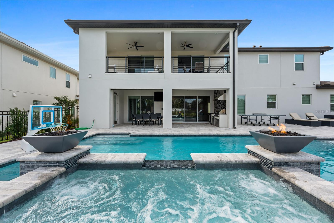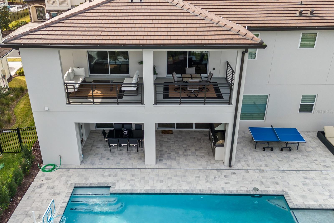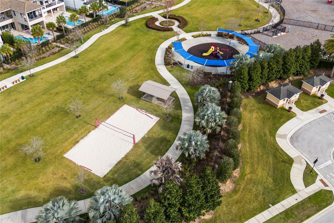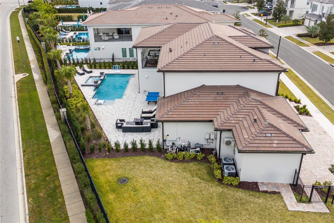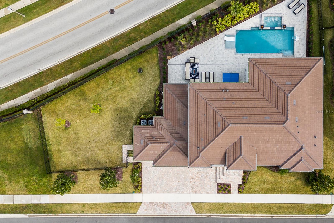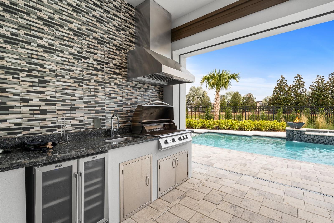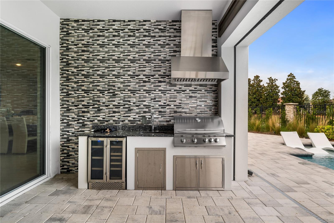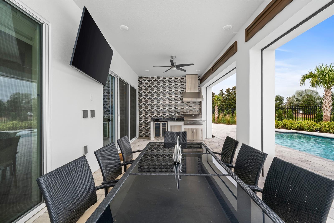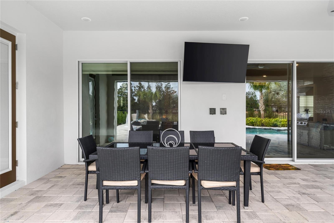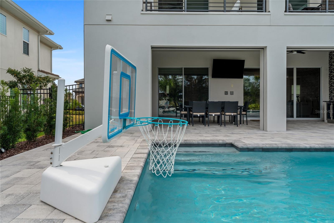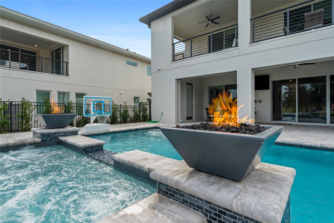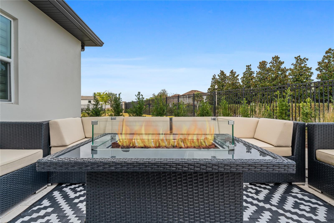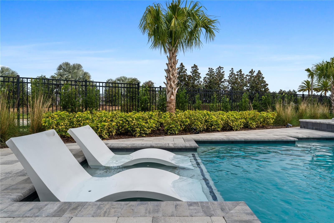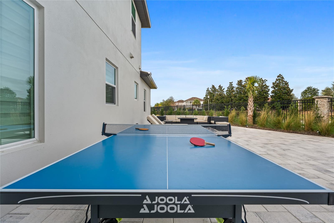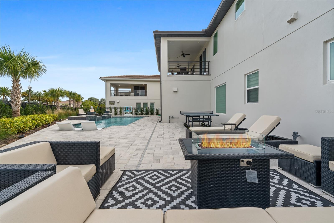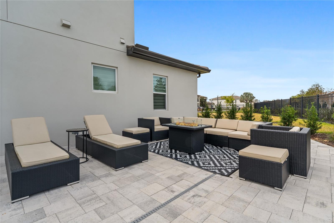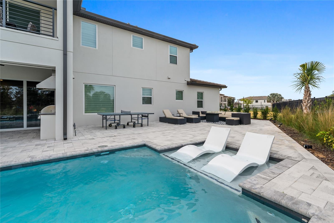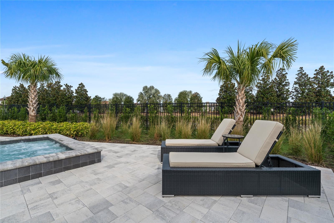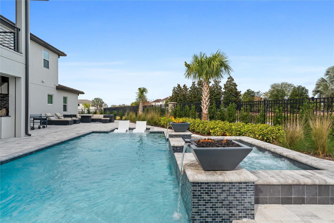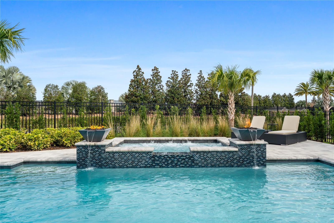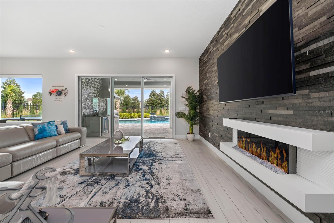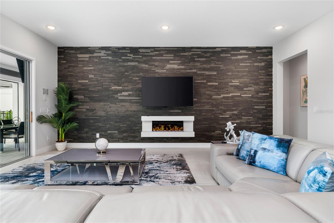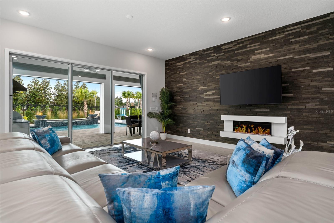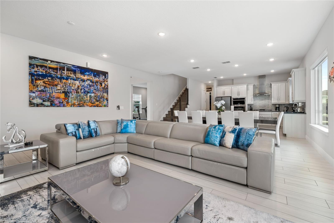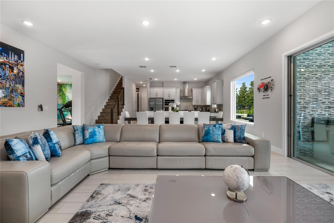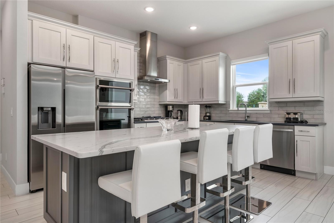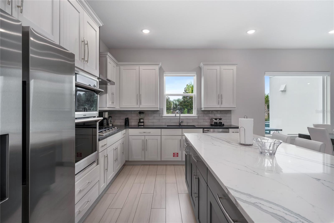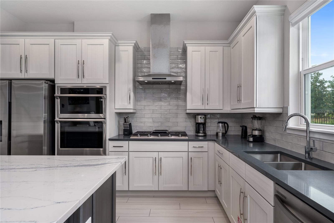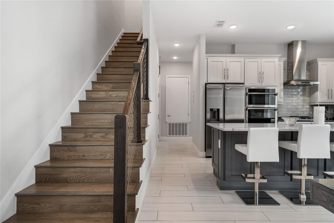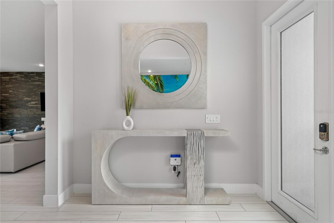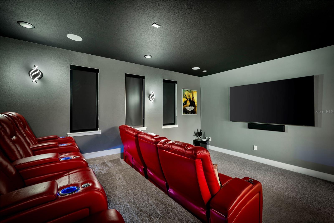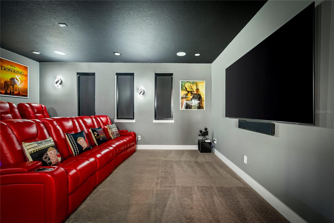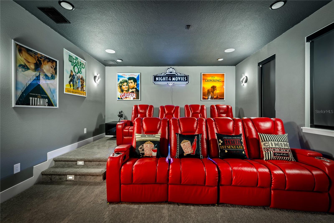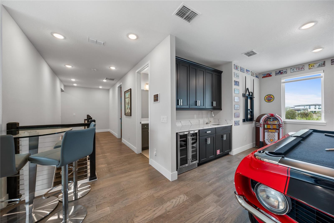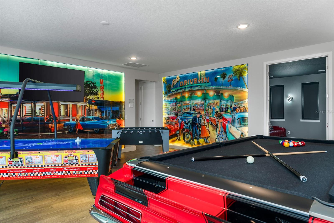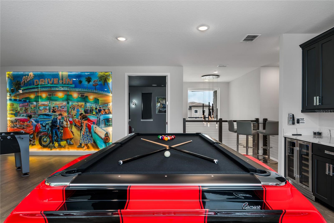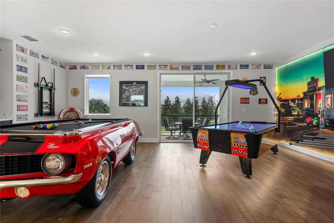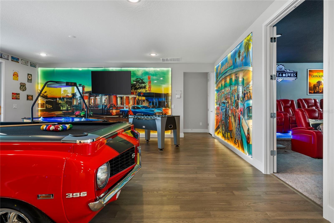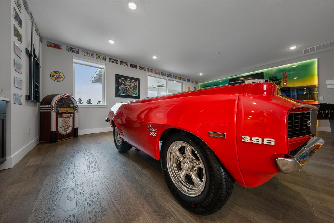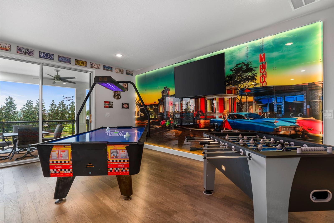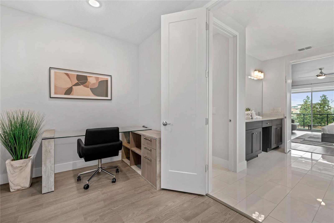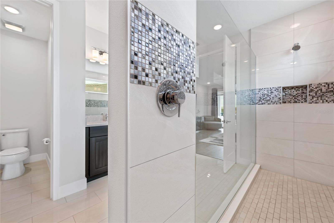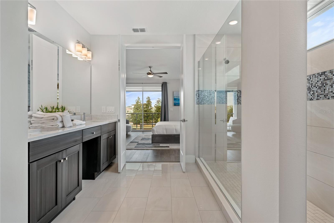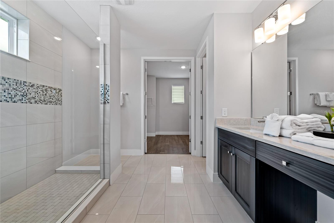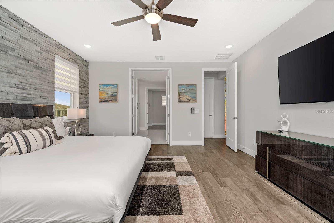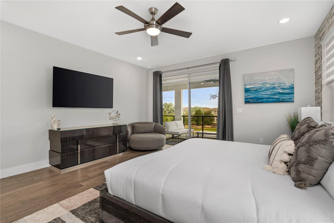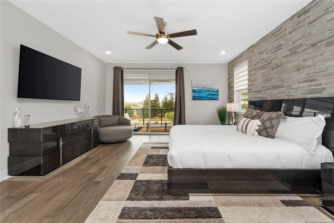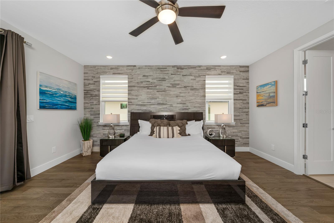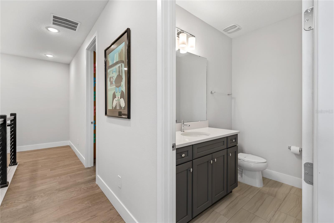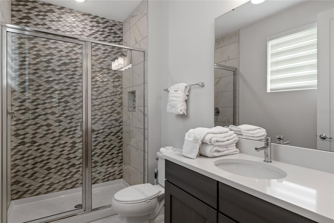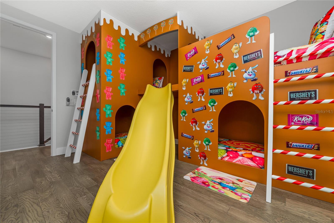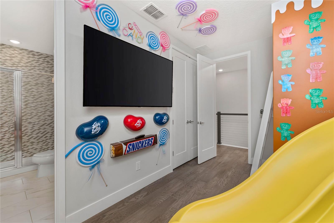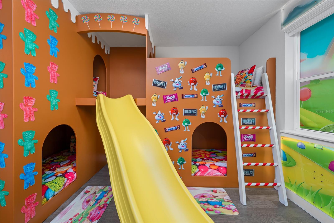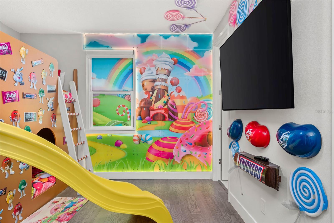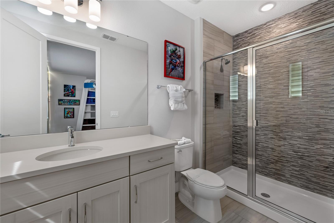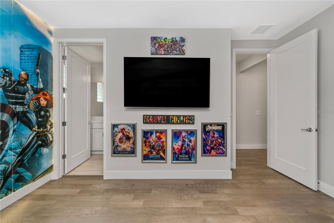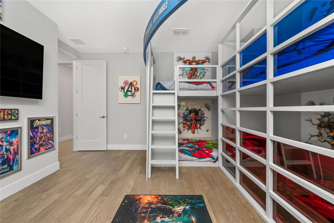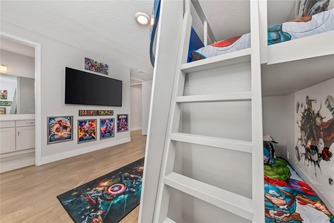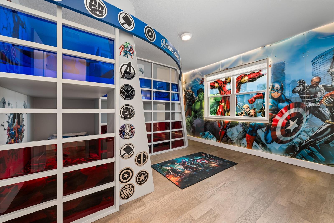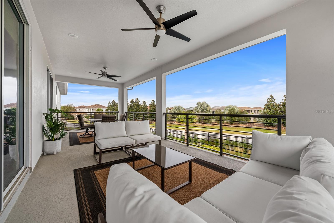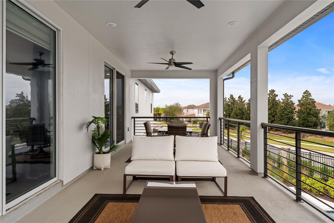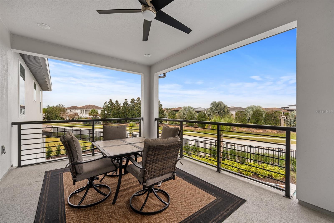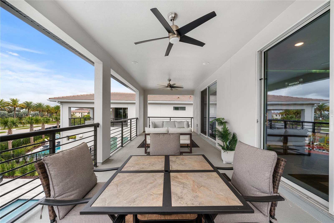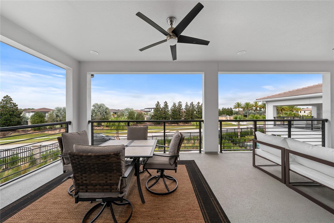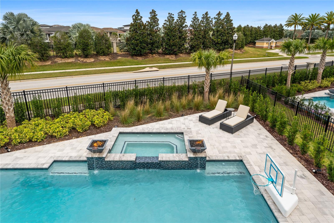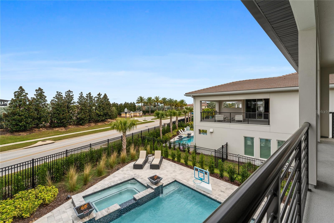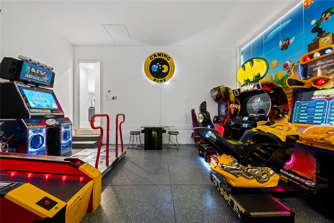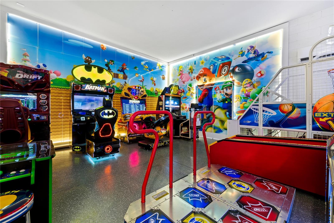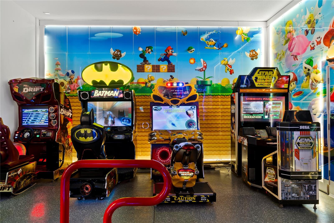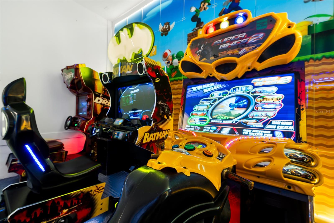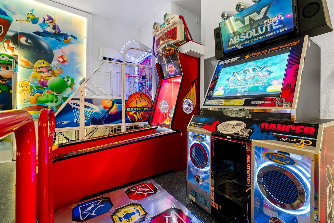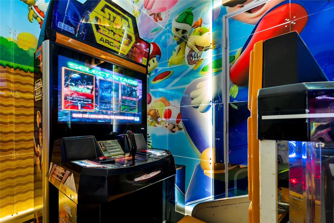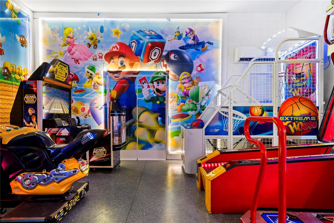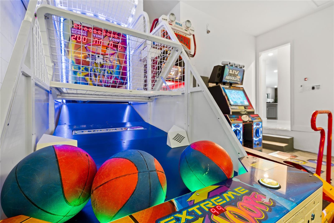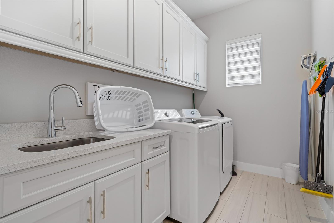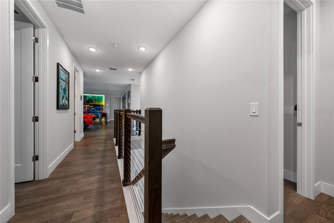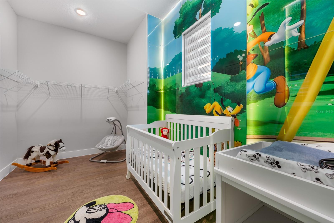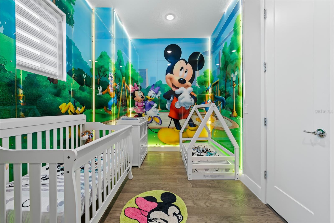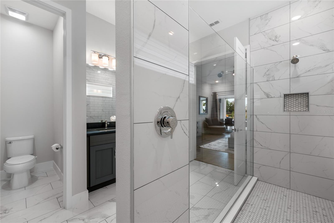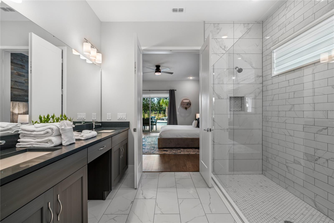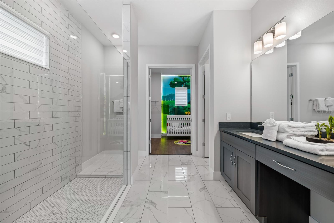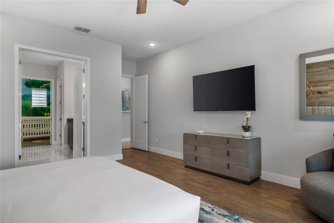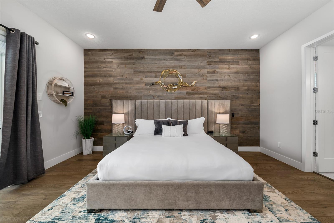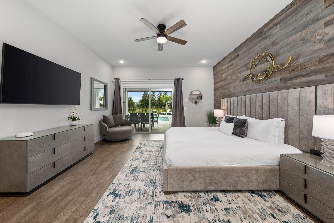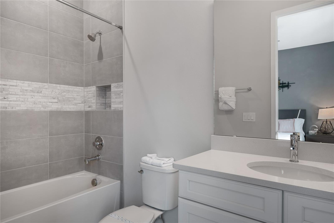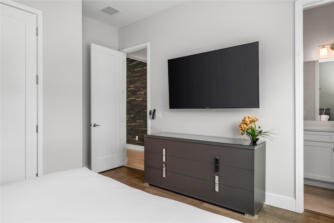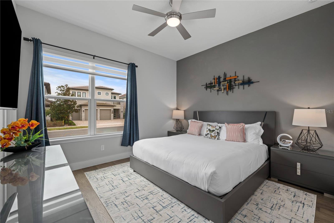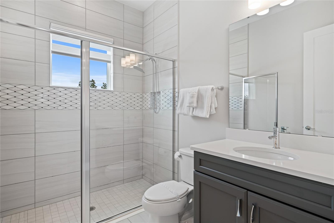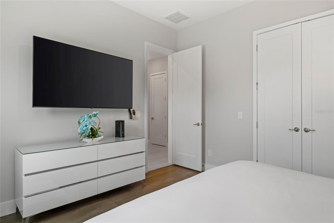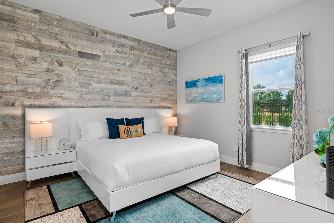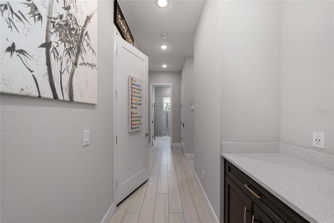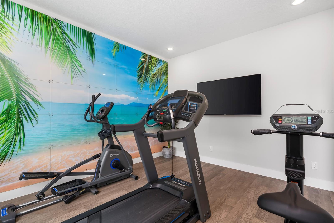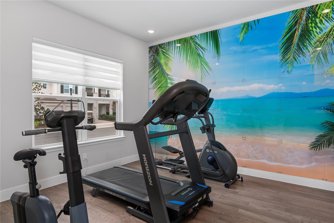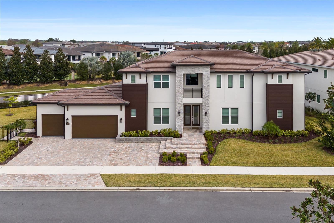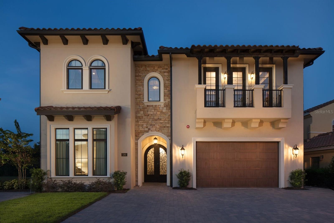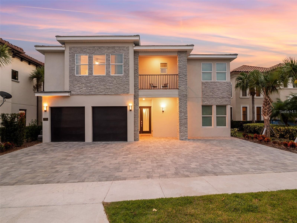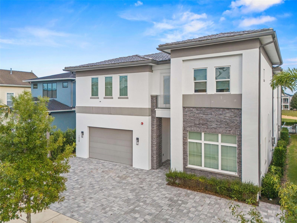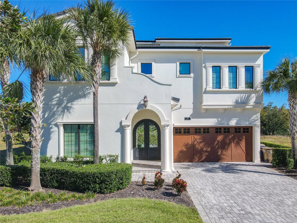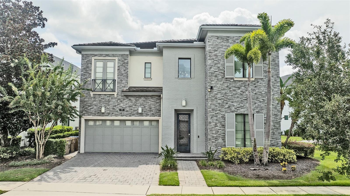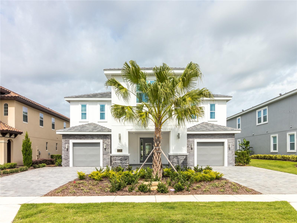7933 Jacks Club Drive, KISSIMMEE, FL 34747
Property Photos
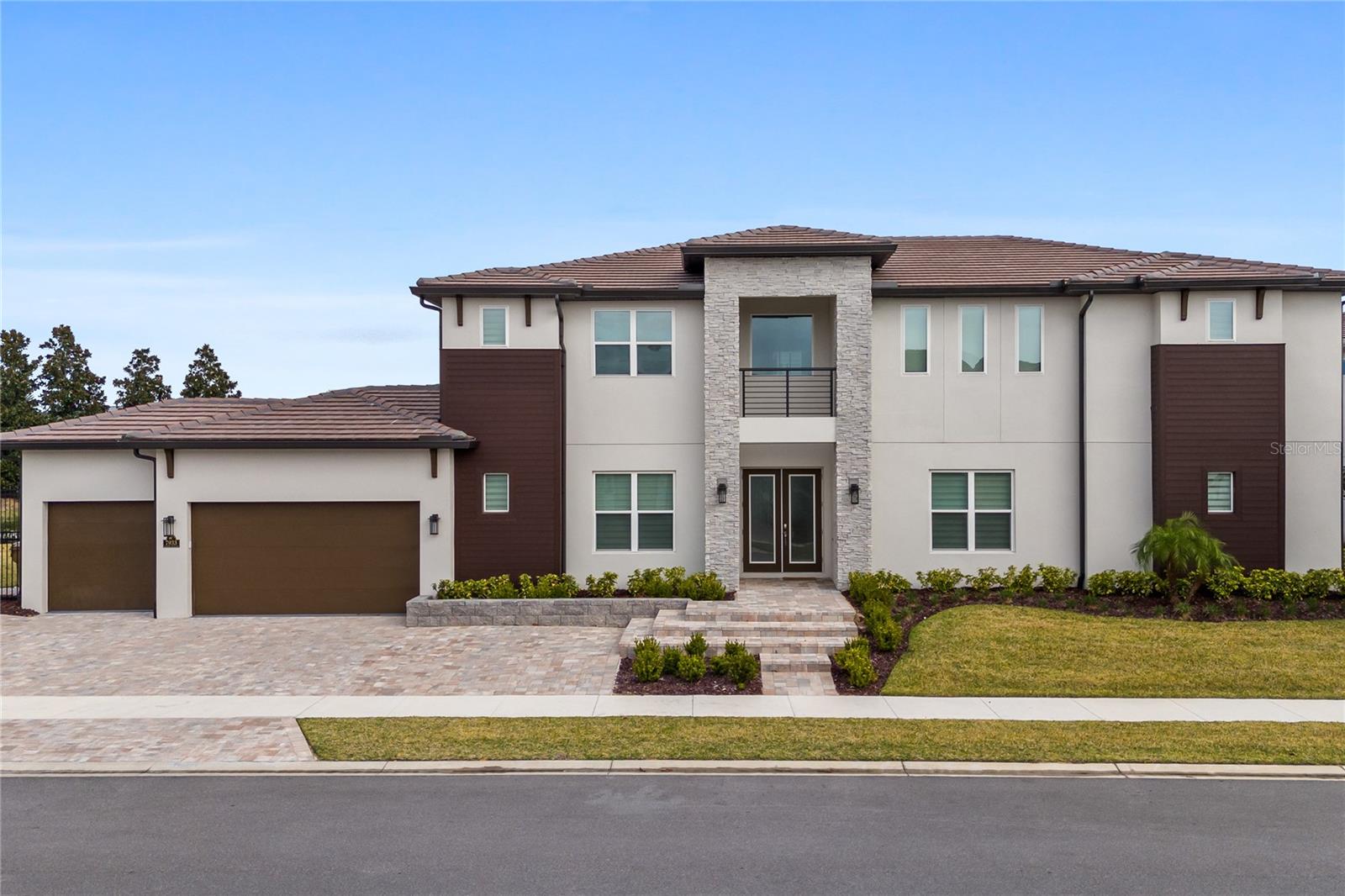
Would you like to sell your home before you purchase this one?
Priced at Only: $2,750,000
For more Information Call:
Address: 7933 Jacks Club Drive, KISSIMMEE, FL 34747
Property Location and Similar Properties
- MLS#: O6259455 ( Residential )
- Street Address: 7933 Jacks Club Drive
- Viewed: 15
- Price: $2,750,000
- Price sqft: $439
- Waterfront: No
- Year Built: 2023
- Bldg sqft: 6269
- Bedrooms: 6
- Total Baths: 7
- Full Baths: 6
- 1/2 Baths: 1
- Garage / Parking Spaces: 1
- Days On Market: 35
- Additional Information
- Geolocation: 28.2774 / -81.6017
- County: OSCEOLA
- City: KISSIMMEE
- Zipcode: 34747
- Subdivision: Reunion West 17th 18th Fairwa
- Provided by: REAL BROKER, LLC
- Contact: Dean Bateman
- 407-279-0038

- DMCA Notice
-
DescriptionThisluxury resort home is located in the Bears Den Neighborhood of Reunion Resort with active membership. Open floor plan and offers superb gathering spaces for you and family to enjoy. The backyard area is truly exceptional with seating for all your guests lounge around in the Florida sunshine. Dive into the oversized pool or relax in the hot tube with friends. There is space to significantly extend the pool deck to stand out from the competition. This potential upgrade would likely result in greater rental revenue. Reunion Resort is located just 6 miles from Walt Disney World and centrally located to all the other great attractions in the Orlando area. There are currently $63k of guest bookings in place for 2025. Any future bookings after closing would convey to the new owner should they decide to keep the home in the current vacation rental management program. The popular vacation rental has themed rooms that will make families feel like theyre having a one of a kind getaway. The open living areais a great gathering spot for the family to enjoy each other's company with comfortable seating including a leather sectional overlooking the private pool deck as well as a feature fireplace. The fully equipped kitchen offers a four seat breakfast bar and a dining table for seating up to twelve for a meal at any time of day. This home can accommodate up to16 guests, providing plenty of space with two king sized suites on the bottom floor and an additional king sized bedroom with a shared family bathroom adjacent. On the second floor, you will find a further king sized suite, a superhero themed bedroom with two sets of bunk beds (4x twins) and a connecting bathroom as well as a candy themed bedroom with two sets of bunk beds (4x twins) and a connecting bathroom. Once you get to theloft area on the second floor, you will be amazed by all its entertainment with apool, foosball, and air hockey table for plenty of entertainment as well as a video game themed games room equipped with arcade games and a home theater with a large flat screen TV. The outdoor deck offers a private swimming pool and spillover spa to enjoy Florida's warm weather as well as a summer kitchen for all your grilling needs and a fire pit. The home gym also allows for some exercise and relaxation while on vacation.
Payment Calculator
- Principal & Interest -
- Property Tax $
- Home Insurance $
- HOA Fees $
- Monthly -
Features
Building and Construction
- Covered Spaces: 0.00
- Exterior Features: Balcony, Garden, Outdoor Grill
- Fencing: Fenced
- Flooring: Carpet, Tile
- Living Area: 4883.00
- Roof: Tile
Property Information
- Property Condition: Completed
Garage and Parking
- Garage Spaces: 1.00
- Parking Features: On Street
Eco-Communities
- Pool Features: Heated, In Ground, Pool Alarm
- Water Source: Public
Utilities
- Carport Spaces: 0.00
- Cooling: Central Air
- Heating: Central, Heat Pump
- Pets Allowed: No
- Sewer: Public Sewer
- Utilities: Cable Connected, Electricity Connected, Natural Gas Connected, Phone Available, Sewer Connected, Water Connected
Amenities
- Association Amenities: Fitness Center, Gated, Golf Course, Playground, Pool, Tennis Court(s), Trail(s)
Finance and Tax Information
- Home Owners Association Fee Includes: Cable TV, Pool, Internet, Pest Control, Security
- Home Owners Association Fee: 820.00
- Net Operating Income: 0.00
- Tax Year: 2024
Other Features
- Appliances: Built-In Oven, Cooktop, Dishwasher, Disposal, Dryer, Microwave, Refrigerator, Washer
- Association Name: John Kinglsey
- Association Phone: 407-705-2190
- Country: US
- Interior Features: Ceiling Fans(s), Open Floorplan
- Legal Description: REUNION WEST 17TH & 18TH FAIRWAYS PH 2 PB 27 PGS 12-13 LOT 16
- Levels: Two
- Area Major: 34747 - Kissimmee/Celebration
- Occupant Type: Vacant
- Parcel Number: 27-25-27-4935-0001-0160
- Possession: Close of Escrow
- Views: 15
- Zoning Code: RES
Similar Properties
Nearby Subdivisions
Celebration Island Village Ph
Centre Court Ridge Condo Ph 11
Championsgate
Eden Gardens Ph 1
Emerald Isl Rsrt Ph1
Emerald Island
Emerald Island Resort
Emerald Island Resort Ph 04
Emerald Island Resort Ph 1
Emerald Island Resort Ph 3
Emerald Island Resort Ph 4
Emerald Island Resort Ph 5a
Emerald Island Resort Ph 5b
Emerald Island Resort Ph5b
Emerald Island Resort Phase Fo
Encore Reunion West
Encore At Reunion Reunion Reso
Encore Resort At Reunion
Formosa Gardens
Four Seasons At Orlando Pb 3b
Four Seasons At Orlando Ph 1
Four Seasons At Orlando Ph 2
Four Seasons At Orlando Ph 3c
Four Seasons At Orlando Ph 4b
Four Seasonsorlando Ph 2
Happy Trails
Happy Trls Un12 Unr
Indian Creek
Indian Creek Ph 1
Indian Creek Ph 4
Indian Creek Ph 5
Indian Creek Ph 6
Indian Crk Ph 05
Indian Ridge
Indian Ridge Unit 4
Indian Ridge Villas Ph 01
Indian Ridge Villas Ph 1
Indian Ridge Villas Ph 5
Lindfields
Lindfields Reserve Condo Ph 1
Margaritaville Rolling Oaks
Meridian At Secret Lake Condo
Meridian Palms Comm Condo
Murano At Westside
Murano At Westside Ph 2
Paradise Palms Residence Ph 3b
Paradise Palms Residence Ph 4
Paradise Palms Resort Ph
Paradise Palms Resort Ph 2
Paradise Palms Resort Ph 3a
Paradise Palms Resort Ph 3b
Paradise Palms Resort Ph 4
Parkway Palms Resort Maingate
Reunion Encore Club
Reunion Ph 02 Prcl 03
Reunion Ph 1 Parcel 1
Reunion Ph 2 Parcel 1 And 1a
Reunion Ph 2 Prcl 1 1a
Reunion Phase 2
Reunion Village Phase 4
Reunion Vlg Ph 3 Replat
Reunion West
Reunion West 17th 18th Fairw
Reunion West 17th 18th Fairwa
Reunion West Encore Resort
Reunion West Fairways 17 18
Reunion West Fairways 17 18 R
Reunion West Ph 1
Reunion West Ph 1 East
Reunion West Ph 1 West
Reunion West Ph 1 West Ament
Reunion West Ph 2 East
Reunion West Ph 2a West
Reunion West Ph 2b West
Reunion West Ph 3 West
Reunion West Ph 4
Rolling Hills Estates
Rolling Hills Rolling Hills Es
Rolling Oaks
Rolling Oaks Ph 5
Rolling Oaks Ph 6
Rolling Oaks Ph 6a
Rolling Oaks Ph 6b
Rolling Oaks Ph 7
Solara
Solara Phase 3
Solara Res Vacation Villas Rep
Solara Residence
Solara Residence Vacation Vill
Solara Resort
Solara Resort Vacation Villas
Sunset Lakes Ph 01
Sunset Lakes Ph 03
Sunset Lakes Ph 1
Westside Calabria
Westside Parcel Etuscany
Westside Prcl D Calabria
Westside Prcl E Tuscany
Windsor At Westside
Windsor At Westside Ph 1
Windsor At Westside Ph 2
Windsor At Westside Ph 2a
Windsor At Westside Ph 2b
Windsor At Westside Ph 3a
Windsor At Westside Ph 3a Pb 2
Windsor At Westside Windsorwes
Windsor At Westsideph 3a
Windsor Hills
Windsor Hills Ph 03
Windsor Hills Ph 06
Windsor Hills Ph 1
Windsor Hills Ph 3
Windsor Hills Ph 5
Windsor Hills Ph 6
Windsor Hills Ph 9
Windsorwestside
Windsorwestside Ph 1
Windsorwestside Ph 2a
Windsorwestside Ph 2b
Windsorwestside Ph 3
Windsorwestside Ph2a
Windsorwestside Windsor At Wes
Windsorwestsideph 2a
Windsorwestsideph 2b
Windsorwestsideph 2b1
Windsorwestsideph 3a
Wyndham Palms Ph 01a
Wyndham Palms Ph 03
Wyndham Palms Ph 1a
Wyndham Palms Ph 1b
Wyndham Palms Ph 3



