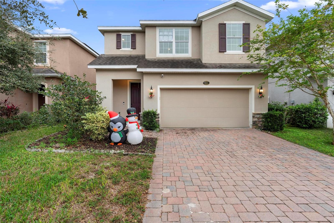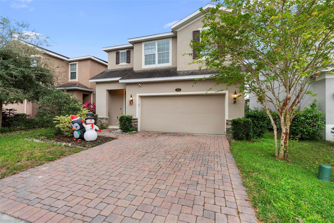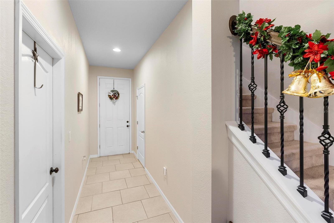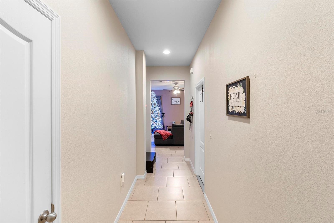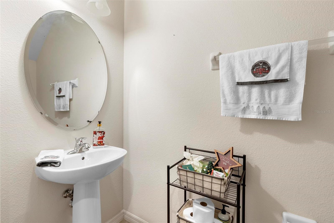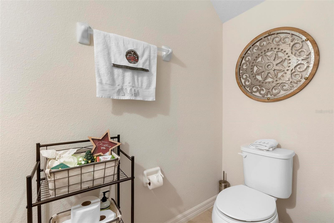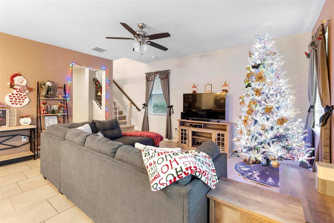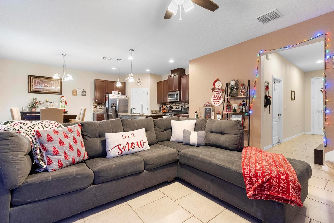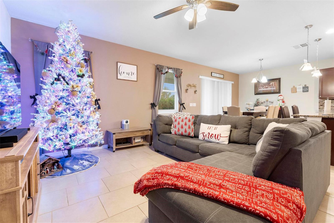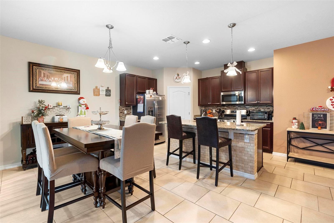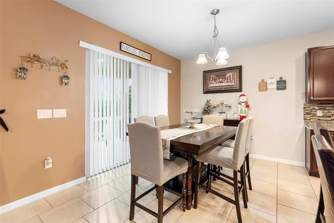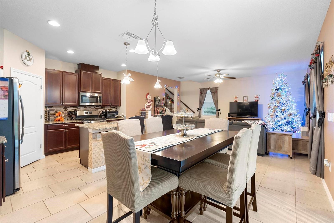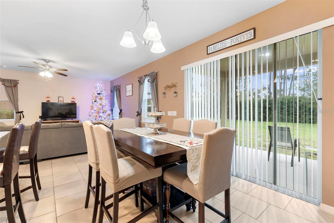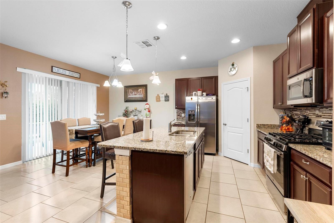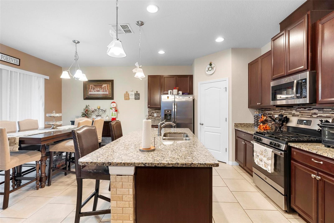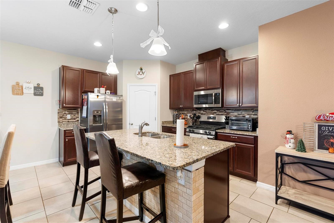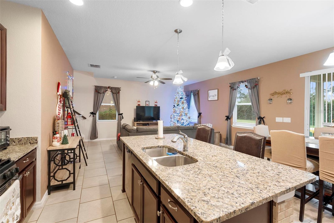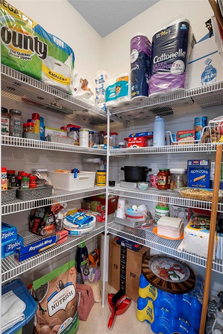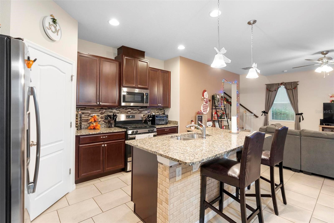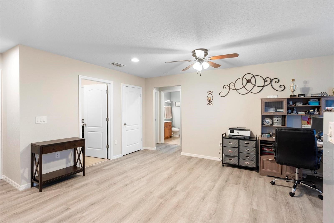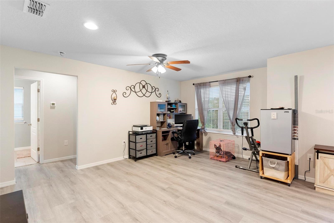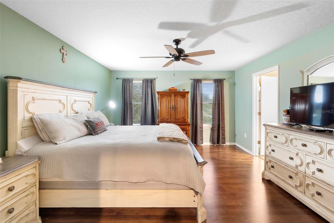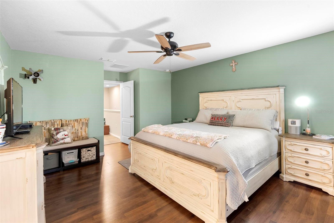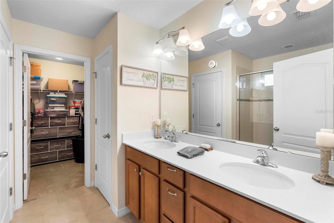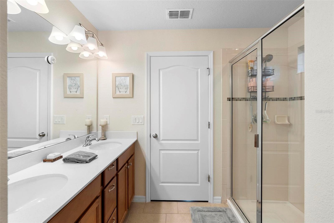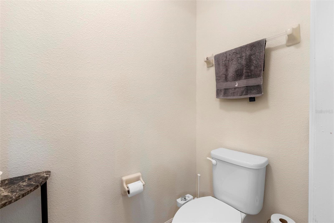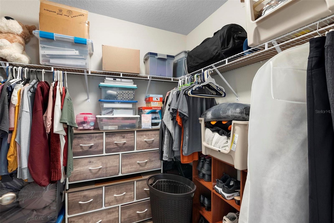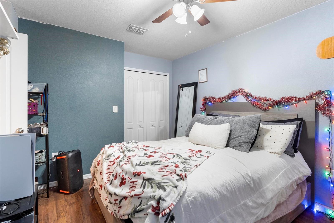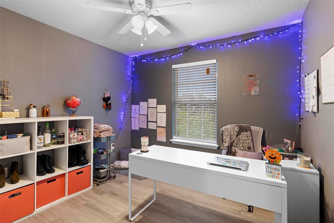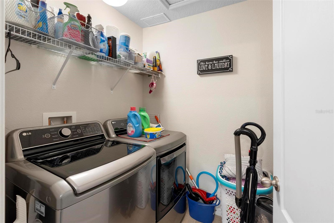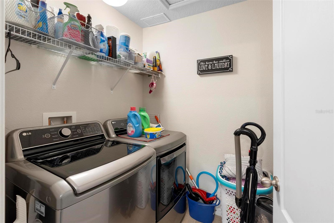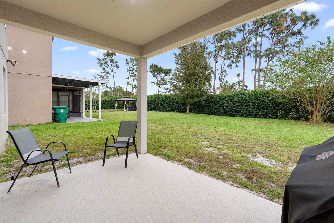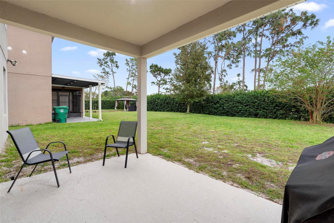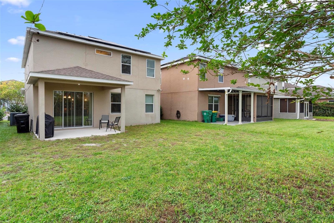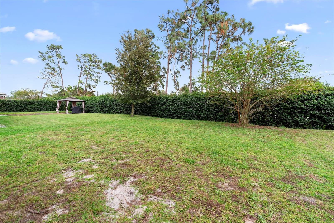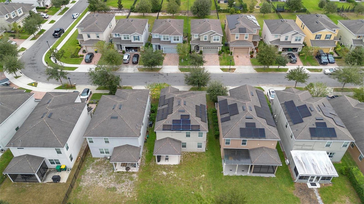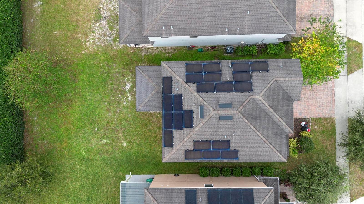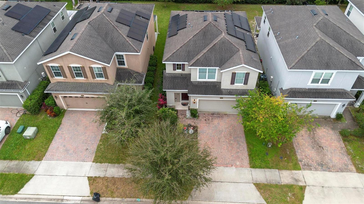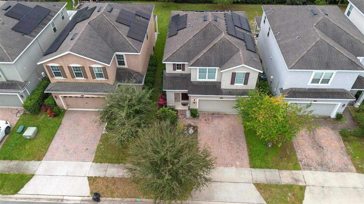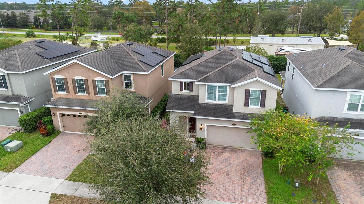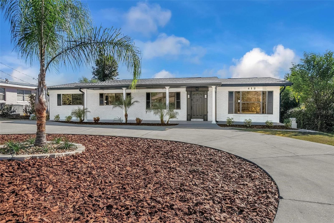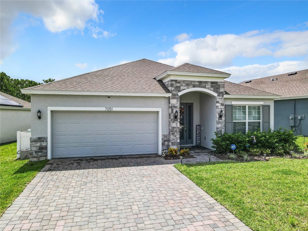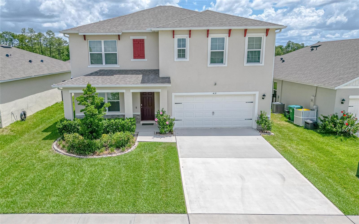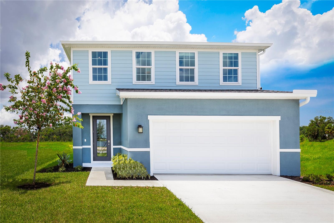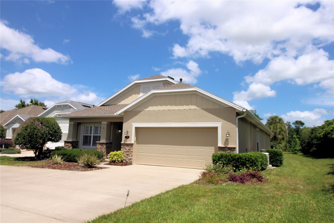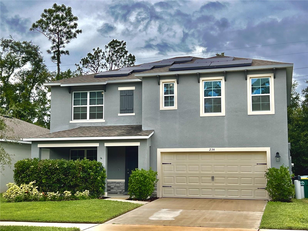1349 Riley Circle, DELAND, FL 32724
Property Photos
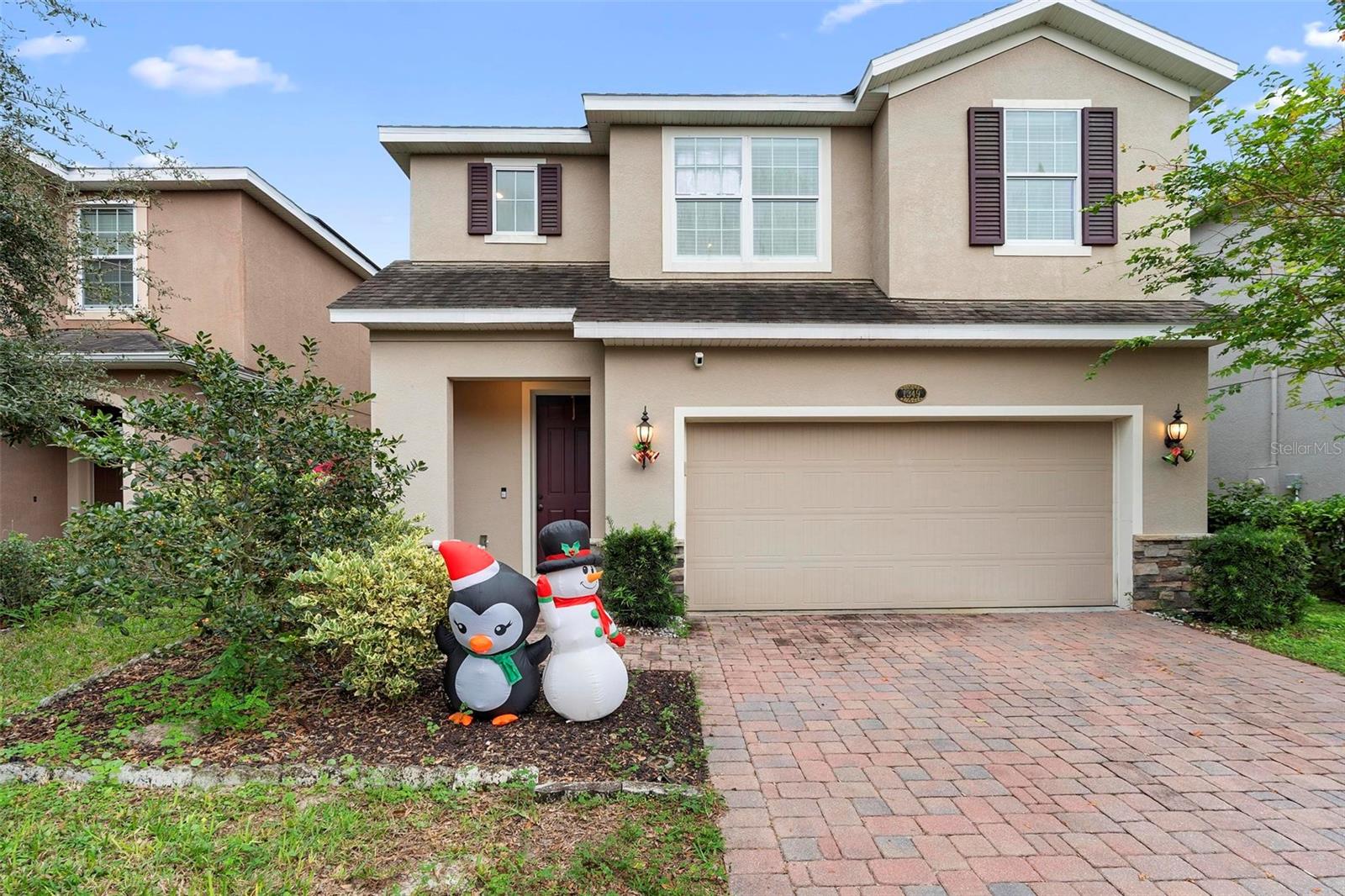
Would you like to sell your home before you purchase this one?
Priced at Only: $359,000
For more Information Call:
Address: 1349 Riley Circle, DELAND, FL 32724
Property Location and Similar Properties
- MLS#: O6259693 ( Residential )
- Street Address: 1349 Riley Circle
- Viewed: 17
- Price: $359,000
- Price sqft: $140
- Waterfront: No
- Year Built: 2018
- Bldg sqft: 2565
- Bedrooms: 3
- Total Baths: 3
- Full Baths: 2
- 1/2 Baths: 1
- Garage / Parking Spaces: 2
- Days On Market: 42
- Additional Information
- Geolocation: 29.0013 / -81.2666
- County: VOLUSIA
- City: DELAND
- Zipcode: 32724
- Subdivision: Victora Trls Northwest 7 Ph 2
- Provided by: PRECHUS AMBER GREEN LLC
- Contact: Prechus Green
- 386-479-1728

- DMCA Notice
-
DescriptionWelcome to 1349 Riley Circle, a beautifully designed two story home located in the desirable Victoria Trails community of Deland, FL. Built in 2018, this modern 3 bedroom, 2.5 bathroom property offers 1,934 SF of living space. Combining comfort and functionality in an unbeatable location. Enjoy the freedom of a paid off solar system. Inside, youll find elegant tile and laminate flooring throughout the main living areas, offering both durability and style. The open concept floor plan is perfect for daily living and entertaining, with a bright and spacious kitchen that flows seamlessly into the dining and living areas. Upstairs, youll discover a generous loft thats perfect as a second living area, home office, or playroom. The conveniently located upstairs laundry room adds to the homes thoughtful design. The primary suite features a private ensuite bath and ample closet space, while the additional bedrooms provide comfort and versatility for family or guests. Step outside to enjoy your covered back lanai, ideal for relaxing or hosting gatherings. With no rear neighbors, youll enjoy added privacy and serene views. Located in the highly sought after Victoria Trails community, this home offers access to exceptional amenities, including a sparkling community pool, nearby parks, walking trails, and a welcoming HOA environment. Plus, youll love the convenience of being close to schools, shopping, and dining. Dont miss your chance to own this move in ready gem! Call to schedule your private showing.
Payment Calculator
- Principal & Interest -
- Property Tax $
- Home Insurance $
- HOA Fees $
- Monthly -
Features
Building and Construction
- Covered Spaces: 0.00
- Exterior Features: Sidewalk
- Flooring: Laminate, Tile
- Living Area: 1934.00
- Roof: Shingle
Garage and Parking
- Garage Spaces: 2.00
Eco-Communities
- Water Source: Public
Utilities
- Carport Spaces: 0.00
- Cooling: Central Air
- Heating: Central
- Pets Allowed: Yes
- Sewer: Public Sewer
- Utilities: Public, Solar
Amenities
- Association Amenities: Fitness Center, Playground
Finance and Tax Information
- Home Owners Association Fee: 553.00
- Net Operating Income: 0.00
- Tax Year: 2023
Other Features
- Appliances: Dishwasher, Dryer, Microwave, Range, Refrigerator, Washer
- Association Name: Southwest Property Management 407-656-1081
- Association Phone: Jordan or Lisa
- Country: US
- Interior Features: Ceiling Fans(s), PrimaryBedroom Upstairs
- Legal Description: 23-17-30 LOT 41 VICTORIA TRAILS NORTHWEST SEVEN PHASE TWO A MB 58 PGS 98-99 INC PER OR 7506 PGS 1925-1927 INC PER OR 7550 PG 0280
- Levels: Two
- Area Major: 32724 - Deland
- Occupant Type: Owner
- Parcel Number: 7023-05-00-0410
- Views: 17
Similar Properties
Nearby Subdivisions
04 01 0180
Alexandria Pointe
Assessors Winnemissett
Bent Oaks
Bentley Green
Berkshires In Deanburg 041730
Berrys Ridge
Blue Lake Woods
Camellia Park Blk 107 Deland
Canopy At Blue Lake
Canopy Terrace
Clarks Blk 142 Deland
Clay And Mark
College Arms Estates
Country Club Estates
Cresswind Deland
Cresswind Deland Phase 1
Crestland Estates
Daytona Park Estates
Deland
Deland E 160 Ft Blk 142
Deland Heights Resub
Deland Highlands
Deland Highlands Add 07
Domingo Reyes Grant
Eastbrook Ph 01
Elizabeth Park Blk 123 Pt Blk
Enclave
Euclid Heights
Farrars Lt 01 Assessors Deland
Fearington Ballard
Gibbs
Glen Eagles Golf Villa
Golfview Heights
Hords Resub Pine Heights Delan
Huntington Downs
Jacobs Landing
Kepler Acres
Lake Winnemissett Park
Lakeside Park Winnemissett
Lakewood Park
Lakewood Park Ph 1
Lakewood Park Phase 1
Lakewood Park Phase 3
Live Oak Park
Long Leaf Plantation
Lost Hill Lake Estates
None
Northwood Sec 281630
Norwood 02 Add Blk 52 Delan
Norwood 2nd Add
Not In Subdivision
Not On List
Not On The List
Orange Court
Orange Crest Deland
Orange Grove Blk 151 Deland
Other
Parkmore Manor
Phippens Blks 129130 135136 D
Plymouth Heights Deland
Plymouth Place Add 01
Radcliffes Blk 17 Deland
Reserve At Victoria Phase Ii
Reservevictoria Ph 1
Reynolds
Rogers Deland
Saddlebrook Sub
Saddlebrook Subdivision
Saddlers Run
Sawyers Lndg Ph 2
Shady Meadow Estates
Shermans S 012 Blk 132 Deland
Silver Rdg Deland
Silver Ridge Of Deland
Summer Woods
Taylor Woods
Trails West
Trails West Ph 02
Turleys
Turleys Blk 155
Valencia Villas
Victora Trls Northwest 7 Ph 2
Victoria Gardens
Victoria Gardens Ph 4
Victoria Gardens Ph 5
Victoria Gardens Ph 6 Rep
Victoria Hills Ph 3
Victoria Hills Ph 4
Victoria Hills Ph 6
Victoria Hills Ph5
Victoria Oaks Ph A
Victoria Oaks Ph B
Victoria Oaks Ph C
Victoria Oaks Phase A
Victoria Park
Victoria Park Inc 04
Victoria Park Increment 02
Victoria Park Increment 03
Victoria Park Increment 03 Nor
Victoria Park Increment 4 Nort
Victoria Park Increment 5 Nort
Victoria Park Northeast
Victoria Park Northeast Increm
Victoria Park Se Increment 01
Victoria Park Se Increment Rep
Victoria Park Southwest Increm
Victoria Park Sw Increment 01
Victoria Ph 2
Victoria Trails Northwest 7 Ph
Victoria Trls Northwest 7 2bb
Victoria Trls Northwest 7 Ph 2
Virginia Haven Homes
Waterford
Waterford Lakes
Wellington Woods
Westminster Wood
Westside
Whispering Pines
Wild Acres
Winnemissett Mb 15 Pg 120



