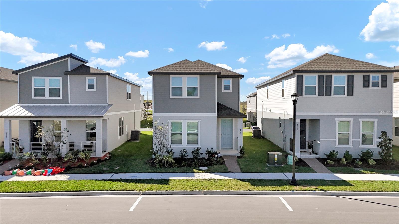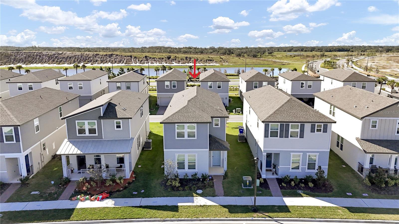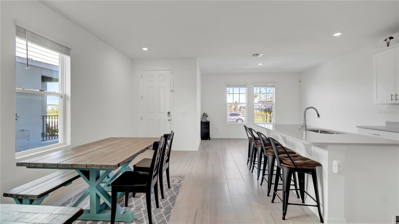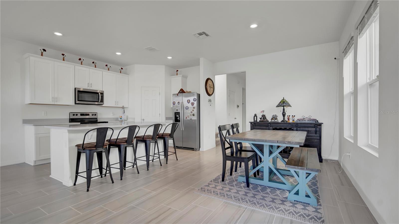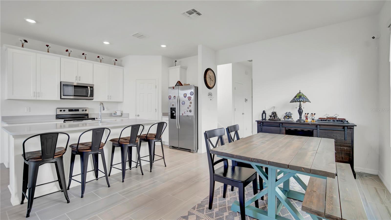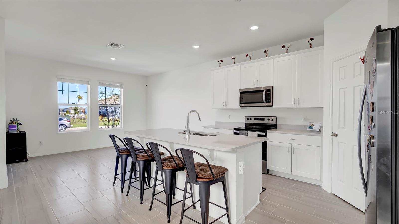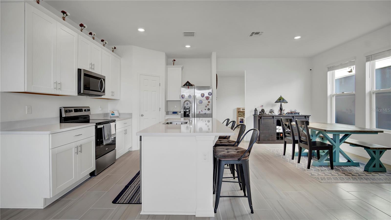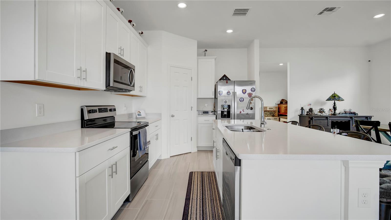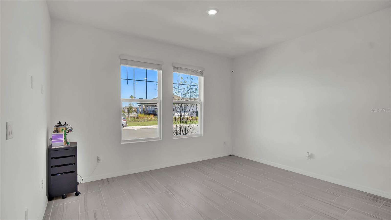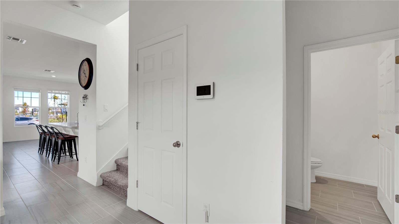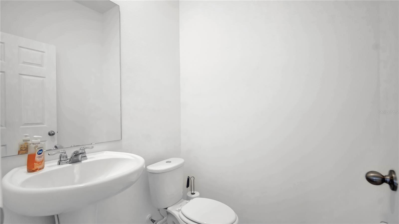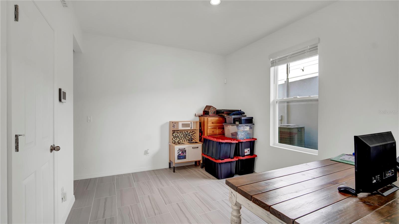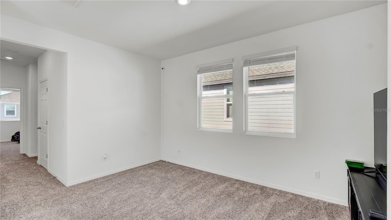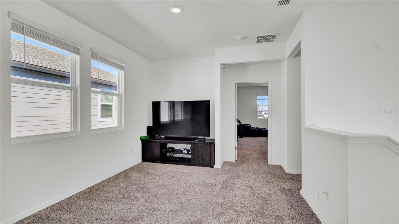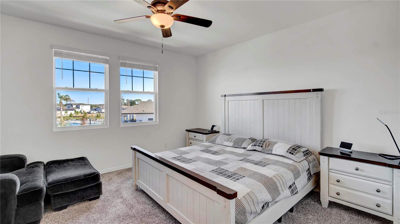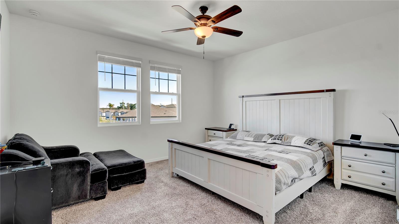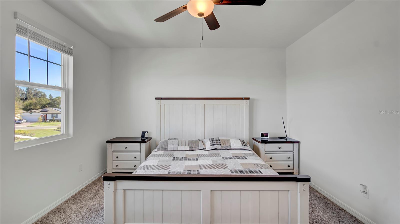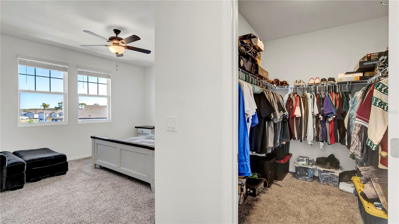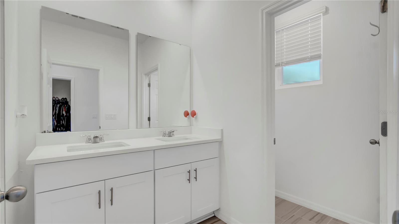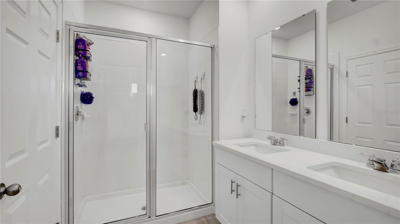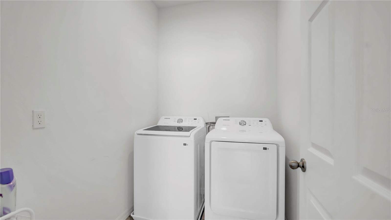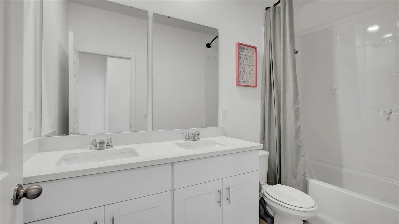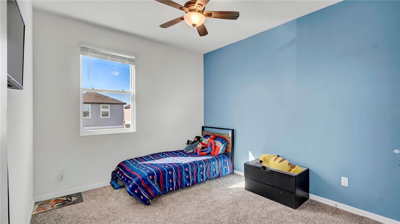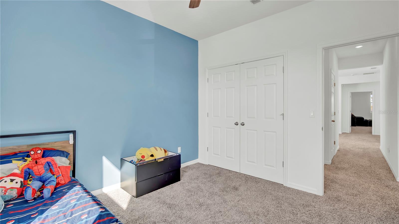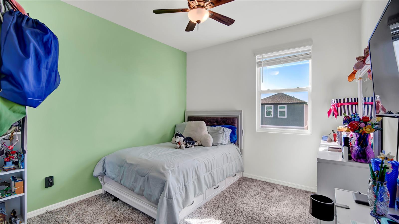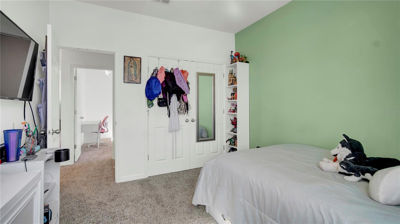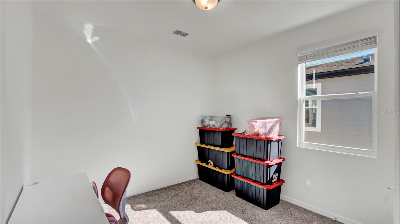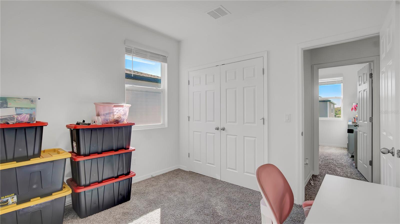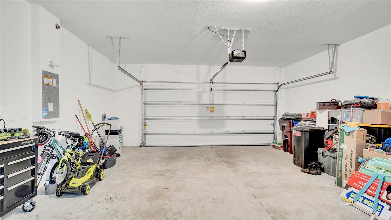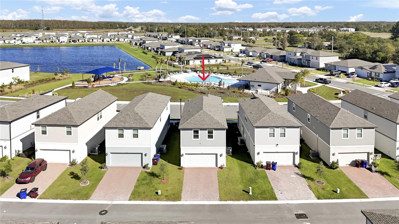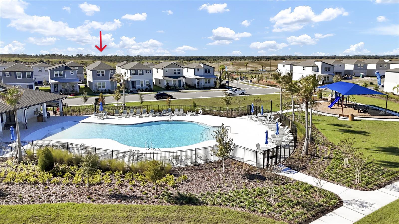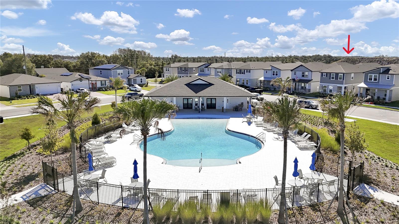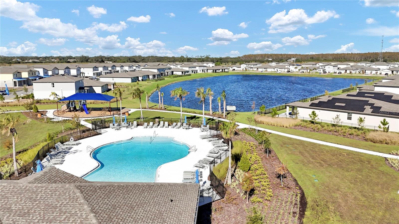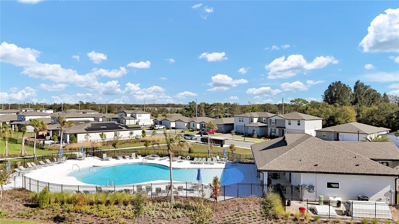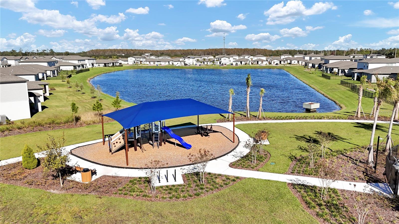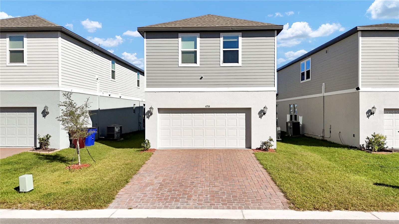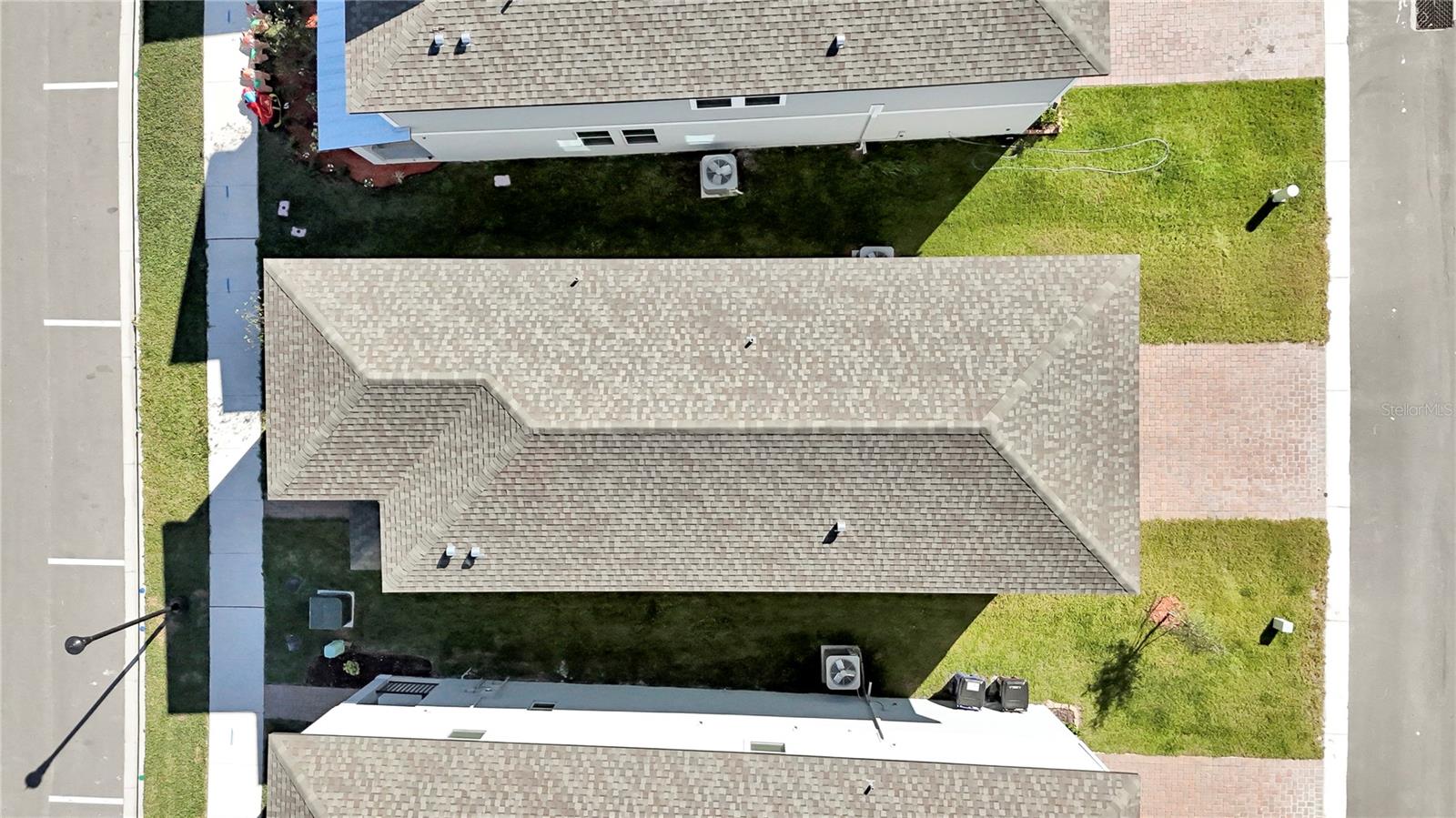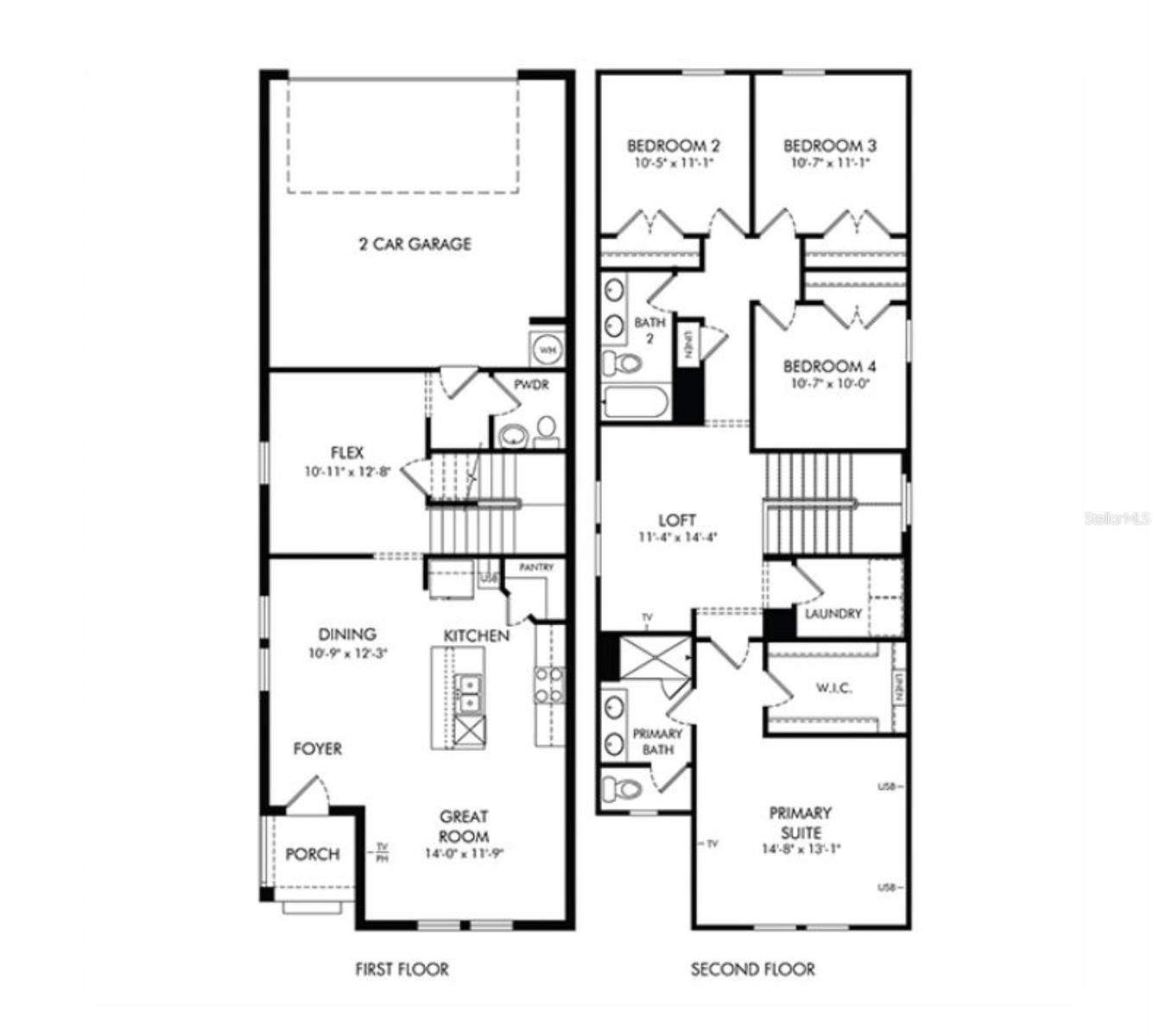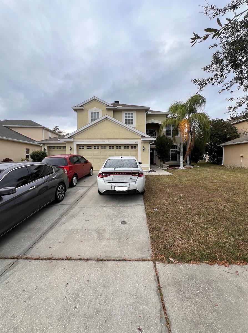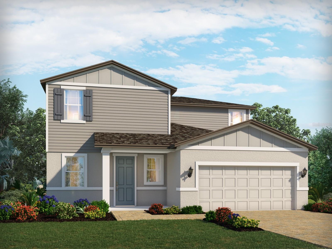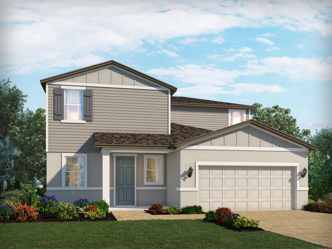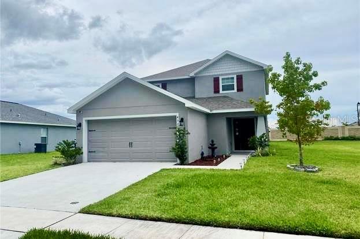4704 Homestead Trail, SAINT CLOUD, FL 34772
Property Photos
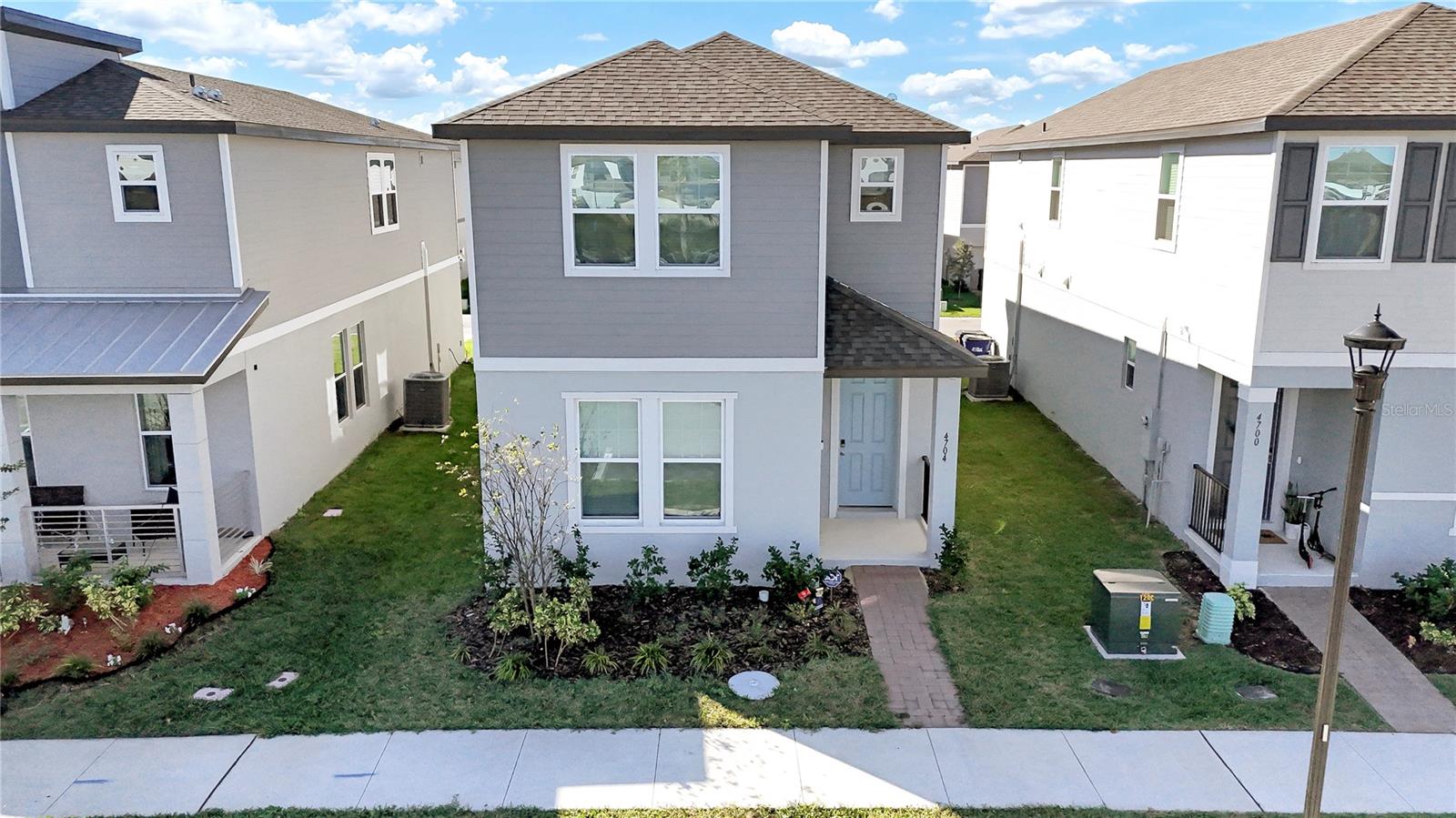
Would you like to sell your home before you purchase this one?
Priced at Only: $410,000
For more Information Call:
Address: 4704 Homestead Trail, SAINT CLOUD, FL 34772
Property Location and Similar Properties
- MLS#: O6260190 ( Residential )
- Street Address: 4704 Homestead Trail
- Viewed: 24
- Price: $410,000
- Price sqft: $164
- Waterfront: No
- Year Built: 2023
- Bldg sqft: 2507
- Bedrooms: 4
- Total Baths: 3
- Full Baths: 2
- 1/2 Baths: 1
- Garage / Parking Spaces: 2
- Days On Market: 54
- Additional Information
- Geolocation: 28.2116 / -81.3188
- County: OSCEOLA
- City: SAINT CLOUD
- Zipcode: 34772
- Subdivision: Edgewater Ed4 Lt 1 Rep
- Elementary School: Neptune
- Middle School: Neptune (
- High School: St. Cloud
- Provided by: VESTI LLC
- Contact: Natalie Rivera
- 407-749-5489

- DMCA Notice
-
DescriptionWelcome to this stunning 2023 built home, perfectly blending modern style, functionality, and convenience. Boasting 4 spacious bedrooms, 2.5 bathrooms, and thoughtfully designed living spaces across two levels, this home is tailored for today's lifestyle. The main level features a versatile flex roomideal as an office, playroom, or workout spaceand an open concept layout that seamlessly connects the great room, dining area, and chef inspired kitchen, complete with granite countertops, a walk in pantry, and a countertop bar perfect for casual meals or gatherings. Upstairs, a spacious loft provides a second living area or media room, while the luxurious master suite offers a private retreat with a walk in closet and a spa like ensuite featuring dual sinks and a walk in shower. Three additional bedrooms, a full bathroom, and a dedicated laundry room located near the master suite ensure convenience and privacy. Additional highlights include a 2 car garage, an energy efficient design by renowned Meritage Homes, and an assumable loan with an incredible 5.875 interest rate for Veteranperfect for investors. Situated less than 5 miles from the highly anticipated five acre crystal freshwater lagoonthe first of its kind in Osceolathis home combines modern living with resort style amenities. The lagoon will has endless opportunities for relaxation and recreation, while the area is also set to include four new schools, including two K 8 schools, a high school, and a charter school, making this an ideal choice for families. Steps from the community pool and playground, this home is ready to become your personal sanctuary. Schedule your showing today and experience it for yourself!
Payment Calculator
- Principal & Interest -
- Property Tax $
- Home Insurance $
- HOA Fees $
- Monthly -
Features
Building and Construction
- Covered Spaces: 0.00
- Exterior Features: Lighting, Sidewalk
- Flooring: Carpet, Tile
- Living Area: 2011.00
- Roof: Shingle
School Information
- High School: St. Cloud High School
- Middle School: Neptune Middle (6-8)
- School Elementary: Neptune Elementary
Garage and Parking
- Garage Spaces: 2.00
- Parking Features: Driveway, Garage Door Opener, Garage Faces Rear, On Street
Eco-Communities
- Water Source: Public
Utilities
- Carport Spaces: 0.00
- Cooling: Central Air
- Heating: Electric
- Pets Allowed: Yes
- Sewer: Public Sewer
- Utilities: Cable Available, Electricity Connected, Phone Available, Public, Sewer Connected, Street Lights, Water Connected
Finance and Tax Information
- Home Owners Association Fee: 88.83
- Net Operating Income: 0.00
- Tax Year: 2023
Other Features
- Appliances: Dishwasher, Electric Water Heater, Microwave, Range, Refrigerator
- Association Name: The Meadow at Crossprairie Homeowners Association
- Association Phone: 407-327-5824
- Country: US
- Interior Features: Ceiling Fans(s), Eat-in Kitchen, Kitchen/Family Room Combo, PrimaryBedroom Upstairs, Thermostat, Walk-In Closet(s)
- Legal Description: EDGEWATER ED-4 LOT 1 REPLAT PB 33 PGS 1-5 LOT 1020
- Levels: Two
- Area Major: 34772 - St Cloud (Narcoossee Road)
- Occupant Type: Tenant
- Parcel Number: 21-26-30-3643-0001-1020
- View: Park/Greenbelt, Pool
- Views: 24
- Zoning Code: RES
Similar Properties
Nearby Subdivisions
Barber Sub
Bristol Cove At Deer Creek Ph
Camelot
Canoe Creek Estates
Canoe Creek Estates Ph 3
Canoe Creek Estates Ph 6
Canoe Creek Estates Ph 7
Canoe Creek Lakes
Canoe Creek Lakes Add
Canoe Creek Woods
Clarks Corner
Cross Creek Estates
Cypress Point
Deer Creek West
Deer Run Estates
Deer Run Estates Ph 2
Doe Run At Deer Creek
Eagle Meadow
Eden At Cross Prairie
Eden At Crossprairie
Edgewater Ed4 Lt 1 Rep
Esprit Ph 1
Esprit Ph 3c
Gramercy Farms Ph 1
Gramercy Farms Ph 4
Gramercy Farms Ph 5
Gramercy Farms Ph 7
Gramercy Farms Ph 8
Gramercy Farms Ph 9a
Hanover Lakes
Hanover Lakes 60
Hanover Lakes Ph 1
Hanover Lakes Ph 2
Hanover Lakes Ph 3
Hanover Lakes Ph 4
Hanover Lakes Ph 5
Havenfield At Cross Prairie
Hickory Grove Ph 1
Hickory Hollow
Horizon Meadows Pb 8 Pg 139 Lo
Keystone Pointe Ph 2
Kissimmee Park
Mallard Pond Ph 3
Northwest Lakeside Groves Ph 1
Northwest Lakeside Groves Ph 2
Oakley Place
Old Hickory
Old Hickory Ph 1 2
Old Hickory Ph 3
Old Hickory Ph 4
Quail Wood
Reserve At Pine Tree
S L I C
Sawgrass
Seminole Land Inv Co
Seminole Land Inv Co S L I C
Seminole Land And Inv Co
Southern Pines
Southern Pines Ph 4
St Cloud Manor Estates
St Cloud Manor Village
Stevens Plantation
Sweetwater Creek
The Meadow At Crossprairie
The Meadow At Crossprairie Bun
The Reserve At Twin Lakes
Twin Lakes
Twin Lakes Ph 1
Twin Lakes Ph 2a2b
Twin Lakes Ph 2c
Twin Lakes Ph 8
Twin Lks Ph 2c
Villagio
Villagio Rep 1
Whaleys Creek
Whaleys Creek Ph 1
Whaleys Creek Ph 2
Whaleys Creek Ph 3



