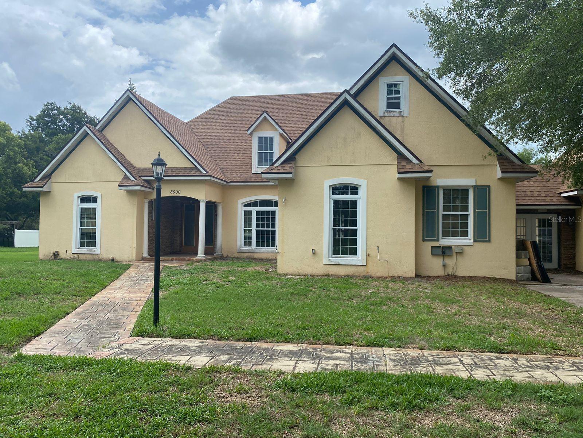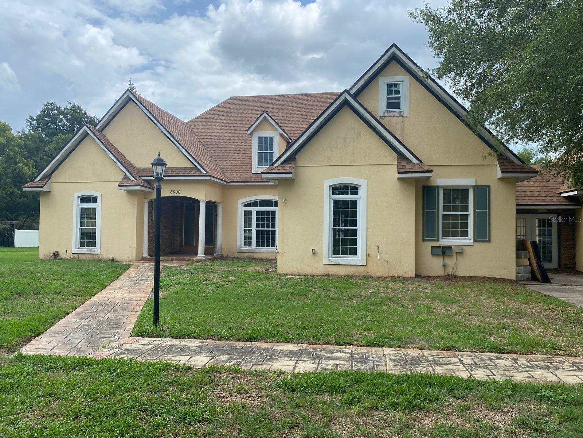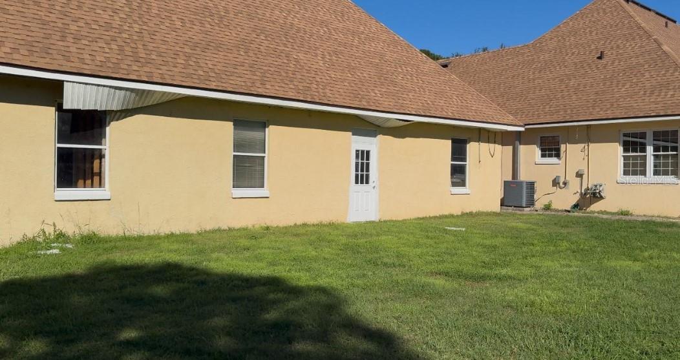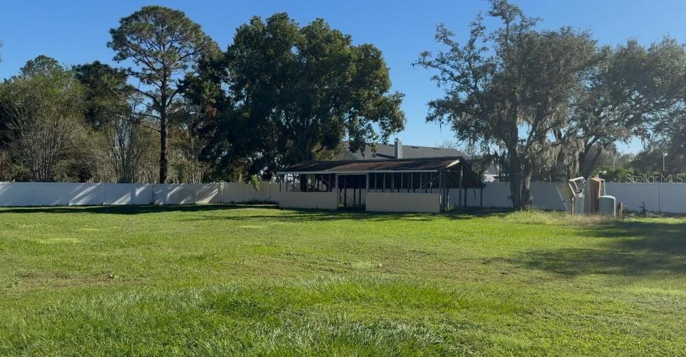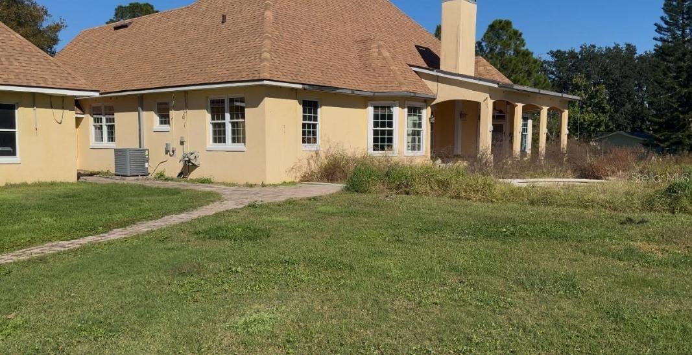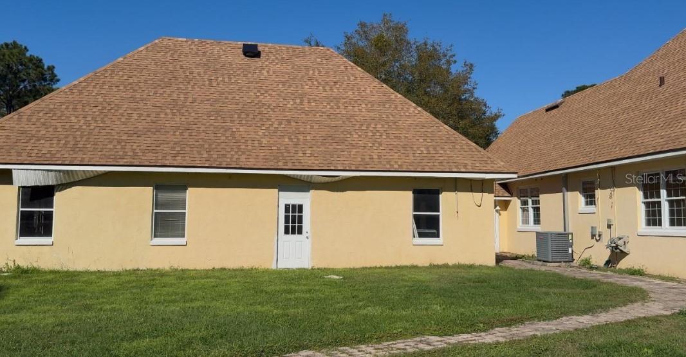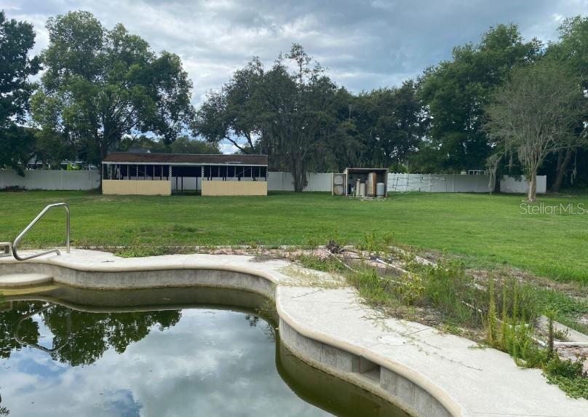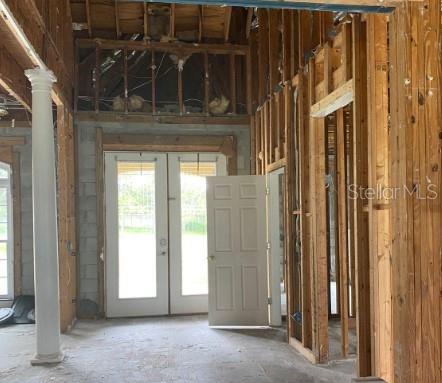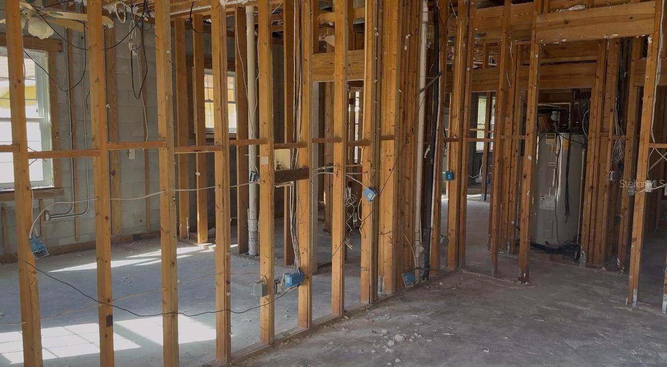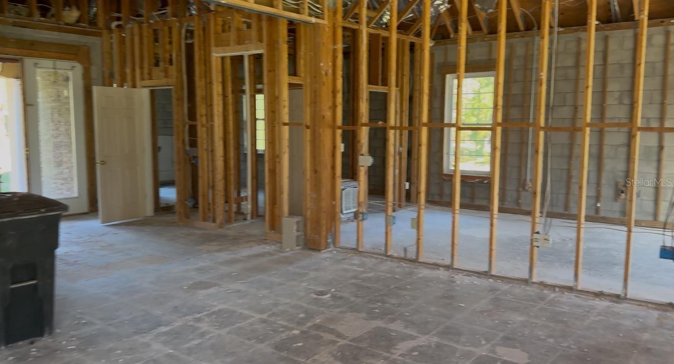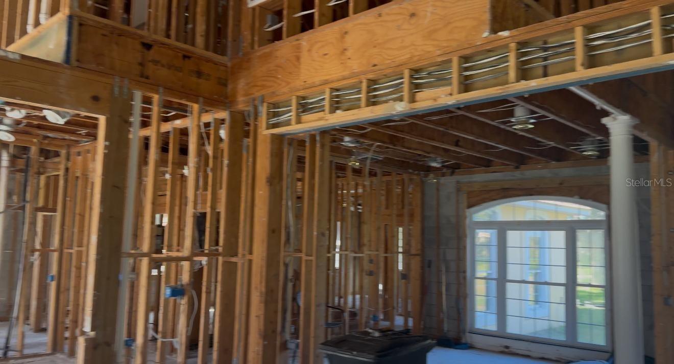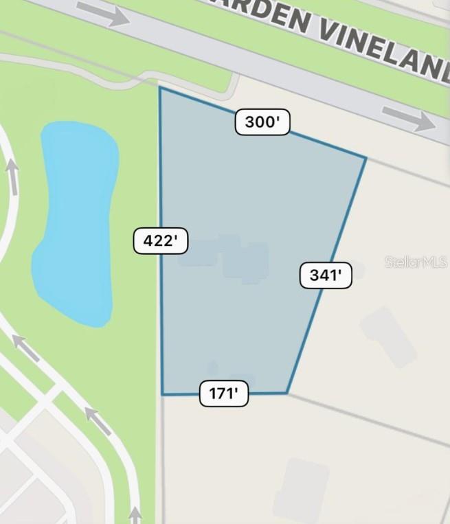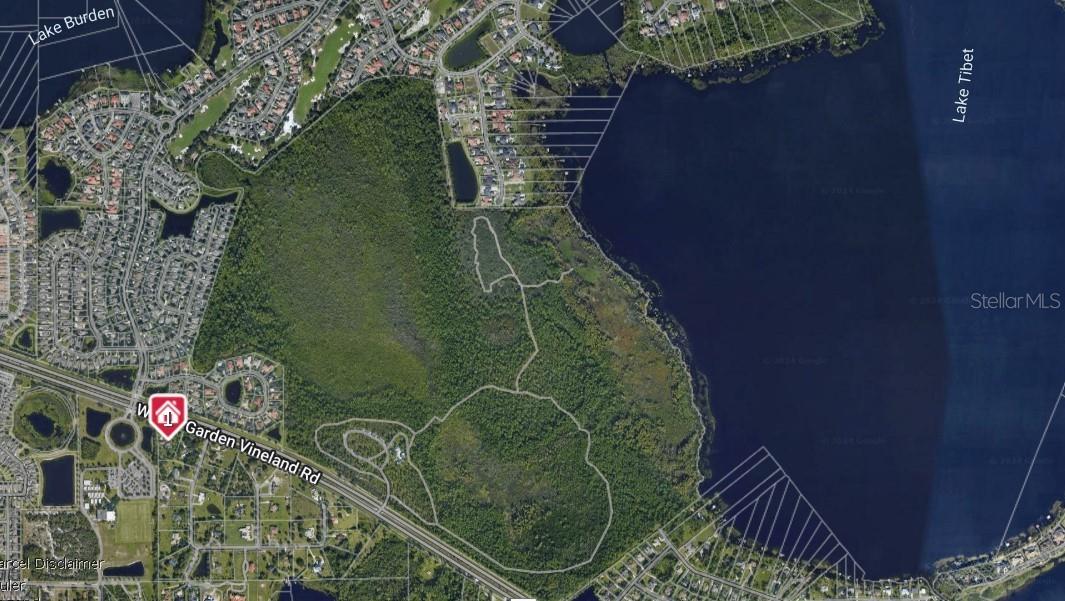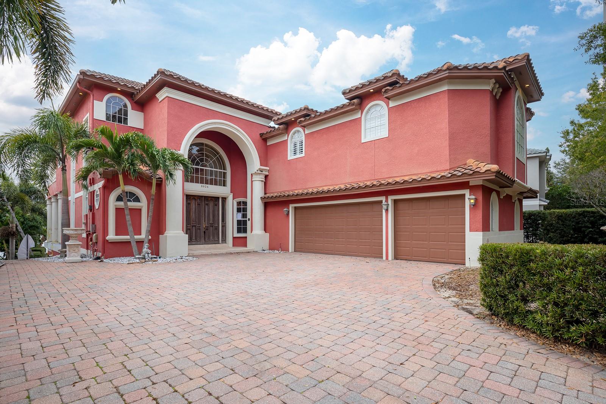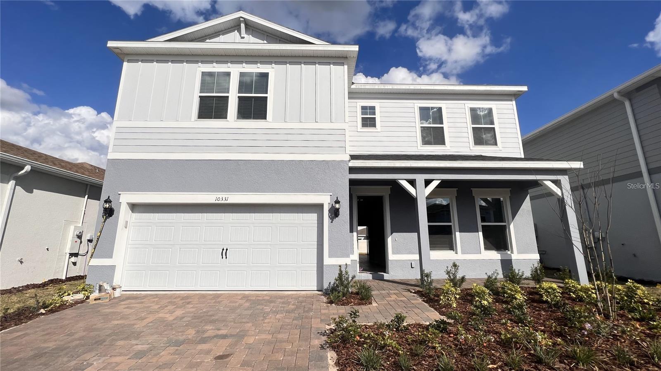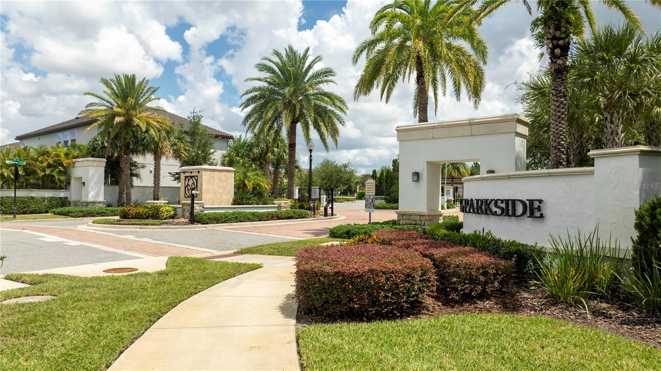8500 Winter Garden Vineland Road, ORLANDO, FL 32836
Property Photos
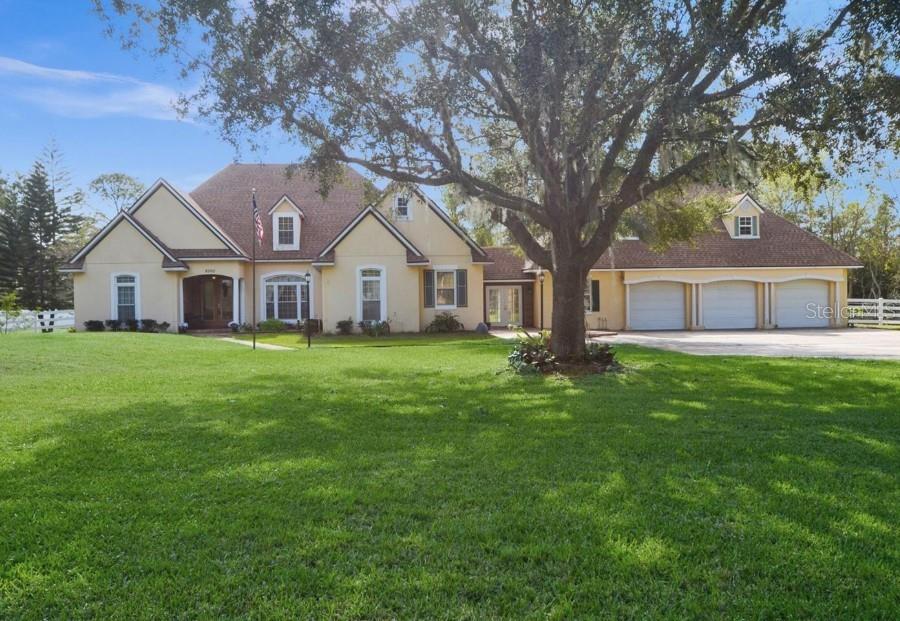
Would you like to sell your home before you purchase this one?
Priced at Only: $1,290,000
For more Information Call:
Address: 8500 Winter Garden Vineland Road, ORLANDO, FL 32836
Property Location and Similar Properties
- MLS#: O6260337 ( Residential )
- Street Address: 8500 Winter Garden Vineland Road
- Viewed: 38
- Price: $1,290,000
- Price sqft: $204
- Waterfront: No
- Year Built: 1999
- Bldg sqft: 6333
- Bedrooms: 4
- Total Baths: 4
- Full Baths: 3
- 1/2 Baths: 1
- Garage / Parking Spaces: 4
- Days On Market: 52
- Additional Information
- Geolocation: 28.4428 / -81.5493
- County: ORANGE
- City: ORLANDO
- Zipcode: 32836
- Subdivision: Royal Ranch Estates First Add
- Elementary School: Castleview Elementary
- Middle School: Horizon West Middle School
- High School: Windermere High School
- Provided by: ON ME REALTY
- Contact: JIRO Filho
- 321-370-1474

- DMCA Notice
-
DescriptionExceptional Investment Opportunity in Windermere! Discover a rare gem in the heart of Windermere, boasting an extraordinary location and a generous 2 acre lot. This prime property is just 9 minutes from Disney World, offering spectacular views of the theme park fireworks, and is located directly across from the renowned Golden Bear Golf Club. Conveniently situated near outlet malls, supermarkets, strip malls, and top notch restaurants, this existing home is perfect for a renovation or as a teardown for a new custom project. Whether you're an investor, builder, or high end flipper, this is an unparalleled opportunity to create something truly special. Dont miss out on this rare find in a highly sought after area!
Payment Calculator
- Principal & Interest -
- Property Tax $
- Home Insurance $
- HOA Fees $
- Monthly -
Features
Building and Construction
- Covered Spaces: 0.00
- Exterior Features: Garden, Other
- Flooring: Concrete
- Living Area: 3500.00
- Roof: Shingle
School Information
- High School: Windermere High School
- Middle School: Horizon West Middle School
- School Elementary: Castleview Elementary
Garage and Parking
- Garage Spaces: 4.00
Eco-Communities
- Pool Features: In Ground
- Water Source: Well
Utilities
- Carport Spaces: 0.00
- Cooling: Central Air
- Heating: Central
- Pets Allowed: Yes
- Sewer: Septic Tank
- Utilities: Cable Available, Electricity Connected, Water Connected
Finance and Tax Information
- Home Owners Association Fee: 200.00
- Net Operating Income: 0.00
- Tax Year: 2023
Other Features
- Appliances: None
- Association Name: PAUL ROZELLE
- Association Phone: 407-948-0369
- Country: US
- Interior Features: Ninguno
- Legal Description: ROYAL RANCH ESTATES FIRST ADDITION SECTION ONE 9/11 LOT 1
- Levels: Two
- Area Major: 32836 - Orlando/Dr. Phillips/Bay Vista
- Occupant Type: Vacant
- Parcel Number: 31-23-28-7780-00-010
- Views: 38
- Zoning Code: R-CE
Similar Properties
Nearby Subdivisions
803 Residence
8303 Residence
8303 Resort
8303 Resort Condominium
Bay Lakes At Granada Sec 02
Bay Vista Estates
Bella Notte/vizcaya Ph 03 A C
Bella Nottevizcaya Ph 03 A C
Brentwood Club Ph 01
Cypress Point
Cypress Point Ph 02
Cypress Shores
Diamond Cove
Emerald Forest
Estatesparkside
Granada Villas Ph 02
Heritage Bay Drive Phillips Fl
Heritage Bay Ph 02
Lake Sheen Sound
Mabel Bridge Ph 3
Mabel Bridge Ph 4 A Rep
Mabel Bridge Ph 5 A Rep
Mabel Bridge Ph 5 Rep
Newbury Park
Parkside
Parkside Ph 1
Parkside Ph 2
Parkview Reserve
Parkview Reserve Ph 1
Phillips Grove
Phillips Grove 94108 Lot 3
Phillips Grove Tr I
Phillips Grove Tr J Rep
Royal Cypress Preserve-ph 4
Royal Cypress Preserveph 4
Royal Cypress Preserveph 5
Royal Legacy Estates
Royal Legacy Estates 81125 Lot
Royal Ranch Estates First Add
Ruby Lake Ph 1
Ruby Lake Ph 2
Sand Lake Point
Sheen Sound
Thornhill
Vizcaya Bella Nottevizcaya Ph
Vizcaya Ph 01 4529
Vizcaya Ph 02 4678
Waters Edge & Boca Pointe At T
Waters Edge Boca Pointe At Tur
Willis R Mungers Land Sub



