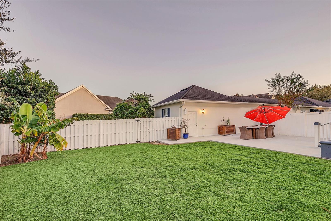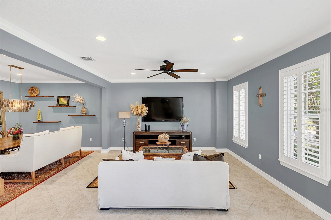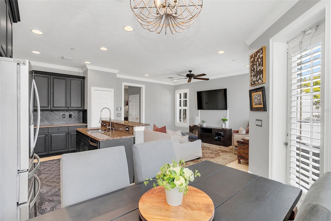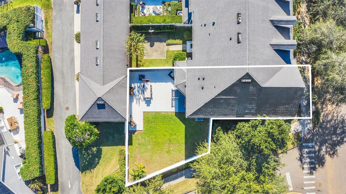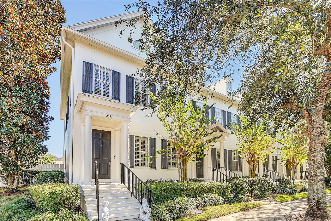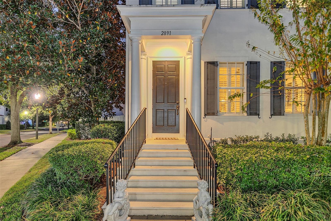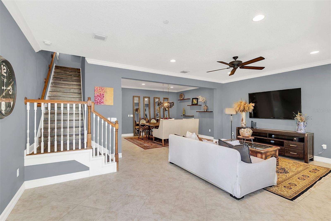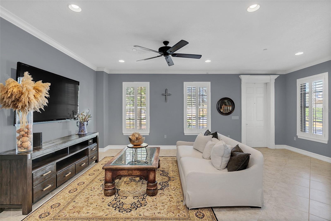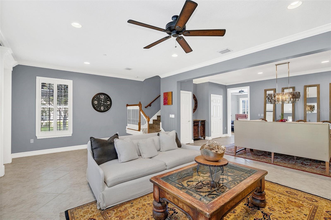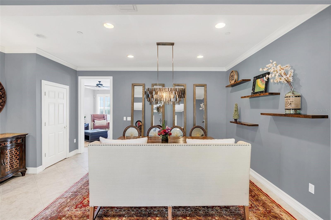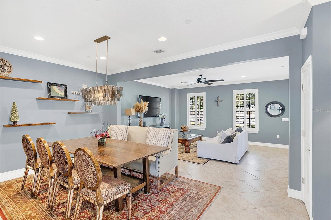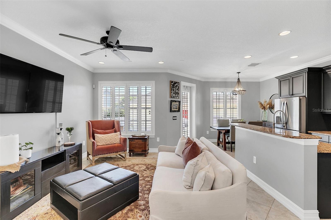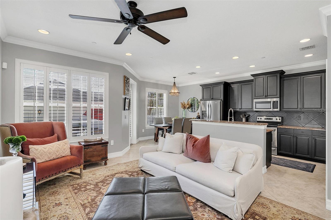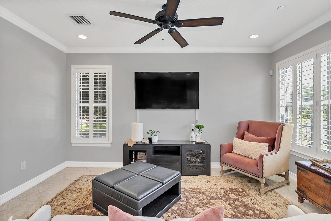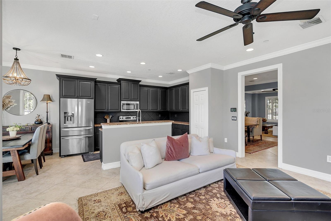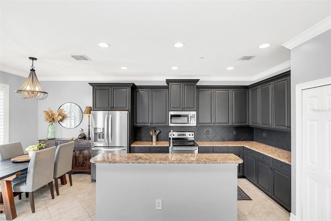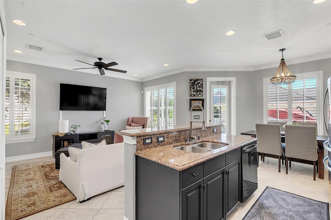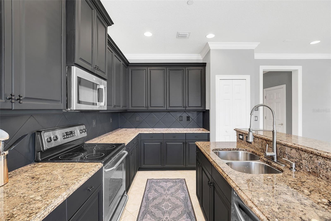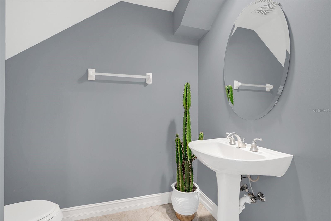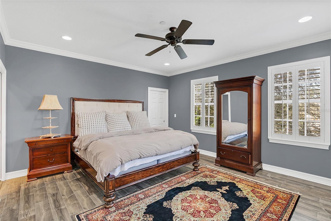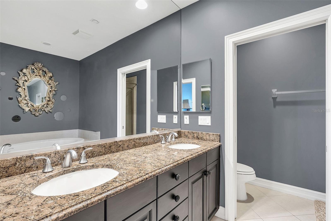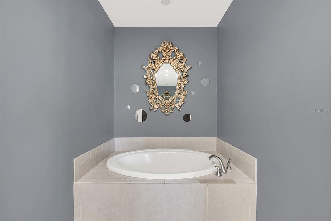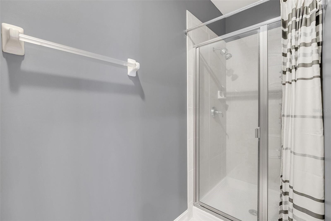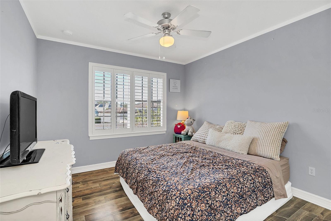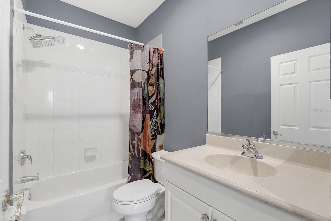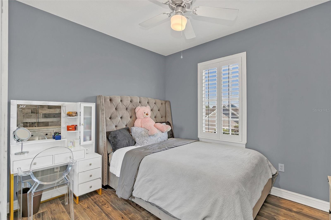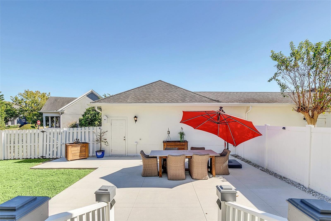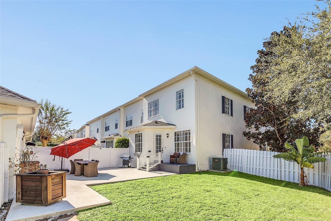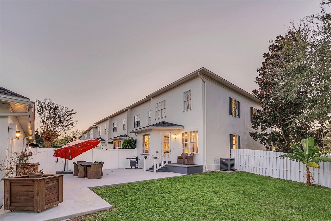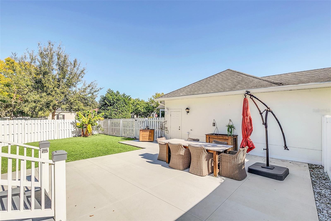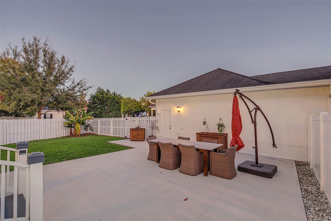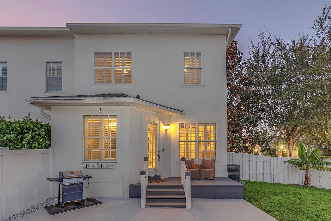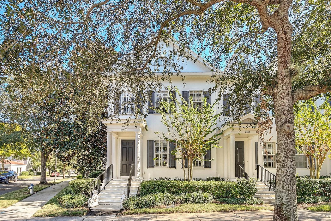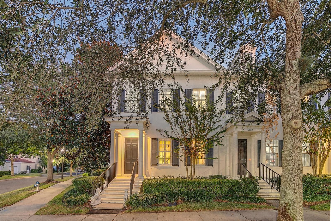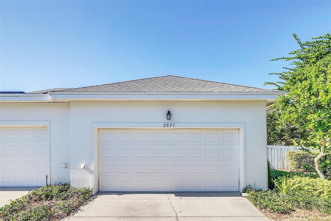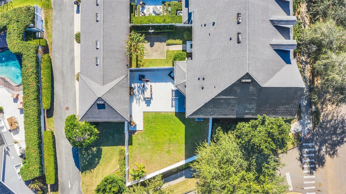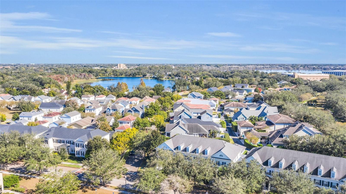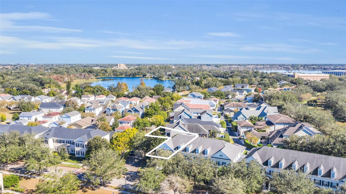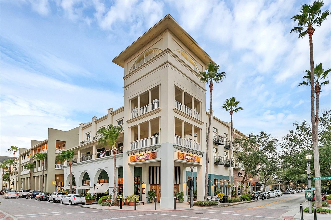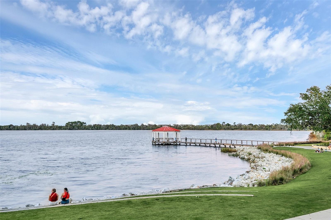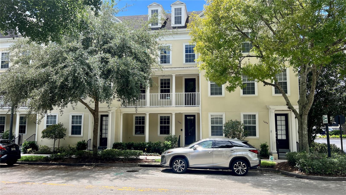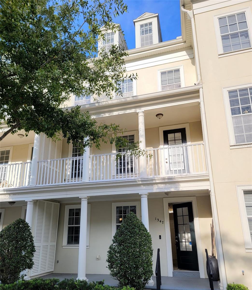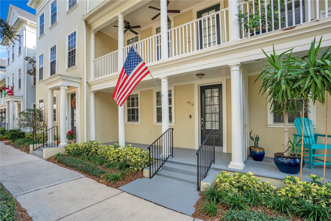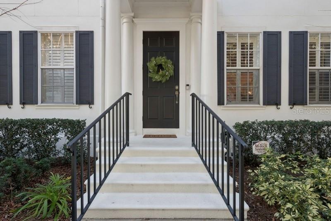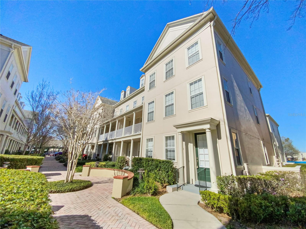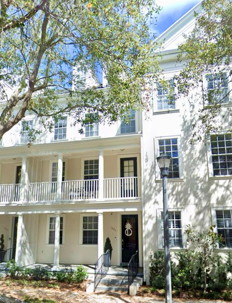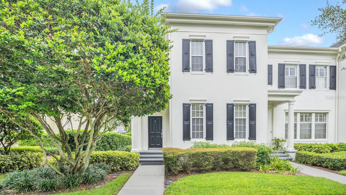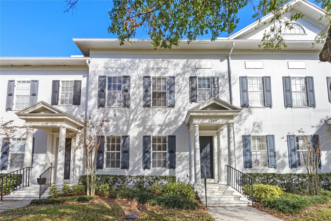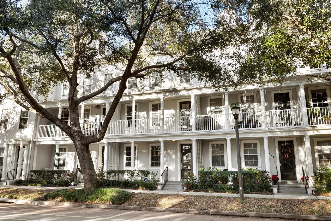2891 Upper Park Road, ORLANDO, FL 32814
Property Photos
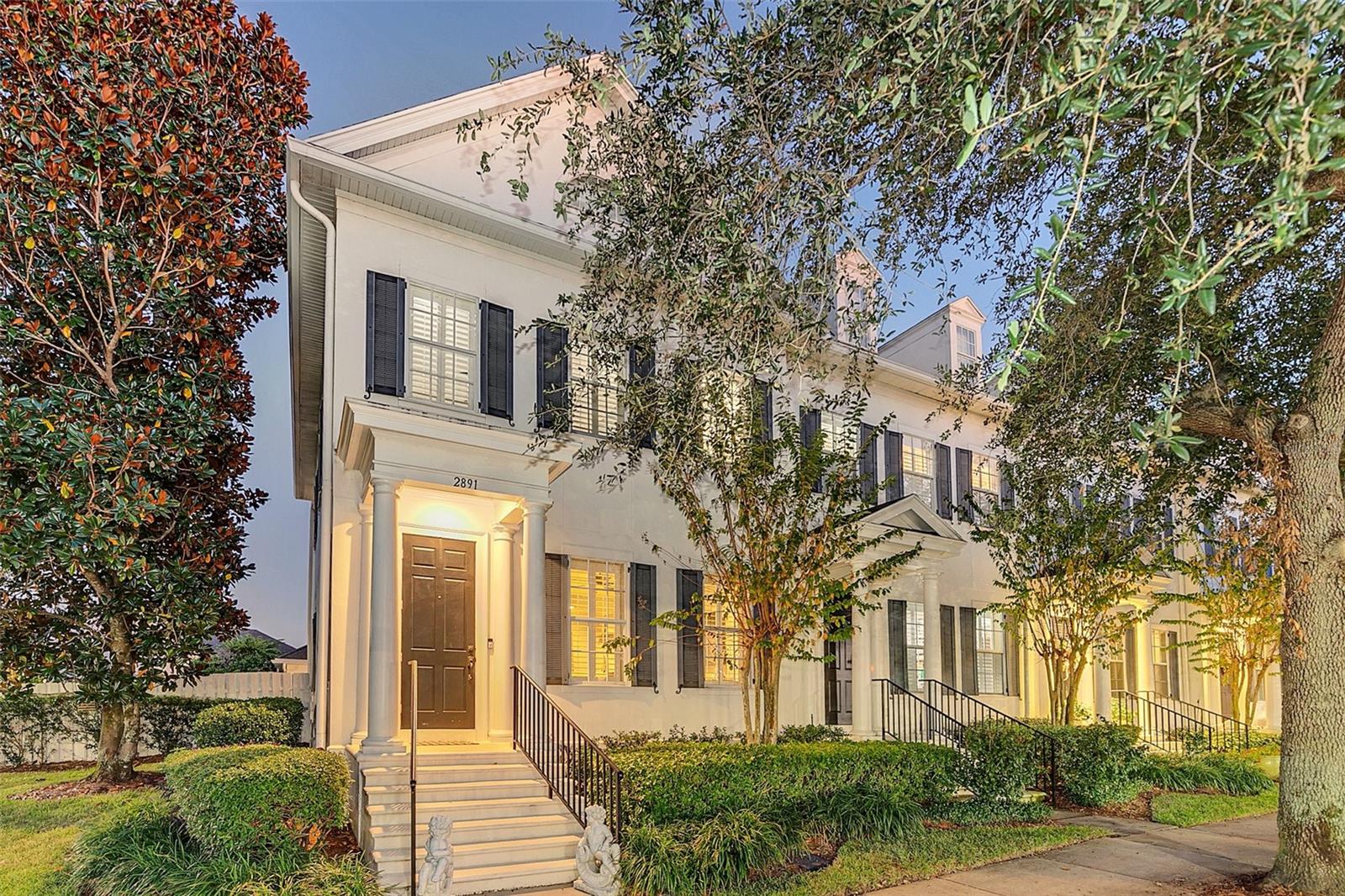
Would you like to sell your home before you purchase this one?
Priced at Only: $675,000
For more Information Call:
Address: 2891 Upper Park Road, ORLANDO, FL 32814
Property Location and Similar Properties
- MLS#: O6260580 ( Residential )
- Street Address: 2891 Upper Park Road
- Viewed: 1
- Price: $675,000
- Price sqft: $271
- Waterfront: No
- Year Built: 2005
- Bldg sqft: 2487
- Bedrooms: 3
- Total Baths: 3
- Full Baths: 2
- 1/2 Baths: 1
- Garage / Parking Spaces: 2
- Days On Market: 3
- Additional Information
- Geolocation: 28.577 / -81.3348
- County: ORANGE
- City: ORLANDO
- Zipcode: 32814
- Subdivision: Baldwin Park 6
- Elementary School: Baldwin Park
- Middle School: Glenridge
- High School: Winter Park
- Provided by: PREMIER SOTHEBY'S INTL. REALTY
- Contact: Harif Hazera
- 407-644-3295

- DMCA Notice
-
DescriptionNestled in the highly sought after Baldwin Park community, this stunning home sits on an oversized corner lot and offers 1,995 square feet of thoughtfully designed living space. Boasting three bedrooms and two and a half baths, the open floor plan seamlessly balances privacy and convenience. A grand entrance opens to a spacious living and dining area. The gourmet kitchen features stainless steel appliances, a stylish backsplash, granite countertops and an abundance of natural light. A powder room, a family room, and a breakfast nook with French doors that lead to a serene courtyard and expansive backyard complete the first floor. Upstairs, the generous primary suite serves as a private sanctuary, featuring a custom designed closet system and an indulgent spa like bath with granite countertops, dual vanities, a garden tub and a separate walk in shower. Two additional bedrooms, laundry space and a well appointed guest bath complete the second floor. The outdoor courtyard is the true highlight, offering one of the largest private outdoor spaces within Baldwin Park. Perfect for entertaining or unwinding, this expansive area is ideal for hosting memorable gatherings, whether it's an evening with friends under the stars or an intimate family celebration. Create a peaceful retreat for morning yoga or meditation or design your dream backyard with space for a large pool. With ample room to suit a variety of needs, this outdoor oasis effortlessly blends relaxation with entertainment. Residents of Baldwin Park enjoy top rated schools and exclusive amenities, including three community pools, two fitness centers, playgrounds, a community hall and scenic walking trails. With proximity to Lake Baldwin, the Village Center, Audubon Park Garden District, and the vibrant hubs of downtown Orlando and Winter Park, this home offers the ideal balance of comfort, community and accessibility.
Payment Calculator
- Principal & Interest -
- Property Tax $
- Home Insurance $
- HOA Fees $
- Monthly -
Features
Building and Construction
- Covered Spaces: 0.00
- Exterior Features: Courtyard, Irrigation System, Lighting, Rain Gutters, Sidewalk
- Fencing: Fenced, Wood
- Flooring: Tile
- Living Area: 1995.00
- Roof: Shingle
Land Information
- Lot Features: Cleared, Landscaped, Near Public Transit, Oversized Lot, Sidewalk, Paved
School Information
- High School: Winter Park High
- Middle School: Glenridge Middle
- School Elementary: Baldwin Park Elementary
Garage and Parking
- Garage Spaces: 2.00
- Parking Features: Alley Access, Driveway, Garage Door Opener, Garage Faces Side, On Street
Eco-Communities
- Water Source: Public
Utilities
- Carport Spaces: 0.00
- Cooling: Central Air
- Heating: Central
- Pets Allowed: Breed Restrictions, Yes
- Sewer: Public Sewer
- Utilities: BB/HS Internet Available, Cable Connected, Electricity Connected, Sewer Connected, Street Lights, Water Connected
Amenities
- Association Amenities: Clubhouse, Fence Restrictions, Fitness Center, Maintenance, Park, Playground, Pool, Recreation Facilities, Trail(s)
Finance and Tax Information
- Home Owners Association Fee Includes: Pool, Insurance, Maintenance Grounds, Management, Recreational Facilities
- Home Owners Association Fee: 688.00
- Net Operating Income: 0.00
- Tax Year: 2023
Other Features
- Appliances: Convection Oven, Dishwasher, Disposal, Exhaust Fan, Microwave, Range, Refrigerator
- Association Name: Sentry Management
- Association Phone: 407-740-5838
- Country: US
- Interior Features: Ceiling Fans(s), Crown Molding, Eat-in Kitchen, High Ceilings, Kitchen/Family Room Combo, Living Room/Dining Room Combo, PrimaryBedroom Upstairs, Solid Wood Cabinets, Split Bedroom, Stone Counters, Thermostat, Walk-In Closet(s)
- Legal Description: BALDWIN PARK UNIT 6 57/1 LOT 1100
- Levels: Two
- Area Major: 32814 - Orlando
- Occupant Type: Owner
- Parcel Number: 17-22-30-0526-01-100
- Possession: Close of Escrow
- Style: Courtyard
- Zoning Code: PD
Similar Properties



