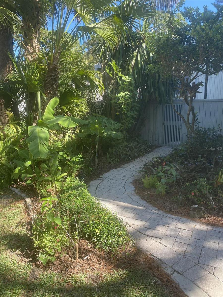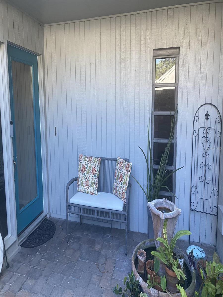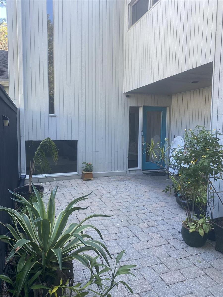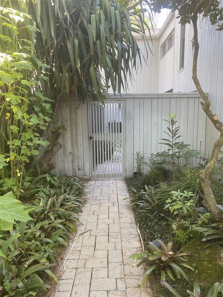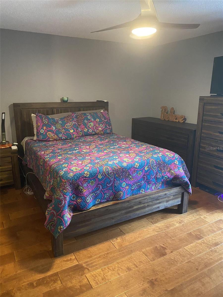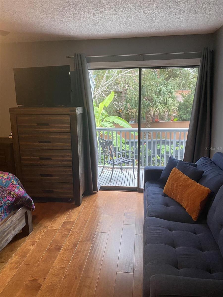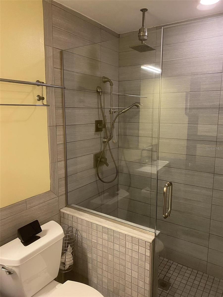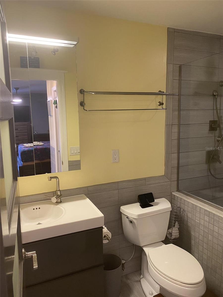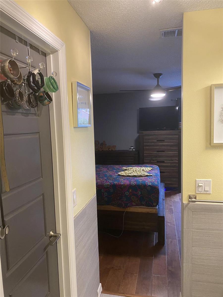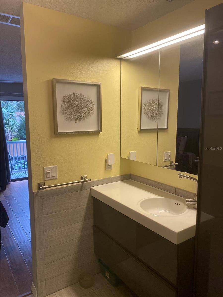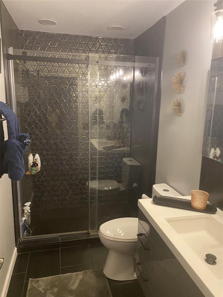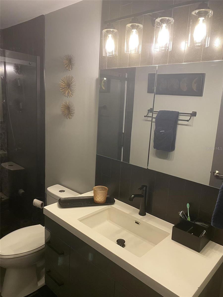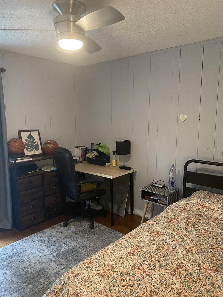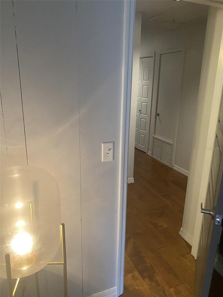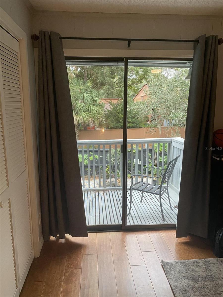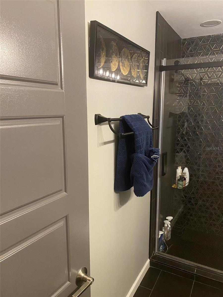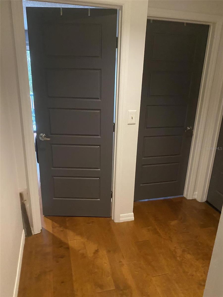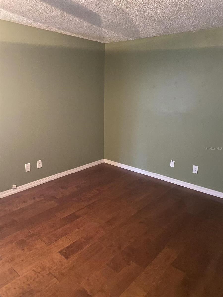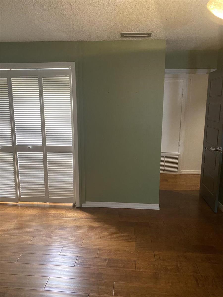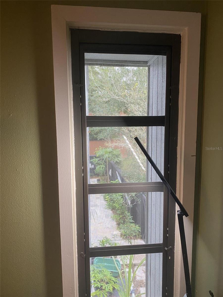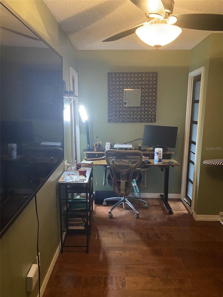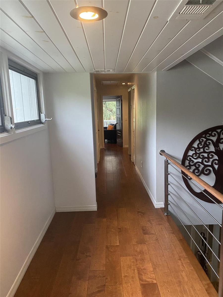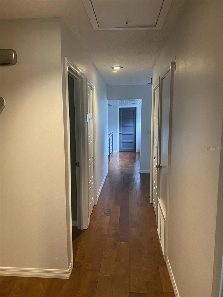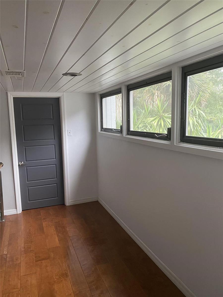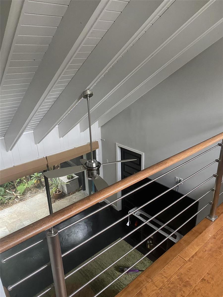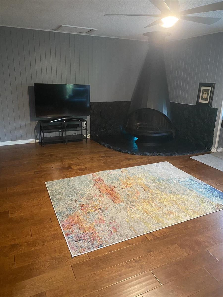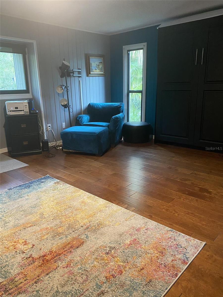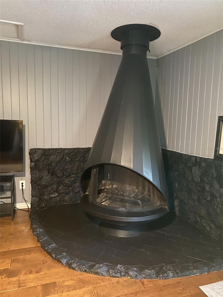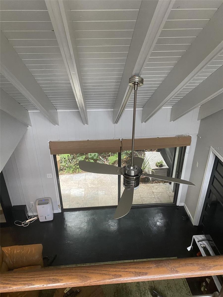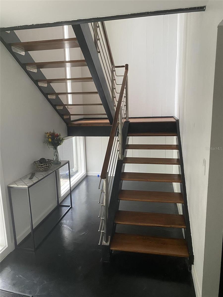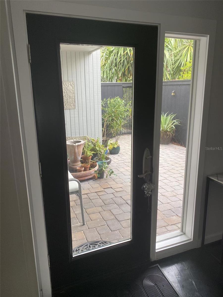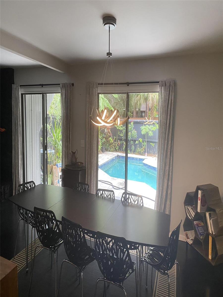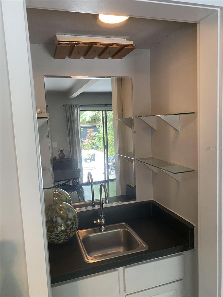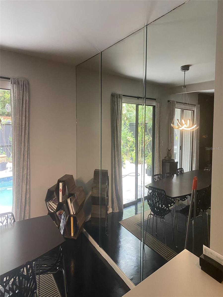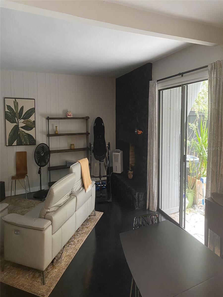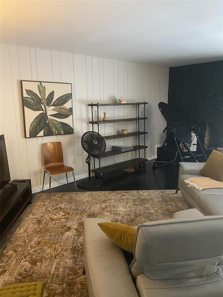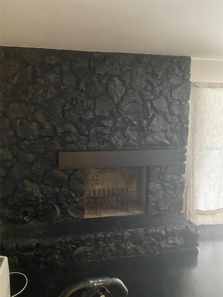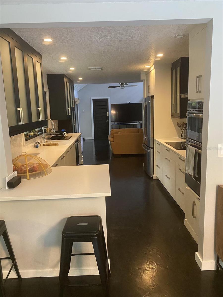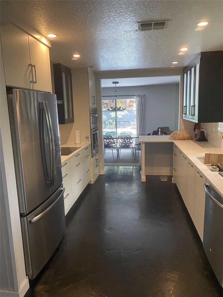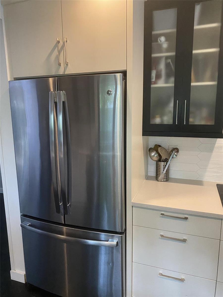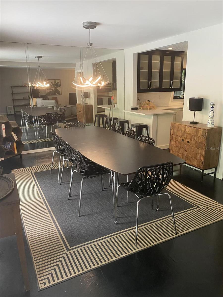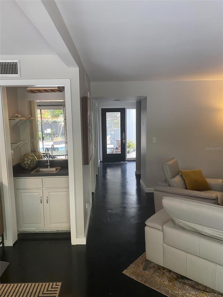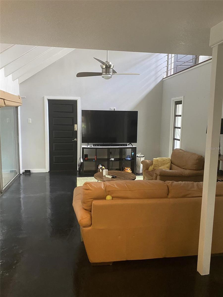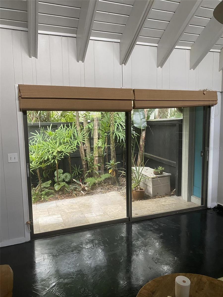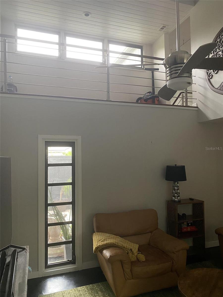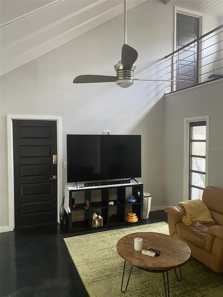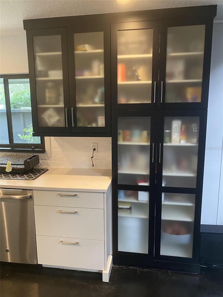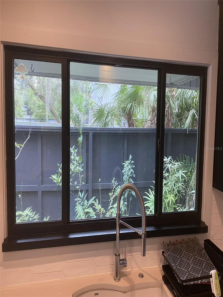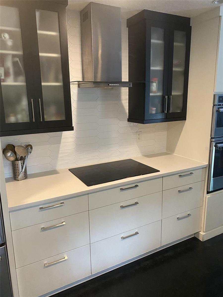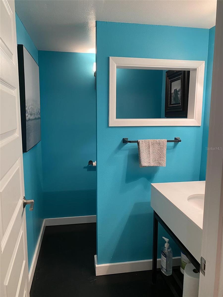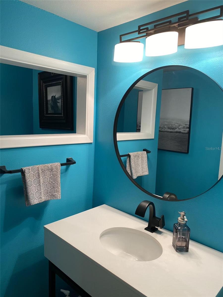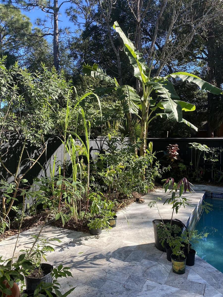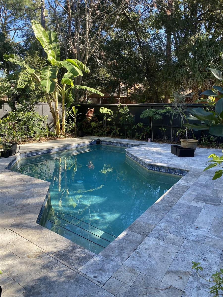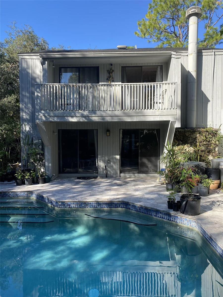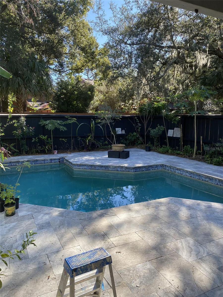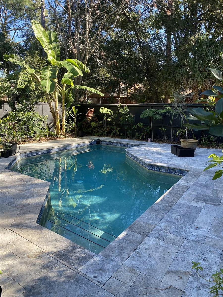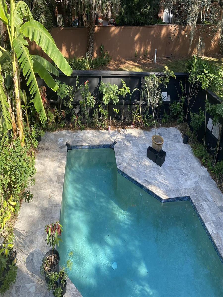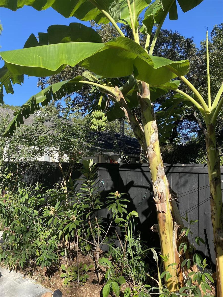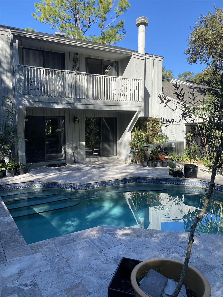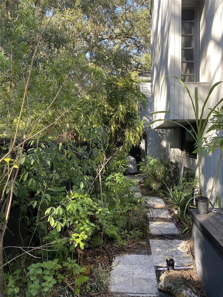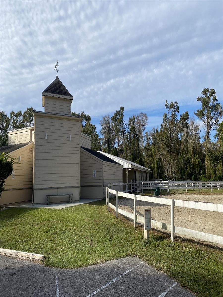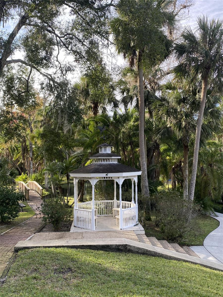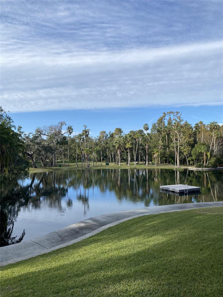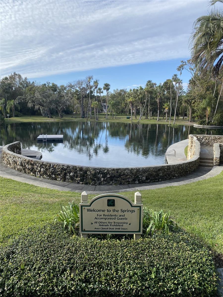115 Primrose Drive, LONGWOOD, FL 32779
Property Photos
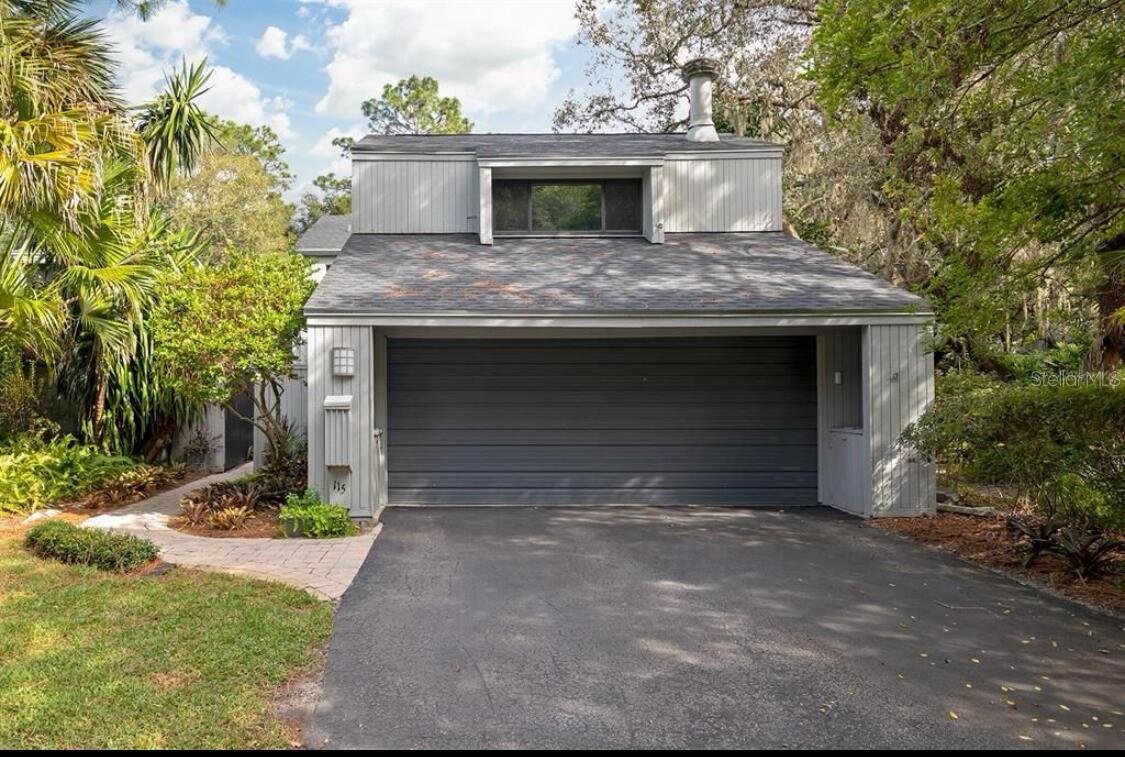
Would you like to sell your home before you purchase this one?
Priced at Only: $604,999
For more Information Call:
Address: 115 Primrose Drive, LONGWOOD, FL 32779
Property Location and Similar Properties
- MLS#: O6261159 ( Residential )
- Street Address: 115 Primrose Drive
- Viewed: 2
- Price: $604,999
- Price sqft: $236
- Waterfront: No
- Year Built: 1974
- Bldg sqft: 2563
- Bedrooms: 4
- Total Baths: 3
- Full Baths: 2
- 1/2 Baths: 1
- Garage / Parking Spaces: 2
- Days On Market: 38
- Additional Information
- Geolocation: 28.6918 / -81.4008
- County: SEMINOLE
- City: LONGWOOD
- Zipcode: 32779
- Subdivision: Springs The Live Oak Village
- Provided by: BEYCOME OF FLORIDA LLC
- Contact: Steven Koleno
- 804-656-5007

- DMCA Notice
-
DescriptionNestled in the lush, wooded, highly sought after enclave of The Springs in Longwood, this stunning 3 bedroom, 2.5 bath townhouse boasts character, comfort, and convenience, being sold by the owner. With a versatile bonus room featuring a cozy working wood stove, this space can transform into a 4th bedroom, family area, or your dream retreat. Gorgeous hardwood floors grace the stairs and upper level, while chic stained concrete floors lend a modern flair to the main level.The large master suite includes a spacious walk in closet and an en suite bath with dual vanities and a built in storage cupboard. The master and the other sizable upstairs rooms feature new ceiling fans and share a balcony overlooking the backyard pool, creating a peaceful, private oasis. Each room, whether used as a bedroom, office or use of your choice, contains ample storage with oversized closets. The contemporary kitchen is a chefs delight, featuring sleek dark cabinetry, a stacked microwave/convection and standard oven, stainless steel appliances, and plenty of counter space. Relax in the inviting family room with a dramatic ceiling fan and sliders that open to a tranquil side patio. Entertain in style in the dining room, which offers a mirrored wall and sliding doors leading to the backyard pool. The backyard is a gardeners dream, adorned with an array of fruit bearing trees and edible plants.Take in the serenity of your charming front cobblestone patio with a burbling fountain, enclosed for privacy and enjoy a peaceful morning coffee. Enjoy cozy evenings by the stone fireplace in the living room. A spacious, freshly painted 2 car garage adds practicality and convenience. Located in a gated neighborhood with 24 hour security, The Springs is renowned for its 8 stall barn, two natural springs, abundant wildlife, spa and private village pool in addition to the main community pool, basketball and racquet ball courts. Conveniently located near every imaginable amenity, this home is very close to major highways, the airport, amusement parks, local hospitals and beaches, making it ideal for weekend adventures or work. New roof in September, 2021. Home is being sold "AS IS" with the right to inspection. Deep freezer and Murphy bed do not convey. This home offers a blend of contemporary living and natural beauty in a peaceful, secure setting. Dont miss this rare opportunity to make this your dream home.
Payment Calculator
- Principal & Interest -
- Property Tax $
- Home Insurance $
- HOA Fees $
- Monthly -
Features
Building and Construction
- Covered Spaces: 0.00
- Exterior Features: Balcony, Courtyard, Irrigation System, Lighting, Private Mailbox, Rain Gutters, Sidewalk, Sliding Doors
- Flooring: Concrete, Wood
- Living Area: 2563.00
- Roof: Shingle
Garage and Parking
- Garage Spaces: 2.00
Eco-Communities
- Pool Features: Chlorine Free, Deck, In Ground, Salt Water, Tile
- Water Source: Public, See Remarks
Utilities
- Carport Spaces: 0.00
- Cooling: Central Air, Zoned
- Heating: Electric
- Pets Allowed: Yes
- Sewer: Public Sewer
- Utilities: Electricity Connected, Public, Street Lights, Underground Utilities, Water Connected
Finance and Tax Information
- Home Owners Association Fee Includes: Guard - 24 Hour, Pool, Maintenance Grounds, None, Security, Trash
- Home Owners Association Fee: 4363.00
- Net Operating Income: 0.00
- Tax Year: 2023
Other Features
- Appliances: Built-In Oven, Convection Oven, Cooktop, Dishwasher, Disposal, Dryer, Electric Water Heater, Exhaust Fan, Microwave, Range Hood, Refrigerator, Washer
- Association Name: Lizan Walcott
- Association Phone: 407-862-3881
- Country: US
- Furnished: Unfurnished
- Interior Features: Attic Fan, Cathedral Ceiling(s), Dry Bar, High Ceilings, Living Room/Dining Room Combo, Open Floorplan, Thermostat, Vaulted Ceiling(s), Walk-In Closet(s), Wet Bar
- Legal Description: LOT 11 BLK A THE SPRINGS LIVE OAK VILLAGE PB 16 PG 16
- Levels: Two
- Area Major: 32779 - Longwood/Wekiva Springs
- Occupant Type: Owner
- Parcel Number: 03-21-29-501-0A00-0110
- Zoning Code: PUD



