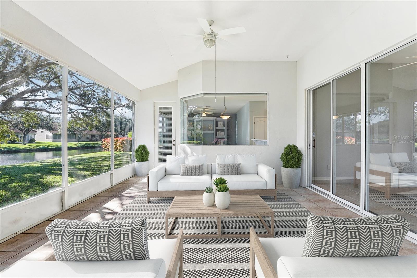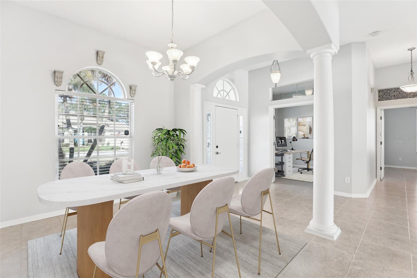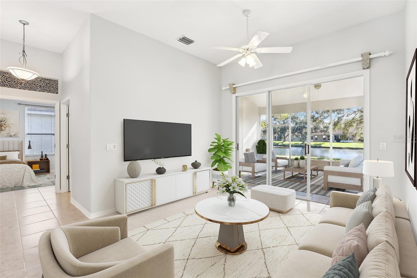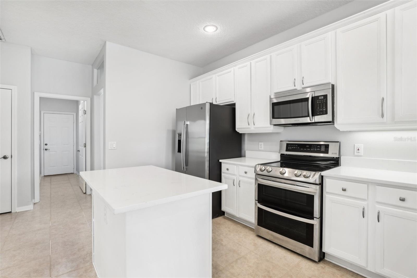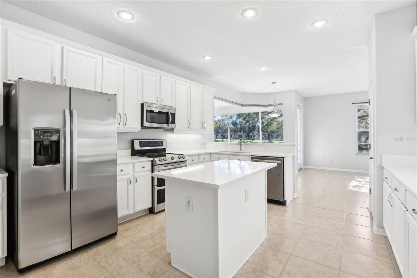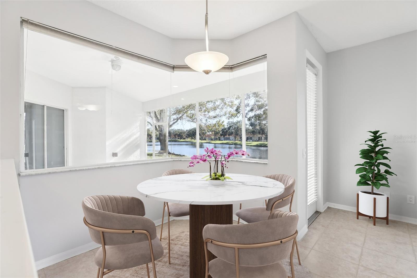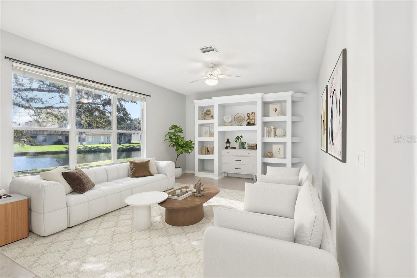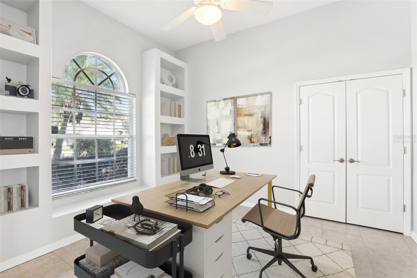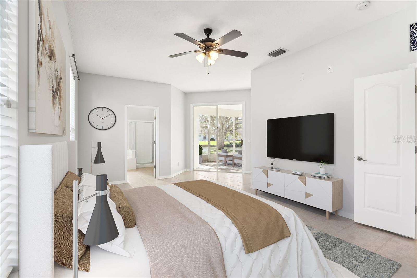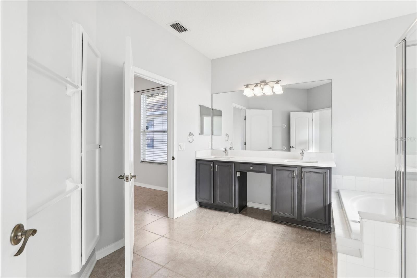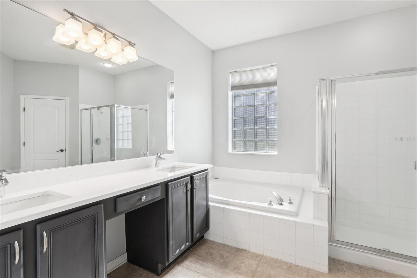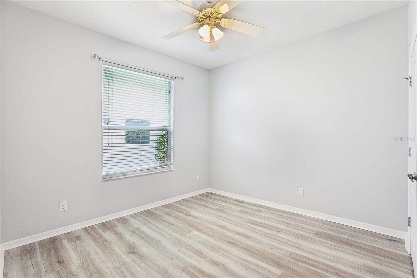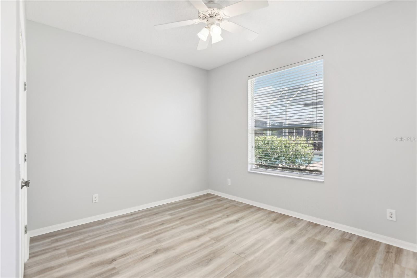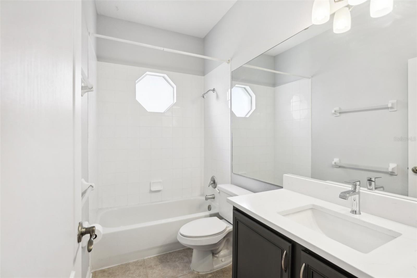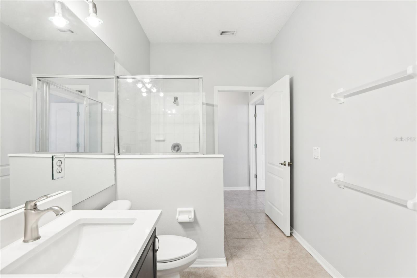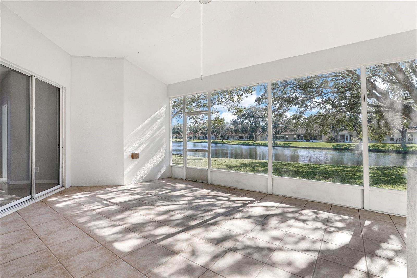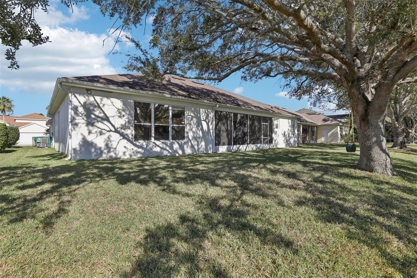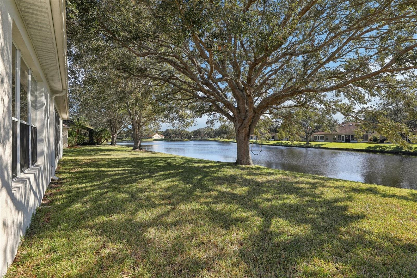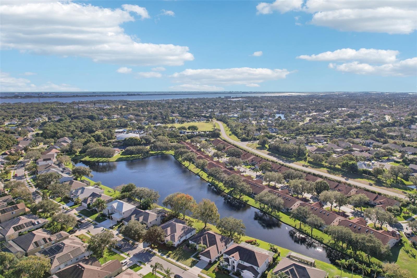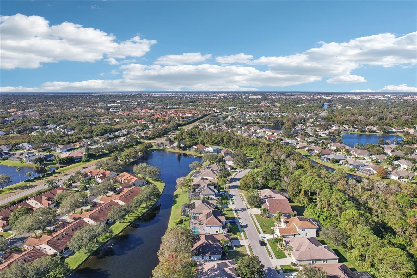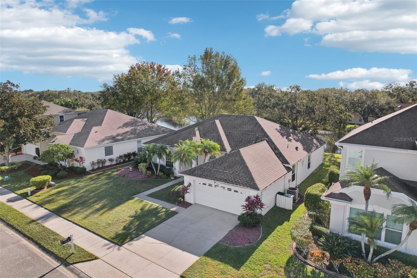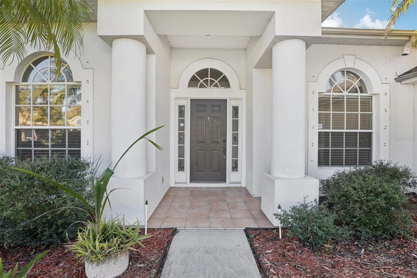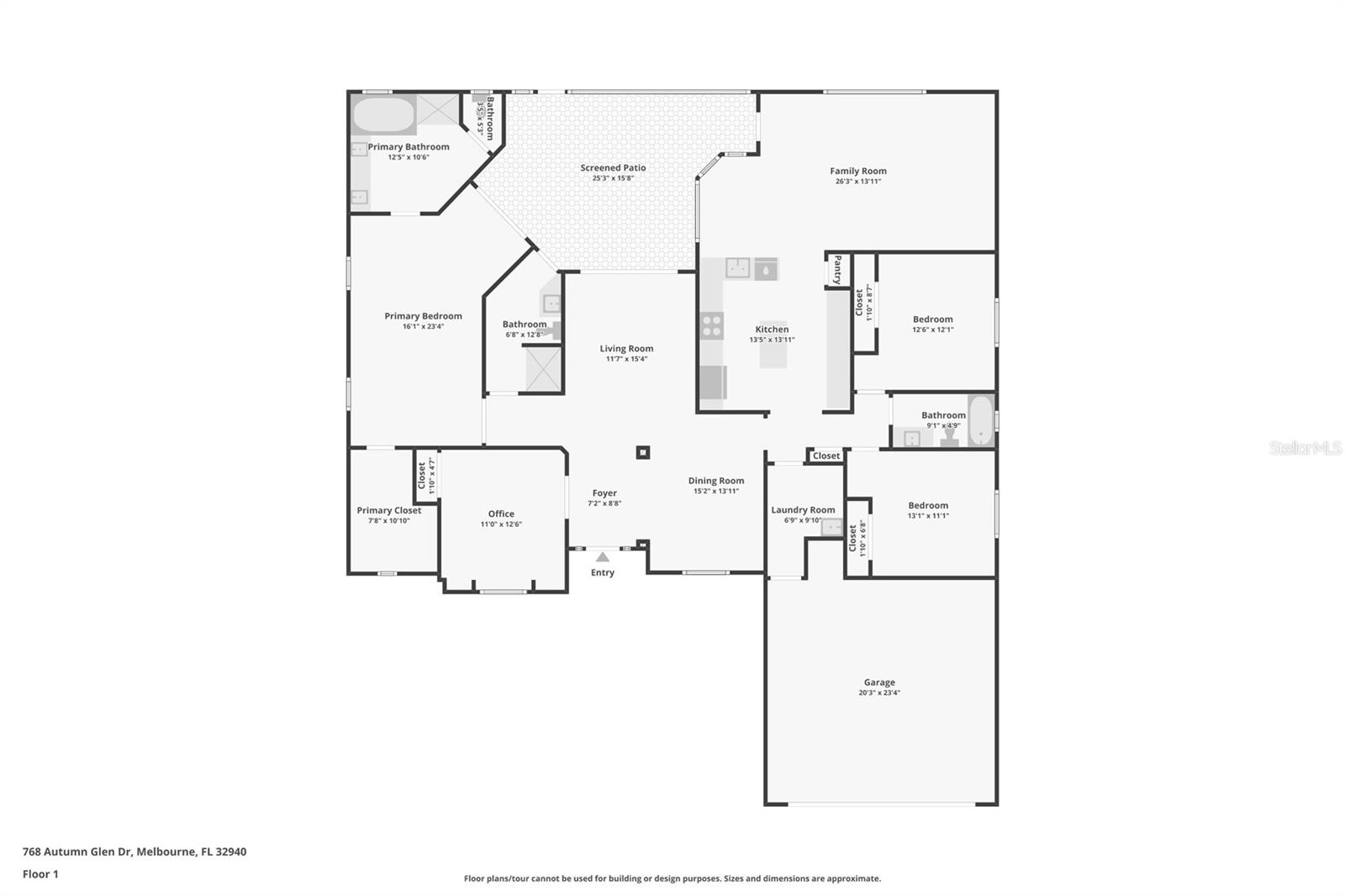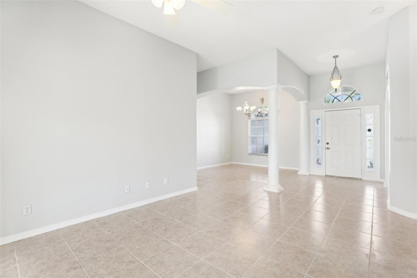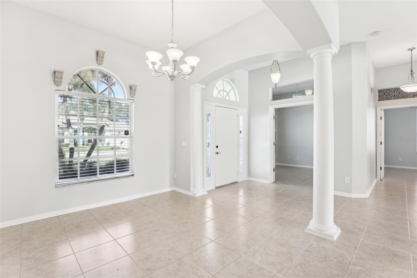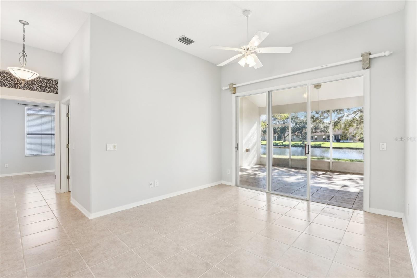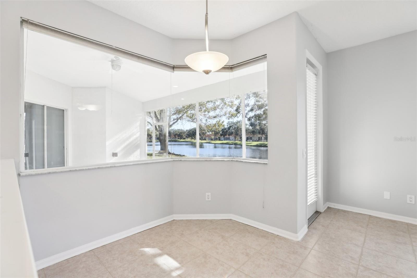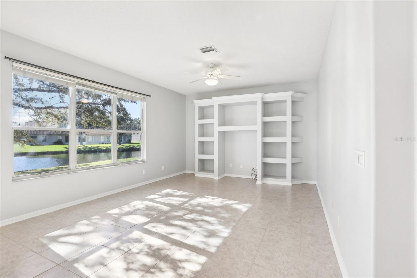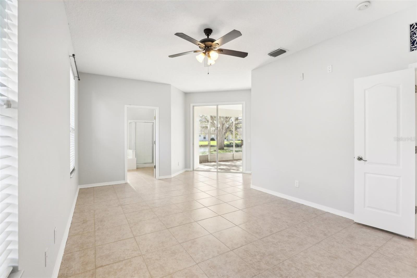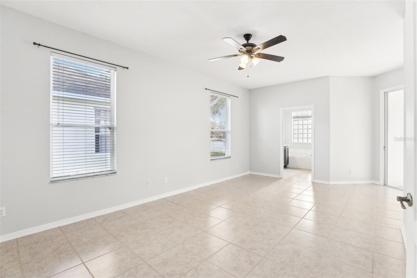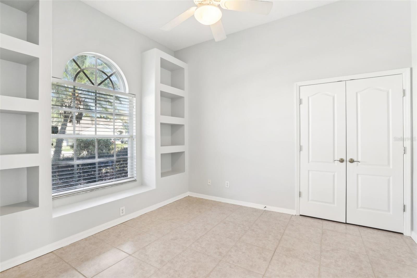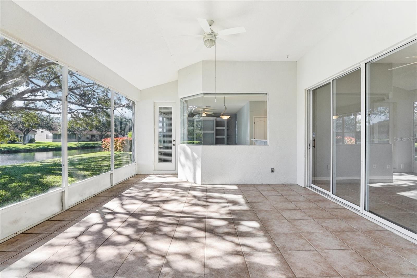768 Autumn Glen Drive, MELBOURNE, FL 32940
Property Photos
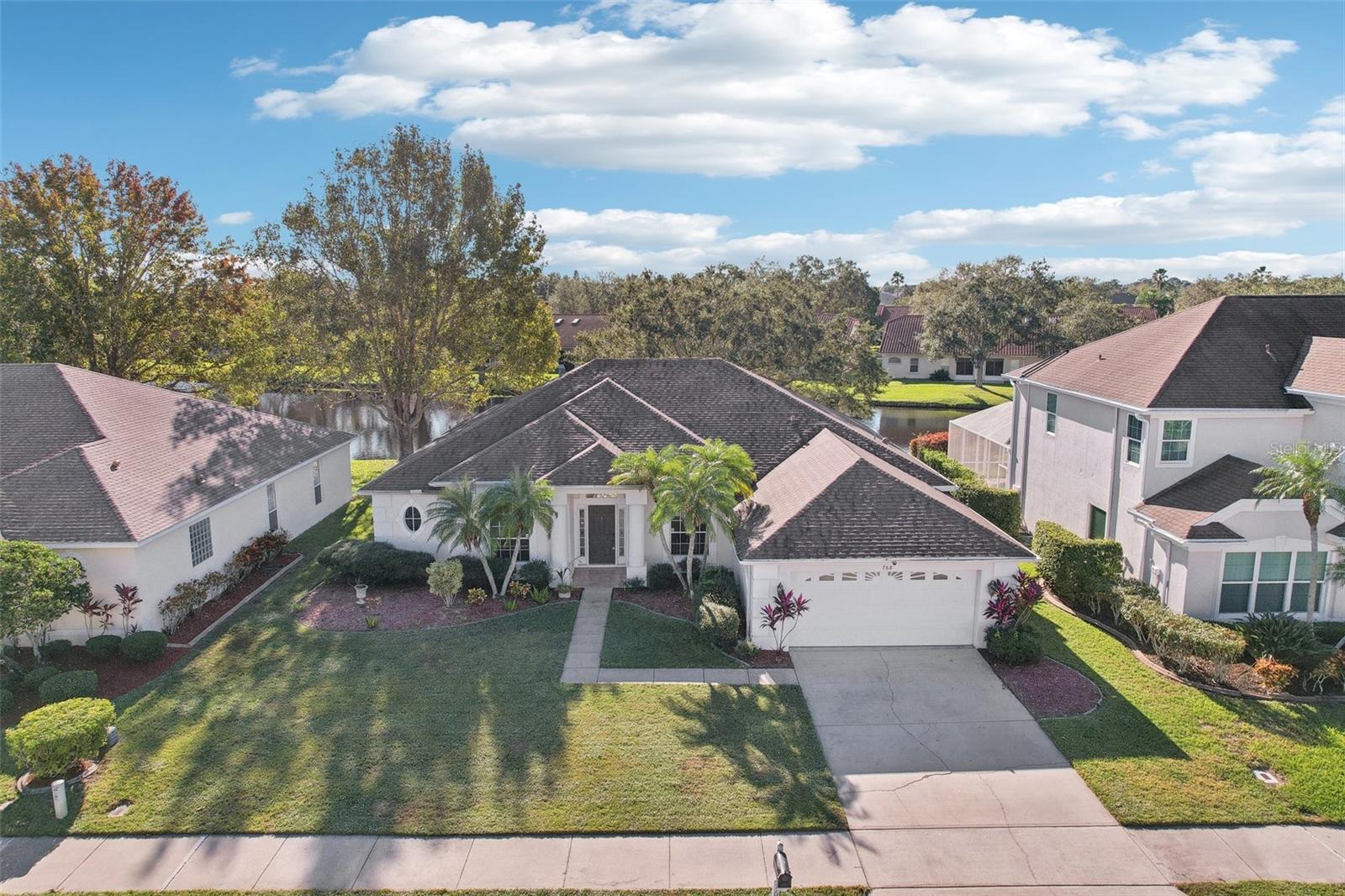
Would you like to sell your home before you purchase this one?
Priced at Only: $399,000
For more Information Call:
Address: 768 Autumn Glen Drive, MELBOURNE, FL 32940
Property Location and Similar Properties
- MLS#: O6262571 ( Residential )
- Street Address: 768 Autumn Glen Drive
- Viewed: 12
- Price: $399,000
- Price sqft: $144
- Waterfront: Yes
- Wateraccess: Yes
- Waterfront Type: Pond
- Year Built: 1998
- Bldg sqft: 2774
- Bedrooms: 4
- Total Baths: 3
- Full Baths: 3
- Garage / Parking Spaces: 2
- Days On Market: 17
- Additional Information
- Geolocation: 28.2398 / -80.6953
- County: BREVARD
- City: MELBOURNE
- Zipcode: 32940
- Subdivision: Sabal Palm Estates
- High School: Viera High School
- Provided by: WEMERT GROUP REALTY LLC
- Contact: Jenny Wemert
- 407-743-8356

- DMCA Notice
-
DescriptionOne or more photo(s) has been virtually staged. **multiple offers received*** welcome to sabal palm estates in the master planned suntree community and this beautifully updated home featuring a flexible floor plan, new a/c (2024), updated roof (2018), hurricane shutters, pond views, top rated schools and you are just minutes from the indian river, satellite beach, cocoa beach and cape canaveral! Perfectly situated on a large. 21 acre lot, thoughtfully landscaped with mature trees, this ideal waterfront lot is a tranquil retreat or for those seeking an active lifestyle drop your kayak in the water right behind your house. The light and bright open concept delivers both formal and family spaces, a modern kitchen, versatile office space that can also be your 4th bedroom, high ceilings, and tile floors throughout make maintenance a breeze. The home chef will appreciate the completely updated kitchen offering a great mix of cabinet and drawer storage, quartz countertops, stainless steel appliances, center island, ample storage and the breakfast nook provides casual dining with a view of the water! Built in features pair with the modern updates seamlessly and if outdoor space is at the top of your list there are multiple ways to access the large tiled/screened lanai. Ideal split bedrooms put the expansive primary suite on one side of the home with the guest bedrooms sharing a full guest bath on the other. The owners suite is another bright space with its own access to the lanai, oversized walk in closet and a well appointed en suite bath complete with a dual sink vanity, soaking tub and separate glass enclosed shower. In a central location for easy access to route 1 and i 95 you are just minutes from local shopping, dining, recreation, a rated schools and so much more! The proximity to area beaches, low hoa, and home warranty make autumn glen drive an easy yes. Call today for more info!
Payment Calculator
- Principal & Interest -
- Property Tax $
- Home Insurance $
- HOA Fees $
- Monthly -
Features
Building and Construction
- Covered Spaces: 0.00
- Exterior Features: Hurricane Shutters, Irrigation System, Lighting, Rain Gutters, Sidewalk, Sliding Doors
- Flooring: Luxury Vinyl, Tile
- Living Area: 2354.00
- Roof: Shingle
Land Information
- Lot Features: Sidewalk, Paved
School Information
- High School: Viera High School
Garage and Parking
- Garage Spaces: 2.00
- Parking Features: Driveway
Eco-Communities
- Water Source: Public
Utilities
- Carport Spaces: 0.00
- Cooling: Central Air
- Heating: Central
- Pets Allowed: Cats OK, Dogs OK, Yes
- Sewer: Public Sewer
- Utilities: BB/HS Internet Available, Cable Available, Electricity Available, Public, Water Available
Amenities
- Association Amenities: Park, Pickleball Court(s), Playground, Tennis Court(s)
Finance and Tax Information
- Home Owners Association Fee Includes: Maintenance Grounds
- Home Owners Association Fee: 240.00
- Net Operating Income: 0.00
- Tax Year: 2024
Other Features
- Appliances: Dishwasher, Microwave, Range, Refrigerator
- Association Name: Sabal Palm Estates
- Association Phone: 321-253-8577
- Country: US
- Interior Features: Built-in Features, Ceiling Fans(s), Eat-in Kitchen, High Ceilings, Kitchen/Family Room Combo, Open Floorplan, Split Bedroom, Stone Counters, Thermostat, Walk-In Closet(s), Window Treatments
- Legal Description: SABAL PALM ESTATES UNIT TWO LOT 66
- Levels: One
- Area Major: 32940 - Melbourne/Viera
- Occupant Type: Vacant
- Parcel Number: 26 3611-03-*-66
- View: Water
- Views: 12
- Zoning Code: PUD
Nearby Subdivisions
Baytree P.u.d. Phase 1 Stage 1
Briarwood At Suntree Suntree P
Bridgewater Southviera Sec 2
Capron Rdg Ll Ph 05
Deer Lakes Phase 3
Not Applicable
Not On List
Other
Pineda Ridge Sub
Sabal Palm Estates
Sendero Cove Sierra Coveadd
Sendero Cove & Sierra Cove At
St. Andrews Manor Phase Three
Suntree P.u.d. Stage 4 Tract 2
Suntree Pud Stage 02 Ph 01
Terramore Subdivision
Trasona At Addison Village - P
Twin Lakes At Suntree Add 02
Windsor Estates



