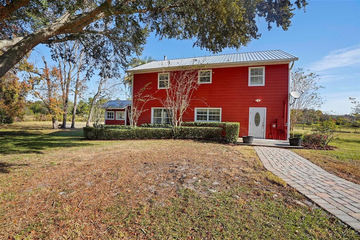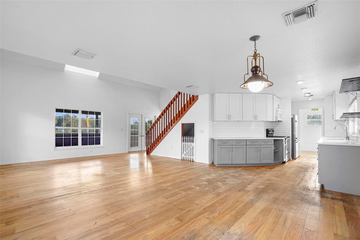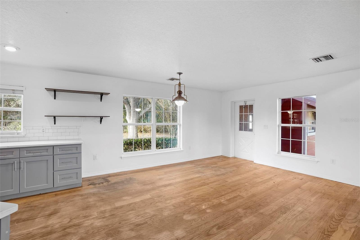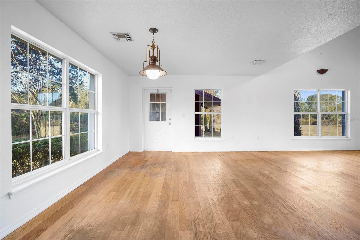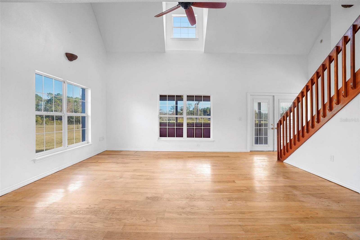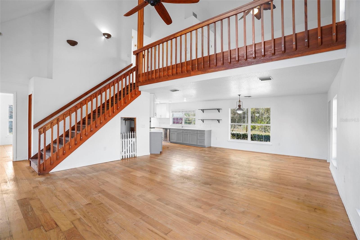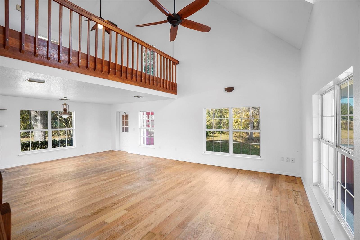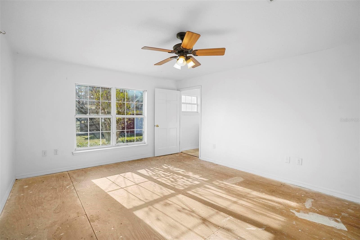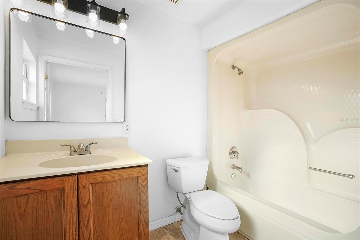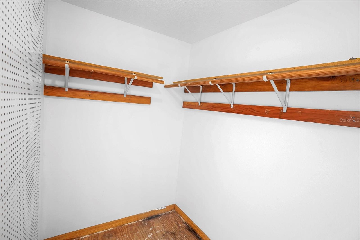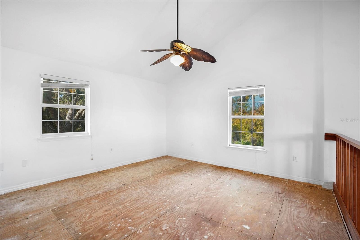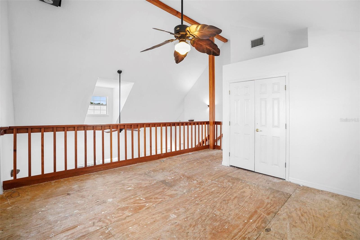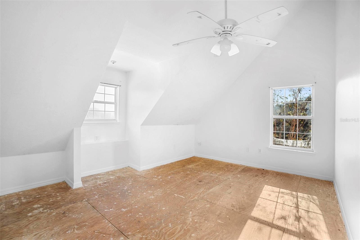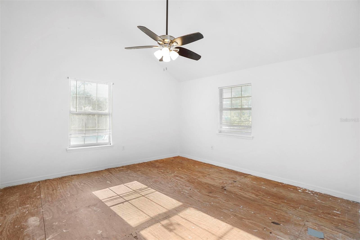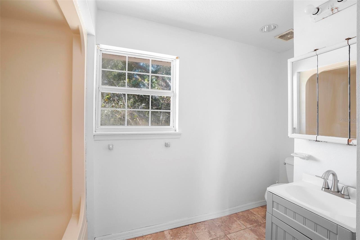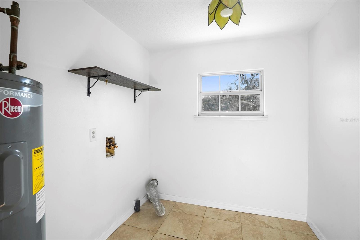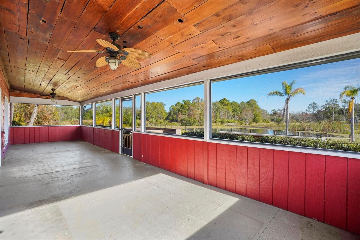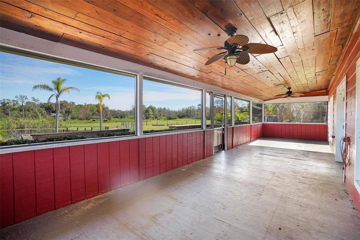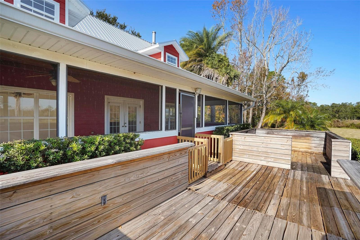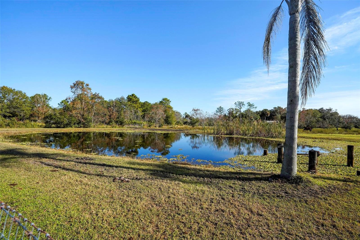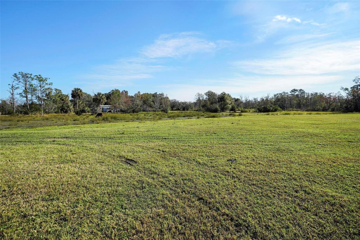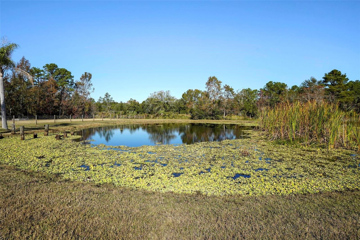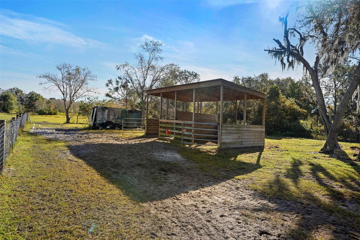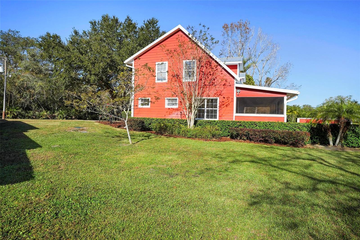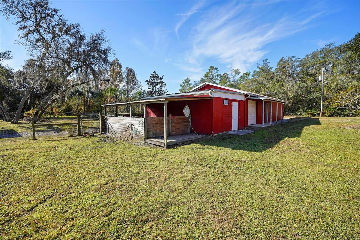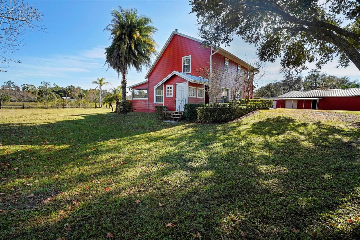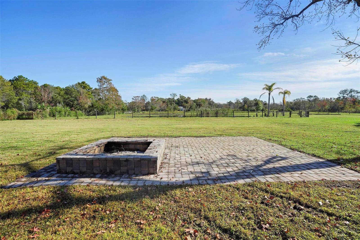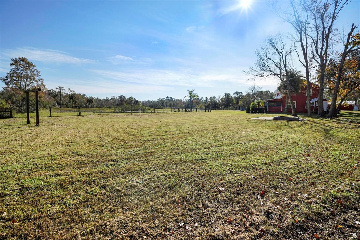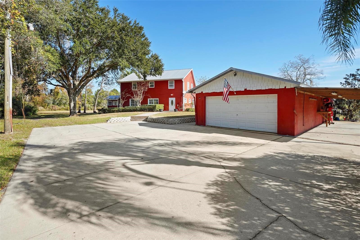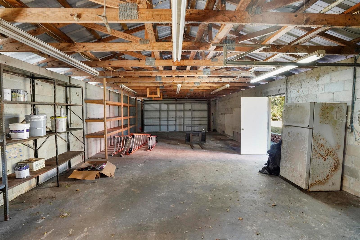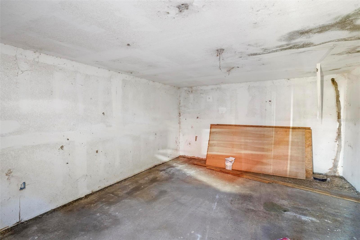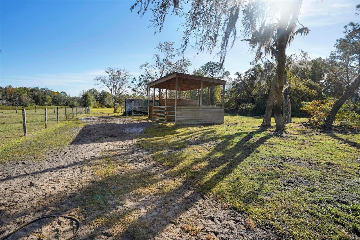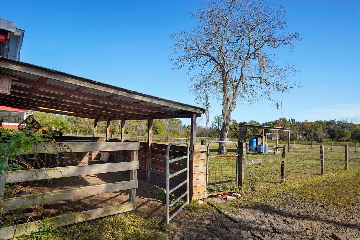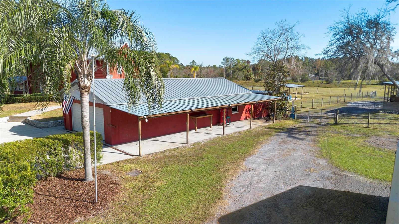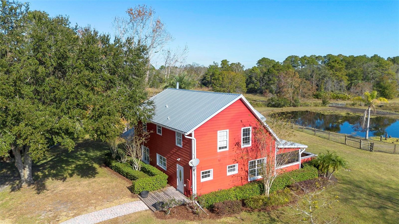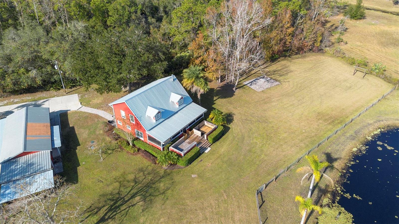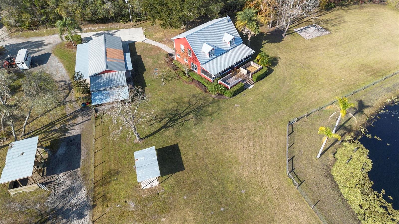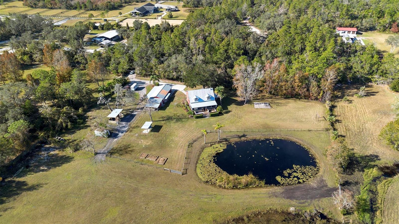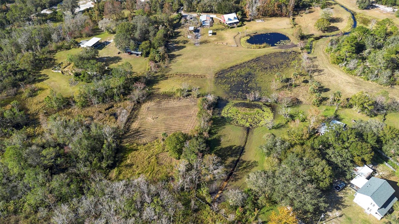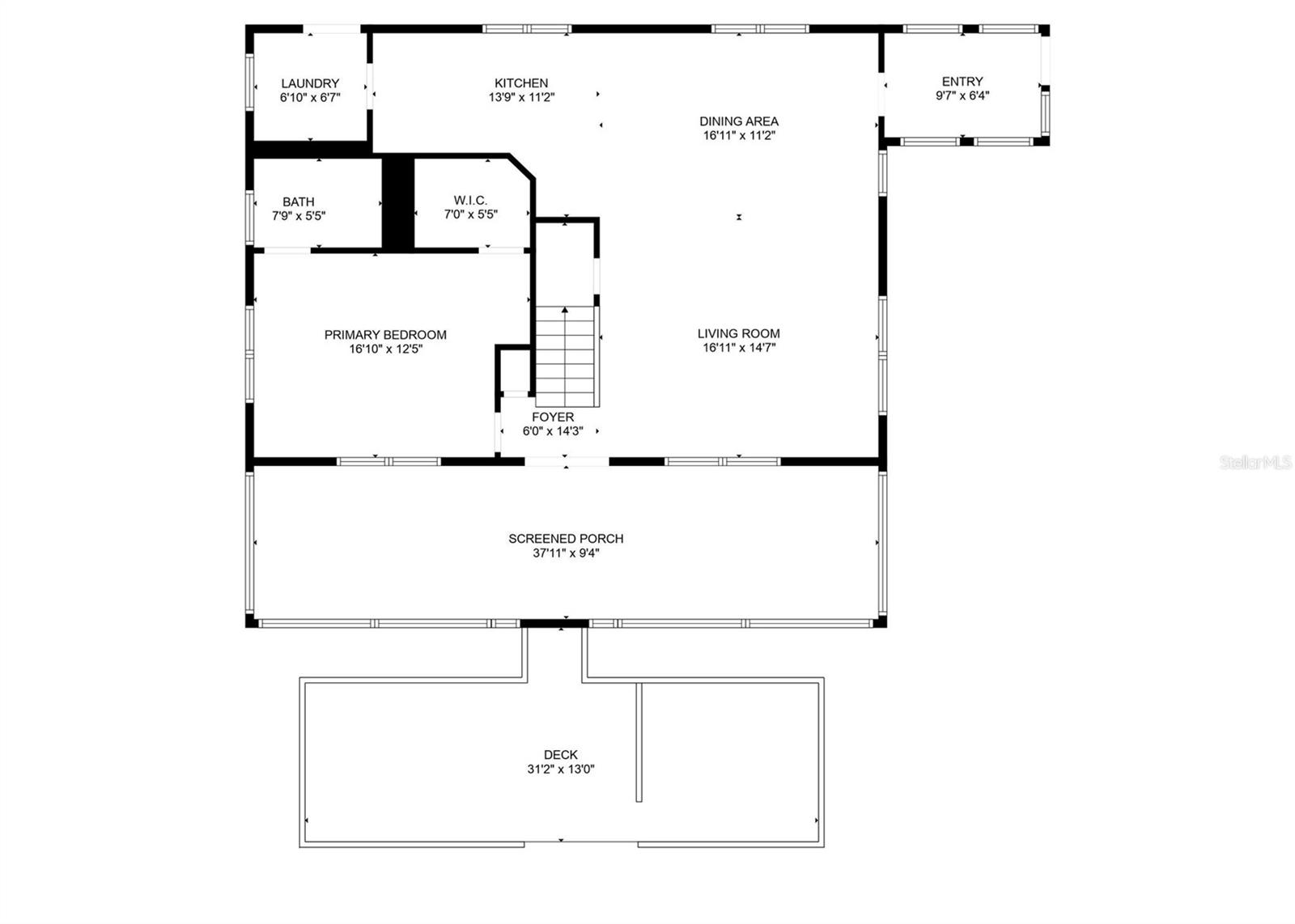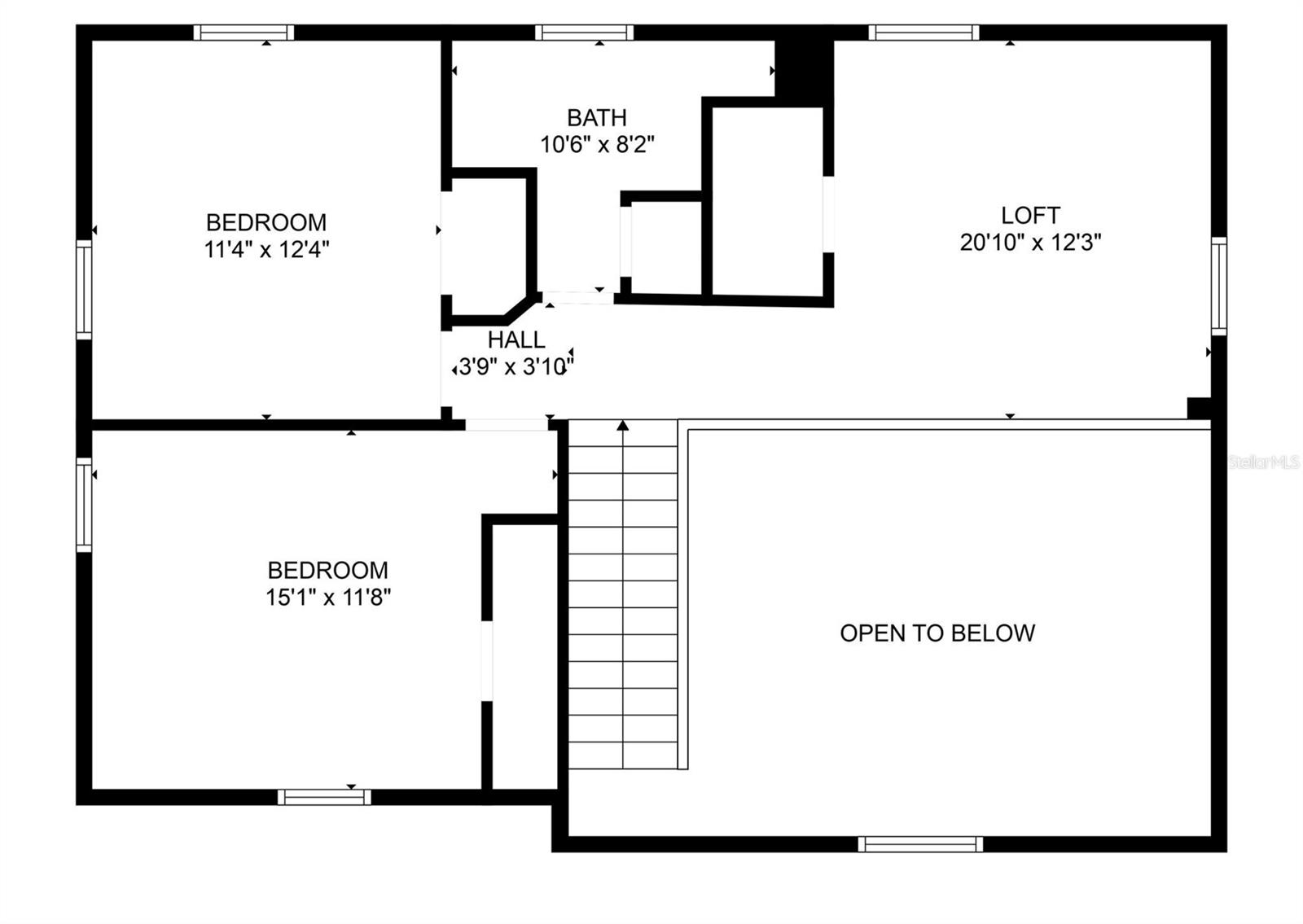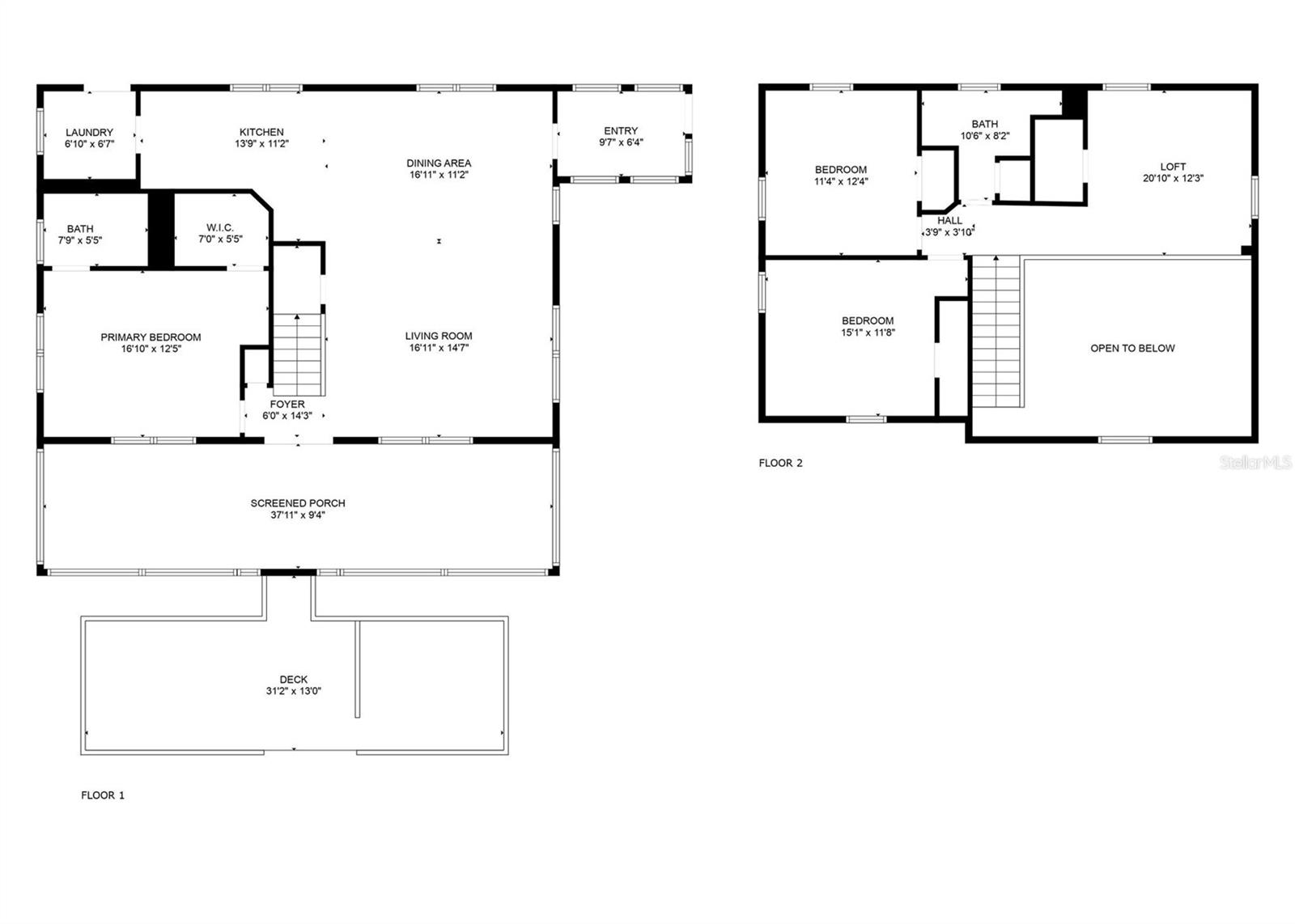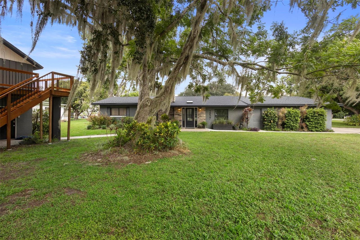1542 Deer Run, GENEVA, FL 32732
Property Photos
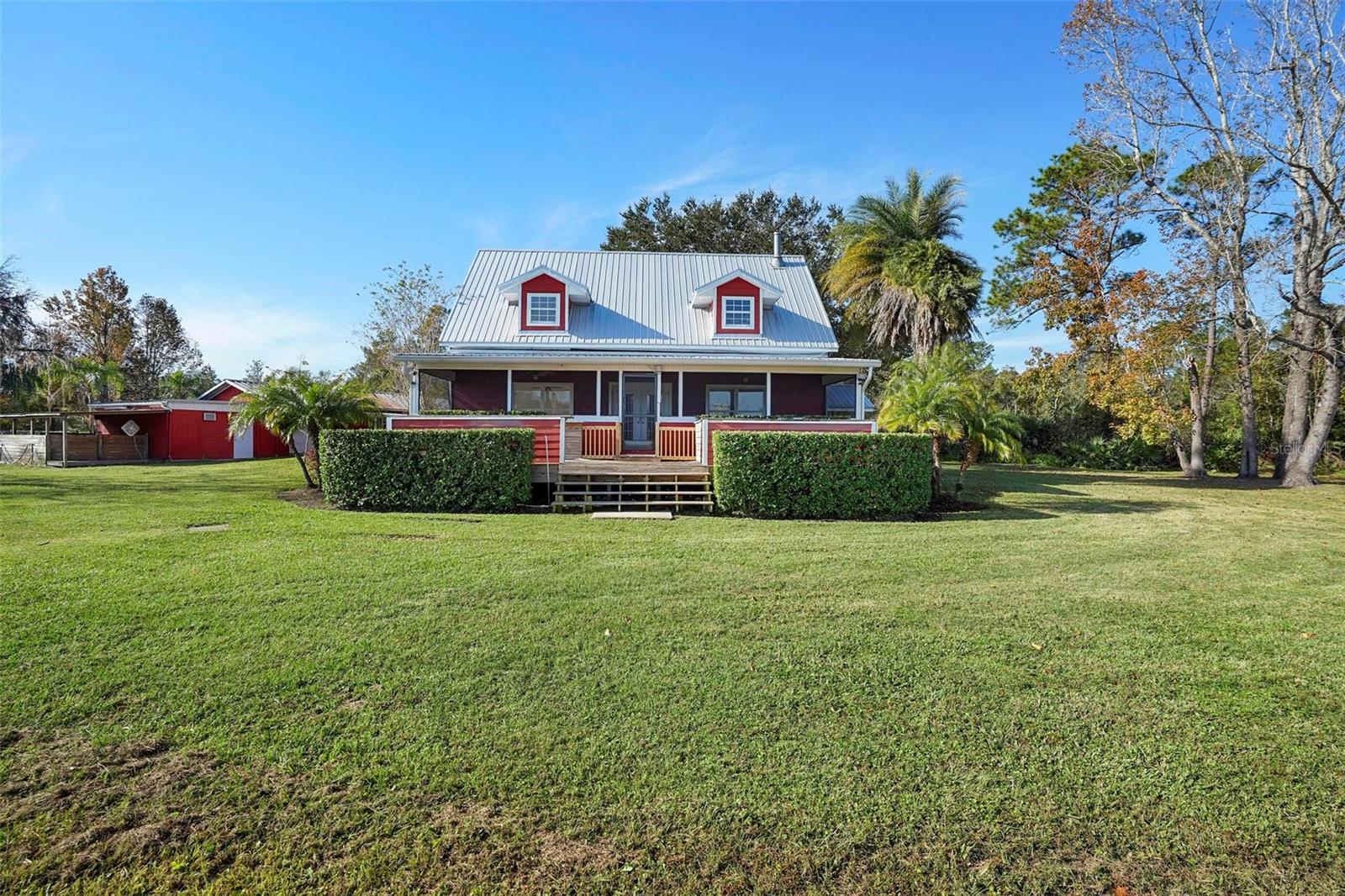
Would you like to sell your home before you purchase this one?
Priced at Only: $629,900
For more Information Call:
Address: 1542 Deer Run, GENEVA, FL 32732
Property Location and Similar Properties
- MLS#: O6262575 ( Residential )
- Street Address: 1542 Deer Run
- Viewed: 11
- Price: $629,900
- Price sqft: $192
- Waterfront: No
- Year Built: 1996
- Bldg sqft: 3275
- Bedrooms: 3
- Total Baths: 2
- Full Baths: 2
- Days On Market: 29
- Additional Information
- Geolocation: 28.7615 / -81.1367
- County: SEMINOLE
- City: GENEVA
- Zipcode: 32732
- Subdivision: None
- Provided by: KM HOMES AND LAND LLC
- Contact: Kimberly Brown
- 321-303-8473

- DMCA Notice
-
DescriptionWant to live in a quiet secluded area of Geneva, this is the one. This unique property offers 5 acres, 3 bedrooms 2 baths, loft, indoor laundry room and large screened in porch and deck overlooking a fully stocked pond. Lot of natural lighting, open floor plan with the primary suite downstairs. New interior paint (2024) new refrigerator (2024) and newer metal roof 2022). Plenty of room for your toys, equipment and livestock. There is a 20 x 45 detached garage with a separate storage room/tack room and stall for your animals. Another 2 stall horse barn, stocked pond and fenced pastures. Enjoy the privacy while able to enjoy the wildlife that will come through as well. No HOA and this property has mullet lake water and a well system in place if you would like to use that for irrigation. Seller is offering a $10,000 flooring allowance that will be credited to you at closing.
Payment Calculator
- Principal & Interest -
- Property Tax $
- Home Insurance $
- HOA Fees $
- Monthly -
Features
Building and Construction
- Covered Spaces: 0.00
- Exterior Features: Storage
- Fencing: Fenced
- Flooring: Ceramic Tile, Concrete, Wood
- Living Area: 1923.00
- Other Structures: Barn(s), Storage
- Roof: Metal
Land Information
- Lot Features: Cleared, Farm, In County, Pasture
Garage and Parking
- Garage Spaces: 0.00
- Parking Features: Oversized, Parking Pad
Eco-Communities
- Water Source: Private
Utilities
- Carport Spaces: 0.00
- Cooling: Central Air
- Heating: Central
- Sewer: Septic Tank
- Utilities: BB/HS Internet Available
Finance and Tax Information
- Home Owners Association Fee: 0.00
- Net Operating Income: 0.00
- Tax Year: 2023
Other Features
- Appliances: Dishwasher, Range, Refrigerator
- Country: US
- Interior Features: Cathedral Ceiling(s), Ceiling Fans(s), High Ceilings, Open Floorplan
- Legal Description: SEC 08 TWP 20S RGE 32E BEG NW COR OF SE 1/4 OF SE 1/4 RUN E 235 FT S 158.65 FT W 719 FT N 373.15 FT E 484 FT S 214.5 FT TO BEG
- Levels: Two
- Area Major: 32732 - Geneva
- Occupant Type: Vacant
- Parcel Number: 08-20-32-300-009F-0000
- Style: Colonial
- View: Trees/Woods
- Views: 11
- Zoning Code: A-5
Similar Properties



