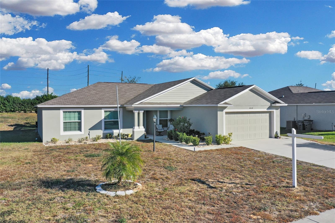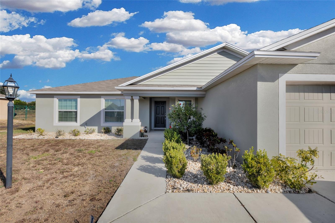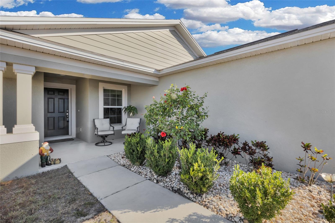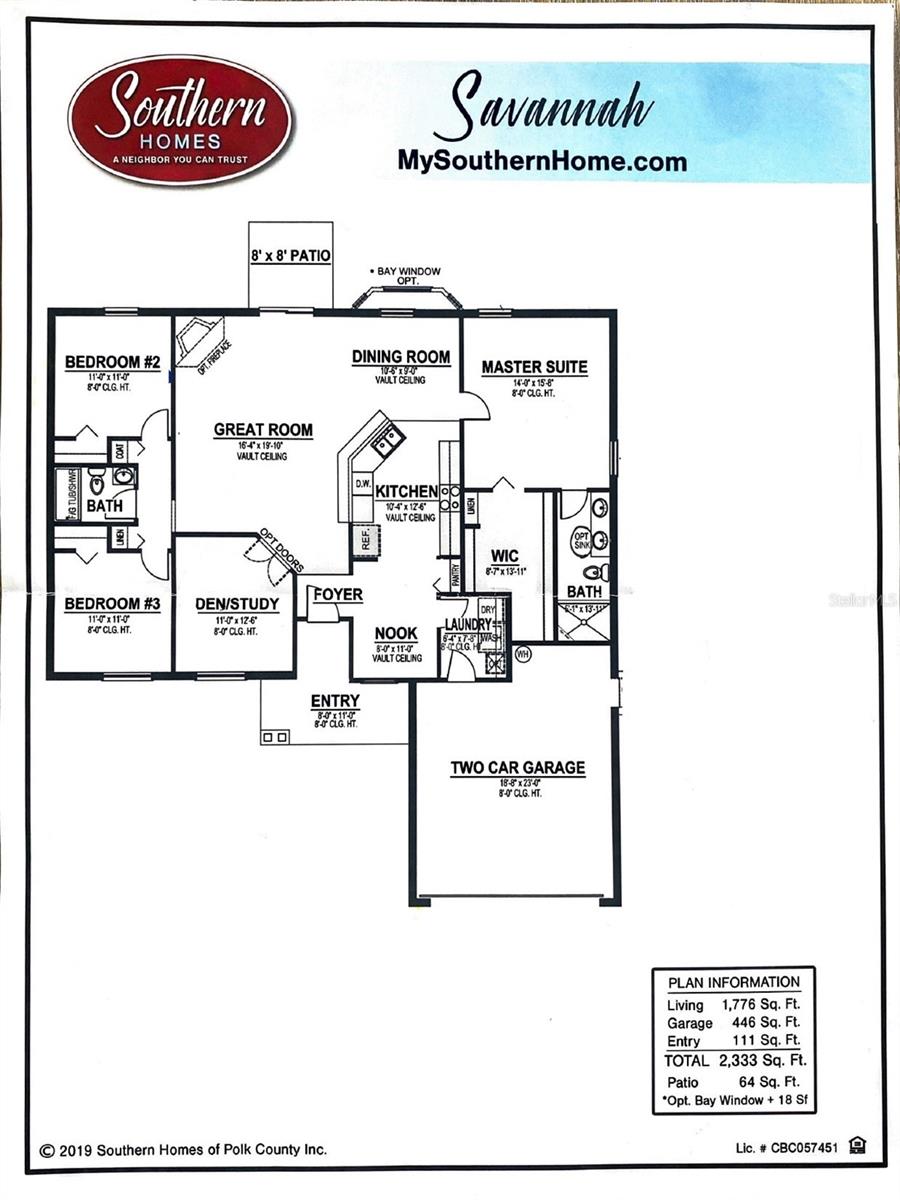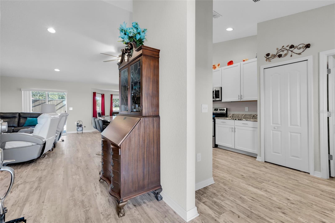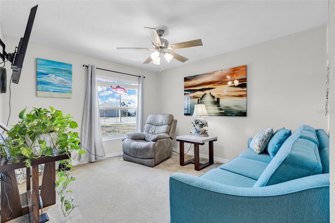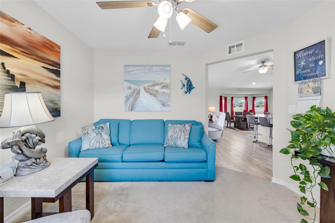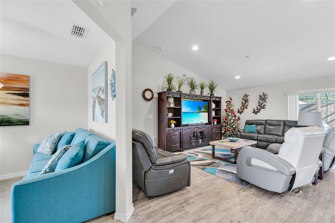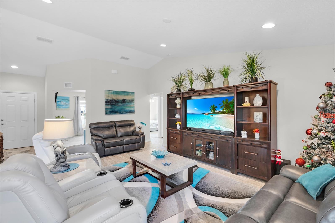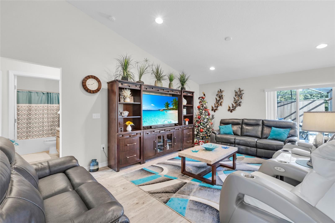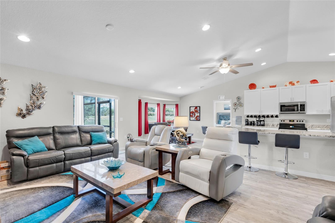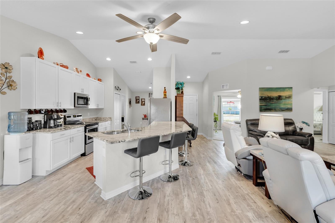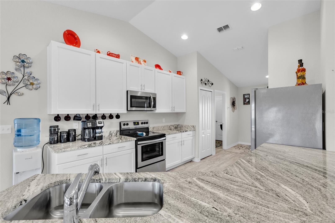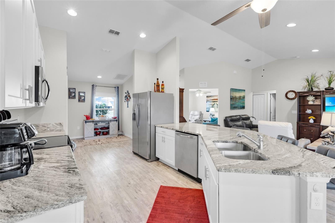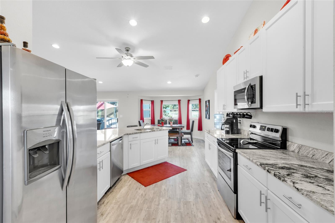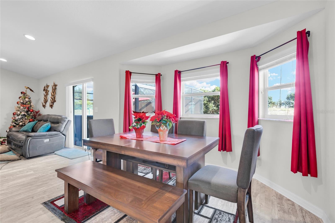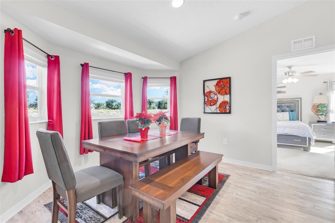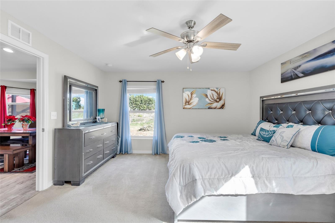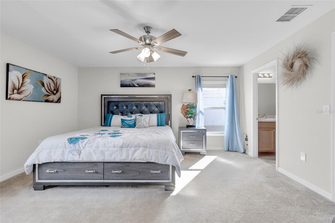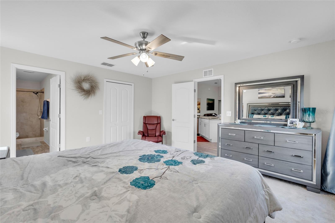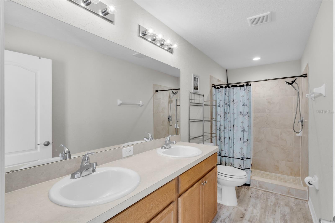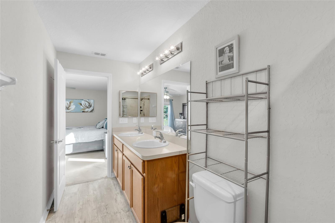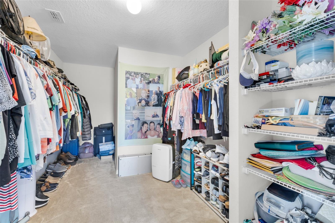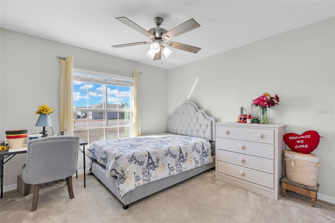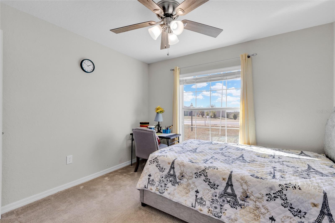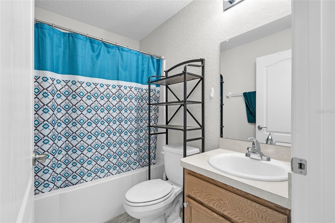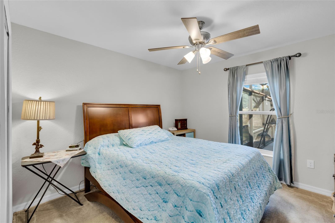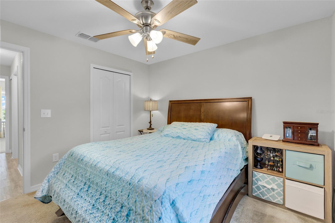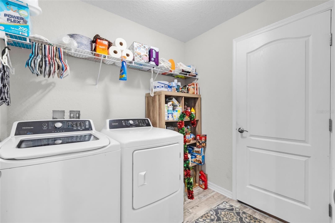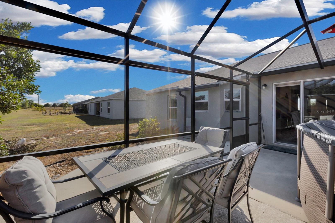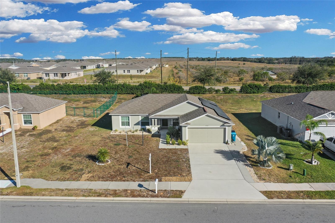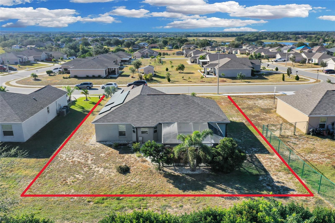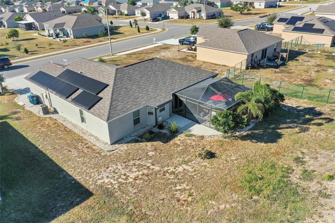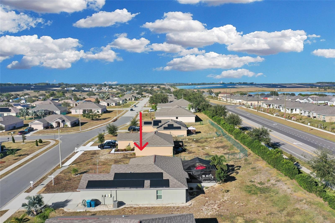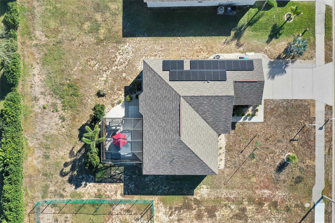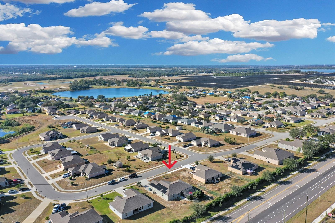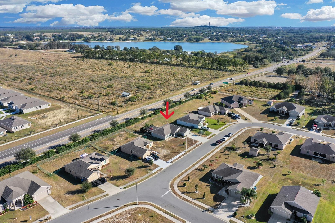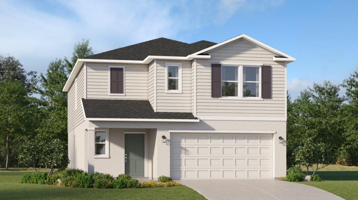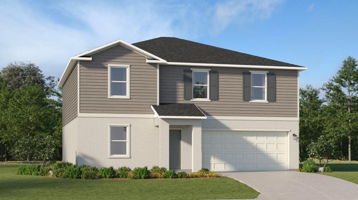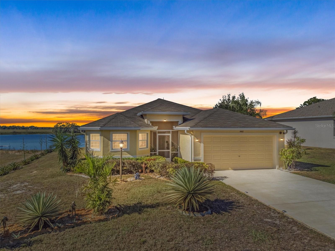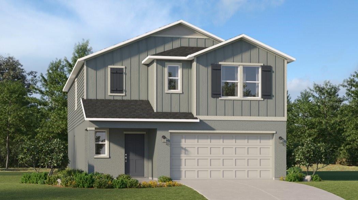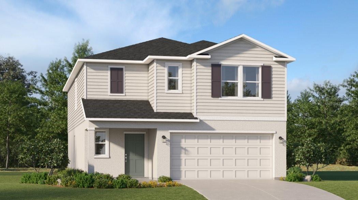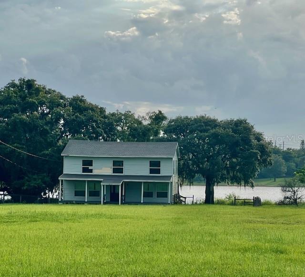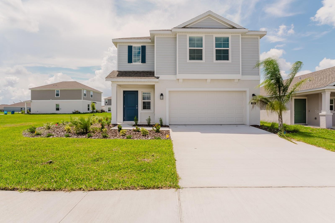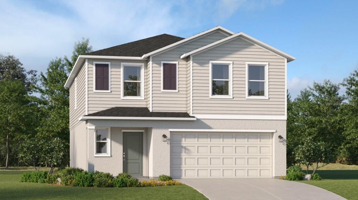4034 Dinner Lake Way, LAKE WALES, FL 33859
Property Photos
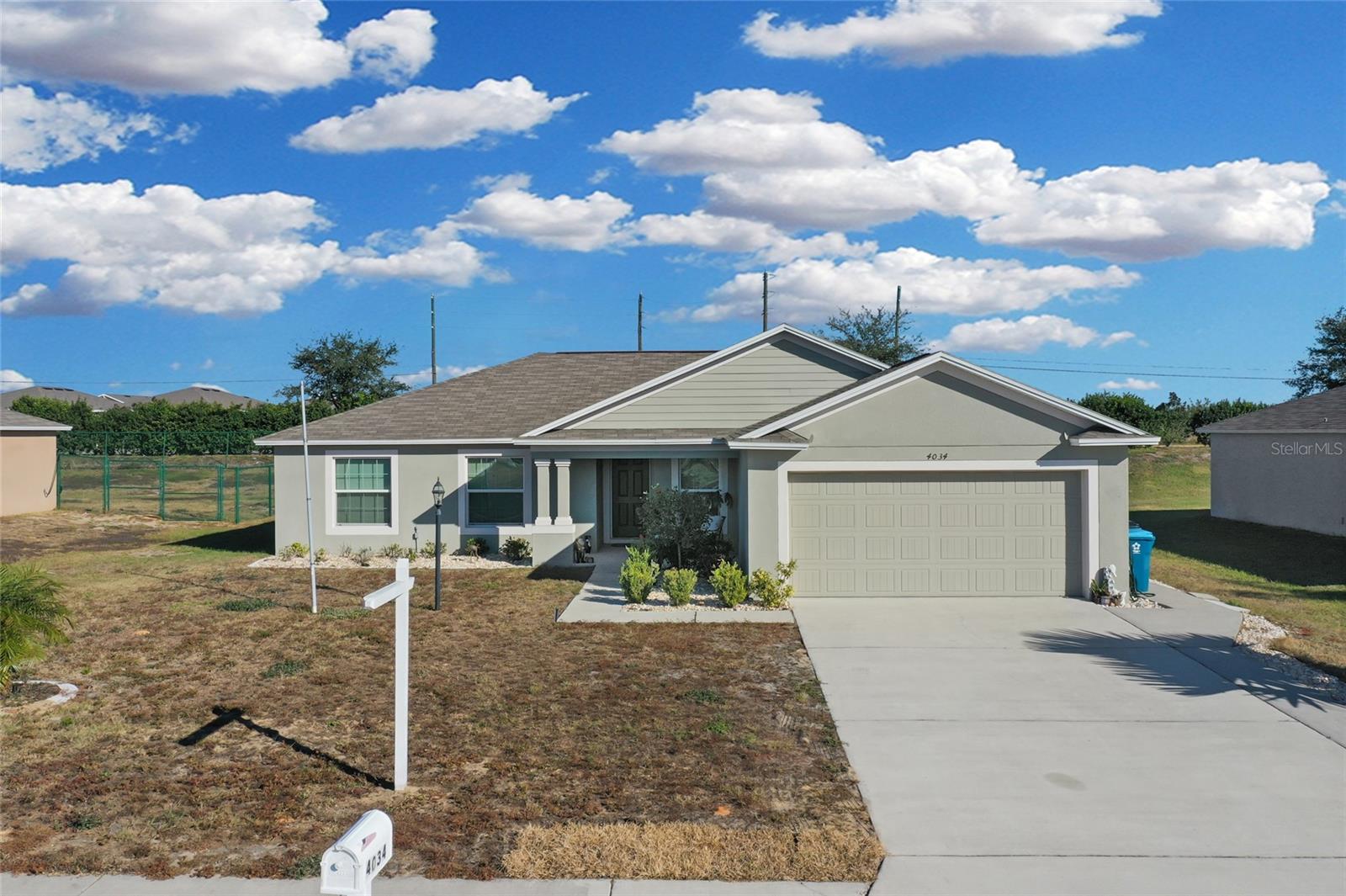
Would you like to sell your home before you purchase this one?
Priced at Only: $315,000
For more Information Call:
Address: 4034 Dinner Lake Way, LAKE WALES, FL 33859
Property Location and Similar Properties
- MLS#: O6262771 ( Residential )
- Street Address: 4034 Dinner Lake Way
- Viewed: 5
- Price: $315,000
- Price sqft: $134
- Waterfront: No
- Year Built: 2020
- Bldg sqft: 2358
- Bedrooms: 3
- Total Baths: 2
- Full Baths: 2
- Garage / Parking Spaces: 2
- Days On Market: 28
- Additional Information
- Geolocation: 27.9635 / -81.5951
- County: POLK
- City: LAKE WALES
- Zipcode: 33859
- Subdivision: Dinner Lake South
- Elementary School: Spook Hill Elem
- Middle School: Mclaughlin Middle
- High School: Winter Haven Senior
- Provided by: VESTI LLC
- Contact: Natalie Rivera
- 407-749-5489

- DMCA Notice
-
DescriptionWelcome to this charming home, built in 2020, located in a highly desirable gated community with two convenient entrances and exits. This well maintained property offers 3 spacious bedrooms, 2 bathrooms, and a versatile den/study that could easily be converted into a 4th bedroom or office, providing plenty of room for your lifestyle needs. The master bedroom is perfectly situated apart from the other bedrooms, ensuring privacy, and features a large walk in closet and an en suite bathroom with dual vanity sinks and a walk in shower. The additional bedrooms are also generously sized and each room is equipped with a ceiling fan for added comfort. The open concept design of the great room, dining room, kitchen, and nook boasts vaulted ceilings, creating a bright and airy atmosphere. The kitchen is perfect for entertaining, offering plenty of counter space for guests or family to gather. Youll love the convenience of an indoor laundry room and a 2 car garage with an extra wide driveway, extended by 2 feet for added parking space. Step outside to the screened in patio, added just two years ago, which overlooks the above ground pool a great spot to unwind and enjoy the outdoors. This home is equipped with 22 solar panels, fully paid off at closing, offering you extremely low monthly electric bills averaging only $45. With super low property taxes, this is an excellent opportunity to save on living costs while enjoying all the amenities the community offers, including a playground. The location is ideal, just under 10 minutes away from Regal Eagle Ridge Mall, Home Depot, Publix, Kohl's, Chili's, Planet Fitness, and a variety of nearby attractions including Bok Tower Gardens, Peppa Pig Theme Park, and Legoland. Dont miss out on this move in ready, 2020 built home with fantastic features and an unbeatable location!
Payment Calculator
- Principal & Interest -
- Property Tax $
- Home Insurance $
- HOA Fees $
- Monthly -
Features
Building and Construction
- Covered Spaces: 0.00
- Exterior Features: Irrigation System, Lighting, Sidewalk, Sliding Doors, Sprinkler Metered
- Flooring: Carpet, Vinyl
- Living Area: 1804.00
- Roof: Shingle
School Information
- High School: Winter Haven Senior
- Middle School: Mclaughlin Middle
- School Elementary: Spook Hill Elem
Garage and Parking
- Garage Spaces: 2.00
- Parking Features: Driveway, Garage Door Opener, On Street
Eco-Communities
- Pool Features: Above Ground
- Water Source: Public
Utilities
- Carport Spaces: 0.00
- Cooling: Central Air
- Heating: Electric
- Pets Allowed: Yes
- Sewer: Public Sewer
- Utilities: Cable Available, Electricity Available, Electricity Connected, Phone Available, Public, Sewer Available, Sewer Connected, Solar, Sprinkler Meter, Underground Utilities, Water Available, Water Connected
Finance and Tax Information
- Home Owners Association Fee Includes: Common Area Taxes, Escrow Reserves Fund, Private Road
- Home Owners Association Fee: 700.00
- Net Operating Income: 0.00
- Tax Year: 2023
Other Features
- Appliances: Dishwasher, Disposal, Dryer, Electric Water Heater, Microwave, Range, Refrigerator, Washer
- Association Name: Jedi Management
- Association Phone: 689-204-2057
- Country: US
- Interior Features: Ceiling Fans(s), Eat-in Kitchen, Kitchen/Family Room Combo, Open Floorplan, Primary Bedroom Main Floor, Solid Surface Counters, Solid Wood Cabinets, Split Bedroom, Thermostat, Walk-In Closet(s)
- Legal Description: DINNER LAKE SOUTH PB 166 PGS 19-20 LOT 4
- Levels: One
- Area Major: 33859 - Lake Wales
- Occupant Type: Owner
- Parcel Number: 27-29-15-864506-000040
Similar Properties
Nearby Subdivisions
Blue Lake Terrace
Candlelight Groves
Chalet Estates
Chalet Estates On Lake Suzanne
Crooked Lake Park Tr 03
Dinner Lake Ph 04
Dinner Lake Shores Ph 01
Dinner Lake Shores Ph 3
Dinner Lake South
Harper Estates
Hunt Club Groves 40s
Hunt Club Groves 50s
Lake Ashton Golf Club Ph 01
Lake Ashton Golf Club Ph 02
Lake Ashton Golf Club Ph 03a
Lake Ashton Golf Club Ph 03b
Lake Ashton Golf Club Ph 05
Lake Ashton Golf Club Ph 06
Lake Ashton Golf Club Ph I
Lake Ashton Golf Club Ph Ii
Lake Ashton Golf Club Ph Iiia
Leighton Landing
Leomas Landing
Leomas Landing 40s
None
Reserve At Forest Lake
Reserve At Forest Lake Phase
Robinson Sub
South Lake Wales
South Lake Wales Yacht Club Se
Stones Sub
Waverly
Waverly Acres



