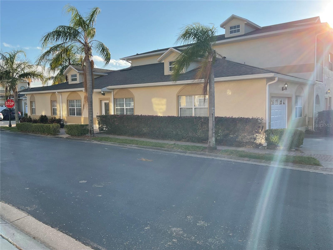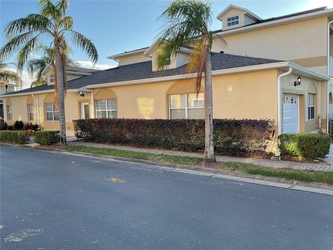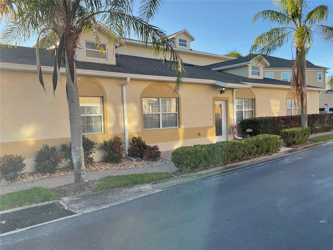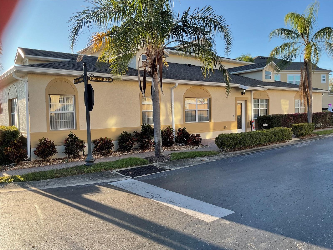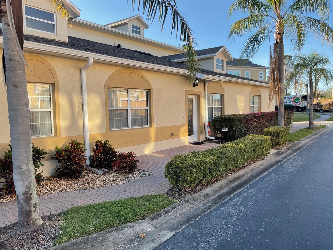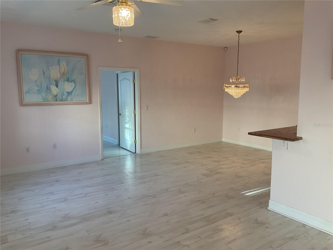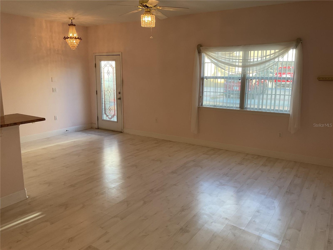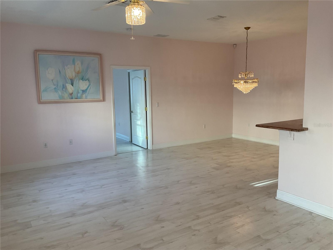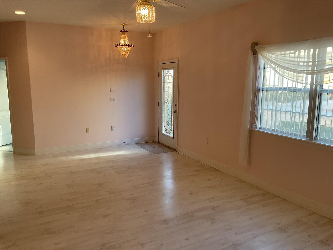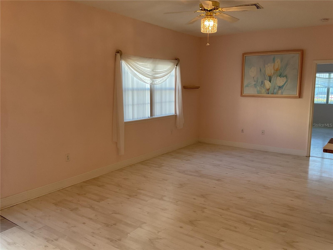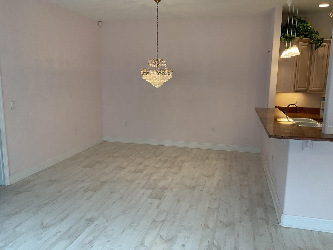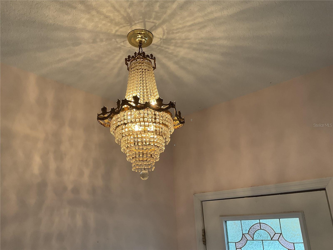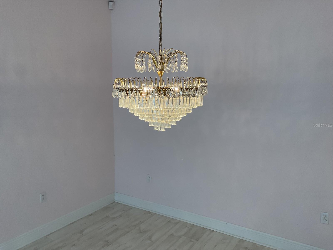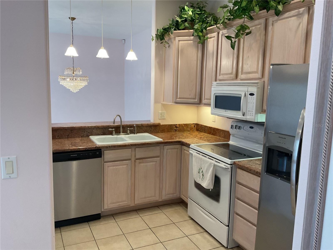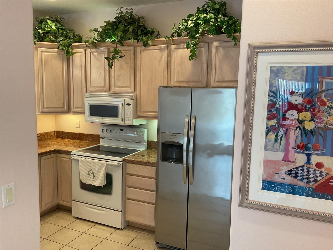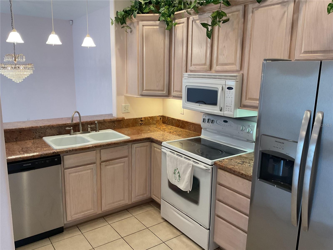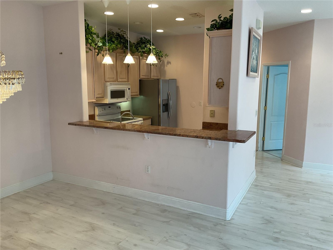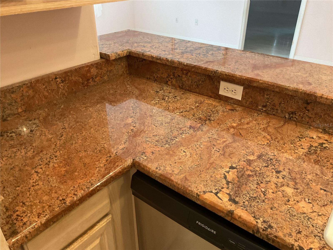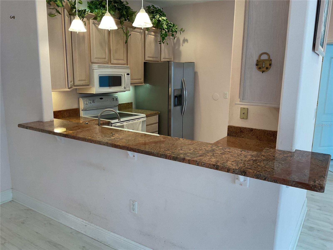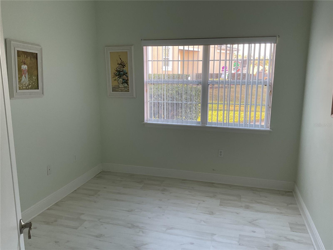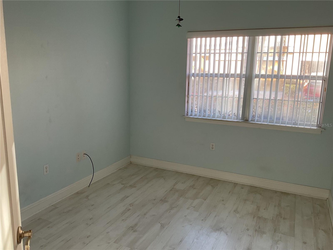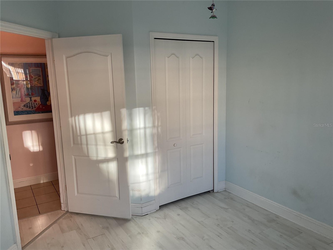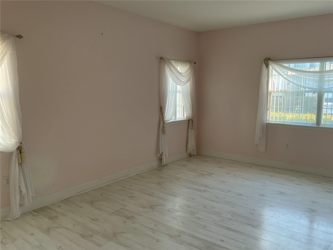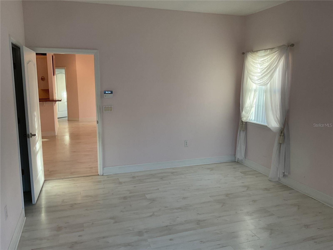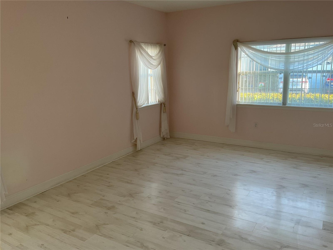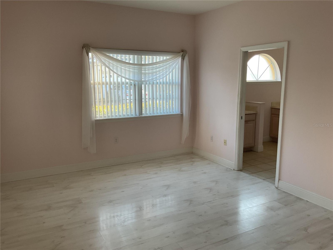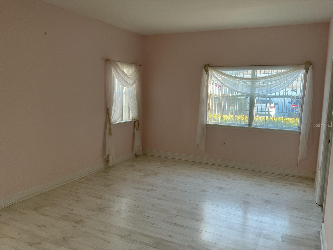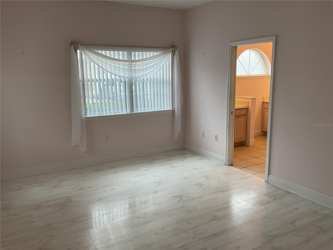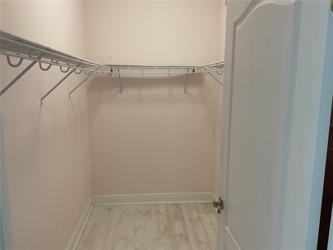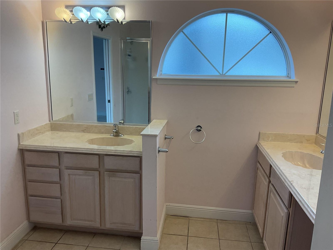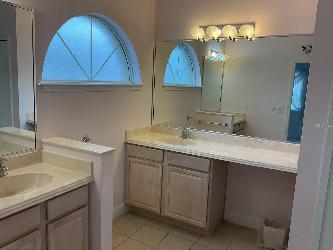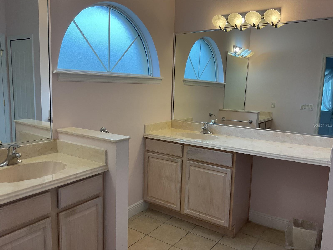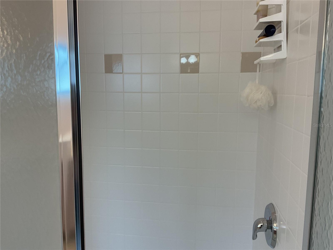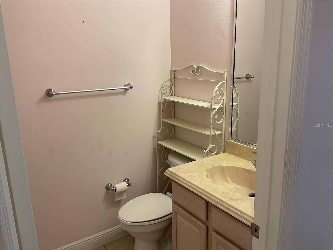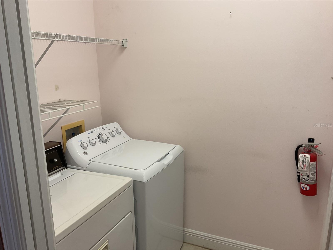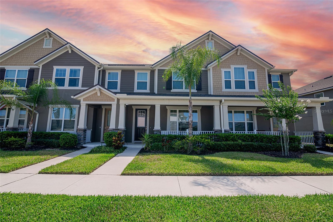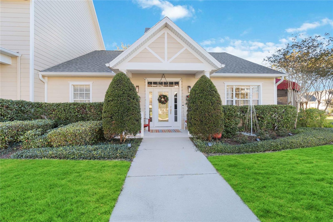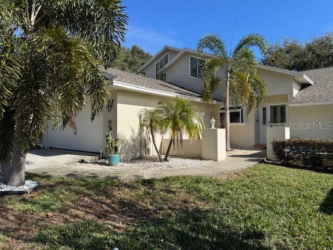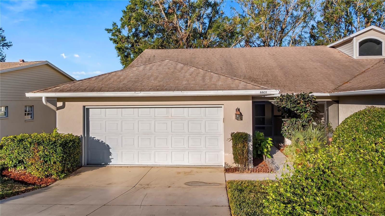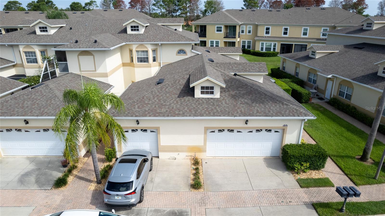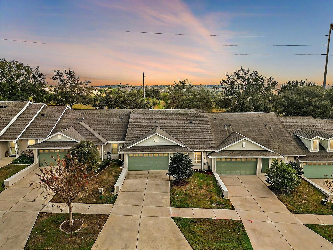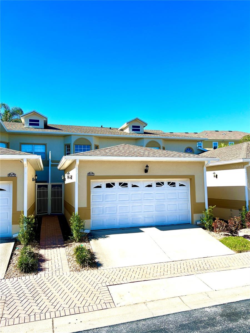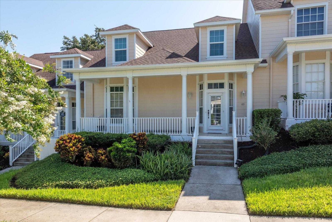17353 Chateau Pine Way, CLERMONT, FL 34711
Property Photos
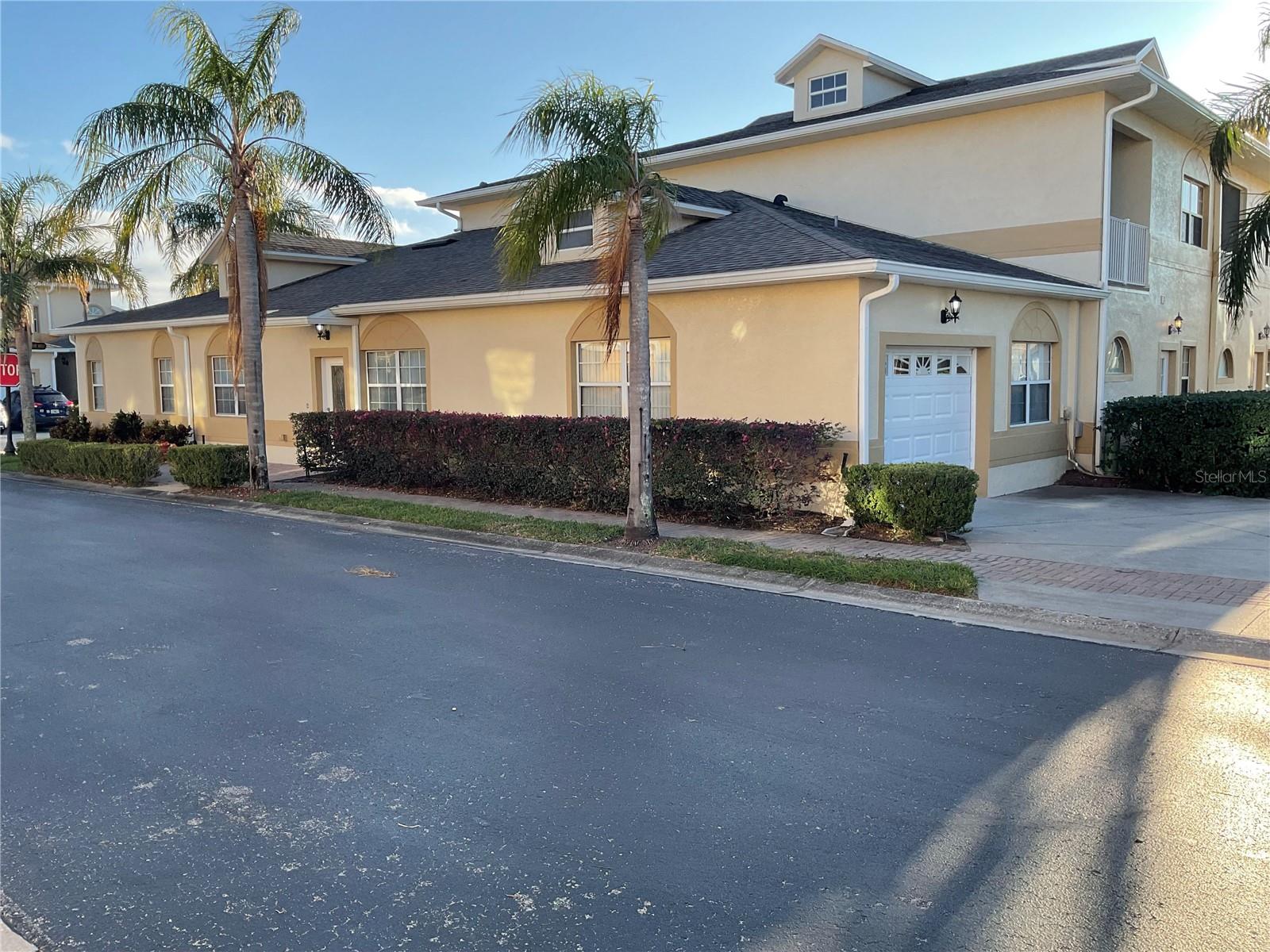
Would you like to sell your home before you purchase this one?
Priced at Only: $324,900
For more Information Call:
Address: 17353 Chateau Pine Way, CLERMONT, FL 34711
Property Location and Similar Properties
- MLS#: O6263020 ( Residential )
- Street Address: 17353 Chateau Pine Way
- Viewed: 15
- Price: $324,900
- Price sqft: $191
- Waterfront: No
- Year Built: 2005
- Bldg sqft: 1699
- Bedrooms: 3
- Total Baths: 2
- Full Baths: 2
- Garage / Parking Spaces: 1
- Days On Market: 40
- Additional Information
- Geolocation: 28.542 / -81.668
- County: LAKE
- City: CLERMONT
- Zipcode: 34711
- Subdivision: Magnolia Pointe Sweetwater Ri
- Provided by: ASSET ONE REALTY INC
- Contact: Wendy Golding
- 407-470-3894

- DMCA Notice
-
DescriptionWelcome Home, only side entry garage, single story townhouse with a driveway for your guests. End Unit with lots of Natural Light. Open floor plan with large Master Suite. Laminate and Tile throughout. Seller will contribute $5,000 to buyer for updating or closing costs. New Smoke Detectors 12/5/24, Exterior painted 2023, A/C 2021, Fridge 2021, Dishwasher 2022, Washer 2023 and newer roof which is covered by THE HOA. Magnolia Pointe is an exclusive, 24 hour guard gated community with beautiful amenities including a boat dock and launch with access to John's Lake, Tennis/Pickleball courts, playground, clubhouse, fitness center, and community pool. All exterior maintenance is done by the HOA, including all landscaping, exterior pest control, exterior painting and roofs. Call to schedule your appointment today!
Payment Calculator
- Principal & Interest -
- Property Tax $
- Home Insurance $
- HOA Fees $
- Monthly -
Features
Building and Construction
- Covered Spaces: 0.00
- Exterior Features: Irrigation System, Private Mailbox
- Flooring: Ceramic Tile, Laminate
- Living Area: 1422.00
- Roof: Shingle
Garage and Parking
- Garage Spaces: 1.00
- Parking Features: Garage Door Opener
Eco-Communities
- Water Source: Public
Utilities
- Carport Spaces: 0.00
- Cooling: Central Air
- Heating: Central, Electric
- Pets Allowed: Cats OK, Dogs OK
- Sewer: Public Sewer
- Utilities: BB/HS Internet Available, Cable Available, Electricity Connected, Public, Sewer Connected, Water Connected
Amenities
- Association Amenities: Clubhouse, Fitness Center, Gated, Pickleball Court(s), Pool, Tennis Court(s)
Finance and Tax Information
- Home Owners Association Fee Includes: Guard - 24 Hour, Pool, Escrow Reserves Fund, Maintenance Structure, Maintenance Grounds, Private Road
- Home Owners Association Fee: 382.00
- Net Operating Income: 0.00
- Tax Year: 2023
Other Features
- Appliances: Dishwasher, Disposal, Dryer, Microwave, Refrigerator, Washer
- Association Name: Olivia Arelequin
- Association Phone: 352-243-4595
- Country: US
- Interior Features: High Ceilings, Open Floorplan, Window Treatments
- Legal Description: SWEETWATER RIDGE TOWNHOMES AT MAGNOLIA POINTE PHASE XX (ORB 2763 PG 887-895) UNIT 39-5 ORB 2833 PG 2449 ORB 3587 PG 1237
- Levels: One
- Area Major: 34711 - Clermont
- Occupant Type: Owner
- Parcel Number: 25-22-26-2019-000-03905
- Possession: Close of Escrow
- Views: 15
- Zoning Code: PUD
Similar Properties
Nearby Subdivisions
Clermont Clermont Yacht Club S
Clermont Sunset Heights
Clermont Tower Grove Sub
Clermont Yacht Club Ph 02
East Lake Villas Homeowners As
Hillside Villas
Magnolia Pointe Sweetwater Ri
Magnolia Pointe Ph 1
Magnolia Pointe Sub
Sweetwater Ridge Condo At Magn
Townhomes Village
Waterbrooke Ph 1
Waterbrooke Ph 4
Yacht Club Ph 02



