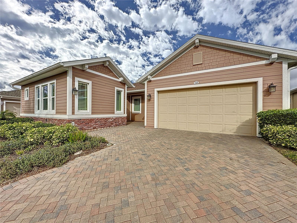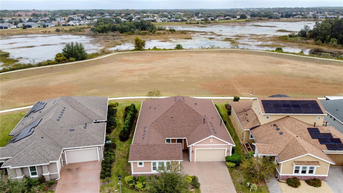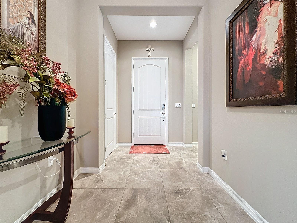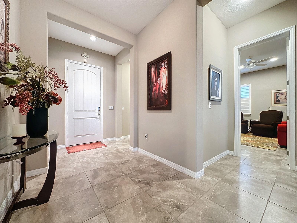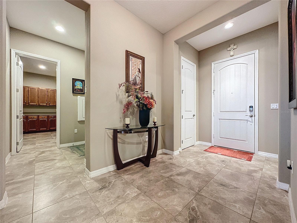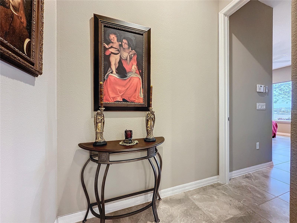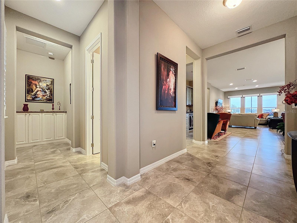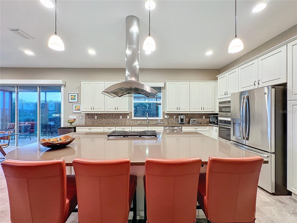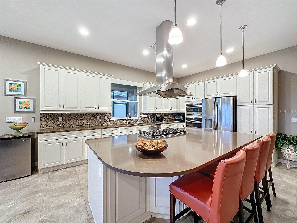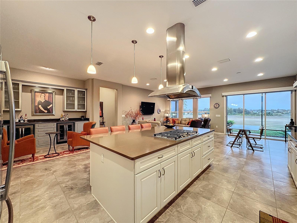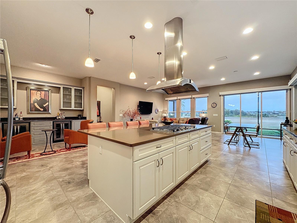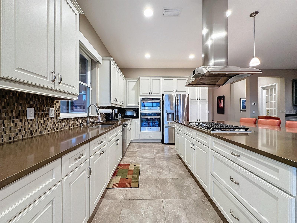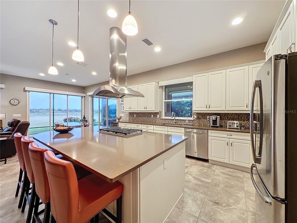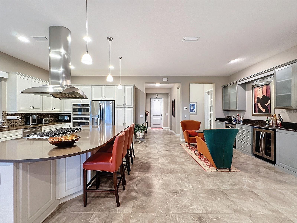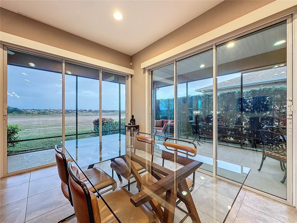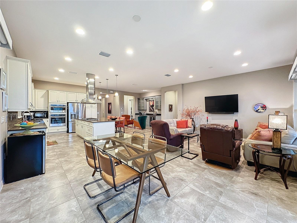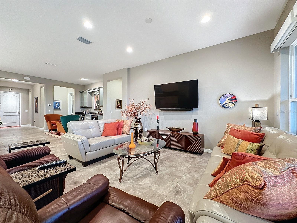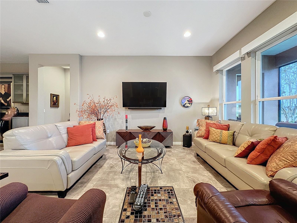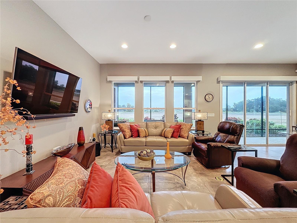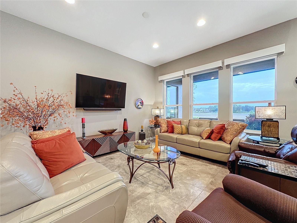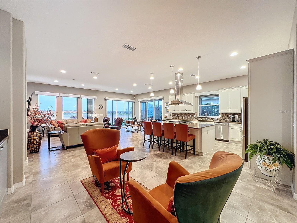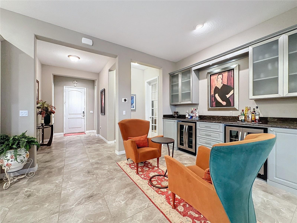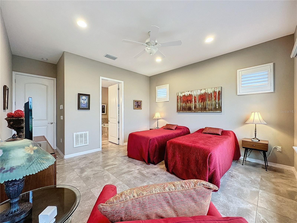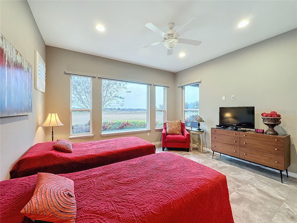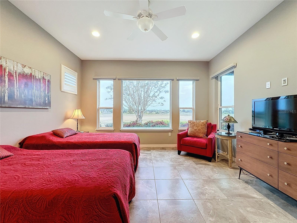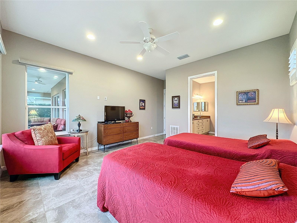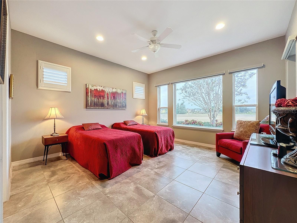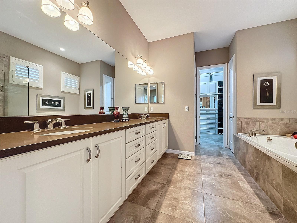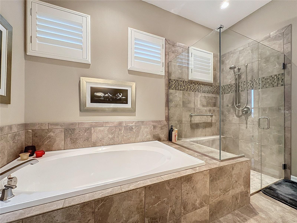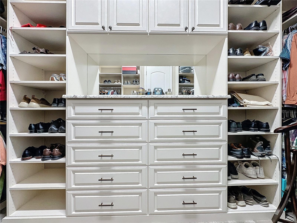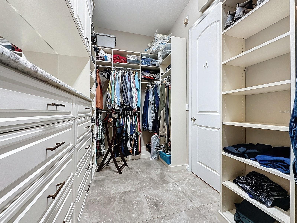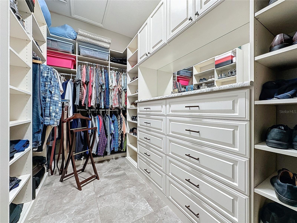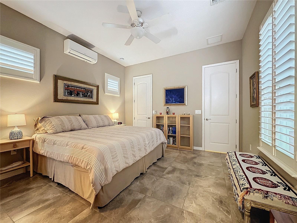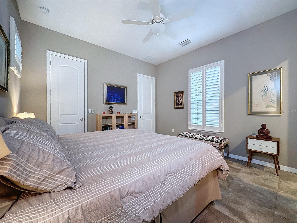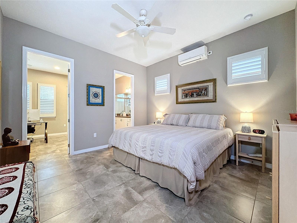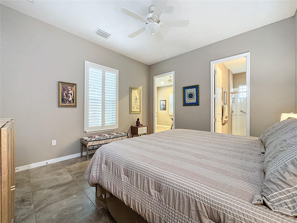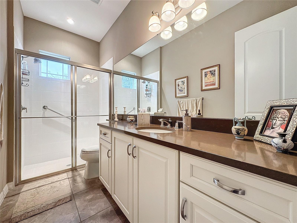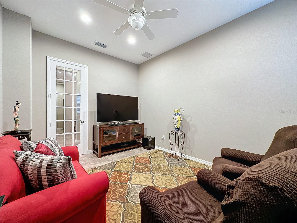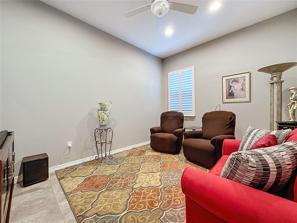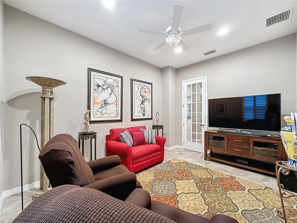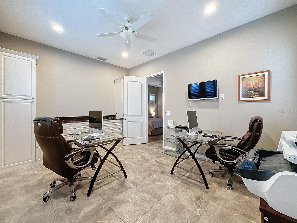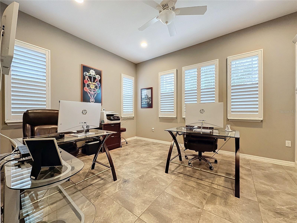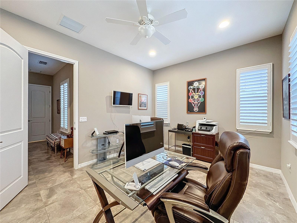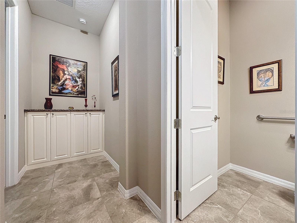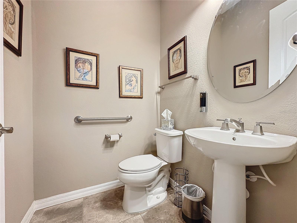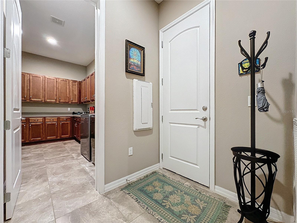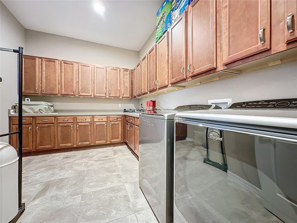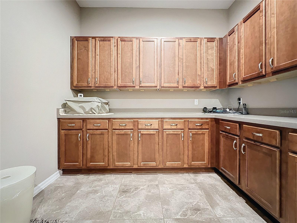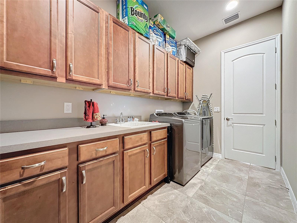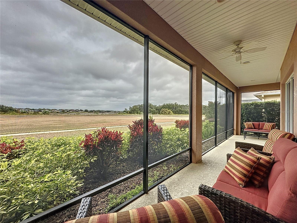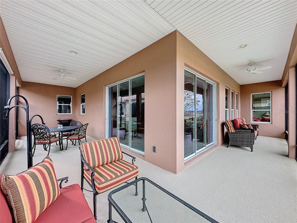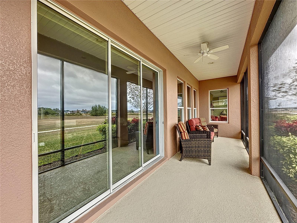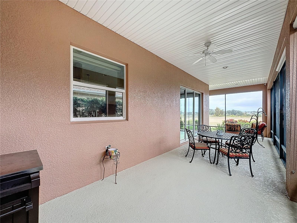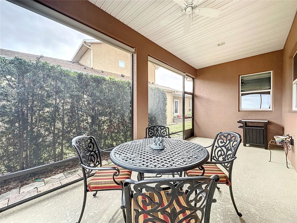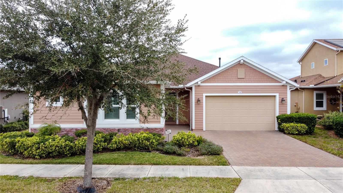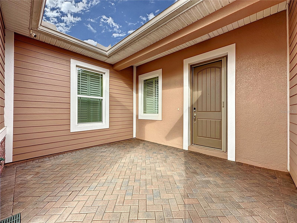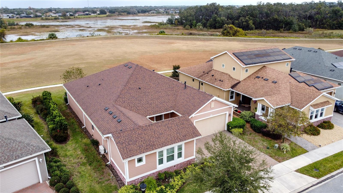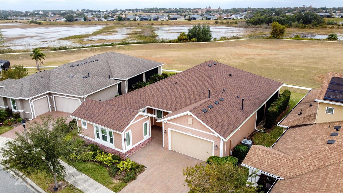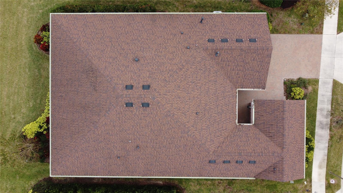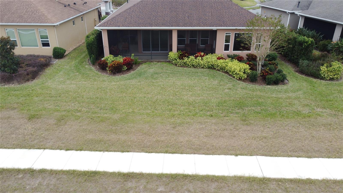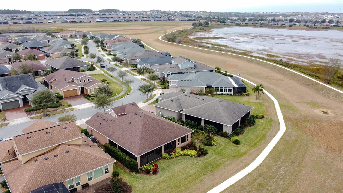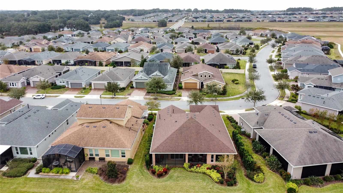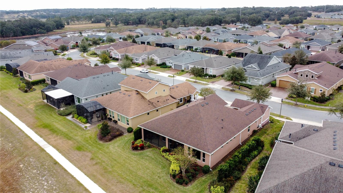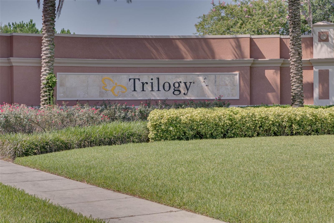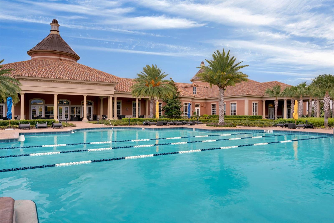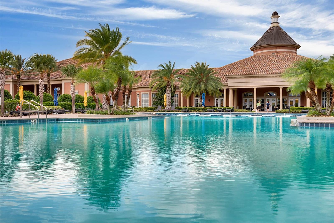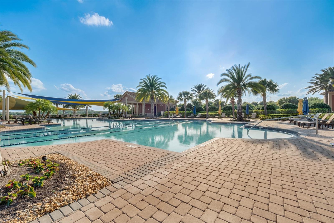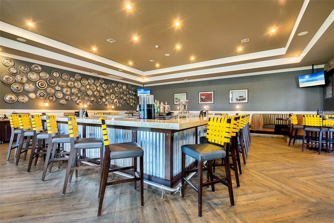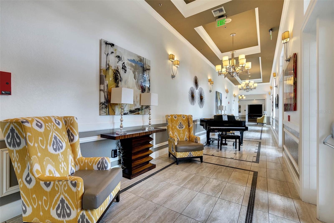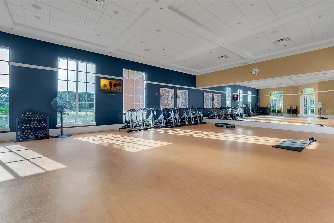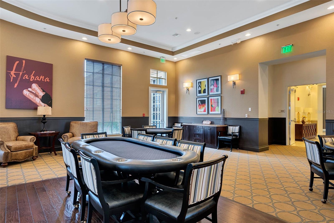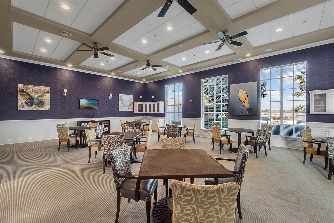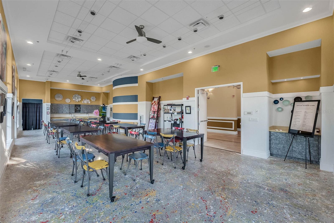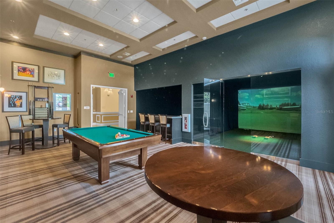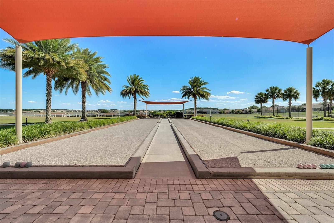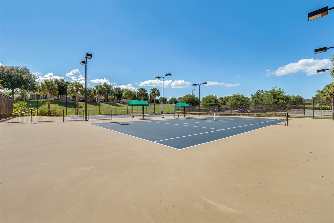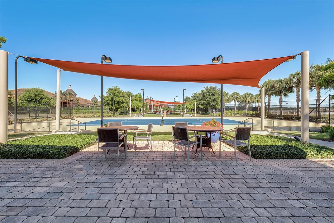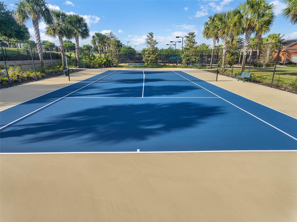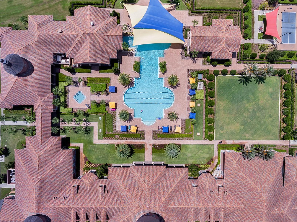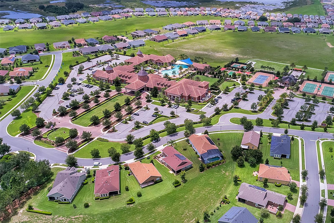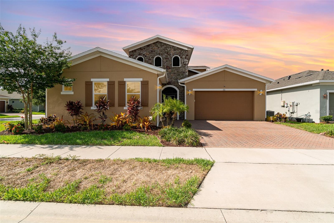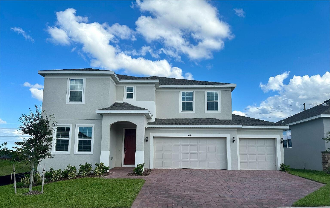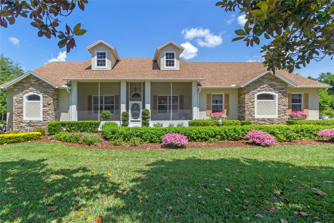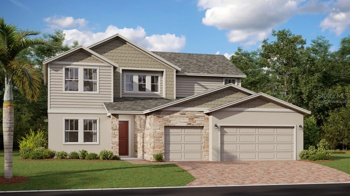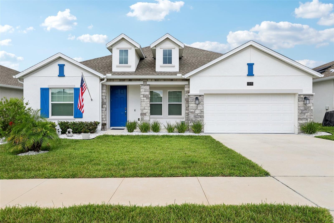729 Alcove Drive, GROVELAND, FL 34736
Property Photos
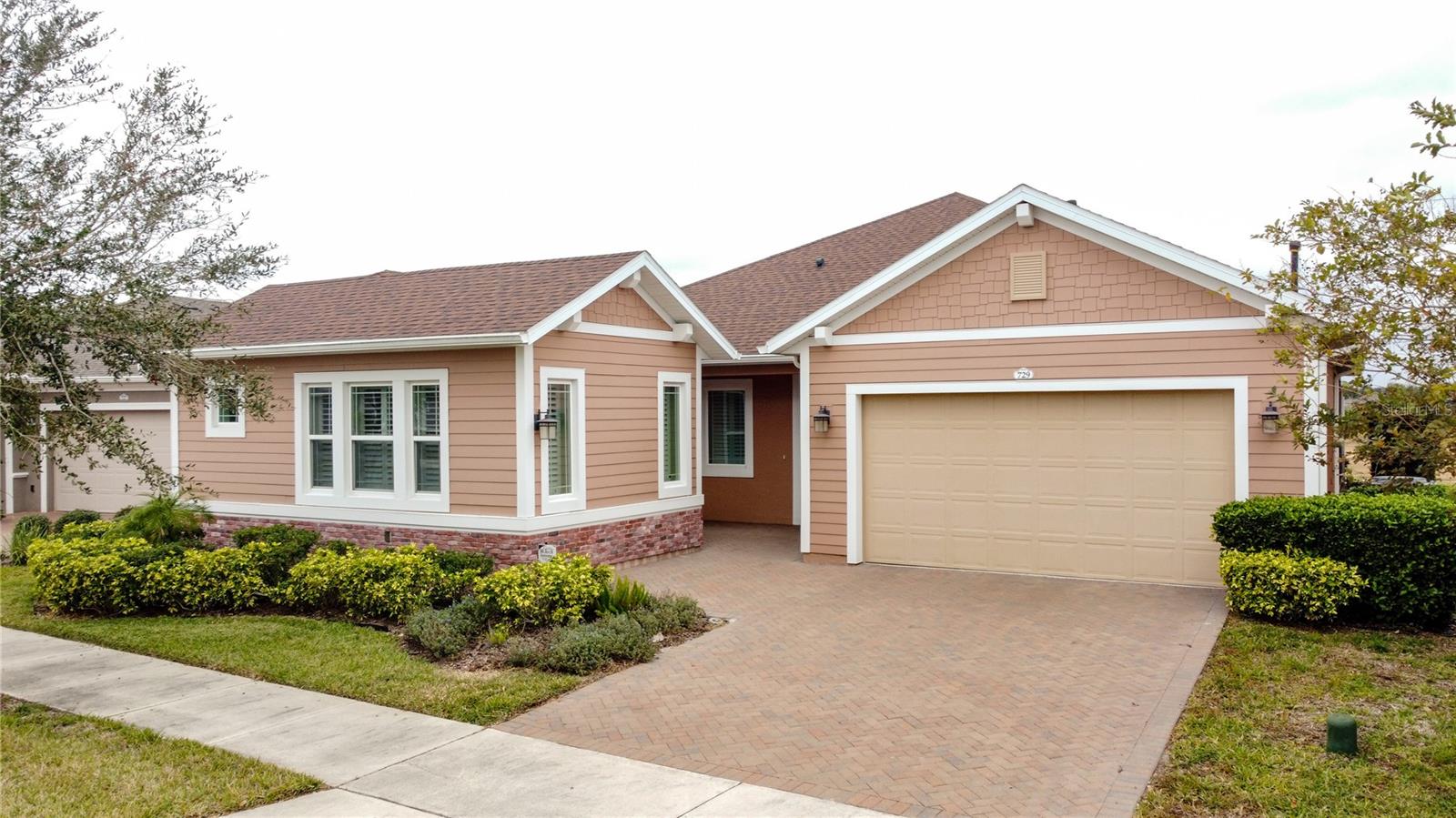
Would you like to sell your home before you purchase this one?
Priced at Only: $580,000
For more Information Call:
Address: 729 Alcove Drive, GROVELAND, FL 34736
Property Location and Similar Properties
Adult Community
- MLS#: O6263996 ( Residential )
- Street Address: 729 Alcove Drive
- Viewed: 11
- Price: $580,000
- Price sqft: $154
- Waterfront: No
- Year Built: 2018
- Bldg sqft: 3761
- Bedrooms: 2
- Total Baths: 3
- Full Baths: 2
- 1/2 Baths: 1
- Garage / Parking Spaces: 2
- Days On Market: 19
- Additional Information
- Geolocation: 28.6166 / -81.785
- County: LAKE
- City: GROVELAND
- Zipcode: 34736
- Subdivision: Cascadesgroveland Ph 5
- Provided by: FLORIDA PLUS REALTY, LLC
- Contact: Tricia Fornash
- 352-901-9100

- DMCA Notice
-
DescriptionWelcome to this meticulously maintained 2 bedroom, 2.5 bathroom home, nestled on a premium conservation home site offering unparalleled privacy and scenic views. Located in the highly sought after, active adult, resort style community, Trilogy, this home combines elegant design with thoughtful upgrades and functional living spaces. A true chefs dream, the gourmet kitchen boasts upgraded Silestone countertops, custom cabinetry, and premium appliances. Perfect for culinary creations and entertaining. 2 spacious bedrooms, including a luxurious primary suite with custom cabinetry and countertops. A versatile hobby room and a den provide plenty of options for work, play, or relaxation. 2 full baths and a half bath, featuring upgraded Silestone countertops and high end finishes. The home is adorned with ceramic tile throughout, drywall bullnose edges, and ceiling fans for added comfort. Enjoy climate control with a Mitsubishi mini split AC system in the front rooms, as well as an HVAC system with a transferable maintenance plan, paid through December 2025. The extended, screened lanai offers a peaceful space to unwind while overlooking the lush, private conservation area. Throughout the home, you'll find custom cabinetry and countertops in the primary bedroom, guest bedroom, bar area, hallway nook, and even the garage, adding a touch of luxury and functionality. You will find decorative wood shutters in the guest room, hobby room, primary bedroom, bathroom, and entryway, plus an additional refrigerator in the garage for extra storage. This home is a true gem, offering both beauty and practicality. Perfect for those who appreciate luxury, privacy, and attention to detail. Don't miss the opportunity to make this exquisite property yours!
Payment Calculator
- Principal & Interest -
- Property Tax $
- Home Insurance $
- HOA Fees $
- Monthly -
Features
Building and Construction
- Covered Spaces: 0.00
- Exterior Features: Irrigation System, Lighting, Sidewalk, Sliding Doors, Sprinkler Metered
- Flooring: Ceramic Tile
- Living Area: 2539.00
- Roof: Shingle
Garage and Parking
- Garage Spaces: 2.00
Eco-Communities
- Water Source: Public
Utilities
- Carport Spaces: 0.00
- Cooling: Central Air
- Heating: Natural Gas
- Pets Allowed: Number Limit
- Sewer: Public Sewer
- Utilities: Cable Connected, Electricity Connected, Natural Gas Connected, Phone Available, Public, Sewer Connected, Sprinkler Meter, Sprinkler Recycled, Street Lights, Underground Utilities, Water Connected
Finance and Tax Information
- Home Owners Association Fee Includes: Cable TV, Pool, Escrow Reserves Fund, Internet, Maintenance Grounds, Management, Private Road, Recreational Facilities, Security
- Home Owners Association Fee: 549.00
- Net Operating Income: 0.00
- Tax Year: 2023
Other Features
- Appliances: Bar Fridge, Built-In Oven, Convection Oven, Dishwasher, Disposal, Dryer, Freezer, Gas Water Heater, Microwave, Range, Range Hood, Refrigerator, Washer
- Association Name: Cheryl Bell
- Association Phone: 352-243-4501
- Country: US
- Interior Features: Ceiling Fans(s), High Ceilings, Open Floorplan, Solid Surface Counters, Thermostat, Walk-In Closet(s), Window Treatments
- Legal Description: CASCADES OF GROVELAND PHASE 5 PB 68 PG 19-24 LOT 144 ORB 5181 PG 1773
- Levels: One
- Area Major: 34736 - Groveland
- Occupant Type: Owner
- Parcel Number: 26-21-25-2005-000-14400
- Views: 11
Similar Properties
Nearby Subdivisions
Bellevue At Estates
Brighton
Cascades Groveland Ph 01
Cascades Of Groveland
Cascades Of Groveland Phase 1
Cascades Of Groveland Trilogy
Cascades Of Grovelandtrilogy
Cascades Of Grovelandtrilogy O
Cascadesgroveland
Cascadesgroveland 2 3 Repl
Cascadesgroveland Ph 1
Cascadesgroveland Ph 2
Cascadesgroveland Ph 41
Cascadesgroveland Ph 5
Cascadesgroveland Ph 6
Cascadesgrvland Ph 6
Cascasdesgroveland Ph 5
Cherry Lake Landing
Cherry Lake Landing Rep Sub
Cherryridge At Estates
Cranes Landing Ph 01
Cypress Oaks
Cypress Oaks Ph 2
Cypress Oaks Ph I
Cypress Oaks Ph Iii
Eagle Pointe Ph 1
Eagle Pointe Ph Iii Sub
Eagle Pointe Ph Iv
Garden City Ph 1a
Garden City Ph 1d
Great Blue Heron Estates
Green Valley West
Groveland
Groveland Cascades Groveland P
Groveland Cascades Of Grovelan
Groveland Cherry Lake Oaks
Groveland Cranes Landing East
Groveland Eagle Pines
Groveland Eagle Pointe Ph 01
Groveland Farms
Groveland Farms 012324
Groveland Farms 132224
Groveland Farms 162225
Groveland Farms 162324
Groveland Hidden Lakes Estates
Groveland Lake Dot Landing Sub
Groveland Lexington Village Ph
Groveland Osprey Cove Ph 01
Groveland Osprey Cove Ph 02
Groveland Preserve At Sunrise
Groveland Southern Ridge At Es
Groveland Sunrise Ridge
Groveland Villas At Green Gate
Groveland Waterside Pointe Ph
Hidden Ridge 50s
Hidden Ridge 70s
Lake Douglas Preserve
Lake Emma Estates
Lexington Estates
None
Osprey Cove Ph I
Parkside At Estates
Phillips Landing Pb 78 Pg 1619
Preserve At Sunrise
Preservesunrise Ph 3
Seybold On Cherry Lake
Southern Ridge At Estates
Stewart Lake Preserve
The Cascades Of Groveland Phas
Trinity Lakes
Trinity Lakes 60
Trinity Lakes Ph 1
Trinity Lakes Ph 1 2
Trinity Lakes Ph 3
Trinity Lakes Ph I
Trinity Lakes Phase 3
Trinity Lakes Phase 4
Villa Pass Phase 1 Pb 81 Pg 36
Waterside At Estates
Waterside Pointe
Waterside Pointe Ph 2a
Waterside Pointe Ph 2b
Waterside Pointe Ph 3
Waterside Pointe Ph I I P S T
Westwood Ph I
Wilson Estates



